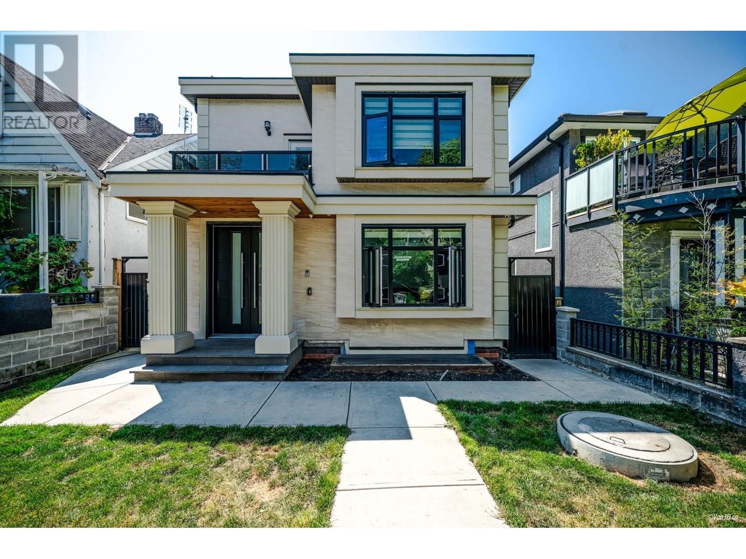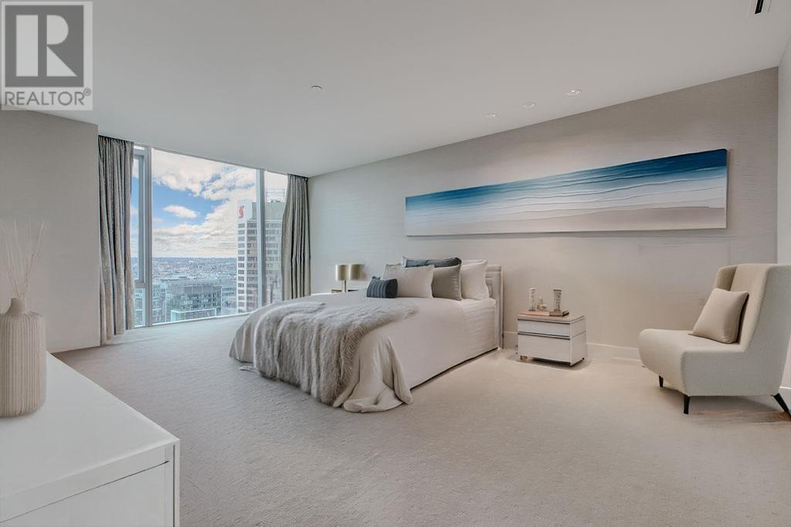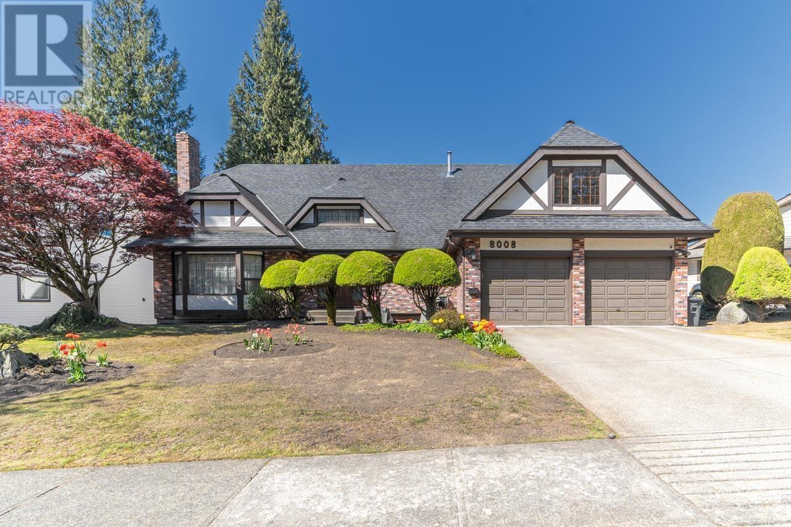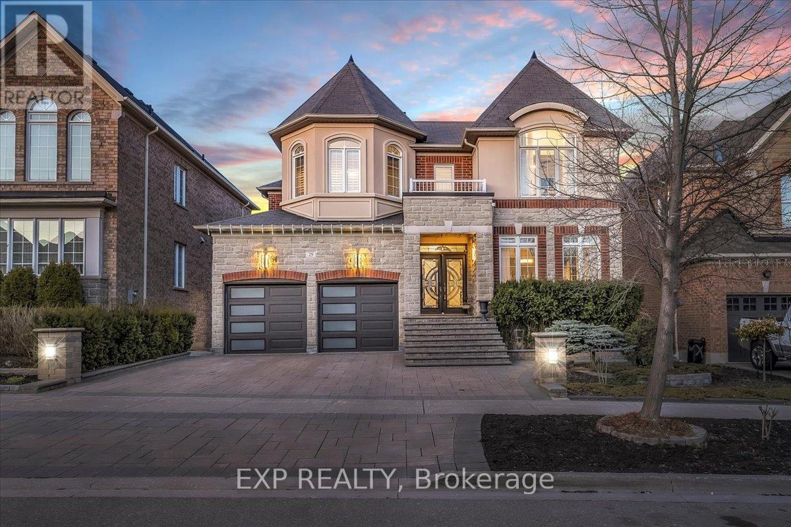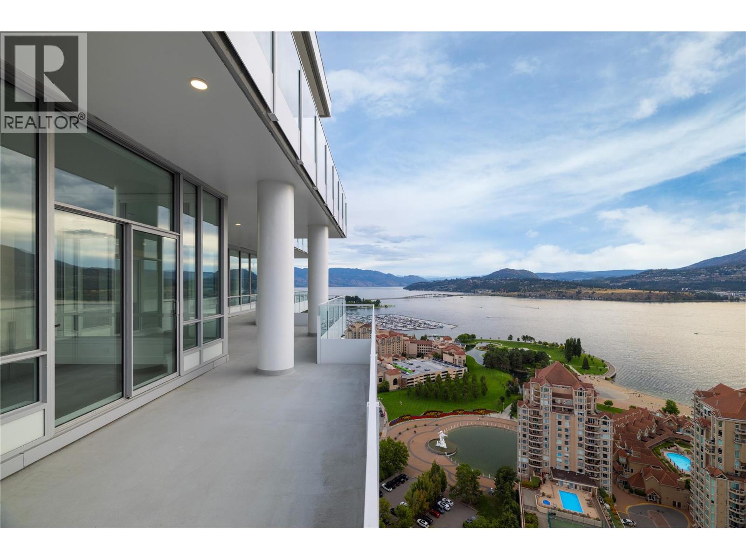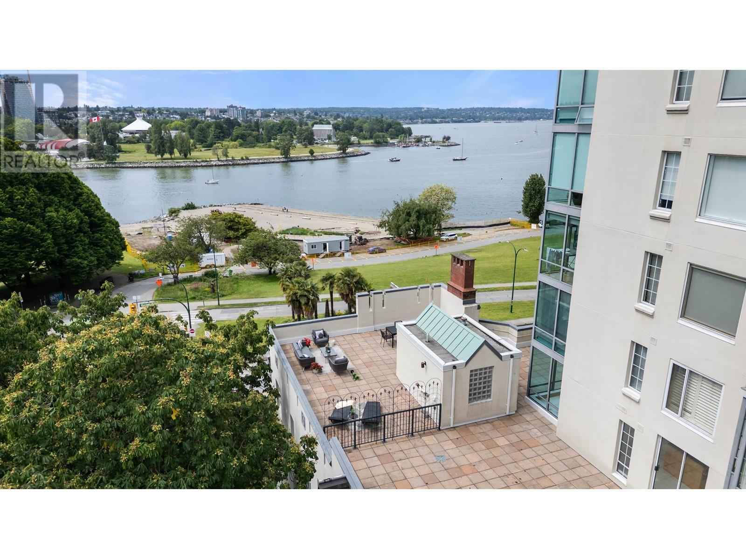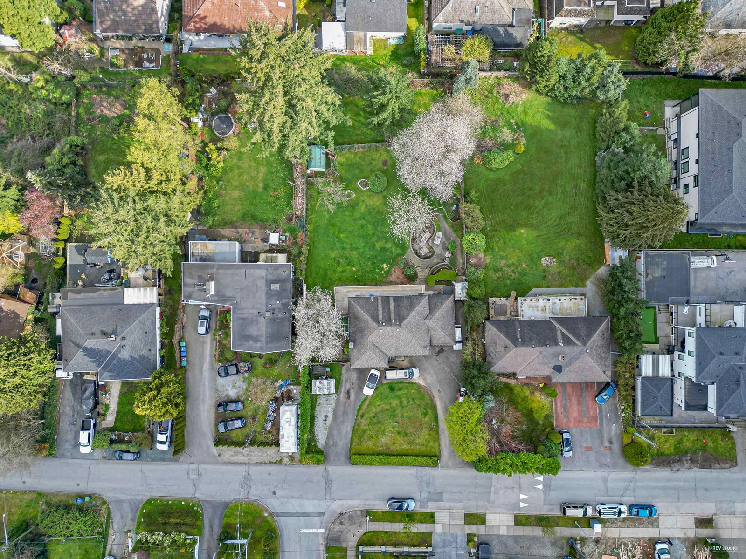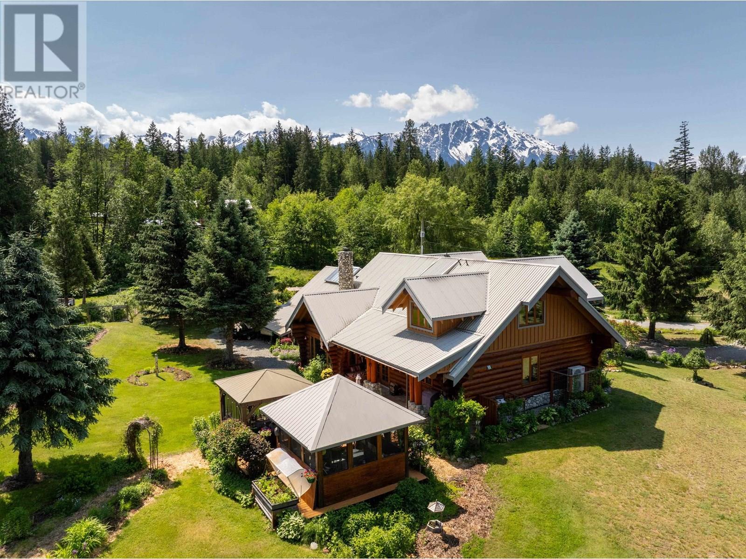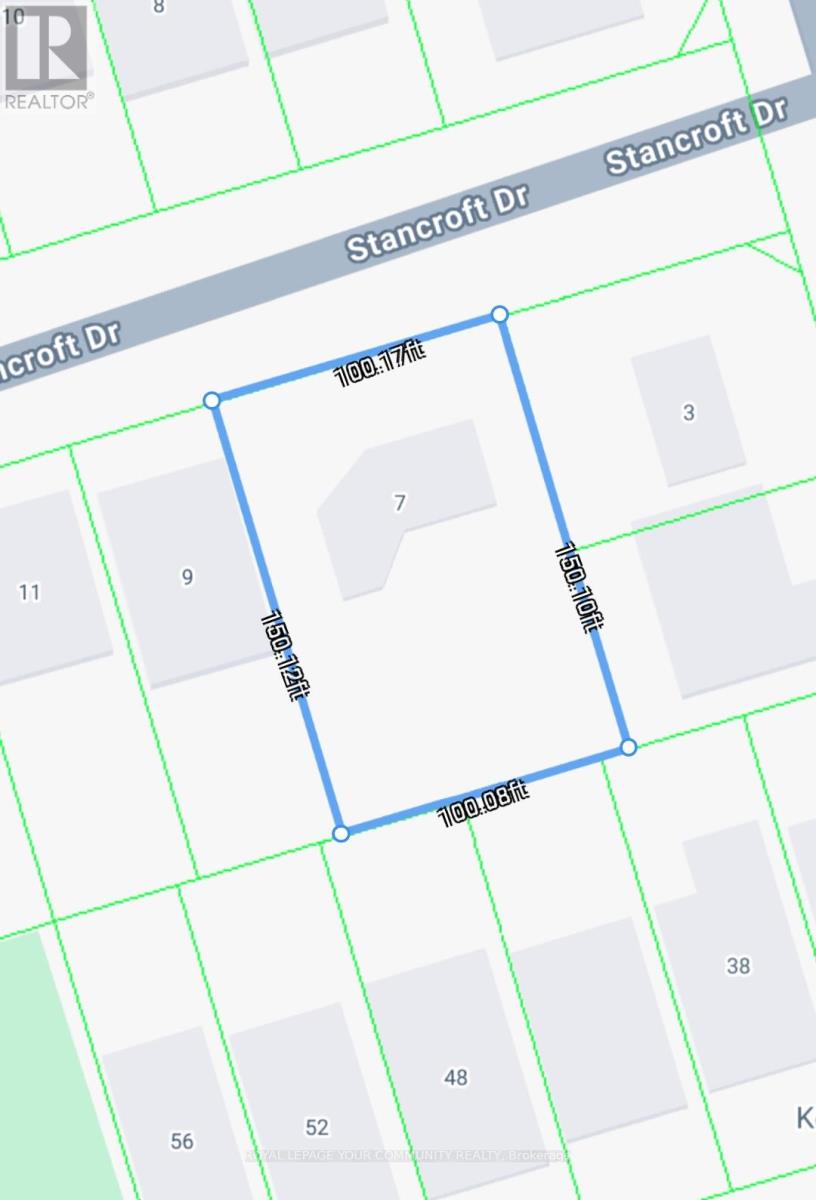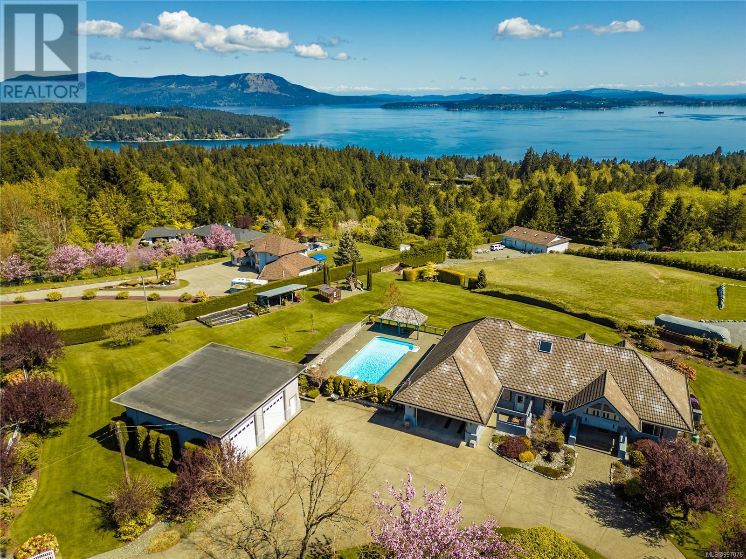5125 Concession 4 Road E
Uxbridge, Ontario
64.7 Acres Tranquil Hobby farm with multiple buildings. Lovely Raised bungalow 3+1 bedrooms with in-law suite, separate entrance with walk out. 3 car garage and multiple driveways to accomodate many vehicles. Large principle rooms, laminate and ceramic thru-out. Upper and lower unit can be separated, creating 2 units, additional 2 barns and multiple out buildings close to Hwy 404 and Bloomington. Small portion EP treed forested area, spectacular views, Land bank or ideal for rental income otherwise the canvas is yours to enjoy the surrounding nature. Sand and gravel on the land, forest in the back. (id:60626)
Right At Home Realty
4841 Dumfries Street
Vancouver, British Columbia
Custom-built 3-level family home with a fully finished 3-bedroom basement suite and laneway house in the desirable Knight and East 33rd area. Features a bright, open-concept main floor layout with a bedroom ideal for extended family or a home office. Designer kitchen with island and stainless steel appliances, oversized tile flooring, and stylish glass railings. The top floor boasts 3 bedrooms and a breathtaking private rooftop deck with mountain views. The primary bedroom includes a spacious walk-in closet and an ensuite with double sinks and a rain shower. Separate laundry in each suite. Two sump pumps for added peace of mind. Conveniently located near Kensington Park and Community Centre, T&T Supermarket, and transit. (id:60626)
RE/MAX City Realty
3704 667 Howe Street
Vancouver, British Columbia
Welcome to the Private Residences of Hotel Georgia. This stunning open concept corner 2 bed 2 bath boasts 1,400+ sqft of luxurious living, with panoramic mountain & coal harbour views. Crafted with meticulous attention to detail, this home exudes elegance & premium finishes, including an oversized mahogany veneer entry door, bespoke cabinetry, modern light fixtures, gourmet kitchen & a lavish marble spa-inspired bathrooms. For those who demand nothing but the best, enjoy the convenience of 24-hr concierge & world-class amenities such as an indoor saltwater pool, state-of-the-art gym, and a luxurious spa. Located in a legacy landmark, you'll be steps from Vancouver's finest shops, acclaimed restaurants, and vibrant arts scene. Soaring floor-to-ceiling windows brightens the space with natural light, while the gourmet kitchen is equipped with top-of-the-line stainless steel appliances. Don´t miss this opportunity-schedule your private viewing today! Some photos are virtually staged. (id:60626)
RE/MAX City Realty
Saba Realty Ltd.
8008 Woodhurst Drive
Burnaby, British Columbia
Welcome to Forest Hills Properties, one of North Burnaby´s most exclusive neighborhoods. This well-maintained home sits on a large 7,214 SF lot and offers over 4,300 SF of living space. Features include a grand foyer with high ceilings, open-concept kitchen with hardwood cabinets and granite countertops, and a spacious family room that creates a warm, inviting main floor. A curved staircase leads to 5 oversized bedrooms upstairs. The basement includes ample crawl space and has suite potential with a separate entrance. Enjoy a beautifully landscaped, private backyard with a covered deck. Steps to golf course, Meadowood Park, SFU, Brentwood, Lougheed & Costco. School catchment: Forest Grove Elementary & Burnaby Mountain Secondary. (id:60626)
RE/MAX Crest Realty
Ra Realty Alliance Inc.
36 Philmori Boulevard
Pelham, Ontario
Custom Bungalow in Prestigious Lookout Point.This exceptional home is nestled in one of Fonthill's most desirable neighbourhoods, is truly a masterpiece of thoughtful design and timeless elegance featured in Our Homes Magazine. Lovingly created by the owners and brought to life by Nauta Home Designs, every detail has been carefully curated for luxury, comfort, and functionality. Step into the great room and be immediately captivated by the vaulted shiplap and beamed ceiling, stunning stone gas fireplace, and a wall of windows framing breathtaking views of mature coniferous and deciduous trees changing beautifully with every season.The gourmet kitchen is the heart of the home, featuring a grand island, spacious dining area, and seamless access to a covered porch perfect for entertaining . A walk-in pantry and generous cabinetry provide ample storage while maintaining a clean, upscale look. The primary suite is a peaceful sanctuary with a fireplace, walk-in and double closets, and a spa-like ensuite complete with a large glass shower and luxurious soaker tub, overlooking serene backyard views. The front room, currently used as a parlour, easily converts to a main-floor bedroom with its double closet, and full bathroom just steps away. The spacious main-floor laundry adds everyday ease. As you descend to the fully finished lower level, you're greeted by soaring 9' ceilings and another beautifully appointed great room with stone fireplace and ceiling beams that mirror the upper levels elegance. This level also boasts a full second custom kitchen crafted by the same cabinetmaker, along with a charming dining area framed by a custom brick and stone accent wall evoking the feel of a rustic Italian villa. Garden doors open to a covered porch and large patio area, complete with a gas BBQ line an entertainers dream. Two generous bedrooms and a stylish full bathroom with a double vanity and spacious glass shower complete this level, making it ideal for extended family, guests. (id:60626)
Boldt Realty Inc.
29 William Bowes Boulevard
Vaughan, Ontario
Call It Home! Ravine Lot Beauty! Welcome to this stunning home backing onto a peaceful ravine offering space, style, and comfort in one of the best locations. The kitchen is a chefs dream, with granite counters, custom cabinets, under-cabinet lighting, and built-in appliances. It opens to a large deck with gorgeous ravine views perfect for morning coffee or winding down in the evening. The family room features 18-ft ceilings, a beautiful stone accent wall, and a cozy gas fireplace. You'll also find a formal dining room and a main-floor office or guest room ideal for working from home or hosting guests. Upstairs, the primary bedroom includes a Juliet balcony, custom built-in closet organizers, and a spa-like ensuite. One bedroom has its own private bath, while the other two share a semi-ensuite. All bedrooms have excellent closet space with organizers. The finished walk-out basement offers 9-ft ceilings, a stylish bar with sink, full bathroom, large rec area, and a walkout to a backyard with a patio, firepit, and hot tub perfect for entertaining. Extras: include professional landscaping, custom interlock front and back, and top-ranked schools nearby. Just minutes to parks, shops, restaurants, GO Station, Hwy 400/407, and Mackenzie Health. A rare find in a top location! (id:60626)
Exp Realty
1181 Sunset Drive Unit# 2803
Kelowna, British Columbia
Rare 3 bdrm + 3.5 bath Sub-penthouse listed well below assessed value. 2607 sq ft + 1086 of SW facing lakeview patios located at the famed ONE Water Street development on a top street in downtown Kelowna. Just steps to the beach, marina, arena, casino, and all the vibrancy the city centre has to offer. West-facing + sunset views. Gourmet kitchen w/SubZero+Wolf appliances. Smart home to control power blinds, built-in speakers, heating/cooling, and lights. 2 parking stalls + storage locker. Huge decks with room for outdoor kitchen, cold plunge and more. The #1 layout with a family room plus a large living room. Primary suite with its own private balcony. Laundry rm + pantry. ONE Water Street boasts the best in the Okanagan amenities called The Bench, featuring 2 pools, hot tub, outdoor lounge, fire pits, large gym with yoga/pilates studio, event/party room, business center, pickleball court, pet-friendly park, and guest suites for visitors. Own one of the nicest condos in Kelowna in the award-winning ONE Water Street project. Vacant and ready for occupancy. Excellent rental income potential. No GST. (id:60626)
Engel & Volkers Okanagan
307 1311 Beach Avenue
Vancouver, British Columbia
Commanding unparalleled ocean views from its show stopping private rooftop terrace, this sophisticated residence sits on the top level of the original and iconic Tudor Manor in Vancouver's sought-after West End. An entertainer's dream, the rooftop terrace offers an exquisite setting for sunset soirees or quiet enjoyment, framed by endless skies and coastal vistas. Inside, you will find two beds/baths, and a custom-designed wine room, all within a bright, southwest-facing layout that exudes elevated urban living and heritage charm. The chef's kitchen is beautifully appointed, seamlessly connecting to generous principal rooms that lend themselves to both everyday living and gracious entertaining. Rarely does a residence of this calibre become available in such a special location. (id:60626)
Dexter Realty
13961 115 Avenue
Surrey, British Columbia
Can subdivide into 2 lots and build 10 residences on there. After subdivision each lot can build a Duplex with legal suites and laneway house. 97x205 property with unobstructed views of the Fraser River, City Lights, and North Shore Mountains. Located in a highly sought-after central neighborhood, this prime property offers excellent investment and redevelopment potential. The solid 5-bedroom home sits on a massive 19,670 sq ft R3-zoned lot, ideal for future possibilities. The home features 3 bedrooms on the main level and a separate walkout basement suite with 2 additional bedrooms. 2 kitchens. Recent upgrades include a high-efficiency furnace, hot water tank, and 200-amp electrical service. (id:60626)
RE/MAX Crest Realty
7744 Owl Ridge Road
Pemberton, British Columbia
Just 15 minutes north of Pemberton lies this idyllic gated property in the Coveted Owl Ridge neighborhood, This community features a spacious common green area with pond and tennis court. The custom-built log home and large detached garage are perfectly positioned on the manicured 5 acres looking out at Mt Currie, the main floor of the home offers the master bedroom/ensuite, large gourmet chefs' kitchen, dining area and cozy livingroom to gather with friends and family. Additional 2-bedroom, full bath and lounging area are found on the second floor with a balcony open to below. The detached 2 car garage includes a one-bedroom lofted suite, for guests or rental. If the perfect blend of Luxury and nature is what you've been looking for, this sun-drenched property should not be missed. (id:60626)
Angell Hasman & Associates Realty Ltd.
7 Stancroft Drive
Richmond Hill, Ontario
Attention Builders, Developers, and Investors! An exceptional opportunity awaits in one of Richmond Hills most desirable neighborhoods. This premium 100 x 150 ft lot is already zoned R6, allowing for the creation of two single-detached homes severance is the only step required. Zoning: R6 (permits 2 single detached dwellings)Lot Size: 100 ft x 150 ft Development Charge Credit: 1 included Status: Severance-ready Location: Prime Richmond Hill location, location, location! This is a rare chance to develop in a high-demand area with strong resale potential. Whether you're a seasoned builder or a savvy investor, opportunities like this don't last long. (id:60626)
Royal LePage Your Community Realty
2321 Boulding Rd
Mill Bay, British Columbia
Presenting an extraordinary opportunity to own a custom-built, high-efficiency home nestled on two acres of perfectly landscaped grounds, offering sweeping, unobstructed ocean views. Meticulously maintained, this private estate is a rare find, combining luxury living with the tranquillity of nature. This exceptional four-bedroom, three-bathroom residence features soaring 15-foot vaulted ceilings, rich oak flooring, and two stylish propane fireplaces, creating a warm and inviting atmosphere. The gourmet kitchen is a chef’s dream, equipped with top-tier appliances and exquisite finishes. A custom wine room adds a touch of sophistication, perfect for the discerning collector. The property also includes an attached garage, along with a spacious oversized double detached garage, offering ample room for vehicles, storage, or a potential workshop. Outdoors, this property truly shines with a resort-inspired setting featuring a sparkling saltwater pool, an inviting cabana, and a picturesque gazebo—all set amidst a fully irrigated, landscaped oasis bordered by mature privacy hedges. A dedicated greenhouse and thoughtfully designed children’s playground offer versatility and family-friendly charm. A ride-on lawn mower is included for added convenience, making upkeep of the expansive grounds effortless. Ideally located near Brentwood and Shawnigan, with nearby shops, schools, and amenities. This home offers an exceptional lifestyle and seamlessly blends upscale living with everyday ease and comfort. (id:60626)
The Agency


