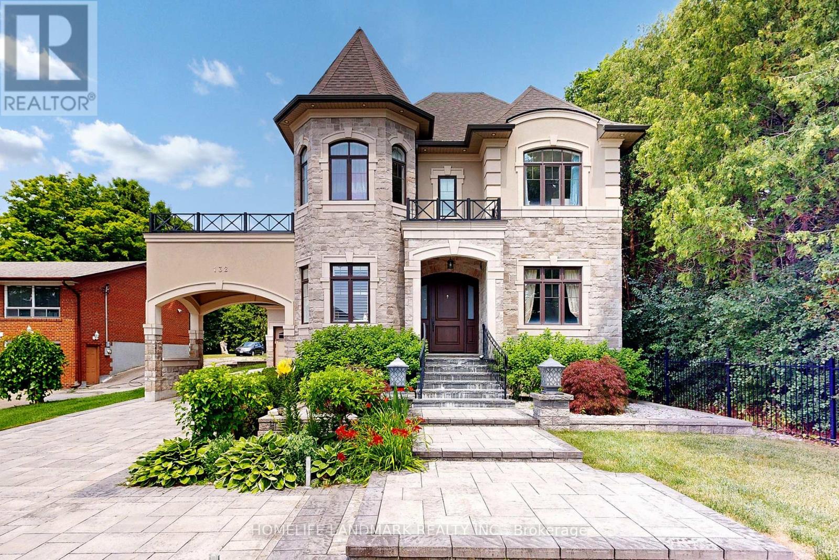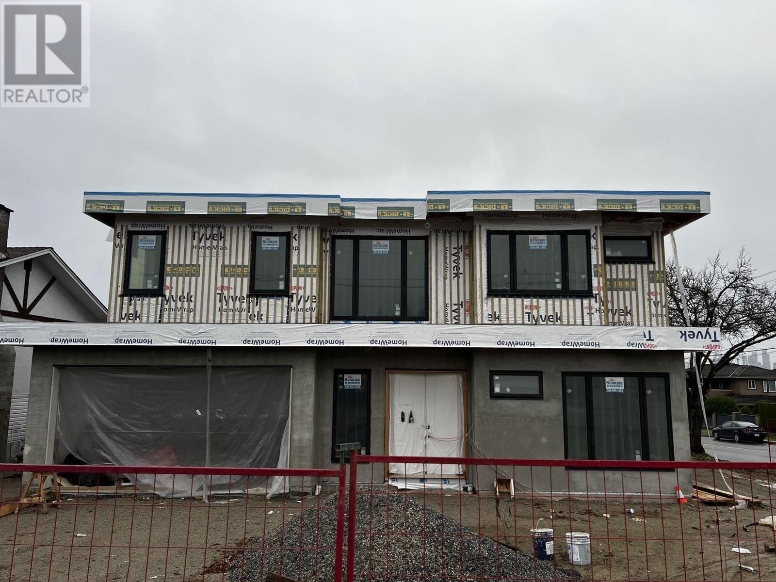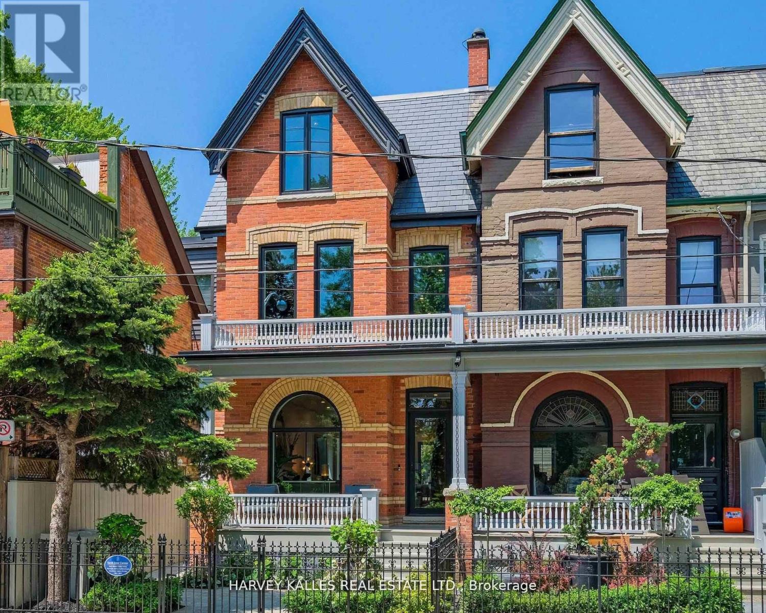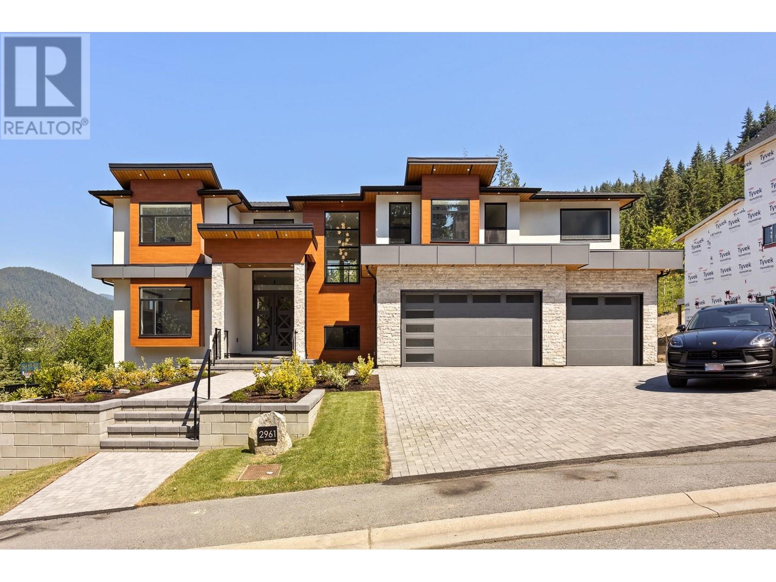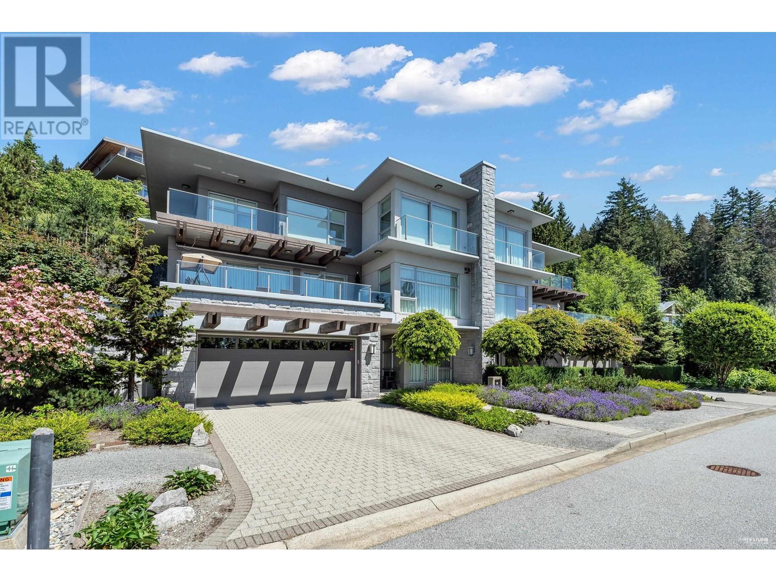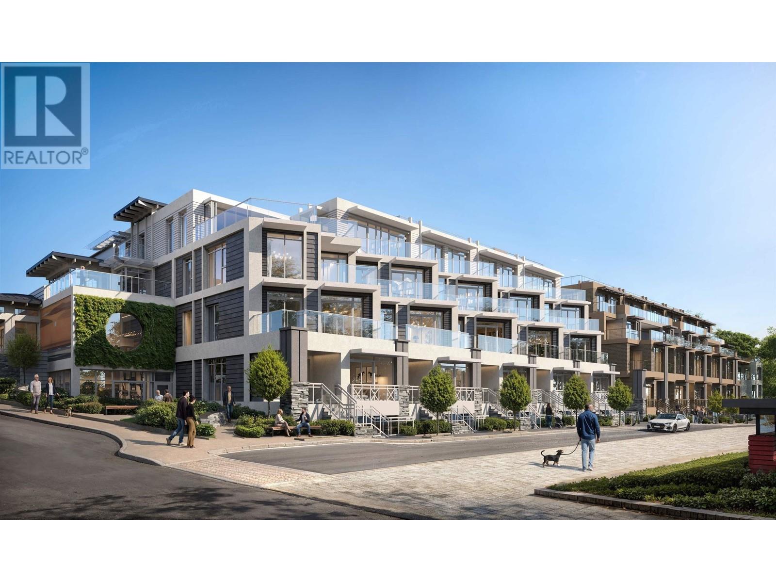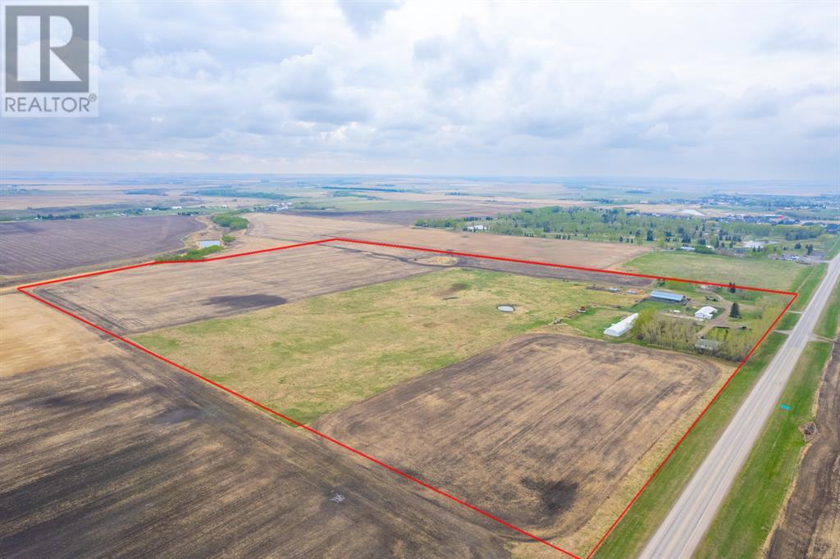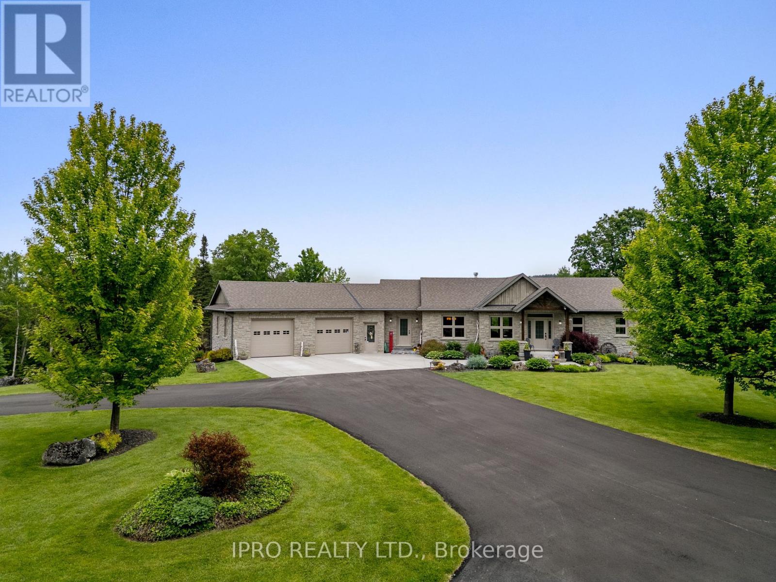132 Pemberton Road
Richmond Hill, Ontario
Stunning Custom-Built Home Located On Prestigious North Richvale. This Elegant 2 Storey Detached Home Features A Stunning Blend Of Classic & Contemporary Architectural Elements. Huge Lot 61.45 Ft X 355.63 Ft. $150K Spent On Exterior Includes Designed Finished Backyard. The Front Facade Showcases A Beautiful Stone Exterior W/Cream-Colored Stucco Accents, Creating A Timeless And Upscale Look. 3 Detached Garage + Spacious Large No Sidewalk Driveway Could Park 9-10 Cars. Grand Entrance Includes A Dark Double-Door Framed By A Stone Arch, With A Landscaped Stone Walkway & Lush Greenery Leading Up To It. An Arched Breezeway Connects To A Detached Garages In The Back, Topped By A Stylish Rooftop Terrace With Iron Railing. The Overall Curb Appeal Is Enhanced By Manicured Shrubs, Vibrant Flowers, Mature Trees Surrounding The Property. 10 Ft Ceiling On Main, 9 Ft Ceiling On Second & Bsmt. Whole House Features Clearly Defined Functional Spaces, Hardwood Floor & Pot Lights Through-out, Elegant Crown Moulding And Coffered Ceilings. Spacious Open-Concept Kitchen Featuring A Grand Central Island, Top-Of-Line Wolf Gas Cooktop, Sub-Zero Fridge & Built-In Wolf Microwave. Includes A Functional Prep Area W/ Wet Bar & A Walk-In Pantry For Added Convenience And Storage. Main Floor Includes A Private Office Space Ideal For WFH/Study/Music Room. South/North Exposure W/ Skylights Provides Natural Light Throughout. 2nd Floor Offers Five Spacious Bedrm Each Has Own Ensuite Bath Plus A Convenient Laundry Room. Luxurious Primary Suite Features A Cozy Fireplace, Two Oversized W/I Closets. Prof. Finished Basement With A Large Recre. Area + Bedroom, Two Full Bathrooms Perfect For Extended Family Living Or Entertainment. Perfect Location Next To A Beautiful Green Space, Minutes To Major Highways And Public Transit. Alexander Mackenzie HS (IB), Top-Ranked St. Theresa CHS. Close To Hillcrest Mall, Plazas, Restaurants, Community Centre, And More. (id:60626)
Homelife Landmark Realty Inc.
1602 135 E 13th Street
North Vancouver, British Columbia
Words can´t capture the sheer majesty of the view from this Penthouse. Central Lonsdale´s First True Luxury Residences! Refined Elegance from your 3-bedroom & Office/ 4th bedrm, 3.5 bath, 3-parking residence, 2 storage space, boasting over 1,130 square ft of private outdoor space and unforgettable ocean views. Enjoy unobstructed views from every room, stretching across Burrard Inlet to the glittering Vancouver skyline -a view that inspires by day and dazzles by night. Over 15,000 sqft of amenities, including a state-of-the-art fitness centre, an outdoor kitchen, a luxurious social lounge, outdoor pool and steamroom. Perfectly located across from Whole Foods & steps from the best of Central Lonsdale - acclaimed restaurants, cafés, & boutique shops - this is luxury living at the heart of it all. (id:60626)
Sutton Group-West Coast Realty
6708 Winch Street
Burnaby, British Columbia
Stunning New Home in Burnaby North - Exceptional Corner Lot! This beautifully designed new construction offers modern living at its finest,features:Elegant Open Concept Layout: Enjoy a bright and airy living space with large windows that flood the home with natural light.Gourmet Kitchen: The chef-inspired kitchen features high-end stainless steel appliances, quartz countertops,and ample storage, perfect for culinary enthusiasts. Two Separate Suites: Ideal for extended family or rental income, the two fully equipped suites offer privacy and comfort, each with their own entrance.Minutes away to Kensington Square shopping centre, Burnaby North High school, parks, golf, and easy access to transit. (id:60626)
RE/MAX Crest Realty
274 Carlton Street
Toronto, Ontario
Known as one of the "Painted Ladies, this end-row Victorian has undergone an award winning exterior restoration and its interiors brought back to the studs for a renovation to the absolute highest standard. Located on one of the best blocks in Cabbagetown, this 3-storey home is complete with a highly coveted 2 car garage (with ability to add lifts) and a legal lower level apartment for additional income or extended visits. The main floor establishes a jaw-dropping first impression with its soaring ceilings, abundance of light through oversized windows and luxurious details including an 18th century reproduction marble fireplace mantle. The second floor has three generous 'king-size' bedrooms and two gorgeous designer bathrooms. The third floor is fully dedicated to the primary suite, where you are first welcomed into a light-filled bedroom, the ideal place to wake up with views of the lush green gardens and a balcony to enjoy your morning coffee. Through a pocket door you enter a dazzling and luxurious primary ensuite, with inviting heated floors and multiple oversized skylights including inside the double rainfall shower. The south side of this primary suite hosts a spectacular walk-in closet, with custom California closets, and a secondary set of laundry machines for ultimate convenience. Only minutes to the financial district, in close proximity to the best schools in the city and walking distance to Riverdale Park, this is the ideal urban family home. (id:60626)
Harvey Kalles Real Estate Ltd.
2961 Eaglecrest Drive
Anmore, British Columbia
Welcome to Bella Terra by The lake! Discover this stunning newly built home designed with modern elegance and comfort in mind, this home features an open concept floor plan with large windows that capture breath taking mountain views and fill the space with natural light. The kitchen is equipped with high end appliances and ample storage, flowing seamlessly into the dining and family room areas. Enjoy the private patio overlooking the natural surroundings. Ample parking in the drive way and has a triple car garage. Also features a Legal 2 Bedroom Suite. This Anmore gem provides a rare opportunity for refined west coast living. This beautiful home is covered by National Home Warranty 2-5-10 years. Open house Sat- July 26, 12-2pm. (id:60626)
Nu Stream Realty Inc.
Coldwell Banker Universe Realty
2728 Highview Place
Vancouver, British Columbia
Situated in West Vancouver's most exclusive Ashton Hill Community, Panoramic city and Ocean views, outstanding designed semi-detached residence was constructed by reputational builder, British Pacific Properties. Luxury house includes high-quality standard a/c, private elevator and concrete construction. The main floor offers modern kitchen high-end appliances (SubZero, Wolf, Miele),direct access to south facing patio with ocean and city views. The upper level offers 2 bedrooms, with primary bedroom featuring sitting room, spa-like ensuite bathroom, walk-in closet & private deck. The lower level includes natural-light bedroom and full bathroom, good-size storage room & spac side-by-side garage. Close to Collingwood & Mulgrave Private school and new developed Cypress Village. (id:60626)
Lehomes Realty Premier
14353 33 Avenue
Surrey, British Columbia
Well-designed luxury house feature timeless beauty, elegant furnishings, intricate mouldings, and luxurious materials.5210 sqft 5 bdrm , 6 bathrm residence , backing onto green space. The large gourmet kitchen opens to the family room and spacious covered patio. The master bedroom, with spa inspired ensuite/steam shower , and large WIC is accompanied by 3 additional bedrooms on the upper floor . Bar lighting design basement has media room, recreation room , GYM room , and a wine cellar you will not believe until you see it. Other features include radiant heat with a/c, Control 4 sound system, Lutron lighting control, travertine and Oak hardwood floors throughout, RV parking with sani dump, and 2nd detached garage with guest bdrm. New boiler , hot water tank, HRV system . Tile roof . (id:60626)
RE/MAX Westcoast
392 Stellar Drive
Kelowna, British Columbia
WELCOME to this exquisite 4641 sq ft walk-out rancher, perfectly situated to offer spectacular views of the lake, city and valley. This luxurious home features resort-style indoor- outdoor living. Enjoy the infinity edge swimming pool and hot tub complemented by expansive deck spaces on both levels- providing perfect spots for entertaining or simply soaking in the views. Inside you will find a gym area, theatre room, wet bar and temp controlled wine room as a few ""added extras"". This 2021 built home boasts 4 generous sized bedrooms all with lake views. The main floor primary bedroom with large walk in closet and laundry and 5 piece ensuite is designed for age in place living providing comfort and convenience. A spacious 3 car garage offers plenty of room for your vehicles and toys and a heated drive. Upper and Lower floors have in floor radiant heat. Do you have a cook in the family? WELL- this kitchen is truly an entertainer/chefs delight with a large servery. A fully fenced yard with pet friendly synthetic turf. This truly is an exceptional home- where every detail has been carefully considered for your utmost comfort. There's so many details that it truly needs to be seen. (id:60626)
Macdonald Realty
Macdonald Realty Interior
Th5 2490 Marine Drive
West Vancouver, British Columbia
Welcome to Pierwell, a limited collection of 36 oceanside residences in Dundarave Village. This corner 3 bed and Den townhome features additional windows, 9'10 ceilings, private front entry, attached 2-car gated garage, southern exposure, ocean views, and optional elevator upgrade. Crafted by Arcadis IBI group, Pierwell features thoughtful layouts, generous outdoor spaces, striking architecture and concrete construction. Interiors by award-winning Cristina Oberti design, Italian-made cabinetry by Stosa Cucine and Inform, Intek closet systems, state-of-the art Gaggenau 400 series appliance package, Sub-Zero wine fridge, herringbone oak hardwood flooring, and air conditioning. Residents will enjoy exclusive access to the gym, yoga space, and sauna. Enjoy peace of mind with a 2-5-10 year New Home Warranty. (id:60626)
Rennie & Associates Realty Ltd.
Rennie Marketing Systems
30319 Highway 2a
Carstairs, Alberta
Here is a active 103.41 acre FARM that is ANNEXED into the fast growing, TOWN OF CARSTAIRS. Utilize this Investment to LIVE/RENT until you create a vision to DEVELOP. Appreciate the 1837 sq ft, 4 Bedroom + Office + 2 Bathroom BUNGALOW HOME built in 1957. Outside you will appreciate the OUTBUILDINGS- 215 ft x 40 ft SHOP/MACHINE SHED, 100 ft x 30 ft BARN with a HOBBY/PARTY ROOM + an attached GREENHOUSE & a massive EQUIPMENT SHED. The land is CULTIVATED LAND + PASTURE as well as corrals infrastructure for animals. This is an ideal holding property that has options for revenue until it is time Develop. Imagine a great location for country living that is close to all amenities + is a GREAT INVESTMENT with potential for Big Capital Gains! (id:60626)
Quest Realty
5785 Halls Road N
Whitby, Ontario
MORTGAGEE is willing to provide a first mortgage loan to the buyer up to $ 2 MILLION at a favorable rate. Unique Custom Built 7 Bedroom, 8 Bath Estate Home Set on a Serene Premium 6+ Acre Lot Stones throw to all Amenities and Minutes to all Major Hwys. House is Strategically Located with Convenient Features. This One of A Kind Geo Thermal Home Offers Tranquility Security & Privacy being Gated & Fenced. Multi Generational Living & Entertainment for the Family with Huge Sports Court & Pond. Heart of the Home is a Chefs Dream & Entertainers Delight, Expansive Open Concept Kitchen Outfitted with a 25FT Centre Island with Quartz Countertops with Ample Seating for Entertaining. Wolf Gas Stove, 2 Subzero Fridges & 2 Miele Built in Ovens, Under Cab Lighting, Open to Family Room & Dining Room with Walk Out to Backyard Patio. Separate Living Room Over Looking Front Yard with Walk Out to Balcony that Spans the Front of the House. Main Floor In-Law Suite with Kitchen, 2 Bedrooms & 3pce. Main Floor Office View of Pond. Upstairs boasts 5 Generous Sized Bedrooms with Ensuites. Serene Primary Bedroom W/W/I Closet 5pce Ensuite w/Steam Shower, Fire Place & Juliette Balcony w/Multi Windows Flooding the room w/Natural Light. 2nd FL Laundry. Finished Entertainers basement with Radiant heated floors. 5 Car Garage. Solid Mahogany Front Door. (id:60626)
RE/MAX Rouge River Realty Ltd.
20341 St Andrews Road
Caledon, Ontario
A rare & exceptional opportunity awaits with this 77-acre estate, offering a beautifully developed & highly versatile property that combines privacy, functionality & natural beautyall with direct access from Highway 9. Whether you're seeking an equestrian retreat, a base for a home-based business,or a self-sufficient lifestyle,this remarkable estate is perfectly equipped to meet your vision. The primary residence is thoughtfully designed with in-law potential, featuring expansive lower-level windows,multiple walk-outs & a generous covered deck that offers tranquil views over one of the 2 ponds. The home & the large 32 x 64 shop are both fully hard wired with Cat5 cable & integrated security systems.Energy efficiency is a priority throughout, with double-thick blown-in insulation in both the house & shop & oversized heated garage w/insulated doors. The detached workshop is a standout featurefully heated complete with water service,an office & potential for various uses.Hoists & a compressor are negotiable.Access is seamless with 4 separate driveway entrances, including a newly paved main drive & concrete parking pads.The property includes a dedicated panel for a backup generator. Enjoy a peaceful, private stocked pond with a floating dock,perfect for quiet reflection or summer recreation. Meticulously landscaped flower gardens,raised-bed vegetable plots & a greenhouse provide everything needed for year-round growing A network of groomed, multi-use trails meanders through the property,ideal for hiking,ATVing,cross-country skiing or snowshoeing. Wildlife is abundant making this a nature lovers dream. The forested portion of the property is enrolled in the Managed Forest Tax Incentive Program & has an active permit for forest harvesting and thinning, offering both environmental & tax benefits.Though immersed in the beauty of nature, this property is just a short drive from charming, historic towns offering boutique shopping,delightful dining & a vibrant local culture. (id:60626)
Ipro Realty Ltd.

