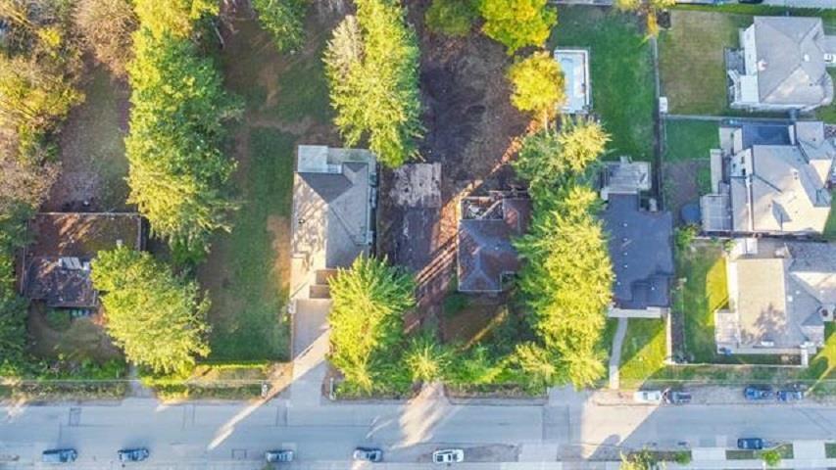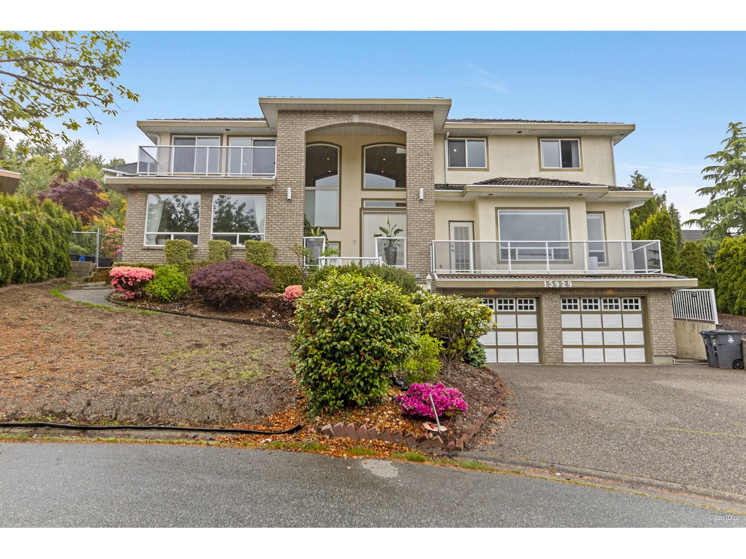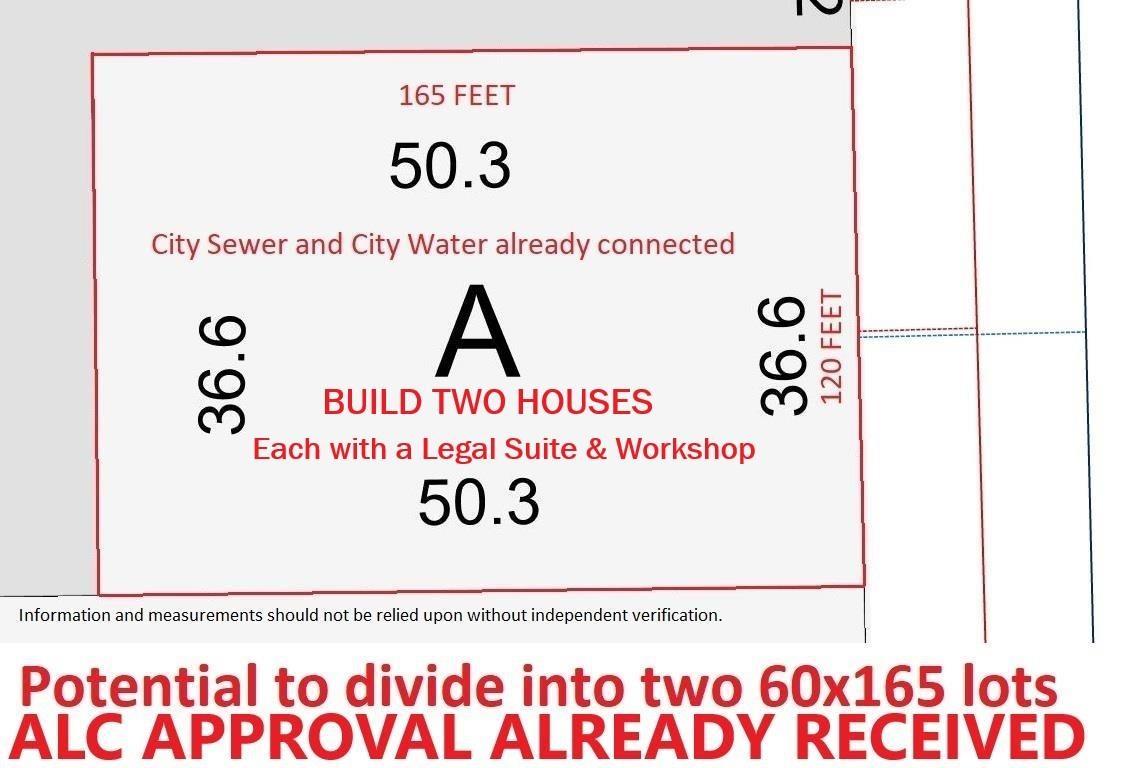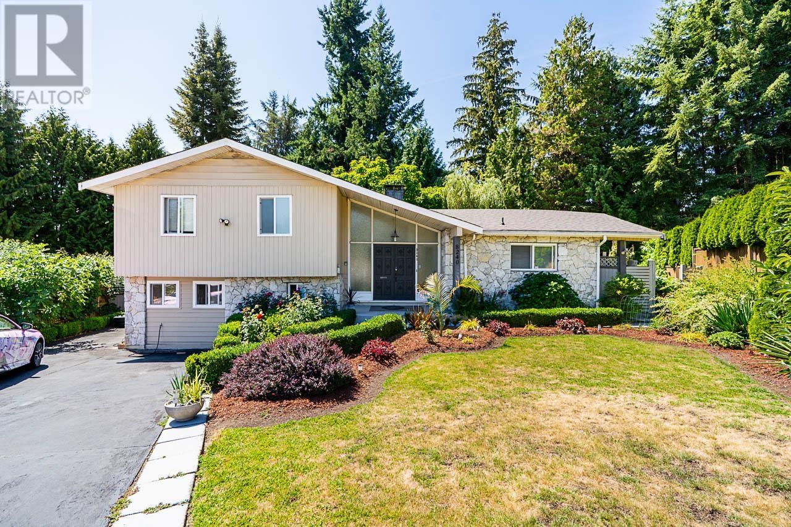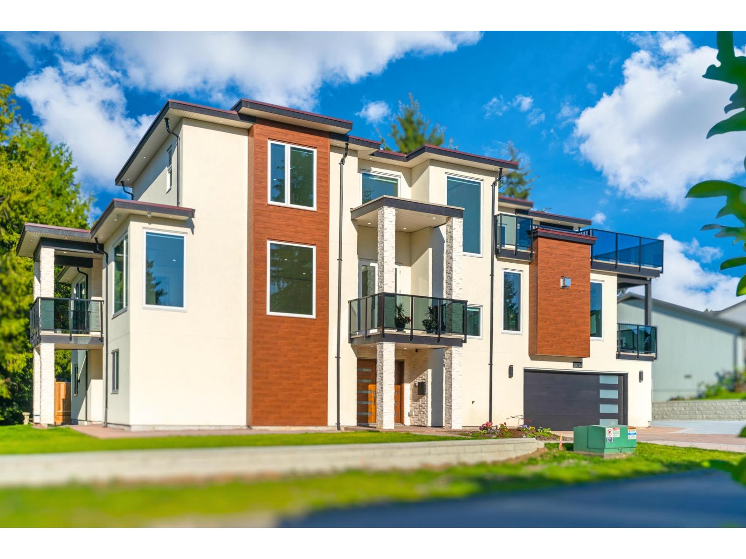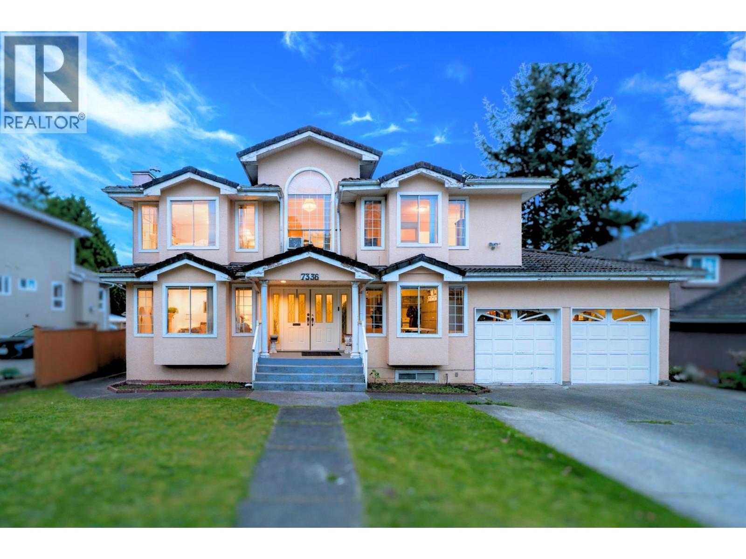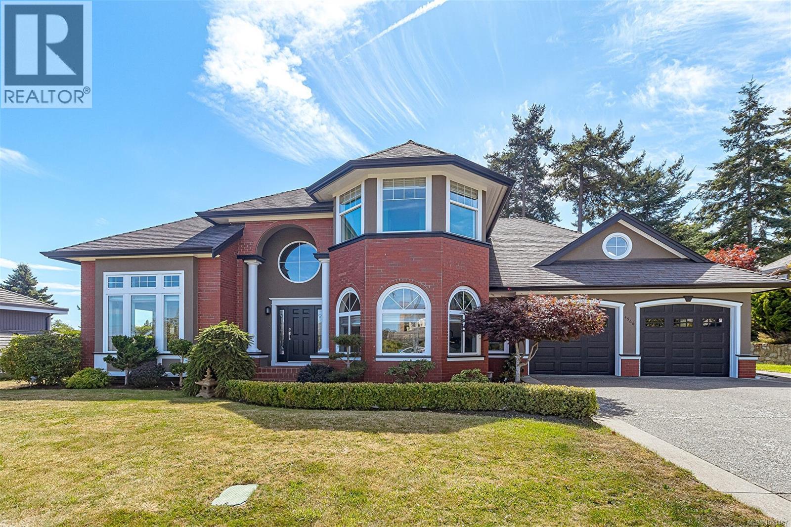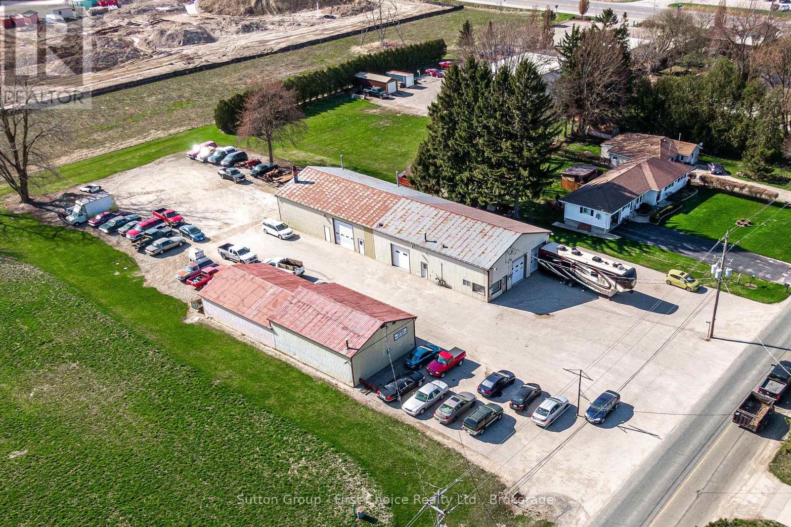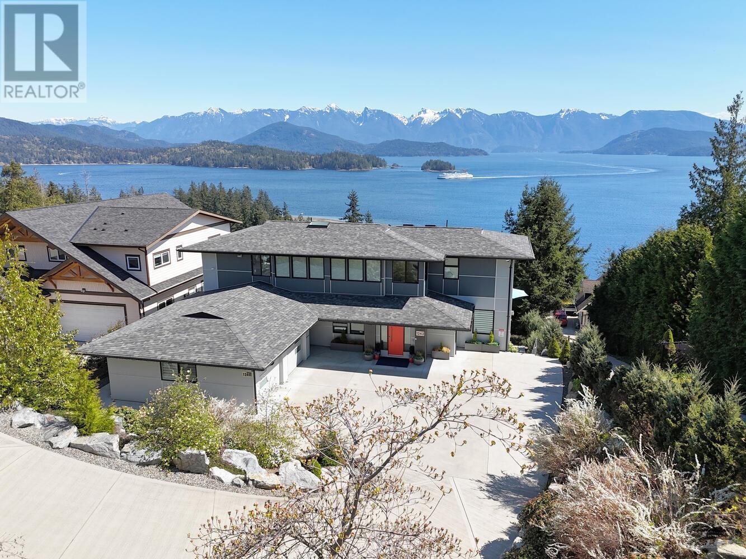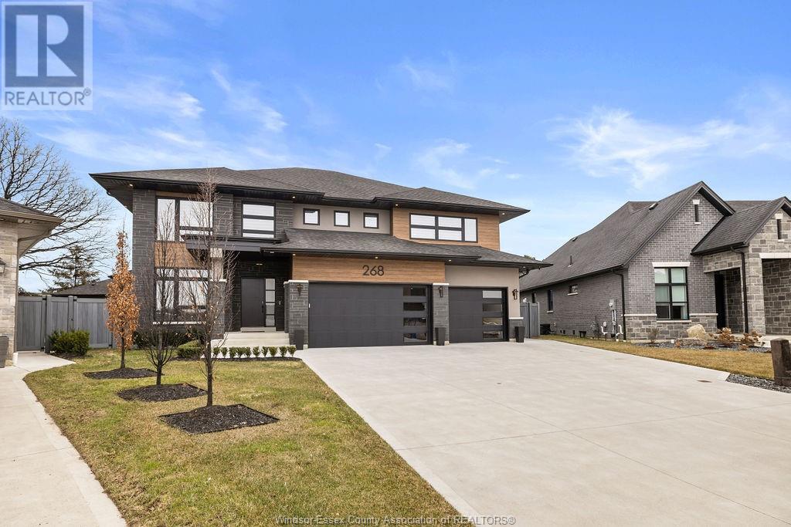13357 62 Avenue
Surrey, British Columbia
SUBDIVIDABLE PROPERTY - A rare 28,991 sqft Lot, PLA approved subdivision to 2 lots in Panorama Ridge area, or build your Dream Home! Nearly 100 feet of frontage along with nearly 300 feet of depth. Currently hosting a tear down home on a ready to build lot. Located in a good neighborhood, close to all levels of schools, parks, rec center, shopping, restaurants, golf courses, public transit, US border & highways. - this is a prime investment opportunity. (id:60626)
RE/MAX Performance Realty
15929 113a Avenue
Surrey, British Columbia
Beautiful custom built 2 storey w/finished bsmt home on a nice cul-de-sac lot in popular Fraser Heights. Very open living rm w/balcony overlooking mountain view, separate dining & family rm lead to bright sunroom and beautiful newly redone private back yard with plenty of fruit trees and flowers, and space to plant more vegetables. Bright fully renovated kitchen w/sunroof, new flooring, painting and curtains. Upstairs MBDRM w/balcony, and 5 piece ensuite plus 3 more generous sized bdrms + 3 baths. Bsmt is finished w/bdrm, recrm, storage w/separate entrance. Great view from two level, prestigious location! Your affordable dream home! Open House On July 19, from 2-4 pm. (id:60626)
Sutton Group-West Coast Realty (Surrey/24)
1361 200 Street
Langley, British Columbia
RARE FIND! Zoning allows for two full sized houses, each with a suite & each with a workshop on the one property, or subdivide if you want. Gorgeous 120'x165', 0.45ac Private Parklike property on CITY SEWER & WATER. RU-1 zoning - ALC approval received for stratification. Spacious partly updated rancher with huge basement & a triple garage/workshop. Private west exposed rear yard with perimeter hedge. Loads of parking. Across the street from the Incredible 1,352 acre Campbell Valley Park with miles of nature & horse trails at your doorstep. Hot water on demand, high efficiency furnace, vinyl double windows. 3 bedrooms, 2 bathrooms (3 pce ensuite), large living rm + a basement - great for the games room, media room & loads of storage. Rent & hold as an investment, or build your dream homes. Zoning allows parking for commercial truck. Fantastic South Langley Location - close to everything & quick US border & Hwy access. (id:60626)
Royal LePage - Wolstencroft
8240 Manson Drive
Burnaby, British Columbia
Welcome to a rare gem in Burnaby´s exclusive Government Road area. Tucked away on a quiet cul de sac, this beautifully renovated residence offers privacy, space & timeless West Coast style on an expansive 11,799 square ft landscaped lot. With 5 bedrooms & 3 full bathrooms, the layout is ideal for growing families or multigenerational living. Soaring vaulted ceilings, a cozy wood-burning fireplace & rich natural light define the warm, open-concept living & dining areas on main. The south-facing huge backyard is a serene retreat with mature lovely garden & many fruit trees, perfect for outdoor entertaining. Includes walk-out studio suite w/patio plus a self-contained 1-bedroom suite w/patio, w/laundry access. Recent upgrades: roof, drain tiles, furnace & hot water tank. SEE VIDEO! (id:60626)
Macdonald Realty
20754 48 Avenue
Langley, British Columbia
Welcome to this exquisite new custom-built home, perfectly situated on a sprawling 8,635 sqft lot, offering an impressive 5,537 sqft of refined living space. Designed with an exceptional floor plan and premium-quality finishes, this home seamlessly blends luxury and functionality with open rooms throughout, a HUGE kitchen and wok-kitchen. Featuring two self-contained suites, this property provides flexible living options-perfect for extended family or as mortgage helpers. The grand driveway comfortably parks 10 cars, with additional street parking available. Located in a prime neighbourhood, this home offers convenience at its finest, just minutes from schools, shopping, transit, and parks. A rare opportunity to own a home that delivers elegance, space, and versatility-don't miss out! (id:60626)
Sutton Group-Alliance R.e.s.
7336 16th Avenue
Burnaby, British Columbia
Sprawling over a 6,600 square ft lot in Edmonds, this 3-level stunner serves up 4,200 + square ft of living space plus two separate 2-bed suites to slash your mortgage or host the in-laws. Bright open-plan main floor, luxe primary retreat upstairs, huge rec room down-no one´s cramped here. Walk to the community centre, Highgate shops, all levels of schools, parks, and SkyTrain; quick routes whisk you to New West, Vancouver, or the Tri-Cities. Space, revenue, and a knockout location-book your private showing before it´s gone. (id:60626)
Sutton Group-Alliance R.e.s.
4566 Gordon Point Dr
Saanich, British Columbia
OH Sat Aug 23 (1-3pm) A Coastal Classic Reimagined! In the heart of Gordon Point Estate-an Oceanfront enclave known for its prestige and natural beauty-this Ocean-View Home marries timeless colonial architecture with modern comfort. The red brick facade, cathedral entry, and sweeping staircase makes a striking first impression. The main level features a formal living&dining room, elegant kitchen w/rich wood cabinetry, gas cookstop, oversized island, a Spice Kitchen keeps the main kitchen pristine, cozy breakfast nook, family room w/gas fireplace, Rec Room, Gym&Den or use for bedrooms; Upstairs, the primary suite enjoys a luxe ensuite, while two other BDs each have their own bath. A storage room w/washer and two attic-style flex rooms add versatility. Lower level offers 2 BD, 1 BA, laundry/kitchenette-ideal for guests or create an in-law suite. Complete with Double garage, fenced yard, inviting patios, this home blends prestige, space, and coastal lifestyle in one of Victoria's most desirable communities. (id:60626)
Dfh Real Estate Ltd.
20 Chesswood Trail
Hamilton, Ontario
Welcome to this stunning 3000-square-foot home, with the potential to finish an additional 3000-square-feet on the lower level, perfectly situated on a peaceful dead-end street and surrounded by equally exquisite homes. Step into the impressive foyer where the quality of craftsmanship is immediately evident. To your left, a generous formal dining room sets the tone for elegant entertaining, while straight ahead, a sprawling living room centered around a cozy propane fireplace flows seamlessly into the show-stopping open-concept kitchen. On the south side of the home are two bedrooms, including a guest bedroom with access to a private 3-piece bathroom and the luxurious primary suite featuring a spa-inspired 5-piece ensuite and a spacious walk-in closet. The north wing of the home offers thoughtful convenience with a secondary entrance, a walk-in pantry and a well-equipped main floor laundry room with direct access to the oversized 3-car garage. Further along, you'll find two generously sized bedrooms and a beautifully finished 5-piece bathroom. The finished staircase leads to a completed landing that opens into an expansive, unfinished basement. Here, you'll notice the impressive features already in place, including a state-of-the-art geothermal heating and cooling system, a water filtration system and large windows that flood the space with natural light. Stepping outside, you'll find a gravel driveway and a welcoming walkway that enhance the home’s curb appeal, while the expansive 3.554-acre lot is ready for your personal touch. This incredible bungalow is sure to impress! Don’t be TOO LATE*! *REG TM. RSA. (id:60626)
RE/MAX Escarpment Realty Inc.
2476 Lighthouse Point Rd
Sooke, British Columbia
Welcome to 2476 Lighthouse Point Rd- Situated along the coast of Sheringham Pt, this custom built, OCEANFRONT, executive home offers stunning panoramic ocean views that can be enjoyed from EVERY room, or your water's edge terrace, and 1 acre of privacy and lush greenery, this is truly a rare offering. With no step main level living and over 4000sqft of living space, this 5 bed, 5 bath home provides a mix of elegance and comfort. With heated tile floors, 17-20' ceilings, extensive soundproofing, 5 zone heat pump, Luxury Rumford style wood burning fireplace, a copper soaker tub and decks off the primary bedroom and dining room. The lower level has 3 large Master Suites that are purpose built for rental accommodations with complete noise separation sharing a common area with full kitchen. The custom details are too many to list, but include 2 50amp EV chargers, 8' solid core doors, custom forged iron banister, 8' Accoya front door, mortised acoustic door seals, solid wood cabinetry, quartz and granite throughout, Koi Fish inlay medallion, 2 hot water tanks, generator, irrigation system, and much much more. See the Orcas, seals, otters, and dolphins from your front yard. Explore the Lighthouse, French Beach, Juan De Fuca Trail, and many adventures for years to come. (id:60626)
Pemberton Holmes Ltd.
3984 Road 111
Stratford, Ontario
FOR SALE : Versatile Industrial Shop & Warehouse Space. Two Separate Buildings on property. This prime industrial property located on the outskirts of Stratford offers a unique opportunity for businesses or investors. With two separate buildings, this property is ideal for those seeking both operational space and income potential. One building is currently leased, while the other is available for immediate use or lease. Additionally, the property benefits from a cell phone tower contract, providing steady, ongoing income. Property Highlights: Two separate buildings: Building 1: Currently leased, providing steady rental income Building 2: Available for immediate use or lease, offering flexible space for a variety of industrial or commercial uses. Cell phone tower contract in place, offering additional income potential Spacious warehouse with high ceilings and clear-span design, ideal for large equipment, racking, or vehicle access. Three drive bay doors for easy loading and unloading. Heavy-duty power supply to accommodate a range of industrial activities. Optional office space for administrative functions or staff use. Zoned C3-13, allowing for a broad range of industrial and commercial uses, including light manufacturing, warehousing, and processing. Convenient access to major highways, providing excellent connectivity to Stratford and surrounding areas. Located on the outskirts of Stratford, offering a peaceful, spacious setting with proximity to urban amenities. Well and septic systems for independent water and waste management .This property offers great flexibility for both operational space and income generation. With one building rented, and one building having available space for lease or use, and a cell phone tower contract in place, this property presents an excellent investment opportunity. Contact us today to schedule a private tour or to request more information about this exceptional property for sale. (id:60626)
Sutton Group - First Choice Realty Ltd.
1242 St Andrews Road
Gibsons, British Columbia
This custom, Spani built home features breathtaking panoramic ocean and mountain views. It is situated in the highly regarded St. Andrews neighborhood and distinguished by its exceptional architectural design and meticulous upkeep.The home was designed to maximize the stunning views, offering multiple decks and patios, soaring ceilings, and large, bright windows throughout. Additionally, there is a one-bedroom private guest suite with a hot tub, and a seperate two-bedroom suite below that provides access to the pool and gym. Radiant floor heating, EV charger, multiple gas hook-ups, instant hot water , tons of storage and lots of parking, expertly designed landscaping, gorgeous exterior lighting and beautifully terraced gardens, make this the perfect package. You must come have a look! (id:60626)
RE/MAX City Realty
268 Xavier Circle
Lakeshore, Ontario
Indulge in unparalleled luxury with this custom-designed home on a tranquil cul-de-sac in prestigious St. Clair Beach. Spanning over 6,100 sq ft of exquisitely crafted living space. The chef-inspired kitchen features top-of-the-line appliances, complemented by a wet bar and a spacious island, perfect for culinary enthusiasts and entertaining. The living room, with a wood-burning fireplace and gas converter, opens seamlessly to the stunning backyard through expansive nano doors. Enjoy year-round outdoor living with a covered porch with heated floors, saltwater pool, and a luxurious all season pool house with a kitchenette and 3-piece bath. The second floor offers 4 spacious bedrooms, including a luxurious primary suite with a spa-inspired ensuite and custom walk-in closet. The fully finished basement includes 2 additional bedrooms and a kitchenette. A heated triple garage with dual EV charging stations completes this exceptional home. Contact us for the extensive list of extras. (id:60626)
RE/MAX Capital Diamond Realty

