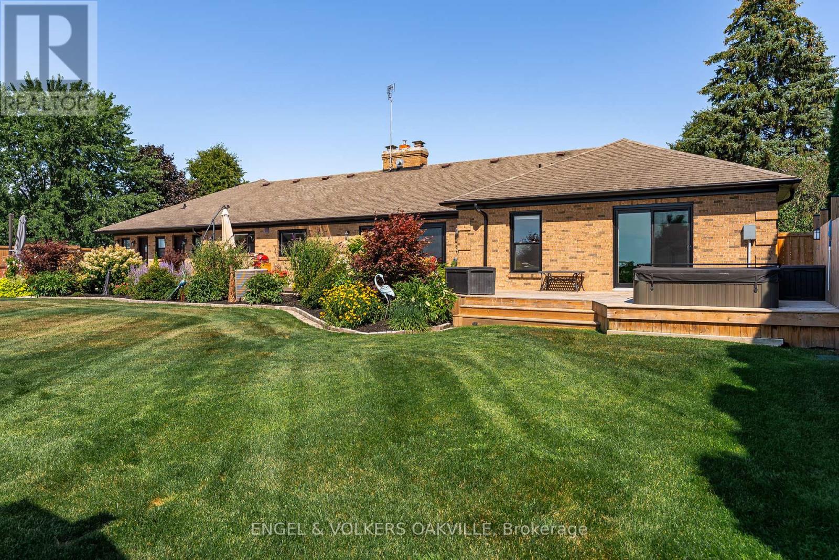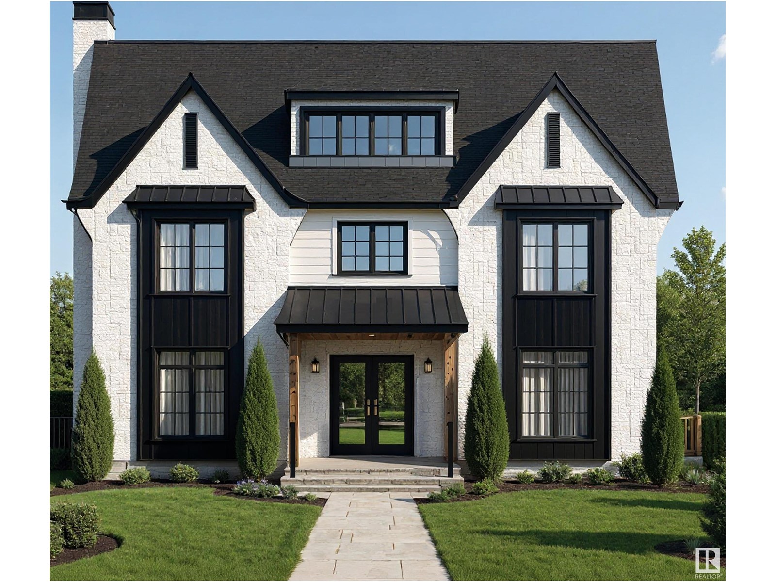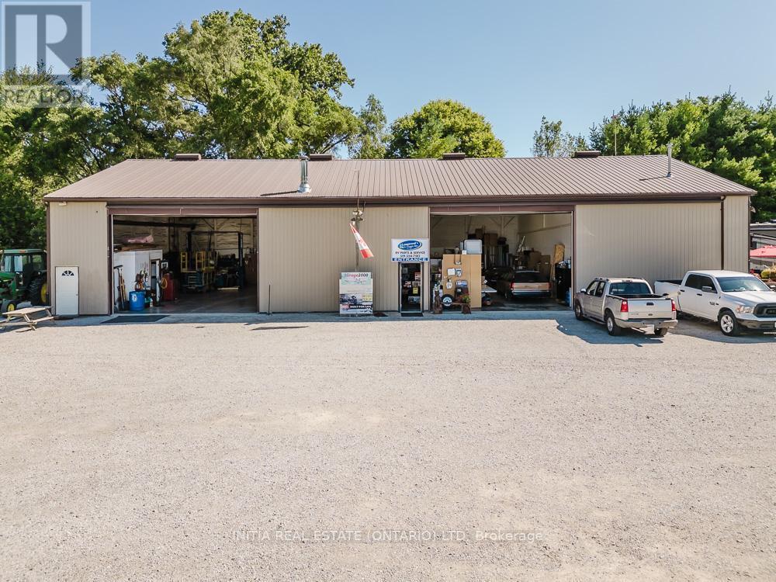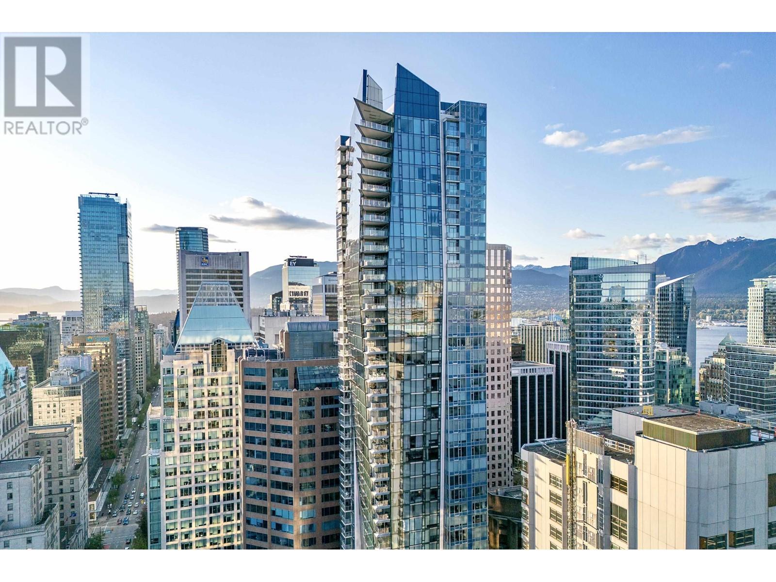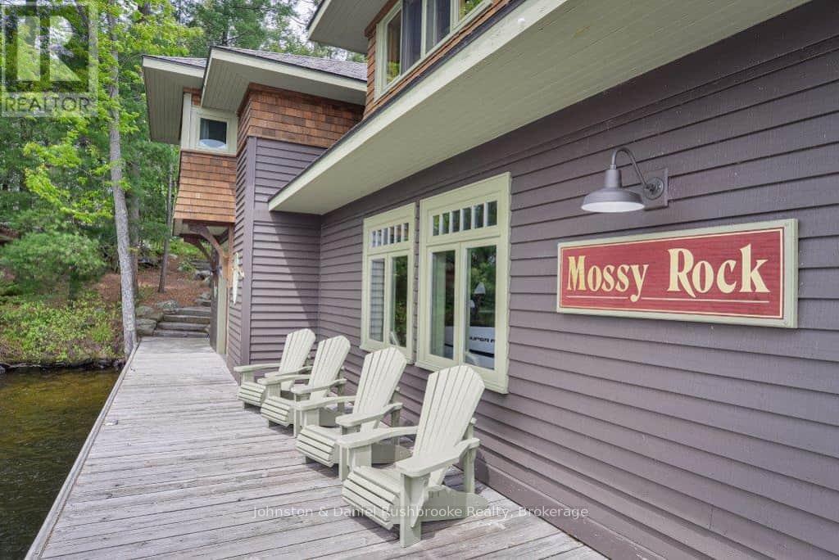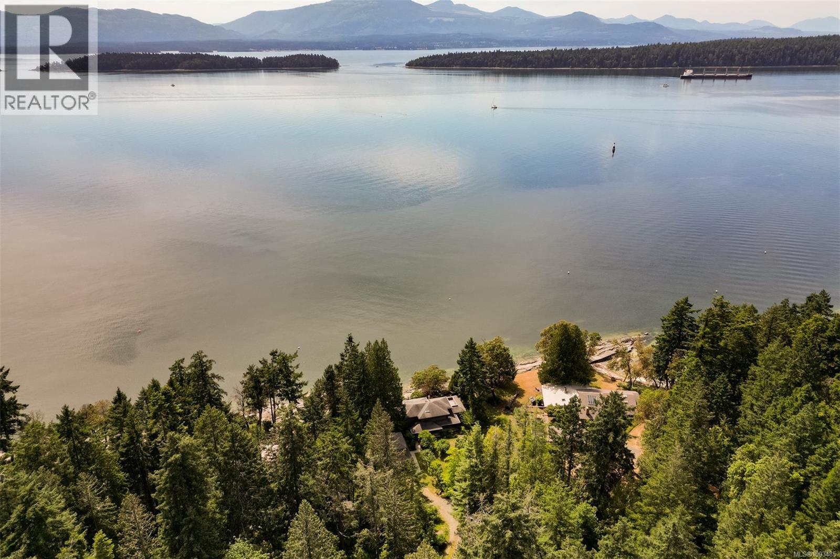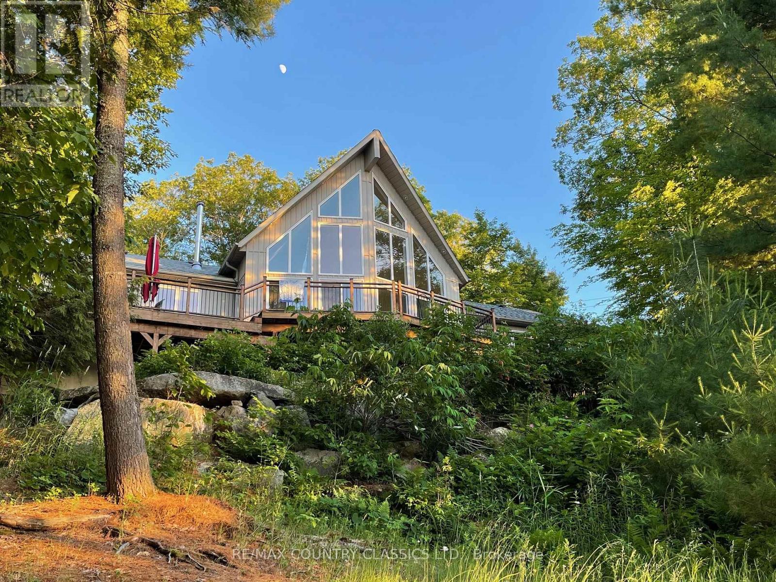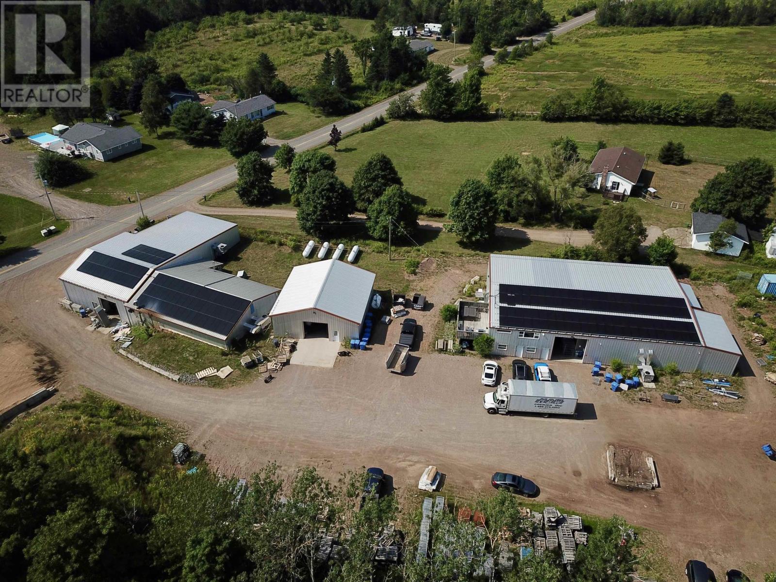15578 Niagara Parkway
Niagara-On-The-Lake, Ontario
Waterfront Elegance with Resort-Style Living.Welcome to 15578 Niagara River Parkway a stunning 3-bedroom, 3-bathroom home offering refined living along one of the most scenic and prestigious stretches in Niagara-on-the-Lake. Set on a beautifully landscaped property, this residence delivers the perfect balance of sophistication, comfort, and outdoor luxury. Inside, youll find a thoughtfully updated interior featuring a brand-new custom kitchen with high-end appliances, a climate-controlled wine cellar, and a carpet-free layout for a sleek, modern feel. The open-concept living areas are bright and inviting, ideal for both everyday living and entertaining. Step outside to your private backyard oasis with a view of vineyards. It is complete with a refinished in-ground pool, a charming pool house, new pool equipment and shed, a stamped concrete patio, hot tub, and spacious deck all designed for year-round enjoyment and easy maintenance. Additional features include a 2-car garage, ample storage, and a location that offers unmatched access to the Niagara River, picturesque trails, wineries, and the historic Old Town just minutes away.This is a rare opportunity to own a turnkey, resort-style home in one of Canadas most celebrated wine regions. (id:60626)
Engel & Volkers Oakville
10519 138 St Nw
Edmonton, Alberta
STUNNING 2.5 STOREY HOME WITH QUAD DETACHED HEATED GARAGE, 10FT MAIN FLOOR AND 10FT BASEMENT CEILINGS IN GLENORA! This one of a kind home is sure to impress with its modern finishes and luxury spaces. The main floor features a grand foyer, office with custom shelving and cabinets, designer half bath, side mudroom entrance with loads of storage, huge chefs kitchen with Bosch appliance package, coffee bar, wood burning fireplace and so much more! The 2nd floor features 3 Bed 2 Bath with a large primary bedroom which includes a 5pc ensuite, his/hers closets and upstairs laundry. The 3rd floor features a bonus room, wet bar, half bath as well as the roof top patio over looking St. Vincent School. The basement showcases unique 10ft ceilings (tall enough for a golf sim) 2 large bedrooms, 5pc bath, and 2nd wet bar! Outside enjoy the covered deck for entertaining year round and the fully fenced/landscaped yard is perfect for the kids/pets. Short walk to spray park, playground, pickleball, ODR and so much more! (id:60626)
Maxwell Progressive
9450 Longwoods Road
Chatham-Kent, Ontario
This listing is for the Real Estate and business interest for 9450 Longwoods Road - Longwoods RV Centre Inc.. Owners are thinking retirement when they still have their health and are selling their property and business. Longwoods RV Centre is a business that has served the area for about 25years. It is one of the few trailer sales, service and supply businesses in the Chatham area. Being uniquely located in Chatham the business has thrived through the years and have provided a health profitability, and comfortable lifestyle for the sellers. They would love to pass the torch to someone looking to continue the long standing traditions and assist the past and present customers satisfy all of their Trailer and RV needs. The large structure has three unique sections with a residential accessory unit on the back end of the building with a 2 bedroom, 2 bathroom home. The middle section houses the retail business selling parts and accessories for RV living. The front third of the building is the workshop with hoist, compressor etc. The building sits on a 5.2 Acre lot with land and parking on the front where trailers are for sale on consignment. The building sits about half way back on the lot. Behind the owners have planted trees and have created their own little Oasis where you can kick back and relax. The back part of the lot goes to the Thames River allowing a whole set of recreational activities if that is your happy place. This property can provide you a career in the RV purchase, repair and supply business with no need to own another home as you can live and play right on site. If you are interested in the Real Estate only check out listing X12296706. (id:60626)
Initia Real Estate (Ontario) Ltd
2902 667 Howe Street
Vancouver, British Columbia
A NW facing 2 bedroom & den corner suite at the Private Residences at Hotel Georgia. This suite offers approx. 1482 SF of open living area overlooking ocean views & vibrant skyline. It features new engineered flooring throughout, 9´5" ceilings, a focal fireplace, electronic blackout blinds in the Master & A/C. Custom Kitchen with centre island & breakfast bar, Sub Zero & Miele appliances, spacious living & dining areas, foyer entry, palatial master with large walk-in closet & ensuite, private office, floor-to-ceiling windows, in suite laundry facility, secured underground parking and is accompanied with Hotel Georgia´s amenities including an indoor salt water pool, a superb fitness facility, room service & attentive 24/7 concierge. Minutes to all of Vancouver´s finest & fashion. (id:60626)
Rennie & Associates Realty - Jason Soprovich
RE/MAX Masters Realty
0 Mossy Rock
Muskoka Lakes, Ontario
*A Glimpse of This Truly Fabulous Private Island**Mossy Rock is nothing short of "a little bit of heaven." This is an exceptional opportunity to experience unparalleled luxury in Muskoka. Centrally located in a highly sought-after area, this property offers the ultimate hideaway with complete privacy. Centrally located in a highly sought-after area, this property provides the ultimate hideaway with complete privacy. The magnificent two-storey boathouse exemplifies outstanding craftsmanship and features an awe-inspiring interior design. Step outside the living area to discover an impressive outdoor space, complete with a striking two-storey cut stone fireplace, an expansive patio, a built-in food preparation area, and a barbecue. Beautifully crafted cut-stone walkways lead to additional patios where you can unwind and enjoy breathtaking views from sunrise to sunset. Don't miss this once-in-a-lifetime opportunity to own a truly one-of-a-kind property with unsurpassed value at this present asking price. To replace this outstanding creation would be approximately twice as much. Opportunity knocks but once. Make your appointment today to view!* (id:60626)
Johnston & Daniel Rushbrooke Realty
11306 123 St Nw
Edmonton, Alberta
Presale completion expected May 2026. FANTASTIC CMHC MLI SELECT OPPORTUNITY. ALL 9 units SEPARATELY METERED. FOURPLEX with LEGAL BASMENET SUITES and a 2 bedroom GARAGE SUITE in popular INGLEWOOD Location. 9 UNITS IN TOTAL. This four-plex has APX. 1200 SQ.FT with 3 bdrms ABOVE GRADE. FULLY-FINISHED BASEMENTS with an add'l 582 SQ. FT with 1 bdrm. Private separate access to all basements from the exterior. 2 BEDROOM GARAGE SUITE with Apx 800 sq.ft. TOTAL OF 18 BEDROOMS. 3 SINGLE Car Garages. Exceptional attention to detail and construction quality. Acoustic insulation between units and floors. Tons of UPGRADES: Quartz countertops with upgraded Quartz full-height backsplash and upgraded Quartz waterfall island in main kitchen, Custom cabinetry and pantry has ample storage, upgraded appliances, upgraded plumbing fixtures, high-efficiency hot water tanks, 9' main floor and basements . Extensive money spent on exterior details including IKO Cambridge shingles with 25-30 year life. (id:60626)
RE/MAX Elite
89 Waldo's Way Lane
Frontenac Islands, Ontario
A rare opportunity to own this premier, historic, property located on the North shore of Wolfe Island, the biggest of the Thousand Islands, where Lake Ontario meets the St. Lawrence River. This magnificent property has recently undergone extensive renovations, which include taking the nearly 5600 sq ft main house down to the studs, finished with high end craftsmanship, while leaving its original character. This incredible lodge offers large principal rooms, looking over the water, outdoor patio with hot tub, 9 guest rooms each with private bathrooms, commercial kitchen, while 2 stunning winterized guest cottages and a log cabin offer additional lodging (14 bedrooms, 14 bathrooms and roughly 7300 sq. ft. of guest space in total on the property) . The well maintained, private and tranquil 11.5 acre property boasts beautiful flower beds, vegetable gardens, a pasture, and over 800 feet of clean waterfront. The three large docks with boat launch provide dockage for numerous boats, excellent swimming and sweeping views of the sun setting over Browns Bay and downtown Kingston. Additional buildings that you'll find on the property include a yurt, which is currently used as a yoga studio, a 3 bay heated garage with workshop, storage buildings, and a planting shed. With commercial tourist zoning and ample facilities, there are endless possibilities here to own your own retreat, lodge, B&B or family compound. Contact the listing agent to explore this property and start your island life adventure. (id:60626)
Royal LePage Proalliance Realty
130 South Shore Road
Northern Bruce Peninsula, Ontario
Known as the "Rock House," this distinctive and remarkable two-story stone cottage, has served as a family retreat for generations. Nestled on 2.5 acres, this fully renovated cottage boasts an addition completed between 2006 and 2008. It features exquisite stonework both inside and out, complemented by a beautifully designed flagstone patio where one can unwind and take in the stunning views of Georgian Bay. The property extends to 664 feet of shoreline, complete with a shore well and firepit located at the deeded waterfront. Envision gathering with family and or friends by the fire pit under the night sky, perhaps stargazing on a clear evening. Upon entering the cottage, a warm, welcoming great room greets you, alongside a living/dining area with a snug woodstove insert, a galley-style kitchen, two spacious bedrooms, a two-piece powder room, laundry amenities, and a three-piece bathroom, all situated on the main floor. The upper level houses two more bedrooms and a loft space that doubles as additional sleeping quarters. Plenty of storage throughout. The cottage is equipped with in-floor heating and electric baseboard heaters. Additional features include an outdoor stone refrigerator room, a sauna for post-swim relaxation in Georgian Bay's invigorating waters, and a boathouse/storage area for watercraft and gear. Moreover, the property is outfitted with a shore well, a drilled well, an aerobic system, and a crawl space insulated with spray foam. The exterior showcases stone and Hardie board siding. This unique estate lies against the backdrop of the escarpment in Barrow Bay, in proximity to the Bruce Trail and a brief drive from the village of Lion's Head. The property fronts the waterfront (664 feet),separated by a traveled road, with the seller owning the waterfront land across. Taxes are $3,967.17. Cottage can be used for year round living. One must see it to truly appreciate it! Located on quiet No Exit Road. Please do not enter the property without a REALTOR (id:60626)
RE/MAX Grey Bruce Realty Inc.
114 Arbutus Rd
Salt Spring, British Columbia
New price!! With a recent price drop of $180,000, quintessential Saltspring Island awaits. This multi-generational legacy property is for sale for the first time in a century. Low bank south-west facing waterfront on the north end of Saltspring Island. The house was custom built in 1993 with retirement in mind. Situated close to the water, this is the best of waterfront living in the scenic Gulf Islands. The vibe is casual West Coast executive with strategically placed windows to maximize the views and natural light. Plenty of outdoor entertaining & relaxing space. Although the domestic water is hooked up to the public supply, there is also a natural spring (unregistered) on the property. Heat pump, wood stove & a propane fireplace give plenty of options for keeping warm in the winter & cool in the summer. A two car garage offers workshop space, loft/office and a 3 piece bath (guests, outside clean up, pet station?). Established fruit trees for a fall harvest. A piece of paradise at the prestigious north end. (id:60626)
Royal LePage Coast Capital - Chatterton
782 Standish Lane
North Kawartha, Ontario
Beautiful Viceroy style 4 bedroom + den, 3 bath cottage property on a 9 acre lot on Chandos Lake in the North Kawarthas. With cathedral ceilings bringing the outdoors in with breathtaking expansive views of South Bay along with the 178' water frontage! This cottage/home has an attached 22'x27 garage and a bonus newly built (within the last few years) separate 29'x43' car garage with a loft showcasing 2 bedrooms and 2 piece bath to accommodate your toys as well as extra living space. This property comes equipped with a sauna and captures sunsets with its north western exposure. All aspects of rural living have been considered here. They even have a wired generator! Come check out this cottage property! (id:60626)
RE/MAX Country Classics Ltd.
734 Marin Crescent
Kelowna, British Columbia
Unrivalled lake views stretch from Bear Creek to Peachland in this breathtaking Upper Mission residence. Showcasing over 5,500 sq. ft. of refined quality construction, this 5-bedroom, 5-bathroom estate is a masterclass in design, comfort, and craftsmanship and boasts lake views from all 3 levels. The main level offers effortless living with a grand great room, a chef-inspired kitchen with Thermador appliances and island seating for six, and a deluxe primary retreat featuring a spa-inspired ensuite with steam shower and private deck access. Automated with Control4 and designed for entertaining, enjoy the panoramic wraparound patio with fireplace above, or head to the lower level where a wet bar, theatre room, and spacious rec area await. Three additional bedrooms, each with ensuite access, open to a covered patio with a putting green, hot tub, tranquil water feature & private backyard. A vaulted loft with private balcony makes the perfect office or artist's escape. Thoughtful touches include a 4-car garage (2 deep), home-wide built-in speakers, and manicured, low-maintenance landscaping. Located only a couple mins from the new Upper Mission Shopping centre. This is lakeview living elevated—privacy, luxury, and lifestyle in perfect harmony. (id:60626)
Unison Jane Hoffman Realty
396 Station Road
Great Village, Nova Scotia
15,014 SF (810 SF 2nd floor) in 3 Pre-Eng. Steel buildings built between 2016-2021, situated on 1.99 Acres of Land, 1.2 KM from the Trans Canada HWY 104 via Exit 10 just past Debert/Truro. BLDG 1: 7,110 SF, BLDG 2: 1,681 SF BLDG 3: 6,223 SF. 12-22.5' Clear ceilings, Four large Grade Loading doors (14'x14', 12'x12' Two 14'x12'). Food grade washable freezer panel interior walls. 120/240 Volt 800 Amp Single Phase Power, 60 KW Solar Panels Generate +- $12,000/ year in electricity, 2 X Generac Propane Generator totaling 22 KW. 2nd floor 810 SF 1 bedroom, kitchen, Laundry, deck & hot tub, which works well for an owner occupier, or staff needing accommodations. (id:60626)
Keller Williams Select Realty (Branch)
Keller Williams Select Realty

