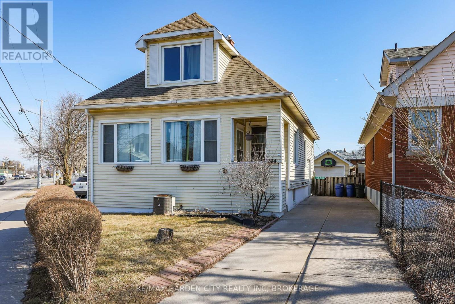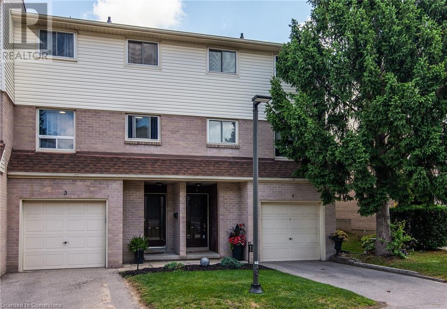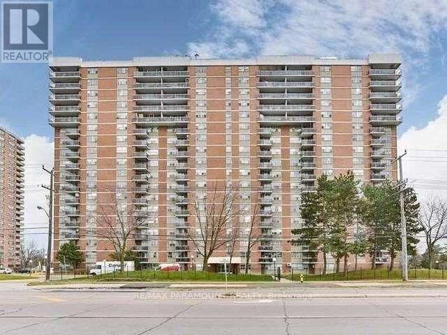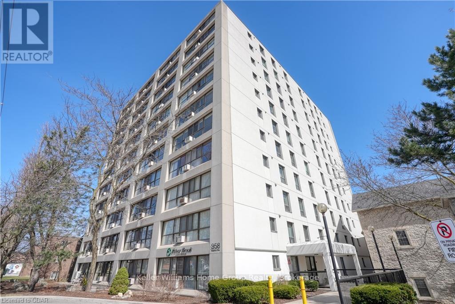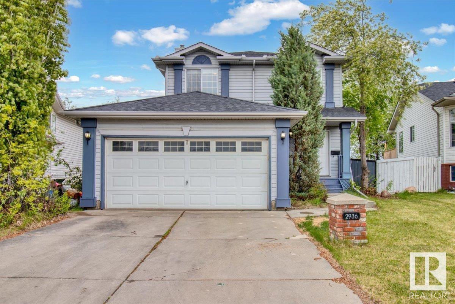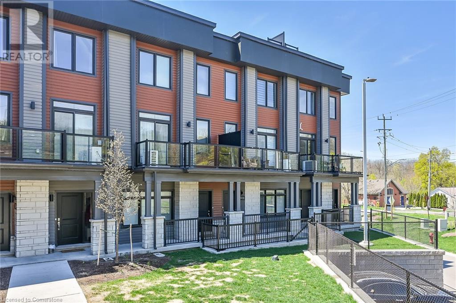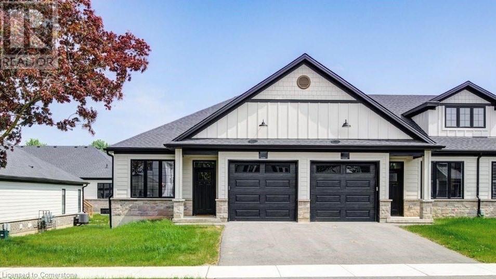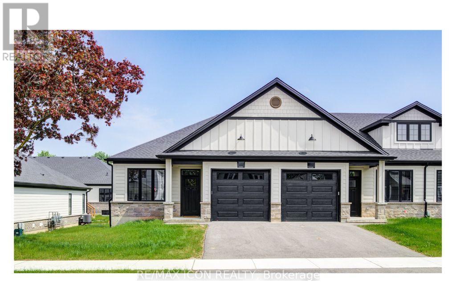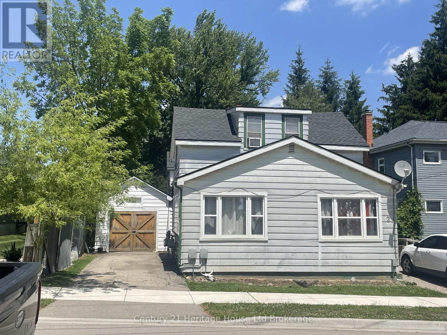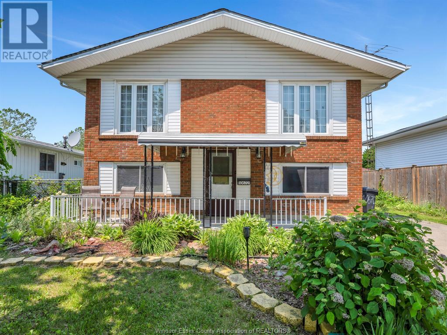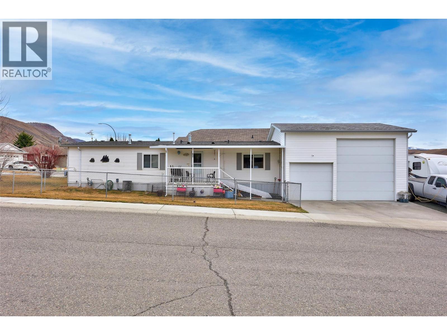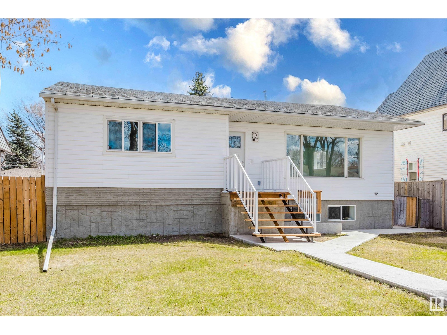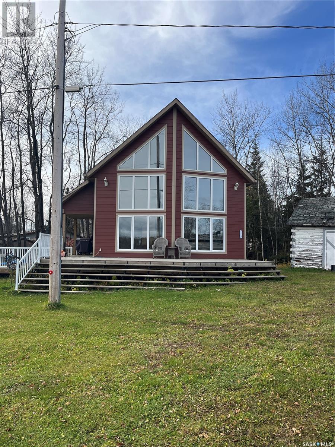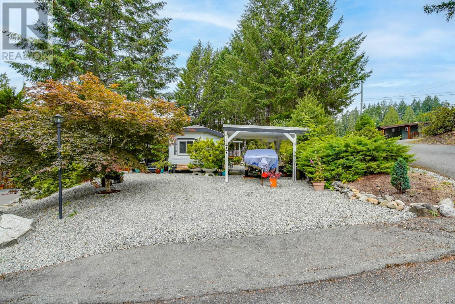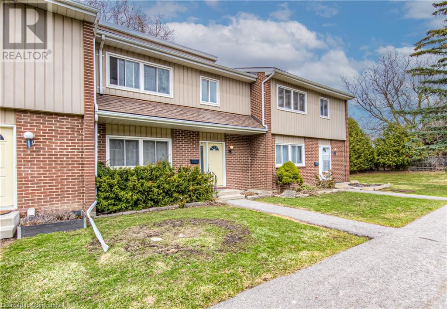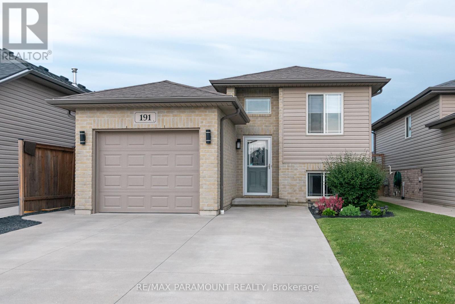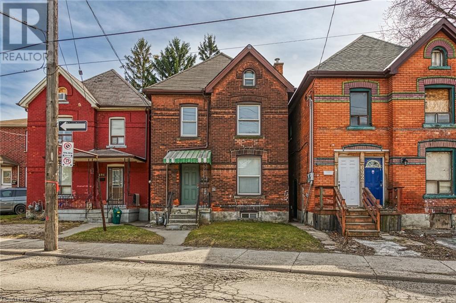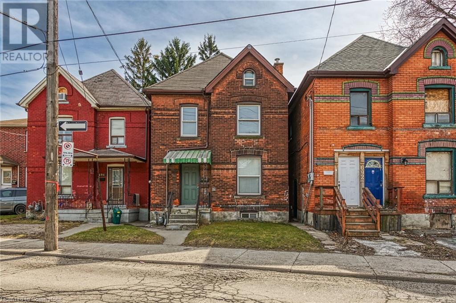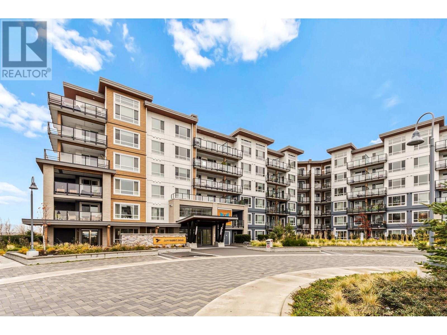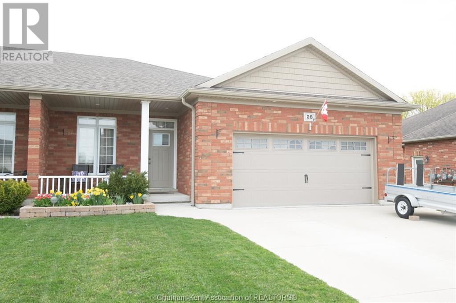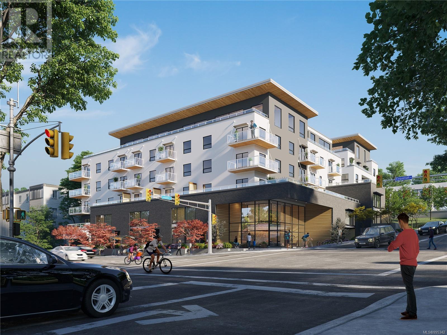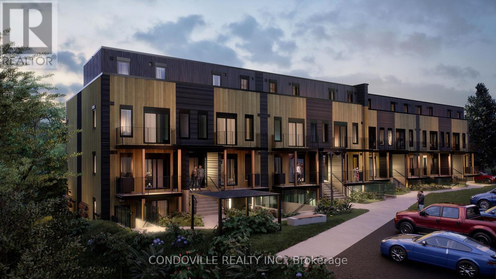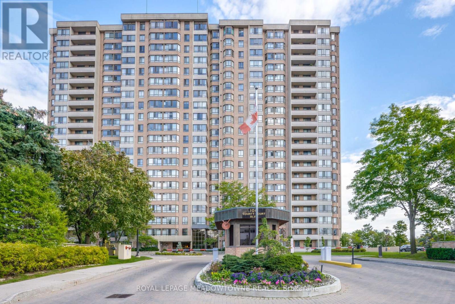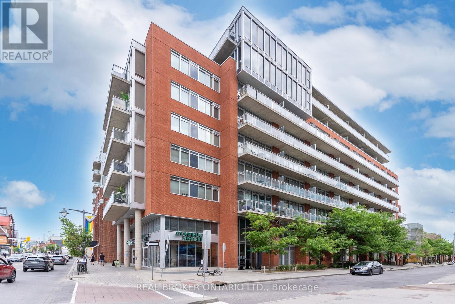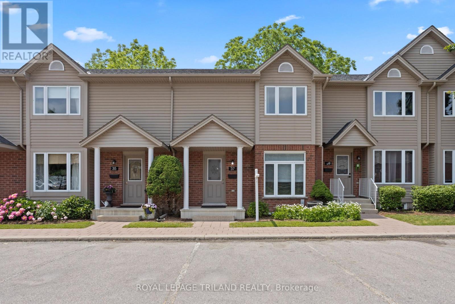423 - 120 Parliament Street
Toronto, Ontario
Bright, Modern Living with all the amenities! This stylish 1-bedroom unit features 9 ceilings, floor-to-ceiling windows, and a private balcony overlooking a quiet street. Enjoy the convenience of being on the same floor as the fitness centre! Steps to streetcars, the Distillery District, St. Lawrence Market, and the waterfront. Close to the subway line and the financial district. A short walk to George Brown College and easy access to the Gardiner & DVP. Building Amenities Include 24Hr Concierge, Pet Spa, Guest Suites, Fitness Room, Yoga Room, Rooftop Terrace with BBQ, Bike Storage, Party Room. Don't miss this perfect mix of urban vibrancy and tranquility! (id:60626)
Royal LePage Terrequity Realty
1009 13618 100 Avenue
Surrey, British Columbia
INFINITY BY CONCORD, HEART OF CITY CENTRAL. This corner unit has 2 Bed, 2 Full Bath with approx 762 sqft of living area. The main level has a living room, kitchen, & dining room . Maple Cabinets, Granite counters, High-End S/S Appliances, and natural light make this kitchen an Entertainer's Delight! ,Closed everything, you're just steps to King George SkyTrain, Central City Shopping Centre, SFU Surrey Campus, and Holland Park. Nearby school catchments are Simon Cunningham elementary & Queen Elizabeth Secondary. one underground parking. no locker. (id:60626)
Laboutique Realty
472 Victoria Avenue
Belleville, Ontario
Looking For The Perfect Starter Home, Downsizing Opportunity, Or Excellent Investment Property? 472 Victoria Avenue Is A Charming Home In Belleville's Highly Sought After East Hill Neighbourhood! This 3-Bedroom, 1-Bath Detached Back Split Offers Just Over 1,500 Square Feet Of Finished Living Space On A Spacious 79.12 X 74.50 Corner Lot. Inside, You'll Find Hardwood Floors In The Main Living Areas And A Remodeled Bathroom, While The Eat-In Kitchen Offers A Walk Out To Your Deck And Plenty Of Potential For Customization.The Basement Features A Cozy Rec Room With A Gas Fireplace, A Separate Entrance Leading To The Backyard, And Existing Plumbing For An Additional Bathroom, Making It Perfect For An Investment Opportunity. Recent Updates Include Roof (2018), Upgraded Windows, Electrical System Improvements, Blown-In Attic Insulation(2013) For Energy Efficiency, And Included Appliances: A Washer (New In 2020) And A Gas Dryer. High-Efficiency Gas Heating And Central Air (Installed In 2013) Ensure Comfort And Cost-Effective Living. The Exterior Features A Low-Maintenance Combination Of Brick And Vinyl, A Walkout To A Deck, A Concrete Walkway, And A Landscaped Patio Area Surrounded By Gardens And Trees. This Home Combines Charm, Functionality, And A Prime Location In East Hill, Known For Its Vibrant Community, Parks, Schools, And Proximity To Bellevilles Waterfront. Don't Miss Out! (id:60626)
Century 21 Leading Edge Realty Inc.
96 24330 Fraser Highway
Langley, British Columbia
Perfect Location with private backyard-3 Bdrms-spacious living & dining rooms- kitchen is big enough for 2 cooks-tons of Maple cabinets-ample counter space-pull out shelving-spice pantry-air conditioning for cool summers-Private rear yard/patio-attached handyman workshop plus detached 8'x4' shed-This is a bright, airy, easy living home -there is a long list of updates in the last 11 years-NEW: glass shower doors-toilets-kitchen tap-refrigerator-spice rack in pantry-the list goes on. The workshop is fully equipped-some equipment may be purchased separately. A true "must view"- a rare find and won't last long. Don't delay - Call Today to View. 2 Small pets allowed-17" shoulder height. (id:60626)
Macdonald Realty (Langley)
244 Niagara Street
St. Catharines, Ontario
North End St. Catharines, maintenance free 3+1 bedroom, 1.5 storey home with private concrete drive, detached garage, patios, fenced yard. Main floor bedroom, kitchen, dining room, living room, 4pc bath with claw foot tub, enclosed front porch. 2 large bedrooms upstairs, full basement with rec room, bedroom, 3pc bath, laundry and storage. Easily made into an inlaw apt with side door entrance. 100 Amp breakers, FAG, CA. Easy HWY access for the commuter and just a walk away from parks, churches, delis, restaurants, shopping and all amenities. (id:60626)
RE/MAX Garden City Realty Inc
634 Strasburg Road Unit# 3
Kitchener, Ontario
Why rent when you can own this updated and affordable 3-bedroom, 2-bath multi-level townhome offering 1,234 sq ft of functional living space! Perfect for first-time buyers or renters ready to make the leap into homeownership. This bright and well-kept home features an updated eat-in kitchen, refreshed bathrooms, modern flooring, and a spacious foyer with direct garage access. Enjoy the walkout from the living room to a private, fenced yard—ideal for pets or entertaining. Recent updates include furnace and central air (2021). Over the range microwave (2025) water softener (2025) New Kitchen in 2021, flooring in 2023 , duct cleaning in 2024 .Located in a family-friendly community, within walking distance to McLennan Park, Block Line LRT, St. Mary’s High School, groceries, and a new playground (2023). Low-maintenance condo living with included appliances and great storage—just move in and enjoy! Condo fees includes water, roof, windows, doors, and all exterior maintenance, insurance, snow removal. (id:60626)
Royal LePage Wolle Realty
1010 - 2645 Kipling Avenue
Toronto, Ontario
Welcome to this spacious and well-maintained 2-bedroom, 1.5-bath condo at 2645 Kipling Ave, Unit 1010 a perfect opportunity for first-time homebuyers or those looking to downsize without compromise. Offering a functional layout with generous living and dining areas, this unit provides comfortable urban living in the heart of Etobicoke.Enjoy the convenience of lower maintenance fees that include unlimited internet and a wide range of TV channels through Rogers incredible value rarely found in the city. Step onto the balcony and take in the open views, or retreat to the two bright, well-sized bedrooms, ideal for rest and relaxation.Location is everything! You're just steps from the future Finch West LRT, making commuting a breeze, with a TTC bus stop right outside the building. Nearby schools, parks, shopping, groceries, and community centres make this a well-connected and family-friendly neighbourhood.Whether youre starting out or scaling down, this unit checks all the boxes for convenience, comfort, and affordability. (id:60626)
RE/MAX Paramount Realty
1101 - 358 Waterloo Avenue
Guelph, Ontario
WELCOME TO 1101-358 WATERLOO AVE.!!! downtown top floor condo with great views of the city and\r\nsunsets. Large 1166 sq ft features spacious open concept living room and dining room with full panoramic\r\nwindows. 2 bedrooms, plus a large Den which can be used as a 3rd bedroom. 4pce bath has new tub and surround and both baths have new\r\ncountertops, brushed nickel taps and hardware. Updated kitchen with new stainless steel fridge, stove,\r\ndishwasher and range hood. Laundry in the unit with newer washer and dryer and this beautiful bright home\r\nis carpet free and freshly painted, ready to move in. Ideal price and location for young couples wanting to\r\nown their first home and also anyone wanting to downsize and enjoy the ease of condo living, close to parks,\r\nwalking and biking trails, downtown Guelph and easy access to the highways. This is a very well maintained\r\nbuilding inside and out and also features an exercise room and party room for special gatherings. (id:60626)
RE/MAX Real Estate Centre Inc
2936 41 Av Nw
Edmonton, Alberta
Welcome to this stunning home in the highly sought-after Larkspur community in The Meadows! Boasting over 1,530 square feet of stylish living space, this 3-bedroom, 4-bath gem is the perfect blend of comfort and functionality. From the moment you walk in, you’ll be impressed by the soaring open ceilings and the bright, inviting layout. The main floor features beautiful laminate flooring, a spacious kitchen and living area, and large windows that offer scenic views of the green space behind. Step out into your oversized backyard, complete with a rear gate that opens directly onto the lush green space—ideal for evening strolls or playtime with the kids. The fully finished basement adds even more versatile living space. Families will love the convenience of nearby schools that children can walk to, and being just minutes from two major shopping areas means everything you need is close by. Don’t miss your chance to own a home in one of southeast Edmonton’s most desirable neighborhoods! (id:60626)
One Percent Realty
2 Willow Street Unit# 35
Paris, Ontario
Ideally located, Exquisitely upgraded 2 bedroom, 2 bathroom Condo with attached garage & additional driveway parking as well on sought after Willow Street in the charming town of Paris. This stunning Bungalow style condo is highlighted by upgraded kitchen with ample cabinetry, quartz countertops, designer backsplash, S/S appliances, & eat at island, large living room, in suite laundry, 2 spacious bedrooms including primary suite with chic ensuite with walk in shower with glass, additional 4 pc primary bathroom, & private balcony with beautiful views of the Grand River. Conveniently located within walking distance to popular Downtown Paris shops, restaurants, schools, shopping, parks, and amenities and just minutes to the 403. Visitor parking and a community mailbox also available. Ideal for those looking to for maintenance free main floor living. Shows incredibly well – will not disappoint! Just move in & Enjoy everything that Paris Living has to Offer. (id:60626)
RE/MAX Escarpment Realty Inc.
8 Elgin Street W Unit# 4.5
Norwich, Ontario
Home Sweet Home! Experience the perfect blend of comfort, style, and location at 8 Elgin Street West unit 4.5! This executive-style townhome is nestled in a new development in the beautiful town of Norwich, less than 20 minutes from Woodstock and just 30 minutes to London, Paris/Brantford. Its combination of simplicity and elegance will charm young professionals, small families and downsizers alike. As you enter, 9- foot ceilings create an airy atmosphere and the foyer is spacious enough to hold you, the kids, groceries and the dog! It also has inside access to the garage. Just off the front entrance is a versatile bedroom that can easily be purposed as a chic office or a cozy nursery. You’ll appreciate the craftsmanship of engineered hardwood flooring, quartz countertops and custom cabinetry throughout. The layout flows seamlessly into the main floor primary bedroom, which features large windows, a 4-piece ensuite, and spacious his-and-hers closets. The laundry room, equipped with built-in cupboards, is situated off the primary providing an easy transition back to the main foyer. The kitchen features a well-appointed island that serves as a dining and entertainment area; there’s even space for a table between the island and adjoining living room. The room is bathed in abundant natural light, and ideal for socializing or unwinding. Step out to a private deck with room for seating and a BBQ—I’m seeing a future gazebo, twinkly lights and summer nights spent with family and friends! The basement includes a rough-in for a secondary bathroom and potential for additional living space and endless possibilities for customization. This home's location is ideal for those who value accessibility as it’s less than 20 minutes from the TOYOTA plant in Woodstock and of course, Norwich's finest parks, schools and amenities are all within easy reach, such as Shoppers, Tim’s, Shell, Dillon Park, making everyday life convenient and enjoyable. (id:60626)
RE/MAX Icon Realty
4.5 - 8 Elgin Street W
Norwich, Ontario
Home Sweet Home! Experience the perfect blend of comfort, style, and location at 8 Elgin Street West, unit 4.5! This executive-style townhome is nestled in a new development in the beautiful town of Norwich, less than 20 minutes from Woodstock and just 30 minutes to London, Paris/Brantford. Its combination of simplicity and elegance will charm young professionals, small families and downsizers alike. As you enter, 9-foot ceilings create an airy atmosphere, and the foyer is spacious enough to hold you, the kids, groceries and the dog! It also has inside access to the garage. Just off the front entrance is a versatile bedroom easily purposed as a chic office or a cozy nursery. You'll appreciate the craftsmanship of engineered hardwood flooring, quartz countertops and custom cabinetry throughout. The layout flows seamlessly into the main floor primary bedroom, which features large windows, a 4-piece ensuite, and spacious his-and-hers closets. The laundry room, equipped with built-in cupboards, is situated off the primary, providing an easy transition back to the main foyer. The kitchen features a well-appointed island that serves as a dining and entertainment area; there's even space for a table between the island and adjoining living room. The room is bathed in abundant natural light, and is ideal for socializing or unwinding. Step out to a private deck with room for seating and a BBQ. I'm seeing a future gazebo, twinkly lights and summer nights spent with family and friends! The basement includes a rough-in for a secondary bathroom and potential for additional living space and endless possibilities for customization. This home's location is ideal for those who value accessibility as its less than 20 minutes from the TOYOTA plant in Woodstock and of course, Norwich's finest parks, schools and amenities are all within easy reach, such as Shoppers, Tims, Shell, Dillon Park, Harold Bishop Park, and Emily Stowe Public School, making everyday life convenient and enjoyable. (id:60626)
RE/MAX Icon Realty
2 Elgin Street W
Norwich, Ontario
Country living, city convenience, set in a great location close to shopping, schools and amenities. This property offers an excellent investment opportunity. This property has loads of living space, functional layout and great income potential. Set in a mature neighbourhood with close access to 401/403. Ideal for the savvy investor and those looking to gain and build their real estate portfolio. Prime opportunity for those looking to get into the housing market. Live in one unit and rent out the other two units. Excellent value in a prime location. (id:60626)
Century 21 Heritage House Ltd Brokerage
10670 Lambeth Road
Windsor, Ontario
Welcome to 10670 Lambeth, a charming bi-level raised ranch detached home in the heart of East Windsor. Perfect for first-time homebuyers or investors. This home features a spacious layout, a good-sized yard, and modern updates including a newer kitchen, updated flooring, and refreshed washrooms. The furnace and AC were replaced around 2014, and the roof was done around 2015—there’s no rental equipment, making it a low-maintenance option. (id:60626)
RE/MAX Capital Diamond Realty
3124 Southwood Road
Gravenhurst, Ontario
AMAZING Opportunity To Own Gorgeous 21.42 Acre Building Parcel In The Gateway To Muskoka! Located On A Year Round Municipal Paved Road, Close To Morrison Lake, Torrance Barrens Dark Sky Preserve, Gravenhurst, Bala...All That Muskoka Has To Offer! This Is A Rare Gently Sloping Parcel That Is Perfect For Building Your Dream Home & Shop! No Blasting Rock Or Struggling With Elevations, The Hard Work Has Been Done, The Property Is Ready To Go With Over $100K In Improvements, 950Ft Of Driveways, 2 Entrances, 2 Areas Cleared; 1 For Home, 1 With Massive Gravel Pad For Shop & Storage. Drilled Well Installed Fall 2022, Plenty Of Red Sand Perfect For Septic & Foundation Installations, Hydro Easement For Cost Effective Connection. This Property Has Beautiful Year Round Nature At Its Best~There Is An Insulated & Wired Bunkie Cabin For Current Enjoyment, Muskoka Is Calling! Build Your Dream Home This Year! (id:60626)
Keller Williams Realty Centres
79-81 Fairview Drive
Moncton, New Brunswick
Welcome to 79-81 Fairview Drive in Moncton! This charming side-by-side duplex is nestled between St-George and Jones Lake in a peaceful, family-friendly neighborhood. Just minutes away from Centennial Park, the YMCA, and downtown Moncton offering both convenience and tranquility. Each unit features an open-concept living and dining area, with an eat-in kitchen and laundry facilities on the main floor. Both units come with 5 appliances included. Upstairs, you'll find 3 spacious bedrooms and a full bathroom. The walk-up attic, though unfinished, offers great potential for expansion. Both kitchens and bathrooms have been recently upgraded. The unfinished basement has a separate entrance and high ceilings providing endless possibilities for storage, an office, or additional income. Each side of the duplex has its own driveway. The private backyard boasts mature trees with the back decks accessed from the kitchens of each units. Whether you're looking for an investment opportunity or a home where you can live in one unit and let the other help pay the mortgage, contact your REALTOR® to schedule your private showing. (id:60626)
Exit Realty Associates
1805 - 215 Sherway Gardens Road
Toronto, Ontario
Immaculate and High Floor 1-Bedroom suite at the high in demand One Sherway Tower 3. This single owner suite features open concept Living and Dining Rooms with hardwood floors and floor to ceiling windows,. Spacious open Kitchen with granite countertops and breakfast bar perfect for stools. The Primary Bedroom has a large closet and new broadloom. Full 4-Piece Bathroom. Enjoy Summer nights from your open balcony with Southwest Lake Views. Steps to upscale Sherway Gardens, TTC, Groceries, Trails, Highways. Resort-Style Amenities: Indoor Pool, Hot Tub, Sauna, Steam Room, Theatre, Gym, Party Room, Visitor Parking, 24Hr Concierge and more. This suite is a must see! (id:60626)
Panorama R.e. Limited
702 Evanston Manor Nw
Calgary, Alberta
Welcome to this beautiful, modern, and immaculate townhome in the convenient community of EVANSTON! The original owner carefully maintains this townhome. It features an attached single CAR GARAGE, BALCONY with glass railing, and MODERN FINISHES. On the main floor, you'll enter a living room with many windows on the main floor. The kitchen is finished with dark brown wood cabinetry, stainless steel appliances, Granite counters and expansive ISLAND.This beautiful townhome is ideally located in the community of Evanston and close to the many amenities - transit, parks, school, shopping, pathways, dog parks, daycare in complex and FUN! The ground floor features a sizable main entrance, a bonus room, storage, a utility closet, a wide hallway, and convenient access to your garage with a partially covered front parking concrete pad. The spacious upper main living area includes beautiful laminate wood plank flooring, a large living room, a laundry room, a stylish kitchen with quartz counter tops classic dark brown cabinets with trims/under mount sink with window above/upgraded stainless steel appliances (gas stove cooktop, microwave, quiet dishwasher, french door fridge with front water dispenser). A sizeable outdoor balcony is off the family-approved living room and offers a BBQ area with a gas line. The upper floor features three good-sized bedrooms and full bathrooms. The primary bedroom layout features a private en-suite and a walk-in closet. This trendy townhome features a modern décor palette and offers everything you need, with a functional yet stylish design. Situated close to schools, public transit, parks, and playgrounds, this home also offers quick access to shopping, restaurants, and major roadways like Stoney Trail and Deerfoot Trail, making your commute and errands a breeze. Whether you're a first-time buyer, investor, or looking for a low-maintenance lifestyle in a growing community, this townhome is a must-see. Book your showing today and experience all that Evanston has to offer! (id:60626)
Real Broker
1664 Woodburn Drive
Cache Creek, British Columbia
Wonderful corner lot location with a one level rancher style home complete with 3 bedrooms & 2 bathrooms with an attached 25ftx28ft Garage/Shop & RV Parking. Enjoy a spacious open concept layout starting with a large kitchen space with plenty of counter & cupboard space accented by an updated appliance package. The bright dining room leads into the living room with large windows & gas fireplace. Complete with 3 spacious bedrooms including a walk in closet & full ensuite bathroom in the primary bedroom. Separate laundry space with updated washer & dryer that has outdoor side yard access. The attached garage is insulated & drywalled with a workshop area, & plenty of storage with a 14ft oversized door & an automatic 8ft door. All electrical for the house & shop has been certified with electrical permit. Behind is RV parking with extra room for a boat, and around the other side of the house is another driveway. Enjoy this flat large corner lot which is fenced with underground sprinklers in a quiet cul-de-sac location. Central location close to all amenities in Cache Creek with easy access to Hwy 1 and Hwy 97. This home is a must see! (id:60626)
Royal LePage Westwin Realty
12821 125 St Nw
Edmonton, Alberta
Completely renovated Up/Down duplex in the community Calder, Main floor features 1336 sq.ft of living space, renovated kitchen, 3 bedrooms on the main floor, fully removed 1.5 bath, new windows, doors trims and all new electrical wiring and pot lights throughout freshly painted, vinyl planks and tile throughout and Separate entrance from front and the back of the property and brand-new separate furnace and water tank for each floor. Lower unit over 1100 sq.ft of living space with 2-bedroom, full bath, renovated kitchen, living room with fireplace, freshly painted high new end carpet and tile throughout. Zoned as a RF2 multiple dwelling site with separate laundry for each floor. Outside all new concrete sidewalks leading to backyard and large concrete pad and oversized double detached garage plus room park other vehicles or RV Parking. No Expenses has been spared on the property, and this would be a great revenue property and it can accommodate two families. close shopping & all amenties (id:60626)
RE/MAX River City
6 Delaronde Avenue
Big River Rm No. 555, Saskatchewan
Stunning lakeview cottage, on one of the best spots you could ask for. Property located at Pickerel Point on Delaronde Lake, with a great view of the creek, green space, and very quiet location. This open concept, vaulted ceiling, galley kitchen, pantry, living room with the wood fireplace to curl up beside on a cool summer day or a cold winter evening, a great view from the deck, the cottage and the loft! This custom build offers, 3 bedroom, 2 bathrooms, deck on two sides, large lot, trees, shrubs and the original log cabin turned into a garage. This is a must see, don’t wait, call today for your personal tour. (id:60626)
RE/MAX P.a. Realty
1911 - 4978 Yonge Street
Toronto, Ontario
Stunning condo in a prime and prestigious location at Yonge & Sheppard. Luxury building at North York Centre. NEWLY RENOVATED KITCHEN Quartz countertop, backsplash ,New Stainless steel Appliances, Bright & Spacious unit with a walkout balcony and beautiful view. Excellent layout with great amenities: swimming pool, sauna room, gym, golf room, billiards and table tennis room, event space, and 24hr concierge service. Direct access to subway. Steps away from Mel Lastman Square, Empress walk centre, cineplex theatre, Loblaws, food basics, Tim Hortons, restaurants, and minutes to Hwy 401. Parking and storage locker included. Renovations completed in corridors of building floors to add brand new flooring and freshly painted walls, Ultimate convenience and luxury. (id:60626)
RE/MAX President Realty
77 10325 Lakeshore Rd
Port Alberni, British Columbia
Sproat Lake Lifestyle Awaits. Discover this fantastic opportunity to own a spacious 3-bedroom, 2-bathroom manufactured home in the desirable Sproat Lake Manufactured Home Park. Just a short stroll to the private park waterfront, this property offers the ideal setting for peaceful lakeside getaway or full time living. Inside, you'll find a generous kitchen and an open-concept living room featuring French doors that lead to a large, covered deck with a skylight—perfect for evening star gazing. The fully fenced backyard is a private oasis with mature trees offering summer shade, a patio area for relaxing or entertaining, and a handy storage shed. Enjoy comfort, tranquility, and the beauty of Sproat Lake living for just $442/month pad rent. This unit is situated in one of the best locations in the park and a two minute walk to the beach! (id:60626)
RE/MAX Mid-Island Realty
103 - 80 King Street S
Waterloo, Ontario
An incredible opportunity to own a well-established, proudly Canadian premium Pizza Franchise in the heart of Uptown Waterloo! Stone Fire Pizza. Located near Waterloo Public Square and just minutes from Wilfrid Laurier University. This high-traffic location ensures steady footfall and a loyal Customer base. Strong Reputation and 4.6-star Google rating with over 625 reviews. Licensed & Versatile Business Model- LLBO license with dine-in, take-out, and delivery options. Spacious & Fully Equipped- 2,212 sq. ft. with indoor seating for 40+ and an outdoor patio for 15-20 customers. Excellent Revenue & Growth Potential- Proven profitability with manageable expenses and a favorable lease in place This turnkey business is perfect for entrepreneurs or investors looking for a profitable, low-maintenance venture in a sought-after area. Don't miss this chance to own a thriving franchise in a dynamic and growing market! (id:60626)
Ipro Realty Ltd
Ipro Realty Ltd.
121 University Avenue E Unit# 9
Waterloo, Ontario
$46,200 Annual Gross Income Available Here! This well-updated, modernized, spacious (1500+ SF), rental licensed, City-approved money maker beckons for your immediate attention! This solid construction five bedroom townhome is located in Waterloo's prime rental areas comes to you fully rented! Updates abound: modernized, white gloss IKEA kitchen cabinets mated to butcher block countertop with subway tile, oversized tile flooring on main floor, mostly newer plumbing fixtures - sinks and toilets - throughout. Furnace (2023). Freshly painted in a contemporary, neutral palette. Updated main bath. Finished rec room with vinyl plank flooring, pot lighting and tongue and groove wood ceiling. Massive primary bedroom with ensuite and walk in closet. Underground parking spot. Note that the townhome is solid, cement (not frame) construction - the same construction as university residences. Condo fees of $756.42 per month include water, insurance, landscaping/snow removal, private garbage removal, parking as well as exterior maintenance. Turn key, worry-free condo living. Located almost across the street from Conestoga College, a 5 minute bike ride on trail system to Uptown Waterloo and its amenities, a couple blocks from WLU, and a quick scooter ride to Waterloo Park and University of Waterloo, this is an ideal opportunity for investor looking for foothold into lucrative Waterloo student housing market or parent looking for a home away from home for their university bound child. Investor work sheet available to show how this property can work for you! Flexible possession available. There is a lot to love here. (id:60626)
Royal LePage Wolle Realty
121 University Avenue E Unit# 9
Waterloo, Ontario
Well-updated, modernized, spacious (1500+ SF) solid construction townhome in prime Waterloo area beckons for your immediate consideration! Updates abound: modernized, white gloss IKEA kitchen cabinets mated to butcher block countertop with subway tile, oversized tile flooring on main floor, mostly newer plumbing fixtures - sinks and toilets - throughout. Furnace (2023). Freshly painted in a contemporary, neutral palette. Updated main bath. Finished rec room with vinyl plank flooring, pot lighting and tongue and groove wood ceiling. Massive primary bedroom with ensuite and walk in closet. Underground parking spot. Condo fees of $756.42 per month include water, insurance, landscaping/snow removal, private garbage removal, parking as well as exterior maintenance. Turn key, worry-free condo living. Located almost across the street from Conestoga College, a 5 minute bike ride on trail system to Uptown Waterloo and its ameneties, a couple blocks from WLU, a quick scooter ride to Waterloo Park and University of Waterloo, this is an ideal opportunity for a university employee, parent looking for a home away from home for their university bound child or even a family looking for a home with an affordable price tag. Flexible possession available. There is a lot to love here. (id:60626)
Royal LePage Wolle Realty
3140 Green Turtle Road
Regina, Saskatchewan
The Bradenberg Model is an exciting design by Ehrenburg Homes Ltd, Premier Builder. Top quality construction and materials used throughout this exceptional single family home. Spacious front entry leads to a wide open floor plan allowing for an abundance of natural light. Main floor layout is perfect for entertaining. Beautiful kitchen features top quality white cabinetry, direct vented OTR microwave, luxury stone counters with a peninsula style island with eating bar that is open to the dining area and large living room with picture window overlooking covered front deck. Handy 2pc bath completes the main floor. Second level has a generous sized master bedroom with full ensuite and walk-in closet. 2 additional bedrooms, 4pc bath and 2nd floor laundry. Basement features a side entrance to accommodate a future suite. Exterior walls are framed and insulated with roughed in plumbing. Superior construction foundation has a 4” rebar reinforced slab and is built on piles. Double detached garage. Exterior features front landscaping, sidewalk, and underground sprinklers. Saskatchewan new home warranty included. So many extras with an Ehrenburg Home call today for more details and a personal viewing! (id:60626)
Sutton Group - Results Realty
Lot Concession 10 Road
South Glengarry, Ontario
Over 90 acres of mixed bush and swamp land offering a diverse natural landscape ideal for outdoor enthusiasts, hunters, or those seeking a private retreat. This expansive property features a blend of mature trees, low-lying wetland areas, and abundant wildlife, providing a peaceful and secluded setting with plenty of potential for recreational use. (id:60626)
RE/MAX Affiliates Marquis Ltd.
4210 Alexis Park Drive Unit# 23
Vernon, British Columbia
One of the most desirable units in a fantastic location in Landsdowne complex. 3 bedroom, 3 full bathrooms. Rancher style with a walk out basement that walks out into private fence backyard with a gate that leads to greenspace. Fantastic view from the covered deck towards Silver Star Mtn & the greenspace.. Bright open concept, 2 bedrooms, 2 full bathrooms & laundry on main floor. The front door is direct entry from carport and leads to kitchen to make unpacking grocery easier. Plenty of natural light with skylights in kitchen and living room. Upgrades to kitchen, bathrooms, flooring, furnace, AC & hot water on demand. The fully finished walk-out basement has the 3rd bedroom, large full bathroom and family room. Large storage area and access to outside covered patio and fenced yard. Built in vacuum. Roof done a few years ago. Centrally located and walking distance to shopping and recreation. Vernon's new Active Living Center is currently under construction and will be a short walk. Call to view this harder to find walk out unit. (id:60626)
Royal LePage Downtown Realty
191 Manning Drive
Chatham-Kent, Ontario
Welcome to your dream family home in a sought-after neighbourhood! This charming raised ranch boasts 4 spacious bedrooms and 2 bathrooms, offering ample space for comfort and relaxation. The kitchen, perfect for culinary adventures, features modern appliances and ample storage space. Adjacent is a delightful dining area, ideal for family gatherings and entertaining guests. Step into the heart of the home where a cozy living room welcomes you with warmth and natural light that connects directly to your backyard. Outside, your oasis awaits in the expansive backyard. Unwinding in your private hot tub after a long day or hosting summer parties by the inviting above ground pool. A spacious deck and patio area provide the perfect setting for summer evenings. Convenience meets practicality with a single car garage offering secure parking and additional storage space. This home is meticulously maintained and exudes pride of ownership throughout. Located in a family-friendly neighbourhood where you'll enjoy proximity to parks, schools, and all amenities. Don't miss the opportunity to make this your forever home. Schedule your private tour today. (id:60626)
RE/MAX Paramount Realty
9308 112 Avenue
Fort St. John, British Columbia
Experience family living in this lovely home! With 6 bedrooms, there' space for everyone! The heart of the home is the spacious kitchen, featuring plenty of counter space and cupboards to store all your culinary essentials. Large living room, with a fireplace to serve as a focal point for cozy gatherings. The master bedroom comes with its own bathroom. Downstairs, the basement offers a sprawling family room, perfect for movie nights. Enjoy the comfort of hot water heat throughout the home. Parking is a breeze with both a detached garage and a convenient carport. Outside, backyard provides ample room for outdoor activities & gardening. Situated near schools and a hospital, convenience meets luxury in this remarkable property. Make your family's dreams a reality. (id:60626)
RE/MAX Action Realty Inc
12219 101 St Nw
Edmonton, Alberta
Better than new in move in ready. 1,580 sq.ft, 2 storey 3 bedrooms, den, 2.5 baths, half duplex in Westwood. Fully finished basement. Main floor offers open concept floor plan with kitchen, eating nook, living room, spacious foyer, half bath, main floor laundry, large windows.. Second floor features a large master bedroom a 3 pc en-suite and walk-in closet. Two spacious bedrooms, 4 pc bathroom and laundry room complete the second floor. This high end duplex comes with stainless steel appliances, laminate flooring on main floor, granite counter tops, ceramic tile in bathrooms & laundry room and carpet in bedrooms and media area. Upgrades include walk-in bath. Front and back landscaping, double detached garage & a deck. Excellent location, close to all amenities, schools, transportation, shopping and much more!NO CONDO FEES, NO BYLAWS, STRATA TITLE, YOU OWN THE LAND & BUILDINGS MAKE THE MOVE TODAY. (id:60626)
Century 21 Masters
694 Wilson Street
Hamilton, Ontario
Amazing Legal Duplex PLUS finished basement with Separate entrance. 3 meters. House is vacant for easy showings and opportunity for Buyer to get their own tenants and set own rents. Main level is 1 bedroom, 3pce bathroom. Second level is 2 bedroom, 4pce bath plus unfinished attic. Basement unit is a bachelor, 4pce bath (some finishing required) with separate side entrance. Laundry in basement. Large fenced yard. Great investment property or rent out basement and live upstairs. 2 fridges, 1 stove. Ready for new owner or new tenant to occupy. Good street parking and possibility of future front driveway. Steps to future LRT. Roof 2015, Furnace 2009. (id:60626)
RE/MAX Escarpment Realty Inc.
694 Wilson Street
Hamilton, Ontario
Amazing Legal Duplex PLUS finished basement with Separate entrance. 3 meters. House is vacant for easy showings and opportunity for Buyer to select their own tenants and set own rents. Main level is 1 bedroom, 3pce bathroom. Second level is 2 bedroom, 4pce bath plus unfinished attic. Basement unit is a bachelor, 4pce bath (some finishing required) with separate side entrance. Laundry in basement. Large, fenced yard. Great investment property or rent out basement and live upstairs. 2 fridges, 1 stove. Ready for new owner or new tenant to occupy. Good street parking and potential of future front driveway. Steps to future LRT. Roof 2015, Furnace 2009. (id:60626)
RE/MAX Escarpment Realty Inc.
208 2nd Street S
Waldheim, Saskatchewan
**Please note: Interior photos are from 210 2nd Avenue S. The home at 208 2nd Avenue S is a mirror layout of 210; however, cabinet, wall, and countertop colours may vary. Experience the perfect blend of modern comfort and timeless design in this beautifully crafted new build by Armour Homes LTD, ideally located in the welcoming and growing community of Waldheim, just a short 30-minute drive from Saskatoon. Designed with both elegance and practicality in mind, this 1,399 sq ft bungalow combines contemporary style with thoughtful functionality. Step inside to be greeted by impressive 13-foot ceilings in the kitchen and main living area, paired with 9-foot ceilings in the bedrooms—offering a bright, open-concept layout that’s perfect for both relaxing and entertaining. The space is enriched with quartz countertops, stainless steel appliances, and expansive windows that let natural light pour in. This home features 3 generous bedrooms and 2 full bathrooms, situated on a large lot with plenty of outdoor possibilities. The driveway will be completed, and there is an option to have the deck and basement finished by the builder to suit your specific needs. The front yard will be fully developed and landscaped with new grass upon completion. A true blend of quality, space, and modern design—this home offers an incredible opportunity to enjoy new construction in a peaceful small-town setting, all while staying close to city conveniences. An ideal choice for anyone looking for refined living in a community you’ll love to call home (id:60626)
Exp Realty
328 2499 Rabbit Drive
Tsawwassen, British Columbia
Buyers are going to love this meticulously maintained and beautifully decorated home. Bright and airy with a lovely panoramic view. This one bedroom home features a tastefully designed kitchen with top of the line appliances and luxury touches. Stylish laminate flooring throughout. Full size insuite laundry. Lovely large balcony overlooking the fields and nature, so quiet and private. Tons of amenities including an outdoor pool, hot tub, bike room, yoga room, exercise area, playground and so much more. This community needs to be seen to be appreciated. PLEASE NOTE MAINTENANCE FEE HAS BEEN LOWERED TO 428.56 AS OF JANUARY 1ST, 2025. 2 PETS ALLOWED, NO SIZE RESTRICTION. (id:60626)
RE/MAX All Points Realty
104 1039 Caledonia Ave
Victoria, British Columbia
Spacious, Updated and Bright! Don't miss this South Facing 2-Bedroom (above ground) Corner unit Condo with a sun-drenched walk-out patio. Inside, you will find new laminate flooring, an updated 4-pc bathroom, spacious kitchen with stainless steel appliances & new counter-tops, 2 large bedrooms, and fresh paint throughout. Also, the large living room features a cozy gas fireplace, and a sliding glass door to the SW facing walk-out patio. And don't miss the large laundry room with newer washer, dryer and hot water tank. The location is fantastic, as you will find yourself in the heart of the downtown core, where entertainment & amenities are at your doorstep! Royal Athletic Park is across the street, Save-On-Foods Memorial Centre is 1 block east, and around the corner on Cook street find an abundance of restaurants and cafes. This condo is situated on the quiet side of this 12 unit well maintained building. The unit comes complete with in-suite laundry, secure parking, separate storage. (id:60626)
Oakwyn Realty Ltd.
28 Leisure Lane
Dresden, Ontario
Charming 2+2 bedroom, 2 1/2 bath brick end-unit townhome is located in the sought-after Leisure Lane subdivision in Dresden. Built in 2018, this low-maintenance home comes with a spacious 21'x21' attached double garage with inside entry, 2 main floor bedrooms, a 2pc powder room off the kitchen, as well as a primary suite with walk-in closet and an ensuite bathroom. Enjoy a large open kitchen with an island and ample cabinetry. The patio doors off the living room lead out to a side patio with gazebo—no rear neighbours, just tranquil views of the cemetery. The fully finished basement features a spacious rec room, 2 more bedrooms, a 3pc bathroom and a generous laundry/utility room with tub. No condo fees. All appliances are included. A perfect blend of modern comfort, privacy, and functionality. Call today for a private viewing on this stunning home. (id:60626)
Royal LePage Peifer Realty (Dresden)
2 Evron Place
Trochu, Alberta
Where can you beat this Brand New Home Price. Another stunning home by C Reeds Construction Ltd. is sure to please. A true example of Great Room with this Vaulted ceiling Kitchen / Dining / Living Room. This spacious plan has 4 large bedrooms and 3 full bathrooms, main floor laundry room, deck off the kitchen for further entertaining space. A fully developed Basement with large L shaped games/family room down, everyone can enjoy this home. A double attached front drive garage and concrete driveway. This Home in a new subdivision with quick access to schools, shopping , rec facilities and more. . Includes 6 appliances, comes with Alberta New Home Warranty. Call your Realtor to view today. (id:60626)
Maxwell Capital Realty
19 Eagle Lane
View Royal, British Columbia
Large updated 2-bedroom, 2 bath plus family room rancher in the Songhees Retirement Park. Enjoy the wonderful layout with a bedroom on each end of the home. Spacious kitchen features newer Stainless Steel Maytag appliances, high quality Vinyl flooring and an oversize Artika sink. The Living/dining room features a vaulted ceiling and a cozy gas fireplace. There is a bonus room that could be a family room or an office. The primary suite is huge and easily fits a King size bed. There is also a luxurious ensuite bath with a separate soaker tub and shower. The skylit main bath has a new vanity and is located by the second bedroom. The laundry room has a newer washer and dryer. The home is heated by a gas furnace and has a gas fired hot water tank. A large double garage has room for your car, lots of storage and a workshop area on one side. There is also a storage shed on this easy-care lot. Many activities available in the clubhouse just down the road and there are guest suites that can be rented. This 55 plus park is close to all amenities with a shopping center across the road, the Galloping Goose and waterfront parks. A wonderful detached retirement home that needs nothing but a new owner to enjoy it. (id:60626)
Pemberton Holmes Ltd.
512 - 4 Spice Way
Barrie, Ontario
Welcome To The Desirable Bistro 6 Condo Community By Pratt Homes, A Newly Built Community Inspired By Food Culture & Modern Living. This Lovely One Bedroom Plus Den Unit Features An Open-Concept Layout With Unobstructed Views Offering Plenty Of Natural Light For A Bright & Spacious Setting. Executive Package Features High-End Finishes Throughout, Including Upgrades Like Under Cabinet Lighting, LED Pot Lights, Decora Devices, Individual Closet Doors In Foyer, Smooth Ceilings, Waterline To Fridge, Plus A Stove Gas Line & BBQ Gas Line On The Balcony. Convenience Offered By An In-Suite Laundry & An Owned Parking Space Just Outside The Main Entrance. Community Driven Complex Offers Access To A Community Kitchen With A Pizza Oven & Unique Kitchen Library, Yoga & Basketball Courts. Ideal Location Surrounded By Green Space, A Short Drive To The Barrie South Go Station, Friday Harbour & Highway 400 Access. Perfect For First Time Home Buyers & Investors! (id:60626)
Homelife New World Realty Inc.
B305 1102 Esquimalt Rd
Esquimalt, British Columbia
75% sold!! Located in the heart of Esquimalt Village, The Proxima is perfectly positioned for a life full of adventure, experiences, & amenities w/ Saxe Point Park, local breweries, Esquimalt Market, shopping, & the Archie Browning Sports Centre just a stone’s throw away. A variety of 89 units consisting of 1, 2, 3 bedroom, penthouse, and townhouse units are now available brought to you by award winning GT Mann Contracting. Stunning interior finishing choices & superior space planning provided by Spaciz Design featuring quartz countertops, eat in kitchen island, deluxe appliance pkg, heated ensuite flooring, fireplace, & heat pumps w/ cooling. Whether relaxing on the sunny balcony, working out in the state-of-the-art gym, visiting the atrium or courtyard, residents can live life their way at The Proxima. (id:60626)
Coldwell Banker Oceanside Real Estate
Twp 564 R.r. 171
Rural Lamont County, Alberta
PRIDE OF OWNERSHIP STOPS HERE -This approx 1970 sq.ft. immaculately kept 3 +1 bdrm 2 bath bungalow, has been upgraded to todays standards, effective age approx 2014. Large bright country kitchen,with dining room off to side which then steps down to cozy family /living room with fireplace for cold evenings & blustery winters. Big beautiful entrance ( 2014 with basement under it) plus huge 4 pce bath and bedroom/office next door. Down the hallway you'll find a large master bdrm with 4pce ensuite and garden door to outside. Across the hall you'll find another bdrm. Downstairs is 4th partially finished bedroom plus the 2014 drywalled and taped part of the basement awaiting your personal touches. Shingles, siding , eaves , windows & doors 2014, New septic tank ,HWT 2022 furnace older but works fine, Outside 70'x32' heated ,insulated ,cement floor shop with 14' door. 2 wells ,a little greenhouse and older garage a huge deck off back of house to sit and admire the 8 beautiful landscaped acres (id:60626)
Century 21 All Stars Realty Ltd
13 - 854 Doon Village Road E
Kitchener, Ontario
Newly Released Jr. 2 Bedroom 1 Bathroom For Sale! Discover modern living in the heart of Kitcheners desirable Doon Village at Pioneer Park Towns an exclusive collection of just 24 stacked townhomes designed with style, comfort, and convenience in mind. These thoughtfully crafted suites range from 2 to 3 bedrooms and offer spacious layouts from 689 to 1,220 square feet. Each home features high-end finishes including quartz countertops, undermount sinks, stylish backsplashes, soft-close cabinetry, and a full stainless steel appliance package in the kitchen. With 9-foot ceilings, contemporary flooring and lighting selections, and a private laundry room with washer and dryer, this is truly a turn-key home. Enjoy peaceful, unobstructed views of greenspace from the rear of your unit a rare feature in urban townhome living. Ideally situated just minutes from Highway 401, Conestoga College, parks, trails, and everyday essentials like grocery stores, restaurants, and schools, Pioneer Park Towns offers the perfect blend of tranquility and accessibility. Whether you're a first-time homebuyer, downsizer, or savvy investor, this is your opportunity to own in one of Kitchener's most well-connected and fast-growing communities. Development is under construction with a scheduled occupancy for December 1, 2025. Save thousands of dollars with the GST Rebate Program if you're a first-time buyer! (id:60626)
Condoville Realty Inc.
302, 40 Carrington Plaza Nw
Calgary, Alberta
Modern Comfort Meets Everyday Convenience in This Stunning Third-Floor Condo at 40 Carrington Plaza NW.Step into elevated living with this impeccably maintained 3-bedroom, 2-bathroom unit in the sought-after, master-planned community of Carrington in Northwest Calgary. Situated on the third floor of a modern, professionally managed building, this 1,291 sq ft condo combines thoughtful design, upscale finishes, and functionality to deliver a stylish and supremely livable home. As you enter, you're welcomed by an expansive open-concept living space bathed in natural light, thanks to oversized windows and a top-floor vantage point. The seamless flow between the kitchen, dining, and living areas creates the perfect backdrop for daily living and effortless entertaining. The heart of the home is the impressive kitchen, complete with an oversized quartz-topped island that seats four or more. Full-height contemporary cabinetry offers ample storage, and a spacious walk-in pantry keeps everything organized. The entire unit is finished with luxury vinyl plank flooring, providing the look of hardwood with enhanced durability and easy maintenance — ideal for families, pets, or buyers with allergies. Designed for relaxation, the generously sized primary suite features a large walk-in closet and a spa-inspired en-suite bathroom with double vanities, quartz counters, Elegant tile detailing, and modern fixtures, providing ample storage. Two more full-size bedrooms offer flexibility — use them as guest rooms, a home office, nursery, or workout space to suit your lifestyle. Smart Storage & Convenience, including an in-suite laundry room with additional shelving and utility space, a titled underground parking stall with secure building access, and modern building amenities. Whether you're a first-time buyer, downsizing into a low-maintenance lifestyle, or looking for a high-demand investment property, this unit offers one of the most desirable floor plans in the development, combining space, finish, and functionality in a way few condos can. Set in Carrington's vibrant, family-oriented neighbourhood, this home puts you at the center of convenience and growth with quick access to Stoney Trail, making your commute or weekend getaways a breeze. Surrounded by parks, walking paths, and playgrounds. Designed with families and professionals in mind, this community is where long-term value and lifestyle align. (id:60626)
Real Broker
106 - 100 County Court Boulevard
Brampton, Ontario
Welcome to The Crown located in Fletchers Creek South. A wonderful condominium with beautiful mature landscaping. This well maintained condo showcases an arrange of Outdoor and Indoor amenities for all ages to enjoy. Currently available for sale is a spacious (1356 sqft) Sought after ground floor corner suite. 3 bedrooms plus a solarium, two 4 piece bathrooms, new broadloom in the living and dining rooms. All freshly painted. Fall in love with the large balcony and solarium treed views. One Underground parking space is included. Conveniently close to Community Restaurants, Shopping, Schools, Public Transit, Highway 407 and Highway 410. Come enjoy a life style you deserve. The maintenance fee includes all utilities and fibre cable. The condo offers 24 hr gated security, visitor parking, mature landscaped gardens and trees. Outdoor amenities include outdoor pool & patio, bbq area, tennis & basketball courts & shuffleboard. Inside enjoy the gym, sauna & change rooms with showers and washroom facilities, squash court, billiard room, ping pong. Library and party/meeting room where everyone is welcome to join the social club for coffee, happy & movie night. (id:60626)
Royal LePage Meadowtowne Realty
623 - 349 Mcleod Street
Ottawa, Ontario
Welcome to Central Phase 1 one of Ottawa's most sought-after, and pet friendly, condo buildings! This popular "Stockholm" model is a south-facing unit filled with natural light thanks to floor-to-ceiling windows. Featuring a modern industrial aesthetic, this one-bedroom plus den condo boasts exposed ceilings, sleek cabinetry, dark grey stone countertops, and hardwood floors throughout. The layout includes a den, perfect for a home office, plus a separate laundry/storage room for added functionality. The building offers premium amenities including a stunning landscaped terrace, a large fitness center, and a stylish party room with a pool table. Enjoy unbeatable access to public transit, vibrant restaurants, and all the conveniences of Bank Street shopping just steps from your door. Perfect for professionals, investors, or anyone looking to live in the heart of the city! Parking and Storage are included - Parking Space: P2-80, Storage Locker: 1M-60 (id:60626)
Real Broker Ontario Ltd.
37 - 1921 Father Dalton Avenue
London North, Ontario
Welcome to the immaculate North End condo, nestled in a quiet residential area of North London. Enjoy carpet-free living and a sun filled living room that makes you feel right at home. The well-appointed kitchen with an eat-in area opens directly to your own private sun deck perfect for enjoying morning coffee or evening relaxation, with a view you'll love. This home offers generous closet space throughout, including a large primary bedroom with ample storage. The newly installed roof, fence and deck offers added privacy and enhances the outdoor space ideal for entertaining. The lower level features a clean and cozy family room, a well-organized laundry area, and additional storage. Located close to the YMCA, public library, beautiful park, great shopping, and top-rated schools, this fantastic opportunity for families or anyone seeking a peaceful, convenient lifestyle. Don't miss out - book your private showing today! (id:60626)
Royal LePage Triland Realty





