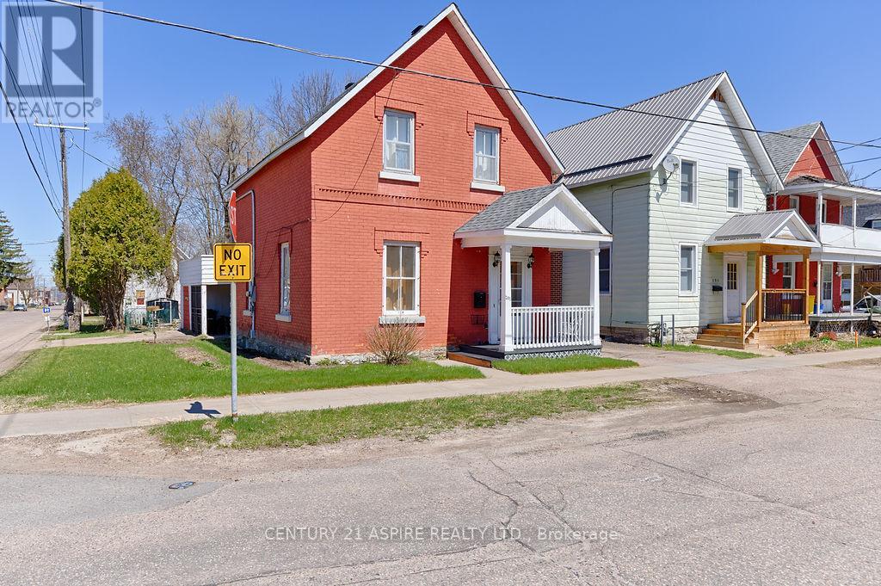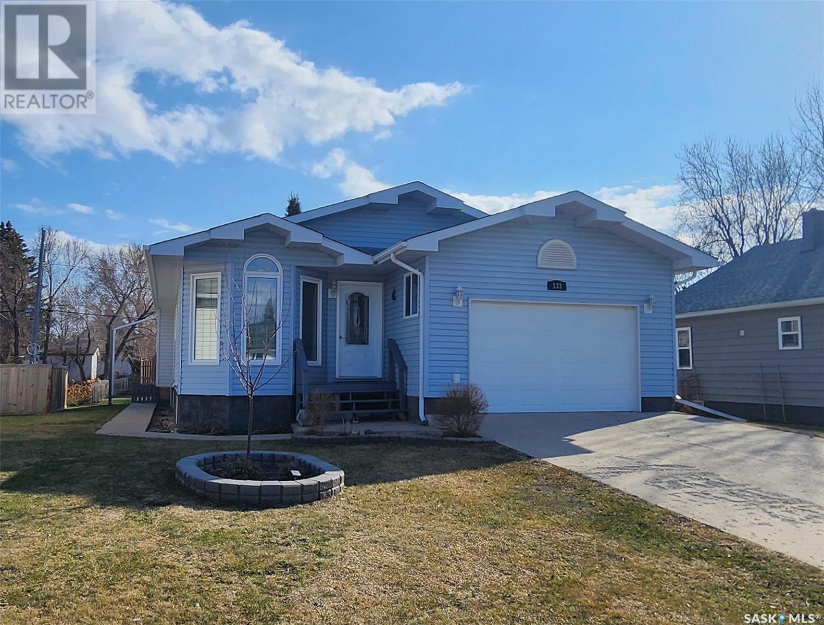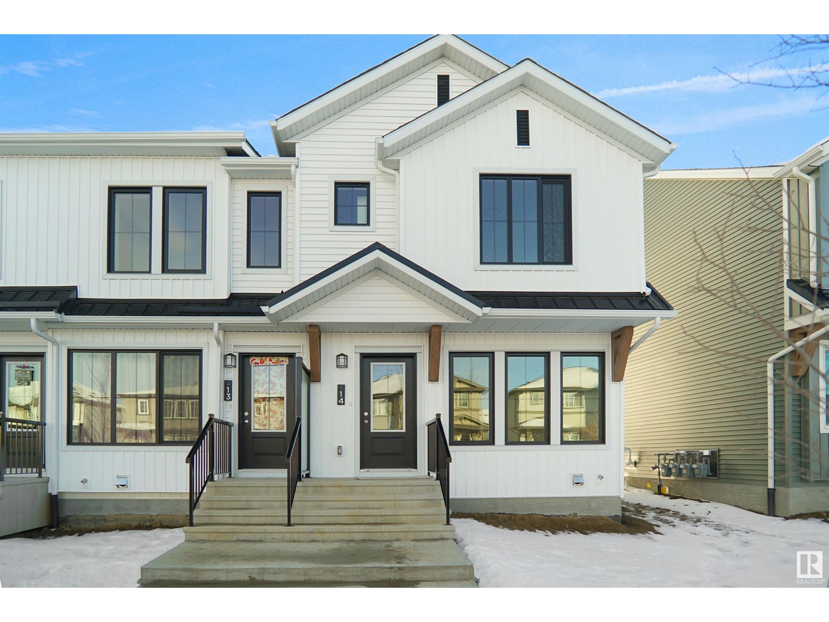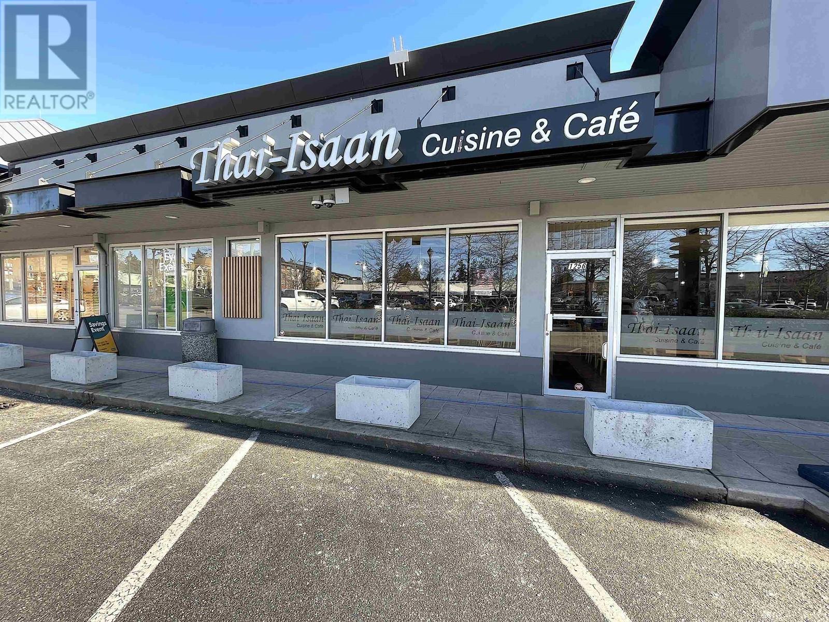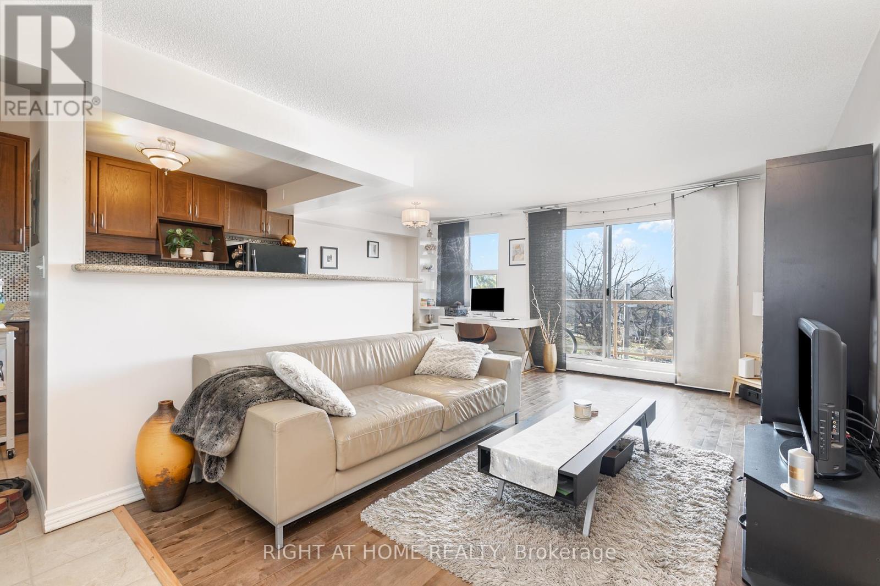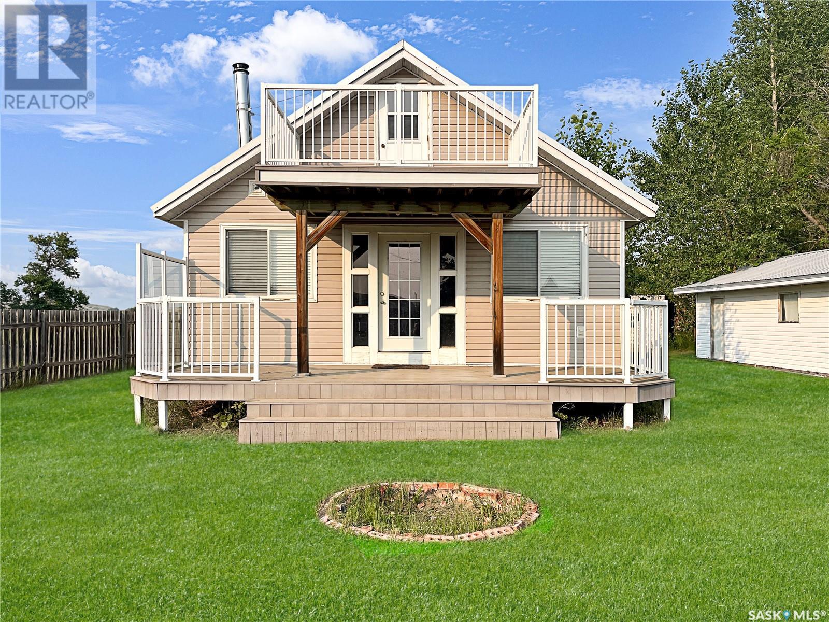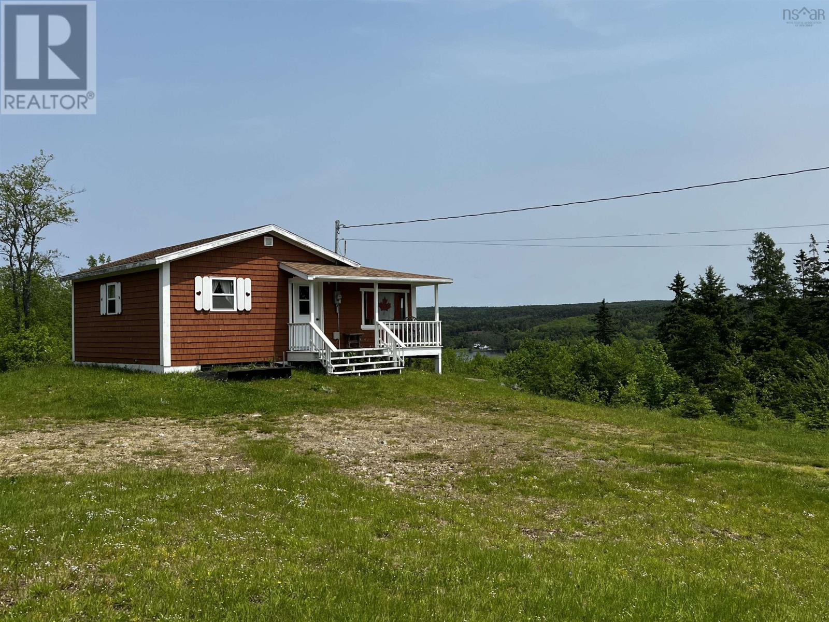201 Welland Street
Pembroke, Ontario
Step into the charm of this charismatic three-bedroom century home! With big, bright rooms full of character, this unique property offers plenty of space to make your own. Enjoy the convenience of a garage and carport, along with a private backyard perfect for relaxing or entertaining. Featuring one-and-a-half bathrooms and a layout brimming with potential, this home is ready for your finishing touches. Recent updates include new shingles (2023), a new 200-amp breaker panel, and new flooring throughout most of the home and paint throughout. (id:60626)
Century 21 Aspire Realty Ltd.
133 10th Avenue W
Melville, Saskatchewan
Welcome to this spacious 1,396 sq. ft. home, built in 2008 and designed for comfort, functionality, and energy efficiency. Featuring 5 bedrooms and 2 bathrooms, this home offers plenty of room for the whole family. The insulated garage includes in-floor heat (needs to be connected) and direct entry into the house for added convenience. Enjoy exceptional energy savings with triple-pane windows and geo-thermal heating. The open-concept main floor boasts a generous kitchen with an island, breakfast bar, pantry, oak cabinets, and a dining area that opens directly to the backyard. The bright living room, primary bedroom with a walk-in closet and 3-piece ensuite, two additional bedrooms, 4-piece bathroom, and a laundry area complete the main level. The ICF basement is nearly finished, with framing, insulation, electrical, plumbing, and partial drywall already in place. It includes two bedrooms with large windows, family room, roughed-in bathroom, utility room, and an abundance of storage. Step outside to the beautifully landscaped, south-facing backyard featuring custom raised flower beds, garden area, composite deck with a retractable awning, spacious shed, and more parking. Additional features include underground sprinklers, roughed-in central vacuum with floor sweep, central air, bamboo flooring, custom blinds, 200 amp electrical panel, air exchanger and more. Excellent location; close to St Henry's Elementary and Jr School, Melville Comp High School and restaurants and shopping. (id:60626)
Royal LePage Next Level
#32 1009 Cy Becker Rd Nw
Edmonton, Alberta
Welcome to Cy Becker Summit. This brand new townhouse unit the “Brooke” Built by StreetSide Developments and is located in one of North Edmonton's newest premier communities of Cy Becker. With almost 930 square Feet, it comes with front yard landscaping and a single over sized parking pad, this opportunity is perfect for a young family or young couple. Your main floor is complete with upgrade luxury Vinyl Plank flooring throughout the great room and the kitchen. Highlighted in your new kitchen are upgraded cabinet and a tile back splash. The upper level has 2 bedrooms and 2 full bathrooms. This townhome also comes with an unfinished basement perfect for a future development. ***Home is under construction and the photos are of the show home colors and finishing's may vary, will be complete in the Fall of 2025 *** (id:60626)
Royal LePage Arteam Realty
504, 1101 84 Street Ne
Calgary, Alberta
Welcome to Chateau Estates – one of Calgary’s most desirable manufactured home communities! This beautifully maintained 3-bedroom, 2-bathroom home offers 1465.98 sqft of comfortable living space situation on a LARGE PIE SHAPE LOT. This charming mobile home features a bright and open kitchen with stainless steel appliances and opens to a cozy living room area perfect for entertaining or a quiet movie night. The adjacent dining area is perfect for entertaining, and a cozy breakfast nook for casual meals — opening onto a large backyard deck ideal for outdoor living. The spacious primary bedroom can easily fit a king-sized bed and features a private 4-piece ensuite, while the generously sized second bedroom also enjoys easy access to its own 4-piece bathroom. The third bedroom, complete with a trendy barn door, is currently being used as a home office but can easily convert into a guest space to suit your needs. Outside, enjoy a large pie-shaped lot with a 2-car driveway, a beautifully landscaped backyard, and a spacious deck with pergola – ideal for relaxing or hosting friends. A convenient storage shed adds extra utility, and the roof has been recently replaced, giving peace of mind. Chateau Estates is a well-managed, secure, all-ages manufactured home community and features paved streets, cottage-style mobile homes, and includes water, sewer, trash, and snow removal in its lot fees. Residents enjoy a large clubhouse complete with hot tub, sauna, fitness room, and games area, all within a quiet, family-friendly environment! Don’t miss your opportunity to own this turnkey home in a quiet, well-managed community just minutes from major shopping and entertainment centres, including Walmart, Costco, East Hills Shopping Centre, Cineplex Theatre, banks, and a wide array of restaurants and amenities! (id:60626)
Exp Realty
1256 56 Street
Tsawwassen, British Columbia
"Thriving Thai Restaurant in Tsawwassen "Seize this rare opportunity to own a beloved, family-run Thai restaurant with 13 years of history in the heart of Tsawwassen. Known for its authentic homestyle Thai dishes, this cozy eatery uses fresh, locally sourced ingredients to deliver exceptional flavors that keep customers coming back. The warm, family-friendly atmosphere features traditional Thai decor and vibrant flowers, making it an inviting space for families, date nights, or solo diners. Offering both dine-in and take-out, the restaurant has built a loyal customer base and a reputation for quality and service. Situated in a prime location, this turn-key business is perfect for experienced restaurateurs or those ready to bring their passion for food to life. With everything in place, you can step right in and continue this cherished local tradition. Don't miss this chance to own a thriving restaurant in a supportive community. Contact us today for more details! (id:60626)
RE/MAX Westcoast
RE/MAX Select Properties
203, 108 13 Avenue Ne
Calgary, Alberta
Live stress-free with one of the LOWEST condo fees for a 2-bedroom in the area!Welcome to modern urban living in this beautifully upgraded 2-bedroom, 1-bathroom condo located in the heart of Crescent Heights along Centre Street. This thoughtfully designed unit comes with a titled, secure surface parking stall and is nestled in a solid concrete-built, low-rise building—offering superior soundproofing and long-lasting quality.Step inside and feel the comfort of in-floor heating paired with 9-foot ceilings, and enjoy premium finishes throughout, including laminate wood and tile flooring, quartz countertops, and a stylish tiled backsplash.The kitchen is a standout—perfect for any home chef—with a large quartz island, soft-close bi-fold upper cabinets, a pull-out spice rack, and a clever corner lazy Susan for maximum storage. Stainless steel appliances and ample modern cabinetry complete the space.Both bedrooms feature custom built-in wardrobes with integrated drawers, shelving, and hanging space, maximizing both style and storage. Even the entryway is equipped with sleek built-in closets, offering convenient organization the moment you walk in.Relax or entertain on your east-facing patio with BBQ gas hookup, or head to the common rooftop patio and soak in stunning views of downtown Calgary.Extras include in-suite laundry, rough-in for A/C, upgraded window coverings, and a prime location just steps from transit, restaurants, shops, and top schools.Whether you're a first-time buyer, downsizer, or investor, this low-maintenance, well-appointed condo offers unbeatable value in one of Calgary’s most sought-after inner-city communities. (id:60626)
2% Realty
503 - 793 Colborne Street E
Brantford, Ontario
Welcome first time buyers/investors/downsizers. This beautiful, bright one bedroom apartment features an open concept kitchen/living/dining room, large balcony with an amazing view. Granite countertops in kitchen, loads of cupboards space, breakfast bar. Hardwood floor in living, dining room and bedroom. In-suit laundry for your convenience. Public transportation, parks, trails, easy access to HWY 403. Building features 2 elevators, party room, exercise room. Newly renovated garage. (id:60626)
Right At Home Realty
201 & 202 Elim Drive
Lac Pelletier Rm No. 107, Saskatchewan
Experience the elegance of Lake Pelltier in your fully renovated cottage, perfectly situated on two expansive lots just one row from the water. This prime location offers stunning lake views and a private yard complete with a fire pit, a spacious back deck, a balcony with water views, and a 16 x 28-foot single-car garage. Step inside to discover a cozy eat-in kitchen, equipped with a full set of appliances and ample cupboard space. Adjacent to the kitchen, the bright and airy living room is surrounded by windows, creating a light-filled atmosphere. The space features a wood-burning fireplace for added ambiance and a striking spiral staircase leading to the second story. The main floor also includes a four-piece bathroom and a generous primary bedroom with access to the back deck. The second floor offers an open loft area with space for two beds and a doorway leading out to the balcony. This cabin underwent a complete renovation down to the studs, including new insulation, drywall, PVC windows, electric heating, fresh paint, new flooring, and an updated bathroom. Additional features include a metal roof, a 100-amp electrical panel, underground sprinklers, a beautiful deck with low-maintenance railing, and a wood-burning stove on the main floor. The property boasts lake views and proximity to Camp Elim, with a fire pit for memorable evenings.Occupying two large lots—one housing the garage and the other the main residence—this property also includes its own well and septic system. Contact today for more information or to schedule your personal viewing. (id:60626)
RE/MAX Of Swift Current
314, 315 24 Avenue Sw
Calgary, Alberta
Welcome to this beautifully designed 1-bedroom + den condo located in the highly sought-after Mission neighborhood—one of Calgary’s most walkable and vibrant communities. Offering 730 square feet of intelligently designed living space, this open-concept unit blends modern comfort with inner-city convenience. Step inside to a bright and airy open floor plan that seamlessly connects the living, dining, and kitchen areas—perfect for both everyday living and entertaining. Large windows flood the space with natural light, while sleek finishes add a touch of contemporary style. The well-appointed kitchen features stainless steel appliances, ample cabinetry, and a functional breakfast bar for casual dining. The spacious bedroom offers a peaceful retreat with generous closet space, while the versatile den can easily function as a home office or reading nook. The home comes equipped with underground parking stall and additional storage space. Call now for your private viewing!The modern 4-piece bathroom includes stylish tile work and quality fixtures. In-suite laundry, durable flooring, and a private balcony round out this comfortable home.Location is everything—and this home delivers. You’re just steps from the Elbow River pathways, 4th Street’s renowned dining and shopping, transit options, and downtown Calgary. Enjoy the ultimate urban lifestyle with cafes, markets, and festivals at your doorstep.Whether you're a first-time buyer, young professional, or savvy investor, this Mission gem offers a unique blend of location, lifestyle, and value.Features at a Glance:•1 Bedroom + Den•1 Bathroom•730 Sq Ft Open Floor Plan•In-Suite Laundry•Private Balcony•Steps to 4th Street & Elbow River Pathways•Pet-Friendly & Secure Building (id:60626)
RE/MAX Complete Realty
112 Lakeview Lane
West Lochaber, Nova Scotia
Welcome to your private escape on the highly sought-after West Side Lochaber Lake! Perched on a hilltop with stunning lake views and access to the water, This cozy cottage offers peace, privacy, and endless potential. Sitting on 7.78 acres with frontage along the main road, there's ample opportunity for future development, subdivision, or building your year-round dream home. The cottage is serviced with a well, septic, and power, and features a full kitchen, living room, sunroom with patio doors to the back deck, full bath, and bedroom. The possibilities are endlesscontact a REALTOR® today to learn more! (id:60626)
Royal LePage Atlantic(Stellarton)
4104, 279 Copperpond Common Se
Calgary, Alberta
Welcome to this FRESHLY PAINTED 2-BEDROOM, 2-ENSUITE BATHROOM main floor condo nestled in the vibrant community of Copperfield. Designed with an OPEN CONCEPT LAYOUT, this BRIGHT home offers a seamless flow perfect for both relaxing and entertaining.The kitchen boasts abundant CUSTOM EXPRESSO CABINETS and PANTRY SPACE, STAINLESS STEEL APPLIANCES, and a KITCHEN ISLAND ideal for culinary adventures and gatherings. The primary bedroom is GENEROUSLY SIZED, featuring a WALK-THROUGH CLOSET and a 3-piece ENSUITE BATHROOM for added comfort and convenience. The second bedroom is SPACIOUS with a WALK-THROUGH CLOSET and 4 piece ENSUITE BATHROOM that doubles as the main bathroom.Step outside onto the PRIVATE PATIO facing the tranquility of green space, perfect for morning coffee or evening unwinding. This unit includes an UNDERGROUND TITLED PARKING STALL and an ASSIGNED STORAGE LOCKER for your convenience.Located within WALKING DISTANCE TO PARK, PLAYGROUND and SHOPPING PLAZAS, you'll have easy access to everyday essentials and dining options. The area is rich with amenities, including schools, parks, and scenic pathways, with quick access to McIver Blvd and 130 Avenue. A short drive takes you to South Trail Crossing shopping center, where you'll find an array of restaurants, retail stores, and professional services.DON'T MISS THIS FANTASTIC OPPORTUNITY to own a beautiful, move-in-ready condo in a sought-after community. Schedule your viewing today! (id:60626)
Cir Realty
101, 427 Huntsville Crescent Nw
Calgary, Alberta
Location Location ! spacious 3-bedroom condo on the main level in the desirable and well established community of Huntington Hills. A great opportunity for a first-time home buyer or someone looking to downsize. This fantastic layout includes a formal entrance, large living room, dining room & galley kitchen with stainless steel appliances and lots of cupboard space. Down the hall you will find a renovated bathroom & 3 bedrooms with large closets. This unit comes with an outdoor parking stall, and has many services and utilities covered by the condo fee. Amazing location across from Superstore, 7/11, McDonald’s and close to all the amenities. schools, areana, restaurants and shops of Centre Street NW. Call your favorite realtor ! (id:60626)
Diamond Realty & Associates Ltd.

