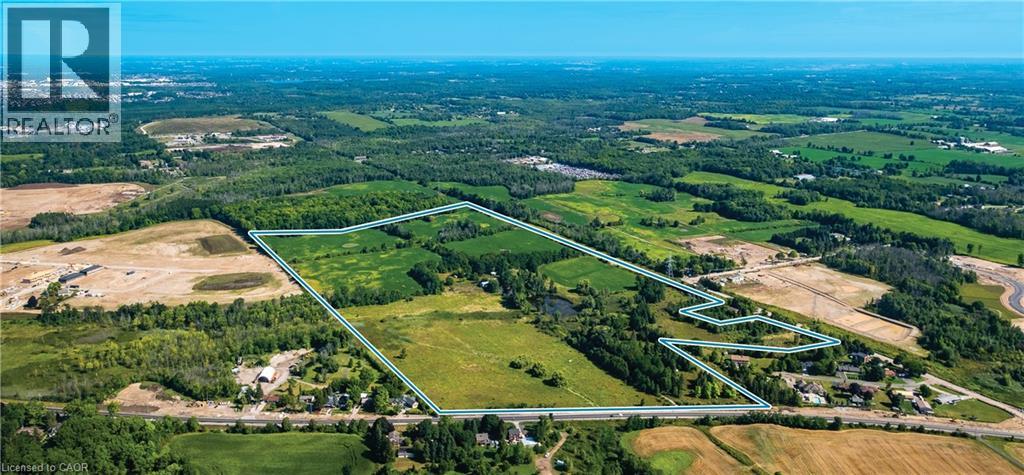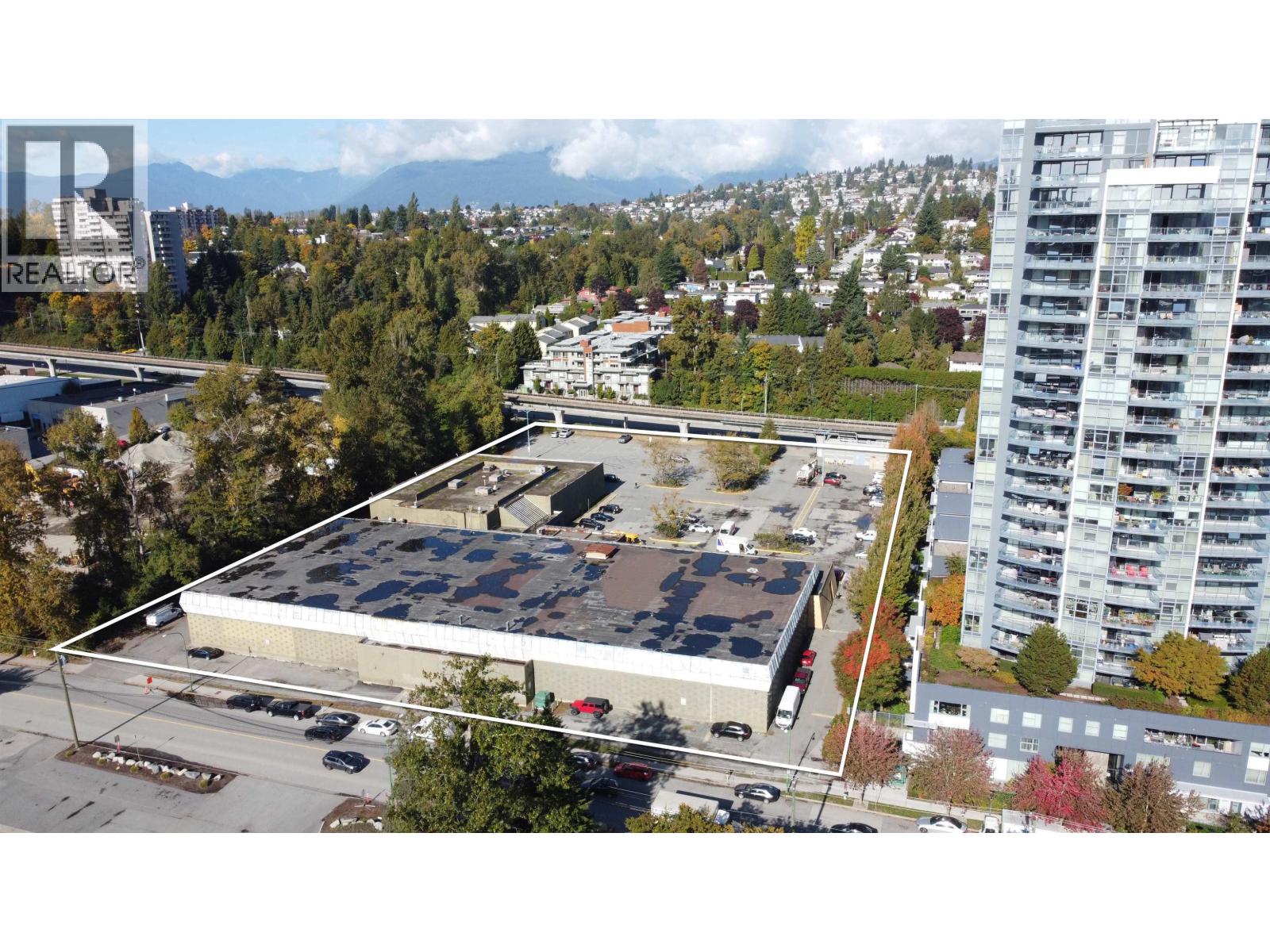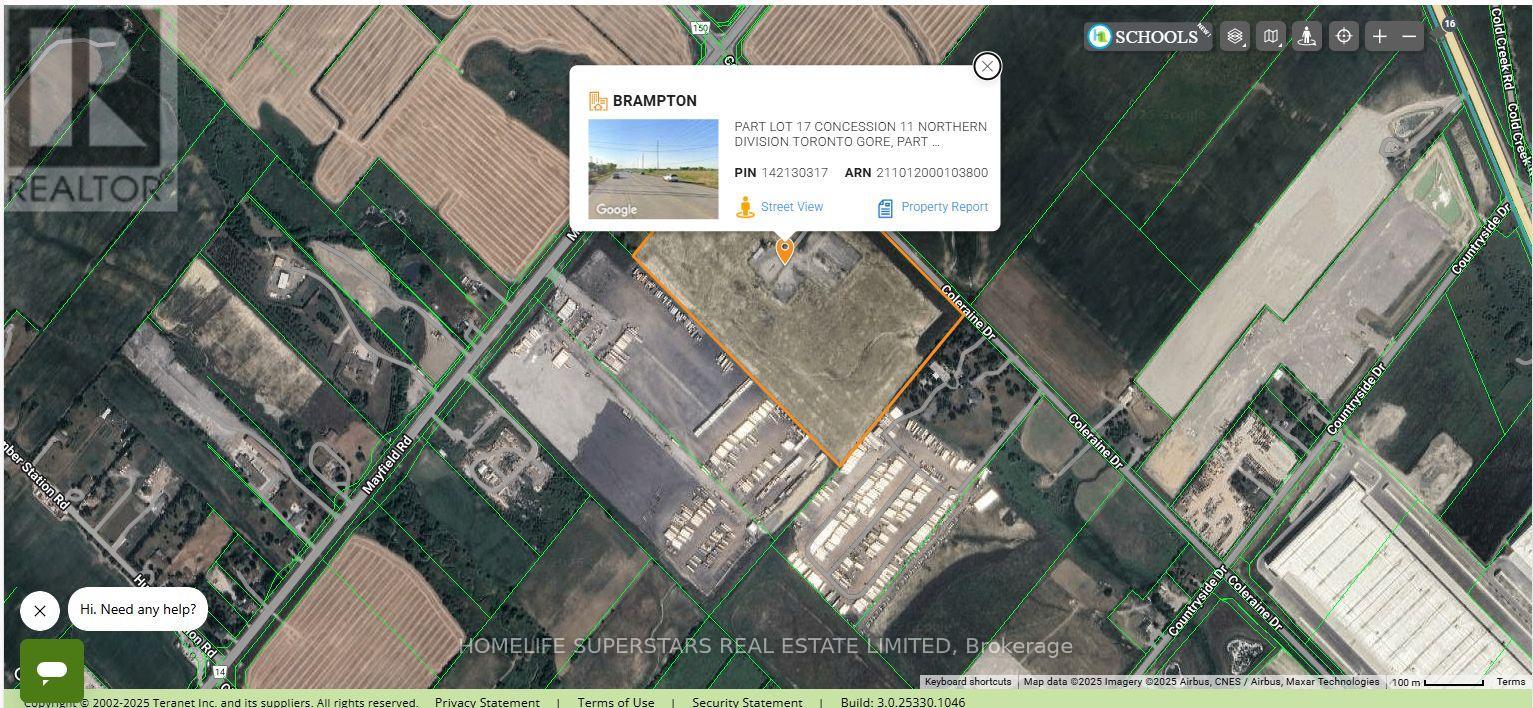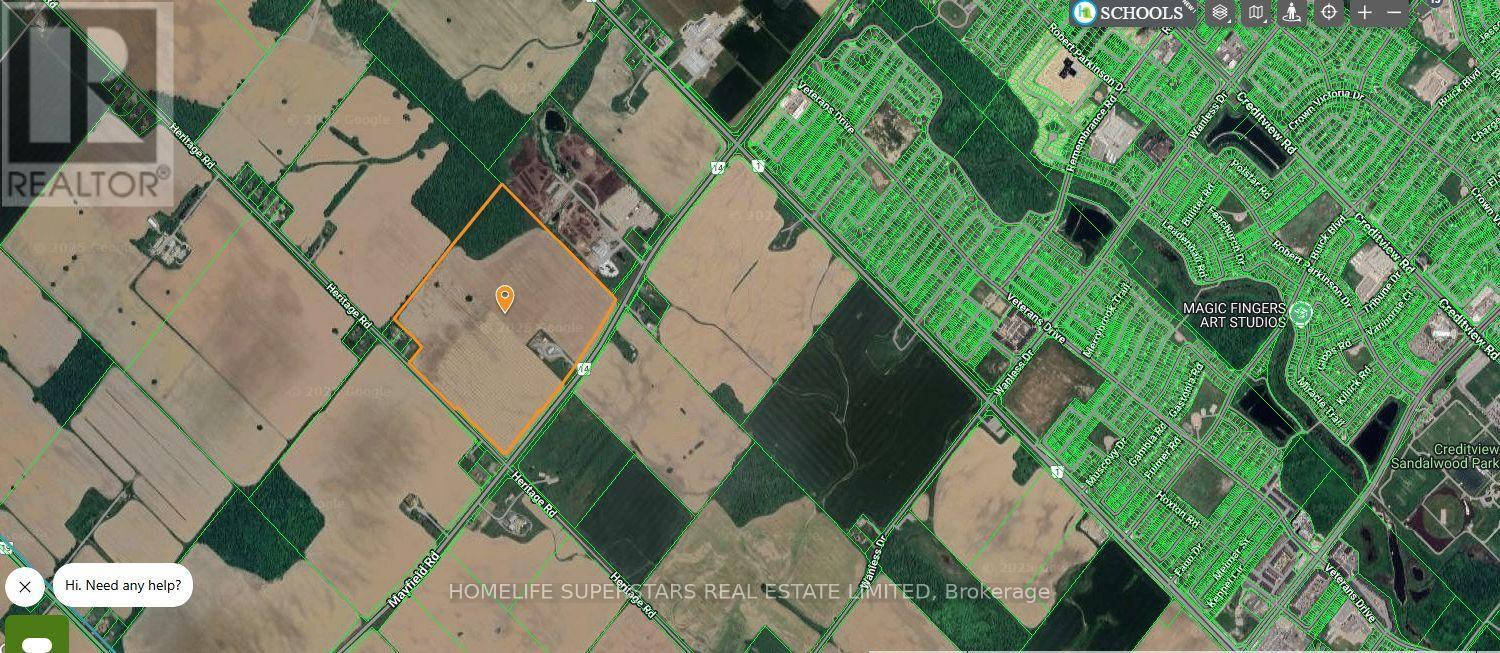1791 Dundas Street
Cambridge, Ontario
Exceptional residential subdivision development opportunity located in southeast Cambridge. With a gross land area of ±99.4 acres, the offering represents a rare opportunity to acquire a residential development site of scale in Waterloo Region, an economically vibrant and fast-growing area in Ontario. The Property is zoned Residential (H) R4 and designated as predominantly Low/Medium Residential in the official plan. Two subdivisions are actively being developed immediately adjacent to the Property. The location offers excellent proximity to the new Cambridge Recreation Complex, key employment nodes, retail/grocery amenities, and efficient commuter linkages throughout Waterloo Region and to Hamilton/Milton. Developable area and servicing details to be confirmed by Buyer. (id:60626)
Cbre Limited
RE/MAX Real Estate Centre Inc.
20264 27 Avenue
Langley, British Columbia
Properties are currently under development application (20244 27 ave, 20264 27 ave). Fabulous home to reside in while you build & subdivide. Could accomodate 3 large lots with services at the street and multi family on the back lots for future development. Please review pictures and associated documents. (id:60626)
Royal LePage - Wolstencroft
5502 Lougheed Highway
Burnaby, British Columbia
HIGH-RISE DEVELOPMENT OPPORTUNITY ' 3rd Reading Approved - A premier 4.29-acre, transit-oriented high-rise development site located immediately beside Holdom Station on the Millennium Line, just one stop from Brentwood Town Centre. This rare offering presents a large-scale, high-density development opportunity in the rapidly evolving and highly desirable Brentwood neighbourhood. The existing project is nearly entitled with 3rd Reading approval in place, significantly reducing development risk and timeline. The current ownership group has completed plans for a three-tower project totaling over 1.3 million sq.ft. of proposed gross floor area. Drawings and reports upon request to qualified buyers, please contact listing agents for further information. (id:60626)
Oakwyn Realty Ltd.
Sutton Group-West Coast Realty
0 Coleraine Dr Drive W
Brampton, Ontario
Great opportunity to Acquire 46.46 acres of designated industrial land parcel in East Brampton (see the attached secondary plan area 47 highway 427 industrial ).Potential for truck trailer parking. Prime corner location(south west corner of Mayfield Rd /Coleraine Dr .) Big industrial developments going on along Coleraine Dr just south of Countryside Dr. All the info regarding the property to be verified by buyer or his agent. (id:60626)
Homelife Superstars Real Estate Limited
624 Mayfield Road
Caledon, Ontario
Great opportunity to acquire 93.84 acres of a large parcel of land (North East corner of Mayfield rd. and Heritage rd. ) in the fast growing areas of Caledon .Designated employment areas in Caledon official plan. The land is a part of Alloa secondary plan of Caledon. New highway 413 route exit will be right on the corner of this property making it high exposure site for future development. The buyer and his agent to verify all the info regarding development potential of the property. VTB(vendor take back) possible to a qualified buyer . (id:60626)
Homelife Superstars Real Estate Limited








