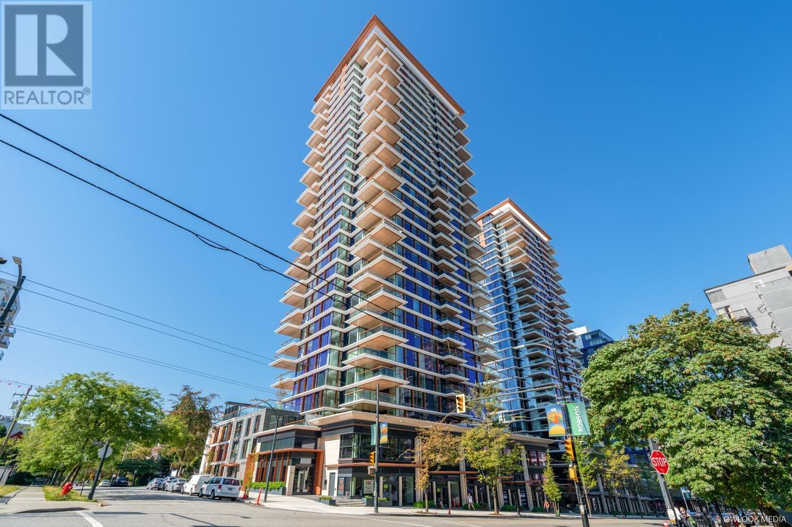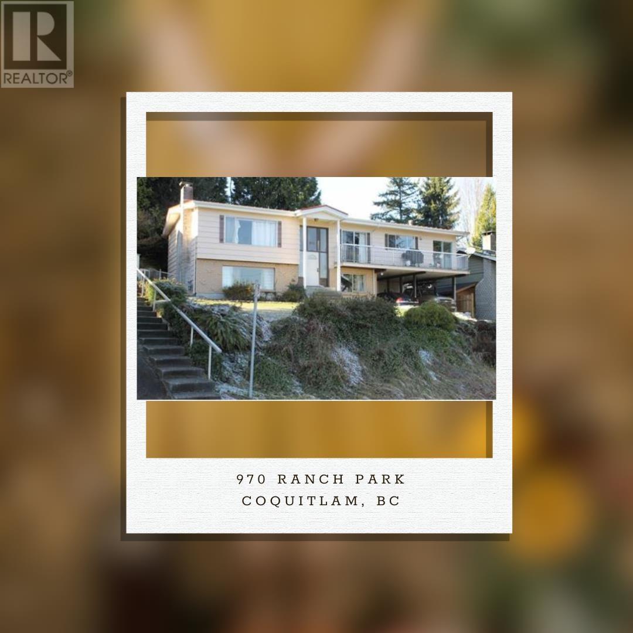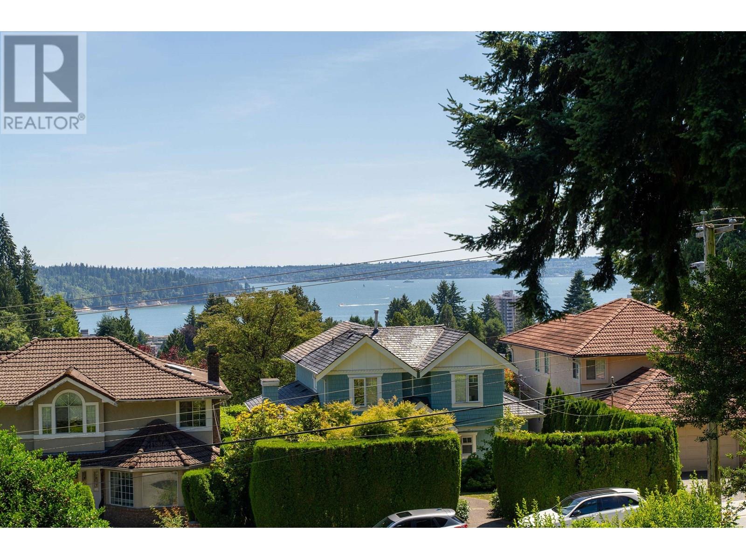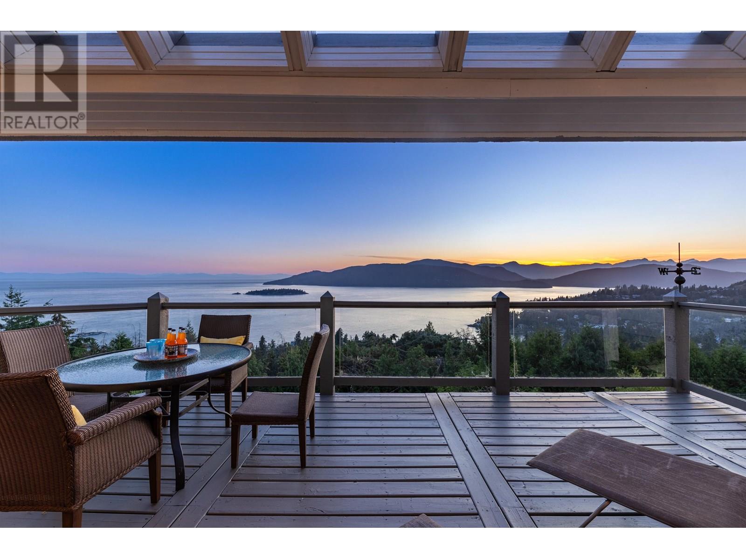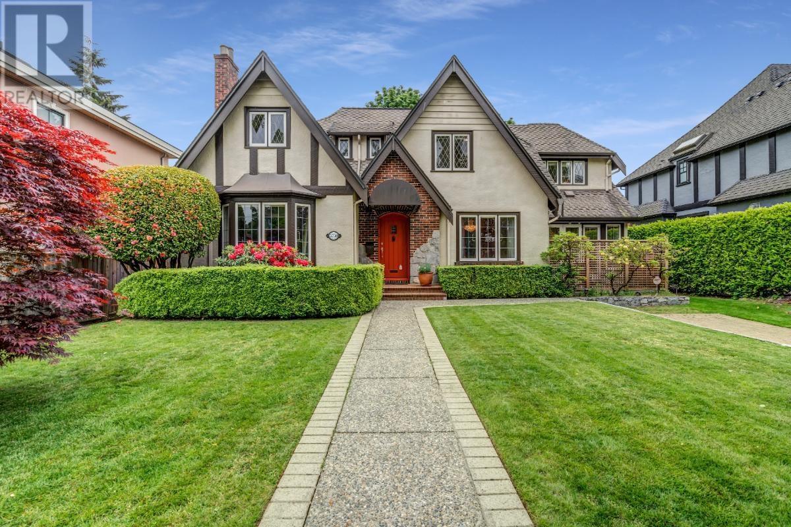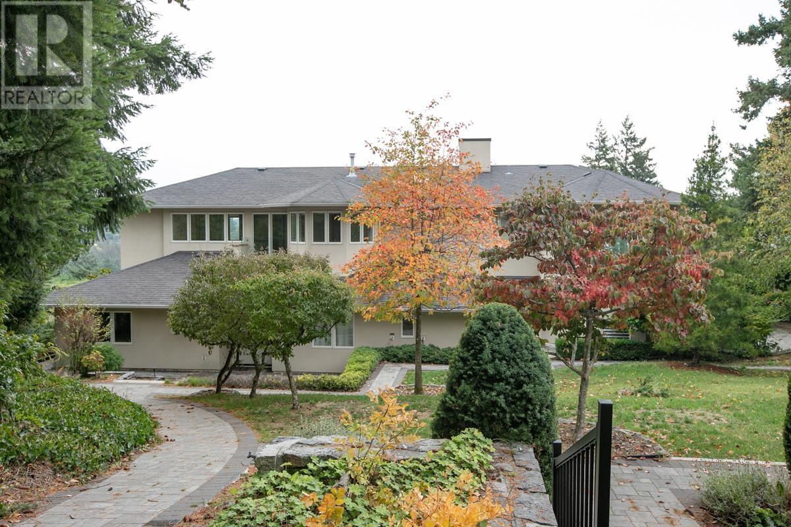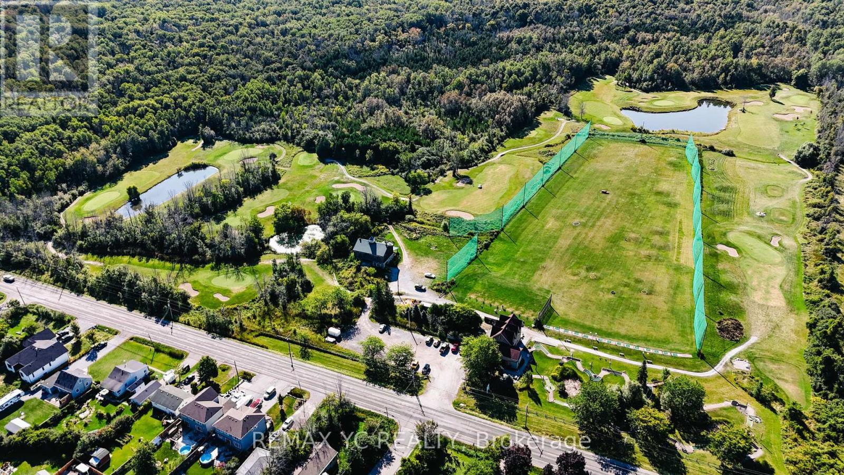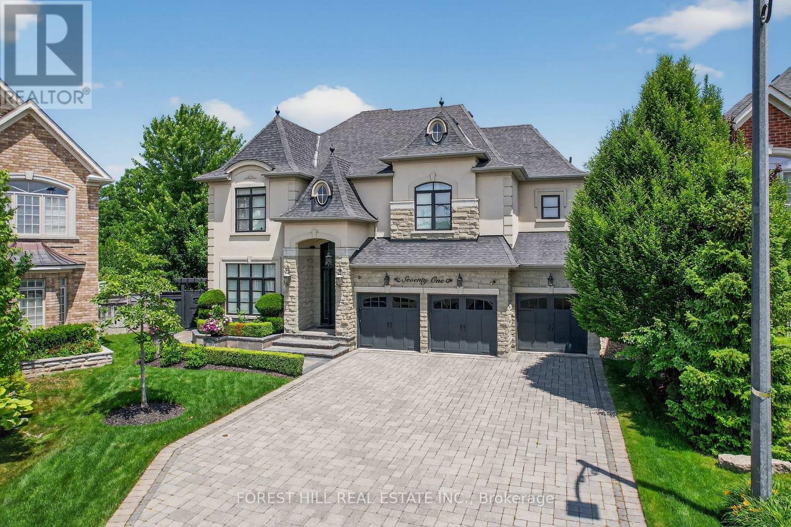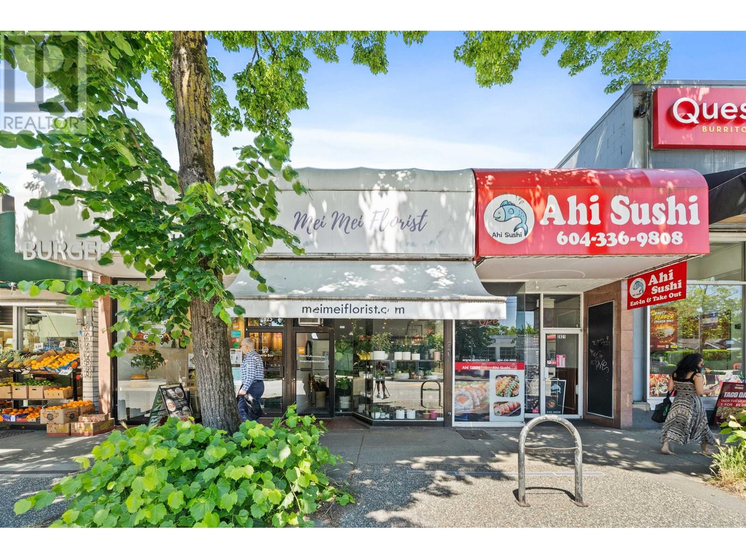1942 W 42nd Avenue
Vancouver, British Columbia
Gorgeous home in Prime Kerrisdale located on a beautiful street. South facing backyard, Very well maintained, All new house features include high ceiling, open floor plan, gourmet kitchen, hardwood floor, granite countertops, A/C, HRV, top of the line appliances. The main floor including living/dining/family room and an open kitchen. On top level all 3 bedrooms are ensuite. 2 bedroom suite in basement is good for mortgage helper. Just steps to shopping, restaurants, parks, Kerrisdale Community Centre, Maple Grove Elementary, Magee Secondary, Crofton & Vancouver College private school. Ready for move-in! Open House July 12, Saturday 2-4 pm. (id:60626)
Exp Realty
2106 1408 Robson Street
Vancouver, British Columbia
The LANDMARK ON ROBSON, Ultra luxurious and functional interior layouts are designed for ease of living and comfort. Minotti cabinetry and Gaggenau Appliances will bring you to MICHLAN experience. Floor to ceiling glass with integrated operable windows ambiently lit, wood-like balcony ceiling finishing add warmth to the sky terraces, extending the in-and-outdoor flow. (id:60626)
Multiple Realty Ltd.
970 Ranch Park Way
Coquitlam, British Columbia
**ATTN DEVELOPERS** TOD Tier 3 zone - Discover the prime investment potential at 970 Ranch Park Way, Coquitlam! This 4-bed, 3-bath home sits on a generous 9,240 sf lot within the coveted Coquitlam Center SkyTrain. Located just 800 meters from the SkyTrain, this property offers the perfect opportunity for redevelopment, with the potential to build up to 8 stories. Enjoy stunning views of Mount Baker, Mount Burke, and Golden Ears, adding to the appeal of this vibrant community. This property is part of a land assembly with other Ranch Park Way listings, maximizing your development options in this rapidly growing area. (id:60626)
Exp Realty
4203 W 14th Avenue
Vancouver, British Columbia
Custom built, very well maintained and updated beautiful home in popular Point Grey neighbourhood. Southern exposure corner lot with plenty of sunlight. Home features an open floor plan, gourmet kitchen, updated quartz countertops, stainless steel appliances, skylights, hardwood floors. IBC high energy efficiency boiler and hot water tank (2021). Large primary bedroom with a lounge/nook area, deck/balcony off upper floor. Basement is fully finished and easily suited. Two bedroom laneway house was built in 2022 with good tenant since then. Two block walk to Lord Byng Secondary and Queen Elizabeth Elementary Schools. A short bus ride to UBC. View to appreciate the value. Open House July 26, 2-4pm. (id:60626)
Sutton Group Seafair Realty
1371 Mathers Avenue
West Vancouver, British Columbia
Spectacular 0.54-acre property offering southern exposure and near-level grounds with a lush, tranquil garden providing exceptional privacy. With approx. 80 ft of frontage and a 23,740 SF lot, this estate is just minutes to Ambleside Village, Ridgeview Elementary, and downtown Vancouver. The existing residence has been well maintained with recent updates and features a functional traditional layout that opens to a sun-filled patio overlooking the private garden. The home includes two fully self-contained suites with separate entrances - ideal for multi-generational living or rental income. Perfect for families, investors, or those seeking a mortgage helper. (id:60626)
Luxmore Realty
5433 Monte Bre Place
West Vancouver, British Columbia
A stunning custom-built residence designed by Hlynsky Architecture, nestled in Upper Caulfeild neighborhood. This beautifully maintained home offers breathtaking panoramic views of the ocean, coastline, and surrounding islands from nearly every room across all three levels. This 4-bedroom, 3-bathroom home with almost 4,000 square ft combines timeless elegance with modern comfort, soaring 22 foot ceilings in the living and dining rooms create a grand yet relaxing atmosphere. The gourmet kitchen flows seamlessly into the family room and out to a private patio-perfect for year-round entertaining. Recent upgrades include newer appliances, carpeting, a new deck, roof, and fresh exterior paint. A short walk to Caulfeild mall and Rockridge Secondary. (id:60626)
RE/MAX Crest Realty
14210 7th Concession Road
King, Ontario
Unlock Your Dream: Own two distinctive homes connected by a studio of all dreams, on 3 sprawling acres, just moments from Highway 400 & major arterial roads. This strikes the perfect balance between privacy & accessibility. Imagine the pride of ownership in a space that provides endless possibilities whether you choose to create a multi-generational haven or generate rental income. Outdoor enthusiasts will relish the vast grounds, while those who prefer the comforts of home will appreciate breathtaking views from nearly every window of the residences, boasting just under 5,200 square feet of living space. This is a lifestyle waiting to be embraced. Over the years, the proud owners have masterfully grown this home with a rich tapestry of artistic eras, each layer reflecting their passion for design. From the moment you step inside, you can see how each renovation choice tells a story, showcasing a deep appreciation for various styles & influences that remain a timeless charm. This home is not just one or two residences; its a living gallery that evolves with each artistic era the owner cherishes, inviting all who enter to appreciate the beauty of design & the stories that each layer reveals. **EXTRAS** Please see floorplan for all the rooms in this home (id:60626)
Century 21 Atria Realty Inc.
5750 Hudson Street
Vancouver, British Columbia
A stunning Tudor Revival residence seamlessly blends historic character with modern convenience. Boasting 5 bdrms & 5 bthrms, the home welcomes you with original, hand-crafted hardwood floors, & timeless craftsmanship. Expansive living spaces incl both formal living & dining room, chef´s kitchen with oversized island, Sub-Zero fridge, double ovens & gas range opens effortlessly to over 400+ sf of patio, perfect for al fresco dining. Upstairs, 3 bedrooms await, incl the sumptuous primary suite. Your private retreat features lavish walk-in closet with handy built-ins, Juliet balcony overlooking the garden, & spa-inspired ensuite with marble counters, complete with jetted soaker tub, rain shower, heated floors & heated towel rack. Prime Kerrisdale location steps from boutique shops, eateries, & golf courses. (id:60626)
Faithwilson Christies International Real Estate
6220 Summit Avenue
West Vancouver, British Columbia
Stroll past the tranquil waterfall pond,through the 2-storey glass entry atrium w/sweeping steel staircase to the stunning custom 2005 Mediterranean Villa w/SOUTH facing Ocean views.The dream home you've been waiting for!Architecturally designed concrete, steel &wood construction. 3 storey elevator,6 bedrooms,5-bathrooms,basement Rec room & 2nd kitchenette.Practical for growing & extended families,perfect for entertaining.The grande foyer extends to the formal living & dining rooms&through the arched pillar walkway to the flat South facing Great Lawn. Master Suite rotunda sitting-room w/180 breathtaking Ocean&Mnt views.19,602sq.ft. lot, private English gardens w/waterfalls, ponds & flat country lane driveway w/2.5 car concrete garage.Steps to Larson Beach,Gleneagles Rec, School&Golf course. (id:60626)
Royal Regal Realty Ltd.
Exp Realty
1661 Metro Road N
Georgina, Ontario
Beautifully designed 9-hole golf course in Willow Beach and investment opportunity to turn into18-hole-golf course included in vacant land beside subject course Golf Course 51.1 ac with a pro shop,mini-putt, and driving range. + Adjoined Land 62.21ac The golf course consists of a free-standingbuilding, first-floor pro shop, and residential In addition, 62 acres of additional parcel of landadjoining the golf course give an opportunity for investment or re-development next to Keswick, steps toLake Simcoe. (id:60626)
RE/MAX Realtron Yc Realty
71 Woodvalley Crescent
Vaughan, Ontario
Welcome to Woodvalley Crescent, a rare gem on the largest ravine lot in The Valleys of Thornhill. Located on a quiet, upscale street in Patterson's prestigious Lebovic community, this luxurious 4+1 bedroom home sits on a spectacular pie-shaped lot with 150 ft depth and 125 ft of ravine frontage offering unmatched privacy and natural beauty. The resort-style backyard features a custom saltwater pool, waterfall, hot tub, and multiple entertaining areas. Inside, the home spans approx. 4,600 sq ft above grade with 10-ft ceilings on the main floor, 9-ft ceilings upstairs and in the finished basement, and upscale finishes throughout including custom millwork, pot lights, built-in speakers, and a grand staircase. The chefs kitchen boasts a large island, high-end appliances, and a butlers pantry, flowing into a spacious family room with ravine views and walk-out deck. The elegant primary suite offers a walk-in closet and spa-like ensuite, while all bedrooms include custom closet organizers. The finished basement features a bar, media room, home theatre, and a 5th bedroom with private ensuite ideal for guests or extended family. A rare 3-car garage, stunning landscaping, and prime location near top schools, parks, highways, and amenities complete this exceptional home. Luxury, lifestyle, and location all in one. (id:60626)
Forest Hill Real Estate Inc.
2821-2823-2825 W Broadway
Vancouver, British Columbia
Exceptional opportunity to acquire three contiguous commercial units at 2821, 2823 & 2825 West Broadway. Ideally positioned mid-block on the north side between Macdonald and Mackenzie Streets, this location offers outstanding visibility and walkability on one of the most vibrant stretches of West Broadway. The street's narrower design in this area enhances pedestrian traffic'ideal for attracting local shoppers and diners. Serviced by the city's busiest east-west transit route, this high-exposure property offers unmatched accessibility. For those looking to expand, the neighbouring units at 2813'2815'2817 West Broadway are also available for sale, offering the rare opportunity to assemble six side-by-side storefronts in a premier commercial corridor. A unique opportunity for investors, owner-users, or developers to secure a prime footprint in Vancouver's thriving West Broadway district. (id:60626)
Exp Realty


