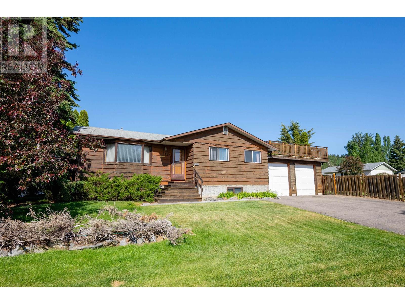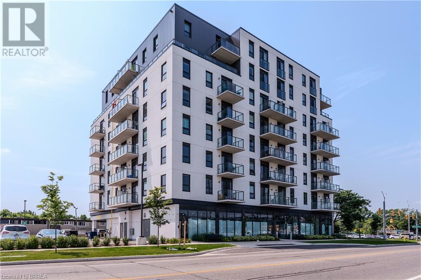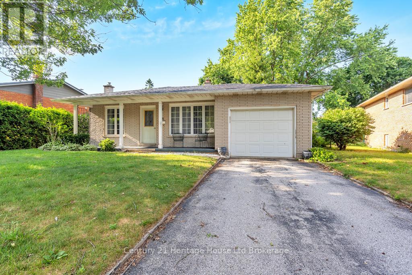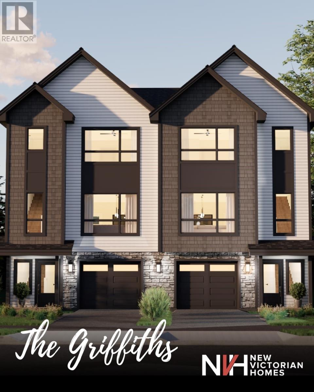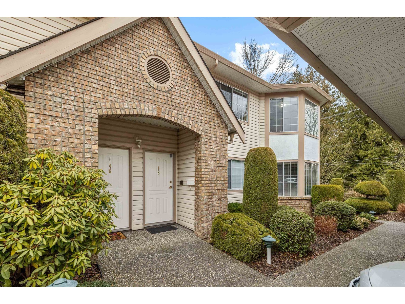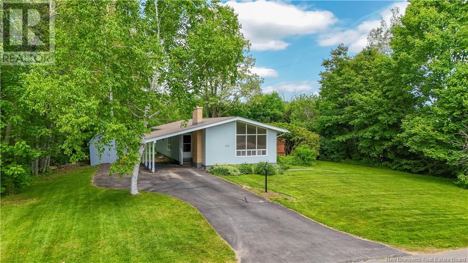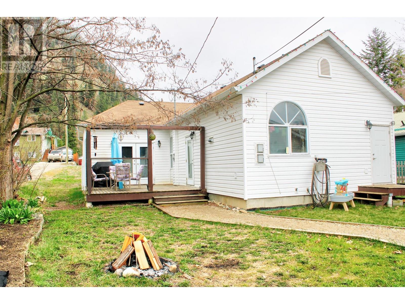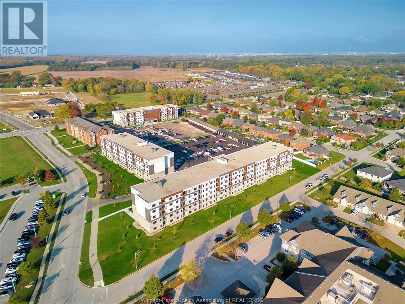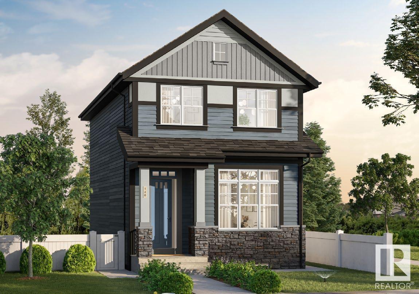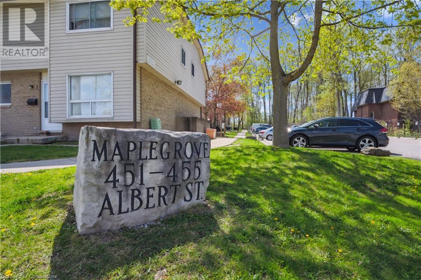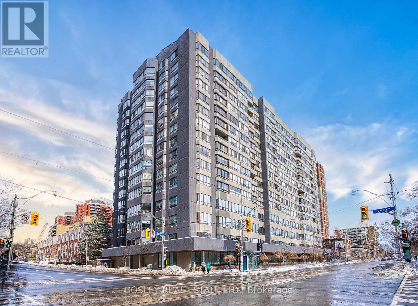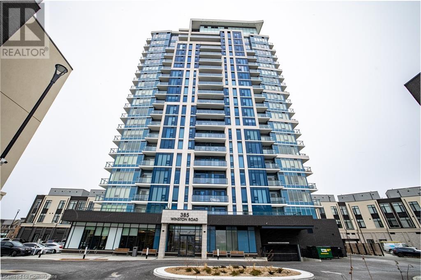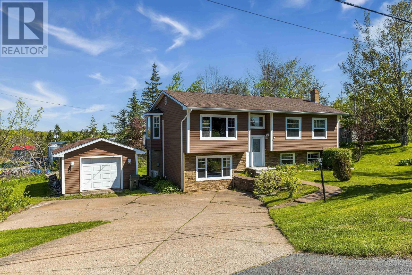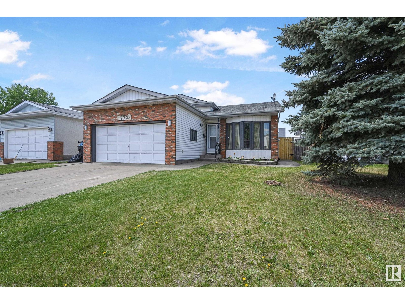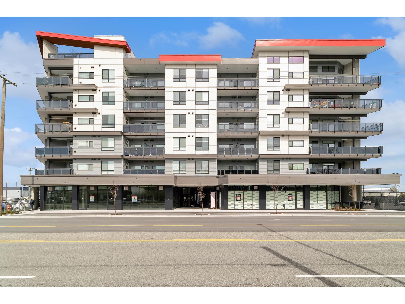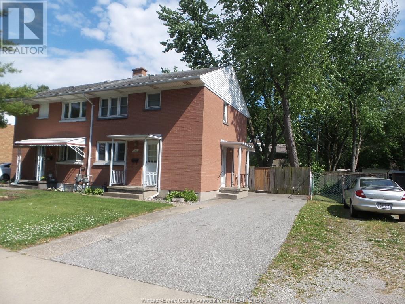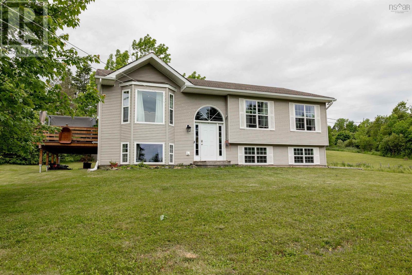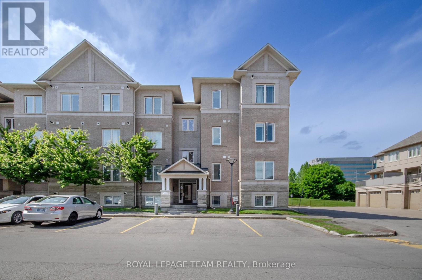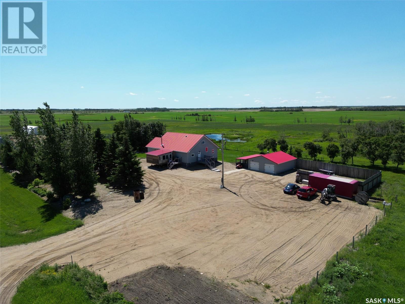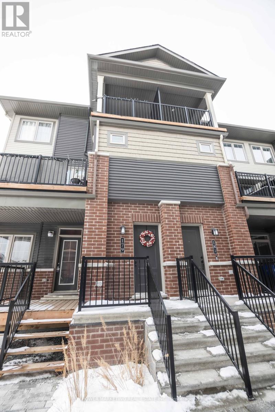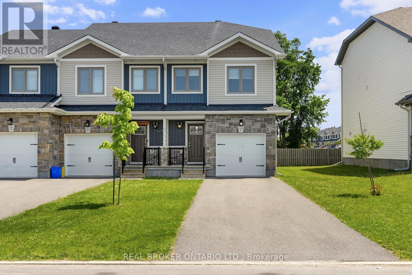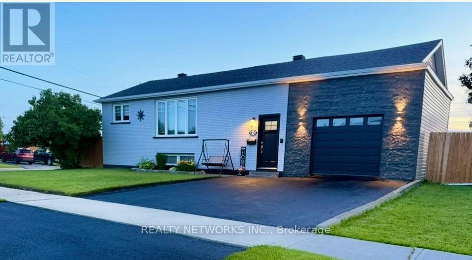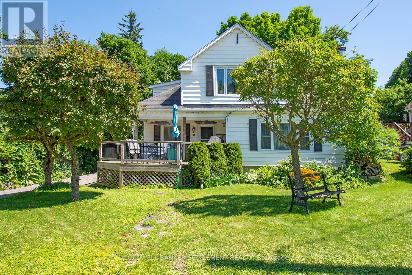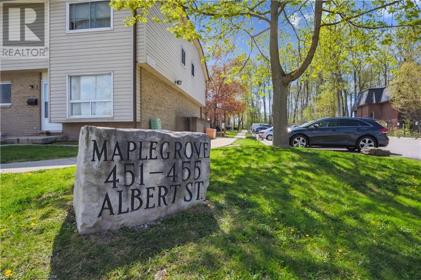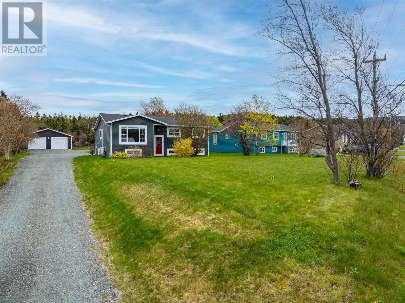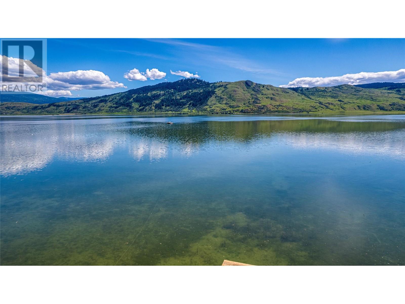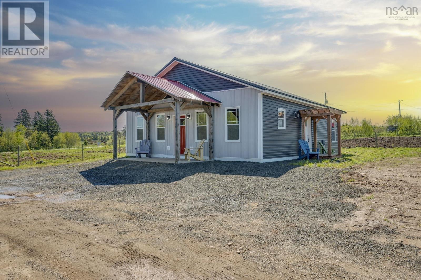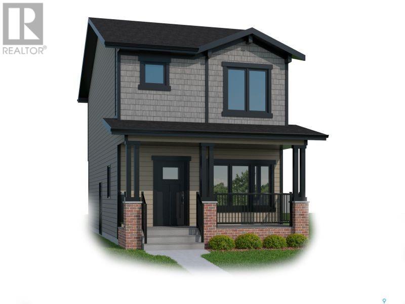385 Winston Road Unit# 901
Grimsby, Ontario
Welcome to *The Odyssey*, a stunning 2-bedroom, 2-bathroom condo located in the desirable community of Grimsby on the Lake. This beautifully designed unit by Rosehaven offers 720 sq. ft. of living space, featuring a modern kitchen with quartz countertops, a stylish backsplash, and stainless steel appliances, as well as in-suite laundry. The open-concept floor plan seamlessly blends the living area and bedrooms, creating a comfortable and inviting atmosphere. Sliding glass doors lead to a private balcony, perfect for enjoying serene escarpment views. Residents have access to a variety of amenities, including a rooftop sky lounge/party room, a fully-equipped gym with a yoga room. The location is ideal for commuters, with nearby restaurants, a barbershop, nail salons, and beautiful lakefront walking trails. Plus, with future VIA rail access, travel is a breeze. Fall in love with this move-in-ready condo and embrace the vibrant lifestyle by the lake. (id:60626)
RE/MAX Escarpment Realty Inc.
39 Longtent Avenue
Fort Erie, Ontario
Room to Breathe. Space to Dream. A Rare Opportunity in Fort Erie 4-Bedroom Bungalow | Massive Double Lot | Potential for SeveranceTucked away on a peaceful dead-end street, this spacious 4-bedroom bungalow offers more than just square footage-it offers possibility. Just steps from the lake, the Friendship Trail, and a brand-new park, this property is perfect for someone who sees beauty in character, value in space, and promise in potential.Inside, youll find a layout thats bright, flexible, and full of charm. The generous living room is a cozy place to gather, unwind, or create the vision youve been dreaming of. Each of the four bedrooms offers versatility- ideal for a home office, creative space, or guest room.Outside, the true gem reveals itself: an incredibly rare double lot with frontage on both streets. Whether youre dreaming of a garden studio, a second build, or simply space to roam and breathe, this property gives you the freedom to grow- literally and figuratively.Highlights:4 bedrooms with flexible layoutsOversized lot with dual frontage- potential for severance (buyer to verify)Private dead-end street with quiet surroundingsWalking distance to Lake Erie, trails, and parkA home with great bones and room to improvePerfect for creatives, investors, or buyers wanting a home with character and unlimited potentialThis home is for someone with vision. Someone who values character over contemporary, cookie cutter polish -just potential, privacy, and a place to grow into.Book your showing today and imagine the possibilities waiting for you at the end of this quiet street. (id:60626)
RE/MAX Niagara Realty Ltd
379 Killoren Crescent
Prince George, British Columbia
379 Killoren Cres offers a great location, 4 bedrooms 1 bath, a/c, double garage and a very large deck. Entrance leads you to the bright living space, dining and the kitchen. Also, 3 brdms, main bath plus back stairs that lead to a separate entrance for potential basement suite. Basement offers a lrg bdrm with walk in closet, a lrg living room and a rec room. The laundry room and mechanical room are also in the basement. Fantastic fenced yard, walkways and a 23'X 24' entertainers deck above the double garage. Walking distance to Heritage Elementary and DP Todd High School. With a few design ideas and some sweat equity, this home could be the perfect family dwelling. (id:60626)
2 Percent Realty Experts
13 Aberdeen Cr
Stony Plain, Alberta
Perfect Family Home in St. Andrews! This spacious 2-storey offers 3+1 bedrooms, 3.5 bathrooms. Features include Large kitchen open to the cozy family room. The kitchen offers ample cabinetry, a large island, and patio doors leading to the deck—perfect for entertaining. Primary suite with walk in closet. Bathrooms have been updated for modern comfort. Main floor bath with a jacuzzi tub. Notable upgrades include: 30-year shingles (2009) Garage pad (2018) Garage door. Basement redone after a hot water tank leak (2022) New furnace (2023) New front porch and stairs (2023) Upgraded flooring throughout. The heated double garage is ideal for year-round use. Step into the beautifully landscaped backyard—complete with a pond, deck, patio, and lush perennials—for your own private oasis.2 sheds stay. Close to schools, parks, and walking trails. Park right across the street. Please note - not an open concept, nice cozy rooms. All this home needs is you! (id:60626)
Royal LePage Noralta Real Estate
2512 13745 George Junction
Surrey, British Columbia
Modern living!! Excellent unit on the 25th Floor with quality finishing. Beautiful CITY VIEW from the Living room & Bedroom, Bonus MOUNTAIN VIEW from the Balcony. Great location close Transit & Recreation. Steps away from King George SkyTrain Station, UBC/SFU Surrey campus, Surrey Memorial Hospital & Central city shopping. In suite COOLING & is the desirable Floorplan in the building!! On Site Caretaker, Rooftop Lounges w/ BBQ's, Children's Play area & Library Space, Theatre Room & Fitness Hub. Parking spot with EV CHARGING station. Book your private viewing. Quick possession possible!! (id:60626)
Century 21 Coastal Realty Ltd.
1937 Parkside Way
Coaldale, Alberta
Welcome home to 1937 Parkside Way in Coaldale! This brand new build has everything you'd ever want. In the beautiful town of Coaldale, this bungalow is nice and close to all the amenities Coaldale has to offer. Upon entering, you'll notice how bright this home is. The main level features a laundry hook up, and an office as soon as you open the front door. It also gives you access to the double attached garage. The kitchen is spacious with tons of room for daily cooking and the dining area provides plenty of natural light. The living room also has big windows and lots of room for whatever furniture you want to bring along. The main level also has a 4pc bathroom and two bedrooms. The primary bedroom is complete with a 4pc ensuite. The basement is unfinished so you can make it entirely your own. Down miss out on this spectacular home — contact your favourite REALTOR® today! (id:60626)
Onyx Realty Ltd.
7 Erie Avenue Unit# 206
Brantford, Ontario
Indulge in sophisticated living with this stunning 2 bedroom, 2 bathroom carpet-free condo. Located in a very modern building, secure double-door entry leads to a welcoming lobby. Enjoy direct access to exceptional amenities. Inside the unit, discover 9-foot ceilings, sleek European-style cabinetry, premium finishes, durable engineered plank flooring, elegant porcelain tiles and luxurious stone countertops. Stainless steel appliances and in-suite laundry add to the convenience. This unit is perfectly situated on the same floor as the fitness centre, expansive & versatile party/meeting room, exclusive executive lounge and a breathtaking rooftop terrace with BBQ facilities. Enjoy your own private balcony, your own highly-valued designated parking spot and a main floor locker in the massive locker room with exterior access for handy bicycle storage & easy retrieval with the Grand River trail system as your play ground! This wonderful condo experience offers both luxury and lifestyle. Easy to show – experience it today! (id:60626)
Century 21 Heritage House Ltd
16 Alba Avenue
Tillsonburg, Ontario
Welcome to this spacious 3-bedroom, 2-bathroom four-level back split, ideally located on a large, treed lot within walking distance to the Community Centre, water park, baseball diamonds, and skate park. This home offers exceptional space and versatility for families of all sizes. The main floor features a generous kitchen, a dedicated dining area, and a comfortable living room perfect for entertaining. Just a few steps up, you'll find three well-sized bedrooms and a full 4-piece bathroom. A few steps down from the main level leads to a bright, finished family room complete with a cozy gas fireplace and large windows that bring in plenty of natural light. This level also includes a second kitchen area and a convenient 3-piece bathroom ideal for in-law potential or extended family. The lowest level of the home offers a spacious laundry area and abundant storage. Completing the package is an attached garage and a private backyard shaded by mature trees, making this home a perfect blend of comfort, functionality, and location. (id:60626)
Century 21 Heritage House Ltd Brokerage
42 Donegal Run
St. John's, Newfoundland & Labrador
Welcome to the Griffith's, an exclusive collection of thoughtfully designed residences, where modern luxury meets timeless charm. Nestled in the tranquil Galway neighbourhood, 42 Donegal is a three bedroom SEMI-DETACHED UNIT that offers the perfect blend of comfort and style, with an exquisitely finished layout – perfect for intimate entertaining. The Griffiths stands as a testament to New Victorian Homes’ quality craftsmanship and design, featuring sleek interiors and expansive windows – that fill the space with natural light. Ideal for those seeking modern sophistication, functional space, peace and tranquility. The Griffiths design honors New Victorian Homes owner's mother, Regina Griffiths, and draws on deep roots for many extended family members, within the New Victorian Homes team. Its heritage traces back to their Celtic ancestors, who journeyed from Wales to settle as fishermen in Ship Harbour, Newfoundland. The name embodies the spirit of courage and resilience, inspiring us to push forward with boldness, beyond the shore. We welcome you to Galway Living, and our new design, with the Griffiths family motto; ‘Le bon temps viendra‘ – The good times will come! Please note that property taxes are estimated and all interior photos and mood boards shown in the Listing Photos are for inspiration purposes only. Final finishes and colors may vary. Ready for occupancy late summer, 2025. (id:60626)
Royal LePage Atlantic Homestead
15 Teeter Place
Grimsby, Ontario
Discover a rare opportunity in the heart of Old Town Grimsby with 10 individual detached custom home lots available for permit application within the prestigious Dorchester Estates Development. This established community, celebrated for its upscale residences and charming ambiance, invites homebuyers to create their dream homes in a picturesque setting. Each spacious lot provides the perfect canvas for personalized living, nestled between the breathtaking Niagara Escarpment and the serene shores of Lake Ontario. The court location offers a tranquil and private retreat, allowing residents to escape the hustle and bustle of urban life. Imagine waking up to the gentle sounds of nature and unwinding in a peaceful environment that fosters relaxation and well-being. This idyllic setting doesn't compromise on convenience enjoy easy access to a wealth of local amenities, including vibrant shopping centers, diverse restaurants, and recreational facilities. Families will appreciate the excellent educational institutions nearby, as well as the newly constructed West Lincoln Hospital/Medical Centre, ensuring healthcare is just moments away. Whether you're envisioning a modern masterpiece or a classic family home, these custom home lots represent not just a place to live, but a lifestyle enriched by community, nature, and convenience. (id:60626)
RE/MAX Escarpment Realty Inc.
13 Teeter Place
Grimsby, Ontario
Discover a rare opportunity in the heart of Old Town Grimsby with 10 individual detached custom home lots available for permit application within the prestigious Dorchester Estates Development. This established community, celebrated for its upscale residences and charming ambiance, invites homebuyers to create their dream homes in a picturesque setting. Each spacious lot provides the perfect canvas for personalized living, nestled between the breathtaking Niagara Escarpment and the serene shores of Lake Ontario. The court location offers a tranquil and private retreat, allowing residents to escape the hustle and bustle of urban life. Imagine waking up to the gentle sounds of nature and unwinding in a peaceful environment that fosters relaxation and well-being. This idyllic setting doesn't compromise on convenience enjoy easy access to a wealth of local amenities, including vibrant shopping centers, diverse restaurants, and recreational facilities. Families will appreciate the excellent educational institutions nearby, as well as the newly constructed West Lincoln Hospital/Medical Centre, ensuring healthcare is just moments away. Whether you're envisioning a modern masterpiece or a classic family home, these custom home lots represent not just a place to live, but a lifestyle enriched by community, nature, and convenience. (id:60626)
RE/MAX Escarpment Realty Inc.
Lot 3 - 11 Teeter Place
Grimsby, Ontario
Discover a rare opportunity in the heart of Old Town Grimsby with 10 individual detached custom home lots available for permit application within the prestigious Dorchester Estates Development. This established community, celebrated for its upscale residences and charming ambiance, invites homebuyers to create their dream homes in a picturesque setting. Each spacious lot provides the perfect canvas for personalized living, nestled between the breathtaking Niagara Escarpment and the serene shores of Lake Ontario. The court location offers a tranquil and private retreat, allowing residents to escape the hustle and bustle of urban life. Imagine waking up to the gentle sounds of nature and unwinding in a peaceful environment that fosters relaxation and well-being. This idyllic setting doesn't compromise on convenience enjoy easy access to a wealth of local amenities, including vibrant shopping centers, diverse restaurants, and recreational facilities. Families will appreciate the excellent educational institutions nearby, as well as the newly constructed West Lincoln Hospital/Medical Centre, ensuring healthcare is just moments away. Whether you're envisioning a modern masterpiece or a classic family home, these custom home lots represent not just a place to live, but a lifestyle enriched by community, nature, and convenience. (id:60626)
RE/MAX Escarpment Realty Inc.
15 Teeter Place
Grimsby, Ontario
Discover a rare opportunity in the heart of Old Town Grimsby with 10 individual detached custom home lots available for permit application within the prestigious Dorchester Estates Development. This established community, celebrated for its upscale residences and charming ambiance, invites homebuyers to create their dream homes in a picturesque setting. Each spacious lot provides the perfect canvas for personalized living, nestled between the breathtaking Niagara Escarpment and the serene shores of Lake Ontario. The court location offers a tranquil and private retreat, allowing residents to escape the hustle and bustle of urban life. Imagine waking up to the gentle sounds of nature and unwinding in a peaceful environment that fosters relaxation and well-being. This idyllic setting doesn't compromise on convenience—enjoy easy access to a wealth of local amenities, including vibrant shopping centers, diverse restaurants, and recreational facilities. Families will appreciate the excellent educational institutions nearby, as well as the newly constructed West Lincoln Hospital/Medical Centre, ensuring healthcare is just moments away. Whether you're envisioning a modern masterpiece or a classic family home, these custom home lots represent not just a place to live, but a lifestyle enriched by community, nature, and convenience. Seize the opportunity to invest in your future today in one of Grimsby's most coveted neighborhoods! (id:60626)
RE/MAX Escarpment Realty Inc.
13 Teeter Place
Grimsby, Ontario
Discover a rare opportunity in the heart of Old Town Grimsby with 10 individual detached custom home lots available for permit application within the prestigious Dorechester Estates Development. This established community, celebrated for its upscale residences and charming ambiance, invites homebuyers to create their dream homes in a picturesque setting. Each spacious lot provides the perfect canvas for personalized living, nestled between the breathtaking Niagara Escarpment and the serene shores of Lake Ontario. The court location offers a tranquil and private retreat, allowing residents to escape the hustle and bustle of urban life. Imagine waking up to the gentle sounds of nature and unwinding in a peaceful environment that fosters relaxation and well-being. This idyllic setting doesn't compromise on convenience - enjoy easy access to a wealth of local amenities, including vibrant shopping centres, diverse restaurants, and recreational facilities. Families will appreciate the excellent educational institutions nearby, as well as the newly constructed West Lincoln Hospital/ Medical centre, ensuring healthcare is just moments away. Whether you're envisioning a modern masterpiece or a classic family home, these custom home lots represent not just a place to live, but a lifestyle enriched by community, nature, and convenience. Seize the opportunity to invest in your future today in one of Grimsby's most coveted neighbourhoods! (id:60626)
RE/MAX Escarpment Realty Inc.
48 3110 Trafalgar Street
Abbotsford, British Columbia
Elegant END UNIT Townhouse, in private, serene, yet central Abbotsford location. Over 1500 sq ft, with gleaming hardwood floors, cozy gas fireplace and a large gourmet kitchen with breakfast bar, built in desk, tons of cabinets & lots of counter space. 2 good sized bedrooms both w/walk in closets, the primary bedroom with a 3 piece ensuite. Upgrades include crown moulding, hardwood flooring & Hunter Douglas blinds. The convenient in suite storage room will easily fit your freezer. Close to all the places you need and love, Seven Oaks Mall, Mill Lake Park, Grocery Stores and bus service. Amenities include a club house/recreation centre with a kitchen & bath for visiting, playing games and parties, plus a separate workshop! 2nd parking stall may be available. Age restriction 55+ (id:60626)
Stonehaus Realty Corp.
64 Churchill Street
St. Catharines, Ontario
Welcome to 64 Churchill Street, a beautifully updated bungalow tucked into a quiet pocket of St. Catharines. This 3-bedroom, 1-bathroom home offers the perfect mix of style, function, and long-term peace of mind thanks to extensive upgrades throughout. The interior features vinyl flooring, updated baseboards, pot lights, and fresh paint inside and out (2023). The renovated kitchen includes butcher block countertops, a stylish new backsplash, and updated appliances including a microwave and dishwasher (2023), stove and fridge (2020), and a new washer and dryer set (2023) tucked into a large, spacious laundry room that offers plenty of extra storage space. The bathroom was fully renovated in 2025, with all-new fixtures and finishes, and the back windows and bathroom window have new aluminum trim (2025). All crawl-space piping and in-home plumbing has been replaced (2023) with no copper or galvanized piping, providing added peace of mind. Finally, the roof was replaced (2022), rounding out a long list of major updates. Outside, enjoy a large, fully fenced backyard perfect for summer gatherings, pets, or kids and a 1.5 car garage that has attic storage, with a deep driveway offering plenty of parking. Just down the road, the GO Train Expansion Project is bringing multiple daily routes to the GTA, making this home a smart move for commuters and investors alike. Move-in ready, full of thoughtful updates, walking distance to schools, and so much more. This is one to see in person. (id:60626)
The Agency
111 Phillips Drive
New Maryland, New Brunswick
111 Phillips Drive New Maryland New Brunswick is searching for a new buyer. This lovely extensively renovated home was well thought out, which you will see upon entering. Home seekers will be wow'd by the large entry offering an abundance of closet space. The attractive living room is an entertainer's delight, offering a large window and a beautiful electric fireplace. The fully upgraded eat-in kitchen comes complete with brand new fridge, stove, dishwasher & microwave rangehood, along with new black sink, new lighting and new cabinets. Also the main floor offers a den/TV room for more relaxed atmosphere. Three beautiful bedrooms and full bath with double sinks. Lets not forget about outdoor living, a large deck with metal gazebo and deck box for outdoor storage is a must. This deck is large enough for some serious entertainment! The lower level is unique in itself with a pantry to the right of the foot of the stairs. The utility room is large enough to house an upright freezer. The sweet laundry room with new appliances is one-of-a-kind with multiple uses i.e.; laundry/computer area with two seating areas. This level offers a full bath and an adorable office, a large workshop or finish it as a fourth bedroom. Lastly, a bonus/spare room completes this level. Beautiful new floor covering, lighting & trim will highlight this home. This gem sits on an extra large private lot with a carport & shed. This amazing package will not last long. We hope you become the next proud owner. (id:60626)
Exit Realty Advantage
1142 Thompson Avenue
Chase, British Columbia
Welcome to the quaint village of Chase. With Golf, hiking, lakes, river, shopping, bowling, walk in clinic and drs offices, all within minutes of your door step. You are 35 min from Salmon Arm and 45 from Kamloops which offer city amenities and shopping. This cute rancher with storage and laundry downstairs is move in ready. Garden beds, fire pit and a deck with beautiful views welcome the outdoor living that the Shuswap offers. Inside is 2 bedrooms, an ensuite, computer nook and a nice galley kitchen. There is a 1-2 car detached garage or workshop, with a seperate room for office/ yoga space. Book your showing and come enjoy the beautiful Shuswap. (id:60626)
O'keefe 3 Percent Realty Inc.
217 2943 Nelson Place
Abbotsford, British Columbia
Welcome to one of Abbotsford's most desirable residential properties. This beautifully maintained home showcases quality throughout, featuring stainless steel appliances,12mm wide-plank laminate flooring, new carpets, new paint and elegant granite countertops. Enjoy an open-concept layout with soaring 9' ceilings, creating a bright and spacious atmosphere. Conveniently located just 3 blocks from Sevenoaks Shopping Centre and a 10-minute walk to scenic Mill Lake. Comes complete with secure underground parking for 2 vehicles. Don't miss your chance to own this exceptional home in a prime location. https://youtu.be/D0EnseYqjDM (id:60626)
Stonehaus Realty Corp.
Lot 32 - 7 Parkland Circle
Quinte West, Ontario
NEW HOME UNDER CONSTRUCTION - Whether you are a first time home Buyer or looking at downsizing, this beautiful townhome is the perfect place for you to call home! The stylish brick and stone exterior adds to the charm and durability of this home and offers 935 sq ft of main floor living. As you enter the home, you are welcomed by a spacious foyer leading into the kitchen with ample cabinet space and pot drawers, and a dining area - perfect for casual meals or entertaining. Feel the warmth of the natural light as it flows through the patio doors while you relax in the living room. The primary bedroom offers a large window providing a bright and welcoming environment with a 4 pc ensuite bath. The main floor includes a laundry area and a convenient 2 pc bath for guests. Need additional space for family and friends? Located in a prime area, this home is close to all local amenities and offers easy access to HWY 401. Don't miss out on this opportunity to make this house your home! MODEL HOME AVAILABLE TO VIEW. (id:60626)
RE/MAX Quinte John Barry Realty Ltd.
2600 Sandwich West Parkway Unit# 301
Lasalle, Ontario
A beautiful New/Modern Condo, never been occupied, Welcome to the Crossings at Heritage in the beautiful Town of Lasalle. This Condominium was built by the well-known ""Petretta Construction"", Open Concepts Living area, this modern concrete/steel building consists of an open concept Living room with a fireplace, 2 spacious bedrooms and 2 full bath suites. Conveniently located close to the Ambassador Bridge, 401 highway, University of Windsor, St. Clair College, shopping, banks, Choice of Restaurants, walking trails and much more. furnished with pre-engineered hardwood throughout the unit, custom cabinetry, granite countertops and porcelain tile in the laundry, Stainless steel appliances and in-suite Laundry. Balcony, storage locker on the same floor, parking space. Call the agent for viewing & further information. (id:60626)
RE/MAX Preferred Realty Ltd. - 585
1778 Second Street Lot# 5
Fruitvale, British Columbia
Nestled in the mountains, a place to call home that has room for everyone! This cozy bungalow rancher with daylight walk-out basement is located at the end of a street adjacent to a piece of property that provides peace and nature at your door. This home has had a variety of improvements to include paint, some flooring, windows & bathrooms. Within on the main floor you have the perfect floor plan with living room, dining room and kitchen windows facing out to the rear and off towards the mountains. The home is flooded with natural light and has fantastic window placement on both floors. The main floor offers 3 bedrooms with an updated 4pc family bath and the primary has a 2pc ensuite! You can access the upper deck off of the kitchen or through the carport or you can access the rear patio and back yard from the basement. There is charm in many smaller details in the home such as wood finishes, arched wood box in the living room fire place that accented with black wrought iron or the crescent shaped drywall detail providing natural light to the front entry from the dining room. The kitchen has brand new flooring and fresh cabinet paint. Downstairs you have a 4th bedroom with wonderful natural light, great storage, a sauna, mechanical, 3rd bathroom (needs to be renovated) and large family room for the family to gather! The back yard is spacious and bright with fencing and room for gardens, kids and pets. Come have a peek and see how you can make this house your home! (id:60626)
Exp Realty
6253 175a Av Nw
Edmonton, Alberta
Discover the modern living in this quality-built Anthem home, perfectly situated in the amenity-rich community of McConachie Heights. This beautiful home offers, SIDE Entry for basement, 3 Bedrooms, Quartz Counter Tops, Kitchen Appliances, Vinyl Flooring on main floor, in bathrooms, in laundry room and Carpet on Upper Floor. Convenient Upper Floor Laundry, Stunning lighting fixtures, His/Hers sinks in Ensuite, Large dining area, bright living room. Open concept main floor maximizes space.*Home is still under construction. *Photos of previous build, interior colors are represented. *Actual colors and upgrades may vary. (id:60626)
Cir Realty
453 Albert Street Unit# 13
Waterloo, Ontario
**Prime Location and Ideal for Investors or First-Time Buyers!** Welcome to this beautifully maintained townhouse perfectly situated within walking distance to both the University of Waterloo and Wilfrid Laurier University. This spacious and thoughtfully updated home features quality flooring throughout, modernized bathrooms, upgraded electrical wiring, and a stylish new kitchen countertop. 5 appliances and all furniture included. Enjoy the convenience of main floor laundry and a generously sized living room, ideal for relaxing or entertaining. The upper level offers two bright bedrooms, while the fully finished lower level includes two additional bedrooms and a separate entrance/walk-out – providing excellent rental potential or privacy for extended family. Rental Housing Licence (Class D, Class 2). Vacant and move-in ready with a flexible closing date, this property is a fantastic opportunity for first-time homeowners or savvy investors seeking a high-demand location. (id:60626)
Peak Realty Ltd.
416 - 120 Carlton Street
Toronto, Ontario
South Facing Office Condo W/Phenomenal Views Overlooking Allan Gardens Located At The Corner Of Jarvis And Carlton,Approx. 1/2 Km To Yonge St. Streetcar At Door. Extensive Recent Build-Outs In Place With Combination Of Mainly Open Space, 3 Private Office And Kitchenette. Floor Plans Attached. 1,043 Sq. Ft. Based On MPAC. 1 Deeded Parking Space Included. Located In 130 Carlton St - Easy Access To Unit. Buyer Has Access To 5 Main Floor Meeting Rooms. Doorman/Security, Party Room, Recreation Facilities Including Saline Indoor Pool, Hot Tub, Sauna, Yoga Room, Weight Room, Billiards Room And Squash Court. (id:60626)
Bosley Real Estate Ltd.
385 Winston Road Unit# 310
Grimsby, Ontario
Stunning Condo Located in Grimsby On The Lake! 655 Sq Ft Unit and 1 Parking Spot. Sweet third floor location with quietly located balcony to enjoy the area at your pace. 1 bedroom plus a den make this stylish unit a great investment property or move in yourself and enjoy! The building offers impressive amenities including a fitness/yoga room, bicycle parking area w/racks, Indoor/Outdoor rooftop entertaining area with kitchen/BBQ, building security cameras, pet spa for self-serve pet washing and loads of area shopping and dining. Grimsby On The Lake is a spectacular Waterfront community that will meet your needs/wants! (id:60626)
RE/MAX Escarpment Golfi Realty Inc.
5015 Snowbird Way Unit# 16
Big White, British Columbia
Welcome to 16-5015 Snowbird Way, a fully furnished, completely turnkey mountain escape in the heart of Big White Mountain Resort! This 2-bedroom, 2-bathroom townhome with a loft-style primary suite seamlessly blends rustic charm with modern convenience, making it the perfect getaway for adventure and relaxation. Step inside to find warm wood accents, updated flooring, and brand-new light fixtures that create an inviting, stylish atmosphere. The open-concept living and dining area is designed for ski gatherings, while the loft-style primary bedroom offers a serene retreat with its elevated, airy feel. This home is packed with smart technology for ultimate convenience and security, including wireless door locks, a smart thermostat, and a full security system. Outside, your private mountain oasis awaits! Unwind in your brand-new Beachcomber hot tub on the covered patio, where you can soak in the stunning alpine views or enjoy a front-row seat to the weekend fireworks. With true ski-in access, a secure ski lock-off, and covered parking, everything is designed for effortless mountain living. Best of all, this home is completely turnkey—just bring your bags! It comes fully stocked with bedding, linens, kitchen essentials, and more, so you can start enjoying it from day one. Plus, it’s Airbnb rule-exempt, has no rental restrictions, and is pet-friendly for up to two animals, making it an excellent investment or personal retreat. (id:60626)
Coldwell Banker Horizon Realty
2 Cynthia Lane
Milford, Nova Scotia
Welcome to this beautiful split-level family home located in the heart of Milford. The middle school and high school are both just a short walk away. This bright and inviting home offers a perfect blend of comfort and style. Inside, the spacious layout includes four bedrooms and two full bathrooms, making it ideal for growing families. The kitchen is highlighted by a stylish ceramic tile backsplash, while the large rec room offers a cozy brick hearth with a pellet stove, perfect for relaxing evenings. The ductless heat pump ensures cool summers and low heat costs. The generously sized master bedroom provides a peaceful retreat, and the home's lovely landscaping and concrete driveway enhance its curb appeal. A Generlink has been installed on the power meter for generator plug in. The 16 x 24 detached wired garage with a concrete floor adds convenience and ample storage space. This home is a true gem, ready to welcome its next owners. (id:60626)
Royal LePage Atlantic (Enfield)
17728 94 St Nw
Edmonton, Alberta
Custom-built 4-Level Split offers elegance, and magnificent living spaces. Located on a quiet street, built on a Large Lot. With 4 Large Beds, & 3.5 Baths. Upon entering you are greeted by a large foyer bathed in natural light. Living room with Vaulted Ceilings, and Formal Dinning Room. The Gorgeous Kitchen has plenty of counter space, Stainless Steel Appliances, and overlooking the second living room, with access to your backyard. Upstairs you have a Large Master Bedroom retreat with a 3 Piece ensuite and large closet. 2 More Bedrooms and a Renovated Bathroom. 3rd level has your large family room with a wood burning fireplace, bedroom. Fully Finished Basement with a large living room and full bathroom. Double Attached Garage. West Facing Backyard is your own private oasis great for entertaining. Close to schools and all amenities with easy access to the Anthony Henday. (id:60626)
RE/MAX Excellence
519 20061 Fraser Highway
Langley, British Columbia
This stunning 1-bedroom condo offers the perfect blend of modern luxury and convenience. Nestled in the heart of Langley, this beautifully designed home features a spacious and open living area with 9-foot ceilings and an open-concept steel appliances. Step onto your private balcony and soak in the city views. Located near the upcoming Langley/Surrey SkyTrain station, rapid bus line, Willowbrook Mall, Downtown Langley, and a variety of restaurants, cafes, parks, and schools. Indulge in the building's amenities, including a gym, yoga studio, rooftop terrace, lounge, and more. Your home comes with one parking space and one storage unit for added convenience. Pets allowed. (id:60626)
Keller Williams Ocean Realty
2163 College Avenue
Windsor, Ontario
5 bedrm, 2 bth, brk 2 sty, semi-detached continually leased since 2002 to student groups by same owner. Great investment ppty or move in when tenants vacate. Short walk to U of W St. Denis Centre. Current student grp on 1 yr lease exp May /01/26 @ $2,700/mth + all utilities. Offers to be cond'l upon severance from 2144 Vercheres.(owner will discuss possible sale of 2144 Vercheres to avoid severance) NDA agree req'd to see Fin. stmts, lease & mutual agreements. Very well maintained property over the years with many updates; back check valve & sump pump (22) roof (21), Furnace C/A ( 20), updated kit cab w/granite tops, both baths ,vinyl winds, steel insulated entry doors, wall & attic insulation, rebuilt frt & side entrance over hangs,refin hrwd flrs 7 fresh paint (05/25) Features cold room, paved driveway, fenced & treed back yard, storage shed on pad, concrete patio. Recent elec inspection available. (id:60626)
Buckingham Realty (Windsor) Ltd.
22 Hilltop Avenue
North Rustico, Prince Edward Island
Stunning home with 3 beds, 2 baths, that spans over 2000 square feet and situated in the North Shore area. This impeccable home has a seamless flow in comfortable living spaces. Here you can enjoy lots of natural light, gorgeous floors and a gourmet kitchen equipped with beautiful stainless steel appliances and the cook stove that is equipped with Air fryer. The home has been freshly painted inside the main rooms plus some new light fixtures and shows beautifully! The front large living room off the entrance is very welcoming and has many lovely windows equipped with all new blinds and a heat pump. It?s the perfect room for relaxing, reading, enjoying Saturday night hockey games or entertaining family and friends. Plus you can entertain on the large back deck with over 600 square feet of decking in total. The backyard is the perfect place for fun cookouts and enjoy stargazing by the campfire. The backyard featured flagstones and 2 fire pits, and a charming garden shed and raised vegetable beds and many perennial gardens. A true paradise with an eagle nest nearby for those who are bird watching enthusiast and a distant water view from the back yard to enjoy. This home features three bedrooms on the main level and a full beautiful bathroom with surround tub & shower, vanity and toilet. The dining area has easy access to the deck through the sliding patio doors. Downstairs features amazing den/games room with propane fireplace. A very cozy space. Plus the downstairs has a luxurious bathroom with a large glass shower, vanity and toilet. There is also a wonderful room that would be great for a home office or hobby room. The downstairs also features a large storage room, a laundry room that comes equipped with washer, dryer, wash up tub and central vac system. Outside this beautiful property has a garage/workshop and a paved driveway. Many updates over the years, that include metal roof, new windows, insulation, electric hot water (id:60626)
Coldwell Banker/parker Realty Hunter River
34 Mary Drive
Greenhill, Nova Scotia
Motivated to make a move, the seller offers a great opportunity to step into peaceful rural living with this well-cared-for 18-year-old split-entry home, set on over 2 acres in the quiet Green Hill subdivision. With a picturesque pond and a 26x24 detached wired garage/workshop, this property blends comfort and functionality for families seeking space to grow. The fully finished lower level features a warm and inviting rec room with an economical pellet stove, while the main floor includes a practical kitchen, dining area, and spacious living room. With 4 to 5 bedrooms split between both levels, the layout is flexible to suit your needs. Outside, enjoy an expansive deck ideal for BBQs and gatherings, along with a duck pond and cozy fire pit. (id:60626)
Blinkhorn Real Estate Ltd.
4 - 385 Paseo Private
Ottawa, Ontario
Charming & Rarely Offered Unit in the Heart of Centrepointe. Discover this beautifully maintained unit, offering 2 bedrooms plus a versatile den/home office, 1.5 bathrooms, and a designated parking space conveniently located right in front of the building. Step inside to find rich hardwood floors and an open concept kitchen with additional cabinetry and spacious living/dining space. The living room is enhanced by an elegant coffered ceiling and a gorgeous fireplace, creating a warm and inviting space. Large windows and a glass patio door flood the room with natural light, leading you to a private balcony with serene views of Centrepointe Park perfect spot to unwind. The primary and secondary bedrooms are generously sized, each offering large windows and abundant natural light. A well-appointed 4-piece bathroom adds to the home's appeal. RARE ACCESSIBILITY FEATURES: Located on the second floor, this unit offers a rear accessibility ramp and a chair lift from the main floor to the second level, providing added convenience and inclusivity. This turn-key, gently lived-in home is pet-free and smoke-free, and comes equipped with a security system. Ideally situated in a central location, it offers easy access to bike paths, OC Transpo, and the upcoming Light Rail Transit (LRT). You'll also find pubs, schools, shopping, and the hospital just steps away, with convenient access to both the Queensway (Highway 417) and Highway 416. Additional highlights include low condo fees of $271.72/month, ample visitor parking, and a prime location within walking distance to parks, transit, City Hall, and the public library. This is a unique opportunity to own in one of Centrepointe's most desirable communities. Don't miss out! (id:60626)
Royal LePage Team Realty
Hoffart Acreage
South Qu'appelle Rm No. 157, Saskatchewan
Renovated 1 and 1/2 storey home is charming and well-equipped with various features. Here is a summary of the property: Location: The property is centrally located, only 30 miles away from Regina. It is conveniently situated 1/4 mile from the town of Q'uappelle and half a mile from the #1 highway. Home Description: The home is a renovated RCMP barracks, showcasing excellent construction. It offers an open concept design for the living, dining, and living room areas. A wood burning fireplace adds warmth and ambiance, while a sunroom off the dining room provides a pleasant space to relax. The living, dining, and three large main floor bedrooms feature character hardwood flooring. Second Level: The second level of the home consists of a spacious master bedroom, complete with a massive walk-in closet. Additionally, there is a full bathroom and a private deck that overlooks the beautifully landscaped yard. Basement: The full unfinished basement offers a wide-open space, providing potential for customization and finishing touches according to your preferences. Property Division: The property encompasses 20 acres and is divided into two main sections. Seventeen acres are fenced with page wire, suitable for various purposes such as livestock or agriculture. The remaining three acres form a meticulously landscaped yard with a shelter belt. Additional Features: The property includes two Quonsets, a 28'x24' garage, a greenhouse, and a couple of chicken coops. These features offer storage space, shelter for vehicles or equipment, and the opportunity for gardening or keeping small animals. Overall, this one-of-a-kind home on a 20-acre acreage provides a blend of modern amenities and rustic charm, with ample space for various activities and potential for further customization. Its central location, proximity to amenities, and the scenic landscape make it a desirable property. (id:60626)
Exp Realty
23 James Roy Drive
Porters Lake, Nova Scotia
Looking for a well maintained Split Entry within walking distance to all major Porters Lake amenities? 23 James Roy Drive is what you have been waiting for. Throw on the runners and take a stroll down to the Porters Lake Pub for a cold one or head over to Tims for your morning coffee. You dont even need your car to hit up Super Store or the NSLC. Its all just a few short steps down the road. This cozy split features three bedrooms on the main level including a four piece bathroom that has been tastefully updated. The generously sized living room perfect for entertaining spills into the dining room and kitchen which boasts beautiful stainless steel appliances and plenty of counterspace. Your entertaining options dont end there as the rear patio features a lovely two tiered deck overlooking your private backyard with mature landscaping. The lower level consists of a fourth bedroom, flex room for an at home office or den and a large rec room with pellet stove. The laundry and utility room complete this level. Several upgrades have been completed over the years including: roof and vinyl windows, water heater 2025 and generator panel. With three large sheds, youll have all the storage space you need to maintain your almost half acre Porters Lake gem. Dont miss your opportunity to own on a street where very few homes come available. (id:60626)
Royal LePage Atlantic
179 Anthracite Pvt Private
Ottawa, Ontario
Welcome to 179 Anthracite Private Modern Living Made Effortless. This beautifully maintained 3-bedroom, 2-bathroom stacked condo offers a perfect blend of style, comfort, and convenience. Thoughtfully designed with todays lifestyle in mind, the bright and open layout creates a warm, inviting atmosphere ideal for both relaxing and entertaining. At the heart of the home is a modern kitchen featuring sleek quartz countertops, a contemporary tile backsplash, a functional breakfast bar, and five included appliances making it fully move-in ready. The main living area flows seamlessly to a spacious private balcony, perfect for morning coffee, dining al fresco, or simply unwinding in the fresh air. Upstairs, the primary bedroom boasts its own private balcony, offering a peaceful retreat to start or end your day. This home also includes designated parking right at your doorstep, a generously sized utility room for added storage, and a convenient second-floor laundry area complete with a stacked washer and dryer. With low-maintenance living built in, you'll have more time to enjoy what matters most. Located in a fast-growing, family-friendly neighborhood, you're just minutes from schools, parks, shopping, restaurants, and public transit. Whether you're a first-time buyer, downsizer, or investor, this home offers a stylish, turnkey lifestyle in a prime location. (id:60626)
Power Marketing Real Estate Inc.
145 Ferrara Drive
Smiths Falls, Ontario
Welcome to 145 Ferrara Drive, one of Park View Homes most sought after end unit models. This stunning townhome is on a prime lot offering the perfect blend of privacy and low maintenance space. This 3 bedroom home combines luxury, privacy, and thoughtful design. Better than new, this home has been very lightly lived in, builder-owned, and meticulously maintained - a true turnkey opportunity. Step inside to discover an open, airy layout filled with natural light and stylish finishes. The standout feature of this model is the completely separate primary suite, just a few steps above the second level - offering a sense of exclusivity and privacy, rarely found in similar homes. With 2 additional bedrooms positioned away from the primary, the layout is ideal for families, guests, or a home office setup. Whether you're entertaining or relaxing, this home offers the space and comfort you need - all within a newly build and family focused, Smiths Falls community. Walkable to restaurants, Walmart, grocery stores, parks, schools, and more! The upgrades in this home are surreal! Finished basement/den offers an extra, versatile space for large families. With Quartz counters throughout, modern backsplash & a large kitchen island are just the beginning! Don't miss your chance to own this stunning home! (id:60626)
Real Broker Ontario Ltd.
647 University Street
Timmins, Ontario
Come see this beautifully renovated open-concept bungalow, offering three spacious bedrooms plus den and two bathrooms. Situated on a 60 x 100-foot lot in a fantastic location, this home features not one but two garages an attached garage and a detached garage providing ample parking and storage space. Enjoy your own private backyard oasis with a fully fenced yard, inground pool, hot tub and a charming pool house perfect for summer relaxation or entertaining guests. Inside, the home has been completely updated from top to bottom. You'll love the new flooring, modern kitchen, and stylish bathrooms. The master bedroom includes a generous walk-in closet, offering both comfort and functionality. Mpac 301, Monthly gas $120, Monthly Hydro $150, Water and sewer $1400 (id:60626)
Realty Networks Inc.
146 Ashland Crescent
Riverview, New Brunswick
NOW AVAILABLE! FIRST TIME HOME BUYER REBATE FOR NEW CONSTRUCTION! This stunning new semi has soundproofing insulation between main floor and basement, kitchenette and rough in for stove in basement! Also, a new addition are the triple pane windows and extra insulation in the walls that will make this semi easier on your electrical bill.ONE MINI SPLIT included! This new semi is to be scheduled for completion end of July.This beautiful modern semi detached Banff model features sought after ADDITIONAL SIDE ENTRANCE! This modern layout design has many upgrades including engineered hardwood, stunning cabinetry and beautiful tile flooring.The main floor features a beautiful open kitchen with large island that is perfect for entertaining.Beautiful backsplash included in kitchen for that modern touch.The dining room is open to the living room and offers patio doors to the back deck.The 2 pc half bath completes the main floor. The second floor features 3 bedrooms including a large Primary suite. Separate convenient laundry room can also be found on the second floor.PAVE AND LANDSCAPE DONE AS FAVOUR ONLY AND HOLD NO WARRANTY AND NO HOLD BACKS. 10 YEAR ATLANTIC HOME WARRANTY TO BUYER ON CLOSING. New Home and NB Power grant to builder on closing.Purchase price is based on home being the primary residence of the Buyer. Measurements for room sizes are to be verified by Buyers.Photos are SAMPLE PHOTOS.Vendor is a licensed REALTOR® in the Province of New Brunswick. Call your REALTOR®! (id:60626)
RE/MAX Avante
S 312 Y Avenue S
Saskatoon, Saskatchewan
Discover this beautifully renovated gem at 312 Ave Y South! Completely rebuilt in 2022, this home features a spacious kitchen with granite countertops and brand-new stainless steel appliances, perfect for modern living. Enjoy the convenience of a newer double insulated and heated detached garage PLUS an attached double car garage as well, providing ample parking and storage. Vendor financing is available with a minimum down payment of $25,000; preference will be given to buyers with higher down payments and incomes. This property combines contemporary style with exceptional comfort—make it yours today! (id:60626)
Exp Realty
1070 Elizabeth Street
Frontenac, Ontario
Welcome to 1070 Elizabeth Street in the heart of the beautiful village of Sharbot Lake. Set on a beautifully manicured lot this home is the epitome of pride of ownership. Modern updated kitchen with large dining room for entertaining, living room features a wood stove for that warmth and ambiance that only wood heat provides. The primary bedroom features a soaker tub and shower, with a two piece bath ensuite that can be shared with the second bedroom. An additional two piece bathroom was recently installed as well. Upstairs is currently an in-law suite with its own kitchen, living room, four piece bath and bedroom that has its own private balcony overlooking the backyard. Only a block to the shops and services of Sharbot Lake and a block from the government docks/boat launch on Sharbot Lake. A fantastic opportunity to live in the heart of one of the area's most vibrant communities. (id:60626)
Coldwell Banker Settlement Realty
453 Albert Street Unit# 13
Waterloo, Ontario
**Prime Location and Ideal for Investors or First-Time Buyers!** Welcome to this beautifully maintained townhouse perfectly situated within walking distance to both the University of Waterloo and Wilfrid Laurier University. This spacious and thoughtfully updated home features quality flooring throughout, modernized bathrooms, upgraded electrical wiring, and a stylish new kitchen countertop. 5 appliances and all furniture included. Enjoy the convenience of main floor laundry and a generously sized living room, ideal for relaxing or entertaining. The upper level offers two bright bedrooms, while the fully finished lower level includes two additional bedrooms and a separate entrance/walk-out – providing excellent rental potential or privacy for extended family. Vacant and move-in ready with a flexible closing date, this property is a fantastic opportunity for first-time homeowners or savvy investors seeking a high-demand location. (id:60626)
Peak Realty Ltd.
5 Minerals Road
Conception Bay South, Newfoundland & Labrador
Welcome to a beautifully maintained home nestled in a quiet neighborhood of Conception Bay South. This three-bedroom, three-bathroom house offers 2,179 square feet of living space, combining function and flexibility with thoughtful design. Step inside to discover a modern kitchen that opens into bright, comfortable living and dining areas—perfect for everyday life or hosting a crowd. The primary bedroom includes a private ensuite, while the main floor laundry adds extra convenience. Downstairs, the basement boasts two spacious rec rooms, a home office, and a bonus room that could easily be your fourth bedroom, hobby space, or workout zone—your call! Outdoors, the property sits on a huge private lot with full drive-in access to the rear yard. A large patio surrounds the above-ground pool and outdoor BBQ area—ideal for entertaining friends and family. Need more space for your tools or weekend projects? There’s a detached double garage with a built-in workshop, plus a bonus shed for storage. Located just moments from the Conception Bay South Bypass Road, daily commutes and errands are made simple. You're also close to the CBS swimming pool, several grocery stores, and a short drive to all the shopping at Galway. Families will appreciate nearby schools, playgrounds, and nature lovers will enjoy the tranquility the area provides. This home checks all the boxes for comfort, space, and accessibility. It’s more than a move; it’s an upgrade. No conveyance of any written signed offers prior to 4:00 pm on June 2, 2025, the Sellers directs that all offers remain open until 9:00 pm on June 2, 2005. (id:60626)
RE/MAX Realty Specialists
39 Brewer Trail
Vernon, British Columbia
Affordable Lakefront Living in the Heart of the Okanagan Discover your own slice of paradise with this beautifully maintained lakefront property on the shores of Okanagan Lake. Nestled in a serene and peaceful setting, this unique 3-bedroom, 2-bathroom Steiner arch-style home offers an ideal blend of comfort, character, and breathtaking natural beauty—with 90 feet of private lake frontage with your own personal floating dock. Step inside the main home and be welcomed by an open-concept layout featuring easy-care laminate flooring and a cozy pellet stove—perfect for those cool evenings. Expansive windows flood the home with natural light and offer stunning lake and mountain views from nearly every room. The well-designed kitchen boasts stainless steel appliances (only 4 years old) and a picture-perfect view from the kitchen sink. Upstairs, you’ll find three comfortable bedrooms, including a primary suite with a 3-piece ensuite, plus a loft area that adds additional flexible living space. For hosting family or guests, the property includes a detached 1-bedroom, 1-bathroom guest house complete with its own covered deck and equally spectacular lake views—providing privacy and comfort for your visitors. Outdoors, enjoy multiple seating areas along the water’s edge, ideal for entertaining or simply soaking up the peaceful atmosphere. Whether it’s morning coffee on the deck or evening sunsets by the lake, every moment here feels like a retreat. Located on First Nations leased land, the current lease is just $5,000 annually and reviewed every five years—offering exceptional lakefront value in a highly desirable region. Lovingly held by the same family for over 3 decades., this property has been a source of joy and cherished memories—and now it’s ready to welcome new owners. Don’t miss your chance to own a piece of Okanagan lakefront paradise. Book your private tour today! Please note that conventional financing not available. (id:60626)
RE/MAX Vernon
21 Brinton Road
Mount Rose, Nova Scotia
Welcome to your dream hobby farm nestled on 11 acres just minutes from the breathtaking Bay of Fundy. This new construction, never-lived-in home offers effortless one-level living with 2 bedrooms, 1 bathroom, and modern finishes throughout, including stone countertops. Easily maintained and efficiently heated with a heat pump. Outside features a triple car garage that provides ample storage, while the barn (30 x 60) with paddocks already in place and frost-free watermakes it ideal for horses or livestock. Currently with 8 stalls in place and lots of room for more, this property is completely move-in ready for both humans and animals! Located in the quiet countryside, yet only minutes to all amenities in Middleton or Bridgetown. This property offers the perfect balance of charm and convenience. Whether you're looking to start a small farm or simply embrace a simpler lifestyle, this is easy living at its best! Quick closing available! (id:60626)
Royal LePage Atlantic (Greenwood)
22 Carol Crescent
Paradise, Newfoundland & Labrador
Hann Construction Ltd presents this modern 2-apartment duplex in Jonathan Park, Paradise. Spanning 2,475 sq ft over three levels, the main unit features 3 bedrooms, 2.5 baths, and a versatile bonus room. Designed for comfort and style, the open-concept layout offers a spacious living and dining area, a modern kitchen with a pantry and island seating, and a mini-split heat pump for year-round efficiency. The primary suite includes an ensuite and walk-in closet, with laundry conveniently on the same floor. The entry-level consists of a self-contained 1-bedroom apartment, perfect for rental income or family, with an open layout, modern kitchen, bath, laundry, and storage. This home sits on a fully landscaped lot with a sleek, contemporary exterior. Buyers can customize finishes to their taste. Backed by a 10-year Atlantic Home Warranty. Please note mood boards and renderings shown in the listing photos are for visual purposes only. Final finishes and selections may vary. HST is included in the list price to be rebated to the vendor on closing. Measurements are taken from the building plans, to be verified by the buyer(s). (id:60626)
RE/MAX Infinity Realty Inc.
3159 Bowen Street
Regina, Saskatchewan
UNDER CONSTRUCTION! Welcome to "The Brandenberg" your future home—an impressive 1,258 sq ft semi-detached stunner built by Ehrenburg Homes, located in the heart of Regina’s hottest neighborhood, Eastbrook! Step inside and be wowed by the bright, open-concept main floor that was made for modern living. The spacious living room flows effortlessly into a dream kitchen featuring tons of counter space and cabinetry—perfect for whipping up your favorite meals or hosting friends for dinner. The dining area adjoins the kitchen, making it the go-to spot for everything from family dinners to weekend brunches. Plus, there’s a stylish 2-piece bath for added convenience. Upstairs, you'll find three generously sized bedrooms and two full bathrooms—ideal for families, roommates, or anyone who loves extra space. The primary suite is your private retreat, complete with a sleek 3-piece ensuite and walk in closet, plenty of room to unwind. The additional bedrooms are perfect for kids, guests, or that home office you've been dreaming of. Need more space? Double detached garage for additional storage, the basement is wide open and ready for your vision—think home gym, rec room, or extra bedroom! Located in a vibrant, family-friendly community surrounded by parks, paths, schools, and local amenities, this is your chance to own a brand-new home in one of Regina’s most exciting developments. Don’t wait—Eastbrook is calling! (PST/GST are included within purchase price). Note: Front photo is a rendering only and may vary. Interior photos are from a previous build. Same model but some colours may vary. Underground sprinklers in front ONLY. (id:60626)
Exp Realty



