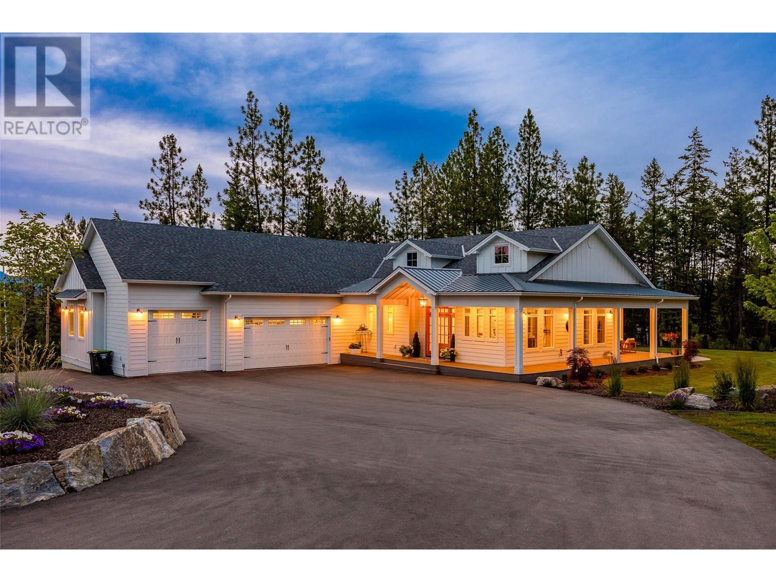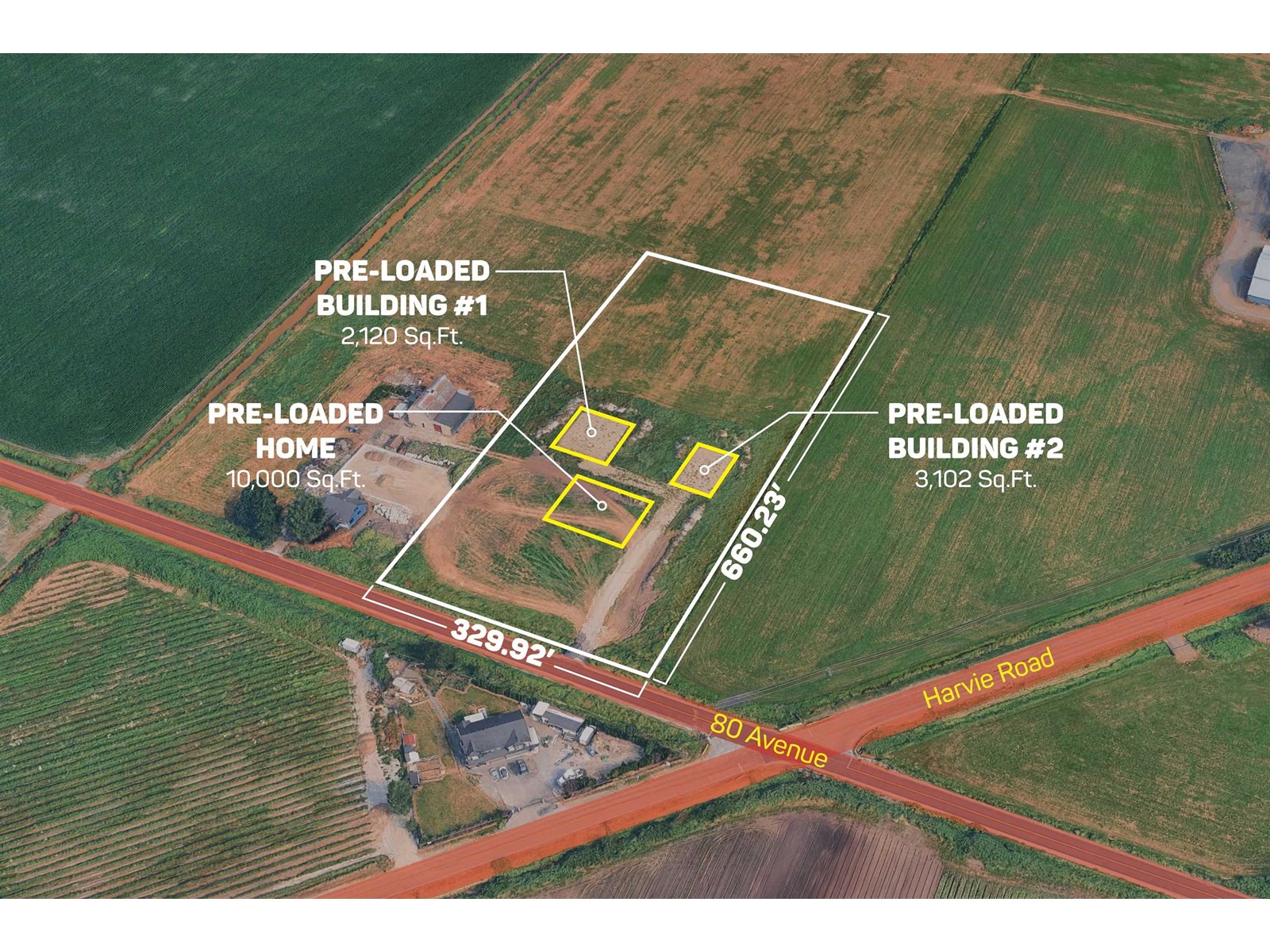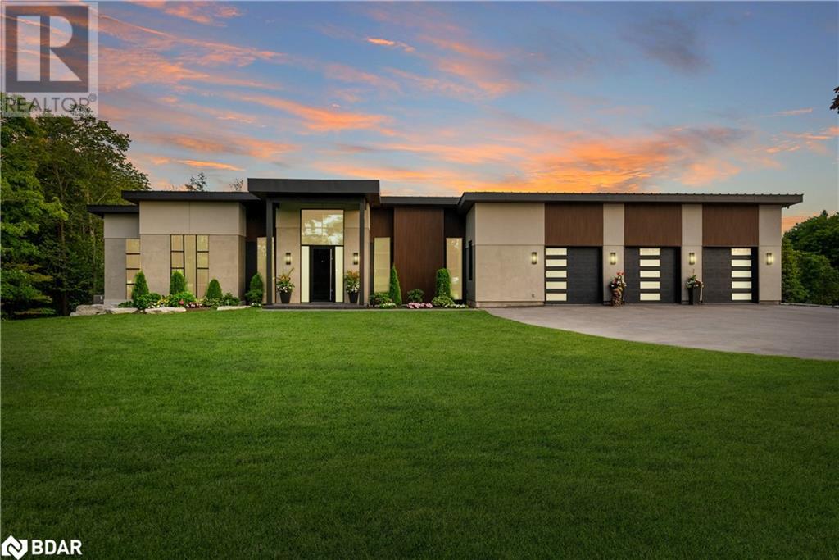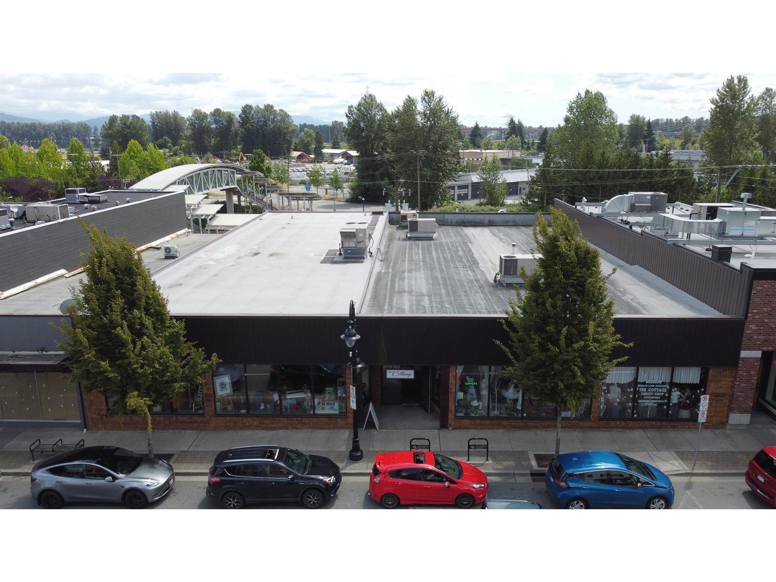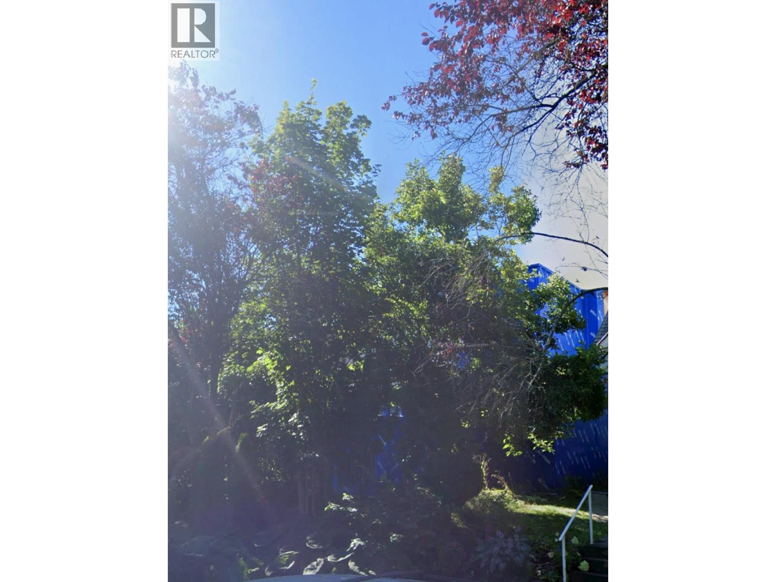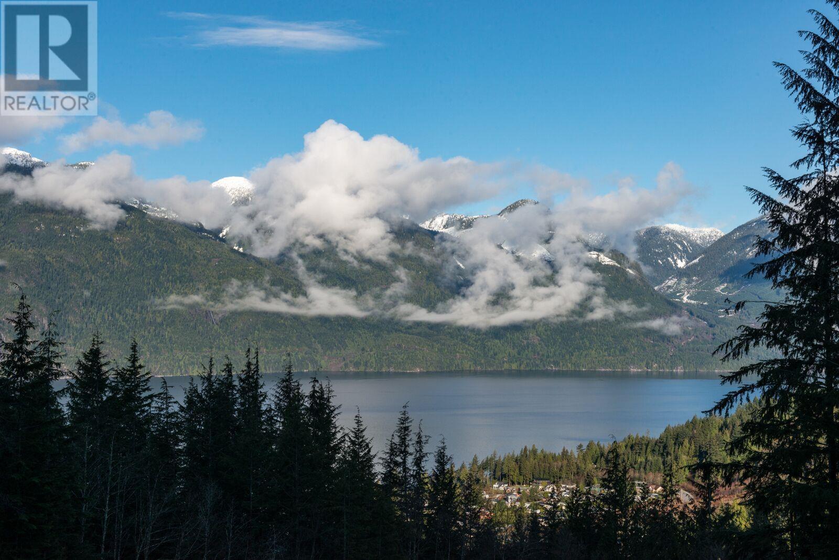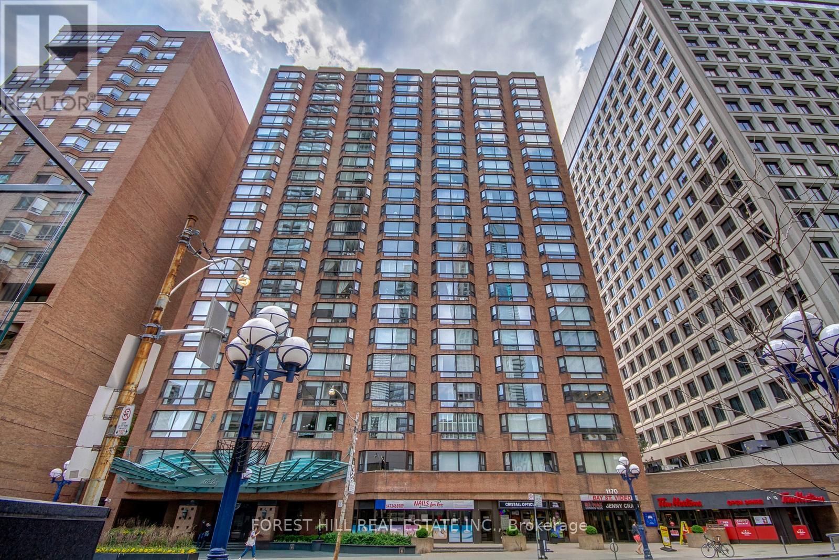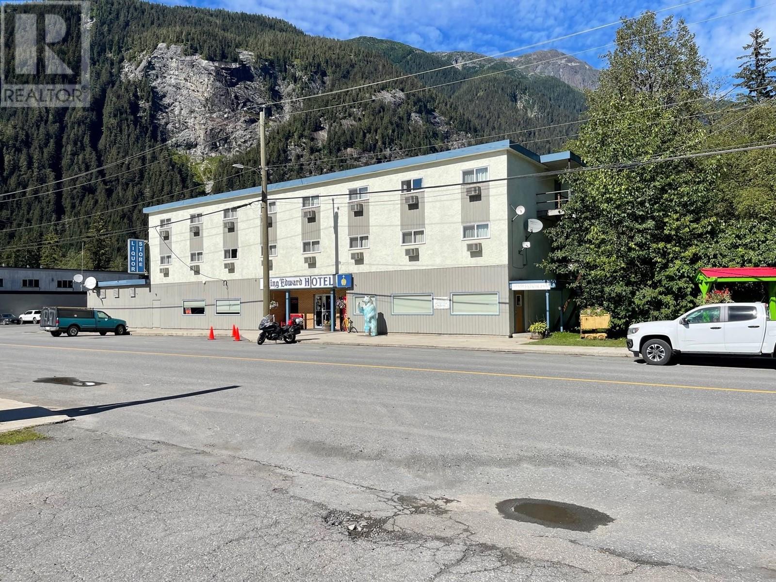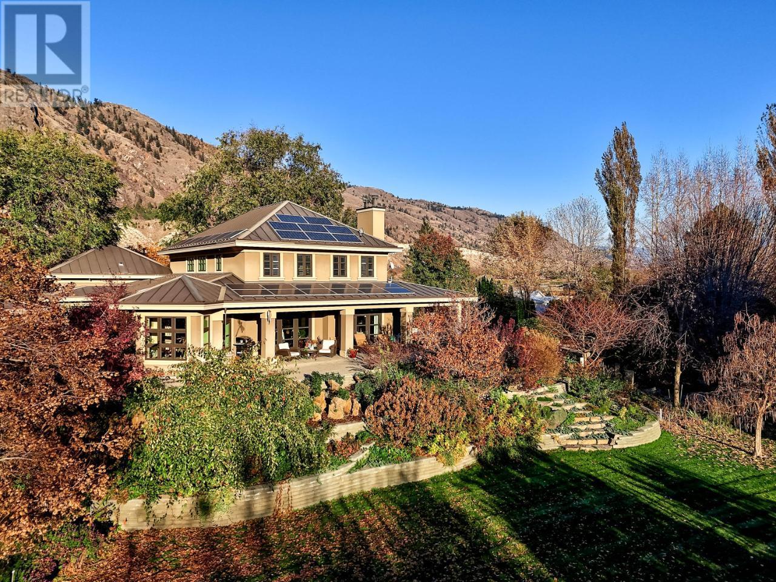4135 June Springs Road
Kelowna, British Columbia
Welcome to this exquisite 2023 build, nestled on a massive and private 2.5-acre lot, offering a tranquil escape without sacrificing convenience. Behind the custom hemlock door, this 4 bed + den / 4 bath home spans 4,487 sqft, meticulously crafted to Step Code 4 Energy Guide standards for outstanding efficiency. The main level showcases a gourmet kitchen with an impressive 10' × 5' single-slab quartz island, maple cabinetry, a full butler’s pantry, and a premium KitchenAid appliance package with a 6-burner gas stove and 42"" built-in fridge. Soaring vaulted ceilings define the open living area, while the main-floor primary suite offers a spa-like ensuite with mitred tile, heated floors, and a maple vanity with automatic kick lighting. You'll find an additional bedroom, 2 bathrooms, den, mud room, and attached, oversized triple-car garage to complete the upper level. Downstairs, the walk-out lower level is perfect for entertaining, featuring a wet bar in the expansive rec room, a gym (wired for a home theatre), and two more bedrooms with a full bath. Outside, a trex-clad wrap-around deck overlooks the fully irrigated yard, a 500 sqft paver patio with conduit ready for a future pool and hot tub, dog run, & fire pit. Only one neighbour, endless possibilities, and every finish already done to a luxury standard—this is acreage living without compromise. Don't miss your chance on this stunning home, contact our team to book your private viewing today. (id:60626)
Royal LePage Kelowna
18099 80 Avenue
Surrey, British Columbia
4.99 ACRES - PRELOADED AND READY TO BUILD in Port Kells. Ready to build a 5,400 SQ/FT Home on a 10,000 SQ/FT Pre-load pad and 2 Buildings on 2,120 SQ/FT and 3,012 SQ/FT Pre-load pads. Great location to build your dream home and/or start a hobby farm. Fertile soil suitable for various crops, fruits & vegetables. Easy Access to Highway #15 (176 Street), Fraser Highway, Highway #1 (Trans-Canada), and Golden Ears Way. Close to all amenities. (id:60626)
Exp Realty Of Canada
2761 Lockhart Road
Innisfil, Ontario
Welcome to this show-stopping,newly built modern custom executive estate, an architectural marvel where no detail was overlooked.Every inch of this residence was thoughtfully designed into the dream home it is today.The exterior is a true statement piece, finished with premium materials like sleek stucco,a steel slate flattened roof, granite walkway, and striking black steel facia. Bold in design,the sloped roofline and soaring 1016 ft ceilings set the tone, while stylish contemporary garage doors open into a jaw-dropping extra-wide triple car garage featuring epoxy floors,heated in-floor system,and space for up to five vehicles.Step inside onto polished porcelain tiles and be swept away by the breathtaking open-concept interior.Crafted with extraordinary attention to detail, the home features vaulted and cathedral ceilings, expansive glass windows and doors,electric blinds,and exquisite solid wood flooring throughout.The Great Room stuns with a grand Napoleon gas fireplace and a flood of pot lights. Designed for entertaining,the Chefs kitchen is a culinary masterpiece with top-tier appliances,a Butlers pantry with wine fridge,and a dining room wired for a custom wine gallery.The primary suite is a luxurious retreat with an oversized walk-in closet/dressing room,spa-like ensuite featuring a rainforest shower, soaking tub, and dual walkouts to a private deck and poolside Lanai.Iconic maple staircases with glass railings, ambient lighting,and a marble fireplace hint at the next-level design.Downstairs, guests will love the private suite, while the incredible outdoor space feels like a resort, with a covered Lanai, electric power screens,a jaw-dropping 30x14 ft saltwater ledge pool surrounded by 2,300 sq ft of granite, and a chic pool cabana.The lower-level garage accommodates three more vehicles with heated floors,and a private office has its own entrance.Nearly 7,000 sq ft of finished luxury backing onto National Pines Golf Course,this home is a true masterpiece. (id:60626)
Royal LePage First Contact Realty
2761 Lockhart Road
Innisfil, Ontario
Welcome to this show-stopping,newly built modern custom executive estate, an architectural marvel where no detail was overlooked.Every inch of this residence was thoughtfully designed into the dream home it is today.The exterior is a true statement piece, finished with premium materials like sleek stucco,a steel slate flattened roof, granite walkway, and striking black steel facia. Bold in design,the sloped roofline and soaring 10–16 ft ceilings set the tone, while stylish contemporary garage doors open into a jaw-dropping extra-wide triple car garage featuring epoxy floors,heated in-floor system,and space for up to five vehicles.Step inside onto polished porcelain tiles and be swept away by the breathtaking open-concept interior.Crafted with extraordinary attention to detail, the home features vaulted and cathedral ceilings, expansive glass windows and doors,electric blinds,and exquisite solid wood flooring throughout.The Great Room stuns with a grand Napoleon gas fireplace and a flood of pot lights. Designed for entertaining,the Chef’s kitchen is a culinary masterpiece with top-tier appliances,a Butler’s pantry with wine fridge,and a dining room wired for a custom wine gallery.The primary suite is a luxurious retreat with an oversized walk-in closet/dressing room,spa-like ensuite featuring a rainforest shower, soaking tub, and dual walkouts to a private deck and poolside Lanai.Iconic maple staircases with glass railings, ambient lighting,and a marble fireplace hint at the next-level design.Downstairs, guests will love the private suite, while the incredible outdoor space feels like a resort, with a covered Lanai, electric power screens,a jaw-dropping 30x14 ft saltwater ledge pool surrounded by 2,300 sq ft of granite, and a chic pool cabana.The lower-level garage accommodates three more vehicles with heated floors,and a private office has its own entrance.Nearly 7,000 sq ft of finished luxury backing onto National Pines Golf Course,this home is a true masterpiece. (id:60626)
Royal LePage First Contact Realty Brokerage
33219 N Railway Avenue
Mission, British Columbia
Prime investment opportunity in the heart of downtown Mission! This 2-storey, free-standing commercial building at 33219 North Railway Avenue offers exceptional exposure from 1st ave and North Railway and just steps from Mission City Station. With 15,900 leasable square feet, the property is leased with three stable tenants, providing consistent rental income. The unique character of the building, combined with its strategic location, makes it a standout choice for investors seeking a low-maintenance, high-potential asset in a thriving community. Don't miss this chance to own a piece of Mission's vibrant core! Contact listing agent for more details. (id:60626)
RE/MAX Magnolia
4538 W 12th Avenue
Vancouver, British Columbia
Handyman or builder needed for this South facing,former meticulously maintained 5-bdrm, 4 bth Mediterranean masterpiece, perfectly perched at the top of the hill prestigious neighborhood w captivating mountain views. Completely rebuilt w a new exterior and top level in 1993, this home has been undergoing a luxurious renovation since 2021.Now it's ready for a discerning buyer to add their personal touch and elevate its value even further! It has spacious & Versatile Layout offering flexible living spaces across multiple levels:14' ceilings of master bdrm, a large WICLO, private balcony. 2 kitchens on 2 flrs, 2 gas fireplaces, a self contained 1 bdrm nanny suite/mortgage helper w separate entry, plus a 5th bdrm on the lower level. Imagine the possibilities by Scheduling a Viewing Today! (id:60626)
Ra Realty Alliance Inc.
101 Entrance Drive
Bracebridge, Ontario
Discover a unique opportunity at 101 Entrance Drive, Bracebridge, being sold under power of sale. This repurposed foundry building in the heart of Muskoka offers an impressive 10,000 sq/ft of retail space and approximately 19,000 sq/ft of versatile multi-use area, previously utilized as an event center. Situated on 2 acres of land, this property boasts tall ceilings and two convenient parking areas, making it ideal for a variety of ventures. Enjoy the charm of Bracebridge and beautiful parks such as Bracebridge Bay Park. This property is perfect for those looking to invest in a vibrant community with endless potential. Don't miss out on this exceptional opportunity! **EXTRAS** Property being sold in as is condition., Taxes to be confirmed (id:60626)
RE/MAX All-Stars Realty Inc.
1154 Copper Drive
Britannia Beach, British Columbia
OCEAN VIEW ACREAGE! Ultimate privacy, wake up to the sound of bird & the distant waterfall & enjoy the twinkling ocean waters of Howe Sound & the snow capped mountains to the west - at day's end, enjoy unprecedented sunsets! Located half-way between between Vancouver & Whistler, Britannia Beach offers quiet peacefully living at its best. The acreage is fully serviced (water/sanitary sewer) & ready to build, this 3.41 acre parcel is waiting for your creative design. Current zoning allows for large primary residence +smaller secondary residence/cottage plus carriage house & workshop plus other outbuildings. Survey & geotechnical site assessment completed, property has been partially cleared to provide driveway access & building site for future residence. Property borders PARK & woodlands with Mineral Creek along the northern boundary. Enjoy the breathtaking beauty of three water falls located just inside the Park. Your closest neighbours are executive homes on similar estate lots. IMAGES OF HOMES ARE RENDERING (id:60626)
Oakwyn Realty Ltd.
1105 - 1166 Bay Street
Toronto, Ontario
There are so many reasons to love this incredible condo at 1166 Bay Street. This iconic Yorkville building offers luxury living with hotel-style amenities including 24/7 concierge, valet parking, and a beautifully landscaped outdoor terrace a true oasis in the heart of the city. Suite 1105 has been thoughtfully redesigned and fully renovated with top-tier materials and finishes. With over 2,300 sq. ft. of bright, open space and floor-to-ceiling windows, this suite is filled with natural light. Elegant herringbone oak floors, custom millwork, and a stone fireplace surround add timeless style throughout. Ideal for both entertaining and everyday living, the expansive principal rooms offer flexibility and comfort. The chef-inspired kitchen is a standout feature with a massive quartzite island, Miele integrated appliances, bespoke cabinetry, and ample storage. A reimagined office space with sleek glass partition walls creates a sophisticated and functional work-from-home area. The luxurious primary bedroom includes extensive custom storage and a spa-like ensuite. A spacious second bedroom also features wall-to-wall closets and easy access to a well-appointed bathroom. The large laundry room offers side-by-side washer/dryer, a sink, and built-in storage. This unbeatable location puts you steps from two subway lines, the Manulife Centre, high-end Bloor Street shops and restaurants, top museums, and parks. This is a rare opportunity to own in one of Toronto's most desirable, service-rich residences in the heart of Yorkville. (id:60626)
Forest Hill Real Estate Inc.
405 5th Avenue
Stewart, British Columbia
Opportunity to acquire a Full Service 50 room Hotel & Motel in Stewart BC. The King Edward Hotel features a 132 seat dining lounge and 70 seat cafe (food primary), 90 seat bar, 37 seat bar patio, a 58 seat pub. Also included is guest/public laundry services and ATM. Stewart, just 5 minutes from the Alaskan border, is located in the Golden Triangle known for mining with Ascot Gold slated to be producing in October 2023 which is reported to more than double the area population. There are 2 deep sea loading facilities - Stewart World Port and Stewart Bulk Terminals are also economic drivers. Tourism is also growing in the area featuring bear/glacier viewing in summer and sledding, heli-skiing in winter. (id:60626)
Hq Commercial
3418 Shuswap E Road
Kamloops, British Columbia
Beautiful private 11.56 acre riverfront French country estate being offered for sale. Tucked well in off the main road amongst the shade trees, this original owner custom built Acumen design home offers over 4100 sq ft of living space on two floors and has everything you would want including an additional 3500 sq ft unfinished basement w/refrigerated cold room. This home has three distinct areas; the owner suite with its creative private spaces, open dining/living & kitchen areas, and a staircase to the guest bedrooms, sitting area, hobby room, and den. Outside is as impressive, a wrought iron security gate opening to a circular driveway bringing you to the front door, continued wrought iron fencing that borders the main yard and river, several large decks overlooking different areas of the property, shrub beds, raised vegetable gardens and variety of fruit trees. Two wells feed 57 irrigation zones, 2 geothermal furnaces and solar panels for a carbon free footprint. (id:60626)
RE/MAX Real Estate (Kamloops)
3181 Woodburn Ave
Oak Bay, British Columbia
Welcome to 3181 Woodburn Ave, a completely remodelled 6-bedroom/4-bath home that lives like a new build and backs onto the 16th fairway of Uplands golf course. The open-concept layout seamlessly connects the living room, dining area, and gourmet kitchen, creating an ideal space for both relaxation and entertainment. The gourmet kitchen is stunning, featuring top-of-the-line appliances, custom cabinetry, quartz countertops, and a large center island with seating. Large new windows flood the space with natural light, and the .5-acre lot offers complete privacy. The upstairs offers main-level living, complete with a spacious primary suite with a walk-in closet and a primary ensuite with dual sinks & a large shower. 3 more bedrooms, 2 bathrooms, and a laundry room complete this level. Downstairs, you will find space perfect for teenagers, or a media room and an extra storage room. You will also find a two-bedroom self-contained in-law suite. A truly rare offering; book your showing today! (id:60626)
Engel & Volkers Vancouver Island

