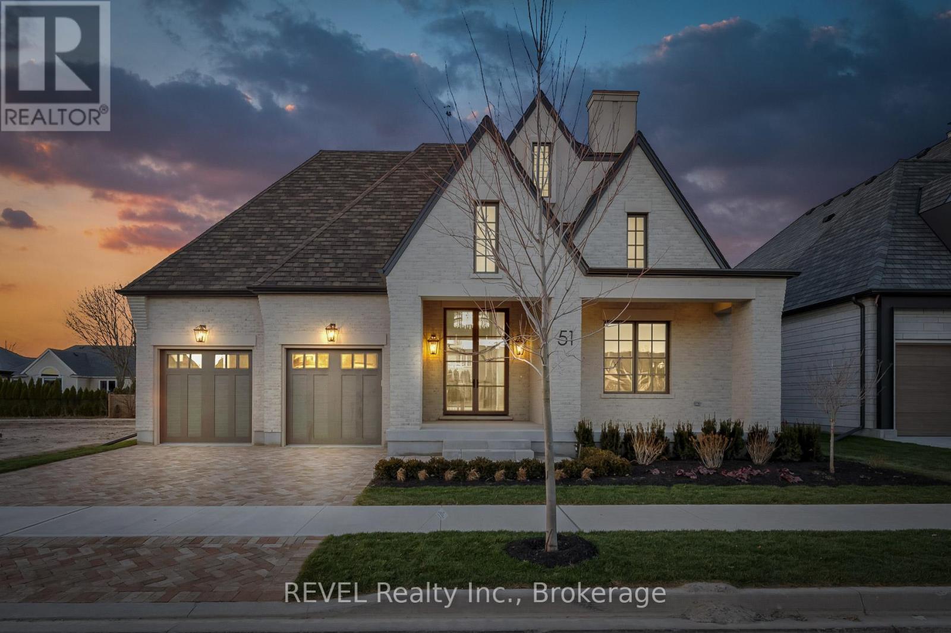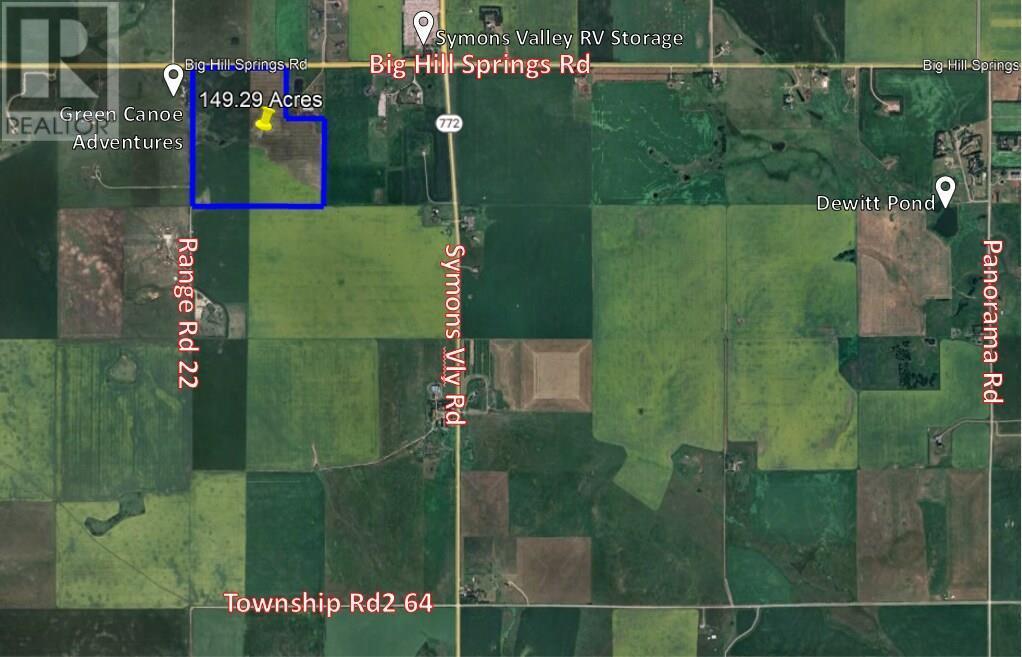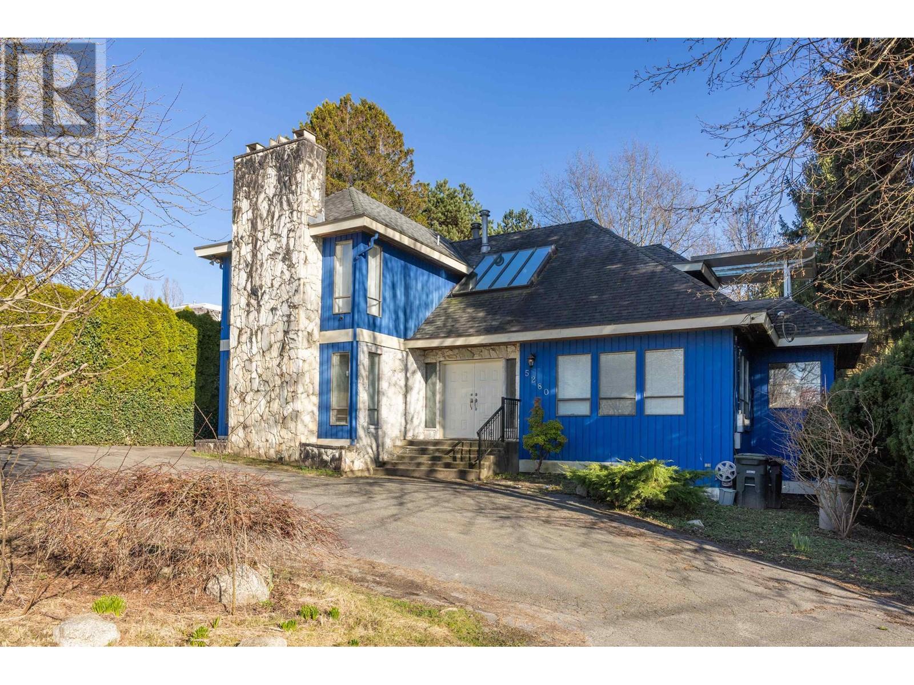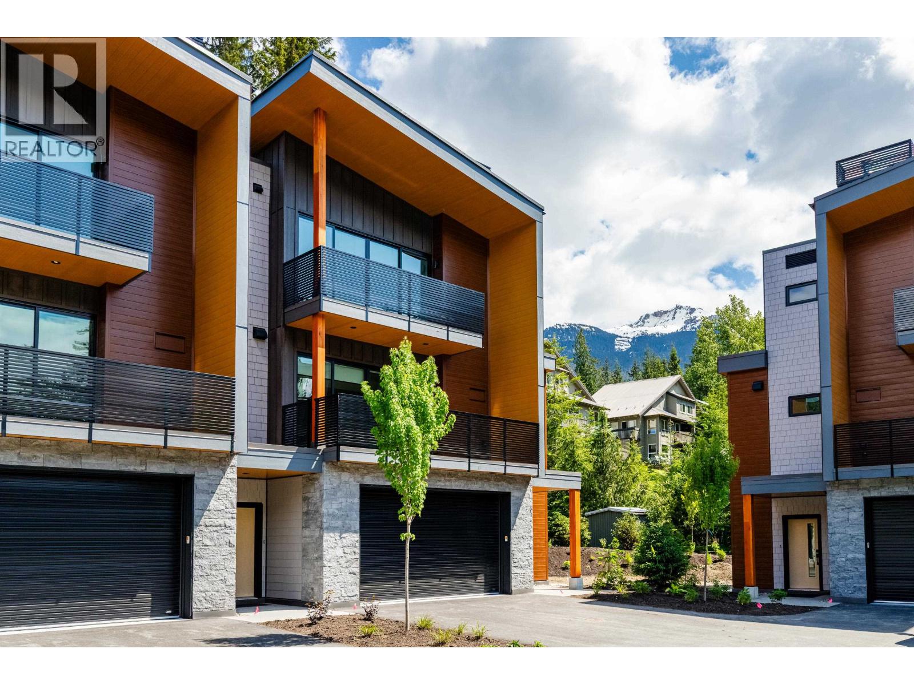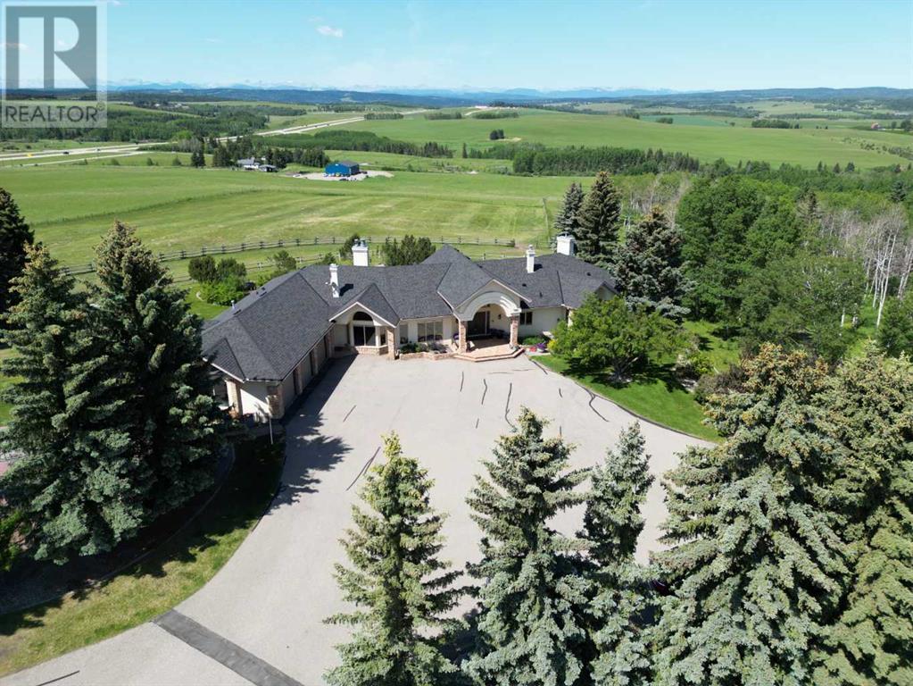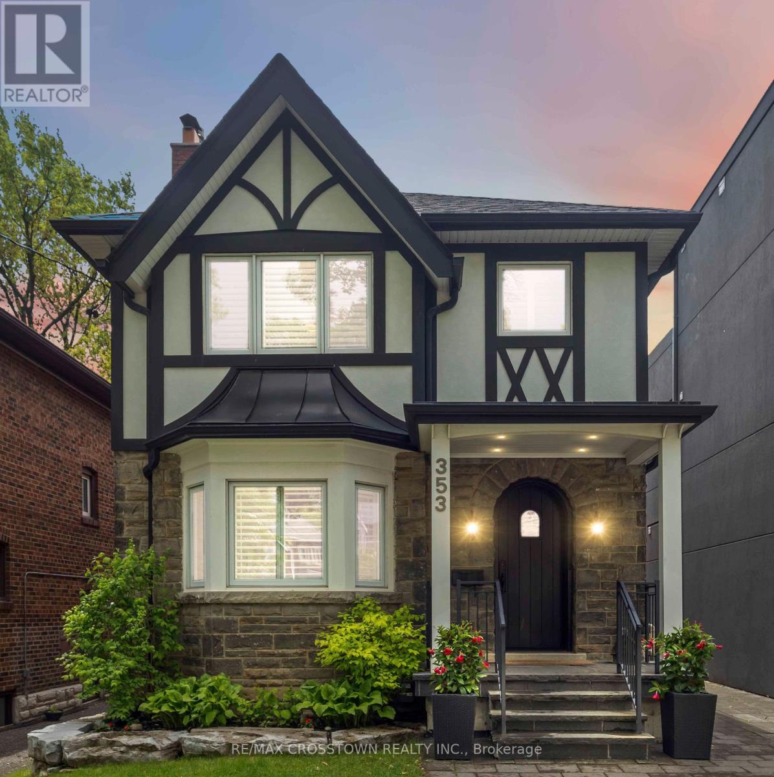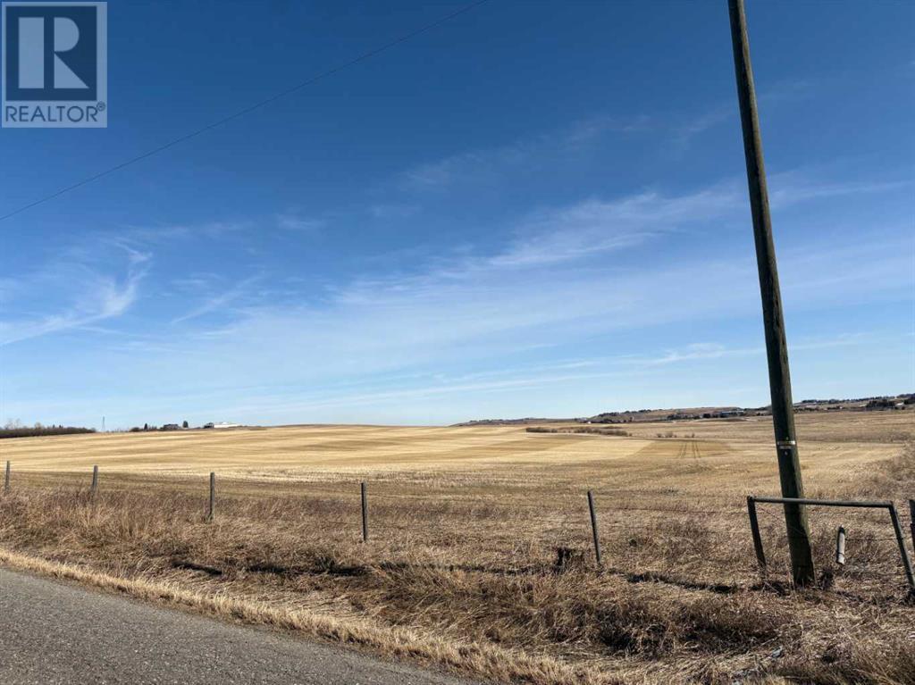19 Sir Giancarlo Court
Vaughan, Ontario
Amazing Entertainer's dream: *Quiet Cul-De-Sac*Ravine View*3 Car Garage*Top rated Schools* Scenic trails* Sunny South Exposure 9600sft Pie Shape Lot, Sun-drenched breakroom, family room, office and bedrooms *$300k Backyard Oasis *Custom Cabana wth Wet Bar & 2pcs bath & outdoor shower, Custom Ozone Pool W/Waterfall & Jets. 3867 Sq.Ft+1300 custom finished walkout bsmt W. Custom Wet Bar*Wine Cellar, Theatre, Gym*Dream Chef's Kitchen With 8' Center Island, Top Of The Line Commercial Grade Appliances, Italian Travertine Floors. 10' Ceilings On Main*Custom Drapery & Shutters throughout* Entrance and family room with 2-story soaring ceilings, 2 stairs to bsmt* 108 Ft Wide Across The Back*Custom Overhang Front Porch Canopy, Awings over deck* Pot lits*Insulated Garage with Italian Terrazzo Floor*Custom Cabinets, working table and shelves, $700,000 In Upgrades during and after built in 2007 (id:60626)
Century 21 Percy Fulton Ltd.
8184 East Boulevard
Vancouver, British Columbia
Elegant renovated family home in picture perfect move-in condition, overlooking Arbutus Greenway & Riverside Park. Spacious din & liv rooms, gleaming hardwood floors throughout, gas f/p, with French doors opening to a solar-heated pool & spa! Gourmet kitchen with granite counters & top tier appliances. Main floor features a primary bdrm with walk-in closet + ensuite (currently used as a fam rm). Bonus- an office/den/or additional bdrm on the main. Upstairs offers another king-size primary suite with spa-like ensuite with a joining office/den or potential 4th bdrm. Plus an additional large bdrm also with full ensuite. Double garage, beautifully landscaped front & backyards- a true gardener's delight!Soak up the sun in style. Ideal for families & entertainers alike. Pleasure to show anytime. (id:60626)
Heller Murch Realty
51 Shaws Lane
Niagara-On-The-Lake, Ontario
This luxurious and spacious new home in Niagara-on-the-Lake's most prestigious new development defines the art of gracious living. Extensive high-end finishes, elegant design details, and the finest workmanship throughout make this a very special offering. This 4 Bedroom (with option to add additional basement bedroom), 3 Bath home comes fully complete with soaring 15' ceilings on the Main Floor. The custom Kitchen features premium millwork, quartz countertops with built-in appliances, and a walk-in pantry fit for a chef. The open-concept floor plan continues into a bright Family Room with floor-to-ceiling windows that bring natural light within. The principal bedroom flows into a large walk-in closet & a stunning 5-piece ensuite with in-floor heating and a soaker bathtub. Over 3,300 square feet of finished living space with a large covered porch with fireplace and a finished double-car garage, this home is sure to fit the lifestyle of the most established buyer. Located in sought-after Royal Albion Place, steps from local wineries and minutes from Historic Old Town shops, restaurants, and theatre, this home represents Niagara living at its finest. Finishes can be customized with our in house design team to suit your lifestyle! (id:60626)
Revel Realty Inc.
Big Hills Spring Road Rge 22
Rural Rocky View County, Alberta
150 acres+/- rolling land with a seasonal pond, north boundary fronts onto Big Hill Springs Rd and between Range Road 21 and 22. Prime location with both country quiet and city convenient. Great investment opportunity as development is happening right now-within the City of Airdrie- Big Hill Springs Road-(West side). Located just 10 km west of Airdrie- Cross Iron Mills, Balzac and COSTCO are just minutes away. (id:60626)
RE/MAX Complete Realty
5280 Sperling Avenue
Burnaby, British Columbia
Nestled in a serene and picturesque setting, this stunning property offers an incredible opportunity for both investors and families alike. Situated on a spacious 15,346 sqft lot, the home boasts 2,521 sqft of interior living space, featuring 4 bedrooms, 3.5 bathrooms, and a versatile rec room perfect for entertaining or relaxation. The east-facing backyard is surrounded by lush trees, providing privacy and tranquility, while the front yard offers stunning views of Deer Lake and the city skyline. Located directly across from Deer Lake, this quiet yet central location combines peaceful surroundings with easy access to urban amenities. With zoning that allows for multi-family units, this property is ideal for those looking to build a multi-generational living space or an investment property. (id:60626)
RE/MAX Select Properties
5608 Penetanguishene Road
Springwater, Ontario
Just an hour north of Toronto; Discover a rare investment opportunity on beautiful Orr Lake with five fully winterized, waterfront cottages on over 200 feet of shoreline offering year-round income potential. These charming one- and two-bedroom units were rejuvenated in 2023 & are equipped with both heating and air conditioning, making them perfect for all-season rentals. Brand new Waterloo Septic System services the cottages ($82K). UV water system. Each cottage is thoughtfully designed for comfort and functionality, with direct access to a large 200+ foot sandy, shallow beach ideal for guests of all ages. Adding to the value is a freestanding coffee shop located on the property, currently leased out to incredible tenants, providing additional passive income. With consistent rental demand, scenic lake views, and solid returns, this is a turnkey waterfront portfolio not to be missed. Machinery included: John Deere zero turn mower & Kioti tractor. Located across the street from Orr Lake Golf Club, LCBO and a short drive to Slopes & Spas (Mt St Louis, Horseshoe, Vetta & Snow Valley). (id:60626)
Royal LePage First Contact Realty
35 Eagle Ridge Drive Sw
Calgary, Alberta
Rare opportunity to reside in the much sought out distinguished area of Eagle Ridge in SW Calgary. Beautifully situated next to Heritage Park, Glenmore Lake, and amazing walking and biking trails. Access within minutes to Rockyview Hospital, Chinook Center, Glenmore Trail and good access to the new 201 freeway to access points all around the city. With over 6,000 total Sq.Ft. developed this beautiful family home has been meticulously maintained inside in all areas, plus in the professionally designed and maintained garden. There is a fully finished children’s play house in the garden as well. This home was proudly professionally renovated with the expertise in design by Wolfgang Wenzel. Principal rooms are very generous in size for entertaining. Spacious foyer with high ceilings, formal living room with fireplace, a large formal dining room with hand sculptured plaster ceiling, plus built in buffet and curved corner cabinet. The kitchen really is a gourmet’s delight. It is expansive, boasting a very large island for casual entertaining. With an exceptional crystal chandelier glistening above in the sklylight vault, plus softer perimeter lighting for the quieter times. Carefully crafted and designed custom wood cabinetry, with top of the line pull outs, an amazing amount of total storage capabilities, plus granite countertops. An assortment of top of the line appliances, built in microwave, multiple built in refrigerators, multiple ovens, multiple dishwashers. The kitchen dining area is open to a very generous sized family room with view of different areas of the garden. The family room and kitchen give access to a very private terrace, instant warmth from the gas outdoor fireplace for chilly evenings, plus a wood fired built in pizza oven!! The family room also gives access to the other side of the garden. Main floor bedroom has its own private full bath and walk in closet. Main floor study/ computer room. Upstairs is the private master suite with lovely views o f the garden. Spa like ensuite bath, plus two walk in closets, one giving access to the hallway. The third level has two additional bedrooms with huge windows and a shared full bath. The lower level has good sized laundry room, with a 660 sq.ft. crawl storage room, full concrete. A second family room with fireplace, bar, dishwasher, microwave, and fridge. Ample space for pool table and games. Wine cellar, plus a 5th bedroom and a full bath. There are two different staircases to access this lower level. Multiple mechanical rooms. This home proudly has geothermal heating and air cooling, with a new state of the art back up boiler heating system. The professional home theatre presents; a projector and screen, plus many video play back options, then a carefully selected Crestron control system for the theatre and home. Alarm system, security cameras. Automated lighting, with abilities to set every mood in lighting desired. Comfortable living in a great home and area. (id:60626)
Cir Realty
19 2077 Garibaldi Way
Whistler, British Columbia
Introducing The Landing Whistler, a brand new luxury townhome within an exclusive collection of six residences in Nordic. Ideally located between Whistler Village and Creekside Gondola, this 3-level home offers mountain views, abundant natural light, and a contemporary design. Features include 4 bedrooms, 3.5 bathrooms with heated floors, open concept living with high ceilings and air conditioning, and high-end finishes throughout. The chef´s kitchen offers Fisher & Paykel appliances. Enjoy a wood-burning stove, private hot tub, double garage with EV charging. With ski lifts and local amenities just minutes away, The Landing Whistler offers the perfect blend of mountain luxury and convenience-your new home in the valley awaits. (id:60626)
Angell
Angell Hasman & Associates Realty Ltd.
100, 182029 174 Avenue W
Priddis, Alberta
Luxury Walk-Out Bungalow on Gated Acreage with Breathtaking Mountain ViewsJust minutes from the city limits, this extraordinary walk-out bungalow offers over 6,900 square feet of beautifully finished living space on a private, gated estate. With 6 spacious bedrooms, 4 bathrooms, and a chef’s dream kitchen, this property is the perfect blend of luxury, functionality, and rural tranquility.Step inside to a grand entrance that opens to soaring ceilings, new designer lighting, and elegant finishes throughout. The main floor features a retreat-like primary suite, complete with spa-inspired amenities, while heated floors in the expansive basement offer year-round comfort. Three fireplaces add warmth and ambiance to the main living areas.Outdoors, the stunning mountain views provide a breathtaking backdrop to the beautifully landscaped grounds, complete with an underground sprinkler system, mature trees, and new decks for entertaining. Enjoy your own tennis/pickleball court, paved driveway, and two triple-car garages—each with brand-new door openers.Equestrian enthusiasts will appreciate the fully equipped barn with three horse stalls and a tack room, plus fenced and cross-fenced pastures with five paddocks, featuring wood and electric fencing, automatic waterer, and two horse shelters.This property truly has it all—privacy, space, luxury, and accessibility. Whether you're hosting guests, raising a family, or enjoying the peace of country living with your horses, this exceptional home delivers on every level. (Mountain view pictures will be updated once the smoke clears, Bordering 55 acres also for sale) (id:60626)
Maxwell Canyon Creek
353 Briar Hill Avenue
Toronto, Ontario
An incredible opportunity to own a fully renovated, custom-built home in one of Toronto's most coveted neighbourhoods-Allenby. Meticulously designed this 3+1 bedroom, 4-bathroom residence with four fireplaces showcases superior craftsmanship & thoughtful finishes throughout. The main floor features smooth ceilings, rich oak hardwood flooring, creating a seamless flow through the formal great room, a wood-burning fireplace, elegant dining area, open-concept kitchen and family room. The chef-inspired kitchen is equipped with premium Jenn Air stainless steel appliances, a large island, and a cozy eat-in area. The adjoining family room & bathrooms offer custom built-ins, a gas fireplace, and stunning floor to ceiling sliding doors with views of the beautifully landscaped yard. Step outside from the cozy family room to a private deck & serene, private backyard oasis perfect for entertaining or quiet evenings outdoors. Upstairs, the light-filled 2nd level offers three generously sized bedrooms, each with hardwood flooring, closets, and large picture windows. The luxurious primary suite features a spacious walk-in closet & a spa-like ensuite bathroom complete with a jet tub, heated flooring, glass stand up shower, double-sided fireplace, & premium finishes. A rare upstairs laundry room with side-by-side washer/dryer and skylight adds convenience to this thoughtfully designed level. The finished lower level boasts high ceilings, a large recreation room, games or gym area, a private guest or nanny's suite with its own separate entrance ideal for multigenerational living or added privacy. Unwind and recharge in the luxurious sauna, a rare/relaxing feature adding a touch of spa-like indulgence. Located on a quiet, tree-lined street, this home is walking distance to vibrant shops, fine dining, public transit. Enjoy access to top-rated schools: Allen by Jr. PS, John Ross Robertson, Lawrence Park CI, Havergal College. A rare gem offering style/space/location this home has it all! (id:60626)
RE/MAX Crosstown Realty Inc.
64 Street
Rural Foothills County, Alberta
What an incredible opportunity to own a large piece of terrific land so close to the City of Calgary. So many options. Possible Development. Or a Grand Estate. Minutes from Sirocco Golf and Country Club, Spruce Meadows and South Calgary Shopping.. Also just minutes to Stoney Trail. This property has great topography. It needs to be walked to be appreciated. Come out and experience your Country Dream. Please do not drive on the property. More photos coming soon. (id:60626)
Real Estate Professionals Inc.
6150 St. Catherines Street
Vancouver, British Columbia
Custom built home with the finest attention to detail! Situated in a tranquil tree-lined block, this gorgeous 8 bedroom 6 bathroom home with 3 mortgage helpers is the perfect blend of modern living and comfort. Extremely well kept West facing home with an abundance of natural sunlight, featuring 9' ceilings, A/C, radiant heat, and a huge deck ideal for family enjoyment. Main house has 4 generous-sized bedroom upstairs with 3 bathrooms. The 3 rental suites, all with separate entrances, include 2 in the basement and 1 in the coach house, easily generating over $5,000/month. Quiet yet centrally located, only 3 min walk to Memorial South park, running tracks, playground, tennis courts, restaurants & grocery. Check out the video https://tinyurl.com/bdfpsdzf Open house Aug 3 Sunday 2-4pm. (id:60626)
Royal Pacific Realty Corp.



