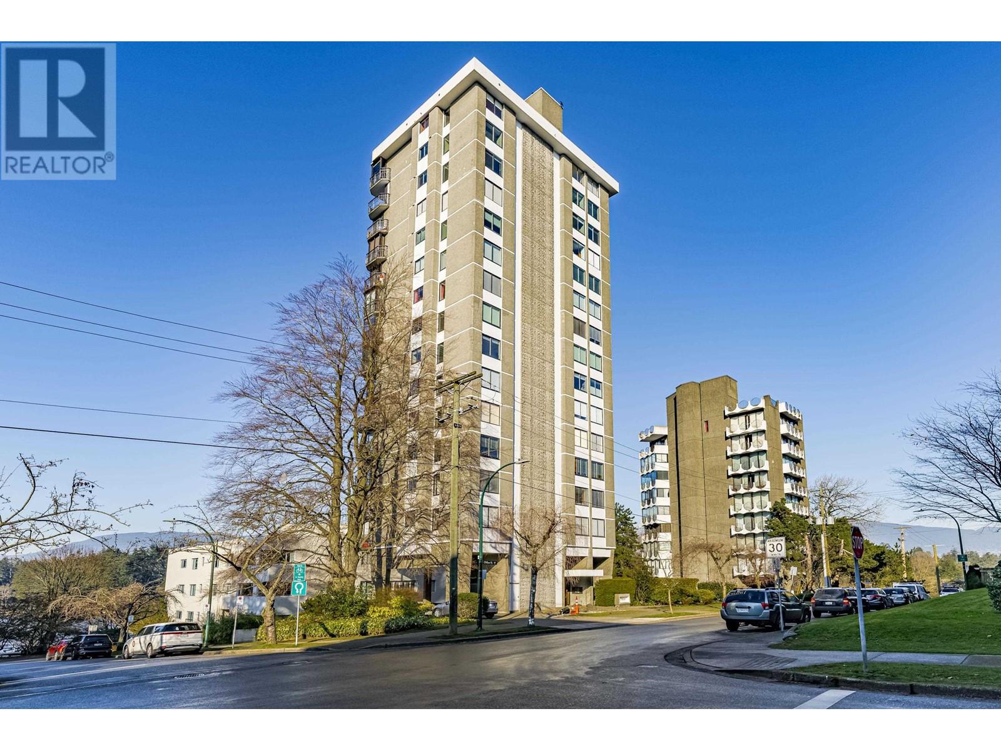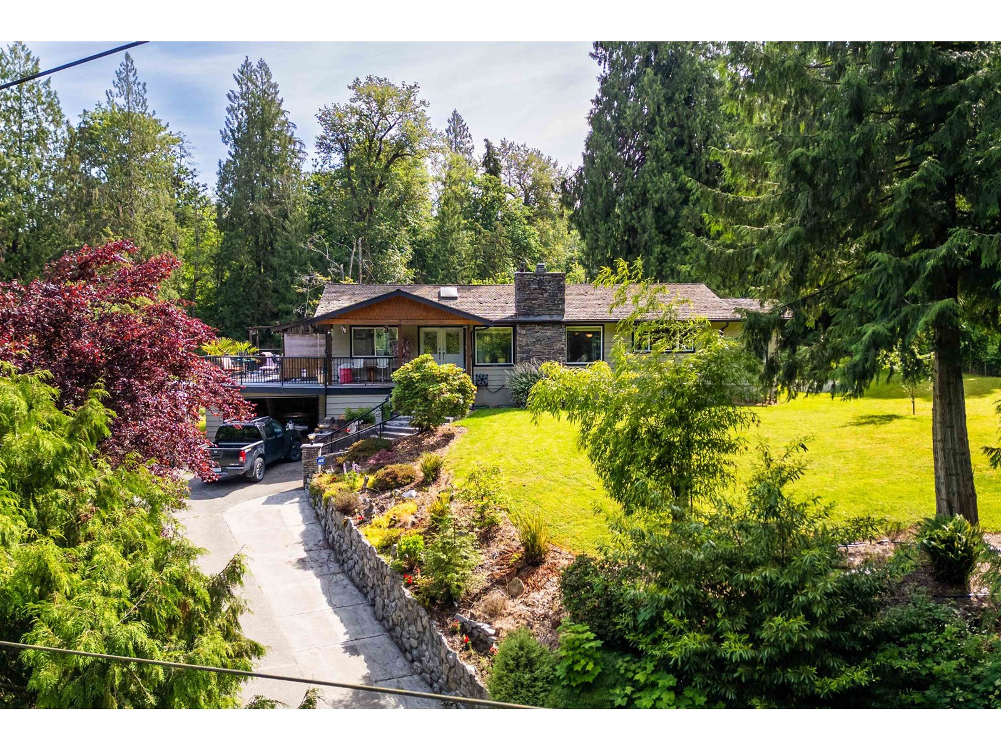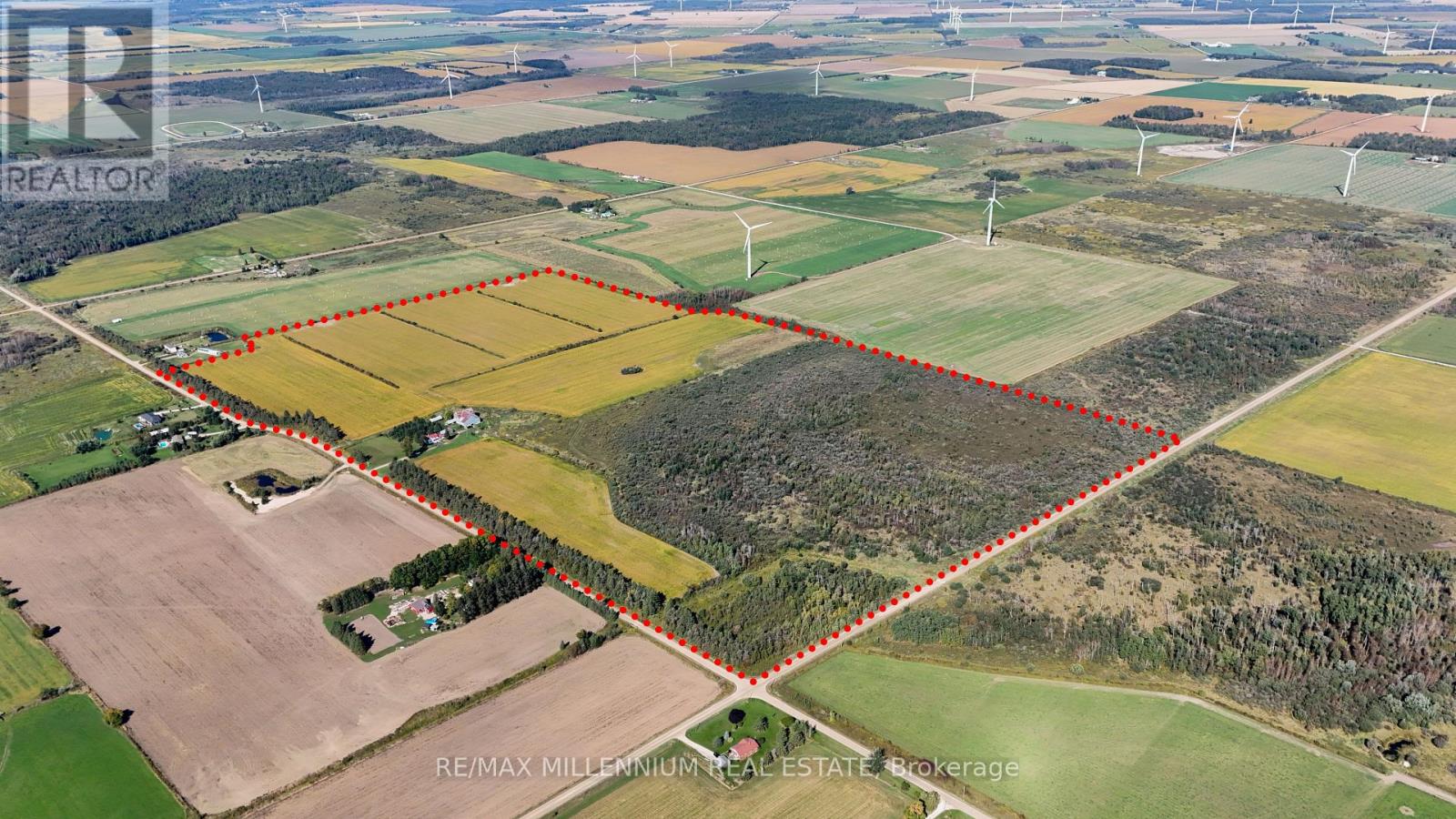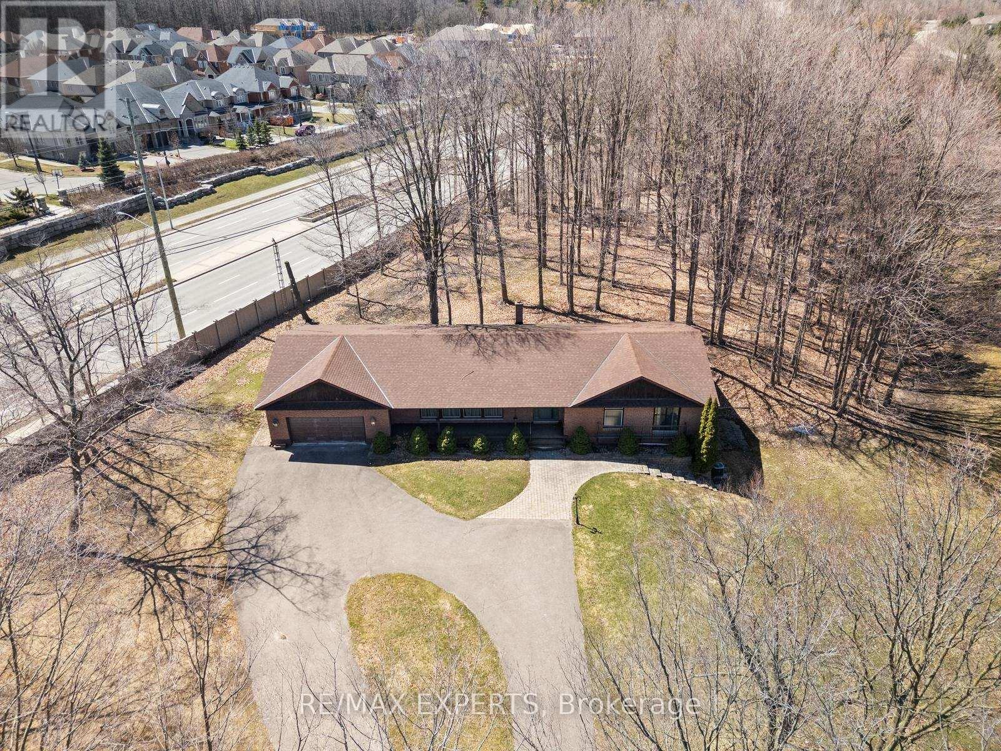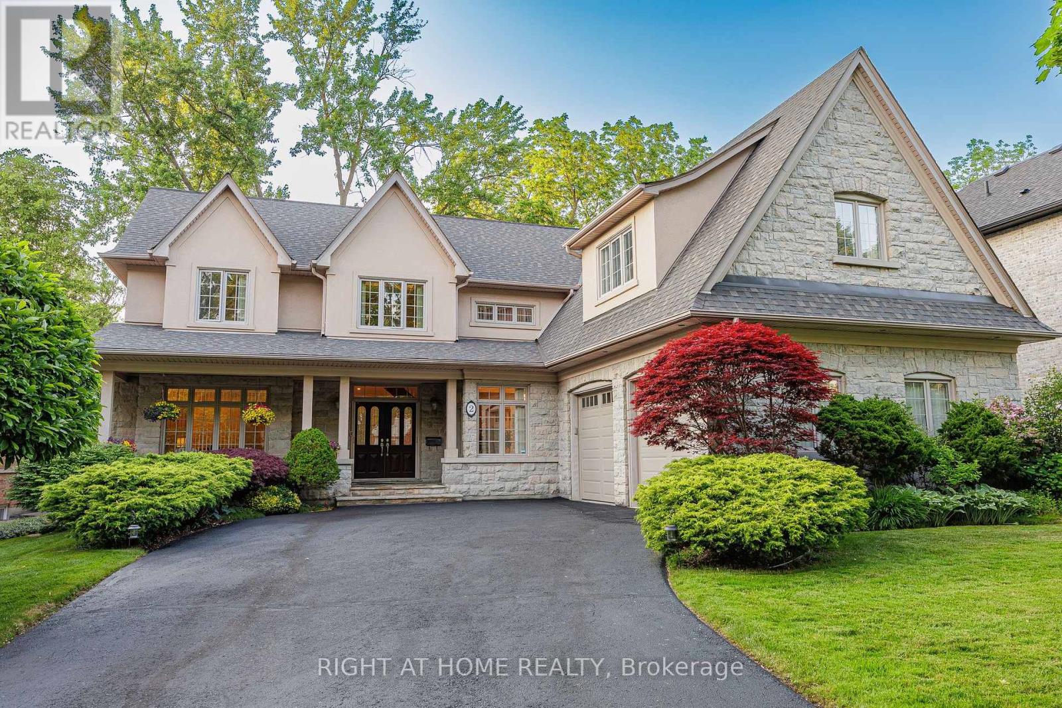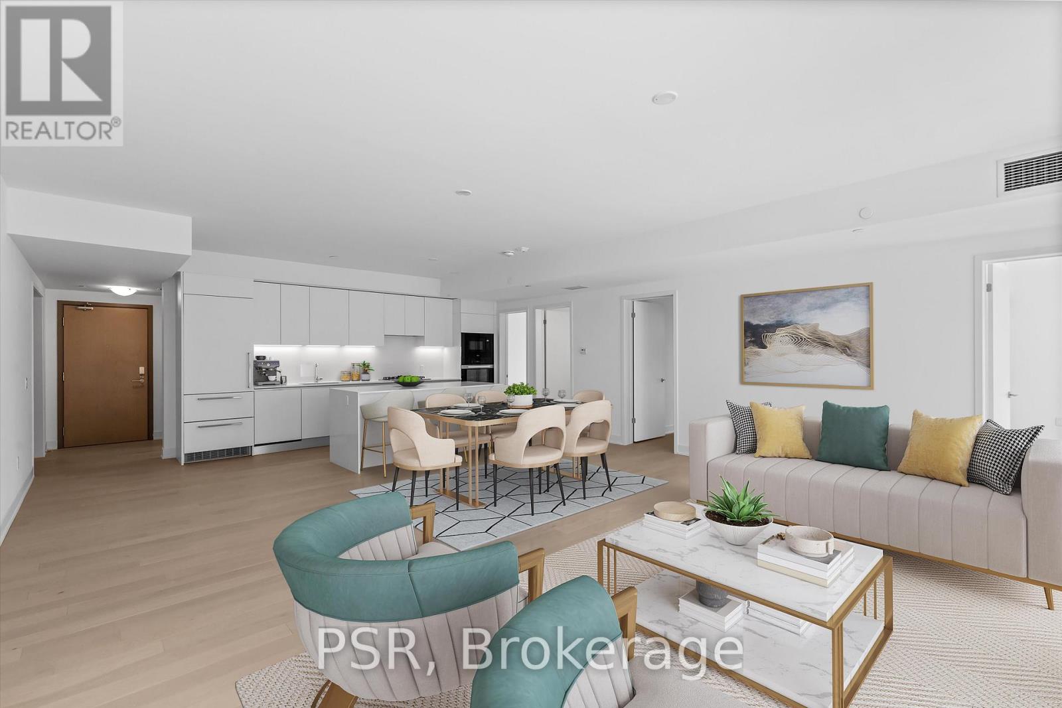1001 845 Chilco Street
Vancouver, British Columbia
For the first time in decades , this stunning full floor residence at Lagoon Terrace is available on the market! This 3 bed, 2 bathroom home is perched above Lost Lagoon, offering breathtaking panoramic views of English Bay, the North Shore Mountain and Stanley Park The unit has been totally updated with no expense spared, featuring a kitchen with a high end Jenn Air appliance package and sub Zero fridge, spa inspired bathrooms with bathroom heated floors power blinds and beautiful hardwood floors throughout. The expansive living & dining areas are bathed in natural light, creating an open and airy atmosphere with unparalleled privacy , as the unit occupies the entire 10th floor. A rare find in the urban market! Includes 2 parking stalls in the underground parkade and a storage locker. (id:60626)
Century 21 Prudential Estates (Rmd) Ltd.
4062 Norwood Avenue
North Vancouver, British Columbia
A beautifully renovated five-bedroom home bathed in natural light, with 17´ vaulted ceilings, oversized windows, & skylights enhancing its airy atmosphere. At its heart, a designer kitchen boasts a full Miele appliance suite-5-burner cooktop, convection & combi-steam ovens, warming drawer, espresso machine, and a 54" integrated fridge/freezer. Sleek Silestone counters, dual sinks, and a Statuario porcelain backsplash add sophistication. A floating glass staircase leads to a spacious living area with wide-plank European Oak floors. Upgrades include a H/E heat pump/aircon & 200A electrical panel. Outside, a private backyard retreat offers a large patio, hot tub, and pergola-covered lounge, while a sunny rooftop deck showcases southwest ocean & city views! Showings by Appointment. (id:60626)
RE/MAX Select Properties
9380 Hayward Street
Mission, British Columbia
Beautiful rancher with LAKE VIEWS on 4.67 acres with fully finished basement, NOT in the ALR! This 5 bdrm/3 bthrm home has seen many updates & boasts a HUGE 1,300sq' sundeck with hot tub & is located just across the street from Silvermere lake, with no neighbor & only crown land in front for easy lake access! Upstairs features 3 bedrooms incl master w/WI closet & ensuite, kitchen with bar top and wine cooler & 12' patio doors to the private wrap around sundeck. Downstairs features a 2bd suite with large family & rec rooms. EXCELLENT holding ppty for developers or alike, as it is part of the Silverdale Community Plan with new subdivisions already built nearby. New furnace, a water filtration system, 2 car garage and more. Private acreage living, only minutes from all amenities! This is IT! (id:60626)
Exp Realty Of Canada
423365 - 25 Side Road
Amaranth, Ontario
Amazing 100-Acre Farm for Sale So Much Potential!Here's your chance to own a stunning 100-acre piece of prime farmland! Just 15 minutes west of Shelburne and 25 minutes from Orangeville, this beautiful corner lot is located at 8th Line and 25 Side Road.About 90 acres are workable and currently rented for the 2024 crop season (tenant keeps the crops). The property includes a cozy farmhouse with two driveways, one septic system, two wells, and an oil furnace to keep you warm in winter.You'll also love the huge barn with a big loft-perfect for hay, equipment, or even animals-and there's a fully equipped workshop ready to use. Whether you're looking to farm, raise animals, or invest, this property has endless possibilities!Priced mainly for its land value, this is a perfect opportunity for farmers, dreamers, or smart investors.Don't miss out on this exciting chance to own your own 100-acre dream farm!Endless possibilities await-secure this prime farmland today! (id:60626)
RE/MAX Millennium Real Estate
1285 Cockshutt Road N
Norfolk, Ontario
Welcome to your dream home! This exquisite estate offers custom luxury and privacy on a sprawling 20+-acres with OS zoning for other potential business opportunities. Nestled alongside a pristine golf course and featuring two serene ponds, this property provides a picturesque retreat from the hustle and bustle of daily life. Over 8200 sq ft of luxurious living space. 6 spacious bedrooms with 5 having their own elegant ensuite bathrooms, and an office that can be easily converted to a bedroom, heated floor in primary bath with romance tub all custom. 7 bathrooms: 5 well-appointed ensuites with 2 being wheelchair assessable 2 gourmet kitchens with well equipped appliances in lower-level kitchen with industrial sink, upper level has large pantry and extended island , perfect for entertaining and everyday living. Main living room features vaulted wooden ceiling, fireplace, and professional designer bar area . Second living room features another fireplace & vaulted ceiling . Heated 3 car with roughed in area for a possible bathroom. Expansive living areas with exquisite finishes, multiple fireplaces, and custom details throughout. Beautifully landscaped grounds, water, hydro and internet to 3 tents with custom carpets and 40 car parking lot. Repaved driveway (2022), new roof (2019) with 3 skylights. Private pond/w bridge (2020) and electrical outlet, 3 large custom-built decks w/gazebo, walking distance to the golf course. Led spotlights throughout home (2021), large windows; two bay windows (2022) panoramic views, a grand entryway with custom 2 entry door (2022), ample front parking with wifi access. This estate combines the grandeur of an opulent residence with the tranquility of nature, creating a perfect sanctuary for relaxation and entertainment. Whether you're hosting elegant gatherings or enjoying quiet evenings by the pond, this property offers an exceptional lifestyle. Dont miss your chance to own this unparalleled estate with endless possibilities. (id:60626)
Coldwell Banker Momentum Realty
16 Millwood Parkway
Vaughan, Ontario
Nestled in one of Vaughans most prestigious and sought-after neighbourhoods, this rare 2-acre estate-sized lot presents a remarkable opportunity to build your dream home in a truly exclusive setting. Surrounded by custom-built luxury estates, the property offers unmatched privacy, mature trees, and a serene atmosphere all while being minutes from city conveniences. Whether you're a developer, investor, or end-user with a vision, this lot offers endless potential for a luxury residence on expansive grounds. Enjoy proximity to top-rated schools, premier golf courses, lush conservation areas, and upscale amenities. With easy access to major highways and the Vaughan Metropolitan Centre, this location effortlessly combines tranquility and connectivity. Don't miss this chance to secure a prime piece of real estate in one of Vaughans most coveted communities. (id:60626)
RE/MAX Experts
1285 Cockshutt Road
Renton, Ontario
Welcome to your dream home! This exquisite estate offers custom luxury and privacy on a sprawling 20+-acres with OS zoning for other potential business opportunities. Nestled alongside a pristine golf course and featuring two serene ponds, this property provides a picturesque retreat from the hustle and bustle of daily life. Over 8200 sq ft of luxurious living space. 6 spacious bedrooms with 5 having their own elegant ensuite bathrooms, and an office that can be easily converted to a bedroom, heated floor in primary bath with romance tub – all custom. 7 bathrooms: 5 well-appointed ensuites with 2 being wheelchair assessable 2 gourmet kitchens with well equipped appliances in lower-level kitchen with industrial sink, upper level has large pantry and extended island , perfect for entertaining and everyday living. Main living room features vaulted wooden ceiling, fireplace, and professional designer bar area . Second living room features another fireplace & vaulted ceiling . Heated 3 car with roughed in area for a possible bathroom. Expansive living areas with exquisite finishes, multiple fireplaces, and custom details throughout. Beautifully landscaped grounds, water, hydro and internet to 3 tents with custom carpets and 40 car parking lot. Repaved driveway (2022), new roof (2019) with 3 skylights. Private pond/w bridge (2020) and electrical outlet, 3 large custom-built decks w/gazebo, walking distance to the golf course. Led spotlights throughout home (2021), large windows; two bay windows (2022) panoramic views, a grand entryway with custom 2 entry door (2022), ample front parking with wifi access. This estate combines the grandeur of an opulent residence with the tranquility of nature, creating a perfect sanctuary for relaxation and entertainment. Whether you're hosting elegant gatherings or enjoying quiet evenings by the pond, this property offers an exceptional lifestyle. Don’t miss your chance to own this unparalleled estate with endless possibilities. (id:60626)
Coldwell Banker Momentum Realty Brokerage (Port Rowan)
1285 Cockshutt Road
Renton, Ontario
Welcome to your dream home! This exquisite estate offers custom luxury and privacy on a sprawling 20+-acres with OS zoning for other potential business opportunities. Nestled alongside a pristine golf course and featuring two serene ponds, this property provides a picturesque retreat from the hustle and bustle of daily life. Over 8200 sq ft of luxurious living space. 6 spacious bedrooms with 5 having their own elegant ensuite bathrooms, and an office that can be easily converted to a bedroom, heated floor in primary bath with romance tub – all custom. 7 bathrooms: 5 well-appointed ensuites with 2 being wheelchair assessable 2 gourmet kitchens with well equipped appliances in lower-level kitchen with industrial sink, upper level has large pantry and extended island , perfect for entertaining and everyday living. Main living room features vaulted wooden ceiling, fireplace, and professional designer bar area . Second living room features another fireplace & vaulted ceiling . Heated 3 car with roughed in area for a possible bathroom. Expansive living areas with exquisite finishes, multiple fireplaces, and custom details throughout. Beautifully landscaped grounds, water, hydro and internet to 3 tents with custom carpets and 40 car parking lot. Repaved driveway (2022), new roof (2019) with 3 skylights. Private pond/w bridge (2020) and electrical outlet, 3 large custom-built decks w/gazebo, walking distance to the golf course. Led spotlights throughout home (2021), large windows; two bay windows (2022) panoramic views, a grand entryway with custom 2 entry door (2022), ample front parking with wifi access. This estate combines the grandeur of an opulent residence with the tranquility of nature, creating a perfect sanctuary for relaxation and entertainment. Whether you're hosting elegant gatherings or enjoying quiet evenings by the pond, this property offers an exceptional lifestyle. Don’t miss your chance to own this unparalleled estate with endless possibilities. (id:60626)
Coldwell Banker Momentum Realty Brokerage (Port Rowan)
2 Fairway Road
Toronto, Ontario
Located in a highly sought-after neighbourhood just a 15-minute walk to the subway, on a quiet dead-end street beside the prestigious Islington Golf Club, this well-maintained, custom-built two-storey home offers exceptional privacy and safety. Large Lot (69x150 ft) with total 8 parking spaces. Ring smart security system. the inviting layout inside and park-like backyard oasis - perfect for relaxing or entertaining. Highlights include a beautifully renovated kitchen (2021) with walk-out to the deck and patio, a luxurious marble ensuite with whirlpool tub, Garden Lights, and a finished basement with newer flooring in 2021. Newer appliances(2021), a new A/C and garage door (2025), a lifetime-warranty roof shingle materials, and a built-in reverse-osmosis water filter in the Kitchen also piped to fridge water and ice. Water softener system, Gas line ready for BBQ/firepit on the patio, Professionally cleaned throughout the house and exterior in May 2025. Walk distance to Islington subway Station and close to top amenities, parks, and schools. (id:60626)
Right At Home Realty
93 N Ranelagh Avenue
Burnaby, British Columbia
66FT frontage on this large 8000SF Subdividable lot with backlane access and impressive Capitol Hill views!! Home offers 4 bedrooms with 2 kitchens with a basement walk out to your huge backyard. Plenty of shopping close by and easy commuting. (id:60626)
Stonehaus Realty Corp.
2060 Lakeshore Road Unit# 205
Burlington, Ontario
Where Water Meets Luxury Living! This spectacular waterfront condominium offers three bedrooms, three bathrooms, and three parking spaces. Coffered ceilings, state-of-the-art appliances, beautiful chandeliers, a fireplace, and automatic window coverings are among the many upgrades throughout. The primary suite features his-and-hers closets and an oversized bathroom. Over 1,100 square feet of outdoor living space overlooking the lake, complete with a built-in barbecue, provides ample space for entertaining. Do not miss out on this exclusive, one-of-a-kind property! (id:60626)
Platinum Lion Realty Inc.
304 - 200 Keewatin Avenue
Toronto, Ontario
Discover Suite 304 at Residences on Keewatin Park a rare 4-bedroom + den terrace suite in the heart of Midtown Toronto. Spanning 1,913 sq. ft. of interior living with a 160 sq. ft. private Balcony, this home offers the space of a house with the convenience of boutique condo living. The open living/dining area stretches nearly 28 feet, designed for seamless entertaining. A Scavolini kitchen with premium Miele appliances, gas cooktop, and centre island anchors the home with both elegance and functionality. The primary suite features a spa-inspired ensuite and walk-in closet, while three additional bedrooms plus a den offer endless flexibility for family, work, or guests. Steps from Keewatin Park, top schools, shopping, dining, and transit, Suite 304 combines timeless design, modern finishes, and a prime location the ultimate Midtown lifestyle. (id:60626)
Psr

