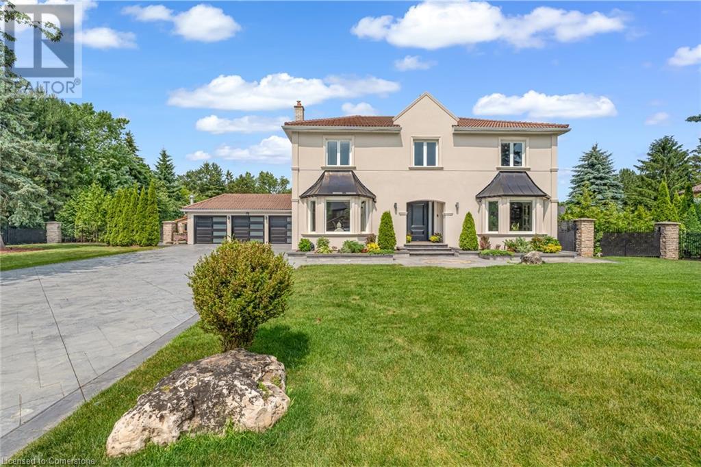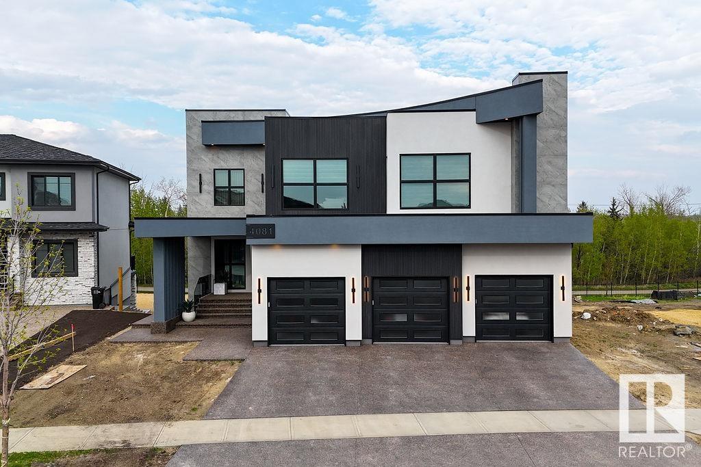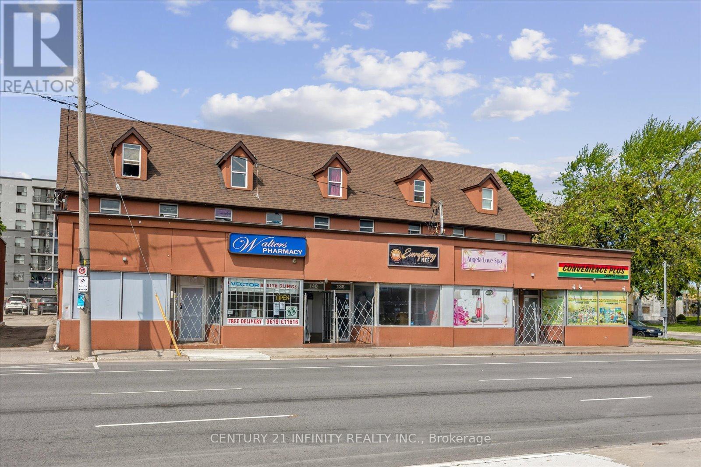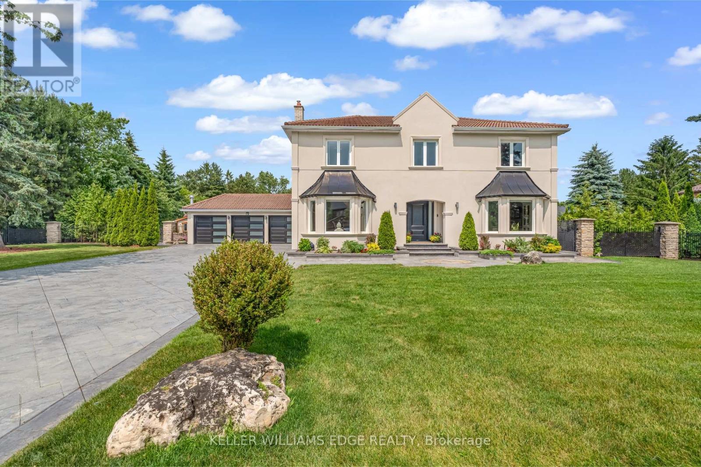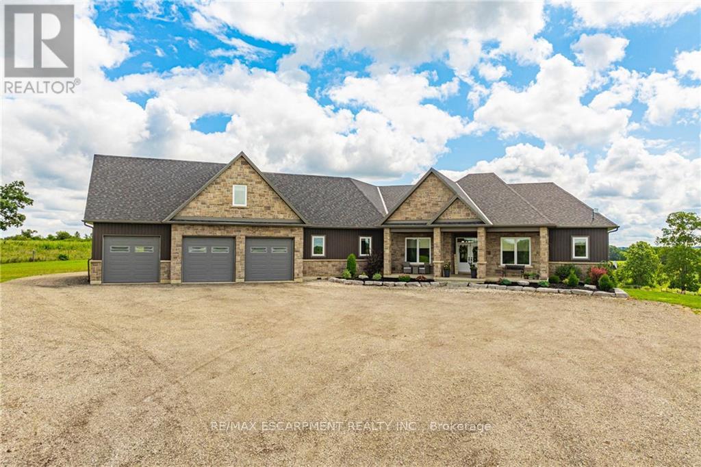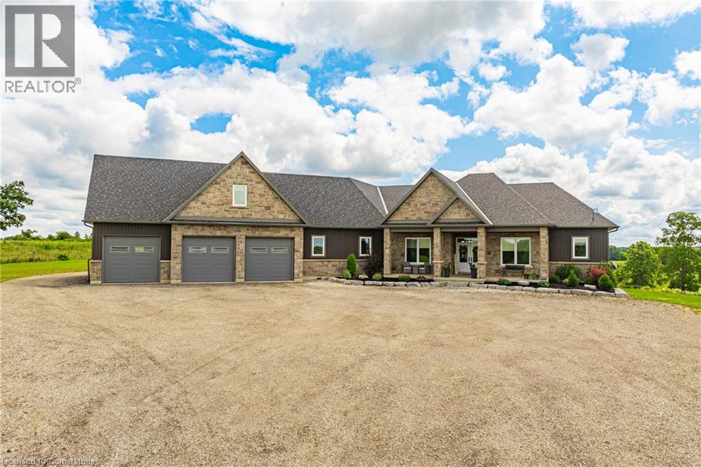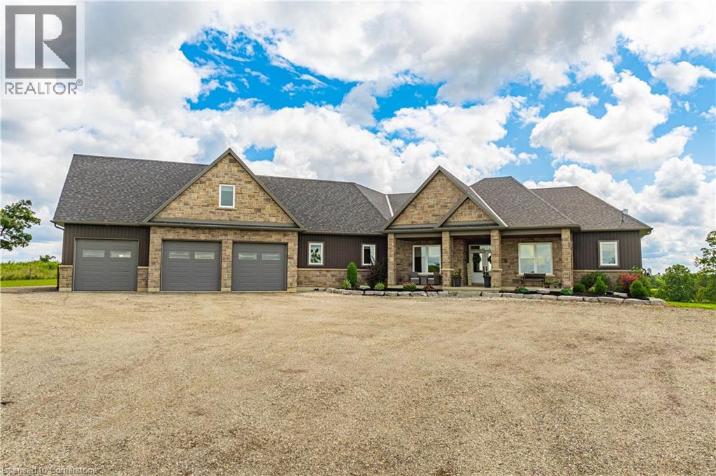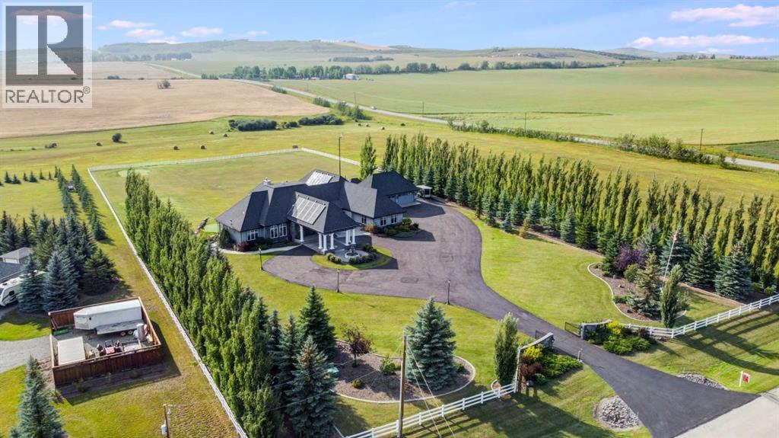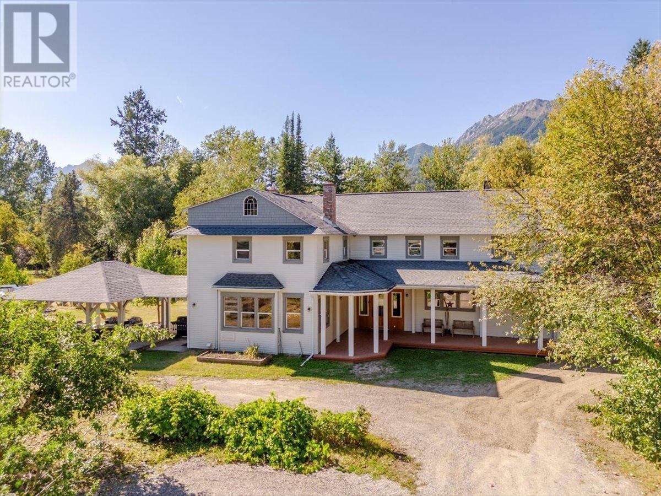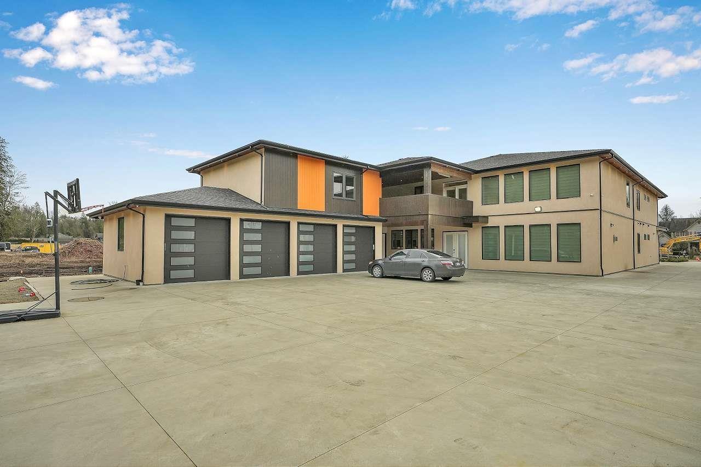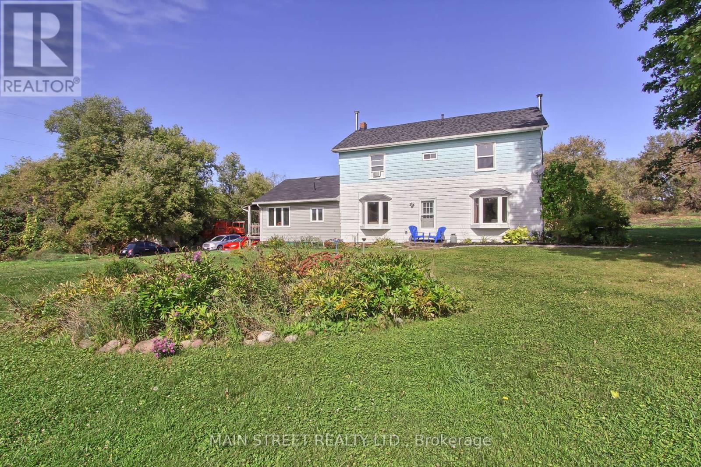96 Kenpark Avenue
Brampton, Ontario
An Exceptional Home Offering Over 5,800 Sq. Ft. of Thoughtfully Designed Living Space for a luxury lifestyle. This expansive residence offers the scale and function rarely found in today’s market. With 6 bedrooms and 5 bathrooms, every element of the home has been carefully considered to provide space, flexibility, and long-term comfort for families of all sizes. The main living areas are spacious and well-appointed, ideal for both everyday living and hosting larger gatherings. The fully finished basement has a separate entrance to gain access from the garage. It includes a separate bedroom, full kitchen, and generous rec room space with full bar — a practical setup for extended family or guests. Outside, the fully landscaped backyard is a true extension of the home. This property sits on .76 of an acre which is rare in this community. Designed for privacy and relaxation, it features a large in-ground pool, defined entertaining areas, and mature greenery that offers both beauty and a sense of calm enjoying the cascading water flowing from the rock & garden fountain. This is a property that delivers where it matters most: size, function, and enduring value — all in one well-maintained and thoughtfully designed home. (id:60626)
Keller Williams Edge Realty
4081 Whispering River Dr Sw
Edmonton, Alberta
This stunning, contemporary estate in prestigious Westpointe of Windermere is a masterpiece by award-winning Platinum Signature Homes. Spanning 6,323 sq. ft., it features 5 beds, 5 baths, and 3 oversized heated garages. The open-concept design blends modern elegance and superior craftsmanship, with soaring ceilings, a 100” electric fireplace, and seamless indoor-outdoor living. The chef’s gourmet kitchen includes top-of-the-line appliances. The main floor boasts a wet bar, grand den, and breathtaking ravine views. Upstairs, the spectacular master suite and 3 additional bedrooms each have an en-suite. The basement includes a family room, pool area, wet bar, home gym, and 1 bedroom with an en-suite. Fully automated with zoned heating and metal railings, this home offers luxurious living with no expense spared. Complete with a stunning exterior and exceptional details, this estate is perfect for those seeking ultimate luxury. (id:60626)
Latitude Real Estate Group
134-142 Simcoe Street S
Oshawa, Ontario
Attractive Investment Opportunity - 7.8% Cap Rate! This Mixed-Use Commercial Building Features 6 Ground-Level Commercial Retail Units and 5 Two-Storey Residential Apartments Above. Rear Parking Lot With 10 Spaces. Excellent Visibility on a High-Exposure Regional Corridor With Over 10,000 Vehicles Passing Daily. Seller Has Made Many Improvements - Roof 2021, Windows Replaced, Kitchens Updated in Apartments, New Storefronts, Exterior Stucco. Financial Information Available Upon Signing A Confidentiality Agreement. Buyer And Buyer's Agent To Verify Square Footage. (id:60626)
Century 21 Infinity Realty Inc.
96 Kenpark Avenue
Brampton, Ontario
An Exceptional Home Offering Over 5,800 Sq. Ft. of Thoughtfully Designed Living Space for a luxury lifestyle. This expansive residence offers the scale and function rarely found in todays market. With 6 bedrooms and 5 bathrooms, every element of the home has been carefully considered to provide space, flexibility, and long-term comfort for families of all sizes. The main living areas are spacious and well-appointed, ideal for both everyday living and hosting larger gatherings. The fully finished basement has a separate entrance to gain access from the garage. It includes a separate bedroom, full kitchen, and generous rec room space with full bar a practical setup for extended family or guests. Outside, the fully landscaped backyard is a true extension of the home. This property sits on .76 of an acre which is rare in this community. Designed for privacy and relaxation, it features a large in-ground pool, defined entertaining areas, and mature greenery that offers both beauty and a sense of calm enjoying the cascading water flowing from the rock & garden fountain. This is a property that delivers where it matters most: size, function, and enduring value all in one well-maintained and thoughtfully designed home. (id:60626)
Keller Williams Edge Realty
4 Middleport Road
Brant, Ontario
Welcome to your dream estate! This custom-built bungalow offers 5,500 sq ft of luxurious living space on 43 acres. It boasts three living spaces, ideal for intergenerational living. The main floor features an open layout with a high-end kitchen flowing into the great room. A double-sided fireplace warms the living room and balcony overlooking the heated saltwater pool. Four bedrooms include a primary suite with a 5-piece ensuite, plus three more bedrooms on the main level. The loft offers a private escape with a kitchenette, bedroom, bath, and separate entrance. The basement, also with a separate entrance, has two bedrooms, a bath, kitchenette, and large living area. Property highlights include a 50' x 84' barn, ideal for a hobby farm, and a 5,659 sq ft shop with offices and workshop. This home offers rare amenities! (id:60626)
RE/MAX Escarpment Realty Inc.
4 Middleport Road
Onondaga, Ontario
Welcome to your dream estate! This custom-built bungalow offers over 5,500 sq ft of luxurious living space, set on 43 acres of picturesque land. The meticulously designed home boasts three distinct living spaces, perfect for intergenerational living or hosting guests. The main floor features an open concept layout with a high-end kitchen flowing into the great room. A natural gas double-sided fireplace enhances the living room and outdoor balcony, that overlooks the heated saltwater pool. Four generously sized bedrooms include a primary suite with a 5-piece ensuite and walk-in closet, plus three more bedrooms, one with a 3-piece ensuite and two sharing a Jack and Jill 5-piece bathroom. The upstairs loft offers a private escape with a kitchenette, bedroom, 3-piece bath, and separate entrance. The basement features a separate entrance as well, two bedrooms, 3-piece bath, kitchenette, and large living area. It also connects to a lower 4th garage with a 2-piece bathroom. Property highlights include a 50' x 84' barn, perfect hobby farm set-up and a 5,659 sq ft shop with offices and a spacious workshop. The shop includes two washrooms and a spacious loft for storage. This home offers many rare amenities and is a must-see. Contact us today for more details and don't miss out on the opportunity to own this one-of-a-kind property! Additional features available in supplements. (id:60626)
RE/MAX Escarpment Realty Inc.
4 Middleport Road
Onondaga, Ontario
Welcome to your dream estate! This custom-built bungalow offers over 5,500 sq ft of luxurious living space, set on 43 acres of picturesque land. The meticulously designed home boasts three distinct living spaces, perfect for intergenerational living or hosting guests. The main floor features an open concept layout with a high-end kitchen flowing into the great room. A natural gas double-sided fireplace enhances the living room and outdoor balcony, that overlooks the heated saltwater pool. Four generously sized bedrooms include a primary suite with a 5-piece ensuite and walk-in closet, plus three more bedrooms, one with a 3-piece ensuite and two sharing a Jack and Jill 5-piece bathroom. The upstairs loft offers a private escape with a kitchenette, bedroom, 3-piece bath, and separate entrance. The basement features a separate entrance as well, two bedrooms, 3-piece bath, kitchenette, and large living area. It also connects to a lower 4th garage with a 2-piece bathroom. Property highlights include a 50' x 84' barn, perfect hobby farm set-up and a 5,659 sq ft shop with offices and a spacious workshop. The shop includes two washrooms and a spacious loft for storage. This home offers many rare amenities and is a must-see. Contact us today for more details and don't miss out on the opportunity to own this one-of-a-kind property! Additional features available in supplements. (id:60626)
RE/MAX Escarpment Realty Inc.
338025 40 Street W
Rural Foothills County, Alberta
This extraordinary estate offers an unmatched lifestyle of luxury, serenity, and elegance. Set on 7.98 acres of meticulously manicured, gated grounds, this private sanctuary provides sweeping views of the majestic mountains and picturesque valleys. Located just minutes from the vibrant city of Calgary, the charming town of Okotoks, the Calgary Polo Club, and the prestigious Strathcona-Tweedsmuir School, this property blends the best of secluded country living with urban convenience.As you approach Through the secure private gates and drive up to your front door via a circular paved driveway, the estate makes a grand impression with a central fountain and a stately portico framing the striking Black Forest front door. The three-acre homesite is beautifully framed by low-maintenance white vinyl fencing and serene landscaping, creating a peaceful oasis that sets the tone for what lies within.Step inside and discover a home where comfort meets sophistication. The grand foyer with 85 ft barrel ceiling welcomes you with a stunning combination of pearlescent marble and black walnut flooring as you enter the main living area a crystal chandelier with hoist capability crowns the main level, adding a sparkling touch of refinement over your open Stairway to the lower level which offers more exquisite living space .The open-concept layout flows seamlessly into the great room, anchored by a custom wood-burning fireplace, creating a warm and inviting atmosphere perfect for quiet evenings or lively gatherings. This then leads you to a chef’s dream kitchen outfitted with a walnut island, premium Sub-Zero and Dacor appliances, and four dishwashers—designed for effortless entertaining. The primary suite is a private retreat, complete with a spa-inspired lounge and a dream-worthy walk-in closet. Throughout the home, thoughtful design and high-end finishes enhance every room.As you head down to the lower level Walk-out you will enjoy your evening with movies, sports or game in your large Recreation games room with a dedicated sports bar with four televisions. This level also offers a workout area along with 2 additional spacious bedrooms and access to your fantastic indoor pool with State of the art ventilation system, indoor area with solarium area and hot tub, and sauna, from here you also have out door access to a huge aggregate patio, ideal for entertaining guests or just relaxing taking in the amazing sunsets, or (for the golf enthusiast) you are just steps to your four-hole putting green-that adds a playful and social element to the home.Outdoors, the luxury continues with a tranquil waterfall and lounge area, and a spacious patio ideal for entertaining or simply enjoying Alberta’s stunning sunsets. Car enthusiasts will appreciate the attached and detached quad garages-both finished to the highest standard—with a car lift, loft space, and ample storage (id:60626)
RE/MAX Realty Professionals
9 Park Crescent
Fernie, British Columbia
A Victorian architectural masterpiece located in the heart of downtown Fernie. The main floor has a traditional layout not seen in modern homes. Directly off the entry foyer you will find the inviting den/library space that leads into the back hall and the adjoining two car garage. Also off of the foyer is the Great room with fireplace, with massive windows and plenty of space for entertaining guests and family. The kitchen lies at the front of the home, and its galley style allows for ample counter top and storage space and easy access to the attached formal dining room. Upstairs you will find 5 bedrooms, 2 with ensuite baths, a 4th guest bathroom and access to the attic. The attic has been converted into an oversized family that allows for additional sleeping space or a quiet space for kids to play. This expansive property is 0.67 acres in size and offers privacy and serenity steps from the downtown core of Fernie, BC. The rear yard is flat, level and features mature trees throughout with incredible views of the Elk Valley and Fernie Alpine Resort. At the front of the property there are two large outbuildings that offer extensive storage space or could possibly be converted into guest accommodation. At the south end of the property there is a large vegetable garden, and a custom built timber framed gazebo that is heated and offers shelter during inclement weather or from the sun. There are not many of these types of homes remaining in Fernie, don't overlook this opportunity. (id:60626)
RE/MAX Elk Valley Realty
31733 Kenney Avenue
Mission, British Columbia
Your dream mansion awaits! Over 10,000 sqft of luxury living in Mission, BC. This executive home features 8 bedrooms, 10 bathrooms, 4 car garage and not one, but THREE kitchens-- a chef's dream with a spacious pantry and a convenient spice kitchen. The luminous family room boasts a wet bar, perfect for entertaining. Step outside to the covered patio, equipped with a gas line for future heaters, creating an inviting space to enjoy the fully usable acres of land. Imagine the potential for a large workshop at the back! With 8 bedrooms, 10 baths, a dedicated theatre room, and not 1 but 2 masters on the main, this opulent oasis ensures comfort and entertainment. Retreat to the master bedroom's balcony for unparalleled privacy and breathtaking views of lush greenery. (id:60626)
Century 21 Coastal Realty Ltd.
5984 3rd Line
New Tecumseth, Ontario
. (id:60626)
Main Street Realty Ltd.
5984 3rd Line
New Tecumseth, Ontario
Welcome to 5984 3rd Line This sprawling property boasts a charming 4 bedroom, 2 bathroom home situated on 45 acres of picturesque farmland 25 acres currently being used for Wheat and Soy. Nestled amidst the serene countryside, this property offers complete privacy and is a nature lover's paradise. The highlight of this property is its expansive barn and garage, providing ample space for storage, hobbies, or potential agricultural endeavours. Despite its secluded location, this property is conveniently located close to town, offering easy access to amenities while still maintaining a sense of seclusion. Additionally, the views from this property are truly unparalleled, providing a daily backdrop of awe-inspiring natural beauty. Don't miss this incredible opportunity to own a piece of paradise in New Tecumseh, Tottenham. Schedule a showing today and experience the serenity and charm that this property has to offer. (id:60626)
Main Street Realty Ltd.

