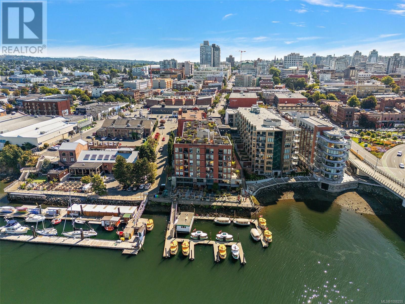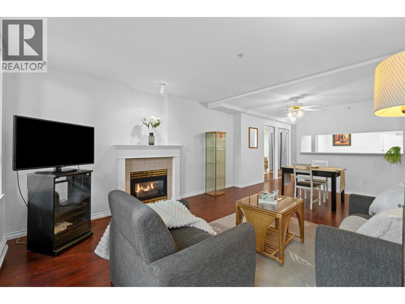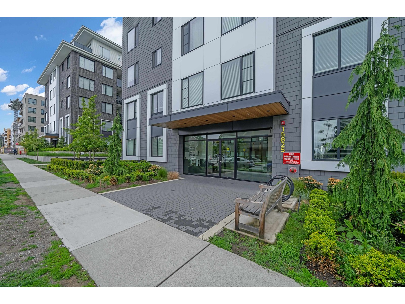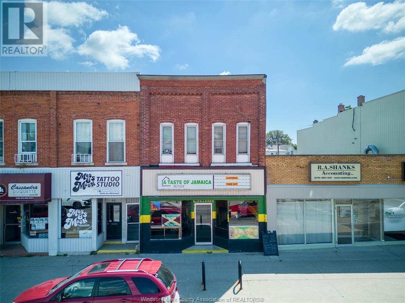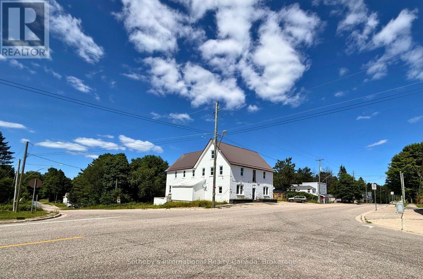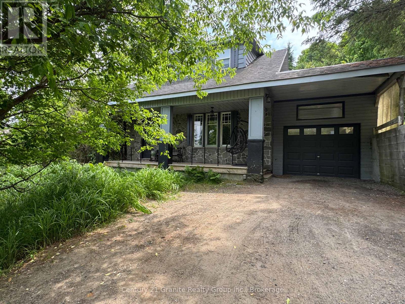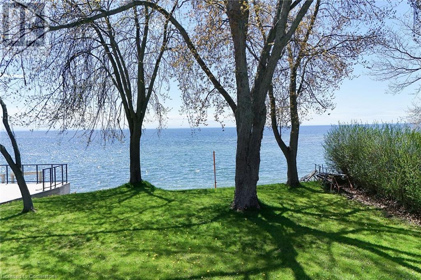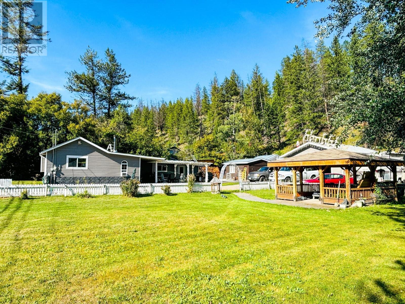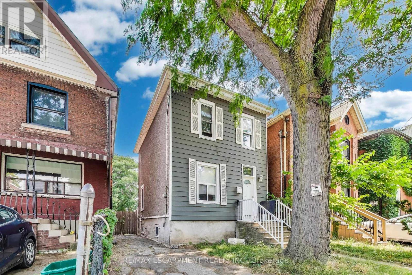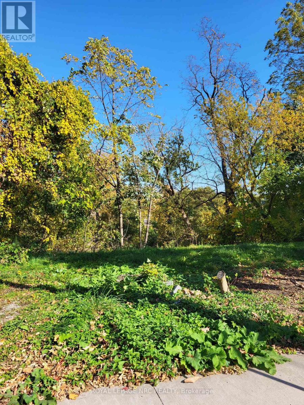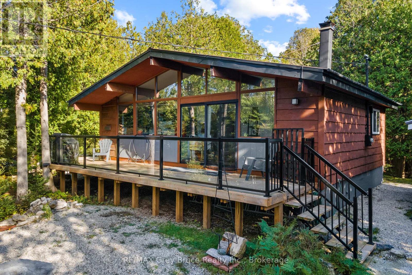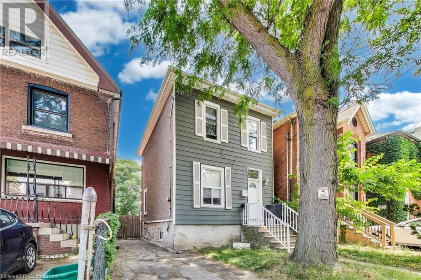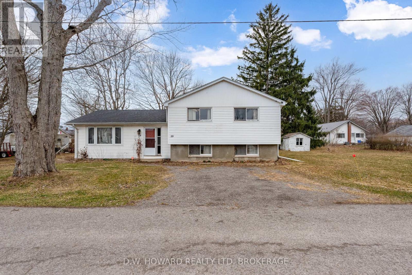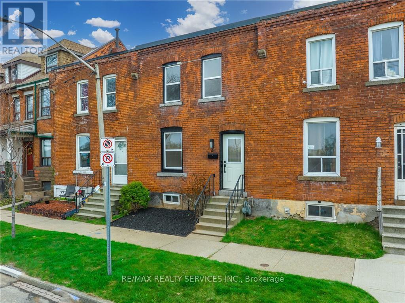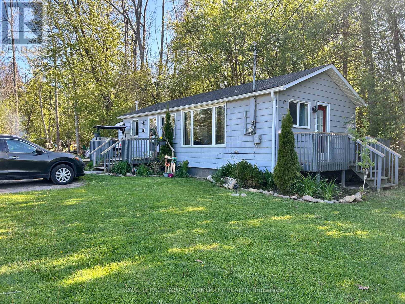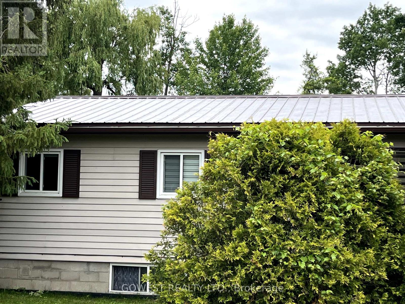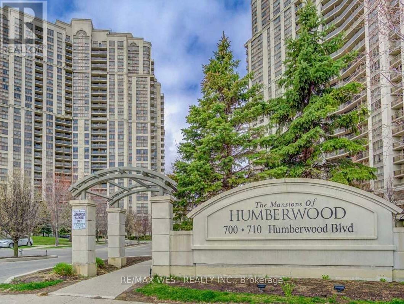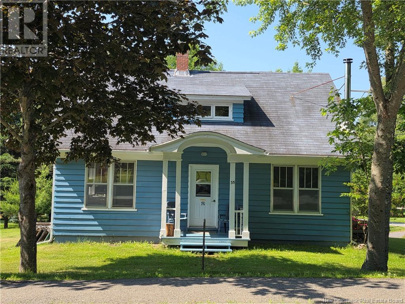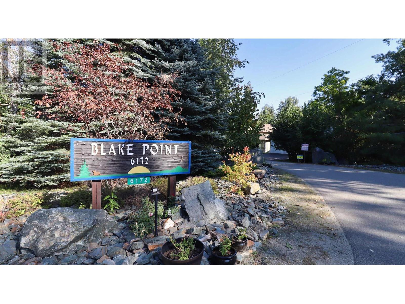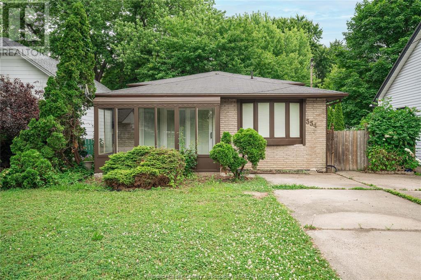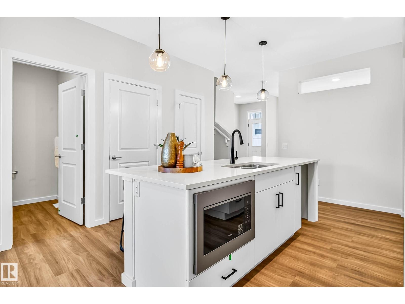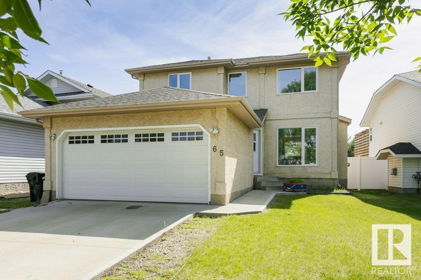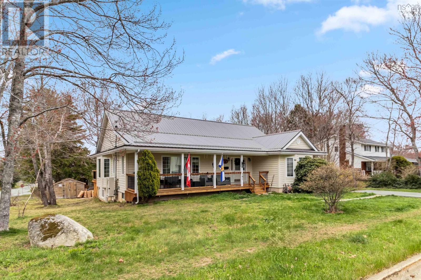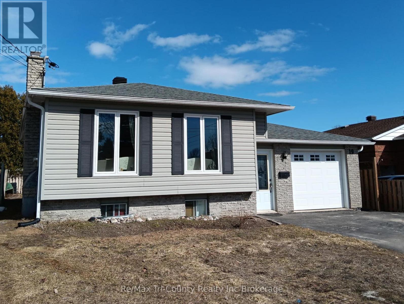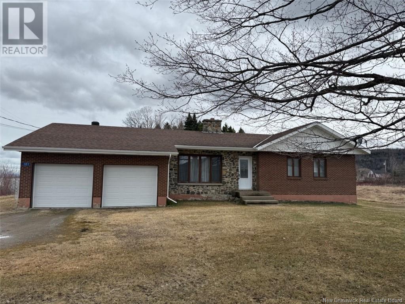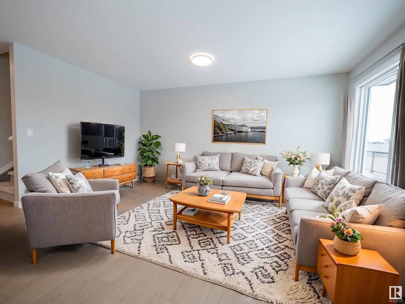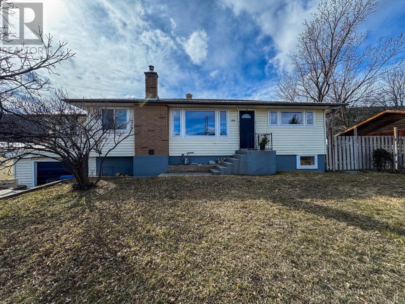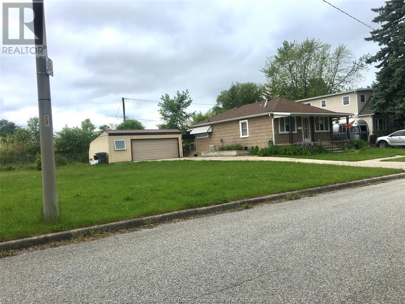212 409 Swift St
Victoria, British Columbia
Absolutely Incredible Opportunity to Live in a Vibrant Downtown Atmosphere Surrounded by Trendy Shops, Exquisite Boutiques and Victoria's Finest Restaurants ! This ''HARBOUR VIEW'' SOUTH FACING Condo Located on the QUIET ''Pearl side'' at Mermaid Wharf, Offers Solid ''Steel and Concrete'' Construction, ONE SECURED UNDERGROUND PARKING STALL , Secured Access, Kayak Storage and a Very Low Monthly Assessment that Includes Gas, Hot Water, Insurance, Management etc... Wonderfully Appointed Kitchen, tastefully updated throughout including NEW DOUBLE JENN AIR SPEED & CONVECTION OVENS, Gas Fireplace, In-Suite Laundry, Huge Bright Windows Overlooking the Harbour, and Nice High Ceilings Exemplify a Carefree Lifestyle ! Spacious Rooftop Patio with BBQ !! Pets Are Welcome ! This suite is meticulous and a pleasure to view, don't miss out. (id:60626)
Coldwell Banker Oceanside Real Estate
13 Horseshoe Bay Road
Haldimand, Ontario
Captivating Lake Erie waterfront property enjoying an endless golden sand lake bottom extending into Horseshoe Bay. Offers 60 of frontage on quiet dead-end street-W of Port Maitland's bio-sphere-50 mins/Hamilton. Incs 3-seasons cottage & 12x20 matching garage reflecting pride of original ownership. Introduces 765sf of functional living space incs open concept kitchen, dining room & living room, family/sun room addition sporting lake-facing patio door'21, 3 bedrooms & 2pc bath. Garage ftrs conc. floor, front/rear RU garage doors & hydro. Extras- solid steel sea-wall reinforced w/poured concrete/rebar supported w/conc. blocks ensuring ex. shoreline protection, roof'17, economic septic w/initial stage tank'12 (no costly pump-out fees), 100 amp hydro, block/pier foundation & lake-in take water. (id:60626)
RE/MAX Escarpment Realty Inc.
S423 - 35 Rolling Mills Road
Toronto, Ontario
Welcome to 35 Rolling Mills Rd, Unit S423 a stylish 1+1 bedroom suite in the heart of the award-winning Canary District.Thoughtfully designed with a smart, open-concept layout, this light-filled unit features floor-to-ceiling west-facing windows and a generous private balconyperfect for catching the afternoon sun or enjoying golden-hour views. The contemporary kitchen is outfitted with sleek quartz countertops, stainless steel appliances, and a modern backsplash that complements the suites clean lines and airy feel.The spacious den offers the ideal work-from-home setup, while the bright bedroom includes a mirrored double closet and easy access to the elegant 4-piece bath.Residents enjoy an impressive array of amenities including three fitness centres, a yoga studio, rooftop BBQ and lounge areas, a theatre/media room, co-working and meeting spaces, a dog spa station, and 24-hour concierge service.Perfectly situated just steps from the Distillery District, Corktown Common, waterfront trails, TTC streetcars, and some of the citys best cafes, dining spots, and boutique shops. Premium grocery shopping is right downstairs at Marche Leos, and commuters will appreciate the easy access to the DVP and Gardiner Expressway.Fresh, functional, and perfectly located come see why life at Canary Commons is anything but ordinary. (id:60626)
RE/MAX Hallmark Realty Ltd.
3212 - 898 Portage Parkway
Vaughan, Ontario
Welcome to this beautifully designed 1-bedroom + den suite, offering the perfect balance of style, space, and convenience. Featuring a bright and functional layout, this suite boasts a spacious den ideal for a home office or guest area, along with a 105 sq ft private balcony where you can unwind and enjoy stunning panoramic views. Built by the highly respected developer CentreCourt, this residence includes access to world class amenities designed for comfort and modern urban living. The maintenance fee covers unlimited high-speed internet and access to the YMCAproviding you with everything you need for a well-rounded lifestyle. Whether you're working from home, entertaining, or simply relaxing, this suite has it all. Located in a highly sought-after area with the TTC right at your doorstep, you'll enjoy unbeatable connectivity. Just minutes to York University, Vaughan Mills, shops, dining, parks, and more everything you need is within easy reach. Don't miss this incredible opportunity to own a luxurious and versatile space in one of the city's most dynamic communities! (id:60626)
RE/MAX West Realty Inc.
1130 - 3888 Duke Of York Boulevard
Mississauga, Ontario
Beautiful Large 1 Bedroom and 2 Washroom Unit In Tridel 'Ovation 2' In The Heart Of Downtown Mississauga.Lake view ,Well kept, Newly painted with New Modern Floors and Brand New -(July 2025) Stainless Steel Appliances ,Lot of storage space in the kitchen, 9' Ceilings!Stunning,Large Size Bedroom with a 4 Pc Ensuite ,additional 2 Pc washroom for your visitors. One Parking and Locker .Ready to Move In!!!!!Steps Away From Square One Shopping Mall, Restaurant, Living Arts Centre, Central Library,Ymca, Bus Terminal, Hwys 403, 401 & Qew. Great Amenities: Theatre, Bowlling, Gym, Pool, Sauna, Golf, Guest Suites,Party Room, Games Room, Concierge/Security Guard, Car Wash, Vistor Parking & More! (id:60626)
RE/MAX Real Estate Centre Inc.
107 1196 Pipeline Road
Coquitlam, British Columbia
Welcome to The Hudson. This spacious 1-bedroom, 1-bathroom ground-floor home offers comfort, convenience, and a peaceful setting. Enjoy direct access to a private patio with serene courtyard views from both the living room and bedroom - perfect for relaxing or entertaining. The kitchen features a pass-through eating bar for casual dining, while thoughtful design provides plenty of storage with a walk-in laundry room, front hall closet, and separate storage room. Located steps from Lafarge Lake, Town Centre Park, Douglas College, Coquitlam Centre, and the SkyTrain, this location offers exceptional walkability and lifestyle convenience. Pet-friendly building - dogs and cats welcome! A great opportunity for first-time buyers, downsizers, or investors in the heart of Coquitlam. Open House Saturday 11am-1pm. (id:60626)
Stonehaus Realty Corp.
414 15825 85 Avenue
Surrey, British Columbia
Garden View! Fleetwood Village by Dawson Sawyer. 2 bedrooms junior w/ a perfect garden view along with an open concept kitchen & gorgeous stainless steel appliances, spacious living & dining & Samsung washer/dryer & covered balcony. This unit also comes w/ hardwood laminate flooring & carpets in bedroom. 36,000+ sqft indoor/outdoor exclusive amenity & a built-in daycare center. 2/5/10 warranty! Walkable to everything @ Fleetwood Town Centre & steps to upcoming SkyTrain Station. 1 parking, 1 storage. Open house Sat Jun 21, 12-2pm. (id:60626)
Royal Pacific Realty (Kingsway) Ltd.
40 Queen North
Tilbury, Ontario
Welcome to 40 Queen N in tilbury. Prime Mixed-Use Property in the Heart of Downtown priced to sell. Seize the opportunity to own a versatile 2,200 sq. ft. mixed-use (Comm/Res) building in the heart of Tilbury's downtown core. This rapidly growing town is just a 15-minute drive from Windsor, Ontario, making it a highly desirable location for both commercial and residential purposes. Main Level: Currently operating as a successful restaurant. All restaurant fixtures and chattels are included in the sale, offering a turnkey opportunity for entrepreneurs looking to continue or transform the business. Upper Level: A spacious three-bedroom apartment with tremendous potential for personal use, rental income, or shortterm accommodations. Prime downtown location with excellent foot traffic and visibility. Vacant possession, allowing immediate use of both the commercial and residential units. (id:60626)
Deerbrook Realty Inc.
2502 Highway 518 W
Mcmurrich/monteith, Ontario
Seeking a unique investment opportunity? Nestled at the crossroads of adventure, you'll find the iconic Sprucedale Hotel positioned alongside the Seguin and OFSC Snowmobile/ATV Trail systems as the only stop between Parry Sound and Algonquin Park. This historic establishment is more than just a building, its a gateway to countless experiences and memories waiting to be created. This prime location is ready for your next venture, and is perfectly situated for outdoor enthusiasts and travelers alike. The potential for foot traffic and visibility is exceptional, making it an ideal spot for your business to thrive. The commercially zoned main floor boasts a spacious bar, dining area, bathrooms and kitchen space. The second and third floors are a blank canvas, stripped down to their structural studs, offering a unique opportunity to design an owner's residence or create rental units for additional income. With the right vision, you can maximize the potential of this space, transforming it into something truly extraordinary. This is your chance to invest in a piece of history and make your dreams a reality. Whether you envision a vibrant gathering place for locals and tourists, a serene retreat for outdoor lovers, or a new location for your business, the possibilities are boundless (buyer to verify with municipality). Don't miss out on the opportunity to shape the future of the Sprucedale Hotel! Property is being sold as is. (id:60626)
Sotheby's International Realty Canada
690 Mountain Street
Dysart Et Al, Ontario
Welcome to this character-filled 1920s gem nestled right in the vibrant town of Haliburton. Offering the perfect blend of vintage charm with modern convenience, this spacious 5-bedroom, 2-bathroom home is ideal for families, or those looking for a stylish retreat with plenty of room to grow. Begin your mornings or unwind in the evenings on the large covered front porch perfect for enjoying a coffee, reading a book, or simply watching the world go by. Inside, you'll find 10-foot ceilings and large windows in the living room, flooding the space with natural light. The updated kitchen features a walk-out to the backyard, leading to a generous terrace that is perfect for outdoor dining, entertaining, or relaxing in your private oasis. The basement is partially finished, offering additional space for a rec room, home gym, office, or play area giving you flexibility to customize the home to your needs. Modern upgrades throughout the home provide comfort and peace of mind, including a drilled well, town sewer, and 200 amp hydro service. The attached garage adds everyday convenience, while two large sheds offer plenty of storage for tools, gear, or seasonal items. Set on a beautifully landscaped lot with mature trees and towering 8-foot pampas grass, this property offers a rare combination of in-town living with a true sense of privacy and tranquility, just a short walk from shops, restaurants, Head Lake park, the Haliburton arena, and all other local amenities. This home offers unlimited possibilities; not only is it a perfect family home, but could easily be converted to a duplex for rental opportunity, a lovely bed and breakfast, or great for retirees wanting one floor living! A rare find in an unbeatable location; don't miss your opportunity to own a piece of Haliburton history. (id:60626)
Century 21 Granite Realty Group Inc.
0000 Monck Road
Kawartha Lakes, Ontario
Natures Paradise on 95 Acres Year-Round Municipal Road Access Welcome to your very own private escape 95 acres of breathtaking natural beauty, where peace and privacy abound. This rare offering features a diverse landscape of serene ponds, mature forest, and open meadows, with an elevated vantage point that offers panoramic views perfect for watching wildlife and soaking in sunsets. Whether you"re dreaming of a secluded getaway, a private estate, or a recreational retreat, this property delivers. Wander through winding trails, explore the forest canopy, or relax beside one of the peaceful ponds all while being just a short drive from local amenities. Located on a year-round municipal road for easy access in all seasons, this stunning acreage offers endless possibilities for nature lovers, hunters, or anyone seeking tranquility and space to roam. Don't miss the chance to own this slice of untouched wilderness where the only sound is the wind in the trees .Hydro On property. (id:60626)
Royale Town And Country Realty Inc.
13 Horseshoe Bay Road
Dunnville, Ontario
Captivating Lake Erie waterfront property fronting on sparkling Horseshoe Bay enjoying an endless golden sand lake bottom extending well into The Bay - imagine all the aquatic adventures waiting to happen - from your own back-yard. Offers 60ft of paved road frontage on quiet dead-end street - mins west of Port Maitland's unique bio-sphere (created by mouth of Grand River entering Lake Erie) - haven for numerous bird & water fowl species - 40/50 min commute to Hamilton/QEW - 10 mins west of Dunnville. Positioned proudly on huge 0.39 lot is clean/crisp white sided 3-seasons cottage reflecting pride of original ownership as evidenced by well cared-for condition of interior/exterior/grounds & matching 12x20 det. garage. Introduces 765sf of functional living space incs open conc. kitchen, dining room & living room continues to adjacent family/sun room addition sporting new lake facing patio door'21 completed w/3 roomy bedrooms & 2pc bath. Handy garage ftrs concrete floor, convenient front/rear roll-up garage doors & hydro - ideal for storage/lawn equipment. Manicured lawns extend southernly to steel lake front sea-wall reinforced w/poured concrete/rebar ensuring solid shoreline erosion protection supported w/large concrete blocks/armour stone situated behind initial wall. Extras - roof'17, economic septic w/new initial stage tank'12 (no costly holding tank pump-out fees), 100 amp hydro, block/pier foundation & lake-in take water. Horseshoe Bay Memories waiting to be made. (id:60626)
RE/MAX Escarpment Realty Inc.
8256 Hobbitt Frontage Road
Radium Hot Springs, British Columbia
What a lovely and charming home located just outside of Radium Hot Springs BC! This home features two bedrooms, one bathroom and the large open kitchen with stainless steel appliances. The home and garage are situated on one of the two lots included in this fantastic offering. The other lot is vacant with water rights allowing you many options should you explore the potential or simply leave it as is and enjoy the outdoor space. Not only do you have a double detached garage you also have two additional storage sheds allowing you to accommodate all your toys, tools and even the ATVs. This is a great home and property so schedule a viewing now to see for yourself! (id:60626)
Royal LePage Rockies West
8 Madison Avenue
Hamilton, Ontario
Fantastic opportunity to own in central Hamilton! Enjoy downtown pedestrian-friendly living, walking distance to schools, International Village, James Street North Shops, King William Restaurant District, cafes, and transit. Quick drive to the HWY and commuting options. The main floor of this home features a lovely foyer, generously sized living and dining room, and a kitchen with direct access to the backyard and main floor laundry. On the second floor, you will find 3 bedrooms and a 4pc bath. The unfinished basement has plenty of storage space and walkout separate entrance. BONUS: Deep lot provides a rare large backyard perfect for BBQs with friends. 1 car parking. Do not miss out, book your showing today! (id:60626)
RE/MAX Escarpment Realty Inc.
42 Lock Street
St. Catharines, Ontario
Discover the perfect opportunity to own a prime piece of Port Dalhousie real estate at 42 Lock St. This charming property offers a desirable location in the heart of one of the most sought-after neighborhoods in St. Catharines. Features include: Prime location with easy access to lakeside parks, beaches, and local amenities. Gorgeous views of the lake and surrounding scenery. Spacious lot, ideal for custom building or redevelopment (plans and surveys available) Close to vibrant shopping, dining, and entertainment options in Port Dalhousie. Quiet, friendly neighborhood perfect for families or those looking to enjoy lakeside living. Don't miss your chance to own this exceptional property! Whether you're looking to build your dream home or invest in a fantastic location, 42 Lock St is an opportunity you won't want to miss. (id:60626)
Royal LePage NRC Realty
#403 9929 Saskatchewan Dr Nw
Edmonton, Alberta
Welcome to executive LIVING at 9929 Saskatchewan Drive — a truly one-of-a-kind 2200 SQFT condo offering unparalleled panoramic views of Downtown Edmonton and the River Valley, framed by the beauty of mature trees and lush greenery. This stunning 2 bed, 2 bath home features a sunroom, den, balcony, wet bar, and 2 titled underground parking stalls with storage unit, perfectly designed for luxurious comfort. Enjoy a modern white kitchen with quartz countertops and new stainless steel appliances, elegant marble tile and hardwood flooring, custom cedar built-ins, and a spacious Primary suite with walk-through closet and 5-piece en-suite. The expansive living and dining areas flow together into the sunroom, where the skyline and treetop views create an inspiring backdrop year-round. Amenities include a pool, jacuzzi, sauna, gym, games room, party room, and en-suite laundry, with all utilities included. Steps from Millcreek Ravine, River Valley trails, U of A, top restaurants and the Strathcona Farmer's Market! (id:60626)
Maxwell Devonshire Realty
529 Lindsay Road 30
Northern Bruce Peninsula, Ontario
Your Bruce Peninsula Retreat Awaits! Discover peaceful country living on this 3.9-acre property in the heart of the beautiful Bruce Peninsula. Conveniently located between Tobermory and Lion's Head, this private haven offers the perfect setting to pursue your homesteading dreams. Grow your own garden, raise small animals, and enjoy local wildlife - all in your own backyard. Surrounded by mature cedar trees, the property offers seclusion, fresh air, and the natural soundtrack of birdsong. In this dark sky community, starry nights are a stunning bonus while you sit around the crackling campfire. The year-round home or cottage features 2 bedrooms and a spacious laundry room that could easily serve as an office or additional sleeping area. The open-concept living space is bright and airy, with vaulted ceilings, easy-care flooring, and a wall of windows that invite the outdoors in. A cozy wood stove adds warmth and charm, perfect for curling up with a good book. Step out to the deck from either the kitchen or living room ideal for BBQs, entertaining, or simply enjoying the quiet surroundings. Even the full 4-piece bathroom features a vaulted ceiling, continuing the homes spacious feel throughout. Need extra space? Two bunkies and multiple storage sheds provide plenty of room for guests or gear. The property is offered mostly furnished and move-in ready. A lightly used road divides the property, offering a natural walking trail, while the paved main road is municipally maintained year-round. Outdoor enthusiasts will love the proximity to the Lindsay Tract Trails and the Bruce Trail, while public water access and a small boat launch are just minutes away. Whether you are looking for a peaceful getaway or a full-time lifestyle change, this property has everything you need to start living your country dream. (id:60626)
RE/MAX Grey Bruce Realty Inc.
302 1066 E 8th Avenue
Vancouver, British Columbia
Welcome to Landmark Caprice-a fully rain-screened, well-maintained building in the heart of Mount Pleasant. This bright 1-bedroom home features new flooring, custom Arbutus closets, an open kitchen, and a spacious north-facing covered patio framed by trees with views of the North Shore Mountains. Enjoy the unbeatable location steps to breweries, restaurants, shops, VCC, Emily Carr, and transit. Pets welcome (1 dog, no size restriction, or 2 cats). Parking and storage included! Open House this Sunday 2-4 PM. (id:60626)
Dexter Realty
148 Cottage Lane
Frontenac Islands, Ontario
Don't miss this rare opportunity to own an affordable, fully furnished cottage on the North Shore of Wolfe Island where Lake Ontario meets the St. Lawrence River. Conveniently located within a short drive to Marysville and free ferry to downtown Kingston. Inside you'll find an open concept kitchen/dining, living room with woodstove, which leads out to sunroom over looking the water, full bath and 2 bedrooms. Outside mature trees surround the property for privacy, and the gradual slope of the yard takes you down to 146 feet of flat rock shoreline and a boathouse. The crystal, clean waterfront provides great swimming and a spot in the boathouse for your personal pleasure craft, allowing for quick trips to the mainland or ventures down the river into the Thousand Islands. The property is being sold in as-is and where-is condition, without warranty of any kind. It's time to escape the hustle and bustle and enjoy island life. (id:60626)
Royal LePage Proalliance Realty
8 Madison Avenue
Hamilton, Ontario
Fantastic opportunity to own in central Hamilton! Enjoy downtown pedestrian-friendly living, walking distance to schools, International Village, James Street North Shops, King William Restaurant District, cafes, and transit. Quick drive to the HWY and commuting options. The main floor of this home features a lovely foyer, generously sized living and dining room, and a kitchen with direct access to the backyard and main floor laundry. On the second floor, you will find 3 bedrooms and a 4pc bath. The unfinished basement has plenty of storage space and walkout separate entrance. BONUS: Deep lot provides a rare large backyard perfect for BBQs with friends. 1 car parking. Do not miss out, book your showing today! (id:60626)
RE/MAX Escarpment Realty Inc.
N/a Rosseau Road
Prince Edward County, Ontario
Property with a wealth of potential! Welcome to Rosseau Road, Prince Edward County! Approximately 51.5 acres of vacant land, this property offers boundless opportunities for those with a vision. This expansive parcel with ample road frontage presents the potential to create your dream estate or investment venture. Imagine the possibilities of creating your own private oasis to exploring entrepreneurial ventures like a bed and breakfast establishment, boat or self-storage, an equestrian center, or even your very own hobby farm. The property is zoned for a secondary dwelling on a previously severed portion of the acreage and boasts a prime location, offering convenient access to nearby amenities and attractions. Situated close to Picton, Lake on the Mountain, Glenora Ferry, Waupoos, and Base 31, you'll enjoy the perfect balance of tranquility and accessibility to all the County has to offer. Seize the opportunity to make your mark on this exceptional property in Prince Edward County. (id:60626)
Chestnut Park Real Estate Limited
325 - 28 Prince Regent Street
Markham, Ontario
Experience Modern Living Surrounded By Nature At 28 Prince Regent, Nestled In The Prestigious Cathedral Town Community Of Markham. This Spacious 2-Bedroom Split-Layout Condo Offers Unobstructed Ravine Views, Creating A Peaceful And Private Oasis. Enjoy The Outdoors From Your Large Double BalconyPerfect For Morning Coffee Or Evening Relaxation. Inside, A Stylish Open-Concept Kitchen Boasts Sleek Cabinetry, Ample Counter Space, And A Functional Layout Ideal For Cooking And Entertaining. The Upgraded Bathroom Features Elegant Quartz Countertops, Adding A Luxurious Touch. Modern Lighting, Thoughtful Lighting Throughout The Unit Enhances Warmth And Sophistication. Located In A Family-Oriented Neighbourhood, Your'e Steps From Trails, Parks, And Top-Ranked Schools Like Nokiidaa Public School With A 9.1 Fraser Rating. Complete With One Underground Parking Spot And A Private Locker, This Home Combines Style, Comfort, And Practicality In One Exceptional Package. (id:60626)
Real Broker Ontario Ltd.
59 Belvedere Road
Fort Erie, Ontario
Large bi level located on a seldom available 140 foot frontage Lot. Potential severance opportunity exists to create a second building envelope. Home is a great investment and can provide much in its potential. Located in upper Crystal Beach, this provides both access to the sand beaches and downtown Ridgeway with its shops and restaurants alike. Please see the attached professional pictures for a good indication of the homes layout and possibility. The home is easy to view upon request and well priced in a market that has been active. (id:60626)
D.w. Howard Realty Ltd. Brokerage
6 Mars Avenue
Hamilton, Ontario
MORTGAGE AVAILABLE BY SELLER. Welcome to 6 Mars Avenue! Charming freehold end unit townhome nestled within a quiet, family friendly neighbourhood in the heart of Hamilton. This inviting home welcomes you with a bright & functional floor plan, featuring 3 bedrooms & a 4pc bathroom. Freshly painted & new flooring throughout. Spacious living room, eat-in kitchen with walk out to back deck and private yard. Oak staircase with glass railing. Updated bedrooms with pot lights. Close proximity to all amenities; great schools, parks, restaurants, Hospital, community centres, public transit & West Harbour GO. (id:60626)
RE/MAX Realty Services Inc.
16 Christidis Drive
Georgina, Ontario
Perfect for 1st time home buyers, those looking to downsize and/or great investment for someone wanting to get into the market. The lot is L-shaped and deceiving as house is not sitting on the largest part of the property. House features an open concept layout with hardwood floors throughout. Windows, shingles and wiring updated in 2005, breaker panel in 2020 and all on a crawl space with concrete pad. Park and sandy beaches across the road. Would make a lovely summer retreat as well. Check out the attached lot layout...there may be an opportunity for an auxillary residence!!! (id:60626)
Royal LePage Your Community Realty
50 Manitoba Street E
Moose Jaw, Saskatchewan
Welcome to an exceptional opportunity in the heart of downtown! This expansive commercial warehouse boasts nearly 9,000 sq ft, providing a versatile space for your business needs. Conveniently located with easy access to the #1 highway, visibility is maximized for your enterprise. Featuring two offices, three bathrooms, a locker room, and a well-equipped kitchen space, this warehouse is designed to meet your operational requirements seamlessly. The practical layout includes three 9' overhead doors, perfectly suited for hauling trucks or semis, along with an additional 10' overhead door at the front of the building. Ample parking right in front ensures convenience for both staff and clients. Don't miss out on this prime location that combines functionality, accessibility, and prominence for your business success! ***All photos were taken during former tenant occupancy. Property is now vacant.*** (id:60626)
Global Direct Realty Inc.
309 - 500 Glencairn Avenue
Toronto, Ontario
High Demand Boutique Building. Rarely Available Sunny 1007sqft 1 + 1 Bedroom Condo 1 & 1/2 baths, Sabbath elevator. Corner Of Bathurst And Glencairn. Den can be used as a 2nd Bedroom or office. Nestled in the heart of the vibrant Englemount/Lawrence neighborhood. Approximately 15 synagogues within walking distance. 1km walk to the Glencairn Subway. Minutes to Allen Expressway/401 Hwy. Kosher restaurants, bakeries, prepared food stores, Metro and Fortino's. Several schools a short distance away: French Immersion, Public Catholic & Jewish Day Schools. BrightPath Academy directly behind building with easy access. This large unit is perfect for couples, professionals or retirees. Open concept living space with dining area set off from living room that serves well for formal dining. Family size Living room is perfect for your relaxation time. Eat-in kitchen overlooks living/dining. Large primary bedroom boasts a lovely walk-in closet and private ensuite. Don't wait. Act now. "Let's Make A Bond" (id:60626)
Royal LePage Signature Realty
815 - 5033 Four Springs Avenue
Mississauga, Ontario
Welcome To The Amber Condos!!! Located In The Heart Of Downtown Mississauga Along The Hurontario LRT Line, This Property Features A 1+1 Br, With A 4-Pc Bath, Modern Open-Concept Living & Dining, Along With Engineered Laminate Flooring Throughout. Equipped With An Ensuite Laundry And Spacious Den Useful As An Office, This Building Will Meet All Your Needs! Amazing Amenities Including: Indoor Pool, Sauna, Gym, Party Room, Guest Suites, & Much More!!! Pictures Are From When Unit Was Previously Staged (Now Vacant & No Furniture's)!! (id:60626)
Exp Realty
115 Montane Link Se
High River, Alberta
Escape the hustle and bustle of Calgary and discover the charm of High River living. This home is designed for both comfort and connection—from the spacious central galley kitchen with full upper kitchen cabinets provide ample storage - perfect for entertaining, to the large front porch ideal for relaxing evenings. The thoughtfully designed layout includes a private owner’s bedroom with walk-in closet, separated from the secondary bedrooms, creating your own personal retreat. Enjoy your own rear yard, perfect for relaxing or entertaining. If you're looking to enjoy a quieter pace of life, this home in High River is your perfect escape from the city. Photos are representative. (id:60626)
Bode Platform Inc.
17310 6a St Ne
Edmonton, Alberta
The Spirit is ideal for first-time buyers or investors, offering smart design and great use of space. Situated on a pie lot, it features 9' ceilings on the main and basement floors and luxury vinyl plank throughout the main level. The foyer with a large coat closet opens to a bright great room and nook with large front windows. At the rear, the L-shaped kitchen includes quartz countertops, a Silgranit sink, island with eating ledge, over-the-range microwave, and soft-close Thermofoil cabinets. Rear windows overlook the spacious backyard. A walk-through mudroom and private rear entry provide basement access, while a tucked-away half bath sits near the stairs. Upstairs offers a bonus room, a primary suite with walk-in closet and 4-piece ensuite with double sinks and stand-up shower, two additional bedrooms with ample closets, a 3-piece bath, and laundry. Includes brushed nickel fixtures, basement rough-ins, a parking pad with optional double garage, and side windows in the nook and bonus room. (id:60626)
Exp Realty
20604 42 Av Nw
Edmonton, Alberta
Introducing the Sapphire, a 1615 sq ft gem that blends smart design with functional living. Enjoy 9' ceilings and durable Luxury Vinyl Plank flooring throughout the main floor. The stylish kitchen features quartz countertops, a full-height tile backsplash, a Silgranit undermount sink, flush island eating ledge, and over-the-range microwave. A spacious corner pantry adds convenience. A front-facing bedroom and full 3-piece bath with walk-in shower complete the main floor. Natural light floods the great room and nook through large windows, with easy backyard access via a centrally located garden door. Upstairs, unwind in the bonus room or the primary suite with walk-in closet and 3-piece ensuite with tub/shower combo. Two more bedrooms, a 3-piece bath, and a laundry closet for stackable units offer practicality and comfort. The Sapphire includes 9 ft. ceilings on the main and basement floors, a separate side entrance, black plumbing and lighting fixtures, and basement rough-in plumbing. (id:60626)
Exp Realty
137 First Avenue
Tay, Ontario
Calling all First time Buyers or Investors. Come check out this Cute and Cozy 2 bedroom home. Features include updated kitchen, living area with open concept, updated 4 pc bath, ready to be finished - full high basement with updated walls. Single Car Garage and Freshly Painted Steel Roof. All on a large in-town lot. Walking distance to park and beautiful Georgian Bay beaches. (id:60626)
Gowest Realty Ltd.
8716 29 Av Nw
Edmonton, Alberta
Welcome to this exquisite bi-level home nestled in the serene neighborhood of Tipaskan. This residence boasts a compact U-shaped kitchen, complete with built-in china cabinets, and offers versatile space that can be tailored to your needs, whether as a bedroom or dining area. The entry level features a bright living room, 2 cozy carpeted bedrooms, and a modern 3-piece bath with a walk-in shower. A sunlit room overlooking the backyard serves as an ideal office or laundry area. Venture to the lower level, where you will find a SECOND kitchen, a welcoming living room with elegant French doors (perfect as a 3rd bedroom), and 2 additional bedrooms, along with utility storage and oversized 3-piece bath. Step outside to enjoy the tranquility of your private, fenced yard, complemented by a heated double detached garage, which includes extra storage space and ample RV parking. Recent upgrades enhance this home’s appeal: new shingles, a remodeled main/basement bath, fresh paint, new vinyl flooring, jacked garage. (id:60626)
Initia Real Estate
2703 - 710 Humberwood Boulevard
Toronto, Ontario
Perched on the 27th Floor, this lovely suite has an unobstructive view of the city. The eastern exposure is ideal for extra sunlight. This suite has an open balcony, looking down at the Humber river & nature. One of the best features is having your storage/locker on the same floor. We invite you to visit. (id:60626)
RE/MAX West Realty Inc.
35 Parr Street
Saint Andrews, New Brunswick
Reminiscent of an English cottage with its curved eyebrow and double columns decorating the front entry and a lighted pan dormer above, this mid-century home retains many of its original, unique features. Located within the town plat, on a corner lot; it is just steps away from the storied Algonquin Resort, the town center and Saint Andrews harbour. Currently configured as two apartments, one on each story, it is the removal of one door away from being a one family home once again. The main level , with its hardwood floors hosts a kitchen, separate dining room, living room, bedroom and full bath; upstairs has soft-wood floors throughout, a bath with large custom shower, kitchenette, sitting room and bedroom. The full basement hosts the washer/dryer/central vac and an abundance of storage shelves. The house is heated by a wood stove and electric heaters. Other features include upgraded electrical and plumbing and paved drive. (id:60626)
RE/MAX Professionals
14 - 6172 Squilax Anglemont Road
Magna Bay, British Columbia
Builder and Buyer alert, start the car! Check out this prime lakeside building lot in Blake Point, a 35-lot waterfront community boasting a secluded, private location, right in the heart of Magna Bay. This lot borders Onyx Creek creating a lush & serene natural setting with meandering trails through the creekside forest to the beach and common boat launch areas. Only common lakefront property separates this prime parcel of land from the lake, what a serene environment. The footprint for a new home could range between 1275 to 2351 square feet depending on the riparian setback required at the time of development; an upper level to the home is permitted to a maximum height of 11.5M. Services are at the street & a well is on the lot. Amenities in this private lakeside development are many; tennis & pickleball courts, a multi-use court for basketball or ball hockey, boat launch, a common boat dock in a protected bay for the smooth loading and disembarking of your guests on and off your vessel, a generously sized children’s playground, temporary parking for your boat trailer, a horseshoe pitch and more, all in a magical location. Within minutes from this private location, you’ll find yourself at the local hardware store, grocery stores, fuel station, restaurants, and bumping into local artisans selling their wares, this is a welcoming place to spend time with family and friends. Blake Point has proven the test of time offering buyers with a safe, private, beautiful place to live. (id:60626)
Riley & Associates Realty Ltd.
554 Lesperance Road
Tecumseh, Ontario
GREAT LOCATION IN TECUMSEH FOR THIS 3 LEVEL BACKSPLIT HOME CLOSE TO ALL CONVENIENCES, MAIN FLOOR OPEN CONCEPT WITH LIVING ROOM, KITCHEN AND EATING AREA, UPPER LEVEL HAS 3 BEDROOMS AND 4 PIECE BATH. LOWER LEVEL HAS LARGE FAMILY ROOM, LAUNDRY AREA, 2 PIECE BATH AND LOTS OF STORAGE. FENCED YARD. LARGE PATIO OFF REAR OF HOUSE GREAT FOR INTERTAINING. MANY RENOVATIONS WITH NEW FLOORING THROUGHOUT, FRESHLY PAINTED, NEW KITCHEN ZINC, KITCHEN CABINETS, AND MORE. CLOSE TO SHOPPING, PARKS, AND WALKING TRAILS. (id:60626)
RE/MAX Preferred Realty Ltd. - 585
724 Southfork Dr
Leduc, Alberta
BRAND-NEW | HOME-2-LOVE. Homes by Avi welcomes you to Southfork Leduc. Perfect home, perfect location for your growing family with Father Leduc School just steps away. This home has everything you need to live comfortably. Quaint front porch, detached dble garage, 3 bedrooms, 2.5 bathrooms, upper-level laundry room & great front flex room ideal for kids’ playroom or your work-from-home office. Luxury finishes throughout including quartz countertops, luxury ensuite, upscale vinyl plank/tile flooring, 9’ ceiling height main/basement, HRV system PLUS, current promo INCLUDES SEPERATE SIDE ENTRACE, BACK DECK, FULL LANDSCAPING, BLINDS PACKAGE & ROBUST APPLIANCE ALLOWANCE. This incredible home will not last long. Check it out before it's SOLD! (id:60626)
Real Broker
65 Dalton Wy
Sherwood Park, Alberta
Fully-developed 2-storey single-family home on a gorgeous tree-lined street in Davidson Creek. All major systems are new: furnace & central A/C (2024), windows & doors (2024), and vinyl fencing (2022). Welcome by a spacious foyer and traditional charm, this layout offers a spacious living room, large eat-in kitchen with new stainless appliances and natural light galore + formal dining room overlooking your private oasis -the fully fenced yard with room to roam! An expansive deck, screened 3 season room, vegetable gardens and serene privacy. A 2pc powder room and main level laundry complete the main floor. The Upper level features a king-sized primary bedroom with ensuite and walk-in closet, plus 2 additional generous bedrooms and a 4pc guest bath. The developed basement expands the living space with a recreation room, 4th bedroom and 4pc bathroom. Double attached garage too! Located in a family-friendly neighbourhood close to parks, trails, schools & transit access + easy commuting. Welcome Home (id:60626)
Royal LePage Noralta Real Estate
101 Olympiad Avenue
Bridgewater, Nova Scotia
Welcome to 101 Olympiad! This lovely 3000+ sq ft Ranch-style bungalow located in sought after Pinecrest subdivision features 1800 sq ft of living area on the main floor, including 3 large bedrooms- the master with bay window, eat-in kitchen with loads of storage space and also a bay window overlooking the recently added expansive back deck, formal dining room, very large living room, laundry, 4 piece bathroom and beautiful spacious foyer entrance! Upon entering the home you will appreciate the natural woodwork, hardwood floors and the generous sized rooms throughout! On the lower level, with walk out entrance to the back yard, you will find a huge family room (36'9"x12') with cozy pellet stove, large 4th bedroom and a full bathroom. This provides an ideal spot for visiting family or a teenager looking for privacy. The home offers nice curb appeal, with a wonderful covered front porch, 2 driveways and spacious corner lot and is only minutes from the town park, pool and amenities. Recent updates include a metal roof, 4 heat pumps offering economical heat and cooling throughout the home, new front and back decking and laminate flooring on the lower level! A wonderful family home! (id:60626)
RE/MAX Banner Real Estate (Bridgewater)
19 Belleview Crescent
North Bay, Ontario
Welcome to 19 Belleview! This 5 bedroom, 2 bathroom home located in the College Heights area is the perfect student home for investors. The home is fully furnished and immediately ready to generate income. The main level features an open concept living room, kitchen and dining room. The durable stone countertops are ideal to resist wear and tear. Main level bathroom was freshly renovated in 2025. The property also features a fully fenced yard and double wide paved driveway. (id:60626)
RE/MAX Tri-County Realty Inc Brokerage
1199 Main Street
Frontenac Islands, Ontario
Located in the heart of Marysville, Wolfe Island, you'll find this charming, character filled, year round home. From the bottom up this property has seen extensive renovations in the past few years. The home's main floor offers an open concept kitchen, dining room/living room with a wood fire stove, bathroom with laundry, while upstairs offers 2 bedrooms, an office, and additional loft sleeping. Outside the large lot provides room for gardens and the 392 square foot detached garage, which provides more space and opportunity than just storage, such as home office or studio, etc. With the new Marysville dock completed and full time Marysville ferry service imminent, this makes village real estate a wise investment. All within a short walk to community center, restaurants, schools, churches, libraries, shops, free ferry ride to downtown and all other island amenities. It's time to come enjoy a great community and island life. (id:60626)
Royal LePage Proalliance Realty
101 Riverside Road
Tide Head, New Brunswick
Welcome to 101 Riverside Road, Tide Head. Where comfort, privacy, and breathtaking views come together. This bungalow is perfectly positioned as the last home on a quiet dead-end road, offering peace and seclusion on a spacious 2-acre lot. Designed for convenience, the entire living space is located on the main floor. You'll find, kitchen, breakfast nook, living room, dining area, master bedroom with ensuite & walk-in closet, two additional bedrooms, full bathroom, half bath, laundry room and back entry. An attached double-car garage adds everyday functionality, and the panoramic views from the property are simply breathtaking the kind you'll never tire of. (id:60626)
RE/MAX Prestige Realty
91 Rosewood Wy
St. Albert, Alberta
Step into the comfort & sophistication of your new Coventry home! The main floor welcomes you w/ an impeccably designed open-concept kitchen, featuring a ceramic tile backsplash, S/S appliances, quartz counters, a central island, & beautiful cabinets. The kitchen seamlessly flows into the great room & dining nook, creating a harmonious space for gatherings. A conveniently located half bath completes the main floor. Ascend the stairs to the second level, where the primary bedroom awaits, w/ luxurious 4pc ensuite & a spacious walk-in closet. Two more bedrooms, bonus room, main bath, & an upstairs laundry room finish off the upper level. The double attached garage ensures both security & convenience. Each Coventry home is crafted w/ meticulous care & is backed by the assurance of the Alberta New Home Warranty Program. Front landscaping included. *Home is under construction, photos are not of actual home. Some finishings may vary. Some photos virtually staged.* (id:60626)
Maxwell Challenge Realty
1648 Lindley Creek Road
Merritt, British Columbia
Spacious 3-Bedroom Home on a Beautiful .23 Acre Lot This well-maintained home offers 3 bedrooms on the main level, including a generously sized master bedroom. The separate kitchen features an eating area, while the dining room is open to the inviting living room, complete with a wood stove, perfect for those chilly winter nights. The basement provides a large rec room, plenty of storage space, and a laundry area. Enjoy the peaceful, country-like feel while still being within city limits. The .23-acre lot boasts a fantastic backyard deck with a small water feature, a garden area with a greenhouse, and a storage shed, making it an ideal space for outdoor activities. Take in the scenic views from both the deck and living room window. Recent updates include a hot water tank (May 2018), furnace (Oct. 2016), and a new main water line from the home to the city line (2015). An attached single car garage and plenty of room for RV parking, toys, and vehicles complete this wonderful property. 24-hour notice required. Call the listing agent today to schedule your viewing! All measurements are approximate; buyer to verify if deemed important. (id:60626)
Royal LePage Merritt R.e. Serv
9916 112 Avenue
Fort St. John, British Columbia
Fantastic north end home with huge lot, alley access and tremendous RV parking. Inside features 4 bedrooms 3 full bathroom. Newer flooring, paint, light fixtures and the kitchen has newer cabinets. and counter tops. The kitchen island is portable so design to your taste. This home feature Air Conditioning to keep you Cool! Outside you'll enjoy the extra wide and deep lot, all new composite decking and regal railings. There's an additional shed with a garage door and there's is plenty of room inside for a grand workshop or toy box for the A TV's. The shingles were done only a few years ago and the water tank has just been replaced. This home is truly ready to move into and call home. (id:60626)
RE/MAX Action Realty Inc
192 Queen Street
West Elgin, Ontario
With pool season here, this beautiful home and property may be just what you've been looking for! Country charm, inviting curb appeal, stunning landscaped grounds, & large 73 foot X 198 foot lot with salt water in-ground pool. This home has a wonderful layout, location, & property to enjoy some quiet time or host a large gathering. All principle rooms are spacious, they show both character & craftsmanship while allowing flow to and from each room. The main floor boasts a kitchen with built in appliances, spacious living room, dining room, 4pc bathroom & main floor bedroom along with an entertaining sized family room that leads to a covered patio area and your pool/patio sanctuary. The upper level has 2 large bedrooms including primary with bonus storage space & 2pc bath. (Fireplace in Living room is ornamental and gas line is capped). Shingles replaced 2024. Located short distance to the 401, London, and short drive to Port Glasgow beaches & marina, Rodney has the amenities you will need along with the small town charm. Welcome Home! (id:60626)
Royal LePage Triland Realty
1145 Ford Boulevard
Windsor, Ontario
VACANT POSSESSION OF HOUSE- PREMIUM RIVERSIDE LOCATION AT THE END OF FORD BLVD AT TRACKS -LOT INCLUDED W/PURCHASE OF THE HOUSE AT 1145 FORD. CITY HAS INDICATED A SEVERANCE OF A BUILDING LOT IS POSSIBLE. BUY THE PROPERTY, SEVER THE LOT AND BUILD, SELL THE HOUSE OR RENT IT. TRADITIONAL PRICING HERE. SAME DAY RESPONSE ON OFFERS. SEWER INFORMATION SHEET IN DOCUMENT SECTION. MIKE BROGAN REAL ESTATE AGENT BUCKINGHAM REALTY LTD. (id:60626)
Buckingham Realty (Windsor) Ltd.

