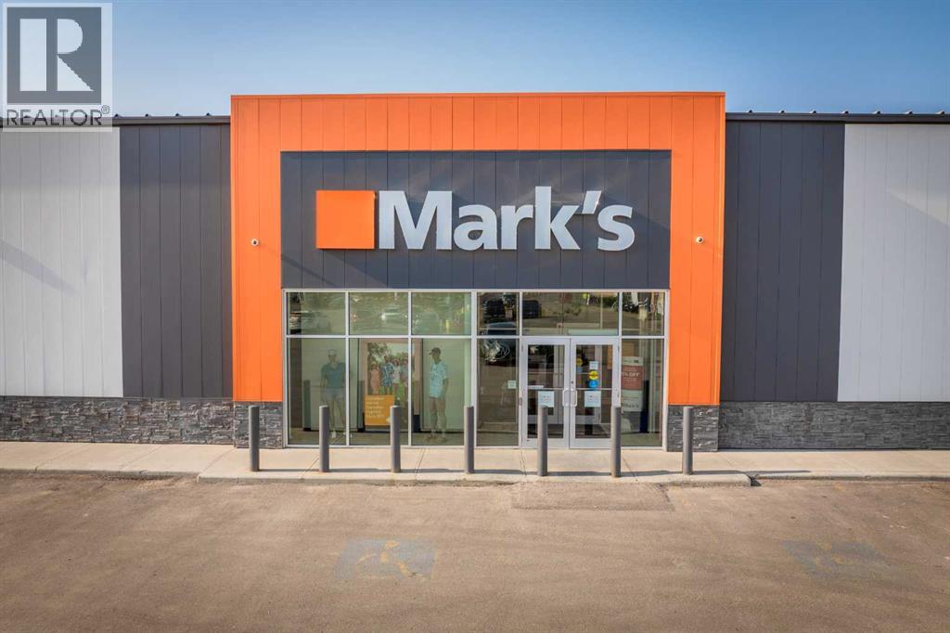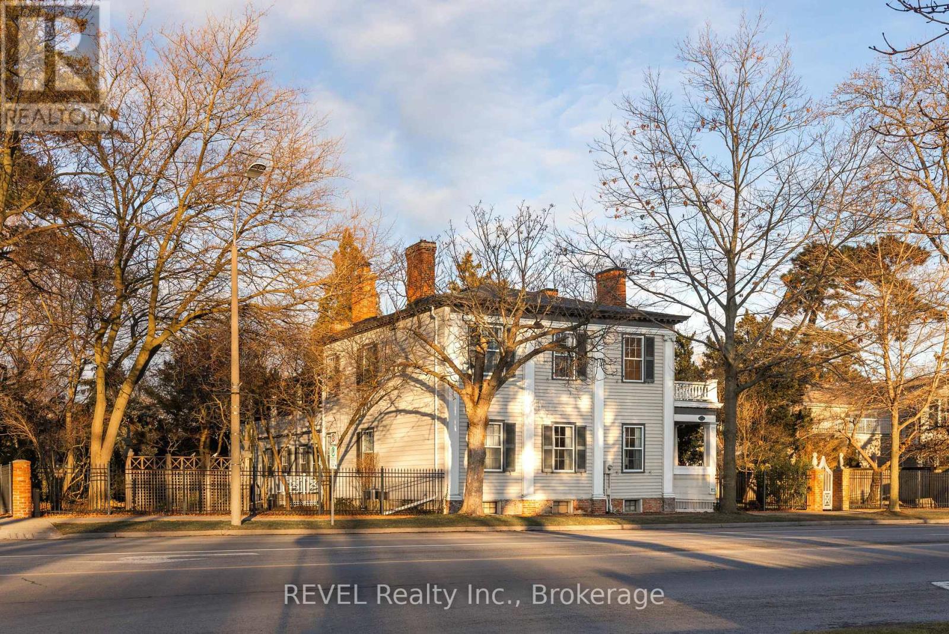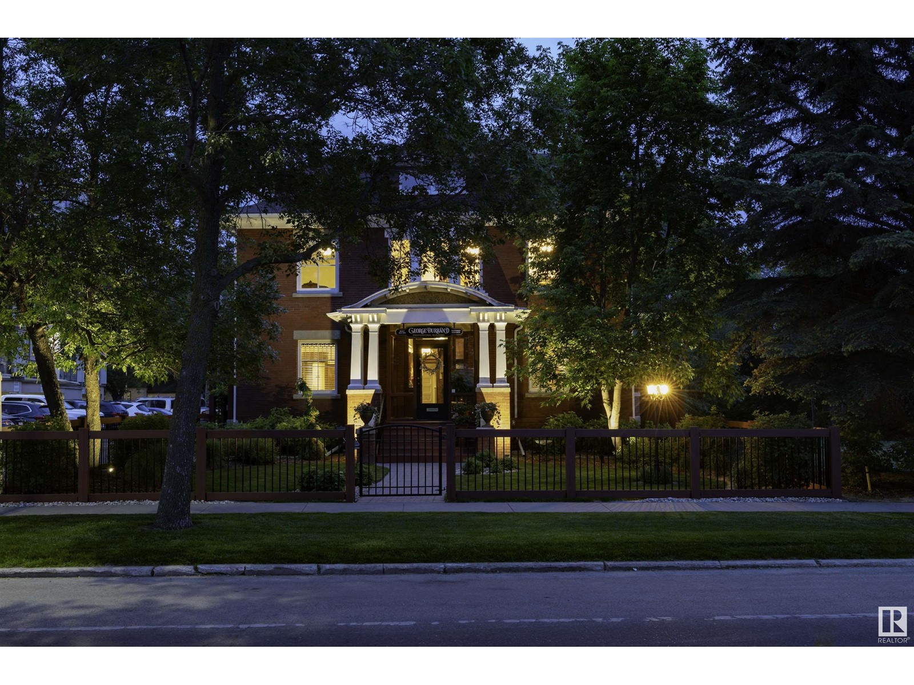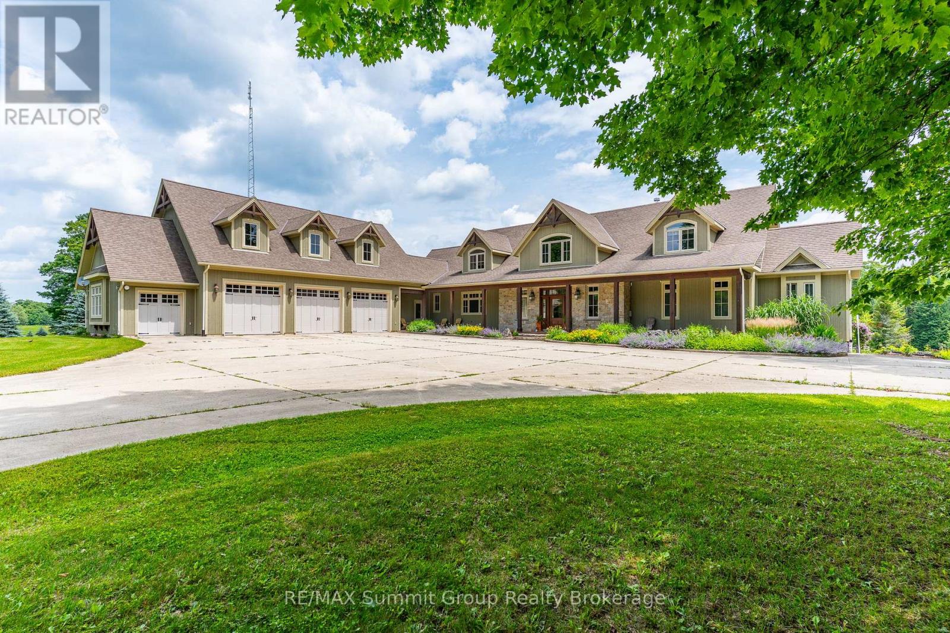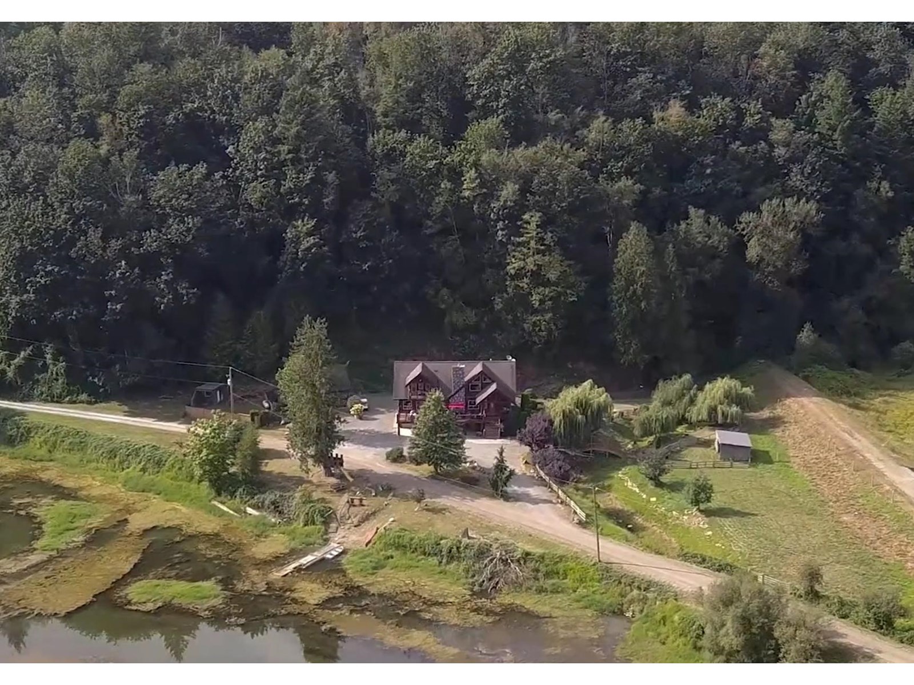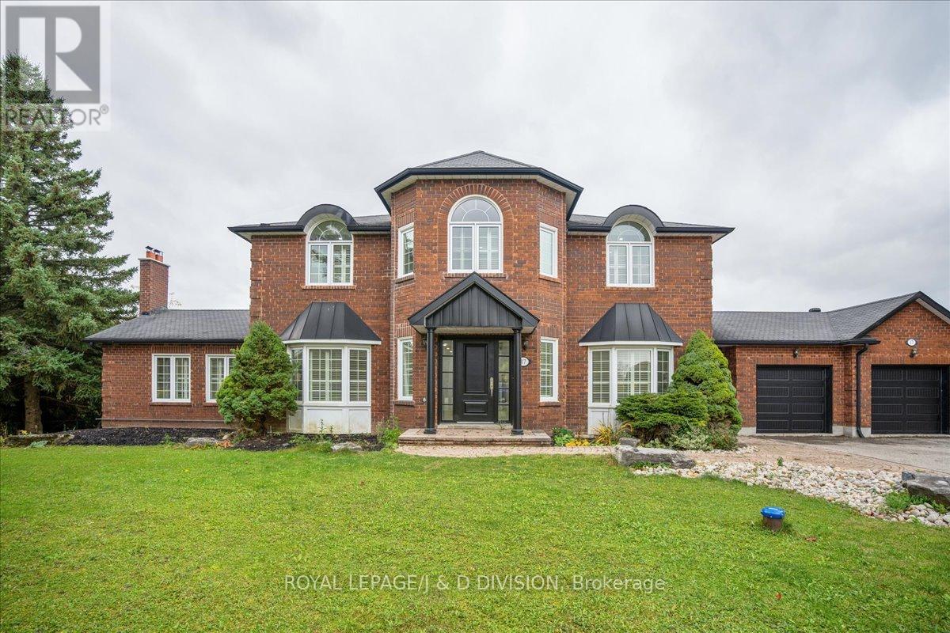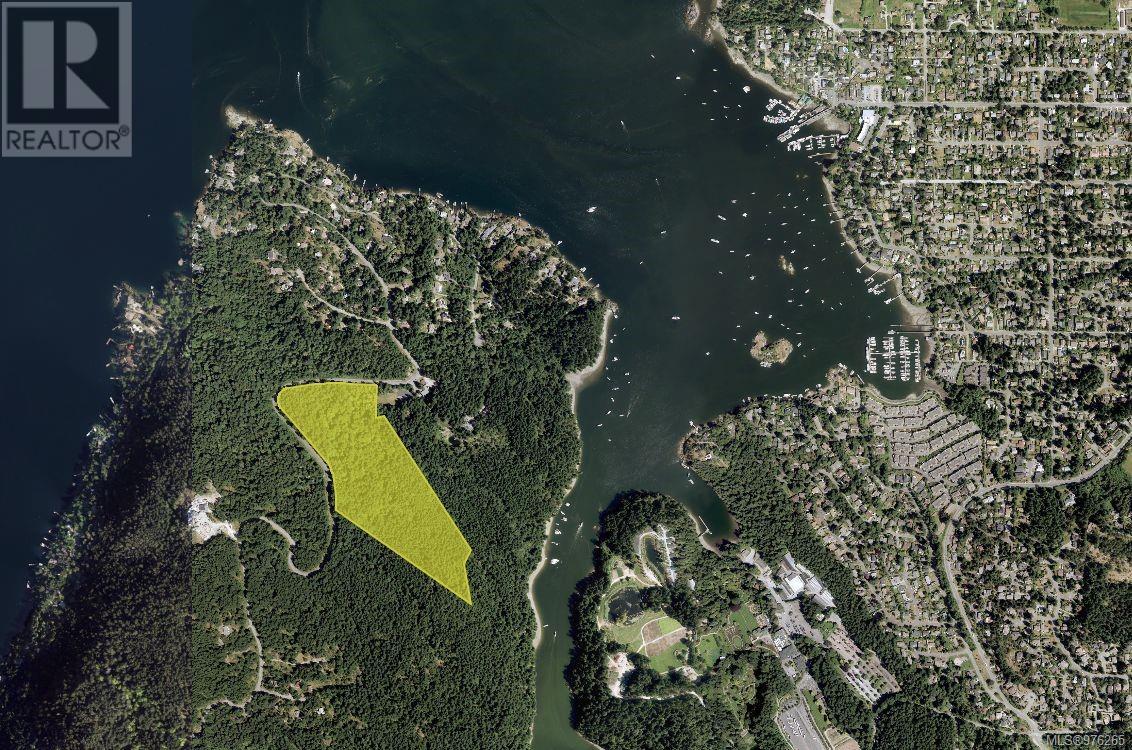500, 650 South Railway Avenue
Drumheller, Alberta
We are pleased to present the opportunity for an investor to acquire a Commercial Retail Building located at 500, 650 South Railway Avenue in Drumheller, Alberta. Offered at an attractive 6.00% CAP rate. The offering consists of one freestanding building that is operating as a Mark’s Work Wearhouse. The tenant is operating on a long-term, carefree NNN lease providing a stable cash-flow investment. Commercial Retail Building located in a busy shopping area with other national businesses such as Canadian Tire, A&W, ATB, Boston Pizza, McDonalds, Edo Japan, and Quesada. Drumheller is nestled in the heart of Alberta’s Canadian Badlands, about 110km northeast of Calgary. It’s famously known as the Dinosaur Capital of the World - and it wears that title proudly, supporting a trade area of approximately 40,000 residents. The local economy features diverse industries including oilfield and agribusiness, enhanced by the surrounding hoodoos, canyons, and fossil-rich terrain that drive tourism and reinforce the area’s retail sector. PLEASE RESPECT TENANTS PRIVACY (id:60626)
Heartland Real Estate
187 Queen Street
Niagara-On-The-Lake, Ontario
Welcome to 187 Queen Street - quintessential Old Town charm & refined living. Built in 1822, this stately and well preserved historic home sits proudly on a generous corner lot in one of the most coveted locations in Niagara-on-the-Lake. Positioned directly on Queen Street, the vibrant heart of the Old Town, you're just steps from celebrated restaurants, cozy cafés, boutique shops, and the world-renowned Shaw Festival Theatre. Enjoy your clear views of one of Canada's oldest and most prestigious golf courses just across the street. Rich in character and architectural detail, the home features original millwork and moldings, hardwood floors, grand principal rooms, multiple fireplaces, and spacious covered porches on both levels - perfect for morning coffee or evening gatherings. The home exudes warmth, prestige, and a deep sense of history. The beautifully landscaped grounds offer space to relax and entertain. A building lot is being severed off the back, with the new property lines reflected in the listing. Plans are approved for a proposed 2 car garage with the driveway coming off of Queen Street - this proposed garage could include a breezeway connecting to the home as well as guest accommodations above. The new driveway would be created, with curb cut and done in gravel, before closing once the severance has been completed - ideal closing likely early/mid July. Whether you're looking to embrace the charm of Old Town life full-time or seeking a refined retreat in one of Canada's most enchanting communities, 187 Queen Street is a rare and remarkable offering. (id:60626)
Revel Realty Inc.
92 Hickson Road
Kawartha Lakes, Ontario
Scenic 100-Acre Farm Oasis! The Perfect Blend of Country Luxury and Functionality. Welcome to your dream property a breathtaking 100-acre farm offering the perfect balance of privacy, productivity, and upscale country living. With 80 acres of workable land, scenic ponds, two Coverall barns, detached garage and a utility shed, this property is ideal for farming, hobby livestock, or simply enjoying wide open space. Aquaint separate building for a home studio, cabin, or your private office with a separate entrance. At the heart of the property sits a beautifully updated all-brick bungalow, featuring a durable steel roof and thoughtfully designed interiors. The custom chefs kitchen is the heart of the home, perfect for entertaining and everyday enjoyment. The primary bedroom is a true retreat, with a walk-in closet, ensuite, and walk-out access to one of two inviting decks. The finished basement offers even more living space for family and guests and offers a wine cellar & cold room. Step outside to your private backyard resort: a stunning custom inground pool with waterfall feature, gazebo, bar area, professional landscaping. A custom sauna, and a cozy firepit space all set against a peaceful rural backdrop. Whether you're hosting or unwinding, this outdoor oasis has it all. Enjoy morning coffee on the front porch, peaceful walks around the property, or simply take in the tranquil views from every angle. This luxury home also features a full Generac system and an outdoor wood furnace. Tucked away for privacy yet located in a fantastic commute area, this is a rare opportunity to own a turnkey rural retreat with all the extras. (id:60626)
Royale Town And Country Realty Inc.
10417 Saskatchewan Dr Nw
Edmonton, Alberta
Step into history and embrace modern sophistication. The George Durrand Residence (lot A 4972.8 sqft) with an additional development potential on rear lot B (4893.4 sqft)10416 - 87 Avenue NW. This Municipal Historic Resource, built in 1913, is restored to the highest standards and is eligible for a maintenance grant every five years.This stately brick manor presents stunning woodwork, French doors, tall windows, multiple fireplaces, 3 bathrooms, a kitchen and expansive formal spaces. With a developed basement and enclosed sunrooms, it currently serves as eleven professional office spaces, ideal for professionals across diverse industries. Lane way access to freshly paved 14-stall parking lot, upgraded mechanical systems, underground sprinklers, historic lampposts, Hunter Douglas blinds and beautifully landscaped grounds with landscape lighting. Offering River Valley and city views, this turnkey property is a blend of historic charm and modern convenience. A timeless masterpiece with endless possibilities! (id:60626)
Sotheby's International Realty Canada
194109 Grey Road 13
Grey Highlands, Ontario
This extraordinary estate blends timeless charm & modern comfort on 21.68 acres of scenic beauty. Whether you're seeking a peaceful retreat, an entertainer's paradise, or a unique wellness or getaway destination, this property is designed to inspire. The two-story living room features a striking stone fireplace & floor-to-ceiling windows showcasing beautiful views. The well-appointed kitchen, complete with a gas range, wall oven, spacious island & butler's pantry with a prep sink, makes hosting effortless. The dining room has set the stage for countless memorable gatherings, while the cozy sitting room opens to a covered back deck, seamlessly connecting indoor & outdoor living. The main-floor primary suite offers private deck access, his-&-her closets & a luxurious 5-piece ensuite. Upstairs, a loft area, three additional bedrooms & a full bath provide space for family & guests. The walkout lower level enhances the versatility with a fifth bedroom, office/den, family room, second kitchen & mud/ski room perfect for guest quarters or an in-law suite. Designed with both character & modern convenience in mind, this home offers an array of thoughtful features like antique hemlock floors, in-floor heating, a spacious mudroom next to the main-floor laundry & a walk-in fridge next to the heated triple-car garage. The garage also includes a separate storage room with a roll-up door & a Generac generator. Above, the loft is plumbed & ready for future possibilities. Outdoors, there's space for an inground pool & a 40' x 64' detached shop featuring two heated bays, two large bays for vehicles/projects & an office with a washroom. Experience this estate, carefully crafted by its owner, where every detail creates an inviting atmosphere. More than just a home, it offers a lifestyle. To truly appreciate all this home and property has to offer, you need to see it for yourself. (id:60626)
RE/MAX Summit Group Realty Brokerage
5908 Cutler Road, Agassiz
Agassiz, British Columbia
CUSTOM Post & Beam on 1.23 acres located across the tributary of the Fraser River. Launch a boat & cruise over to Harrison River & Lake. Enjoy fishing right off your property! Open concept w/ high vaulted ceilings, exposed log beams, flr to ceiling stone (wood) f/p, chefs kitchen w/designer cabinets & island, spacious dining rm w/ french drs leading to HUGE deck overlooking water & Mt. Cheam. A/C, Generator, 3-6 bdrms, 4 full bths, loft overlooking great rm. Primary w/ sitting area, jetted tub & your own private balcony w/ breathtaking views! EAGLE TREE LODGE was awarded "Excellent Bed & Breakfast". Used for filming! Single draft size stall barn in paddock & Lean-to & cross fencing in field for equine enjoyment. Gym/Theatre/Carriage house. Click TOUR to watch video. eagletreelodge.ca (id:60626)
RE/MAX Magnolia
17 Sleepy Hollow Lane
Whitchurch-Stouffville, Ontario
Welcome to this special, newly renovated, beautiful, executive family home in prestigious Sleepy Hollow Estates. Nestled on the best cul-de-saclot backing onto conservation land & golf course with breathtaking west views and unbelievable sunsets. The kitchen features an island,exquisite granite counters, spacious brkst rm with walk-out to deck. The oversized family rm has a gas frpl, walkout to a large deck overlooking abeautiful rebuilt Betz pool. The grand central staircase adds a touch of elegance leading to 4 bdrms and the primary bdrm retreat features sittingarea, walk-in closet & modern 5 pc ensuite. The fully fnished basement with walkout and side entrance is fabulous space with a rec rm, bar orsecondary kitchen, games area, frpl, 2 bdrms and 4 pc bath. This home is a must-see and won't last! Don't miss the opportunity to call thisstunning home yours! By appointment only. **EXTRAS** Home has been recently renovated with many upgrades and features. Walking distanceto the new "Old Elm" Go Station. Minutes to major highways 404/407 and town amenities. (id:60626)
Royal LePage/j & D Division
657 Bongards Cross Road
Prince Edward County, Ontario
Welcome to The County Cider Estate & Farmhouse, an extraordinary opportunity to own one of the County's most cherished landmarks. Set on 70 rolling acres of pristine land in Waupoos, this thriving orchard & vineyard estate, acclaimed restaurant & tasting room has been at the heart of the County's vibrant food & beverage scene for over 30 years. Offering breathtaking views of Prince Edward Bay, a thriving business & endless lifestyle possibilities, this is more than just a property, its a legacy in the making. The well-maintained apple orchard featuring late harvest and heritage cider apple varieties is perfectly suited for premium cider production & other apple beverages. This stunning landscape offers both agricultural excellence & unmatched natural beauty. The charming Farmhouse is a historic yet modernized 4,000 square foot home w/ heritage dating back to the 1830s provides a serene retreat, ideal for an owners residence, guest accommodations, or a hospitality venture. The 270 (indoor/outdoor) seat restaurant & tasting room in the stone barns is a beloved destination, where guests indulge in award-winning craft cider, farm-to-table dining & a stunning waterfront patio. This seasonal hotspot draws thousands of guests each year, making it a cornerstone of Prince Edward County's culinary tourism. Unmatched Lifestyle Appeal Whether strolling through the orchards at golden hour, enjoying a cider with friends on the patio, or simply soaking in the tranquil beauty of PrinceEdward Bay, this property offers a lifestyle like no other. As one of Ontarios leading cider producers, County Cider enjoys a loyal customer base, an established wholesale distribution network & substantial opportunities for future growth in the expanding craft beverage market. The sprawling orchard & winery estate produces 80,000+ litres of juice annually from its orchard & grape varieties. County Cider Co. Business, Offsite Production & Canning Facility is also for sale. Total package: $5million. (id:60626)
Sotheby's International Realty Canada
2039 Beaver Dam Road
Severn, Ontario
Welcome to your private getaway on the Severn River. With 344 feet of water frontage and wide, unobstructed views, this property offers peace, privacy, and plenty of space to enjoy all that cottage life has to offer. The main cottage features 4 bedrooms, 3 full bathrooms, a spacious open-concept living area with vaulted ceilings, a cozy loft, and a fully finished walkout basement. Inside you'll also find a sauna, and outside, a large spa hot tub overlooking the river. A large deck, boathouse, and expansive dock make it easy to spend the day on the water. Perfect for extended family or guests, the property also includes a separate guest cabin with its own bathroom and kitchenette. Two large detached garages offer loads of storage, plus there is ample parking for visitors. A Generac generator is wired in for peace of mind during every season. Whether you're looking for a personal family compound or a strong investment property in a sought-after location, this Severn River gem delivers on space, privacy, and waterfront living. (id:60626)
Sotheby's International Realty Canada
Lot 4 Willis Point Rd
Central Saanich, British Columbia
30.40 acres of rare non-ALR Saanich Peninsula land 20 min from Victoria bordering parkland with ocean views of Tod Inlet, Brentwood Bay, and Butchart gardens. Located in Central Saanich; a semi-rural community of hobby/working farms & vineyards with Canada’s most temperate climate. Secondary suites & accessory buildings allowed, with multiple road/approach possibilities available, as well as hydro & cable on Willis Point Road lot line. Well drilled & approved for septic. This represents a last of its kind opportunity in South BC; likely never available again in present untouched, pristine state. Zoned RC with extremely low taxes and flexible opportunities for building & development on land with significant timber volumes in prime growing area for additional value every year. This lot can be purchased in conjunction with adjacent MLS# 976267. View the lots together at MLS# 973225 (id:60626)
Sotheby's International Realty Canada
400 Princess Avenue
Toronto, Ontario
Fantastic Opportunity For Developers/Builders, Investors, Or Families Who Want To Build Your Dream Homes In The Prime Location In North York. Great Exposure On Bayview Ave. Extremely Rare Chance To Find Two Lots (2982 Bayview Ave and 400 Princess Ave Side-By-Side And Must Be Sold Together). Next To Empress Park, Steps to Bayview Village Shopping Centre and Sheppard/Bayview Subway Station. TOP Ranking Schools - Hollywood PS/Earl Haig SS District. (id:60626)
Century 21 Landunion Realty Inc.
RE/MAX Realtron Realty Inc.
2982 Bayview Avenue
Toronto, Ontario
Fantastic Opportunity For Developers/Builders, Investors, Or Families Who Want To Build Your Dream Homes In The Prime Location In North York. Great Exposure On Bayview Ave. Extremely Rare Chance To Find Two Lots (2982 Bayview Ave and 400 Princess Ave Side-By-Side And Must Be Sold Together). Next To Empress Park, Steps to Bayview Village Shopping Centre and Sheppard/Bayview Subway Station. TOP Ranking Schools - Hollywood PS/Earl Haig SS District. (id:60626)
Century 21 Landunion Realty Inc.
RE/MAX Realtron Realty Inc.

