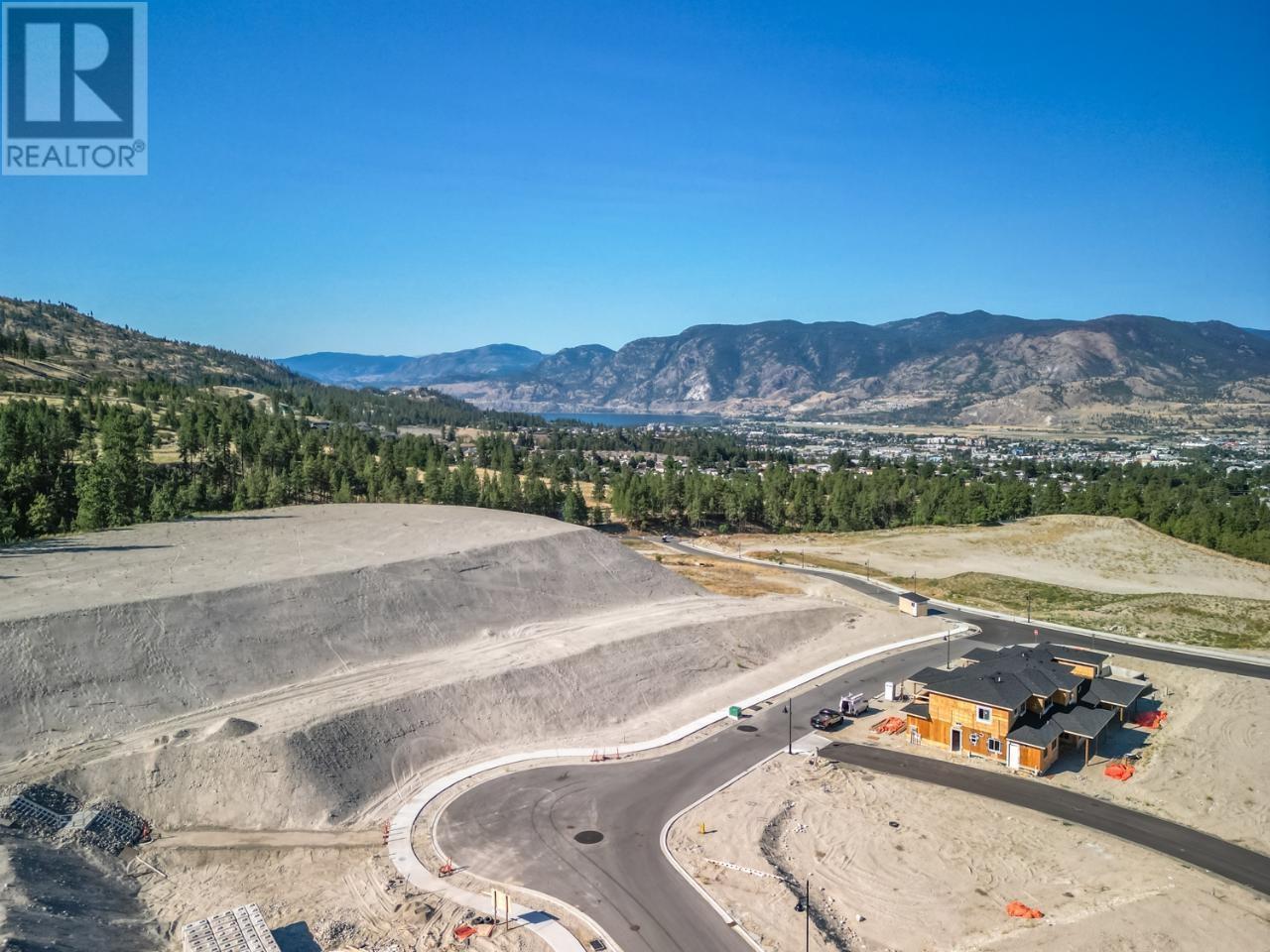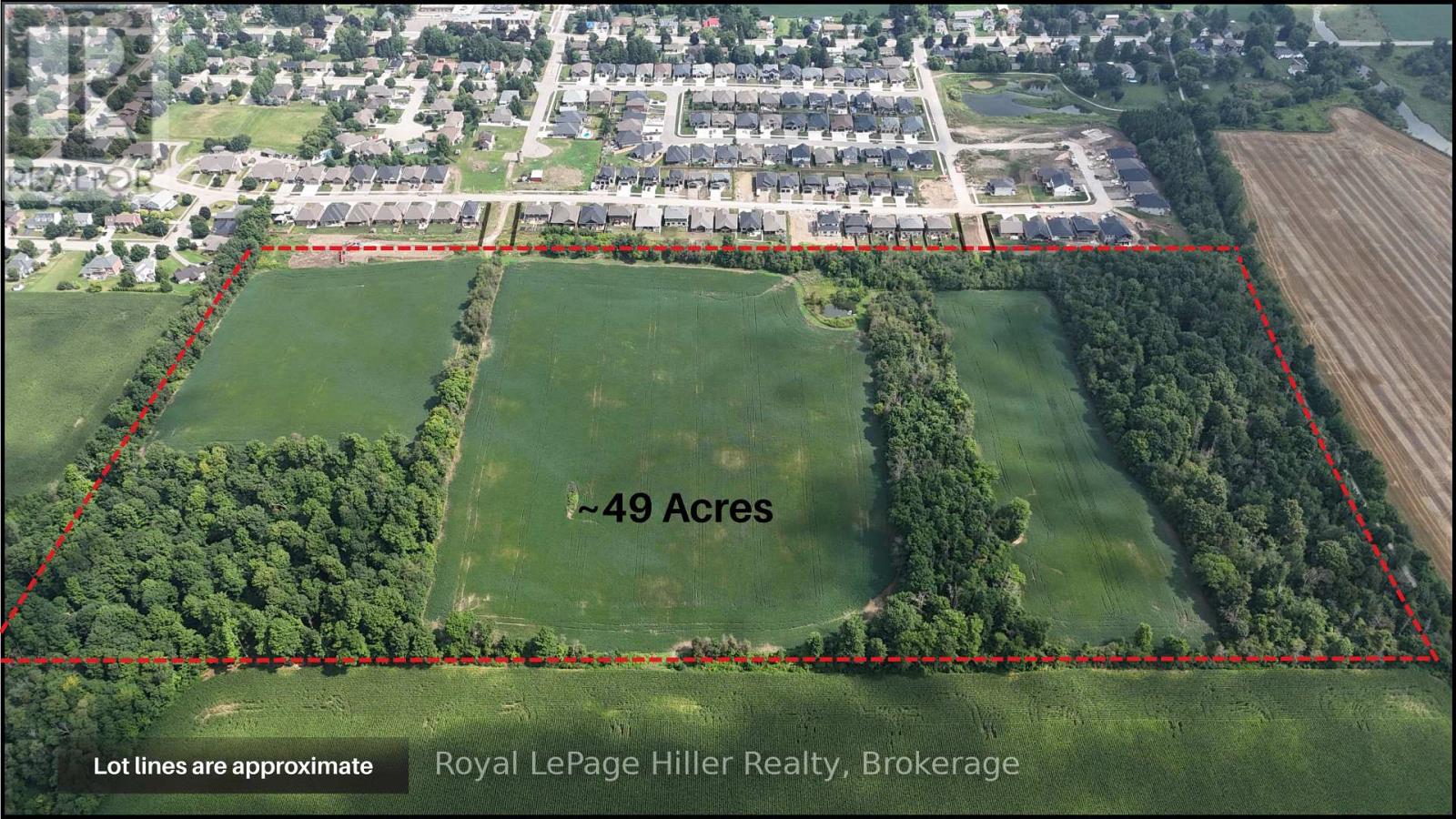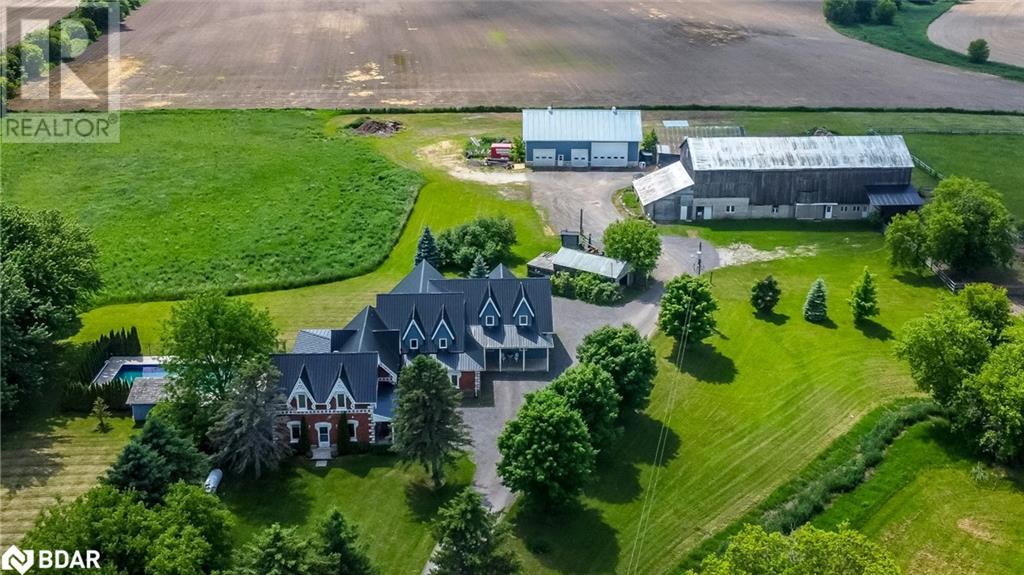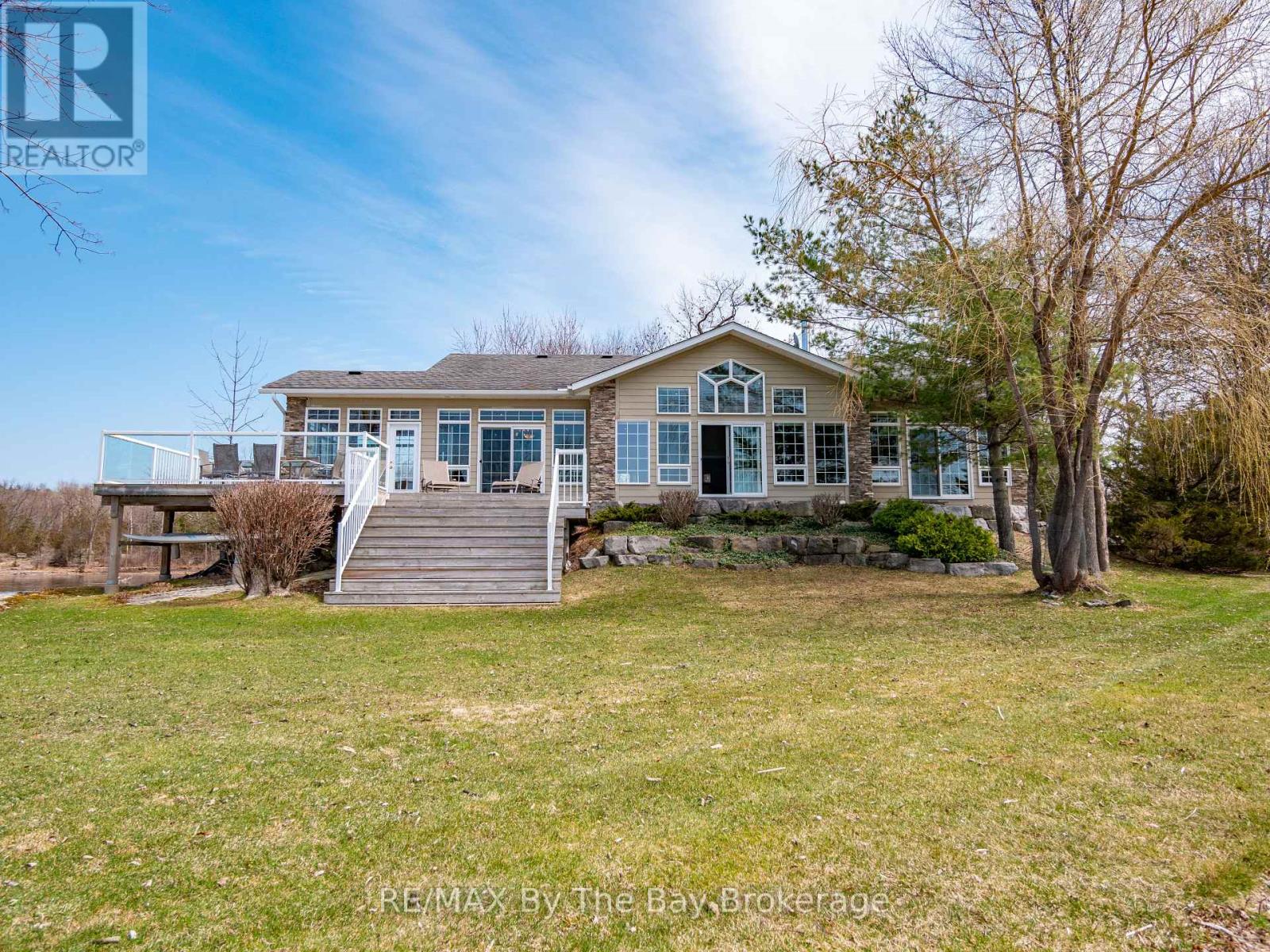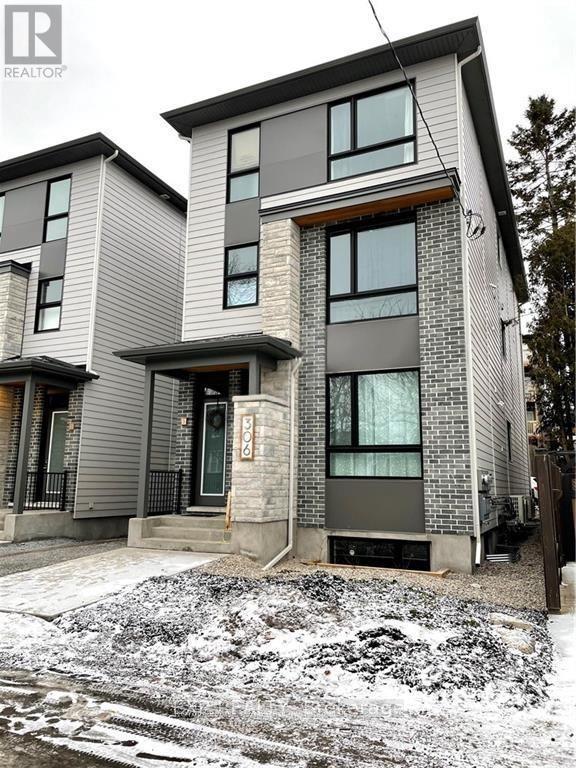1120 Antler Drive
Penticton, British Columbia
Attention Investors and Developers! Incredible and rare opportunity at The Ridge Penticton to develop this 1.245 acre multi-family RM3 zoned site. Situated in one of Penticton's most sought after new developments nestled among gentle rolling mountains and scenic natural landscape with endless panorama of open skies. Immerse yourself in nature with the countless outdoor adventures available in our beautiful four seasons climate. Penticton's spectacular golf courses, ski hills and miles of warm sandy beaches are just minutes away and an extensive system of forested walking and hiking trails is located directly in your backyard. Create your Dream! Call the Listing Representative today for a detailed package. (id:60626)
RE/MAX Penticton Realty
364 Robinson Road
Brantford, Ontario
Welcome to 364 Robinson Road, a one-of-a-kind retreat nestled on over 3 acres in Brant County, designed by award-winning architect John Hix. Every inch of this extraordinary property celebrates harmony with nature, energy efficiency, and timeless design. Crafted for both comfort and sustainability, this multi-tiered home features a passive solar design, a two-storey solarium that naturally heats the space, and extra-thick concrete walls with 3” SM insulation extending to the footings. A cistern water system supports eco-conscious living, while spray foam insulation, and cross-ventilation architecture deliver year-round comfort and savings. Inside, you’ll find over 4,000 sq. ft. of beautifully finished living space including a fully wheelchair-accessible in-law suite with a private wraparound deck. The main home boasts a soaring open-concept kitchen with red oak hardwood floors, Dupont countertops, and a seamless flow into the sun-drenched solarium. Upstairs, spa-inspired comfort awaits with picturesque views, a luxurious bathroom with a jacuzzi tub, and the convenience of upper-level laundry. The lower level adds two bedrooms, a full bath, garage access, and a cedar sauna. Outside, explore a wonderland of lifestyle features: a inground pool with change room, covered outdoor wood stove, 3 ponds with fountains, a creek, horseshoe pit with stadium seating, 1 km of private trails, fire pits, and award-winning gardens recognized on botanical tours. Additional highlights include a four-car garage, new electrical blinds, water drip system, metal roof (2012), and 2x 200-amp panels with tie points on the roof for solar panels. Whether you're relaxing on the massive wraparound deck or hiking your private forest trail, this is a home that must be experienced to be believed. Live in tune with nature—schedule your private tour today. (id:60626)
RE/MAX Twin City Realty Inc
6598 County 10 Road
Essa, Ontario
Exceptional craftsmanship displayed in this true multigenerational estate on 10 acres in Essa, just minutes from Alliston. This full-brick home with Maybec siding offers thoughtful design and upscale finishes throughout. The main level features 3 bedrooms, 3 bathrooms (two 3-pc and one 4-pc), hardwood floors, and 9 ceilings. The vaulted-ceiling living room centers around a propane fireplace, while the chefs kitchen boasts Sezer stone countertops and premium appliances. The primary bedroom offers a coffered ceiling, ensuite bath, and casement windows with retractable hideaway screens.Enjoy covered front and back outdoor living areas, both lined in red fir tongue-and-groove, with BBQ and exterior TV hookups. A private granny suite with a mini kitchen is ideal for extended family or guests. The walk-out basement is fully finished with 2 more bedrooms, a 2-pc and 3-pc bath, full kitchen, laundry, great room with propane fireplace, and a built-in office. In-floor heating runs in 2 zones with a propane boiler. A 3-car garage features heated floors and direct access to the basement.Additional features include 200-amp panel, water softeners, propane furnace with fresh air handler, backup generator, and septic system. The property also includes a 74x40 detached shop with two 14 x 14 overhead doors, metal roof and siding, insulated and lined metal interior, LED hybay lighting, 16 x 40 office, rough-in 3-pc bath, septic, water, and in-floor heat pipes. The fully paved driveway and drilled well complete this turn-key rural retreat.This is a rare opportunity to own a turn-key rural estate with every amenity for comfort, privacy, and lifestyle. Don't miss it! (id:60626)
The Agency
5615 Eagle Bay Road
Eagle Bay, British Columbia
Whether you seek a private retreat for relaxation or a place to entertain and create lasting memories with loved ones, wind down the long charming, paved driveway to this lakeside gem to handle either. A rare opportunity to own a 2.7-acre estate property, right on the shores of Shuswap Lake in Eagle Bay currently offered for sale at over $1,000,000 below the current tax assessment, wow! Prepare to be mesmerized nightly by epic sunsets painting the sky in a nightly spectacle. With 435 feet of West Coast style beach combining plates of flat rock with pockets of sand, dive into the deep clean waters of Eagle Bay or launch your watercraft from the double-wide boathouse with concrete boat ramp and rails, a real James Bond experience here! This crown jewel boasts a stunning 4500 square foot executive home, designed to showcase the stunning views. Wake up every day to panoramic vistas of the lake. Two additional summer cottages nestled in the woods creates a family estate for unforgettable gatherings. A campground-style laundry & washroom setup caters to the occupants of these cottages, ensuring their comfort. In addition to the boathouse, with entertaining patio atop, motor enthusiasts will appreciate the other four garages, three of them detached. A 16 x 42-foot fully enclosed RV garage covers your winter storage, completing this waterfront paradise. Live the waterfront lifestyle you've always dreamed of in this property that seamlessly blends luxury, comfort, and natural beauty. (id:60626)
Riley & Associates Realty Ltd.
657 Bongards Cross Road
Prince Edward County, Ontario
Welcome to The County Cider Estate & Farmhouse, an extraordinary opportunity to own one of the County's most cherished landmarks. Set on 70 rolling acres of pristine land in Waupoos, this thriving orchard & vineyard estate, acclaimed restaurant & tasting room has been at the heart of the County's vibrant food & beverage scene for over 30 years. Offering breathtaking views of Prince Edward Bay, a thriving business & endless lifestyle possibilities, this is more than just a property, its a legacy in the making. The well-maintained apple orchard featuring late harvest and heritage cider apple varieties is perfectly suited for premium cider production & other apple beverages. This stunning landscape offers both agricultural excellence & unmatched natural beauty. The charming Farmhouse is a historic yet modernized 4,000 square foot home w/ heritage dating back to the 1830s provides a serene retreat, ideal for an owners residence, guest accommodations, or a hospitality venture. The 270 (indoor/outdoor) seat restaurant & tasting room in the stone barns is a beloved destination, where guests indulge in award-winning craft cider, farm-to-table dining & a stunning waterfront patio. This seasonal hotspot draws thousands of guests each year, making it a cornerstone of Prince Edward County's culinary tourism. Unmatched Lifestyle Appeal Whether strolling through the orchards at golden hour, enjoying a cider with friends on the patio, or simply soaking in the tranquil beauty of PrinceEdward Bay, this property offers a lifestyle like no other. As one of Ontarios leading cider producers, County Cider enjoys a loyal customer base, an established wholesale distribution network & substantial opportunities for future growth in the expanding craft beverage market. The sprawling orchard & winery estate produces 80,000+ litres of juice annually from its orchard & grape varieties. County Cider Co. Business, Offsite Production & Canning Facility is also for sale. Total package: $5million. (id:60626)
Sotheby's International Realty Canada
11900 Hwy 27
Vaughan, Ontario
Prestigious KLEINBURG - Rarely Offered Beautiful Bungalow Located On a Large Mature 140 X 180 Lot Fronting On Highway 27 With Exposure! **This Neighborhood Is Surrounded By Custom-Built Multi-Million Dollar Homes & Beautifully Renovated Properties**This Detached Bungalow Has Bright, Spacious 3 + 3 Bedroom , 3 Washroom ,Large Windows With Stunning Views In Every Direction, Finished Basement Has Separate Entrance & Spacious Rooms & Living Area, Driveway Offers Parking For 12 & The List Goes On...Minutes Away From The Gorgeous Kleinburg Village With All it's Cafes, Restaurants, Art Galleries & Shops. Easy Access to Hwy 400 & 427.This Bungalow Offers The Homeowner A Truly Unique one-of-a-kind Home In An Incredible Location. !!Come See For Yourself If This Is Your Next Home!! (id:60626)
Royal LePage Terra Realty
1116 Sagamo Boulevard
Muskoka Lakes, Ontario
Beautiful turnkey cottage located on the shores of Lake Rosseau. Tucked away at the end of a cul-de-sac, this idyllic property is situated on Royal Muskoka Island, which is connected to the mainland by a broad causeway. Paved roads provide year-round access, including municipal services such as snow removal and weekly garbage and recycling collection. Residents and guests enjoy leisurely walks along the circular route that winds around the wooded and green common areas in the centre of the circle. Members of the community also have access to nearby tennis and pickleball courts. What stands out is the natural environment, the inviting Muskoka lakes and forest, and the welcoming community surrounding the house. Since its construction in 1977, this home has been consistently updated and lovingly maintained. The same family that built this cottage has cared for it for nearly half a century! Upon entering, you immediately feel at home, as the Muskoka cottage exudes warmth and character. The longer you stay, the more comfortable it becomes. With bedrooms and bathrooms on every floor, open living spaces, and large windows offering views of the lake and surrounding trees, this home is designed for relaxation and enjoyment. A private dock and sandy shore provide easy access for swimming and boating adventures. Experience the joys of lakeside living and discover why this special place will capture your heart, creating unforgettable memories for years to come. (id:60626)
Forest Hill Real Estate Inc.
Con 3 Pt Lots 8,9
Perth East, Ontario
An Exceptional 49-acre property located in Milverton in the Township of Perth East. This expansive property offers a compelling opportunity for investors, developers, or those seeking strategic land holding. Currently used for productive cash crop farming with portions of the property showcasing scenic natural surroundings that could be thoughtfully integrated into future development plans. Bordering the Milverton settlement boundary and with booming residential subdivisions nearby, this parcel sits in an area of ongoing growth and transition. Its location and scale make it a highly attractive candidate for potential future residential or mixed-use development. There are two municipal road stubs from Pugh Street that lead to the edge of the property, offering potential future access points. Whether acquired independently or in combination with the neighbouring 15 Acre Parcel, this property presents a rare opportunity for investors and developers looking to be part of Milverton's next phase of expansion. Future Development on this parcel is subject to municipal approvals. (id:60626)
Royal LePage Hiller Realty
8464 6th Line
Essa, Ontario
LUXURY, SPACE, AND OPPORTUNITY - 4,544 SQ FT ESTATE ON 10 ACRES WITH OUTBUILDINGS BUILT FOR BUSINESS! Live the rural estate dream with this 4,544 sq ft sanctuary, fully renovated and set on 10 acres of serene countryside near Barrie, Angus, and Alliston. Offering total privacy with sweeping views of open fields and lush greenery, this property is brimming with opportunity for home-based businesses, contractors, and hobbyists, with an impressive selection of outbuildings that offer the flexibility to live, work, and pursue your passions. The 4,500 sq ft barn boasts box stalls, paddocks, a tack and feed room, and tack-up areas - perfect for discerning equestrians. A 62 x 38 ft heated saltbox-style workshop provides space for large-scale projects, while an 18'8 x 28 ft driving shed and a collection of accessory buildings add even more versatility. After a day spent working, escape to the backyard featuring an inground saltwater sport pool, a pool house with a shower and change room, and a timber-framed covered patio. The home itself exudes luxury, blending timeless architecture with high-end finishes. The modern farmhouse captivates with steep gables, a blend of brick and blue board and batten siding, a newer steel roof, and meticulously landscaped gardens. Step inside to the sun-drenched great room, a space that commands attention with soaring ceilings, exposed beams, a dramatic flagstone fireplace, and oversized windows that frame the tranquil landscape. The kitchen is functional and elegant, offering custom wood cabinetry, granite and quartz countertops, a farmhouse sink, and a vintage-inspired range. Set in a private wing, the primary suite provides a peaceful retreat with a walk-in closet and ensuite, while a showstopping billiards room with vaulted ceilings and arched windows flows into a versatile space ideal for a media room, office, or lounge. This is an exceptional opportunity to live, work, and unwind in one extraordinary property that truly has it all. (id:60626)
RE/MAX Hallmark Peggy Hill Group Realty Brokerage
31 Oakwood Avenue N
Mississauga, Ontario
THREE SEPARATE LEGAL UNITS!!! Nestled in the sought-after waterfront community of Port Credit, this 8 year old custom built home is a rare gem offering both luxurious lifestyle or a strong investment potential flexibility. Whether you're a homeowner looking to live all 3 units or in 1 or 2 units while generating rental income, or an investor seeking a turnkey multi-unit property, this well designed home checks all the boxes. There are 3 fully self-contained units and each has its own private entrance, laundry, furnace, A/C, & utility meters for complete autonomy & comfort. The middle vacant unit complete with porch, is ready for move in or premium rent and features 2 bedrooms, a large private office, a den, a full bathroom, & a bright open-concept kitchen/living/dining space. The top unit and the 1st floor unit are already leased, offering immediate income, if required. The tenants are A+. One is a Sellers family member. There are many Luxury Finishes & Smart Designs. Modern features include pot lights, hardwood floors, radiant heated bathroom floors,tankless water heaters, gas BBQ hookup, roll-in shower, built with fire separation to Ontario building code, separate HVAC systems, and a sump pump for peace of mind. Spacious layouts, which are, Ground Floor: 1,569 sq. feet, Main Floor: 1,569 sq. feet, Third Floor: 1,268 sq. feet and Garage: 369 sq. ft. with 100 AMP connection. It is a perfect location! Just a 5-minute walk to Port Credit GO Station which is ideal for commuters. Surrounded by vibrant bars, top-rated restaurants, charming shops, and peaceful waterfront parks. Minutes to the marina, making this a dream location for boating and lakeside living. Whether you're housing extended family, welcoming guests, or looking for a profitable income property, or home office, this home offers an ideal mix of connection, independence, and opportunity. Live in comfort, earn with ease, and grow your investment in one of Mississauga's most vibrant, walkable neighborhoods. (id:60626)
Sutton Group - Summit Realty Inc.
80 Arbour Trail
Tay, Ontario
This exquisite four-season waterfront home or cottage radiates pride of ownership, showcasing meticulous attention to detail both inside and out. Enjoy all-day sunshine from the expansive wrap-around deck, as well as the sunroom and the open-concept kitchen, living, and dining areas. The private primary bedroom wing, along with three additional guest bedrooms, provides ample space for everyone at the Lakehouse. Culinary enthusiasts will adore the chef-inspired kitchen, perfect for hosting and satisfying hungry guests. A three-car/boat garage offers convenient access to a private boat launch and beach on the lakeside. The property is beautifully landscaped and exceptionally level, ensuring easy and safe access for individuals of all ages. Remember, it's a well-known fact that Georgian Bay cottage owners have the most friends! (id:60626)
RE/MAX By The Bay Brokerage
306 Elmgrove Avenue
Ottawa, Ontario
Welcome to this meticulously crafted, high-end 4-plex located in one of Ottawa's most sought-after neighborhoods. Blending timeless elegance with modern design, this rare offering is ideal for discerning investors, extended families, or those seeking to live in luxury while generating substantial rental income. Each of the four units have separate entrances, 2-bedroom/2-Bathroom, and boasts a distinct designer finish with premium materials throughout, including quartz countertops, gas ranges & marble tile backsplashes. Soaring 9' ceilings and oversized windows flood the interiors with natural light, while private balconies and soundproof construction ensure comfort and privacy. Whether you're expanding your portfolio or looking for an exceptional place to call home, this 4-plex delivers sophistication, stability, and style in equal measure. (id:60626)
Exp Realty

