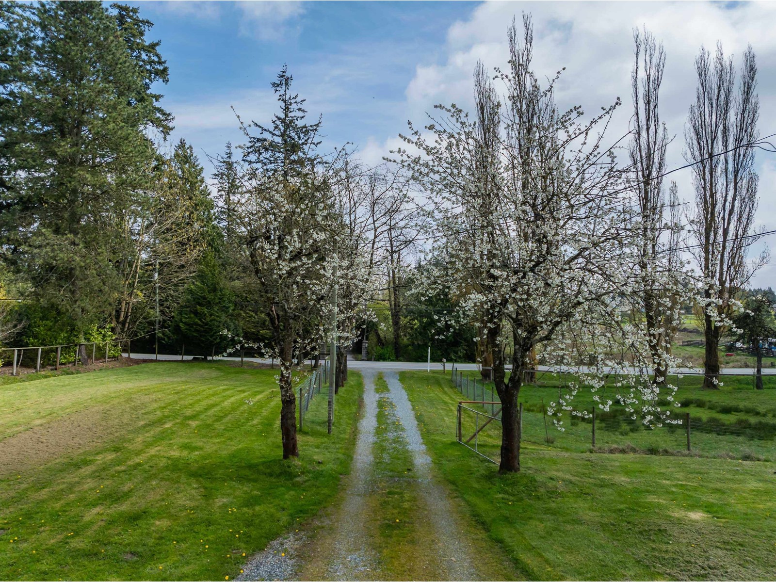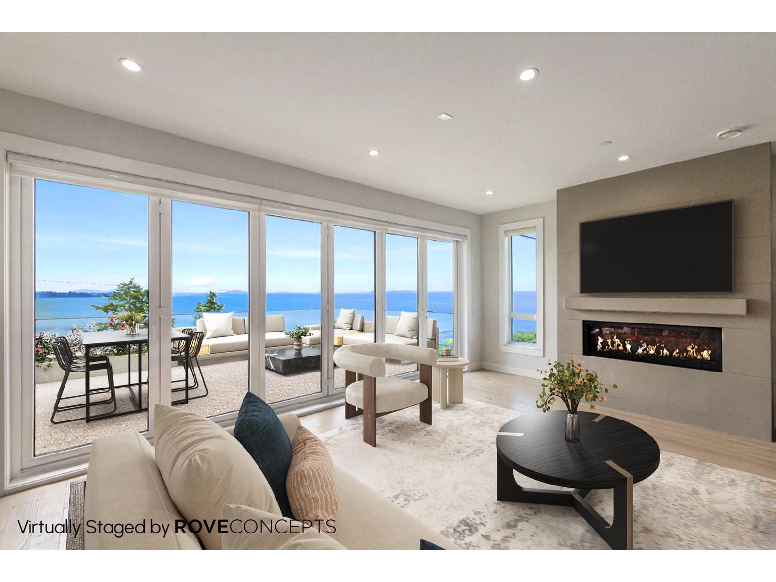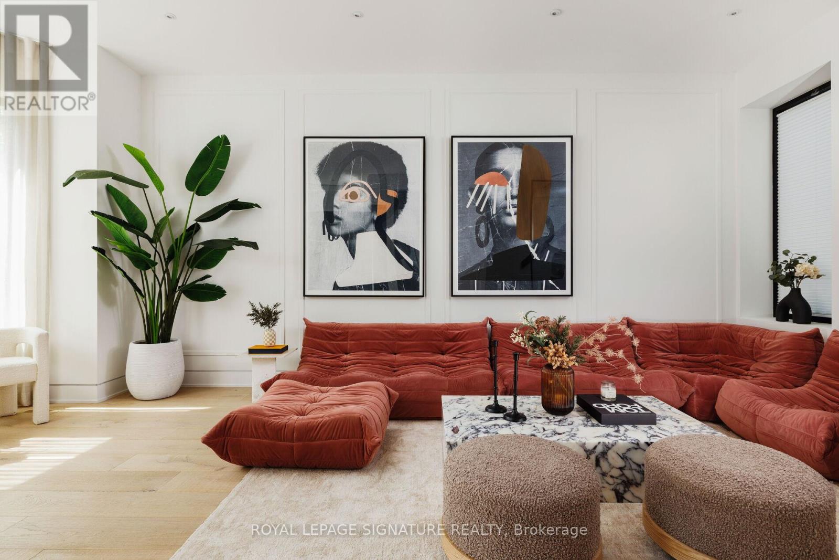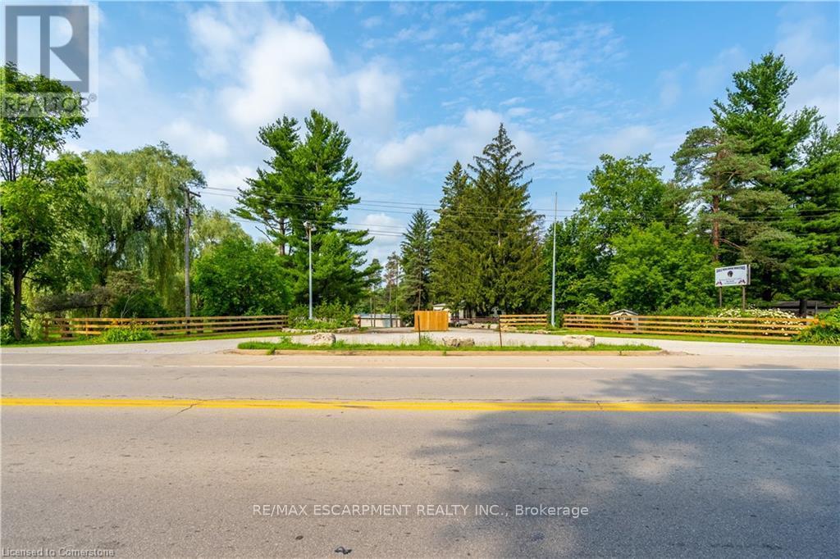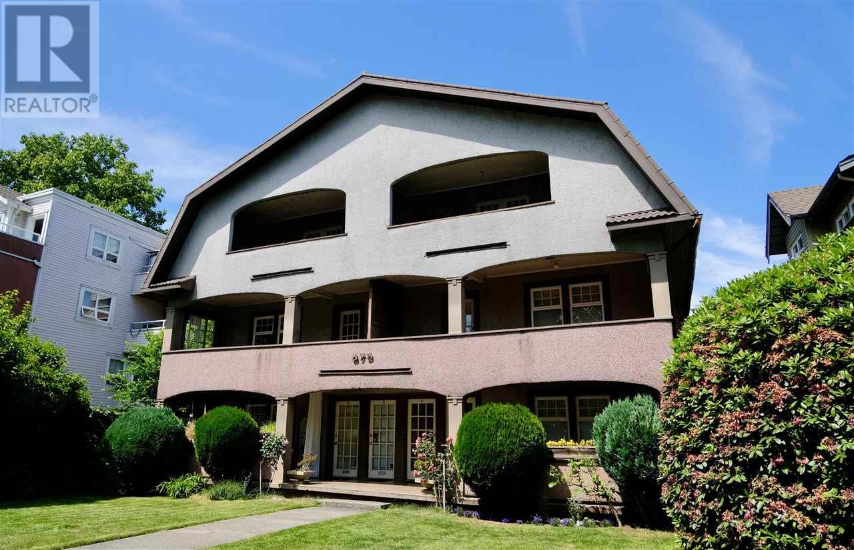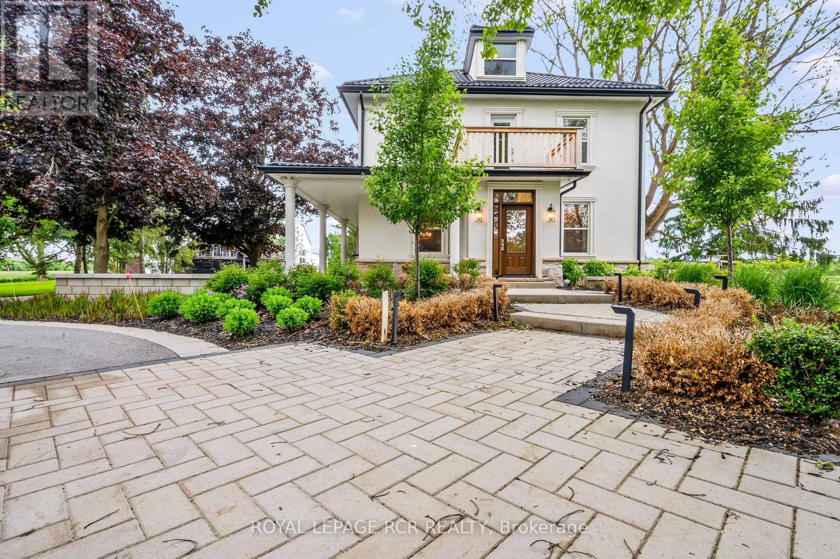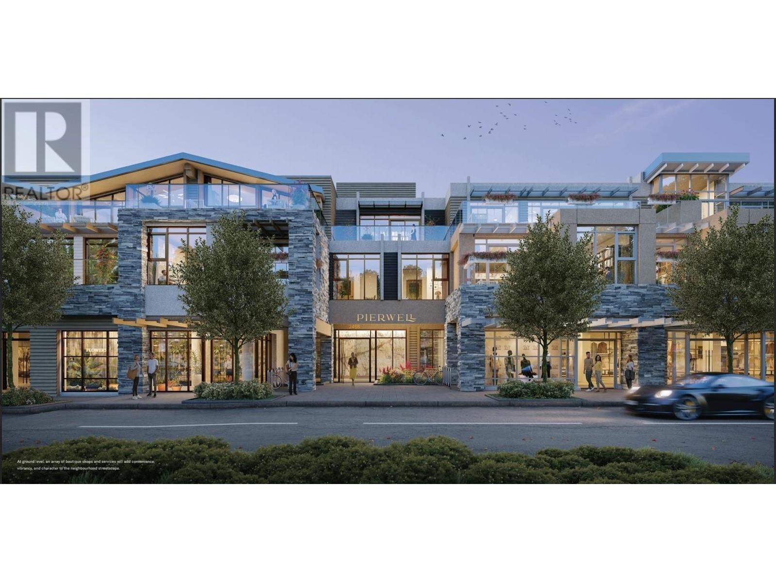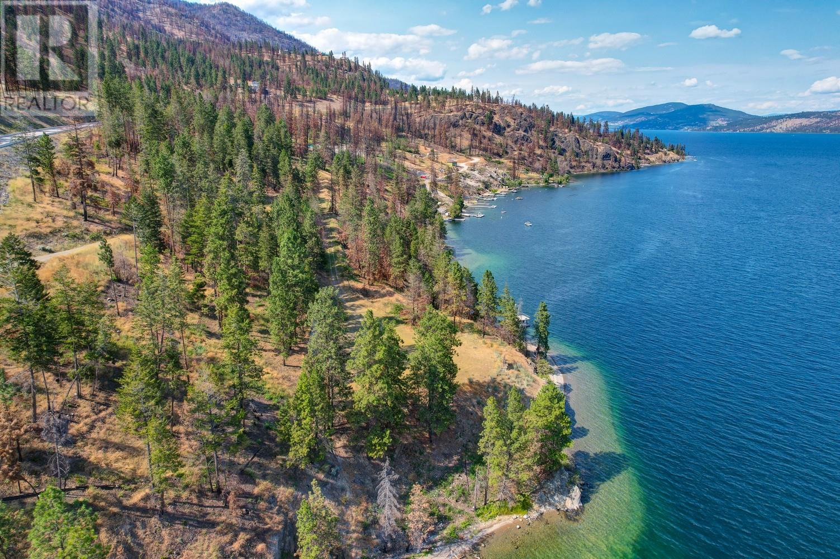251203 Sunshine Road
Rural Rocky View County, Alberta
SELLER APPLIED IN 2024 TO REDESIGNATE THE SUBJECT 3 ACRE LAND TO LIVE-WORK (S-FUD) LAND USE,RECENT MEETING WITH THE ROCKY VIEW WAS jUNE 17TH.2025 AND THEY APPROVED THEIR APPLICATION TO MATCH THE NEIGHBORS LAND USE ,WHICH IS S-FUD,WHICH TRANSLATES TO 50% COMMERCIAL AND 50 % RESIDENTIAL,NEXT BOARD MEETING IS IN SEPTEMBER AND SELLER IS TOLD BY THE DESIGNER THAT VOTING WILL HAPPEN IN OTCTOBER TO GRANT THE SELER S-FUD STAUS FOR THIS LAND,RIGHT AFTER THAT , ROCKY VIEW WILL START AN ASP PROCESS . ALMOST 3100 SQURE FEET HOUSE IS VERY NICE AND CLEAN,TOTAL OF 5 BEDROOMS,4 BEDROOMS UPSTAIRS,MASTER WITH 5PCE BATH EN SUITE,WALK IN CLOSET AND 3 OTHER GOOD SIZE BEDROOMS WITH COMMON BATHROOM.MAIN FLOOR BEDROOM,FULL BATH ROOM. LAUNDRY ROOM WITH LAUNDRY SINK,LARGE LIVING AND DINING,BEAUTIFULL KITCHEN WITH ISLAND AND BREAKFAST BAR, GRANITE COUNTER TOPS,FAMILY ROOM WITH BUILT IN SHELVES,HIGH CEILING IN THE LIVING AREA,BASEMENT IS UNFINISHED WITH 4 LARGE WINDOWS,BRAND NEW 2 FURNACES ,HOT WATER TANK AND TRIPLE CAR GARAGE. THERE 3 SHOPS ,1000 SQUARE FEET EACH,TOTAL OF 3000 SQURE FEET, 2 SHOPS ARE CURRENTLY LEASED UNTIL DEC.2025,ONE SHOP OWNER IS OPEARTING AS AN CAR REAPIR SHOP WITH 200 SQURE FEET MEZZANINE,HALF BATH AND SMALL OFFICE SPACE. EXCELLENT OPPORTUNITY FOR THE TRUCKING BUSINESS WITH GRAVELED YARD ,HAS AN ACCESS FROM THE 100 STREET AND AS WELL AS THE HOUSE GOT ACESS FROM THE SUNSHINE ROAD. EASY ACCESS TO STONEY TRAIL AND COUNTRY HILL BLVD. (id:60626)
Maxvalue Realty Ltd.
3091 248 Street
Langley, British Columbia
Once in a lifetime opportunity to own this absolutely gorgeous 29 Acre property with 2 road frontages. This exceptional property is the perfect location for your dream country estate or for various types of farming. Easy access to Highway #1 and could be used as hobby farm or to grow various types of crops, fruits and vegetables. This is a rare opportunity and a great location to build your dream home! Call now for more info (id:60626)
Sutton Group-West Coast Realty (Surrey/24)
14999 Blackwood Lane
White Rock, British Columbia
Incredible Pier & Ocean Views 4535 sqft of exquisite living spaces on 4 Levels maximizing views & Privacy. Elevator, Nano Walls ,A/C, Radiant heated floors w/ concrete between floors, Executive Contemporary Kitchen w/Island, Euro appliance pkg & Wok Kitchen. Control 4* .Luxurious spa inspired bathrooms,5 large bedrooms .Primary Bedroom w/Ocean view. ,Gym, Media Lounge, Legal 2 bedroom suite. An entertainers paradise Ocean View open and covered balconies ,patios & sundecks exceed 2500 SF with a roof top deck overlooking the White Rock Pier. Entertain in grand style on top of the world .Easy Walking distance to Dining @ the Pier, or stroll White Rock Beach Promenade. Schools: White Rock Elementary & Semiahmoo Secondary .ONE OF THE BEST VIEWS IN THE CITY. Relax & Enjoy an Exceptional build w/ concrete, steel& wood framing .Four car Garage 708 SF & Driveway for 4 cars. East Side of Property a City Green Space-so no Neighbor. Digital Brochure available Floor Plan and Video (id:60626)
Hugh & Mckinnon Realty Ltd.
17 Lakeview Avenue
Toronto, Ontario
A rare opportunity to own a true architectural gem on the iconic Lakeview Avenue in Trinity Bellwoods. Meticulously designed and built by the NSA Design Build firm, this bespoke residence masterfully unites classic Victorian character with striking modern sophistication. Every inch showcases flawless craftsmanship, soaring ceilings, and hand-selected imported finishes of the highest calibre. Exceptionally deep 150 foot lot rarely offered in the area, spanning 3,517 sq ft of refined living space (2,607 sq ft above grade), the home includes a fully private 910 sq ft nanny/in-law suite with a separate walk-out entrance and the exceptional convenience of 3-car parking. Ideally situated just steps from top-ranked schools, the TTC, celebrated restaurants, vibrant nightlife, acclaimed galleries, and curated boutiques. Please see the attached list of features, inclusions/exclusions, and exciting potential for a future lane house. (id:60626)
Royal LePage Signature Realty
976 52 Highway N
Hamilton, Ontario
A rare opportunity to own 49 acres of prime land in Ancaster, Ontario. Formerly a campground and trailer park, this property offers potential for development, recreation, or investment. Featuring a large, tranquil pond, mature trees, and easy access to Highway 52, the land is ideal for a variety of uses. The property is just minutes from Ancaster's amenities, including shops, schools, and parks, while offering the peaceful setting of rural living. With a rich history and versatile zoning, this is the perfect canvas for your next venture. Don't miss out on this unique, expansive piece of land! (id:60626)
RE/MAX Escarpment Realty Inc.
976 52 Highway N
Ancaster, Ontario
A rare opportunity to own 49 acres of prime land in Ancaster, Ontario. Formerly a campground and trailer park, this property offers potential for development, recreation, or investment. Featuring a large, tranquil pond, mature trees, and easy access to Highway 52, the land is ideal for a variety of uses. The property is just minutes from Ancaster's amenities, including shops, schools, and parks, while offering the peaceful setting of rural living. With a rich history and versatile zoning, this is the perfect canvas for your next venture. Don’t miss out on this unique, expansive piece of land! (id:60626)
RE/MAX Escarpment Realty Inc.
875 W 14th Avenue
Vancouver, British Columbia
A rare multi-family offering presents a superb opportunity for an investor or a developer in this coveted Fairview neighbourhood. Family-owned for over 55 years. Hold as is, or re-develop. Almost 9000 sqft of finished floor space and over 2500 sqft of unfinished attic space offers great potential. Parking also available (5 spaces) on this large 7500 sqft lot. Separate garage structure with work shop and parking. Steps to VGH, parks, shopping and restaurants. Transit easily accessed with the Cambie Line and Broadway Line. School catchment: Emily Carr Elementary, Eric Hamber Secondary and Kitsilano Secondary (French Immersion). Buyer(s) to do their own due diligence on development and re-zoning potential. (id:60626)
Engel & Volkers Vancouver
6668 Selkirk Street
Vancouver, British Columbia
OPPORTUNITY IS KNOCKING! Step up to 6668 Selkirk St; this well-loved home sits on a massive 75x122 flat, corner lot w/back lane access in the sought-after South Granville area. Main floor features an open alcove kitchen w/large eating nook & family room attached. Walk out onto your 450 sq ft, raised deck surrounded by mature landscaping for summer BBQs. Round out the main floor w/a spacious living room right off the executive dining room; 2 car attached garage w/front driveway access & a generous office. The upper floor boasts 5 huge bedrooms for your growing family & a bonus of 2 private balconies. The lower floor consists of a grand recreation room with wet bar and enough space to double as a theatre room. Bring your decoration ideas!! Osler & Churchill catchments. Call for showings! (id:60626)
Macdonald Realty
7 John Street
East Garafraxa, Ontario
Welcome to your private paradise - a stunning 50+ acre estate in the serene village of Orton. This exceptional property includes over 30 acres of workable land, mature forests, two peaceful streams, and a picturesque pond with a sandy beach, offering tranquillity and endless recreational opportunities. At the heart of the estate is a fully renovated home featuring over 3,300 square feet of elegantly designed living space. The main level seamlessly integrates the living, dining, and sitting rooms, perfect for family gatherings or quiet evenings. The gourmet kitchen is both stylish and functional, complete with premium appliances, elegant cabinetry, and ample counter space. A spacious family room with built-in storage leads directly to the outdoor areas. Nearby is a large laundry room, enhancing convenience. Upstairs, each of the three generous bedrooms features its own ensuite bathroom, creating private retreats for family or guests. The primary suite offers calming views of the landscape, a walk-in closet, and a luxurious spa-like ensuite. The finished third floor serves as a versatile sun-filled space with skylights, ideal as a fourth bedroom, studio, playroom, or additional living area. Outside, the expansive land invites you to paddle in the pond or relax on the beach. Enjoy exploring the wooded areas or nurturing the fertile land. Two beautifully restored barns provide additional storage or event space. Located in the friendly community of Orton, this estate combines rural serenity with the convenience of nearby towns and amenities. This property is more than a home; it's an escape, an investment, and the opportunity to embrace the lifestyle you've always dreamed of. (id:60626)
Royal LePage Rcr Realty
1310 Duncan Road
Oakville, Ontario
Nestled in the prestigious Morrison neighbourhood of Southeast Oakville, this meticulously renovated custom home rests on a 75ft x 150ft south-facing lot. Thoughtfully redesigned from the studs, it seamlessly blends high-end finishes with a family-focused, modern layout. Oversized windows flood the space with natural light, highlighting the white oak flooring and custom millwork throughout. The open-concept kitchen and family room create a warm, inviting atmosphere, featuring top-tier appliances, custom cabinetry and a large center island with seating for 3. Just off the kitchen, the sunroom extends your living space, offering views of the landscaped backyard, mature trees, and a large deck. The formal living and dining room are perfect for hosting, with soaring 13-foot ceilings and a cozy wood-burning fireplace, adding to the homes welcoming feel. Upstairs, the large primary suite offers a private retreat, complete with a spa-inspired ensuite featuring heated floors, dual sinks, a walk-in shower with bench seating, and a freestanding tub. Two additional generously sized bedrooms provide comfortable accommodations for family or guests. The fully finished basement extends the living space with a spacious recreation room, a well-equipped laundry area with a task sink, and a private nanny suite featuring a walk-in closet and a three-piece bathroom. Combining contemporary design, luxurious finishes, and an exceptional location, this home is the epitome of family living in one of Oakvilles coveted neighbourhoods. (id:60626)
Century 21 Miller Real Estate Ltd.
Ph5 2490 Marine Drive
West Vancouver, British Columbia
Welcome to Pierwell, a limited collection of 36 oceanside residences in Dundarave Village. Penthouse 5 is a 2 bed 2.5 bath home with soaring vaulted ceilings and a spectacular 647 sqft walkout terrace ideal for entertaining. PH5 has a luxurious foyer, large kitchen with island, walk-in pantry, powder room, and full size laundry with side-by-side washer/dryer. Interiors by award-winning Cristina Oberti design, Italian-made cabinetry by Stosa Cucine & Inform, Intek closet systems, state-of-the art Gaggenau 400 series appliance package, herringbone oak hardwood flooring, and air conditioning. Residents will enjoy exclusive access to the 2-level gym, yoga space, sauna. Includes private 2-car gated garage with EV-ready parking. Enjoy peace of mind with a 2-5-10 year New Home Warranty. (id:60626)
Rennie & Associates Realty Ltd.
Rennie Marketing Systems
Dl 3792 Westside Road
West Kelowna, British Columbia
Waterfront Estate Property - A Rare Opportunity! Discover a unique chance to own 24+ acres of prime land on Okanagan Lake, featuring more than 1400 ft of pristine lake shoreline. This exceptional property boasts a beautiful beach area, offering absolute privacy and a perfect setting to build your dream residence or vacation getaway. Currently zoned RU2, this versatile property allows for a multitude of uses, including a single detached home, winery, home-based business, and more. Located just south of the Jenny Creek subdivision, a portion of the property is intersected by Westside Road. Conveniently located only 15 minutes from downtown Kelowna, this estate is ideally positioned for building your dream home, for privacy seekers, providing a tranquil environment for year-round enjoyment. (id:60626)
Unison Jane Hoffman Realty
Unison Hm Commercial Realty


