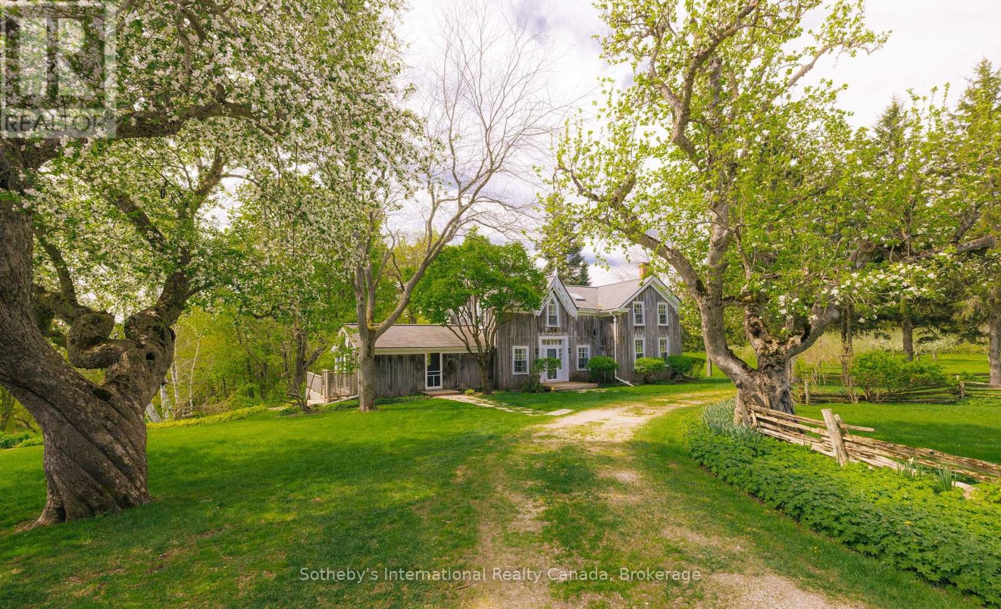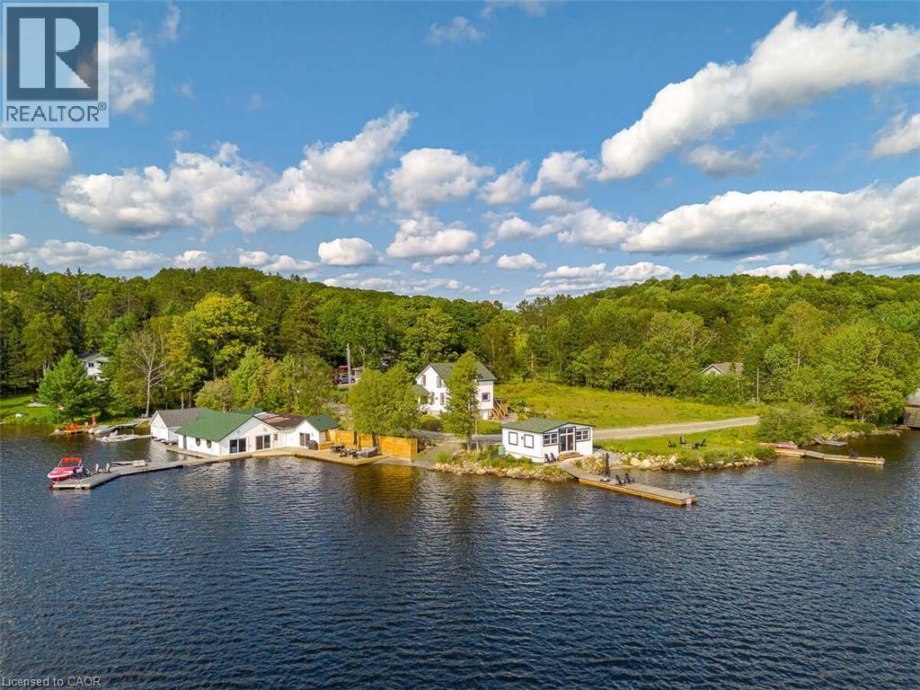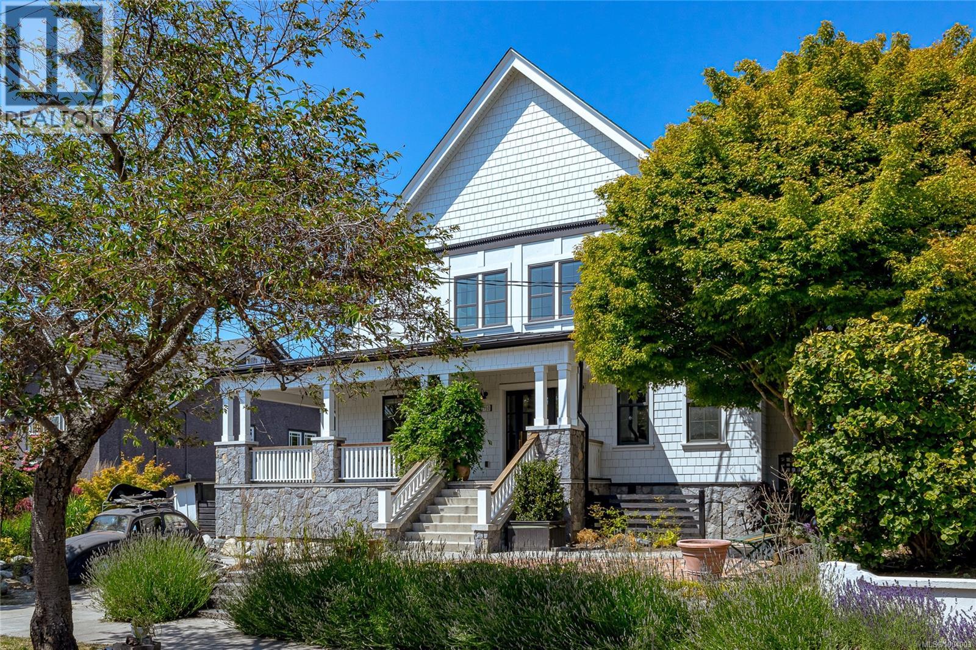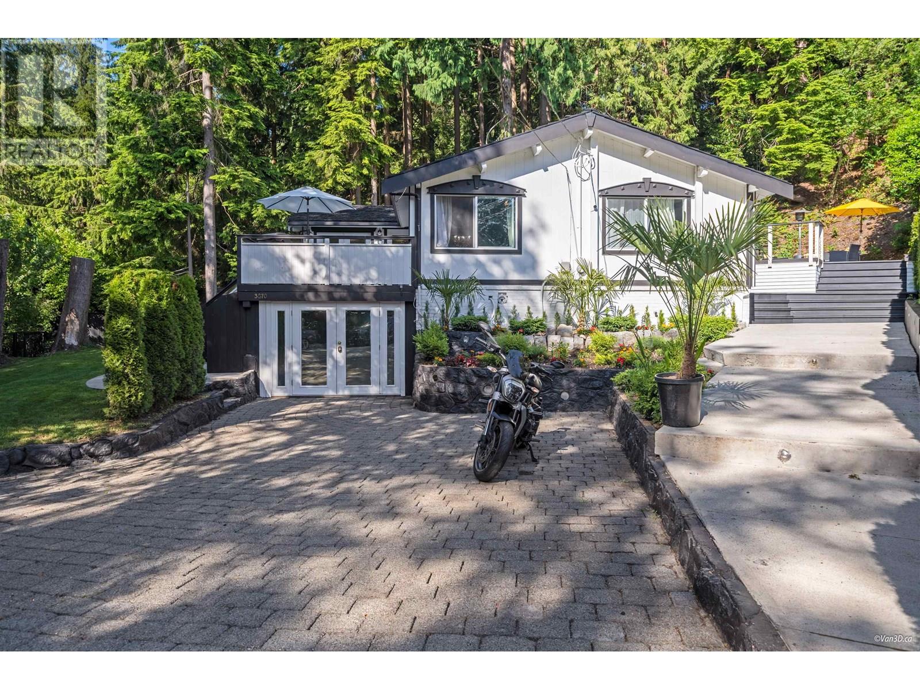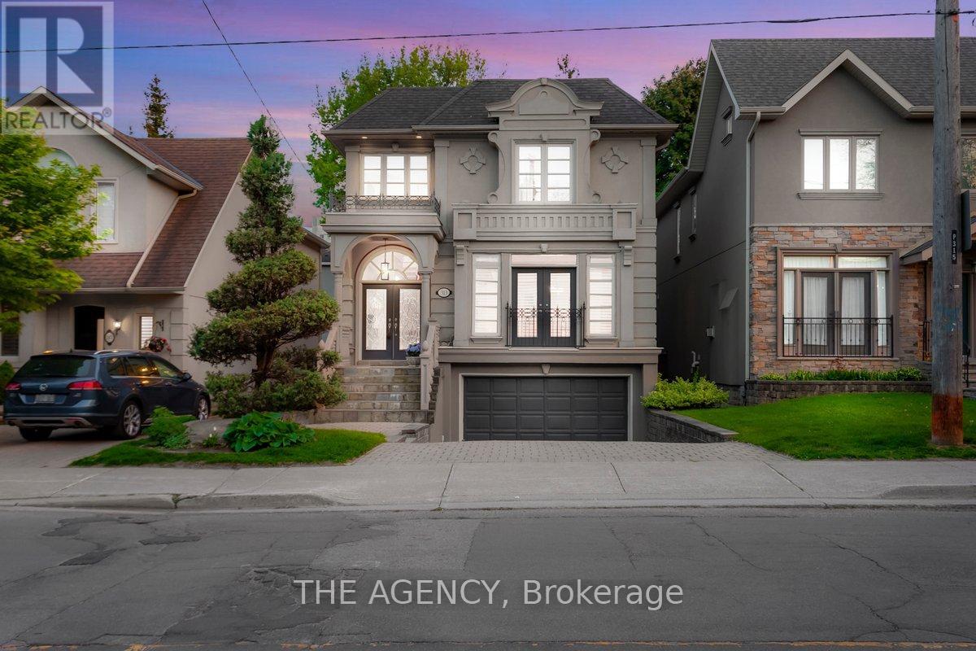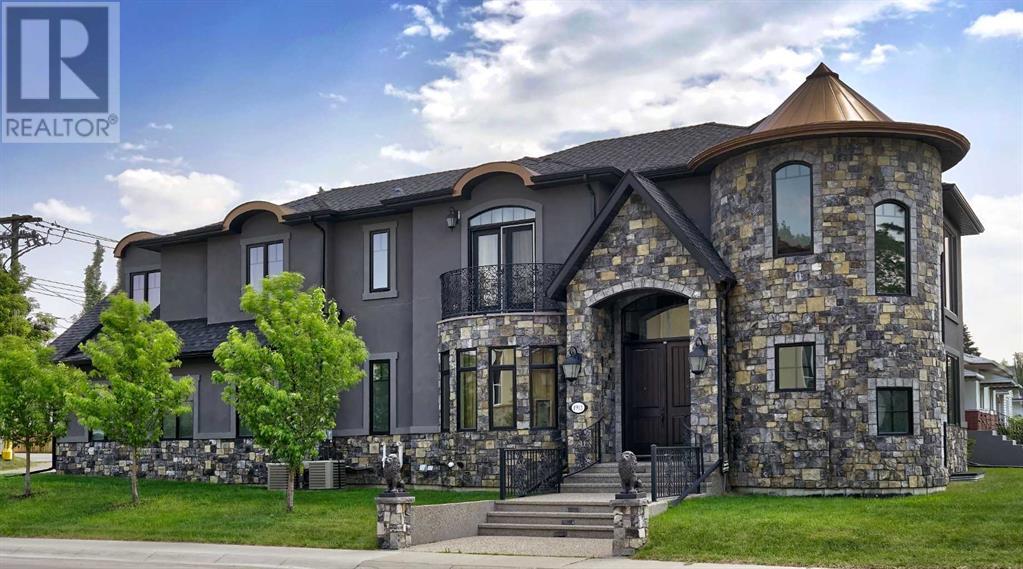5886 Third Line
Erin, Ontario
Welcome to Highland Farm - Nestled in the Hills of Erin - This Spectacular Farm is Ready for the Next Family to Create Memories - Over 70 Acres of Land with A pond for Fishing/Skating and Beautiful Rolling Views All around. Magnificent Views! Approximately 45 Acres Farmable and 10 Acres of Woods. The Stately Farmhouse is Well Maintained for Living or Ready for Your Personal Touches. Main Floor Family Room Addition with Bright Windows & Fireplace. Walkouts to Perennial Gardens with Gazebo and Large Deck. View from Every Window. Separate Garage/Workshop and Magnificent Bank Barn for Livestock or Family Events. ***See Attachment for Permitted Business Uses*** This is your opportunity to Create your Own Business on a Beautiful Farm! (id:60626)
Royal LePage Meadowtowne Realty
47014 Old Mail Road
Grey Highlands, Ontario
Location and privacy are all in one. Only 12 minutes to Thornbury or Georgian Peaks Ski Club set on 20 breathtaking acres along storied Old Mail Road in Grey Highlands, this extraordinary estate is a rare convergence of heritage, design, and natural beauty. Anchoring the property is a distinguished main residence dating to 1863 rich with history and perched above a natural grotto carved into escarpment stone, offering a poetic reminder of the lands ancient character. The home is a rare blend of heritage charm and modern refinement. Painstakingly maintained and thoughtfully updated, it offers contemporary conveniences while preserving the craftsmanship and character that make it truly unique. The main floor features two powder rooms, one with a private sauna, and a glass-wrapped sun/family room with panoramic views and walkout to a full-width back deck. A gracious living room with a wood-burning fireplace anchors the home, while a separate dining room offers space for intimate meals or larger gatherings, enhanced by original built-ins that span the far wall. Upstairs, three bedrooms and two full baths include a spacious primary suite with four-piece ensuite. Original architectural details throughout speak to the homes storied past. A thoughtfully designed guest house, by architect Anthony Belcher, offers modern living in harmony with the surroundings. A private tennis court sits quietly among the trees. The pool area, also designed by architect Anthony Belcher, is a masterclass in landscape integration set on a sheltered terrace above a tranquil pond with all-day sun, panoramic Beaver Valley views, and a steel/Ipe pergola for light shade. A stone wall shields the space, acting as a retaining wall and heat sink, while a cabana with 2-piece bath, bar sink, and fridge offers deep-set porches. A curved stone garden wall reflects warmth and supports lush plantings. This is a rare opportunity where privacy, views, history, and thoughtful design converge in lasting harmony. (id:60626)
Sotheby's International Realty Canada
311174 Sixteenth Line
East Garafraxa, Ontario
Nestled amongst the rolling fields of East Garafraxa, this stunning reproduction farmhouse and 5-acre rural property promises the perfect blend of country charm and modern luxury. 9-foot ceilings on all floors, full-light window doors, and reclaimed Elm wide plank floors throughout, lend the homes interior a luminous and spacious feel all day. Paired with intentional window placement, which maximizes views of the spring-fed pond, glorious sunrises, and vibrant fields, the homes unique modern construction allows for a seamless flow from the outdoors in. Step into the warm, timber-framed mudroom, flooded with morning light from an expansive east-facing window and enhanced by custom cabinetry. This inviting entry opens into a spacious laundry room and a stunning kitchen complete with quartz countertops, custom cabinetry, and numerous windows offering sunset views and a bright, open feel. An open-concept living area features a striking linear gas fireplace with custom DEKKO concrete facing and built-in shelving that blends form and function. The large primary suite is a soothing sanctuary, complete with a spa-inspired ensuite and a customized walk-in closet. The finished basement continues the homes luxurious feel with radiant in-floor heating, engineered hardwood flooring, two finished bedrooms, a two-piece bathroom, a home gym space, and a large family room ideal for cozy movie nights. A custom garage, connected by a covered breezeway, offers generous space for vehicles, tools, and toys, plus a loft above perfectly suited for a future office, studio, or in-law suite. Designed with outdoor living in mind, this property invites you to embrace nature from every angle. Enjoy coffee on the charming front porch with views of a deep, spring-fed swimming pond complete with a sandy beach and floating dock. Wander private walking trails, soak in the hot tub under the stars, or gather around the fire pit with family and friends. (id:60626)
Century 21 Millennium Inc.
57 Ambleside Avenue
Toronto, Ontario
Luxury Custom Home in Prime Etobicoke Welcome to 57 Ambleside Avenue, a stunning custom-built luxury home in the heart of Etobicoke, completed in 2019 with exceptional craftsmanship and attention to detail. From the moment you step inside, you're greeted with impressive ceiling heights 10 feet on the main level, soaring to 12 feet in the family room, 9 feet on the second floor, and an expansive 10-foot basement, creating an open and airy atmosphere throughout. Designed for modern living, the gourmet kitchen is a chefs dream, featuring high-end finishes, a Wolf stove, and a KitchenAid refrigerator, combining style and function seamlessly. The open-concept main level is perfect for entertaining, while the beautifully designed family room offers a warm and inviting space for relaxation. One of this homes standout features is its abundance of natural light south-facing windows flood the space with beautiful sunlight, enhancing the warmth and elegance of every room. Located in a sought-after neighborhood, this home is close to top-rated schools, parks, golf courses, and convenient transit options, making it ideal for families and professionals alike. Experience luxury, comfort, and superior design at 57 Ambleside Avenue. Your dream home awaits! Walking distance to top schools, restaurants, highways and more! (id:60626)
Keller Williams Referred Urban Realty
1021 Marina Road
Huntsville, Ontario
For more info on this property, please click the Brochure button below. Situated on Lake of Bays, 447' of southwest exposure shoreline (prime flat cleared land). 4,800 sq.ft. of usable space. Fully renovated Lakehouse (1800 sq. ft), new shoreline guest cabin (500 sq ft) and fully renovated shoreline building with entertainment room, workshop and den (2500 sq. ft). Great docking/decks, spectacular views. Nestled on a quiet, municipality maintained road with private boat launch. This property is zoned Waterfront Resort Commercial for year-round living, cottage or commercial use such as B&B, resort accommodations, boat/dock rentals, etc. Two propane tanks $100 per month. HST included. (id:60626)
Easy List Realty Ltd.
1021 Marina Road
Huntsville, Ontario
For more info on this property, please click the Brochure button below. Situated on Lake of Bays, 447' of southwest shoreline, 4,800 sqft of usable space, fully renovated Lakehouse (1800 sq. ft), new shoreline guest cabin (500 sq ft) and fully renovated shoreline building with entertainment room, workshop and den (2500 sq. ft), great docking and decks, spectacular views, sunrises and sunsets. Nestled on a quiet, municipality maintained road with private boat launch. This property presents a unique opportunity zoned Waterfront Resort Commercial (WRC) for year round living, cottage or commercial use such as B&B, resort accommodations, boat and dock rentals, etc. Also, flat waterfront space for further development of a custom home or resort cabins/duplexes with township approval. (id:60626)
Easy List Realty Ltd.
242075 1280 Drive W
Rural Foothills County, Alberta
Welcome to Rancho Relaxo less than 20 mins from the edge of Calgary, this one-of-a-kind property is nestled atop a hill withbreathtaking 360 degrees views of the rolling foothills of southern Alberta. This 23-acre paradise could be the perfect haven for any horse lovers, boasting miles of fencing allowing your livestock free to roam the property. With over 5,000 square feet of developed living space, this homeoffers plenty of room for you to live and grow and to come home from a busy day to the peace and comfort of a one-of-a-kind property. Inside,you’ll find three spacious bedrooms, with the option to convert the entire lower level into a place to hangout, games room or an additional fourthbedroom. The home features five well-appointed bathrooms, ensuring convenience for family and guests. Once you have stepped foot into theproperty take note of the high ceilings and the long hallway which leads you towards the massive and inviting family room, with its large windowsto make it light and bright, perfect to showcase the original wide plank hardwood floors, and cozy up to the wood-burning stove, it’s a perfectgathering spot during those Christmas holidays and could you just imagine in the corner a 15-foot-tall Christmas tree. The charming kitchenoffers ample storage and custom cabinetry, opening to a bright sunroom perfect for morning coffee or evening glasses of wine. Just off thekitchen is a quaint living room, complete with a gas fireplace, makes this space inviting, comfortable and forces you to relax and unwind at theend of each day. Adjacent to the kitchen across the hallway is the large dining room which is built for hosting and entertaining and features anadditional wood-burning stove for warmth and ambiance. Step outside in any direction onto one of the several decks, each positioned to capturestunning views of the surrounding property. Down the wooden walkway it leads you to the oversized three-car garage which includes acraftsman’s workshop, a dream space f or any aspiring finishing carpenter. In addition to the main residence, and the HIDDEN JEM of this theproperty, features a hidden dream cabin, offering the ultimate escape for relaxation and perfect place to unplug. Two additional outbuildings anda large shed provide ample storage and utility for caring for horses or other creative adventures. Rancho Relaxo is a meticulously maintainedsanctuary ready for you to call home. Whether you’re seeking tranquility or an active rural lifestyle, this extraordinary property delivers the bestof both worlds. (id:60626)
RE/MAX Realty Professionals
1150 Mcclure St
Victoria, British Columbia
Welcome to a Thoughtfully Reimagined Legacy Home Situated in one of the area's most desirable and established neighborhoods, this exceptional custom-built residence is a seamless blend of timeless character and modern luxury. Inspired by the original 1908 home that once stood on this site, the current owners worked closely with Villamar’s design team to create a home that honors its historic charm while delivering the advantages of new construction. Completed in 2020 and recipient of a local heritage award, this stunning 7-bedroom, 5-bathroom home offers nearly 4,900 sq ft of beautifully finished living space, including TWO fully self-contained LEGAL SUITES—ideal for multigenerational living, guest accommodation, or steady rental income. Thoughtfully rebuilt within the original footprint, the home meets current BC Building Code and zoning standards. A successful rezoning process allowed for layout improvements, energy efficiency upgrades, and enhanced functionality. Inside, you'll find high-end custom finishes, exceptional craftsmanship, and character-rich details throughout. Expansive covered outdoor living areas provide year-round comfort, and the landscaped yard offers a relaxing retreat with mature fruit trees. Located on a quiet, tree-lined street close to parks, schools, and everyday amenities. Highlights: 7 bedrooms | 5 bathrooms Approx. 4,900 sq ft of total living space Two legal suites generating strong rental income Custom-built with high-end finishing Heritage-inspired exterior with modern interiors Built in 2020 to code and energy-efficient standards Heritage award-winning design Covered outdoor sitting areas and mature fruit trees This is a rare opportunity to own a character-rich home that combines beauty, flexibility, and lasting value. (id:60626)
Exp Realty
91 Cedar Lane
Saint Andrews, New Brunswick
CHALLENGE: Identifying an ideal property. SOLUTION: Canadian Maritimes! Welcome to 91 Cedar Lane. A striking 5 bedroom, 4 bathroom house located in historic St. Andrews by-the-Sea on the Bay of Fundy in New Brunswick, Canada. One of the most impressive residences in the Canadian Maritimes, 25 minute drive from the U.S. Maine border. Located in a prestigious neighbourhood in the oldest seaside resort town in Canada. Breathtaking views of the iconic Algonquin Golf Course (established in 1894 and reworked in 1920s by famous golf architect, Donald Ross). Location is a 5 minute drive/15 minute walk to the charming town of St. Andrews. Close proximity to tennis, walking/biking paths, tourist attractions. Lovely small apple/pear tree orchard in the back of the property. One hour fifteen minute drive from Airport, 20 minute drive from private airstrip, 5 hour drive from Boston or Halifax. Design touches throughout the house and property surroundings reflect rare attention to spectacular architecture and detail for those who value quality, privacy and unforgettable design. Masterfully reimagined in 2022 by Architectural Designer John Haddon. A masterpiece which boasts too many details to list (please refer to brochure). Enjoy the photos and video to capture the wonderful flow of this showpiece. This property is exempt from the Federal Ban on Foreign Buyers. Approx. 2.15 mill USD, 1.85 mill EUR, 1.6 mill GBP (id:60626)
Coldwell Banker Select Realty
3870 Emerald Drive
North Vancouver, British Columbia
Welcome to our fully renovated home in the heart of Edgemont Village. Tastefully designed with a touch of luxury, it features stylish finishes and a beautiful chandelier that brings warmth and elegance. Just a short walk to the top elementary and high schools, and only five minutes to the shops and cafés of Edgemont Village, the location is unbeatable. The neighborhood is full of life yet peaceful, making it perfect for families. Beside the house is a safe, charming creek that creates a wonderful place for children to play and enjoy nature. Move-in ready and beautifully updated, this home is a rare opportunity in one of North Vancouver´s most desirable areas. (id:60626)
Evergreen West Realty
313 Broadway Avenue
Toronto, Ontario
Nestled in Torontos prestigious Bridle Path neighbourhood Bayview and Broadway, this beautifully built, light-filled home blends timeless elegance with modern functionality in a prime midtown location. Offering approximately 3,500 sq.ft. of total living space, its perfect for families seeking refined city living with ample room to entertain, relax, work, and grow. The open-concept main floor welcomes you with a generous foyer, soaring ceilings, hardwood floors, and custom millwork. Gracious living and dining areas feature crown molding, a fireplace, and large windows, while the chef-inspired Irpinia kitchen boasts granite countertops, a centre island, two wine fridges, built-in cabinetry, and a breakfast area overlooking the serene backyard through double French doors. A sun-filled family room with built-ins and fireplace completes the heart of the home. Upstairs, the private primary suite offers a stunning 5-piece ensuite, walk-in closet, and two additional closets, while three more spacious bedrooms with skylights and built-in organizers complete the upper level. The fully finished lower level offers outstanding versatility with a large recreation room, private bedroom with Murphy bed and built-ins, an additional office/bedroom, full laundry room, and walk-out access to a peaceful backyard retreat. Additional highlights include custom cabinetry, beautiful natural light throughout, and extensive storage, Heated Driveway. Ideally located steps to Leaside, Yonge & Eglinton, Sherwood and Sunnybrook Parks, top-ranked public and private schools including Leaside and Northern Secondary, Whole Foods, fine dining, boutique shops, and the new Eglinton LRT. A rare opportunity to own a move-in ready luxury family home or investment property in one of Torontos most coveted and convenient neighbourhoods (id:60626)
The Agency
1911 13 Avenue Nw
Calgary, Alberta
It’s tempting to call this “The Castle” with its turreted corner encased in real stone and capped in copper alloy but the term does not do justice to this finely constructed property. As you enter, hardwood floors with marble circular insert crowned by a dominating crystal chandelier announce your arrival. You immediately notice the circular staircase and its finely crafted detail spiraling through the turret, the custom millwork and solid core maple doors and the elevator. Your eye is drawn to the formal dining room another crystal chandelier, hardwood cornices and wall paneling complimented by a built-in service bar with wine cooler. Moving forward, the soaring height of the living room is showcased by a full height imported limestone fireplace that complements the significant expanse of draperies that cover the end wall. Left is the kitchen and dinette, more chandeliers, granite countertops, custom done maple cabinetry and a kitchen island dominated by imported corbels, also in maple all on a foundation of heated, imported marble flooring. You will note the significant range hood in the same limestone as the living room fireplace which is showcased by the Mother of Pearl backsplash. A custom plaster ceiling completes the space. The double French Doors off the dinette lead to a main floor office, private when needed, open when not featuring bronze hardware that is standard throughout the house. The balance of the main floor is serviced by guest washroom with black seashell backsplash and agate stone sink, a walk-in pantry and a large main floor laundry with custom cabinetry and access to the garage. As you journey upwards you see the area is crowned with custom plaster ceiling artwork surrounding another crystal chandelier with wall opening to the living room on one side and the foyer on the other. The master suite is a sizeable bedroom with custom cornices and millwork along with a two-sided fireplace. The ensuite bath has matching maple cabinetry, jetted tub , and an expansive tile shower with custom inlaid circular medallion. The walk- closet has all custom cabinetry to service your every wardrobe need. There are three additional bedrooms, all with walk-in closets. Two share a jack and jill bathroom with the finishing detail you will begin to expect and the third enjoys its own 4-piece bath. As you exit the circular stair on the lower level you see the third limestone feature, a full wall waterfall. The family room is large, contains the third fireplace and is highlighted by a large built-in bar with nearby access to the wine room. There is 5th bedroom on this level with walk-in closet and access to another 4-piece bath. The balance of the home is completed by a triple car garage with full driveway to accommodate outside parking and a south sun-soaked private yard with stone fireplace all fully fenced. This is a property that has to be seen to be appreciated. The level of detail in the fit and finish is unusual and unique and worth exploring. (id:60626)
Sotheby's International Realty Canada


