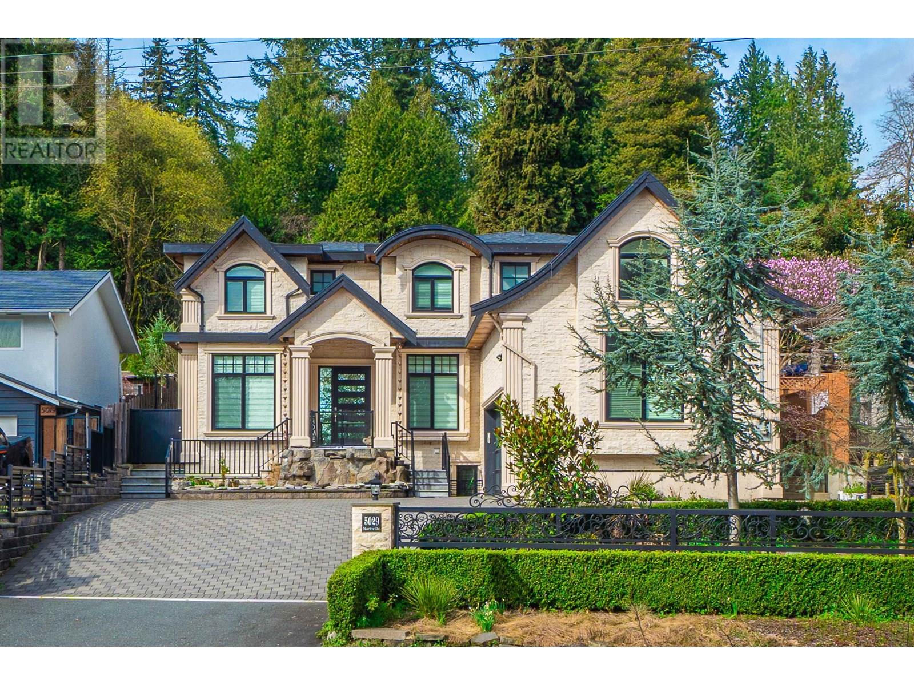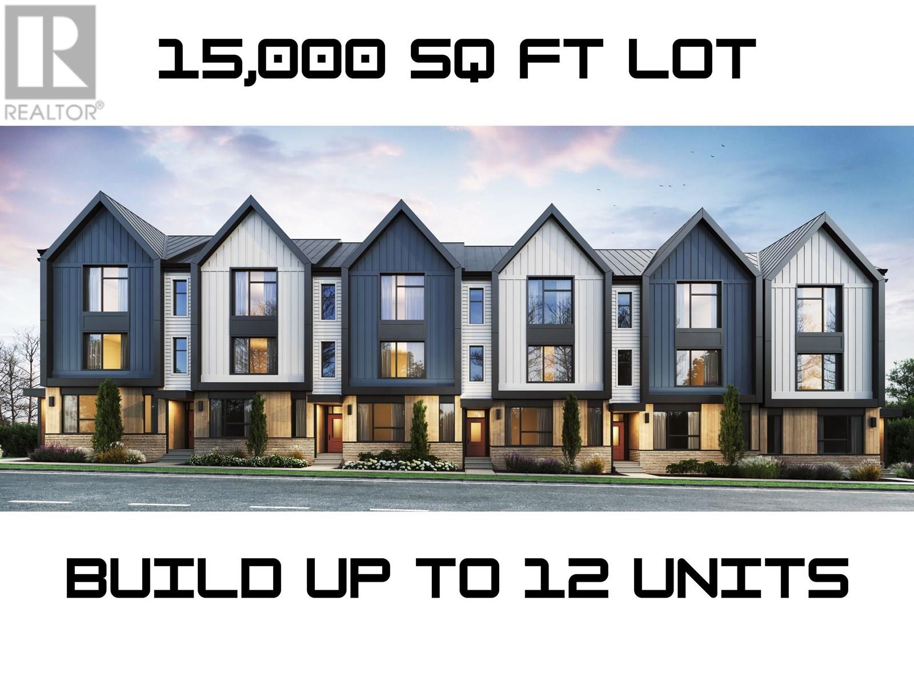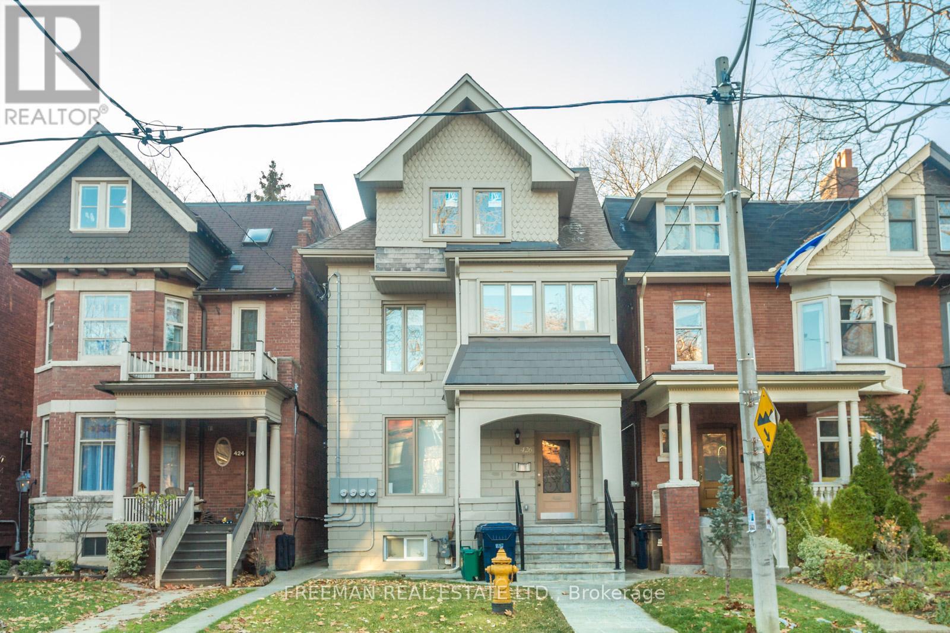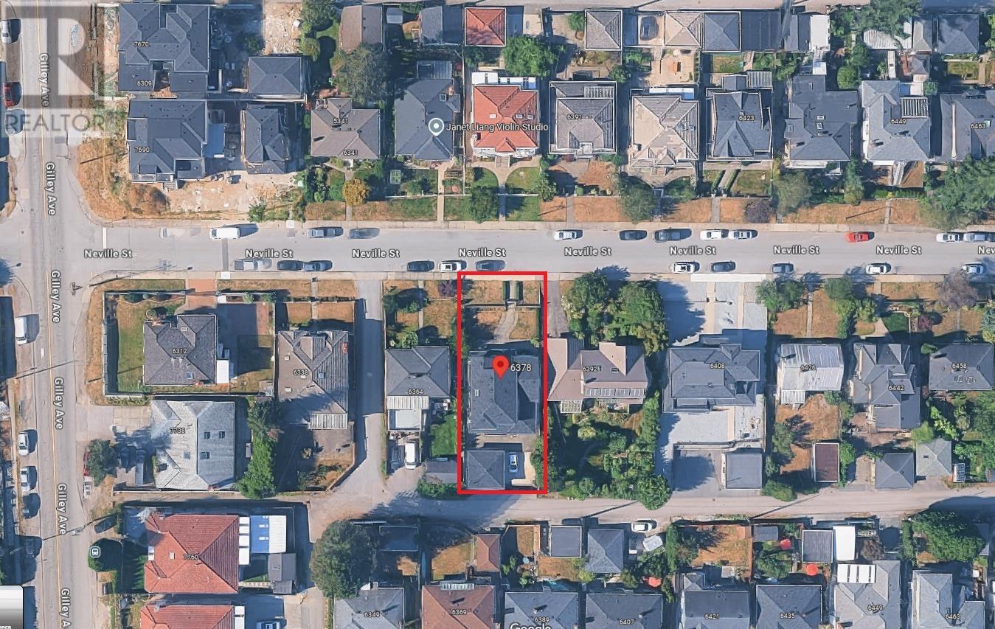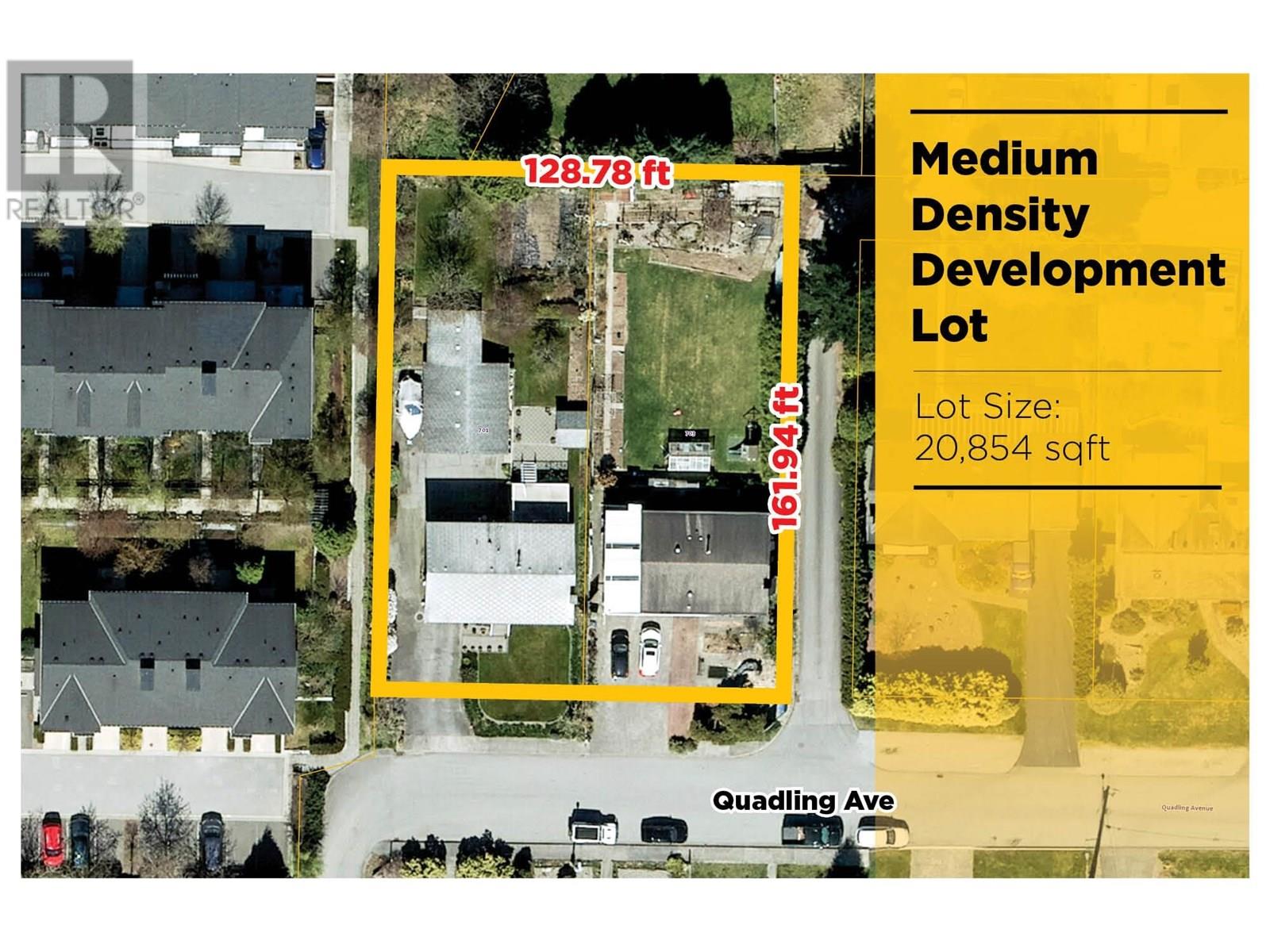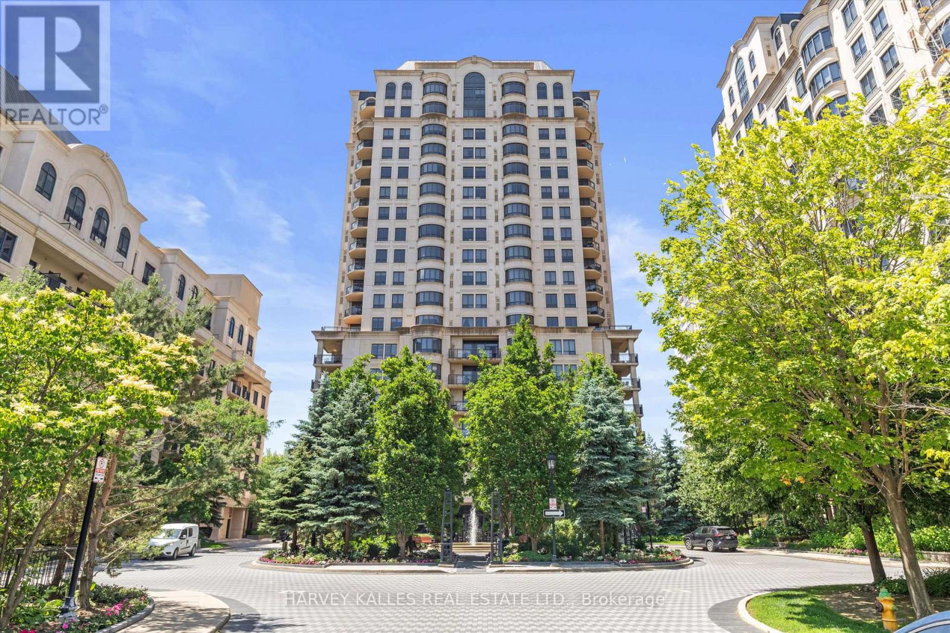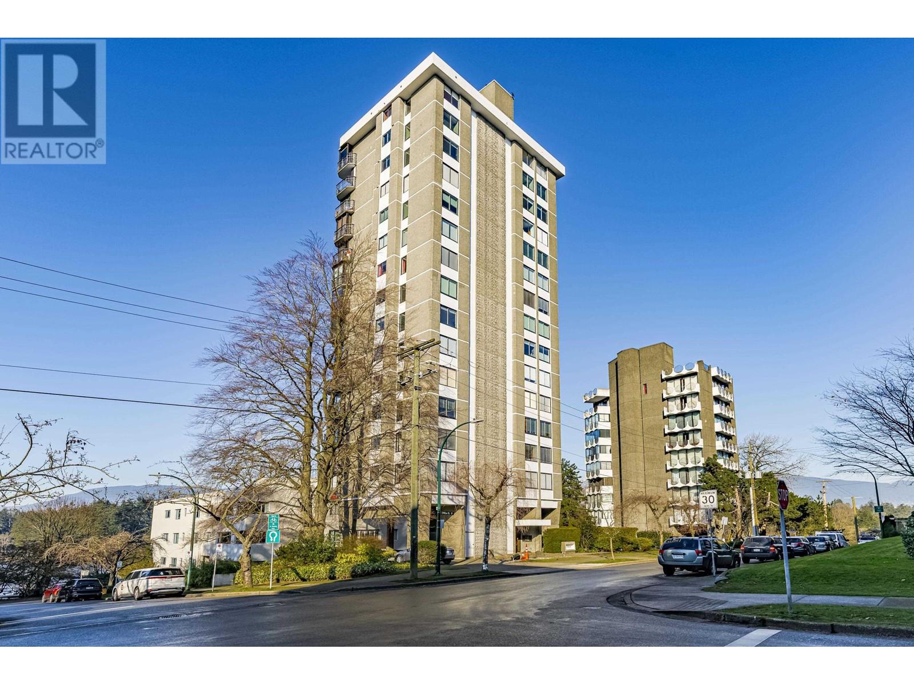1555 Lawson Avenue
West Vancouver, British Columbia
Beautifully remodelled Ambleside home with unobstructed ocean and city views, designed by Ron Thom. This bright 3,000+ sqft residence features 6 bedrooms (4 up) and 3 bathrooms with a spacious open-concept layout. Recent upgrades include engineered wood floors, new cabinetry, new appliances, windows, Interior & exterior doors, and updated bathrooms. Optional suite off the main level with separate entrance-ideal for rental income or guests. Set on a private cul-de-sac with lane access on a 9,000 sqft lot. Walking distance to WV Secondary, Ridgeview Elementary, and Ambleside´s shops, amenities, and transit. (id:60626)
Angell
5029 Marine Drive
Burnaby, British Columbia
Luxury custom build 3 level house sits on 8060sqft lot with over 4600sqft finishing size in prestige area of south burnaby. The property features open layout entry with 17´ vaulted ceiling in family room; total 8 bedrooms 9 baths; gourmet kitchen with huge island; Bosch appliances, air conditioning, radiant heat floorings, wok kitchen, oversized fridge & pantry etc. 4 en-suite bedrooms upstairs with lots of natural light; basement has media room, guest room, Two one bedroom suites with separate entry. Close to Metrotown, Central Park & public transit. Motivated Sellers welcome to book viewings! Open house: Aug 17 Sun 2-4. (id:60626)
RE/MAX Crest Realty
8508 Greenall Avenue
Burnaby, British Columbia
12 UNIT MULTIPLEX OFFERING! - Unparalleled development opportunity in South Burnaby's coveted Suncrest / Big Bend neighborhood! This exceptional offering features 2 legal lots spanning approximately 15,000 sq ft, with lane access and a cleared site ready for construction. Subdivision complete, this corner lot allows for up to 12 units, with 4 stories permitted under new Burnaby zoning regulations featuring .50 lot coverage per floor. Ideally situated just steps from the thriving River District, enjoy effortless access to a vibrant boardwalk, Fraser River views, and a wealth of amenities. Don't miss this rare chance to build your dream project in one of Burnaby's most sought-after locales! (id:60626)
Real Broker
Sutton Group - Supreme Realty Corporation
110 Crawford Crescent
Milton, Ontario
Rare found acre lot lush estate near fast growing commercial and industrial districts! Wake up every morning in birdsong, work from large home office with view of a lush front yard, and relax in a stunning backyard adorned with vibrant flowers. This home offers the rare combination of architectural elegance, natural beauty, and serene privacy. Nestled on a sprawling 1-acre lot within a prestigious community, this estate creates a peaceful retreat that feels worlds away, yet remains highly connected, with major industrial/business districts and Pearson airport just a 30-minute drive away. Whether you're seeking quiet luxury or work-life balance, this home delivers both in perfect harmony. Interlocking driveway and walkways, slate front steps, beautiful deck & screened gazebo to enjoy privacy of back yard. A majestic entrance way sets the scene for this elegant home with 20" Italian Travertine tile floors and a grand centre staircase that leads the way to 4 large bedrooms and a library/sitting area with dark hardwood floors throughout. Large principal rooms, cornice mouldings, huge kitchen/family room at rear of house, custom cabinets, granite countertops, B/I bookcases in family room, large laundry/mud room with washer/dryer and entrance to triple car garage. Stunning master retreat w/ Jacuzzi tub. Lower level prof finished with bar, B/I entertainment area, games room, exercise room, plus full 4 pc ensuite with Jacuzzi tub. Newer roof (2020). Minutes to 401 and steps from grocery store, restaurants, drug store, clinic, post office and other amenities. (id:60626)
Century 21 King's Quay Real Estate Inc.
426 Brunswick Avenue
Toronto, Ontario
Finally a Toronto investment property to get excited about! First, let's talk numbers. 426 Brunswick Ave is currently generating over $178,000 per year resulting in an impressive cap rate of over 4.70%! Second, property renovations and upgrades. 426 Brunswick Ave is the definition of turn key as the property has gone through a complete and meticulous renovation from top to bottom. This includes, but is not limited to, all new mechanical systems, wiring, plumbing, lowered and waterproofed basement, roof, windows, kitchen, bathrooms, floors and more! Roughly 4000 sq ft income producing living space expertly divided and luxuriously finished into 5 separate units. Next, we are moving to future potential/how to add value. This one is easy! Ask for a copy of our Initial Laneway/Garden Home Feasibility study and look into adding a stand alone income producing property on this impressive 25 x 125ft west facing lot! Finally, saving the best for last here, let's talk about location. Everyone knows that the most important thing about Real Estate is... Location, Location, Location! Well, welcome to the Annex. Known as one of Toronto's most coveted and sought after neighbourhoods in the entire city. This perfect location, with zero vacancy rate, is steps to Bloor St, Ttc, U of T, George Brown, Distinguished Private Schools, Beautiful Parks, Harbord Village, Yorkville, Fine Dining, Community Centres & so much more! Come and take a look and you will quickly see how 426 Brunswick stands out as the clear choice for your first, or next, Toronto investment property! (id:60626)
Freeman Real Estate Ltd.
6378 Neville Street
Burnaby, British Columbia
Welcome to 6378 Neville Street - a stunning home in the heart of South Burnaby. This thoughtfully designed residence offers 9 bedrooms, 6 bathrooms and 3 kitchens perfect for multi-generational living or hosting guests. Expansive bay windows fill the main level with natural light, creating a warm and inviting atmosphere. Built with high-quality finishes-crown moulding, tile, stone, and rich wood accents-the home exudes timeless elegance. The gourmet kitchen features stainless steel appliances, granite countertops, and a separate wok kitchen for added functionality. (id:60626)
RE/MAX City Realty
701 Quadling Avenue
Coquitlam, British Columbia
Developers and Investors - Great Medium Density Development Opportunity in COQUITLAM WEST - This RM-3 Multi-Storey medium density Development Opportunity / Land Assembly East of Lougheed Highway and North Road. The site falls within the core and shoulder area of Coquitlam's Transit-Oriented Development Strategy. The properties are located along major transit nodes in the Centre of Coquitlam, near the Evergreen SkyTrain. OCP allows for a Medium Density Development Site 7-8 Stories with an FSR of 2.45 or a 4-6 storey development with an FSR of 2.3. Please contact Listing agent for more information. (id:60626)
Multiple Realty Ltd.
Uph4 - 662 Sheppard Avenue E
Toronto, Ontario
A rare and remarkable suite in the heart of Bayview Village. Originally designed as two separate units, the space has been expertly reimagined into a single, expansive 3-bed, 3-bath residence, offering exceptional scale, flow, and functionality. From the moment you arrive, the attention to detail is evident. Aside from the main suite entrance, this unit offers 2 private entrances from 2 separate elevators. The main elevator opens privately into the suite and the separate Butler's elevator opens into the mudroom - a level of privacy and convenience rarely found in condo living. Inside, you'll find a thoughtfully curated interior finished with granite floors in the hallways and kitchen, rich walnut hardwood throughout, and elegant wallpaper accents that add refined character to each room. The custom kitchen is a chef's dream, featuring cognac walnut cabinetry, granite countertops, and a full suite of premium stainless steel appliances: KitchenAid duo oven, countertop range, dishwasher, and a Panasonic microwave. A Sub-Zero Fridge completed the kitchen with matching cabinet panelling. A secondary stainless steel LG Fridge is available in the secondary mudroom. All of this to say, you're well-equipped for daily living and entertaining. Enjoy two generous balconies for morning coffee or sunsets, along with a dedicated private lounge/library/TV room - perfect for quiet relaxation or hosting guests. The primary suite is a luxurious retreat with a walk-in closet, custom-built-ins, and a spa-style ensuite boasting a glass walk-in shower, heated floors, and a TOTO Washlet toilet. Throughout the suite, thoughtful details such as crown moulding, light valances, and automated curtains and drapes elevate the space. This upscale building offers a full suite of resort-style amenities: fitness and wellness facilities (pool, gym, steam room, hot tub), entertainment spaces (party and game rooms), as well as practical conveniences like concierge, valet, guest suites, and ample parking. (id:60626)
Harvey Kalles Real Estate Ltd.
Pine Real Estate
5680 Wellington Road 23
Erin, Ontario
Exceptional Investment Opportunity Minutes from Downtown Erin! Set on a quiet paved road just outside of Erin, this ~75-acre property offers a rare combination of income potential, versatile living space, and country charm. With approximately 50 acres of prime arable land currently leased year-to-year at $175/acre, this is a smart addition to any investment portfolio. The main bungalow was stripped to the studs and fully renovated about 9 years ago, now offering two self-contained 2-bedroom units with reliable tenants (one on month-to-month). A new septic system was installed by Chard roughly 8 years ago, adding peace of mind. In 2013, the former workshop was transformed into a stylish and comfortable living space, reclad, spray foam insulated, and finished with soaring 10 ceilings, engineered hardwood and ceramic floors. The main level includes a generous den/home office with its own separate entrance ideal for remote work or client visits. The open-concept kitchen features granite counters, an island, backsplash, and abundant cabinetry, while the adjoining dining area walks out to a 14 x 30 BBQ deck perfect for entertaining. Solid Poplar trim and doors add warmth and character throughout. A detached 2-car garage with a storage loft completes the package. Please note: Land is not eligible for severance under current Provincial regulations. (id:60626)
Royal LePage Rcr Realty
5680 Wellington Road 23
Erin, Ontario
The family compound you've been waiting for! Set on 75 peaceful acres just minutes from downtown Erin, this exceptional farm offers the ideal blend of space, income potential, and modern comfort. With 50 acres of prime arable land, its perfect for farming or simply enjoying wide-open views. The main home impresses with 10 ceilings, engineered hardwood and ceramic floors, a chefs kitchen with granite counters, and a 14 x 30 BBQ deck built for entertaining. Poplar trim and doors add warmth, while a dedicated office with its own entrance makes working from home super convenient. Need space for extended family or extra income? The second home features two separate 2-bedroom units, each with private entrance, laundry, parking, hydro meter, and propane tank. Tucked away on a quiet paved road, with newer septic (~7 years) and updated interiors (~11 years), this is rural living with modern ease within an hour of GTA. (id:60626)
Royal LePage Rcr Realty
1001 845 Chilco Street
Vancouver, British Columbia
For the first time in decades , this stunning full floor residence at Lagoon Terrace is available on the market! This 3 bed, 2 bathroom home is perched above Lost Lagoon, offering breathtaking panoramic views of English Bay, the North Shore Mountain and Stanley Park The unit has been totally updated with no expense spared, featuring a kitchen with a high end Jenn Air appliance package and sub Zero fridge, spa inspired bathrooms with bathroom heated floors power blinds and beautiful hardwood floors throughout. The expansive living & dining areas are bathed in natural light, creating an open and airy atmosphere with unparalleled privacy , as the unit occupies the entire 10th floor. A rare find in the urban market! Includes 2 parking stalls in the underground parkade and a storage locker. (id:60626)
Century 21 Prudential Estates (Rmd) Ltd.
4062 Norwood Avenue
North Vancouver, British Columbia
A beautifully renovated five-bedroom home bathed in natural light, with 17´ vaulted ceilings, oversized windows, & skylights enhancing its airy atmosphere. At its heart, a designer kitchen boasts a full Miele appliance suite-5-burner cooktop, convection & combi-steam ovens, warming drawer, espresso machine, and a 54" integrated fridge/freezer. Sleek Silestone counters, dual sinks, and a Statuario porcelain backsplash add sophistication. A floating glass staircase leads to a spacious living area with wide-plank European Oak floors. Upgrades include a H/E heat pump/aircon & 200A electrical panel. Outside, a private backyard retreat offers a large patio, hot tub, and pergola-covered lounge, while a sunny rooftop deck showcases southwest ocean & city views! Showings by Appointment. (id:60626)
RE/MAX Select Properties


