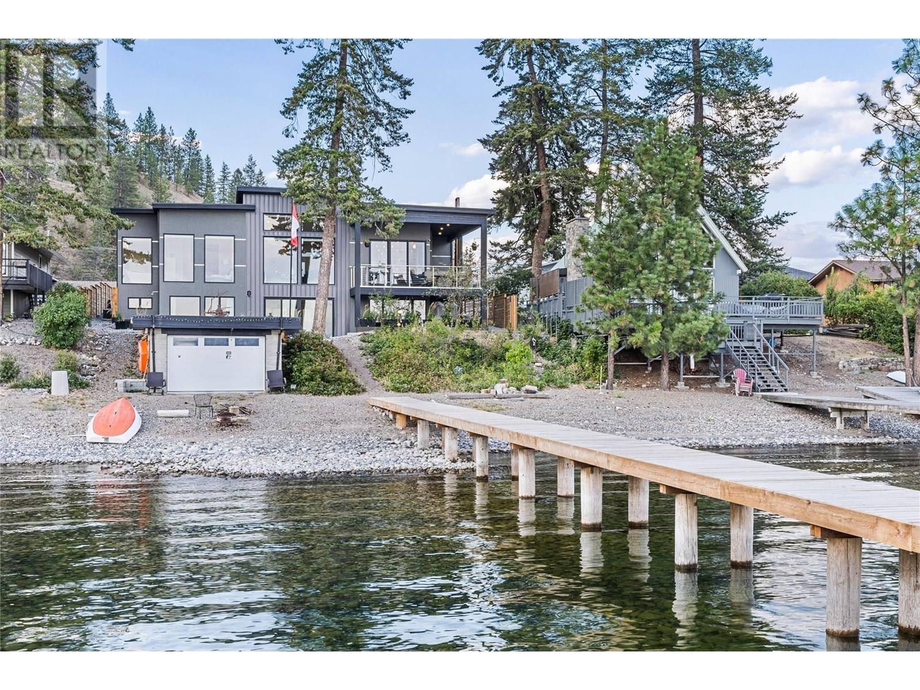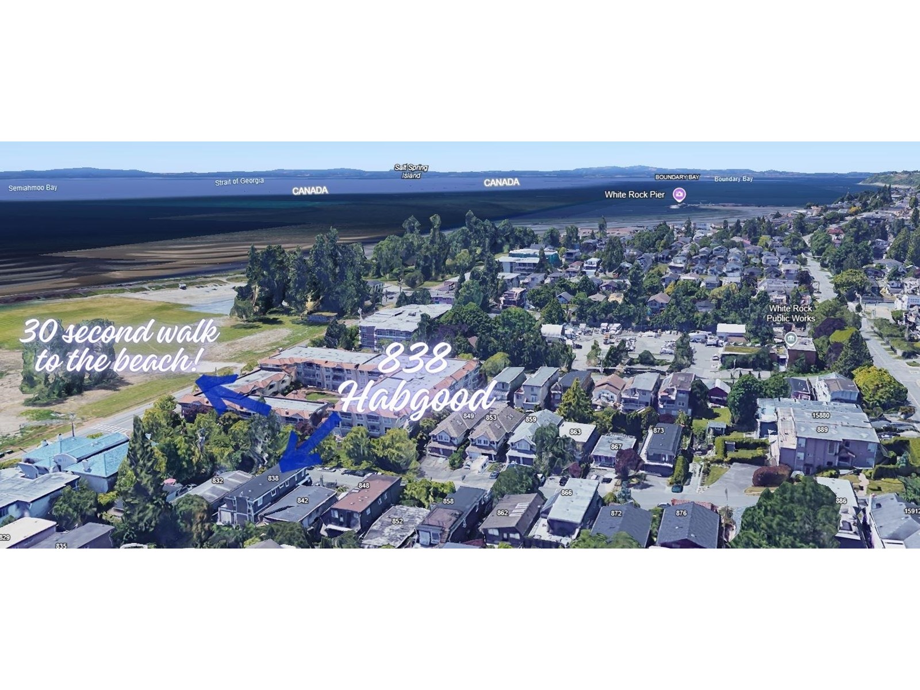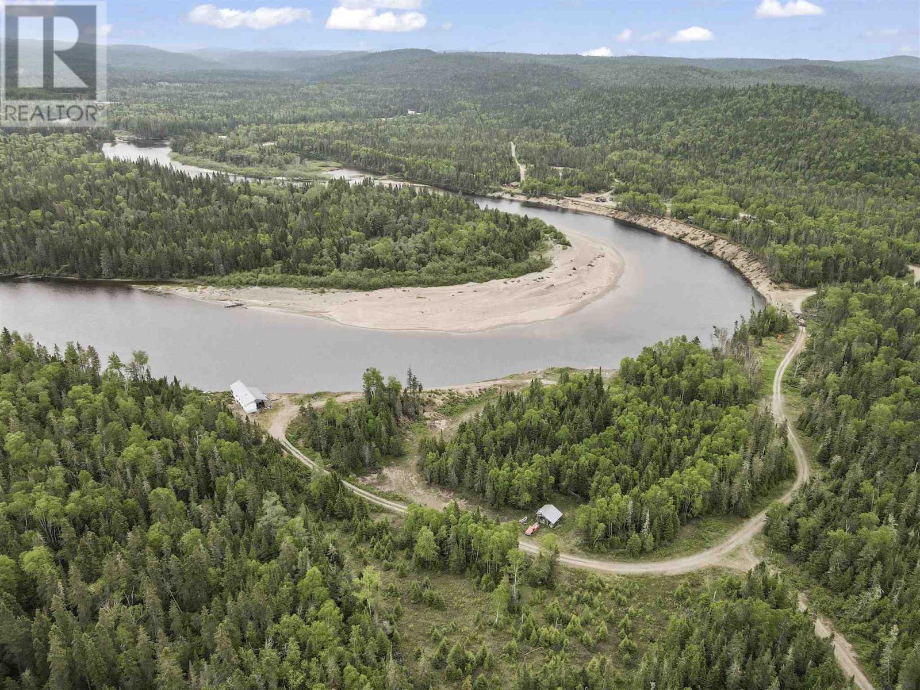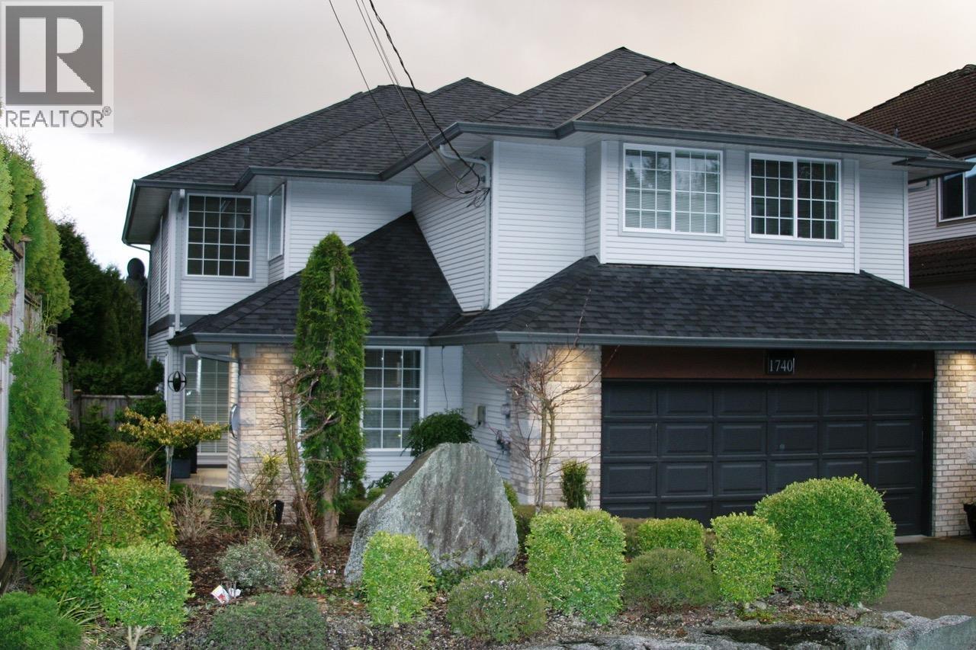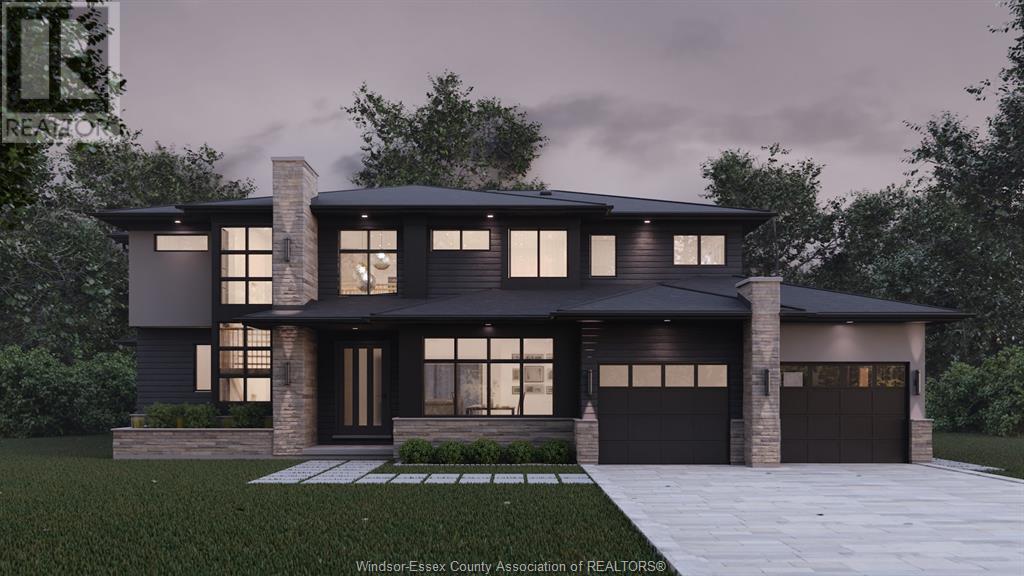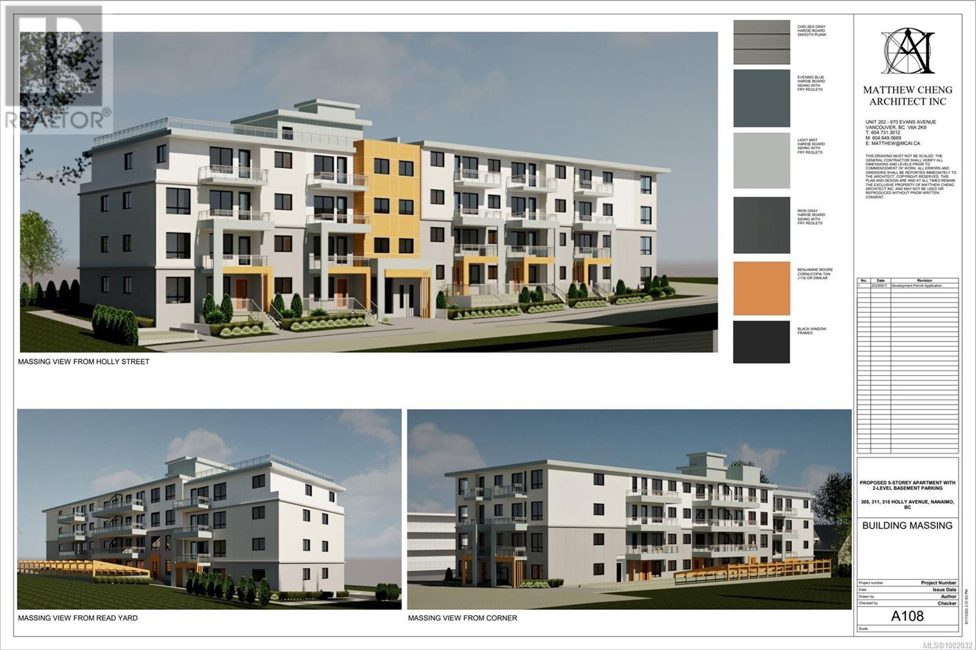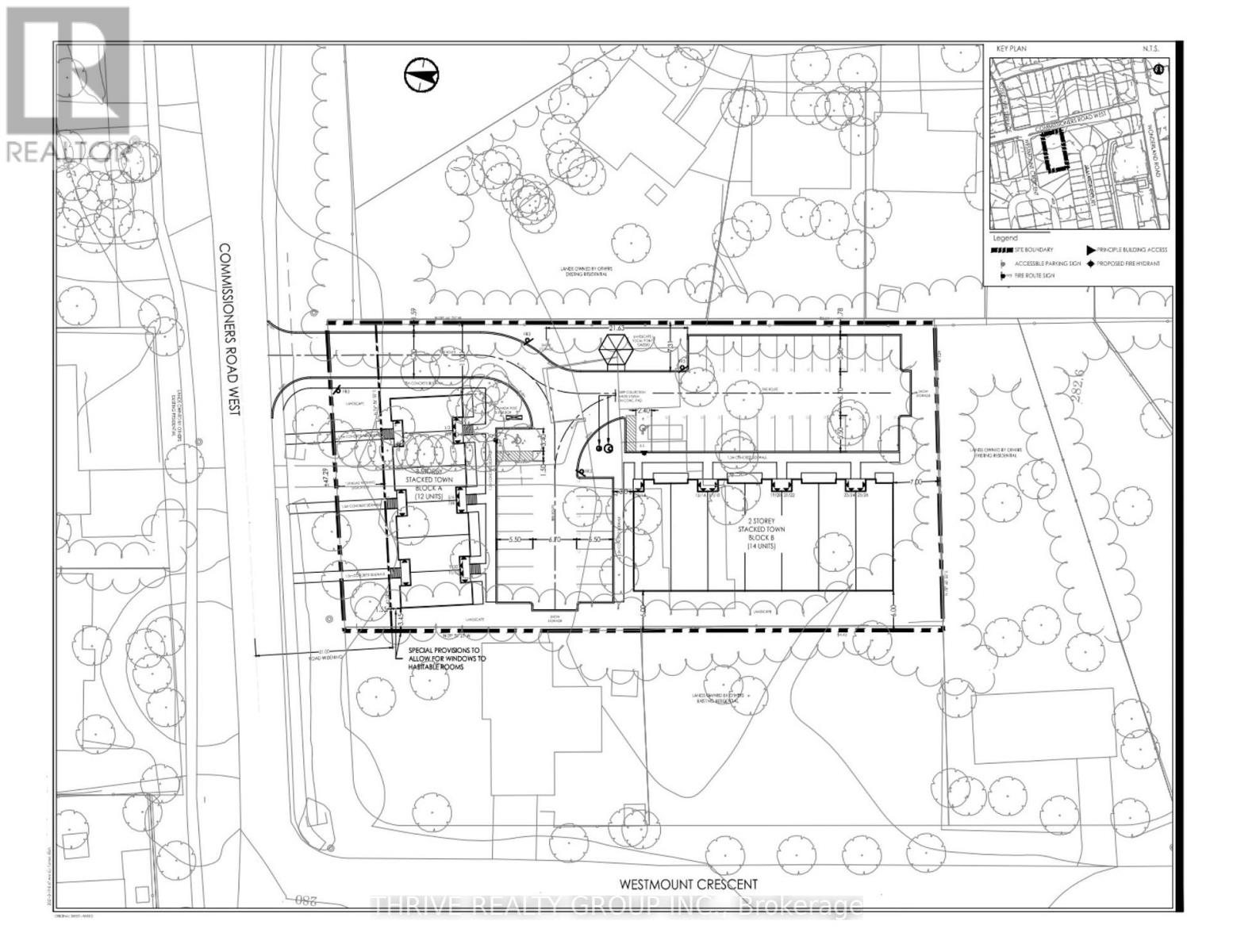419 Shorts Road
Fintry, British Columbia
Experience the best of Okanagan lakefront living in this custom-built 4-bedroom, 3-bathroom, 2,755 sq. ft. walkout rancher on a flat lot with prime shoreline & breathtaking panoramic views. Inside, 14’ ceilings and expansive windows flood the open concept living space with natural light, while the elegant kitchen seamlessly connects to the dining and living areas, all with stunning lake views. The main-level primary bedroom is a true retreat, featuring a spa-like ensuite with heated floors, a freestanding tub, oversized shower, heated towel bar, walk-in California Closet, and direct access to the laundry room. The lower level offers polished concrete floors, a spacious family room, 3 additional bedrooms, a full bathroom, and a versatile space beneath the suspended slab ready to be transformed into a theatre room or gym. A triple-car garage/workshop provides ample storage and workspace for hobbyists or outdoor gear. Outdoors, enjoy a 140-foot dock with a 6,000 lb solar-powered Paradise boat lift, expansive beach, firepit, covered deck with hot tub, and a heated outdoor shower. The lakeside boathouse, currently used for storage, includes 40-amp service and is ready to be reimagined as a shaded entertaining space or lakeside bar. Modern comforts include fibre optic internet, propane service, and full smart home features for security and convenience. Located outside the speculation tax zone, this home offers the perfect blend of year-round living or a luxury summer getaway. (id:60626)
Unison Jane Hoffman Realty
838 Habgood Street
White Rock, British Columbia
WELCOME TO YOUR DREAM HOME-just steps away from East Beach, this home is where elegance meets the ocean. This beautifully designed residence offers 4 spacious bedrooms & 5 luxurious bathrooms which are thoughtfully crafted to provide the ultimate in comfort & style. Wake up to the sound of waves & enjoy breathtaking ocean views with your morning coffee. The outdoor covered sundeck is perfect for both relaxing & entertaining. Other features include a WFH office on the main floor, media room in the basement, AND a 1-bd suite! Step outside to your private park-like backyard & enjoy the serenity & privacy. This property is the perfect blend of sophistication & coastal charm. Don't miss this rare opportunity to own a slice of paradise-it doesn't get better than this! Call today! (id:60626)
Sutton Premier Realty
143 Harris Road
Middlesex Centre, Ontario
Prepare to be captivated by this exceptional luxury residence, perfectly set on a beautifully landscaped 0.68-acre lot. Designed for elegant living and unforgettable entertaining, it offers approx. 6,000 sq. ft. of meticulously crafted finished space, 5 bedrooms and 5 full baths. Step through custom 9' solid walnut doors into a grand foyer with soaring 21-foot ceilings. The great room is anchored by a striking 4' gas fireplace, framed by a dramatic lit feature wall and open shelving. Catana European Tilt & Turn windows and sliding doors bathe the home in natural light, while rich hickory hardwood flooring flows throughout the main and upper levels, adding warmth and elegance.The chefs kitchen with double island stuns with Monogram appliances, double dishwashers, six-burner gas range with griddle, wall oven, microwave speed oven, and pot filler. A spacious butlers pantry with butcher block counters and extra cabinetry enhances functionality.The main floor primary suite is a tranquil retreat with glass doors to a covered patio featuring hot tub and privacy screens. The spa-like ensuite includes heated floors, double sinks, makeup station, water closet, soaker tub, custom tiled shower, and a walk-in dressing room with island.Upstairs are three generous bedrooms: one with a private 3pc ensuite, another with a cheater 4pc bathroom ideal for family or guests. The finished lower level features in-floor heating, gas fireplace, granite wet bar, pool table, gym, 3pc bath, and a fifth bedroom. Your backyard oasis includes a 16'x36' Hollandia pool with cushioned bench seating, UV system, and heater; an outdoor kitchen with leathered granite, gas BBQ, and Blackstone; covered patio with retractable power sunshades, Sonos speakers, and outdoor TV. A heated triple garage with separate entrance to the lower level; a separate heated detached garage, and expansive parking complete the package. Located short drive to London, 401 and 402 Highways. Welcome home. (id:60626)
Royal LePage Triland Realty
4432 Irmin Street
Burnaby, British Columbia
Discover this exceptional development opportunity in the heart of the highly desirable Metrotown/South Slope neighbourhood. This property offers an incredible potential to build your dream project in one of Burnaby´s fastest-growing areas. Zoned R1, the spacious lot presents a fantastic canvas for various multiplex options /sub-dividable lot, up to 8 dwelling units (buyer to verify with the City of Burnaby). Enjoy the convenience of being just minutes to Metrotown Mall, Royal Oak SkyTrain Station, Bonsor Community Centre, & Burnaby South Secondary School. Close to Central Park & a variety of shops, restaurants. A short drive to major commuting routes makes travel easy in all directions. Don´t miss this rare opportunity to invest in Burnaby´s vibrant and growing community! | Estate Sale (id:60626)
RE/MAX City Realty
0 Michipicoten River Sand Banks
Wawa, Ontario
Introducing an extraordinary waterfront property nestled along the scenic Michipicoten River on Highway 17 outside the picturesque town of Wawa, Ontario. Spanning over 104 acres of pristine land, this remarkable estate boasts an impressive 5000 ft plus of breathtaking water frontage, providing an unparalleled natural paradise for outdoor enthusiasts and nature lovers. This exceptional property features three custom-built log cabins, crafted with high-quality materials with attention to detail, as well as 5 additional smaller living quarters. These cozy and charming cabins offer a rustic yet comfortable retreat, perfect for relaxation and enjoying the beauty of the surrounding landscape. Enjoy direct access to a stunning sandy beach with a pavilion that offers a shaded area where you can relax, entertain guests. Embrace the beauty of Ontario's northern landscape, characterized by lush forests, majestic waterways, and abundant wildlife. Down the private driveway access off 17 highway located in an unorganized township and holding taxes of just $227 a year! The property is equipped with a well and septic system. This waterfront property on Michipicoten River presents a once-in-a-lifetime opportunity to own a truly remarkable estate. (id:60626)
Exit Realty True North
140 Windermere Dr Nw
Edmonton, Alberta
EXPERIENCE ONE OF EDMONTON'S MOST SOUGHT AFTER NEIGHBOURHOODS! PRESTIGIOUS WINDERMERE DRIVE! INCREDIBLE LOCATION! PREMIER 1.4 ACRE LOT! BACKING THE NORTH SASKATCHEWAN RIVER! OVER LOOKING WINDERMERE GOLF COURSE! This serene setting offers the perfect opportunity to build your dream home. Enjoy ultimate privacy with just under an acre of treed ravine bordering the property along the east side. Nestled in nature with expansive views from the backyard this 1,788sqft walk out bungalow will take you back to a nostalgic time of retro fashion & quality craftsmanship. Re-develop or renovate this solid well built home to suit your modern lifestyle. Additional dwellings include a spacious triple car garage & massive 34' x 29' workshop with 14ft ceiling. Conveniently located MINUTES from walking/biking trails, Windermere Golf & Country Club, shopping & amenities at the Currents of Windermere and Upper Windermere Private Leisure Centre. Don't miss this opportunity to create a family legacy! (id:60626)
RE/MAX Excellence
162 Dawn Avenue
Guelph, Ontario
Designed By Award-Winning "Frontiers Design Build Inc.", This Is The Perfect Opportunity For You To Bring Your Dream Home To Life! Only Two Lots Available, Fully Customizable From Top To Bottom. Build Up To 3,300 Sq Ft Above Grade, Larger Than Most Production Homes And At A Comparable Price. This High-Performance Home Offers Unparallelled Energy Efficiency, Superior Indoor Air Quality, And Incredible Occupant Comfort, Incorporating Advanced Building Techniques And Cutting-Edge Materials To Reduce Energy Consumption, Lower Utility Bills, And Minimize Carbon Footprint. Features Include State-Of-The-Art Insulation, High-Efficiency Mechanical Systems, And Premium European Tilt-&-Turn windows, Ensuring Consistent Temperatures And Healthy Air Quality Year-Round. Embrace Sustainable Living Without Compromising On Style Or Luxury In This Meticulously Crafted High-Performance Home. Reduced Energy Use Translates Into Lower Monthly Bills And Protection From Rising Energy Costs. Invest In Your Family?s Health And Well-Being While Contributing To A More Sustainable Future. Square Footage Can Vary As The Houses Are Not Built Yet. Tarion Warranty Included. Buyers Can Modify Everything Prior To Completion. (id:60626)
Rock Star Real Estate Inc.
705 Howatt Dr Sw
Edmonton, Alberta
DREAM HOME LOTTERY HOME! Built by Birkholz Homes, Edmonton's premier luxury builder, this custom walk-out 2 storey architectural showstopper offers over 7200 sqft of living space on an 11,000 sqft ravine lot in the sought-after community of Jagare Ridge! This masterpiece features 5 bedrooms, 3.5 baths, PRIMARY w/ HUGE walk-in closet & spa-like ensuite, soaring 20ft ceilings, premium cabinetry, 2 fireplaces, wide plank white oak flooring, Gaggenau appliances, quartz counters, butler kitchen, wine cabinet, full wine room, wet bar/games room w/ heated floors, exercise room, home automation, triple/tandem heated garage, and ROOFTOP PATIO with panoramic Whitemud Creek Ravine views. Developed with the finest craftsmanship in one of Edmonton's most vibrant estate communities. Nothing short of spectacular, this home will truly take your breath away! (id:60626)
Maxwell Polaris
1740 Ioco Road
Port Moody, British Columbia
Spectacular Waterfront Living! This stunning home offers breathtaking ocean views from all three levels, blending luxury and nature. Watch the tides roll in, eagles soar, and seasonal festivities from your doorstep, with direct access to kayaking, swimming, biking trails, and nearby parks like Sasamat and Buntzen Lake. The spacious master suite spans 700+ sq. ft. with two private decks, a custom walk-in closet, and a spa-inspired ensuite featuring a Kallista soaker tub, Kohler DTV shower. The gourmet kitchen boasts Sub-Zero, Wolf, and Asko appliances, plus a wine cooler and Grohe fixtures. With two laundry rooms, a basement pantry with a built-in Liebherr fridge and freezer, and a garage with an EV charger, step into adventure, this is elegant, tranquil waterfront living at its finest! (id:60626)
RE/MAX Crest Realty
65 Unity
Lasalle, Ontario
Introducing this stunning 3,795 sq ft two-storey masterpiece by VLC Custom Homes, nestled on an exclusive cul-de-sac in prestigious Laurier Heights, LaSalle. This luxurious 4-bedroom, 5-bath home is thoughtfully designed for upscale living, with each bedroom featuring a private ensuite and walk-in closet. The bespoke steel staircase and catwalk overlook a soaring 2-storey great room with a dramatic fireplace, creating a breathtaking central living space. Enjoy the convenience of a spacious 3-car garage and a covered rear porch for outdoor living. Currently under construction, this home gives you the unique opportunity to customize all interior finishes to suit your personal style. Experience unmatched craftsmanship and timeless design with VLC Custom Homes—and so much more. Book your personal tour to truly discover all this home has to offer. (id:60626)
Realty One Group Iconic Brokerage
311, 307,315 Holly Ave
Nanaimo, British Columbia
Exceptional Development Opportunity in Nanaimo! An outstanding chance to acquire a shovel-ready, fully permitted multi-family project in the heart of one of Vancouver Island’s fastest-growing communities. This offering includes 307, 311 & 315 Holly Avenue, with a Development Permit issued for a 5-storey, 47-unit apartment building in the highly desirable and rapidly developing Central Nanaimo area. Known as the Harbour City, Nanaimo continues to experience strong population growth, a thriving economy, and one of the island's hottest rental markets, making this an ideal opportunity for investors and developers. The city’s high demand for quality rental housing ensures strong long-term value and income potential. Sellers may assist with the build, presenting a rare opportunity to collaborate on a prime residential development in a high-demand location.Measurements approx, Buyer to verify if fundamental to purchase (id:60626)
Sutton Group-West Coast Realty (Nan)
584 Commissioners Road W
London South, Ontario
Prime Development Opportunity in Sought-After West London! Unlock the potential of this exceptional nearly 1-acre development site, perfectly positioned just steps from the vibrant intersection of Commissioners Rd West and Wonderland Road. This near shovel-ready property comes with an approved plan for a modern stacked townhome community, featuring 27 stylish units across two architecturally designed buildings. Whether you're a seasoned builder or a savvy investor, this is your chance to break ground in one of London's most desirable neighbourhoods. Surrounded by top-tier amenities, shopping, dining, and convenient transit options, this A+ location promises strong market appeal and future growth. Don't miss this rare opportunity to bring a visionary residential project to life in a high-demand area. (id:60626)
Thrive Realty Group Inc.

