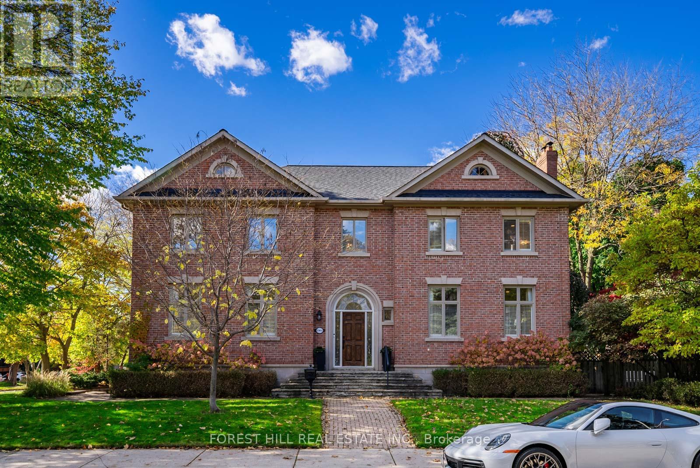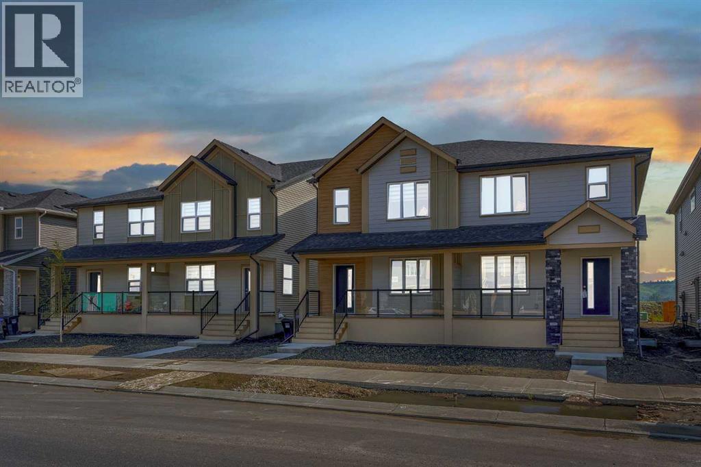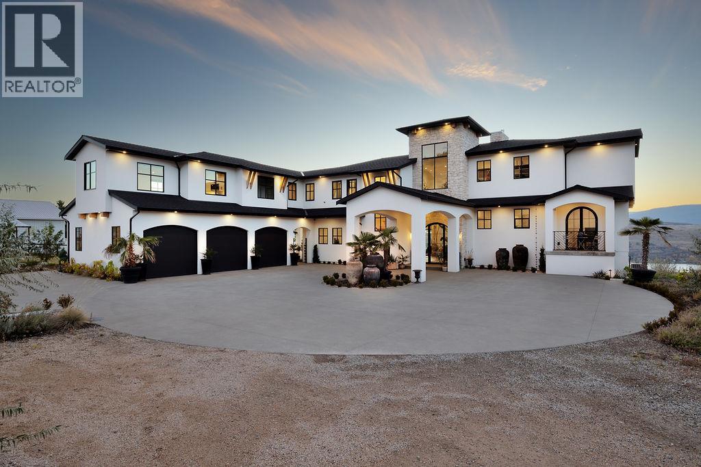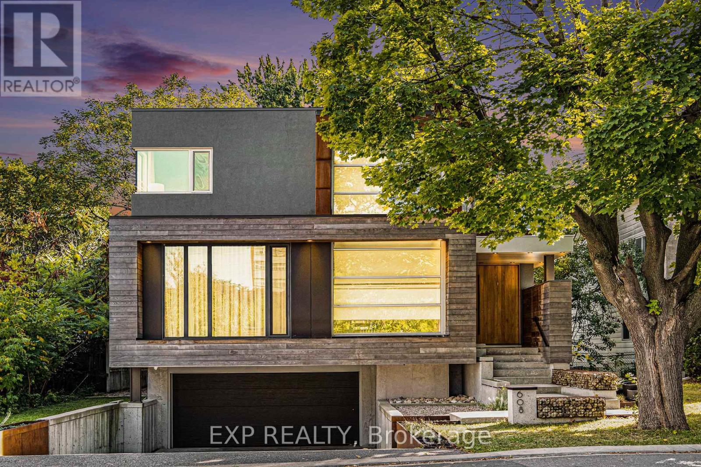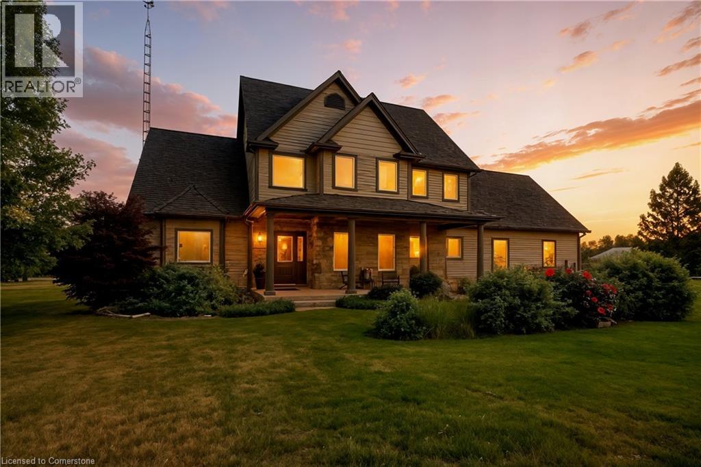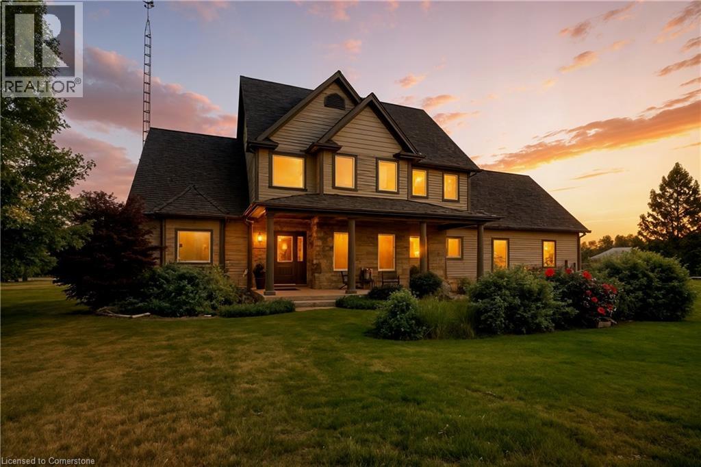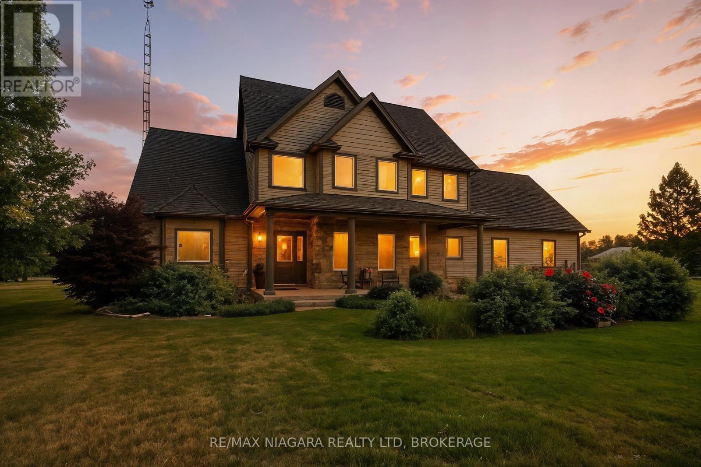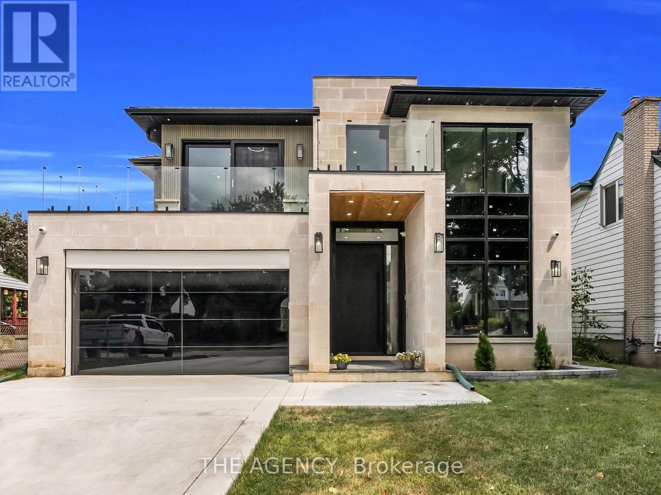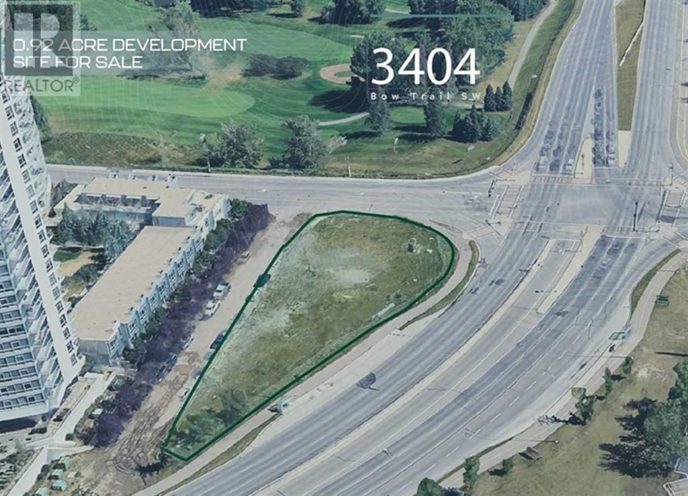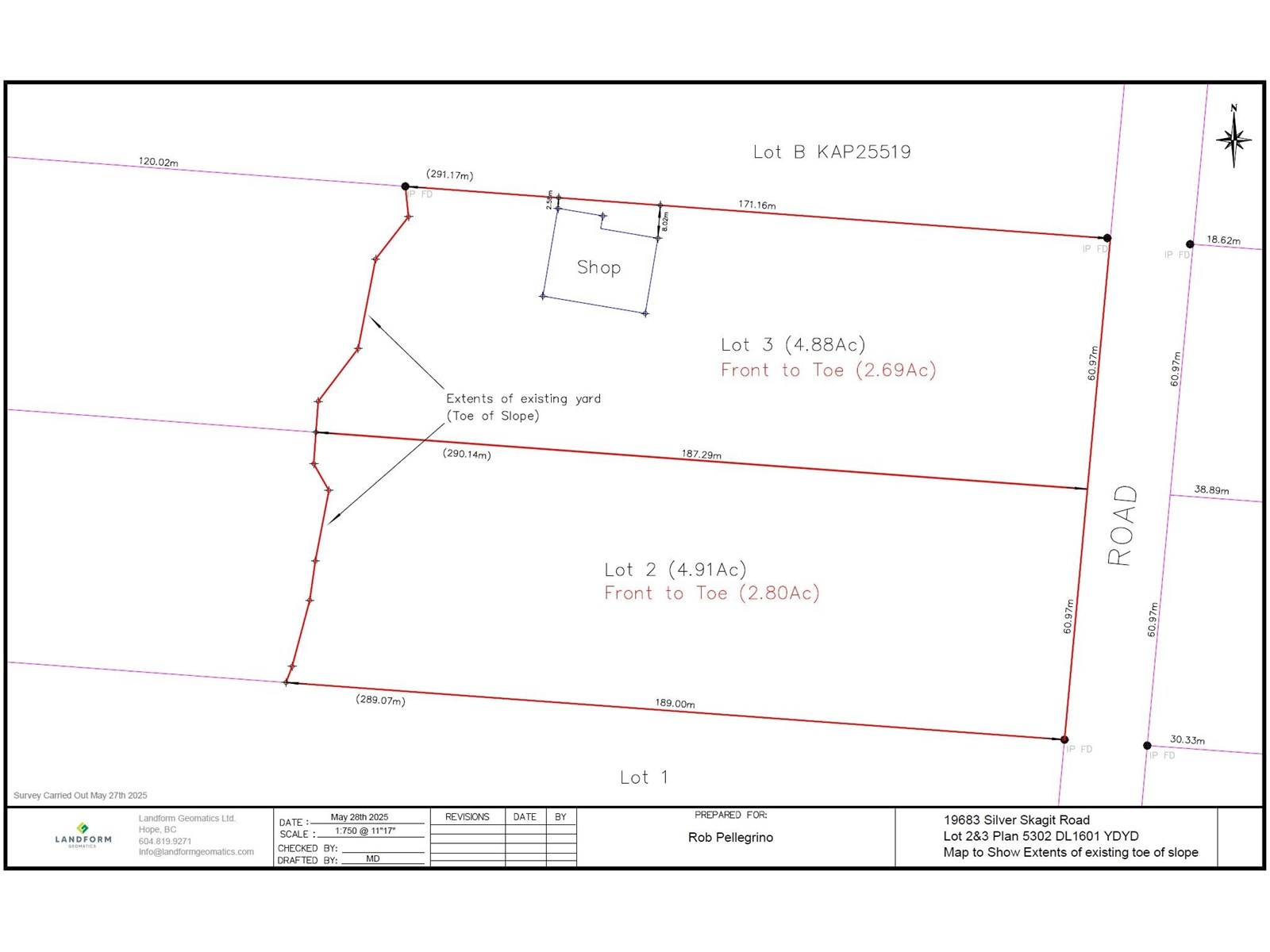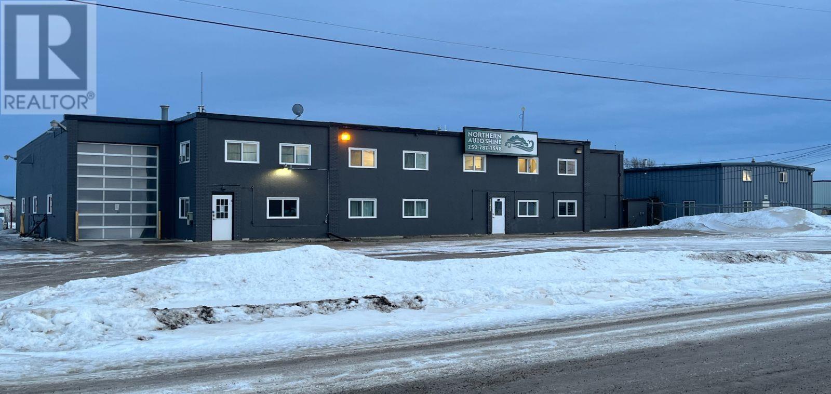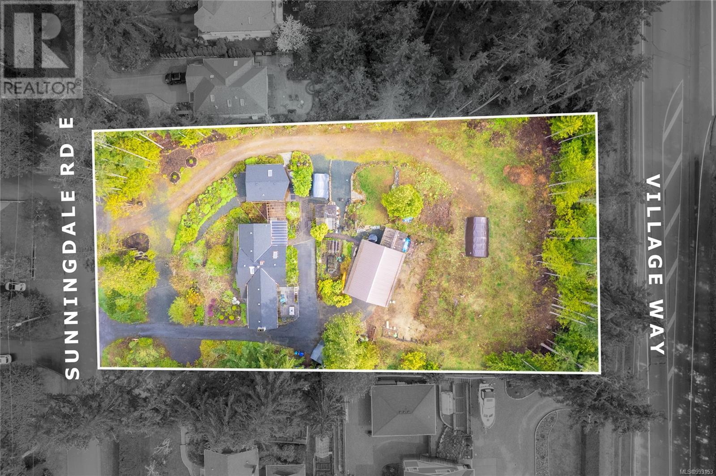2 St Hildas Avenue
Toronto, Ontario
A statuesque all-brick modern Georgian with admired curb appeal, 2 St. Hilda's Avenue stands proudly in the heart of Lawrence Park South. Offering over 3,700 sq. ft. of total living space, this residence combines classic architecture carefully designed for today's lifestyle. The centre hall floor plan welcomes you with warmth and balance, featuring hardwood floors, 9-ft ceilings, and sun-filled rooms framed by large windows. The chef's kitchen is equipped with luxury-grade appliances, granite countertops, and slate floors, with a servery into the dining room which is perfect for entertaining guests. A built-in double car garage with access into the home and private backyard complete this family friendly home. Enjoy a walk to Blythwood and Sherwood Ravine Parks, where nature surrounds you year-round. Families will appreciate being within the Blythwood Jr. PS and Lawrence Park Collegiate school districts, while professionals will love being just a 13-minute walk to Lawrence Subway and a 5 minute drive to Sunnybrook Hospital. Steps from the hustle and bustle of the Yonge Street corridor, you'll find area favourites like Mandy's Salads, Sporting Life, Lululemon, and a variety of shops, well known bakeries, cafés and restaurants. This vibrant community has the perfect mix of convenience, connection, and charm with local sports, family activities, and endless conveniences right at your doorstep. 2 St. Hilda's offers a rare opportunity to own an admired home in one of Toronto's most desirable neighbourhoods-where lifestyle, location, and lasting quality come together beautifully. Elegant from the curb and inviting within, it's the perfect match for life in motion. (id:60626)
Forest Hill Real Estate Inc.
822, 826, 830, 834 Wolf Willow Boulevard Se
Calgary, Alberta
MLI SELECT PROGRAM COMPLIANT | 8 UNITS | SHANE BUILT HOMES | 4 DOUBLE CAR GARAGES | ALL OF THE UNITS TENANTED ALREADY | 2 FULL DUPLEXES BESIDE EACH OTHER | 20 BEDROOMS & 16 BATH | Exceptionally rare opportunity to acquire four consecutive lots featuring two brand-new FULL duplexes, each with legal basement suites—for a total of 8 fully self-contained units.The owners bought these units through the MLI Select Program. The CMHC financing might be transferable (pending approval). Some of the units are already rented out. Located in the rapidly growing and nature-rich community of Wolf Willow, these turnkey properties offer an incredible investment opportunity with strong monthly cash flow potential. Each upper unit is thoughtfully designed with 3 spacious bedrooms, 2.5 bathrooms, a large family room, bonus room, and full-sized laundry. The kitchens feature quartz countertops, stainless steel appliances, and open to generous dining areas, mudrooms, and convenient half baths. Upstairs, the primary bedrooms offer walk-in closets and beautiful ensuites, while two additional bedrooms and a full bath complete the functional layout. The legal basement suites provide two bedrooms (one with a walk-in closet), full kitchens, spacious rec rooms, 4-piece bathrooms, laundry areas, utility rooms, and extra storage—each with a private entrance. Detached garages are included with each unit, enhancing tenant appeal and convenience. Each unit is separately metered. Nestled beside the scenic Bow River, Wolf Willow is known for its parks, walking trails, and peaceful natural surroundings, with easy access to Stoney Trail, Deerfoot Trail, and nearby amenities. This is a turn-key, high-cashflow property ideal for investors seeking stable returns and long-term value in a thriving Calgary community. (id:60626)
Real Broker
7236 L & A Road
Vernon, British Columbia
Stunning new architecturally designed executive home on 12 acres of prime, fertile BX land, with unbelievable views overlooking Swan Lake. This property would lend its self so amazingly well as an estate winery with tasting room, agri tourism business, incredible wedding venue or just as an outstanding private estate property. The detail and complexity will captivate you the moment you step out of your vehicle and in through the custom designed arched glass door and foyer and into the great room with soaring 27 foot ceilings and glass wall soaking in the incredible views. Incredible kitchen with 10 foot ceilings, a massive white quartz island, 36 inch gas stove with custom hood fan and high end appliances. The main living space will blow your mind with gleaming heritage hickory hardwood flooring throughout, 5 bedrooms, 4 bathrooms, 2 laundry areas, a butlers pantry, wine cellar, and architectural bridge overlooking the great room. The lower level offers an expansive rec-room/games room, the main level great room leads out to an incredibly inviting covered patio area with gas fire table overlooking the valley and a custom tiled unground pool with waterfall feature. Massive triple car garage with 10x10 insulated doors, and a stunning 2 bed carriage home suite above, and pool change room next to the hot tub. Fertile and lush south west facing land that is fully fenced with 10ft deer fencing, irrigation water and domestic water with extensive irrigation throughout. (id:60626)
RE/MAX Vernon
608 Byron Avenue
Ottawa, Ontario
A Modern Architectural Statement in the Heart of Westboro, Reinvented Inside and Out by Style Haus Interiors & +VG Architects. The Main Level Offers 10' Ceilings & Floor to Ceiling Glass and Stunning 4'x4' Porcelain Tile. A Double Sided Linear Fireplace Anchors a Sophisticated Living & Dining Sequence beside a Custom Library Wall. The Chef's Kitchen is Newly Refreshed with Custom Cabinetry, an Expanded Island w/Breakfast Bar, Integrated Cabinet Fridges & Freezer, Sleek Push Button Upper Storage, and an Italian Coffee Bar Wrapped in Granite. A Designer Powder Room & Carefully Curated Millwork Complete this Level with Style. Open Riser Stairs with Imported Marble lead to a Serene Primary Retreat featuring Custom Built-Ins, and the Spa Caliber Ensuite includes a Full Glass Enclosure, Roberto Cavalli Tile, a Curbless Shower & Extended Double Vanity. Secondary Bedrooms are Generously Scaled. The Children's Bath Showcases a Playful Banksy Tile. An Upper Loft & Den w/Balcony, add Flexible Living Space. The Lower Level extends the experience with a Media and Games Area, Full Bath, a Well Organized Laundry RM with Folding Table & Built-Ins, and a Mudroom Reimagined with Custom Millwork Cubbies. Professionally Finished Oversized Garage for Clean Storage and Everyday Practicality. A Heated Driveway & Heated Front Walkway and Steps, Served by a New Boiler in 2024, provide Effortless Four Season Living. Outdoors, Walls of Glass open to a Landscaped Setting with Covered Transitions from Inside to Out, Perfect for Quiet Morning Coffee or Evening Gatherings. A whole home Generac Generator adds Peace of Mind. This Location is Exceptional. The Byron Linear Park Farmer's Market runs every Saturday from May to October and is Literally at your Doorstep! Westboro Beach is an Easy Bike or Stroll. The LRT Station is a Comfortable Five to Ten Minute Walk. Top Ranked Elementary and Secondary Schools are in the Catchment. Cafés, Restaurants, Grocers, and Boutique Shops are Just Steps Away! (id:60626)
Exp Realty
1065 Concession 3 Road
Niagara-On-The-Lake, Ontario
Welcome to a rare and refined opportunity to own a piece of wine country paradise in rural Niagara-on-the-Lake. Set on an expansive 28.5 acres, this picturesque estate features 24.5 acres of meticulously maintained vineyards, home to a curated selection of premium grape varietals including Riesling, Dornfelder, Gamay, Cabernet Sauvignon, and Vidal. Whether you’re an aspiring vintner or a connoisseur seeking the ultimate country escape, this property offers the lifestyle and potential you've been dreaming of. The stately 2,619 sq ft residence is bathed in natural light and boasts 4 spacious bedrooms, 2 full bathrooms, and an unfinished basement awaiting your custom touch. High ceilings, open-concept living spaces, and serene vineyard views from nearly every room enhance the home’s tranquil charm. Ideal for entertaining or simply enjoying the scenic beauty of your own vines, this home is a perfect blend of comfort and elegance. With the groundwork in place, the property offers excellent potential for a boutique winery operation, tasting room, or agri-tourism business. Sustainability meets profitability with an on-site solar panel system, providing passive income and supporting an eco-conscious lifestyle. Located in one of Canada’s most sought-after wine regions, surrounded by award-winning vineyards and within easy reach of charming NOTL shops, restaurants, and wineries, this is a once-in-a-lifetime investment in lifestyle and legacy. Luxury is a Lifestyle—and this vineyard estate is your invitation to live it. (id:60626)
Coldwell Banker Community Professionals
1065 Concession 3 Road
Niagara-On-The-Lake, Ontario
Welcome to a rare and refined opportunity to own a piece of wine country paradise in rural Niagara-on-the-Lake. Set on an expansive 28.5 acres, this picturesque estate features 24.5 acres of meticulously maintained vineyards, home to a curated selection of premium grape varietals including Riesling, Dornfelder, Gamay, Cabernet Sauvignon, and Vidal. Whether you’re an aspiring vintner or a connoisseur seeking the ultimate country escape, this property offers the lifestyle and potential you've been dreaming of. The stately 2,619 sq ft residence is bathed in natural light and boasts 4 spacious bedrooms, 2 full bathrooms, and an unfinished basement awaiting your custom touch. High ceilings, open-concept living spaces, and serene vineyard views from nearly every room enhance the home’s tranquil charm. Ideal for entertaining or simply enjoying the scenic beauty of your own vines, this home is a perfect blend of comfort and elegance. With the groundwork in place, the property offers excellent potential for a boutique winery operation, tasting room, or agri-tourism business. Sustainability meets profitability with an on-site solar panel system, providing passive income and supporting an eco-conscious lifestyle. Located in one of Canada’s most sought-after wine regions, surrounded by award-winning vineyards and within easy reach of charming NOTL shops, restaurants, and wineries, this is a once-in-a-lifetime investment in lifestyle and legacy. Luxury is a Lifestyle—and this vineyard estate is your invitation to live it. (id:60626)
Coldwell Banker Community Professionals
1065 Concession 3 Road
Niagara-On-The-Lake, Ontario
Welcome to a rare and refined opportunity to own a piece of wine country paradise in rural Niagara-on-the-Lake. Set on an expansive 28.5 acres, this picturesque estate features 24.5 acres of meticulously maintained vineyards, home to a curated selection of premium grape varietals including Riesling, Dornfelder, Gamay, Cabernet Sauvignon, and Vidal. Whether you're an aspiring vintner or a connoisseur seeking the ultimate country escape, this property offers the lifestyle and potential you've been dreaming of. The stately 2,619 sq ft residence is bathed in natural light and boasts 4 spacious bedrooms, 2 full bathrooms, and an unfinished basement awaiting your custom touch. High ceilings, open-concept living spaces, and serene vineyard views from nearly every room enhance the home's tranquil charm. Ideal for entertaining or simply enjoying the scenic beauty of your own vines, this home is a perfect blend of comfort and elegance. With the groundwork in place, the property offers excellent potential for a boutique winery operation, tasting room, or agri-tourism business. Sustainability meets profitability with an on-site solar panel system, providing passive income and supporting an eco-conscious lifestyle. Located in one of Canada's most sought-after wine regions, surrounded by award-winning vineyards and within easy reach of charming NOTL shops, restaurants, and wineries, this is a once-in-a-lifetime investment in lifestyle and legacy. Luxury is a Lifestyle-and this vineyard estate is your invitation to live it. Luxury Certified. (id:60626)
Coldwell Banker Community Professionals
9 Earl Street
Mississauga, Ontario
A Masterpiece Reimagined - Where Innovation Meets Timeless Grace. Welcome to 9 Earl Street, nestled in the heart of enchanting Streetsville, where old-world charm meets modern sophistication. This isn't just a home - it's a bold architectural statement on a rare 50 x 178 ft lot, masterfully crafted to stir the soul. From the moment you arrive, you're met with presence: an Indiana limestone façade and a fusion of enduring materials designed to impress for generations. Inside, every detail has a purpose. A smart 8-ft elevator glides seamlessly through all three levels. The main floor stuns with airy open-concept living, a discreet in-law suite with private side entry which can be used as an office, and not one but dual chef's kitchens - adorned with Wolf & Sub-Zero appliances, LED-lit cabinetry, a walk-in pantry, and a 16-ft sliding aluminum door that dissolves the boundary between indoor living and your tranquil Pool Sized backyard. Ascend to a haven above: four bedrooms, each with heated ensuite floors, two balconies, and a private rooftop terrace. The primary suite whispers serenity - with a skylit spa bath, steam shower rough-in, soaker tub, and smart toilet. Below, a ~2,721 sq.ft lower level reveals your entertainment sanctuary: a custom wet bar, home gym, additional bedroom with ensuite, and a state-of-the-art 135" home theatre featuring Epson 4K projection, Denon AV, and 9.2 surround sound.This is luxury without compromise - 26 built-in ceiling speakers, Lutron smart switches, dual furnaces/ACs/HRVs, EV charger rough-in, Govee leak sensors, and retractable central vac hoses. Driveway and Basement has floor radiant heating rough-in. (id:60626)
The Agency
3404 Bow Trail Sw
Calgary, Alberta
Click brochure link for more details. Strategically situated in a prime location, this site offers high-visibility and exposure to Bow Trail, making it a rare opportunity for investors and owner-users seeking a prime development site. (id:60626)
Honestdoor Inc.
19683 Silver Skagit Road, Hope
Hope, British Columbia
Rare I2 Light industrial zoning just off of Trans canada highway exit 168 in Hope BC. Property sold in conjunction with 19652 Silver Skagit Road. Total Price offered for both parcels is $5,700,000 and 5.49 flat acres. Invest in the future , Invest in Hope. The junction to everywhere- 60 minutes to border crossing,90 minutes to Vancouver, 2 hours to Kelowna, 2 Hours to Kamloops. * PREC - Personal Real Estate Corporation (id:60626)
RE/MAX Nyda Realty (Hope)
10415-10493 Alder Road
Fort St. John, British Columbia
A Home for your Business and the Cashflow to pay for it! 3 Buildings on 2 Properties 17,832' Leasable on 3.21 Acres Up to 100% Financing and updated Environmental Reports available to a Qualified Buyer. 8% Cap Rate. (id:60626)
Honestdoor Inc.
218 Sunningdale Rd E
Qualicum Beach, British Columbia
Located just an 10-minute walk from the charming village center, this 1.09-acre parcel offers an exceptional development opportunity in one of Vancouver Island's most sought-after communities. With existing structures including a cozy cottage, a home with a basement, and a garage, this property provides a solid foundation for redevelopment or renovation.The site’s generous size and flexible zoning options make it an ideal location for a variety of development projects, from single-family homes to high-density multi-family units. Whether you envision townhouses, an apartment building, or an upscale residential development, this property’s proximity to local amenities, parks, and the beach ensures strong appeal to future buyers or tenants. With the demand for housing in Qualicum Beach growing, this site offers tremendous potential for developers seeking a prime location to build and capitalize on the area’s desirable lifestyle. Don’t miss out on this rare opportunity to invest in the future of this vibrant coastal community. (id:60626)
Royal LePage Parksville-Qualicum Beach Realty (Pk)

