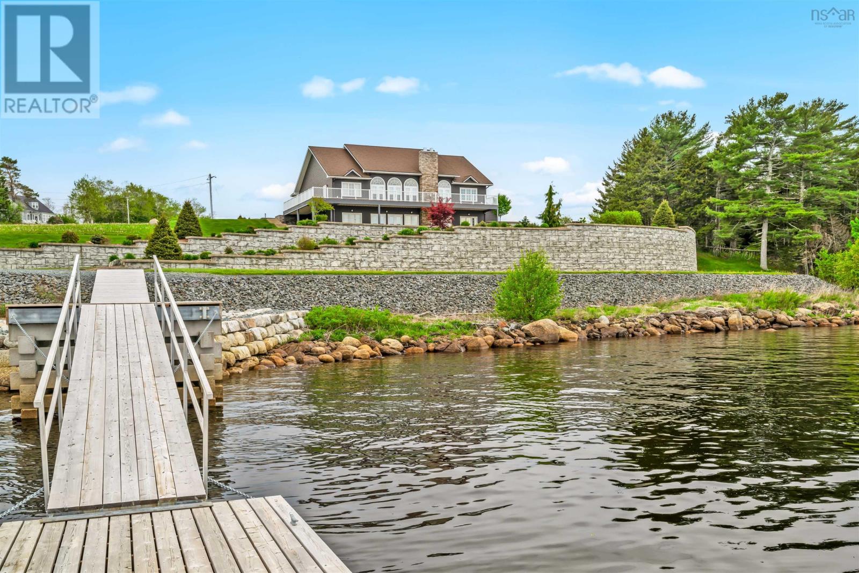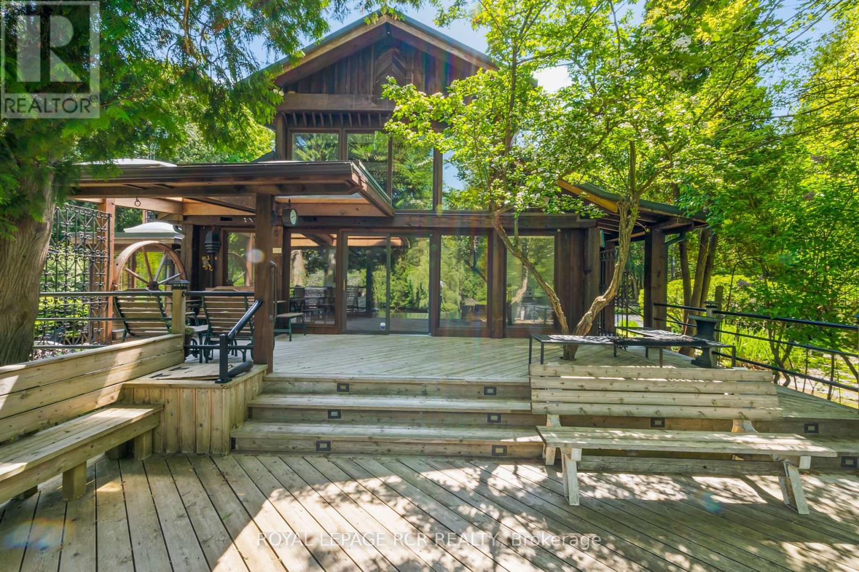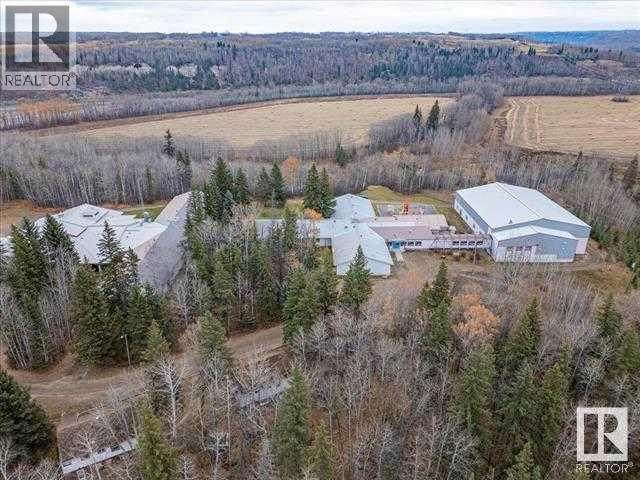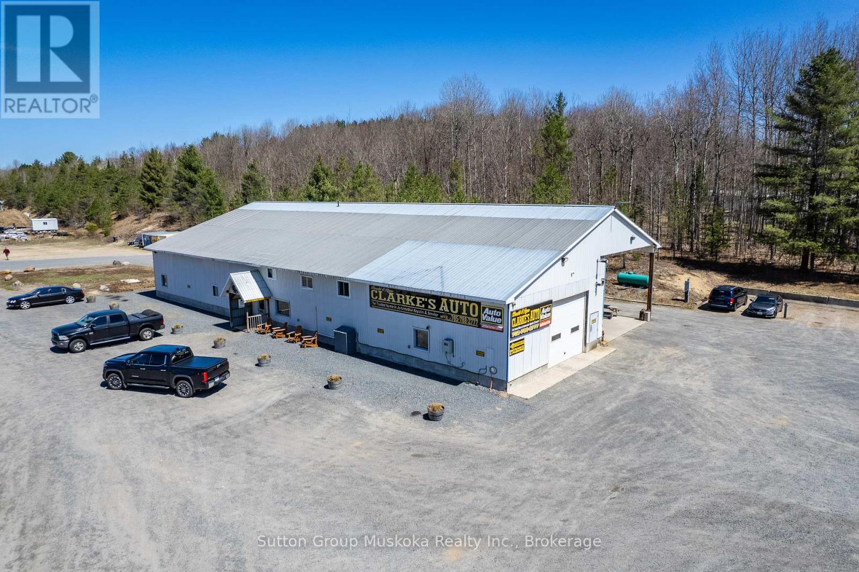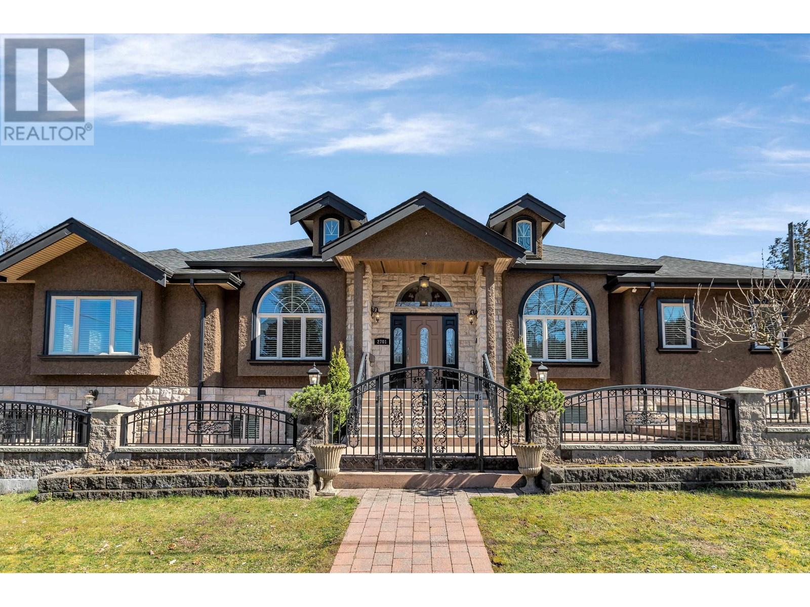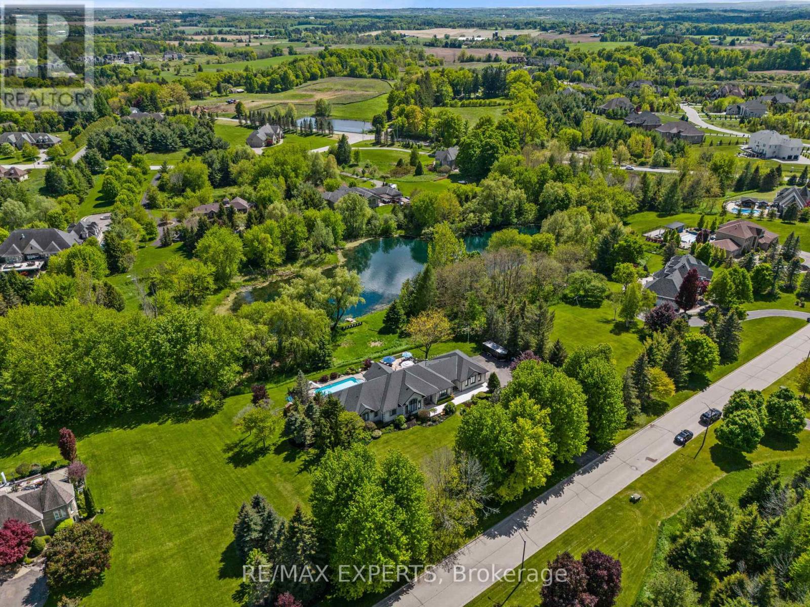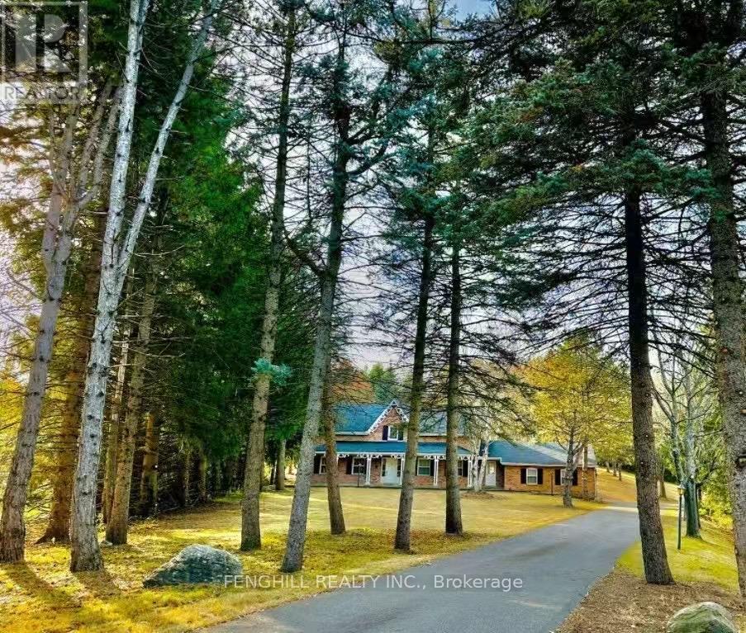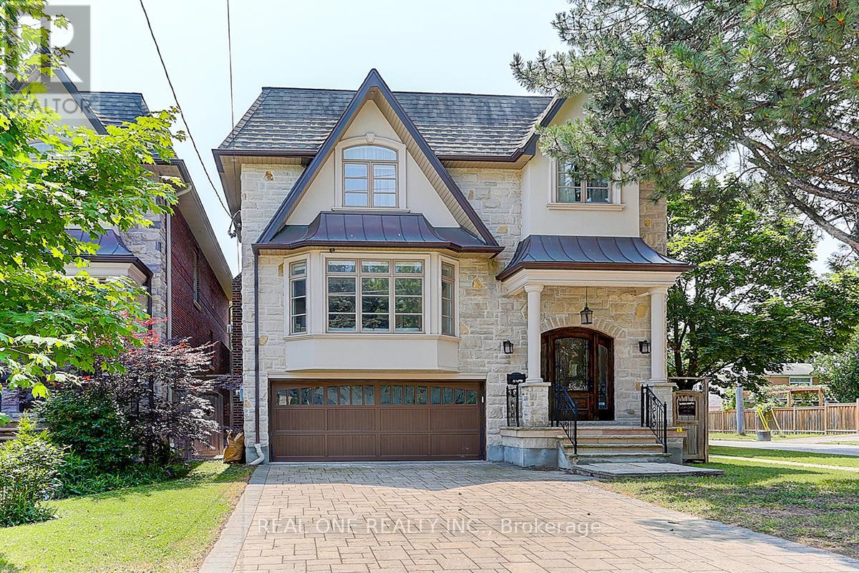2539 Highway 331
West Lahave, Nova Scotia
Thoughtfully designed, with timeless finishes & landscaping. A distinguished home that encompasses 8.8 acres & 350' of water frontage on the LaHave River leading into the Atlantic Ocean with deep water anchorage. The gated paved driveway extends to the water allowing for access to the boat launch. An innovative concrete retaining wall creates a terraced front yard with carefully selected flowers & shrubs that give extended beauty all season long and easily maintained with a sprinkler system. The exterior is complete with professional landscaping around the home's entrances and lower-level deck. Once inside the living room offers 4 spacious bedrooms and 5 baths that have oversized windows to capture the spectacular water views featuring remote blinds in all principal rooms. Striking views are carried throughout the home's main living areas with symmetrical floor to ceiling windows balanced by a propane fireplace in the living room. A custom kitchen is anchored by a large island and a perfectly placed window seat overlooking the LaHave Yacht Club. Three bedrooms are located on the main level including the primary with a large ensuite, walk-in closets, an entrance to the wrap-around deck offering panoramic water views. The layout affords accessibility, main floor laundry, a hydraulic elevator and access to an attached 30' x 38' garage. Home and garage are efficiently heated & cooled by a geothermal system. The lower level offers a guest suite, family room with a propane fireplace, gym area with an aqua massage machine, office and utility room. Rounding out this spectacular property is a detached heated 30' x 60' garage with inside steel cladding, 2~26' x 40' wired metal clad storage buildings for all the toys, a propane backup generator that powers the complete home and garage in a power outage. A short scenic drive to the best beaches the South Shore of NS has to offer, minutes to amenities in Bridgewater, Lunenburg & Mahone Bay and 1.5 hours to The Halifax Airport. (id:60626)
Engel & Volkers (Lunenburg)
Engel & Volkers
15 River Bluff Path
Guelph/eramosa, Ontario
Tucked away on a secluded road, 15 River Bluff Path offers an extraordinary sanctuary blending natural beauty, creative energy, and quiet seclusion. Set on 13 acres with over 750 feet along the Eramosa River, this property presents a once-in-a-lifetime opportunity, with many unique features grandfathered in by the GRCA. The winding drive leads through a forest of mature trees to an almost otherworldly scene where a breathtaking infinity pool appears to spill into the river, surrounded by tranquil vistas and lush vegetation. Enjoy the scenery from the tiered deck, relax in the indoor hot tub, or watch wildlife such as deer, herons, and turtles. The private trail system leads to whimsical outbuildings, including a screened wooden pergola, a Japanese Maple Zen garden, and an outdoor privy. Once owned by a renowned Canadian naturalist, the property brims with creativity and inspiration. Inside, the great room captivates with soaring ceilings, stained glass accents, rustic wood beams, and a dramatic gas fireplace. A wall of windows connects the indoors to the breathtaking river view. The adjoining dining nook is perfect for gatherings, while the spacious kitchen features ample storage, a skylight, and an iconic AGA gas cooker. The main floor includes a vaulted-ceiling bedroom, a dressing/hobby room, two three-piece bathrooms (one wheelchair accessible), and a large laundry room. Upstairs, a loft-style theatre room provides an ideal space for entertainment, and two additional bedrooms share an impressive four-piece bathroom with heated floors and a spacious walk-in glass shower. With a two-car garage and an intercom system throughout, this retreat guarantees comfort and connectivity. Despite its privacy, its just minutes from Rockwoods amenities and easily accessible to Guelph, Milton, and Pearson Airport. 15 River Bluff Path is more than just a homeits a legacy property rooted in nature and creativity, where every moment feels extraordinary. (id:60626)
Royal LePage Rcr Realty
1, 2, 3 - 3 Marvin Avenue
Oakville, Ontario
Modern Fully Freehold Triplex in North Oakville! Over 5400 sq ft of True investors delight , 2 income generating Residential units with rare corner commercial ground floor unit facing the main road at Sixth Line! Perfect for a multitude of commercial and business operations, the list for group D commercial usage is endless! 2 Residential towns are over 2000 sq ft each offering 3 bedrooms, individual garages, private entry and beautiful balconies!This stylish property allows you to live and work in one upscale location, or earn a great income and ROI via Rental. Brand new sub-divison in North Oakville Situated just north of Dundas, offers ideal location for starting your commercial venture .Its surrounded by the Natural Heritage System, offering a unique blend of urban living and nature. Enjoy access to top-rated schools, scenic parks, trails, modern shopping, trendy dining, and close proximity to major highways( 407, 403), GO Station, Sheridan College, and Oakville's vibrant downtown and lakefront.The residential units feature 9 ft ceilings, hardwood flooring, The kitchen boasts of Stainless Steel appliances, granite countertops and extended cabinets, . The master suite offers a walk-in closet and a 3-pc ensuite with a frameless glass shower. Live luxuriously while building your business this property truly has it all! (id:60626)
Exp Realty
519 Goodyear Road
Greater Napanee, Ontario
Welcome To The Heart of Industrial Prowess! This M2 - General Industry Zoned - 72 ACRES Land Offers a Prime Opportunity For Those Seeking To Thrive in The Industrial Sector. Strategically Designated For Various Industrial Uses, Including The Establishment of a Dynamic Truck Terminal ( Initially Approval Available), This Parcel of Land is a Gateway to Logistical Excellence. With Its Expansive Space And Strategic Location, It's Poised to Accommodate The Needs of Businesses Looking to Optimize Their Operations. Don't Miss Out on This Chance to Secure Your Foothold in The Industrial Landscape!". Located In The County Of Lennox-Addington Close Proximity To Major Economic Hubs-Toronto, Kingston, Ottawa, Montreal& US Border, Property Has Easy Access To 401 Highway. (id:60626)
RE/MAX Gold Realty Inc.
51165 Rr 30
Rural Leduc County, Alberta
Former Education Facility located right along the North Saskatchewan River. Full School with Classrooms, Dorm Rooms, Industrial Kitchen, Laundry Facility, Office space, Beautiful Full sized Gymnasium with bleachers and more. Metal cladded maintenance shop with two bays with cement floor, heat, power, and office space. There is a log home that is currently rented out. Outbuildings, Playground, a large pavement pad, and an old church are a few other highlights of this unique property. This 124.79 acre property is tucked away, secluded with trees, and would be perfect for a Rehabilitation facility but has many other options as well! This Gorgeous River property has to be viewed in person to appreciate everything it holds, including the location! (id:60626)
RE/MAX Real Estate (Edmonton)
353 Briar Hill Avenue
Toronto, Ontario
An incredible opportunity to own a 3,200+ SF fully renovated, custom-built home in one of Toronto's most coveted neighbourhoods-Allenby. Meticulously designed this 3+1 bedroom, 4-bathroom 4 fireplaces showcases superior craftsmanship & thoughtful finishes throughout. The main floor features smooth ceilings, rich oak hardwood flooring, creating a seamless flow through the formal great room, a wood-burning fireplace, elegant dining area, open-concept kitchen and family room. The chef-inspired kitchen is equipped with premium Jenn Air stainless steel appliances, a large island, and a cozy eat-in area. The adjoining family room & bathrooms offer custom built-ins, a gas fireplace, and stunning floor to ceiling sliding doors with views of the beautifully landscaped yard. Step outside from the cozy family room to a private deck & serene, private backyard oasis perfect for entertaining or quiet evenings outdoors. Upstairs, the light-filled 2nd level offers three generously sized bedrooms, each with hardwood flooring, closets, and large picture windows. The luxurious primary suite features a spacious walk-in closet & a spa-like ensuite bathroom complete with a jet tub, heated flooring, glass stand up shower, double-sided fireplace, & premium finishes. A rare upstairs laundry room with side-by-side washer/dryer and skylight adds convenience to this thoughtfully designed level. The finished lower level boasts high ceilings, a large recreation room, games or gym area, a private guest or nanny's suite with its own separate entrance ideal for multigenerational living or added privacy. Unwind and recharge in the luxurious sauna, a rare/relaxing feature adding a touch of spa-like indulgence. Located on a quiet, tree-lined street, this home is walking distance to vibrant shops, fine dining, public transit. Enjoy access to top-rated schools: Allen by Jr. PS, John Ross Robertson, Lawrence Park CI, Havergal College. A rare gem offering style/space/location this home has it all! (id:60626)
RE/MAX Crosstown Realty Inc.
492 Old Ferguson Road E
Huntsville, Ontario
Currently used an Automotive repair business, this site was formerly used by a trucking company for many years. This would be an ideal fit for large Contracting companies/tow truck companies/landscaping yard etc. The building is 10,000 square feet, which would also offer the potential to divide the space for numerous uses. Features include 3 phase hydro service, office, reception, supply room, mezzanine storage and 2 washrooms. The addition added in 2000 offers 16-foot garage doors on the North and South sides of the building. Rear area has 18-foot ceilings. The front part of the building offers a 12-foot garage door. The building received numerous upgrades in 2019. What makes this building even more appealing is the 4+ acre lot it sits on which offers even more potential. This property is also located perfectly for companies needing quick highway access. Property is zoned UBE. Urban Business Employment. The building has been very well looked after. Adjacent 4+ acre lot is also available and is zoned UBE. (id:60626)
Sutton Group Muskoka Realty Inc.
2701 St George Street
Port Moody, British Columbia
Welcome to this modern custom-built Italian masterpiece spans 6,200 sqft and features 13 bdrm, offering endless possibilities for families, investors alike! At main level, you´ll find 6 spacious bdrm, a dream chef´s kitch, a full spice kitch, family room, heated floors, gas stove, S/S appliances, all thoughtfully designed for both luxury and functionality. Downstairs offers 3 large self contained suites with private entrances and a combined 7 bdr, perfect for rental income, multi-generational living. The greenhouse and flower beds add a refreshing and vibrant feelings.Walk to all levels of schools, Park, restaurants, shopping and transits. This home sits in Tier 3 of the Transit-Oriented Development (TOD) area, allowing for up to 8 storeys with a 3.0 FSR! Call for a private viewing. (id:60626)
RE/MAX City Realty
18 Edgewater Road
Wasaga Beach, Ontario
Sitting majestically on one of the most spectacular riverfront lots on the Nottawasaga River in beautiful Wasaga Beach you will find this newly built 4180 Sq. Ft. custom home crafted by professional home builder Father and Son Construction. At every turn of this property exudes quality both inside and out with the exceptional attention to detail and exterior features to make it the ultimate riverfront oasis located on one of the premiere streets lining the prime boating segment of the river and amongst many custom homes. The well thought out main floor design begins with a welcoming entrance with its expansive foyer that takes one to the grand open concept main floor with cathedral ceilings and panoramic windows with stunning views of the river. The gourmet kitchen would delight any chef with its large island with prep area, 6 burner plus grill gas stove and 5 ft fridge and freezer along with custom cabinetry and accent lighting. Adjacent dining area with stunning trey ceilings for all family meals with access to a large covered deck for outdoor entertaining. Grand primary bedroom with spa like ensuite and large walk in closet. Meanwhile additional large 2 guest bedrooms, perfect for guests in the bright fully finished lower level with its 9ft ceilings, in-floor heating and expansive windows offers exceptional river views with a walkout to a backyard entertaining paradise with all custom stone walkways and landscaping. Experience sunset cocktails at the custom built outdoor bar and fire pit area before experiencing all your favourite riverfront activities or a dip in the hot tub. Other features include radiant in floor heating in your triple car garage, security system and so much more. This exceptional one of a kind property sits on a rare 75 ft riverfront lot that provides privacy and a haven for the ultimate riverfront lifestyle. (id:60626)
RE/MAX By The Bay Brokerage
7 Bruno Ridge Drive
Caledon, Ontario
Experience the ultimate in stylish living with this beautiful bungalow, situated on an incredible property with breathtaking views. Enjoy sun-drenched spaces and luxurious finishes throughout. The backyard is a true retreat, featuring an in-ground pool with waterfall and slide, a stone patio, pond with dock and fountain perfect for entertaining or relaxing in privacy. Inside, the main level boasts elegant porcelain and white oak flooring, porcelain feature walls in the dining room, and a custom wainscoting feature wall in the primary bedroom. The spacious mudroom includes built-in cabinetry for ample storage. The fully finished basement offers a separate entrance, second kitchen, 2 bedrooms, 2 full 3-piece bathrooms, a large recreation area, wet bar, second laundry room, and sleek porcelain flooring ideal for in-laws, guests, or potential rental income. (id:60626)
RE/MAX Experts
8 Blue Grass Drive
Aurora, Ontario
Build Your Dream Home on Prestigious 'Hunters Glen Estates', One of The Most Sought After Neighborhood In Aurora. 2.01 Acre Pie-Shaped Lot on Quiet Cul-De-Sac, Rolling Land w/Mature Trees & Scenic Views ! Solid 4 Bedroom House with Tennis Court on the Back . Top Rated Schools Around : St. Andrew's , Pickering College , Country Day School. Close to Highway, Shopping, Park, Golf Club. (id:60626)
Fenghill Realty Inc.
297 Churchill Avenue
Toronto, Ontario
Stunning Custom Built 4+1 Bdrm Home Nestled in Prestigious Willowdale West Neighborhood. Exceptionally Sophisticated & Elegant Details Throughout. Spacious & Practical Layout With Over 3500 Sf Above Grade(Per Mpac) Plus Luxuriously Finished Basement. Foyer w Double-Height Ceiling, Elegant Marble Hallway Leads To Vaulted Ceiling Living & Dining Area. Master Chef Kitchen w Central Island w Granite Tops & Backsplash, Top-of-the-line Appliances, Catering, Providing Ample Cabinet Space. Gorgeous Breakfast Area Overlooking Bckyrd. Family Rm w W/O to Expansive Double Deck. Main Flr Office w Build-in Shelfs. 9' Ceiling On Main and 2nd Floor, Hardwood Flooring/Pot light Throughout. Spiral Staircase w/ Wrought Iron and Oak Handrail, Huge Skylight Above. Oversized Master Bedroom w Cathedral Ceilings w 5 Piece Ensuite w Jacuzzi/Toto Washlet Toilet, Double Closet(W/I+B/I). All Bdrms are Generously Sized W/ Ensuites. All Bathroom w/Toto Toilets and Skylights. Laundry Room on the 2nd Floor. Finished Basement w Over 10' Coffered Ceiling With 5th Bedroom, Fireplace and Wet Bar. B/I Double-Car Garage(Leads to Basement) + Additional 4 Parking Spaces on a Private Double Driveway w Solid Stone Interlock(No Sidewalk). Convenient Location To All Amenities(Shopping/Park & School). This Home Is a Marvel of Classic Design & Fine Elegance, Has Everything To Live Your Best Life, Must See!!! (id:60626)
Real One Realty Inc.

