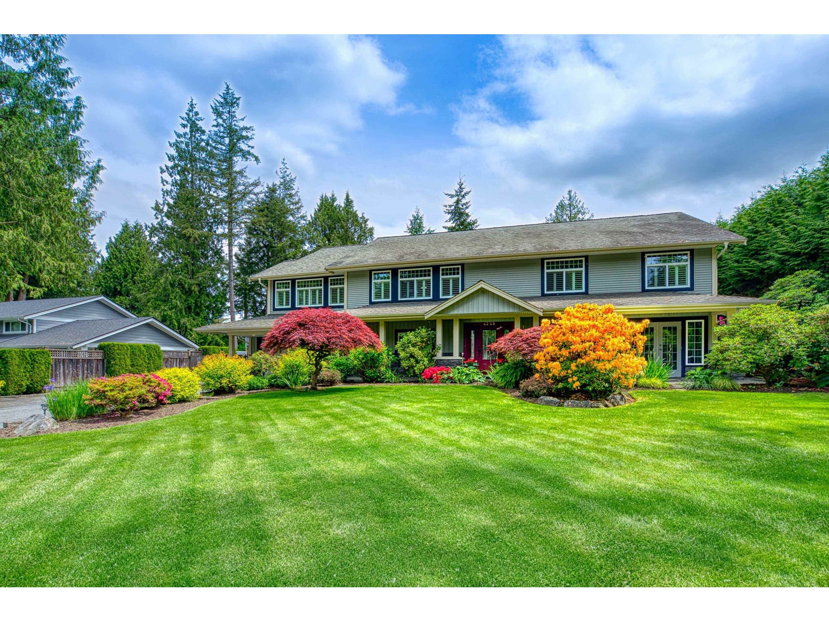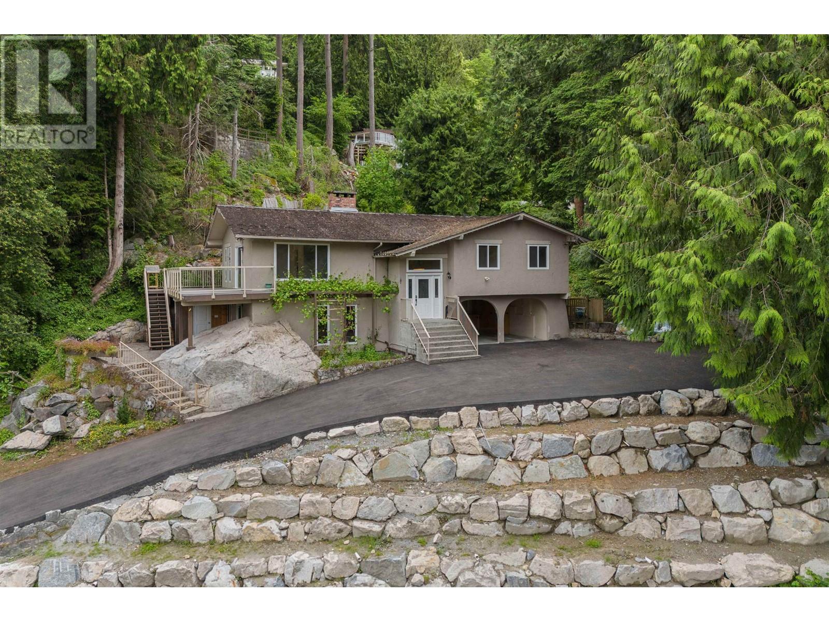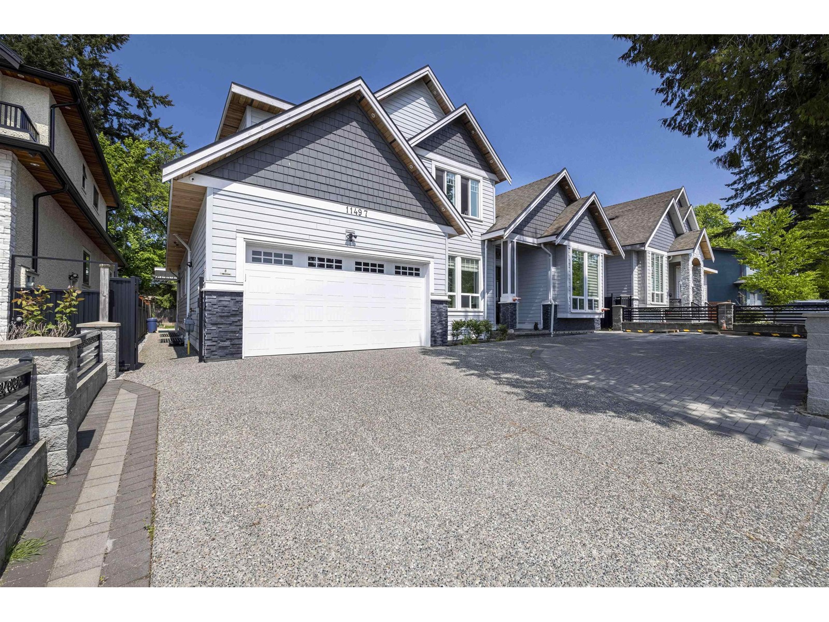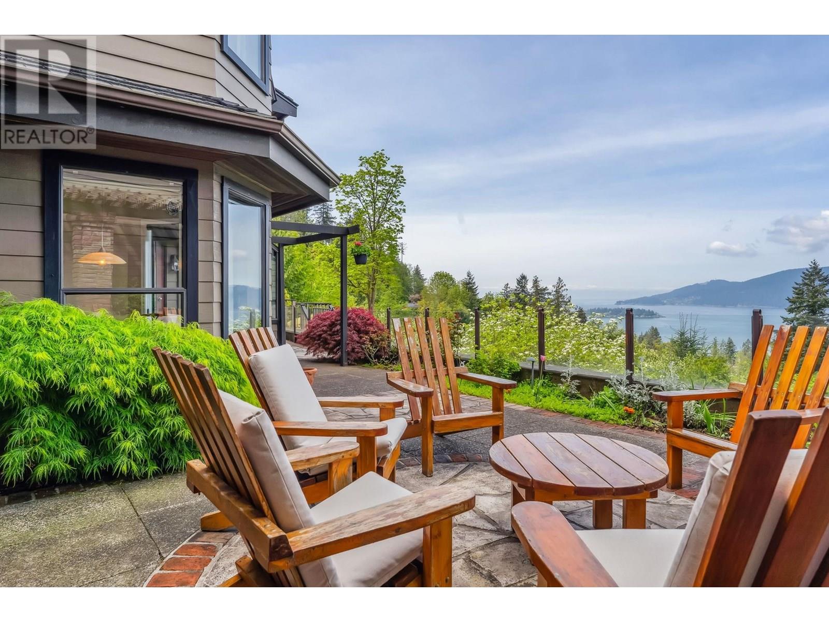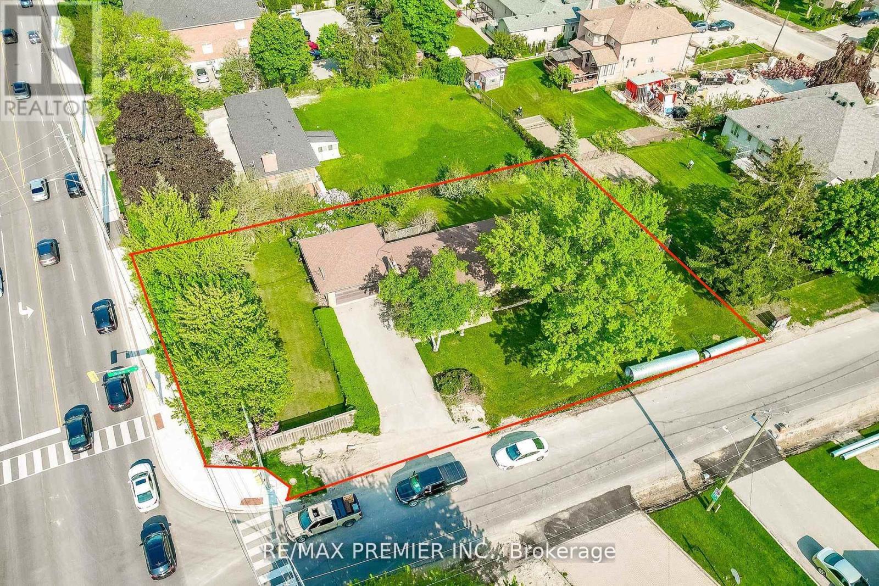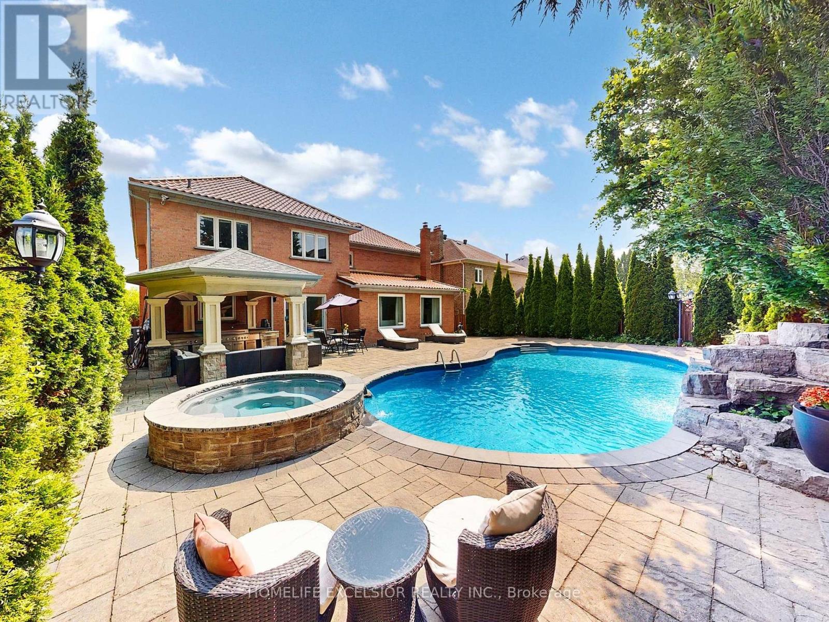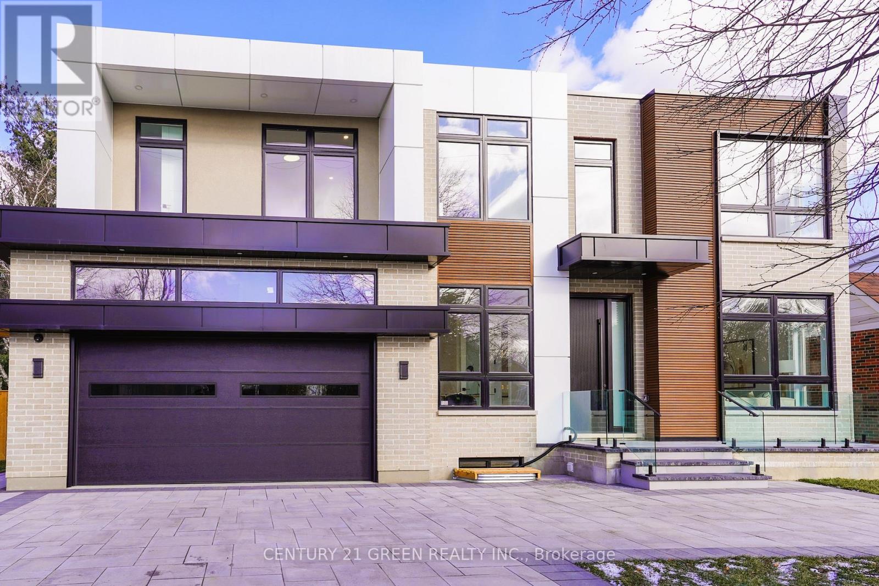4523 Southridge Crescent
Langley, British Columbia
Beautifully set on a gated 15,726 sq ft lot, this 4,151 sq ft home offers space, style, and flexibility. The open-concept main floor with gourmet kitchen features stone counters, rich wood cabinetry, tile floors and quality appliances, flowing seamlessly to a large back deck-perfect for entertaining. Three bedrooms on the main, including a primary with walk-in closet and ensuite. Lower floor offers a legal 1-bedroom suite-ideal for extended family or mortgage help. Den, hobby room (could be another bedroom) and rec room round out the sprawling lower floor. Oversized double garage, ample driveway space, and side yard access with 30AMP RV hookup. Too many features to list-be sure to check out the cinematic video showcasing the property including the extensive and well cared for landscaping! (id:60626)
Royal LePage - Wolstencroft
19 Donalda Crescent
Toronto, Ontario
touch. This 4-bedroom, 5-bathroom property offers a unique blend of comfort, style, and advanced building technology, featuring Insulated Concrete Forms (ICF) for enhanced efficiency and durability. The heart of the home is the expansive kitchen, beautiful sleek, white cabinetry, state-of the-art appliances, and stunning Quartz countertops that extend to a generous island. Large walk in Pantry. This space seamlessly integrates functionality with aesthetics, perfect for both casual family meals and large gatherings. Adjacent to the kitchen is the family room boasts sophisticated design aesthetic, featuring built-in shelves around a cozy fireplace, perfect for relaxing evenings. The expansive windows and walk out to backyard. Upstairs, the bedrooms offer personal retreats with ample space and natural light, each with access to beautifully appointed bathrooms, ensuring privacy and comfort. The master suite, in particular, serves as a sanctuary with its luxurious spa-like ensuite bathroom, ideal for relaxation. The finished basement with walkout is a highlight, featuring a home theatre for entertainment and a secondary kitchen, 5th Bedroom making it an ideal space for hosting guests or enjoying family movie nights. 19 Donalda Crescent is not just a home; it's a lifestyle choice for those seeking the pinnacle of upscale living in one of Toronto's most sought-after neighbourhoods. This property promises an unmatched living experience with its attention to detail, superior construction, and elegant design. **EXTRAS** Insulated Concrete Forms (ICF) (id:60626)
Century 21 Leading Edge Realty Inc.
3849 Bayridge Avenue
West Vancouver, British Columbia
Your New Home in Bayridge - West Vancouver's Serene Mountainside Community 5-min from the charm of Dundarave Village, Beautifully maintained home offers the perfect balance of tranquility and convenience. Expansive S/W decks off living areas, for sun-tanning or entertaining. The main floor features 3 bedrooms, ensuite, stylishly updated main bathroom. Spacious L-shaped living/dining area, modern wood-burning fireplace & ample room for gatherings. Chef´s kitchen offers granite countertops, SS appliances, counter-height island-perfect for the party to gravitate to the kitchen. LEGAL 1-bdrm + extra bdrm in lower walk-out suite, private entrance, gas fireplace, full kitchen, S facing living room-perfect for extended family or rental income. AC throughout. Open House SAT/SUN 2-4pm (Jun14/15) (id:60626)
Sincere Real Estate Services
11497 80 Avenue
Delta, British Columbia
Centrally located in the heart of North Delta, this 8 beds and 6.5 baths luxury home boasts almost 5,400 sq.ft. of living space! Close proximity to Canadian Tire, Superstore, and various exciting and vibrant restaurants! Just a short walk to McCloskey Elementary and North Delta Secondary! Few blocks away bus is easily accessible on Scott Road. Private, fenced backyard with huge deck and cover allow you and your friends and loved ones bask in the sunshine during the day & marvel in awe of a different sunset every evening. (id:60626)
Nu Stream Realty Inc.
5207 Aspen Drive
West Vancouver, British Columbia
One of the original Sahalee builds, 5207 Aspen Drive embodies the unique qualities of this Upper Caulfeild community. Sitting atop an 11,000 sq ft. lot the home has premium WSW outlook and enjoys one of the most private outdoor spaces in the area. Featuring a convertable 2 bedroom layout w Den the home was originally a 3 bdrm plan. The 2 car attached garage boasts an attached workshop & recent upgrades inclufe a new bathroom up, 50 Penfold's roof + Carrier heat pump for central A/C. Only minutes from the Caulfield Village, recreation & schoolsthis groundbreaking "NON STRATA" neighbourhood offers a lifestyle with World Class views that are hard to beat. (id:60626)
Macdonald Realty
3750 Somerset Crescent
Surrey, British Columbia
Luxury living on a 10,783 SF lot overlooking the 14th hole and serene pond of Morgan Creek Golf Course. This 5,113 SF custom home, built by Genex and designed by Raymond Bonter, offers exceptional quality and elegance. The grand foyer leads to an expansive main-floor primary suite, executive office, and a beautifully crafted kitchen flowing into the dining and great room, leading to a spacious covered patio, all with stunning golf course views. The bright walk-out lower level features two bedrooms, a recreation area, lovely wine closet, and ample storage. Premium features include zoned radiant heating, central A/C, a ventilation system, custom built-ins, intricate millwork, built-in speakers, and art display lighting. You will love the tranquility of this exquisite home and lifestyle! (id:60626)
Macdonald Realty (Surrey/152)
1 Gram Street
Vaughan, Ontario
Redevelopment Potential with this corner anchor property, 100 feet on Major Mackenzie X 165 feet deep, new traffic lights, Zoned MMS (Main Street Mixed-Use Maple), see attached uses including RM1 (Multiple Use Residential), RT1 and RT2 (Townhouse Residential), key quiet Gram Street entry potential, close to established retail, low rise condo and Townhome developments. Existing home in good condition, separate entrance to finished lower level apartment.Property currently leased $4000 a month + utilities. (id:60626)
RE/MAX Premier Inc.
66 Woodstone Avenue
Richmond Hill, Ontario
Welcome to this exceptional 3 Car Garage Custom Home, a true showcase of luxury and craftsmanship in one of the most prestigious neighborhoods. This elegant 5+1 bedroom, 6 Bathroom home offers over 7,000 sq.ft of living space, featuring chef-inspired kitchen with Oversized Granite Island. Over 700k of Upgrades and Reno, Beautifully landscaped Private backyard Oasis W Mature Trees, Waterfall SaltPool & Spillover Hot Tub Spa & Cabana perfect for outdoor gatherings. Long Lasting high end Metal Roof, Finished basement with Practical Wet bar, 155" Cinema W Drop Down Curtains, Pool Table , Exercise Room and Game area, w Separate Entrance. A rare opportunity for those seeking elegance, comfort and exclusivity. Large Office On Main Floor, 5 Large Size Bedrooms on second floor, Walk up Basement, New Garage Doors, No Sidewalk **Close To Yonge, Plaza, Banks, Shops, Restaurants, Starbuck, Services Ontario, Viva, Go Train, Community Ctr, Schools, Parks, Trail & All Amenities**Walk To Top Rank Richmond Hill High School** (id:60626)
Homelife Excelsior Realty Inc.
49 Grantbrook Street
Toronto, Ontario
Attention Buyers: Rare Opportunity! Don't miss this chance to own a stunning custom-built home at an unbeatable price. The lowest in 10 years! The Seller's loss is your gain. Fully custom-built home with premium finishes. Priced below market value - a rare find. Act fast - this deal wont last! Experience Unmatched Luxury in This Custom-Built Masterpiece Indulge in the pinnacle of refined living with this breathtaking residence, where modern design meets everyday functionality. Boasting over 6,500 sq. ft. of meticulously crafted living space including a fully finished basement this home offers a seamless blend of sophistication, comfort, and timeless style. Grand & Inviting Interiors Step through a sunlit foyer into expansive living and dining spaces ideal for both intimate living and upscale entertaining. The chefs kitchen is a culinary dream, featuring custom cabinetry, high-end finishes, and an open-concept layout flowing effortlessly into the main living areas. A main-floor office and ample storage complete this thoughtfully designed level. Luxurious Private Retreats The upper level offers a serene primary suite with a cozy fireplace/TV unit and a spa-inspired ensuite. Four additional bedrooms each feature private ensuites, ensuring ultimate privacy and comfort for all. Entertainers Paradise in the Lower Level The professionally finished basement is a luxury in itself, featuring: Heated floors A self-contained nanny suite Home gym Modern washroom Entertainment lounge with fireplace & TV Theatre room for immersive movie nights Outdoor Serenity & Style Step outside to a beautifully landscaped backyard oasis perfect for al fresco dining, family gatherings, or quiet evenings under the stars. This is more than just a home its a curated lifestyle of elegance and distinction. Fully custom-built with top-tier finishes Priced below market value a rare opportunity Act fast this deal wont last! (id:60626)
Century 21 Green Realty Inc.
2076 Autumn Breeze Drive S
Mississauga, Ontario
Limitless Opportunity for a Charming Bungalow on a Massive Lot in Prestigious Gordon Woods!!! This home on a sprawling lot opens the door to endless possibilities, whether you're looking to settle in now, personalize over time, or build your dream home from the ground up, this rare property gives you the freedom to do it all . Freshly painted from top to bottom, the home features 3+1 Bedrooms, 3 Baths, a bright and functional layout, and timeless charm throughout. The heart being a stunning chefs kitchen, complete with high-end stainless-steel appliances, Wolf stove, and a separate prep kitchen perfect for serious cooks and entertainers alike. The kitchen opens seamlessly into the family room, boasting impressive, vaulted ceilings, a spacious airy feel ideal for both everyday living and entertaining. Also, you'll find a dining room along with the formal living room, creating the perfect setting for family meals or hosting guests. Step outside into the massive U-shaped yard, giving the sense of privacy and seclusion to enjoy the beautifully maintained pool getting all-day sun. The fully finished basement boasts upgraded hardwood floors, a custom bar, spacious rec room, games room and a cozy wood-burning fireplace creating the perfect ambiance for relaxing or entertaining guests. Additional features include an oversized two-car garage and a large driveway with ample parking for multiple vehicles. Whether you're looking to settle in right away, renovate to suit, or build your custom dream home, this property provides the ideal canvas. Ideally located just minutes from Mississauga Hospital and only a 15-minute drive to the heart of downtown Toronto,. This location offers suburban tranquility with unbeatable convenience. Enjoy proximity to top schools, parks, Lake Ontario, and the vibrant communities of Port Credit and Lakeview. Don't miss this rare chance to own in one of the city's most coveted communities, with space, flexibility, and opportunity all in one. (id:60626)
Sam Mcdadi Real Estate Inc.
7 Ellsworth Avenue
Richmond Hill, Ontario
Experience Refined Living in Prestigious Mill Pond! This beautifully renovated Georgian-style estate offers over 5,000 sq ft of luxurious living in one of Richmond Hills most sought-after neighbourhoods. Nestled among mature trees and winding trails near the historic Mill Pond, this exceptional home blends heritage charm with modern sophistication. Step inside to find gleaming hardwood floors, custom cabinetry, quartz and marble countertops, 9-ft ceilings, and designer lighting throughout. The gourmet kitchen is a chefs dream with a large quartz island, premium appliances, pot lighting, and breakfast bar perfect for entertaining. The formal dining room sets the stage for elegant gatherings, while the spacious living room features a cozy wood-burning fireplace and walkout to the backyard. Upstairs offers four generous bedrooms with hardwood floors, sun-filled windows, and ample closet space. The primary suite is a private retreat with an oversized walk-in closet and spa-like 4-piece ensuite, including a soaker tub and frameless glass shower. The fully finished lower level includes a complete in-law or nanny suite, recreation room, custom built-in bar, 4-piece bathroom with jacuzzi tub and separate shower, plus ample storage ideal for multigenerational living or hosting guests. Enjoy a professionally landscaped backyard oasis featuring a saltwater pool, creating a true staycation experience. Freshly painted and extensively upgraded, this home offers exceptional indoor-outdoor living with timeless style and functional elegance. (id:60626)
The Nook Realty Inc.
1 2858 W 12th Avenue
Vancouver, British Columbia
Built by renowned Westside builder Mann Bros Construction, this brand-new front 1/2 duplex in the heart of Kitsilano is a true masterpiece of design and craftsmanship, with no detail spared and only the finest materials used. This 3 bed, 4 bath home blends timeless style with modern functionality across three well-appointed levels. The main floor features an expansive open-concept layout with a state-of-the-art Miele kitchen, Dekton countertops, custom cabinetry, and a 7-ft island perfect for entertaining. High ceilings, triple-glazed windows, radiant in-floor heating, and eclipse doors create seamless indoor-outdoor living. Additional highlights include A/C, built-in speakers, smart thermostat, and an EV-ready garage. Spa-inspired bathrooms feature Riobel and Kohler fixtures, frameless glass showers, and smart toilets. Take in mountain views from this beautifully finished home in one of Vancouver´s most walkable and vibrant neighbourhoods. OPEN HOUSE: Sat Aug 23 @2-4pm (id:60626)
RE/MAX Select Properties

