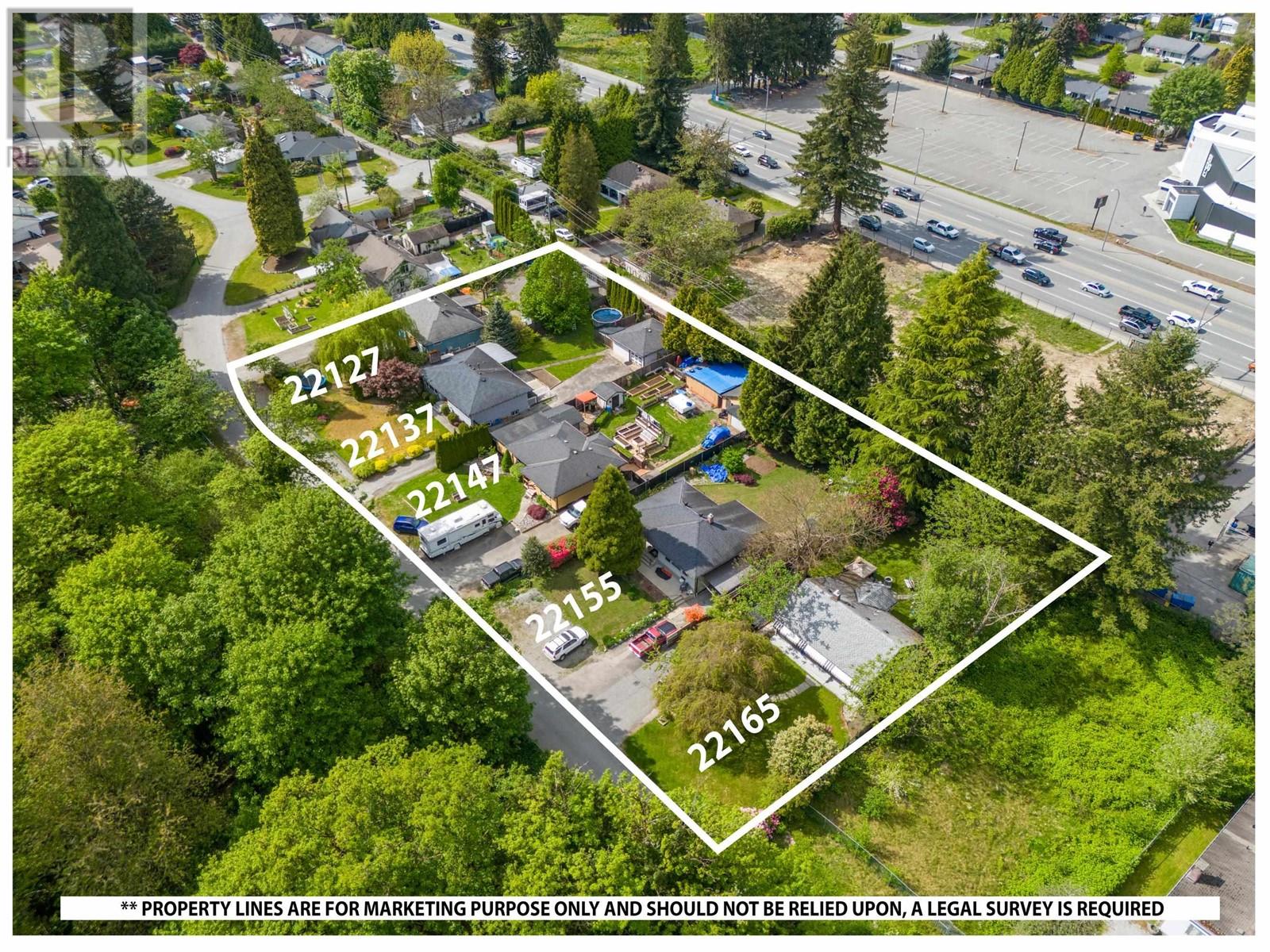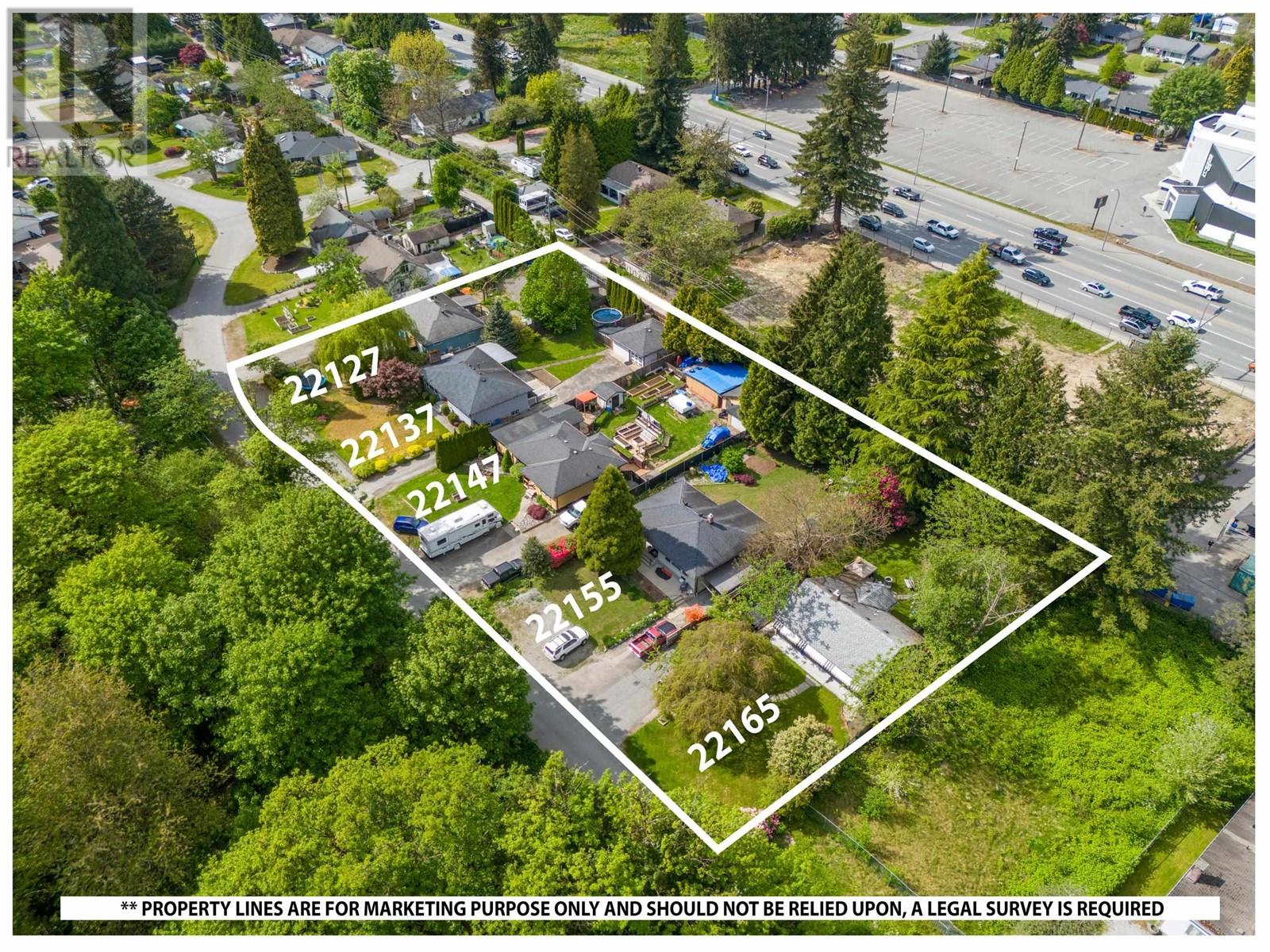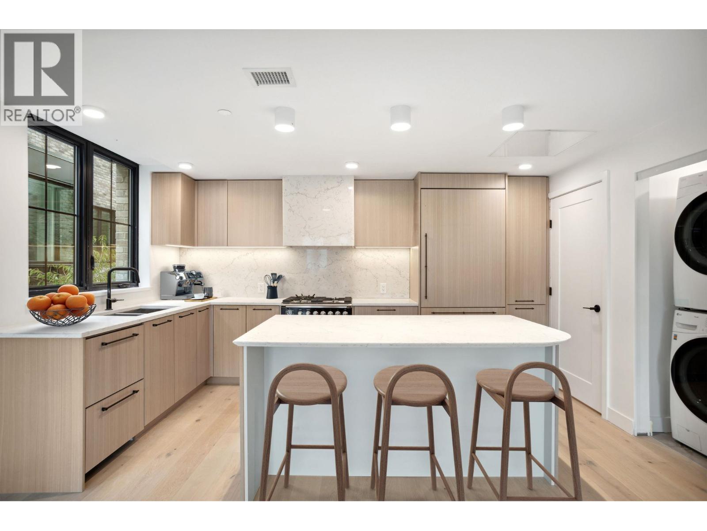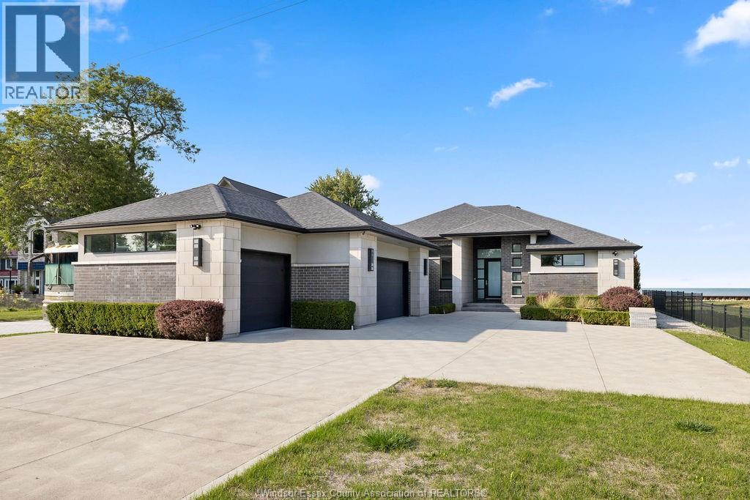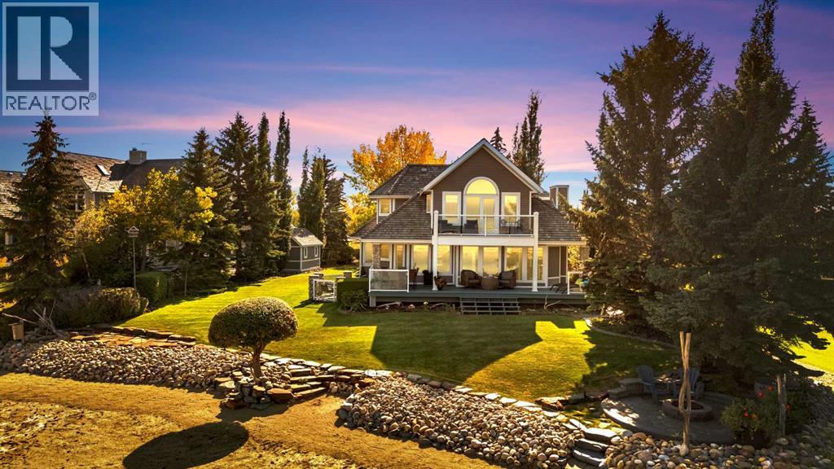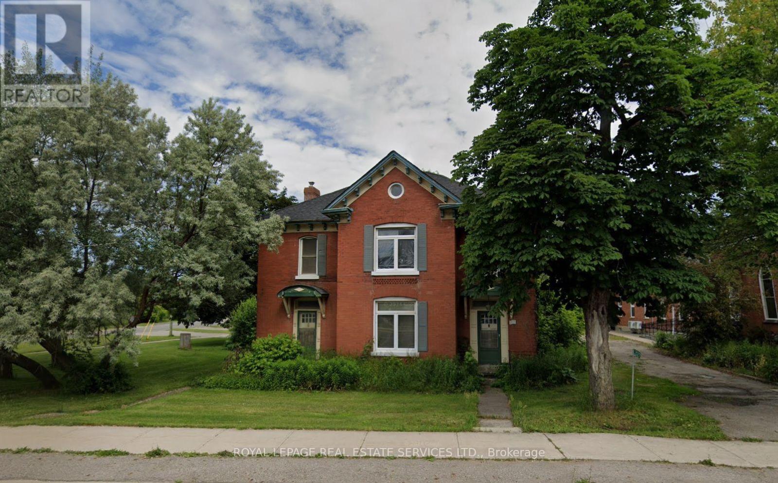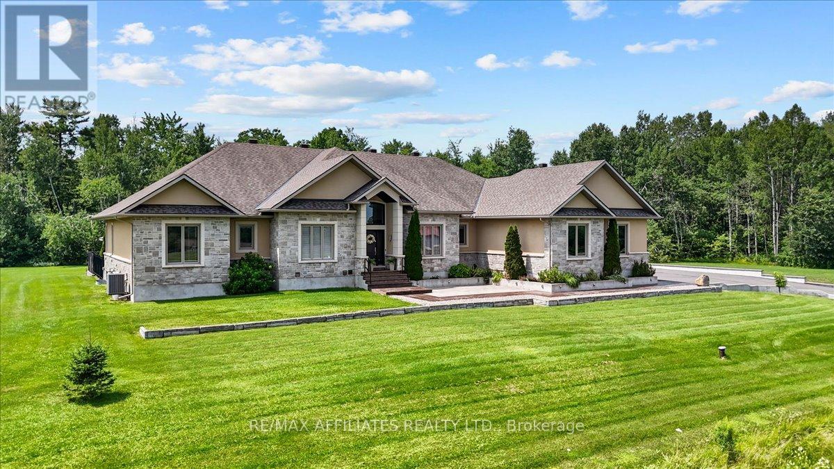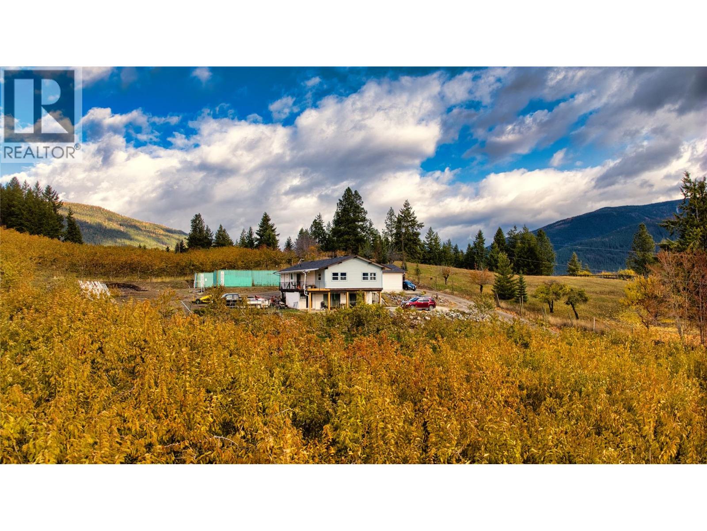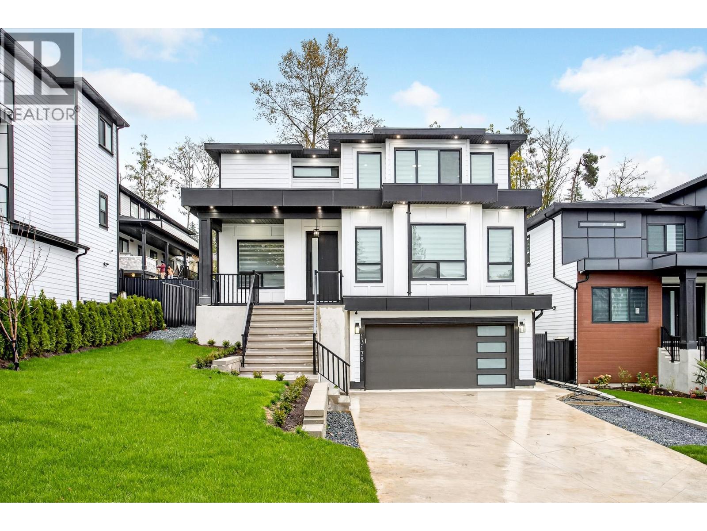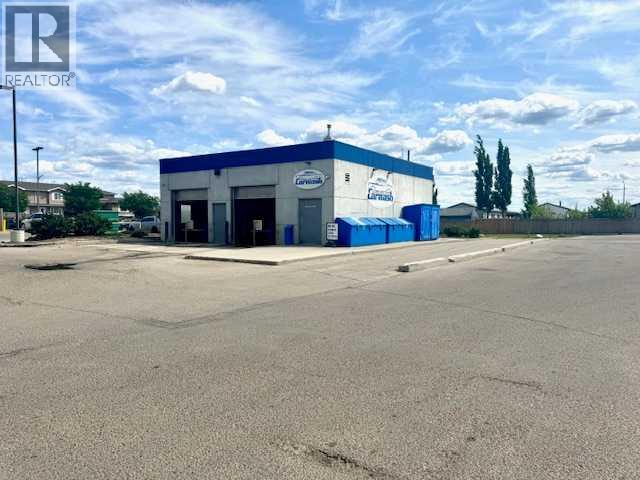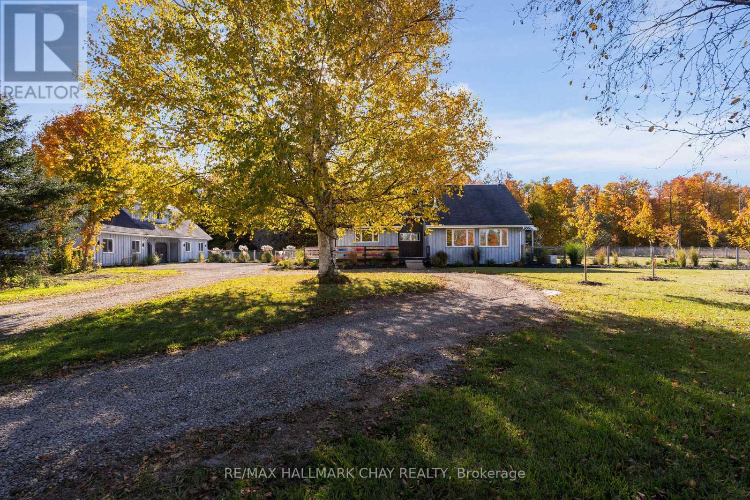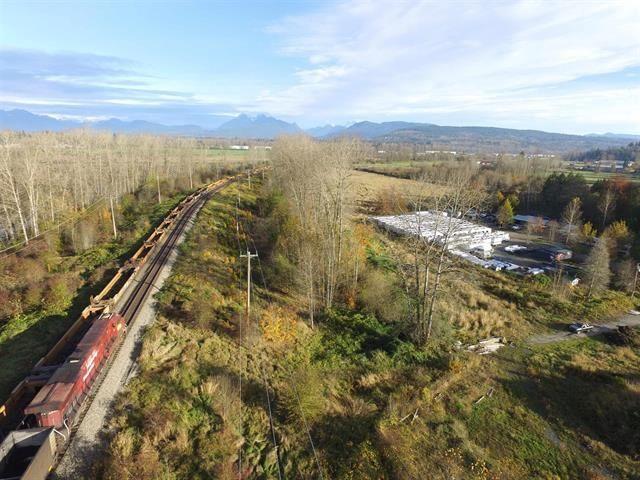22127 Cliff Avenue
Maple Ridge, British Columbia
LAND ASSEMBLY in downtown Maple Ridge! Recent OCP amendment supports Low Rise Apartments 4-6 stories. Located within the Lougheed Transit Corridor and just outside the outer of the Transit Oriented Area. FSR up to 2.5 (includes bonus density) and all service at lot line or nearby. Situated on a quiet dead-end street, with lane access and the top floors will have unobstructed views of the Fraser River! Only steps from the West Coast Express, downtown Haney which includes shopping, restaurants, recreation and more! To be sold as a package with 22137, 22147, 22155 and 22165 Cliff Ave. Package price $9,999,500. Private showings only! Do NOT walk on the properties without an appointment. (id:60626)
Royal LePage West Real Estate Services
22155 Cliff Avenue
Maple Ridge, British Columbia
LAND ASSEMBLY in downtown Maple Ridge! Recent OCP amendment supports Low Rise Apartments 4-6 stories. Located within the Lougheed Transit Corridor and just outside the outer of the Transit Oriented Area. FSR up to 2.5 (includes bonus density) and all service at lot line or nearby. Situated on a quiet dead-end street, with lane access and the top floors will have unobstructed views of the Fraser River! Only steps from the West Coast Express, downtown Haney which includes shopping, restaurants, recreation and more! To be sold as a package with 22127, 22137, 22147 and 22165 Cliff Ave. Package price $9,999,500. Private showings only! Do NOT walk on the properties without an appointment. (id:60626)
Royal LePage West Real Estate Services
101 157 W King Edward Avenue
Vancouver, British Columbia
Just completed, ready to move in! King & Columbia - A boutique collection of 1, 3 & 4 bdrm modern brownstone homes nested in Riley Park, with Yamamoto architecture & thoughtful design by the Mill bringing indoor/outdoor living experience & enhanced lifestyle without compromise for discerning families on Vancouver's upper West Side. This CORNER 3 Bed, 2.5 Bath TH features expansive 20´ wide interiors, airy 9' ceilings on all levels, AC & in-suite strg. Huge private rooftop deck to soak in the views. Kitch. incl. premium Fisher & Paykel appl. with integrated fridge & DW, & built-in WF. Oak engineered HW floors throughout. 1 EV ready Park stall. Great school catchment. 6-min walk to Canada Line & to trendy shops, restaurants & services on Cambie & Main. Show Home open Show Home Hours listed weekly on MLS (id:60626)
Rennie & Associates Realty Ltd.
Rennie Marketing Systems
371 Charron Beach
Lakeshore, Ontario
The perfect combination of luxury, comfort and waterfront living! Unobstructed lake views the second you enter, including great room with soaring ceilings open to gourmet kitchen and dining rm with glass folding doors to covered back patio that includes motorized screens, BBQ/Bar area, even a TV to watch the game while enjoying the sunsets. Primary suite includes lavish 5 pc bath, walk-in closet in suite laundry, 2nd main bedroom offers ensuite, walk-in closet +den. Finished basement boasts 2 additional bedrooms, family room, rec room, rough-in kitchen/bar + grade entrance to heated 3 car garage with epoxy floor and built-in cabinetry. Step back outside from rear grade entrance to the stunning backyard, complete with patio, deck and 3 boat lifts. Imagine waking up to breathtaking lake views every day and indulge in the peace and tranquility this home provides. With its luxurious amenities, this residence offers an elevated lifestyle that’s not to be missed. (id:60626)
Deerbrook Realty Inc.
398 Marina Bay Place
Sylvan Lake, Alberta
Waterfront Luxury in the Heart of Sylvan Lake, Welcome to your lakeside retreat in the prestigious Marina Bay community, where every day feels like a getaway. This stunning 2-storey home offers over 3,400 sq ft of total living space, beautifully designed across three levels with 4 bedrooms and 4 full bathrooms — ideal for families or those who love to entertain in style.Step inside and be greeted by a bright, open-concept main floor featuring a spacious living room anchored by a cozy fireplace, a gourmet kitchen with modern cabinetry, stainless steel appliances, and generous island seating, and a formal dining area perfect for gatherings with friends and family. A dedicated office on the main level offers the ideal work-from-home setup, while the 3-piece bath and laundry room add convenience.Upstairs, discover a luxurious primary suite complete with a 3-piece ensuite, large closets, and peaceful lake-view vibes. Two additional bedrooms and a 4-piece bathroom complete the upper level — each room thoughtfully sized for comfort and function.The fully finished basement extends the living experience, boasting a wet bar, large recreation room, fourth bedroom, and another full bathroom — a perfect setup for guests, extended family, or cozy movie nights.Outdoors, enjoy an expansive deck and private yard, perfect for relaxing summer afternoons after a day on the water. Property is has full Irrigation. The attached double garage provides ample space for vehicles, and lake gear, plus seller has been approved for a large detached garage along the east side of the lot for more storage for your boat or cars and potential for extra added living space. This Property has 2 Boat Slips and Remember Marina Bay’s exclusive amenities — including a private marina, tennis courts, clubhouse, and lakeshore walking paths — set the standard for resort-style living. (id:60626)
Kic Realty
2527 Dundas Street W
Oakville, Ontario
This residential property in North Oakville presents a unique redevelopment opportunity. Buyers can renovate and occupy the existing home, rent it out, or explore rezoning options to unlock its full potential (construction of up to 8 story residential building). Located at the prime intersection of Dundas and Bronte, it offers easy access to a range of amenities, making it an ideal investment or project for the future. Please note: seller is willing to entertain a vendor take back mortgage! (id:60626)
Royal LePage Real Estate Services Ltd.
1610 Linkland Court
Ottawa, Ontario
Stunning 4+1-bedroom bungalow located in the heart of Cumberland. The exterior features a blend of stone and stucco, a stamped concrete walkway, an interlock front patio, pot lights under the eavestrough, and a paved driveway leading to a spacious triple-car garage. The home is beautifully lit at night and maintained with a full sprinkler system. Grand entrance w/cathedral ceilings and a tiled foyer that opens to a thoughtfully designed layout w/8-foot doors &detailed trim. Rich hardwood through the main level, including the elegant dining area. The expansive living room boasts floor-to-ceiling windows and a custom media wall featuring a gas fireplace and built-in shelving. The gourmet kitchen is a chefs dream, w/a large centre island, quartz countertops, stainless steel appliances, wall oven, gas cooktop, wine fridge, pot drawers, and a walk-in pantry. The bright and spacious eating area overlooks the backyard and offers easy access to the adjacent den. A main floor office provides a professional space, while the conveniently located laundry rm adds to the home's practicality. A unique highlight of this home is the private guest suite with its own side entrance, a comfortable bedroom, & 3-piece ensuite. Two additional bedrooms on the main floor share a 5-piece Jack and Jill bath. The luxurious primary suite features French doors that open to the backyard, a walk-in closet, spa-inspired ensuite w/soaker tub, dual sinks, quartz countertops, and a large glass walk-in shower. The fully finished lower level offers a bedroom, a den, a flex rm ideal for a home gym or recreation space, and a workshop area with plenty of storage. A separate staircase provides direct access from the basement to the garage. outside private resort-style yard w/stamped concrete patio, natural gas BBQ hookup, gazebo and an outdoor fireplace w/a built-in fire pit. The heated in-ground pool is fully fenced with a dedicated pool shed and an additional storage shed. Style, Function & Luxury await. (id:60626)
RE/MAX Affiliates Realty Ltd.
1237 32nd S Avenue
Erickson, British Columbia
Stunning views from this 6 bedroom 3 bathroom 2679 sq/ft home with double attached garage on over 11 acres of land planted in sweet cherries. The home features a 3 bedroom 2 bathroom main floor with oversized family room, dining area, walkthrough kitchen and a side deck with some of the best views in the valley. Downstairs the walkout basement boasts 3 more bedrooms, an office, full bathroom and plenty of storage. Outside the land is south facing with great drainage and community water in place for reliable irrigation and residential use. With over 11 acres of sweet cherries planted and the best climate in the valley, this is the perfect location for your family run orchard or conversion to estate winery. Reach out for more details or a showing today! (id:60626)
2 Percent Realty Kootenay Inc.
13178 236b Street
Maple Ridge, British Columbia
Experience the perfect blend of luxury and nature in this brand-new 3-level home on a 6,000 sqft. lot. With 8 bed/ 7 bath, an office, a theatre room, Gym and a spice kitchen. This home offers exceptional space and comfort for your family, guests, and even mortgage assistance. The property features a 2-bed legal suite with the potential for an additional 1-bed suite, providing great flexibility and income potential. Beautifully finished with radiant heating, air conditioning, and security system with cameras This home combines modern convenience with elegant design. The Primary bedroom features spa inspired Ensuite, his & her closets, big soaker. Discover the best of refined living surrounded by the natural beauty of Silver Valley Open House Sunday Nov 2, 2026 (id:60626)
Royal LePage Elite West
9105 92 Avenue
Grande Prairie, Alberta
Turnkey Cash Flowing Car Wash in Prime Location – Cobblestone. Amazing opportunity to own a fully automated, cash-flowing car wash business in one of Cobblestone’s busiest commercial hubs—right next to a service station and Tim Hortons! This established 2-bay car wash has been successfully operating for over 5 years and is in excellent condition, offering both stability and upside. With automation in place, this is a low-maintenance, easy-to-operate business perfect for both seasoned investors and new business owners looking for a hands-off income stream. Strategically located with high traffic exposure, this opportunity won’t last long. (id:60626)
RE/MAX Grande Prairie
5748 First Line
Erin, Ontario
Welcome to 5748 First Line, centrally located to Erin, Acton and Guelph. This 44-acre nature enthusiast's paradise is where peace and privacy go hand-in-hand. Set well back off a country road, this property has undergone a full and extensive renovation. The 2,650 fin sq ft home offers 2+2 bedrooms and 2 full bathrooms. The sleek new kitchen features a stunning 10 ft walnut island with waterfall edge, multitude of cabinets with unique pull-out drawers, coffee station, all new stainless appliances and a walk-out to a fantastic 31 ft x 12 ft screened-in deck overlooking gorgeous landscaping and EP forest behind. Adjoining the kitchen, the cozy living room boasts an ultra efficient wood-burning stove. Main floor laundry area has maple countertop, rough-in for sink and picture window. The bright main floor office could also be used as a dining room. A new 4 pc bathroom completes the main level. On the 2nd floor the spacious primary bedroom has custom closets with built-ins and a 3 piece ensuite with glass shower. The 2nd bedroom is also a good size and has custom closet. In the lower level you'll find 2 large guest bedrooms with durable luxury vinyl floors and plenty of storage. Relish the approx 25 acres of natural forested trails. Enjoy peace of mind with one acre fenced off the house for dogs and kids to run and play. 22 KW generator. Starlink hi-speed. Benefit from tax savings thru the Conservation Land Tax Incentive Program (CLTIP) and enjoy reduced hydro costs utilizing the owned 15 KW solar panel system. The multi-purpose garage houses a 20 ft x 28 ft heated and cooled workshop, space for 2 vehicles, a full extra bay for toys and equipment and an additional 1,000 sq ft of storage space. Hobby farm potential with 12 acres cleared. This property is the perfect opportunity if you're seeking a private and beautiful landscape along with a turn-key fully renovated home. Great location - 15 min to GO Stn. See attached a list of upgrades and special features. A must see! (id:60626)
RE/MAX Hallmark Chay Realty
Lt.1 Rawlison Crescent
Langley, British Columbia
Calling all TRAINSPOTTERS! This 13.34 acre piece of land has the CN Railway flanking the whole West side of the property! Superb location to build your dream home, close to Fort Langley and easy access to HWY 1 for commuters! Lots of room to do some hobby farming, make a barn and a shop and enjoy country life! (id:60626)
Homelife Advantage Realty Ltd.

