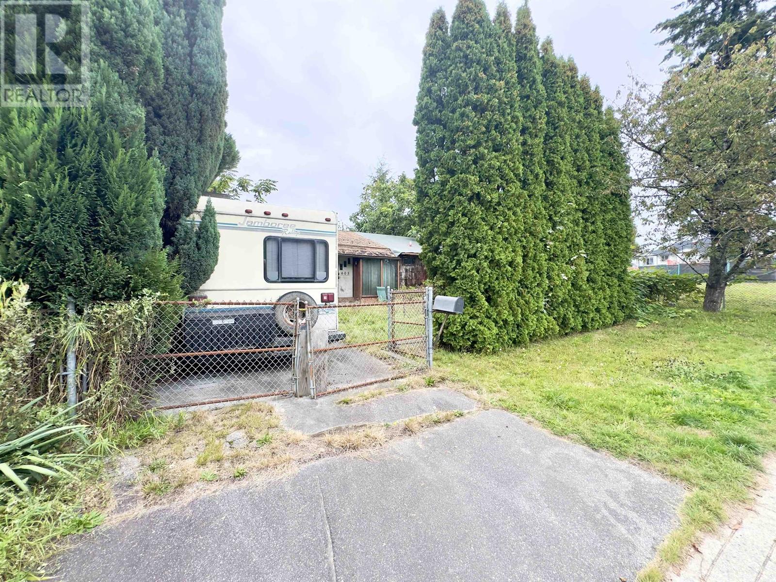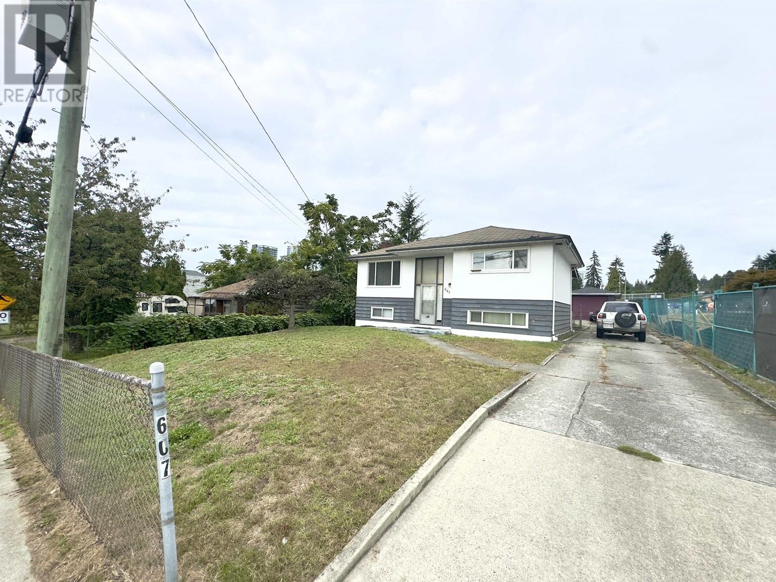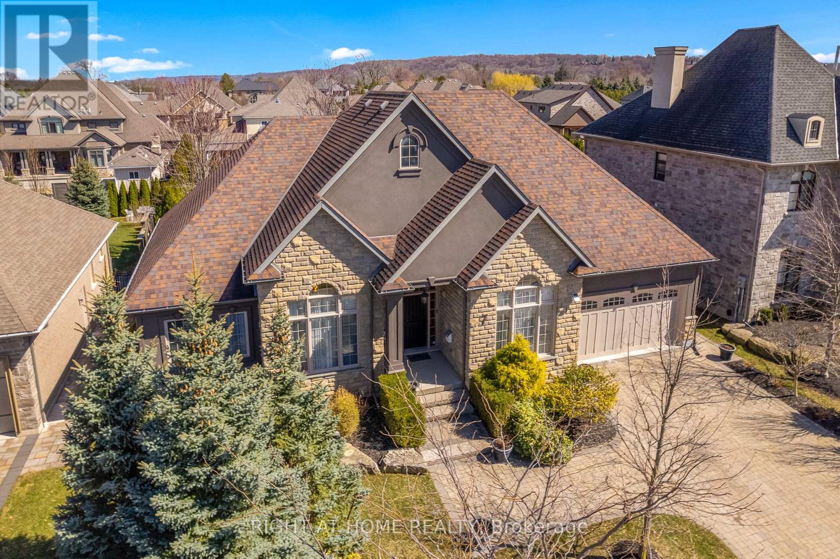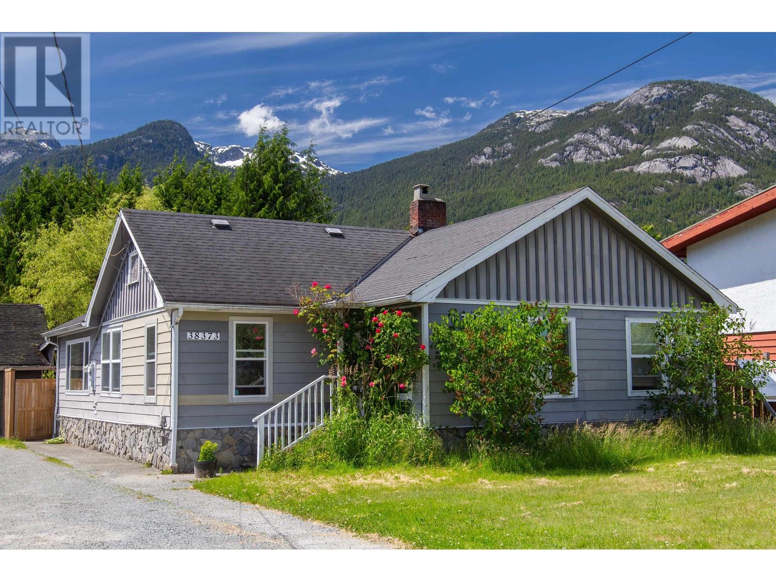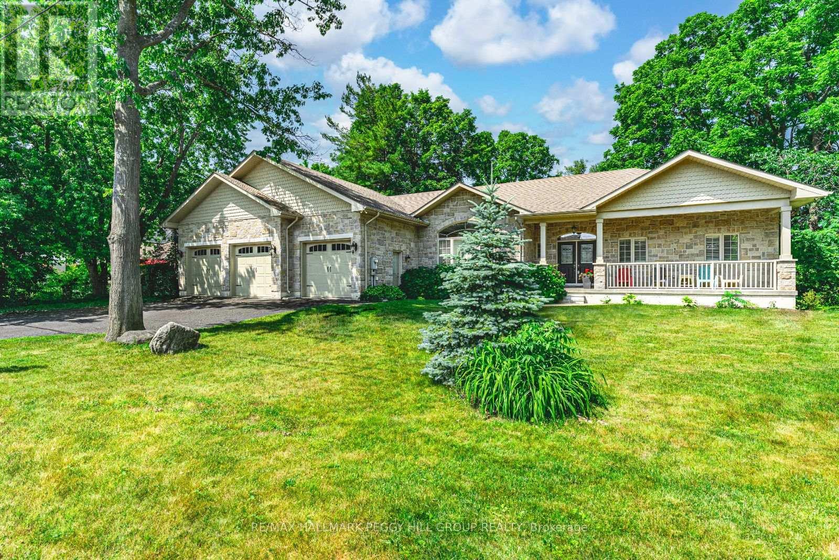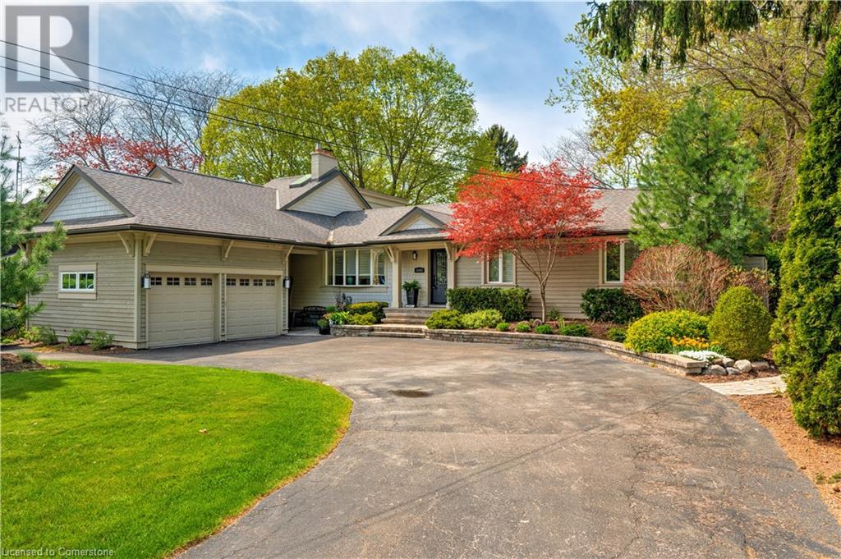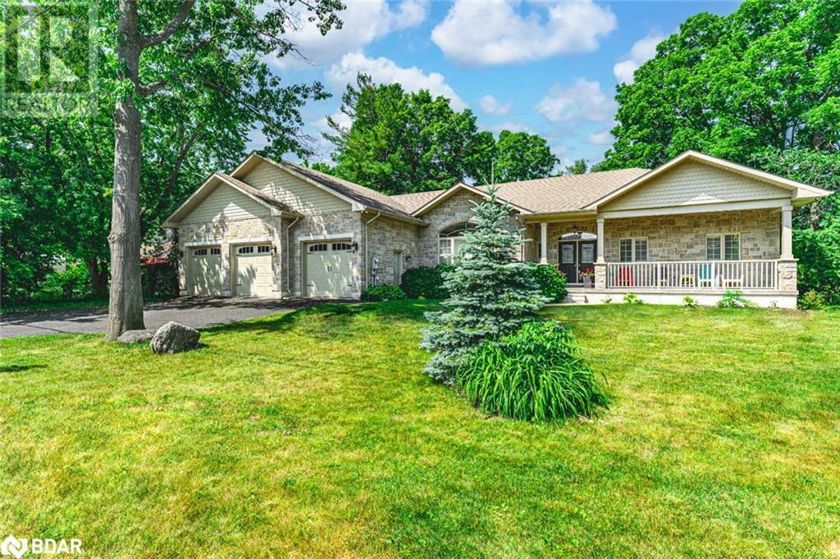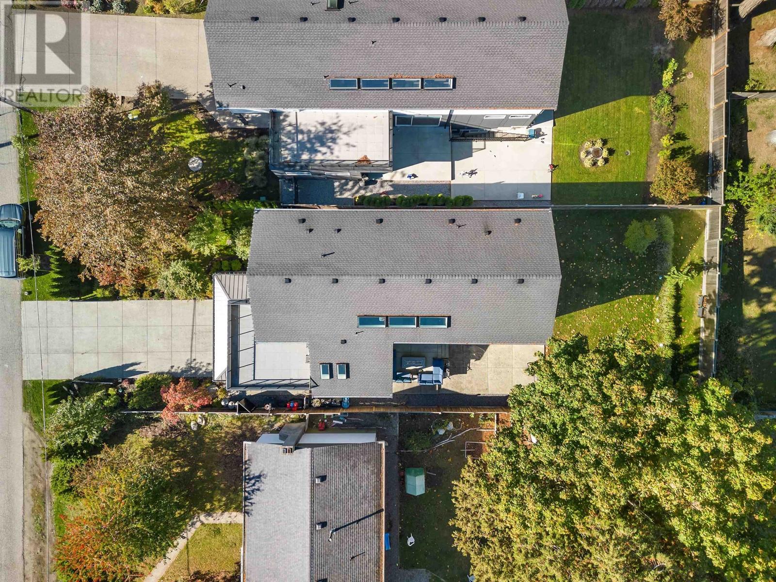605 Alderson Avenue
Coquitlam, British Columbia
Potential High Density Development Opportunity/ Land Assembly East of Lougheed Highway and North Road. The site falls within the core and shoulder area of Coquitlam's . Transit-Oriented Development Strategy. The properties are located along major- transit · nodes - in the Centre of Coquitlam, near the Evergreen SkyTrain. OCP allows for a Medium Density Development Site 7-8 Story potentially high density development! (id:60626)
Royal Pacific Lions Gate Realty Ltd.
Lehomes Realty Premier
607 Alderson Avenue
Coquitlam, British Columbia
Potential High Density Development Opportunity/ Land Assembly East of Lougheed Highway and North Road. The site falls within the core and shoulder area of Coquitlam's Transit-Oriented Development Strategy. The properties are located along major- transit · nodes - in the Centre of Coquitlam, near the Evergreen SkyTrain. OCP allows for a Medium Density Development Site 7-8 Story potentially high density development! (id:60626)
Royal Pacific Lions Gate Realty Ltd.
Lehomes Realty Premier
7 Sandalwood Crescent
Niagara-On-The-Lake, Ontario
Luxury Custom Build Large Bungalow! Located on Sandalwood Crescent, an exclusive enclave of distinguished homes in Niagara-on-the-Lake. Boasting 2800 sqft on the main level which includes 3 spacious bedrooms, stunning home office, living room with custom built-ins, family room, separate dining room, eat-in kitchen with extra large island, top of the line appliances, plus a gorgeous family room with floor to ceiling stone fireplace. The lower level is completely finished with an additional 2620 sqft consisting of 2 bedrooms, bathroom, entertainment centre with custom bar, and so much more. 14' ceilings are on the main level, lined with custom plaster crown mouldings and baseboards (on both levels), built ins, solid wood doors, custom draperies, in-home audio system, gas fireplace, and walk-out to large custom deck. The lot (73'x150') is lined with cedars for privacy and fully landscaped. There is so much more included in the stunning property. Please see the features list on page 2 of the photos. This exceptional residence offers luxury living at its finest in charming Niagara-on-the-Lake. (id:60626)
Right At Home Realty
7667 Cerulean Drive
Pemberton, British Columbia
Experience unparalleled modern luxury in this meticulously crafted mountain retreat, designed as both a sanctuary and an entertainer's paradise. The thoughtfully designed floor plan offers seamless indoor-outdoor living with stunning day-to-night transitions. The interior is adorned with elegant oak hardwood floors, exquisite stonework, premium appliances and custom millwork. Control4 Smart Home technology integrated with voice-activated JOSH AI elevates convenience to an art form. A four-season resort in itself, it boasts a heated outdoor pool with a swim jet, an outdoor kitchen with a pizza oven, a cabana with a bar, a private gym and a putting green. Pet amenities include a dog run and a kennel. Built by Balmoral Construction with Step Code 4 energy efficiency. (id:60626)
Whistler Real Estate Company Limited
38373 Buckley Avenue
Squamish, British Columbia
Location Location Location! Nearly 14000 Sf lot in the heart of Downtown Squamish. Zoned RM1, with 0.6Far. Site is approved and architectural plans in place for (5) Three-Level Townhomes ranging in size from 1488sf- 1560sf with 2car garage each. 6 visitor parking stalls are allocated as well. All the hard work, applications and major expenditures have been made to bring this site ready for servicing agreements. Currently a well maintained 3bed /2bath tenanted home on the property. https://www.dropbox.com/scl/fi/vosh0a769gvayktl1vrvj/3D-Video.mp4?rlkey=gfv8axn0e15sclrehn8y2un01&st=px2j8k0p&dl=0 (id:60626)
Royal LePage West Real Estate Services
392 Cox Mill Road
Barrie, Ontario
NEWLY REBUILT & RARELY OFFERED BARRIE WATERFRONT HOME ON APPROX AN ACRE WITH DIRECT ACCESS TO LAKE SIMCOE! Welcome to 392 Cox Mill Road. This luxurious waterfront retreat is nestled in a tranquil neighbourhood on sought-after Lake Simcoe. The approximately one-acre lot offers direct access to the lake, providing a serene backdrop for relaxation and recreation. Re-built in 2014 by ANT, the detached 3,631 finished sq ft ranch bungalow features modern elegance inside and out. With spacious rooms, contemporary finishes, and abundant natural light, the home creates an inviting atmosphere for family gatherings and entertaining. The main floor includes an open-concept design with 10 ft ceilings and 9 ft doors, blending the kitchen, family room, and dining area while also accommodating multigenerational living with the potential for a wheelchair-accessible in-law suite with a separate entrance. The fully finished basement adds versatility with an additional bedroom, home office, family room, and full bathroom, seamlessly connecting to the backyard through a patio door walkout. Car enthusiasts will appreciate the two driveways and three-car garage with epoxy flooring and mezzanine storage. Boating enthusiasts will delight in the private dock, offering direct access to Lake Simcoe's beauty. With maintenance services nearby, this #HomeToStay promises a lifestyle of luxury and convenience for those seeking waterfront living at its finest. (id:60626)
RE/MAX Hallmark Peggy Hill Group Realty
4391 Lakeshore Road
Burlington, Ontario
Discover your dream home in the highly sought-after Shore Acres community of Burlington. Offering 4+1 bedrooms and 4 bathrooms, this home boasts 2,375 square feet of above-ground living space, complemented by a fully finished basement. Situated on a rare, oversized 80’ x 200’ lot, there’s plenty of space for family, friends, and entertaining. The home features a large 2-car garage with an expansive driveway, providing ample parking. Step outside to a true entertainer’s paradise, where you’ll find an in-ground pool, a poured concrete patio, and a brand-new deck, all surrounded by beautiful landscaping. Just steps from the lake, this home offers both tranquility and easy access to Burlington’s many amenities. Recently updated throughout, this property offers modern living in one of the area’s most desirable neighborhoods. Don’t miss your chance to make this exceptional property your own! (id:60626)
Keller Williams Edge Realty
392 Cox Mill Road
Barrie, Ontario
NEWLY REBUILT & RARELY OFFERED BARRIE WATERFRONT HOME ON APPROX AN ACRE WITH DIRECT ACCESS TO LAKE SIMCOE! Welcome to 392 Cox Mill Road. This luxurious waterfront retreat is nestled in a tranquil neighbourhood on sought-after Lake Simcoe. The approximately one-acre lot offers direct access to the lake, providing a serene backdrop for relaxation and recreation. Re-built in 2014 by ANT, the detached 3,631 finished sq ft ranch bungalow features modern elegance inside and out. With spacious rooms, contemporary finishes, and abundant natural light, the home creates an inviting atmosphere for family gatherings and entertaining. The main floor includes an open-concept design with 10 ft ceilings and 9 ft doors, blending the kitchen, family room, and dining area while also accommodating multigenerational living with the potential for a wheelchair-accessible in-law suite with a separate entrance. The fully finished basement adds versatility with an additional bedroom, home office, family room, and full bathroom, seamlessly connecting to the backyard through a patio door walkout. Car enthusiasts will appreciate the two driveways and three-car garage with epoxy flooring and mezzanine storage. Boating enthusiasts will delight in the private dock, offering direct access to Lake Simcoe's beauty. With maintenance services nearby, this #HomeToStay promises a lifestyle of luxury and convenience for those seeking waterfront living at its finest. (id:60626)
RE/MAX Hallmark Peggy Hill Group Realty Brokerage
5483 15b Avenue
Tsawwassen, British Columbia
Experience pure luxury in this 6 bedroom, 5 bathroom home. Bright & spacious layout that is designed for entertaining. The kitchen & dining room are separated from the living room by the double sided gas fireplace. Chef's kitchen boasts custom white cabinetry with a large island, granite countertops & s/s appliances. Large covered patio off the dining room w/outdoor kitchen. 4 bedrooms upstairs including the primary suite with vaulted ceilings, mountains views, walk-in closet & spa-like ensuite w/double sinks & glass enclosed shower. The basement boasts 2 bedrooms plus recreation room with kitchenette that could be used as an in-law suite. Designed by local Architectural firm Buro47. This home has lots of added extras including A/C, generator, security, fire sprinklers. (id:60626)
RE/MAX City Realty
Engel & Volkers Vancouver
134 Rundle Crescent
Canmore, Alberta
Homes like this rarely come to market—set on an oversized 8,206 sq.ft. R2 lot, just steps from the Bow River and a short stroll to downtown. This property is located in one of Canmore’s most desirable neighborhoods, offering both lifestyle and long-term value. The existing home features 3 bedrooms and 2 bathrooms, plus a separate 1 bed, 1 bath legal suite—perfect for generating rental income while you plan your future vision. With R2 zoning and a generous lot size, this is a prime opportunity for a potential duplex redevelopment or investment hold. A large driveway provides ample space for vehicles and outdoor toys, while the peaceful backyard offers wooded privacy and mountain serenity. Whether you're looking for a personal retreat, income-generating property, or your next project in the heart of Canmore, this is a rare find with unmatched potential. (id:60626)
RE/MAX Alpine Realty
5128 Killarney Street
Vancouver, British Columbia
ATTENTION Developers! Houses on the street are selling as Land Assembly. Positioned in a Transit-Oriented Development (TOD) zone with an FSR of 3, this property combines immediate comfort with promising future development opportunities. Don't miss this fantastic opportunity! (id:60626)
Nu Stream Realty Inc.
4009 River Mill Way
Mississauga, Ontario
Welcome to this exceptionally stunning home nestled in the sought-after Rathwood Community, offering an impressive approximately 4,691 sq. ft. of luxurious living space as per MPAC. Boasting 13+2 spacious rooms, including 6+2 bedrooms and 6 well-appointed washrooms. This home is thoughtfully designed to meet the needs of a large or multi-generational family. Step inside to discover an awe-inspiring living room with 18-foot ceilings, a cozy gas fireplace, and a walkout to the deck perfect for entertaining or relaxing in style. The modern kitchen overlooks the beautifully landscaped backyard and features large windows that flood the space with natural light, plus another walkout for seamless indoor-outdoor living. The family room, located above the garage, adds even more space and warmth with its own gas fireplace. The home also features a fully separate in-law suite in the basement, ideal for extended family or rental potential. Outside, enjoy the convenience of a circular patterned concrete driveway, a double car garage with direct home access, and parking for 8+ vehicles. The professionally landscaped yards showcase armor stone accents, creating a private and serene setting. Additional highlights include two brand-new skylights (2024), high-quality finishes throughout, and a quiet, residential street setting. Located just minutes from major highways (427, 401, 403), public transit, Sherway Gardens, Square One, Costco, and more. Backing directly onto Garnetwood Park, enjoy walking trails, tennis and basketball courts, a baseball diamond, playground, and a leash-free dog area right in your own backyard. (id:60626)
Homelife Regional Realty Ltd.

