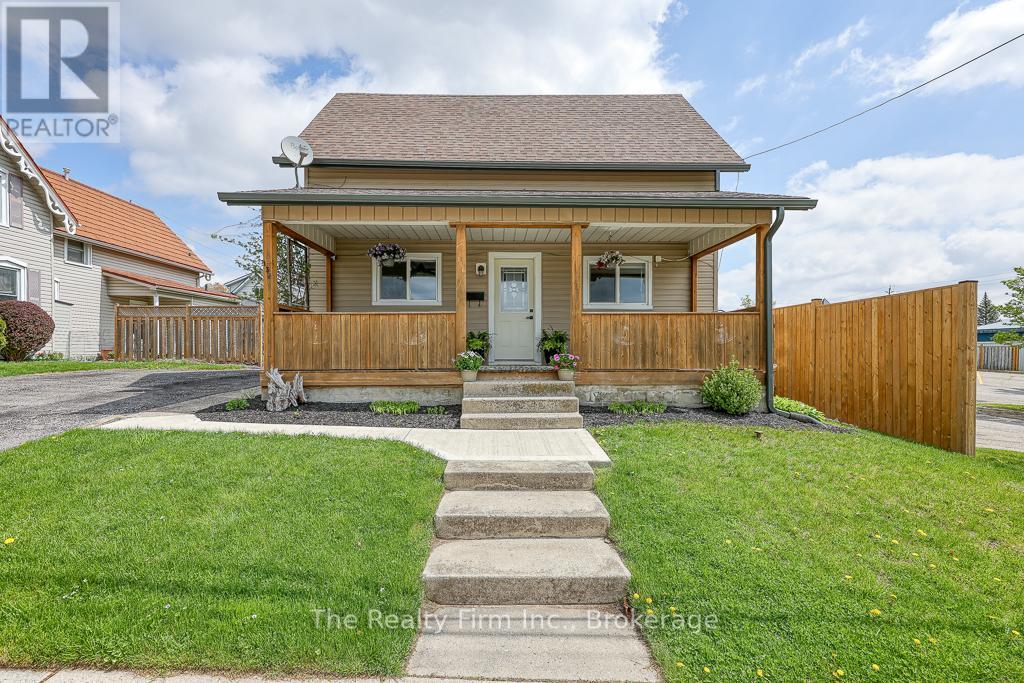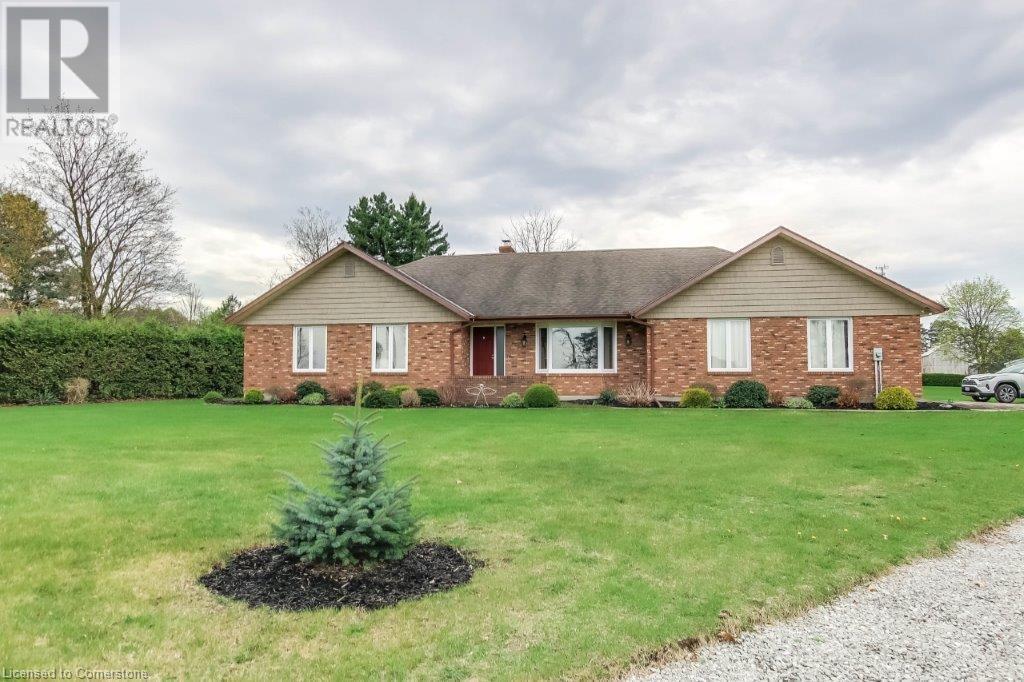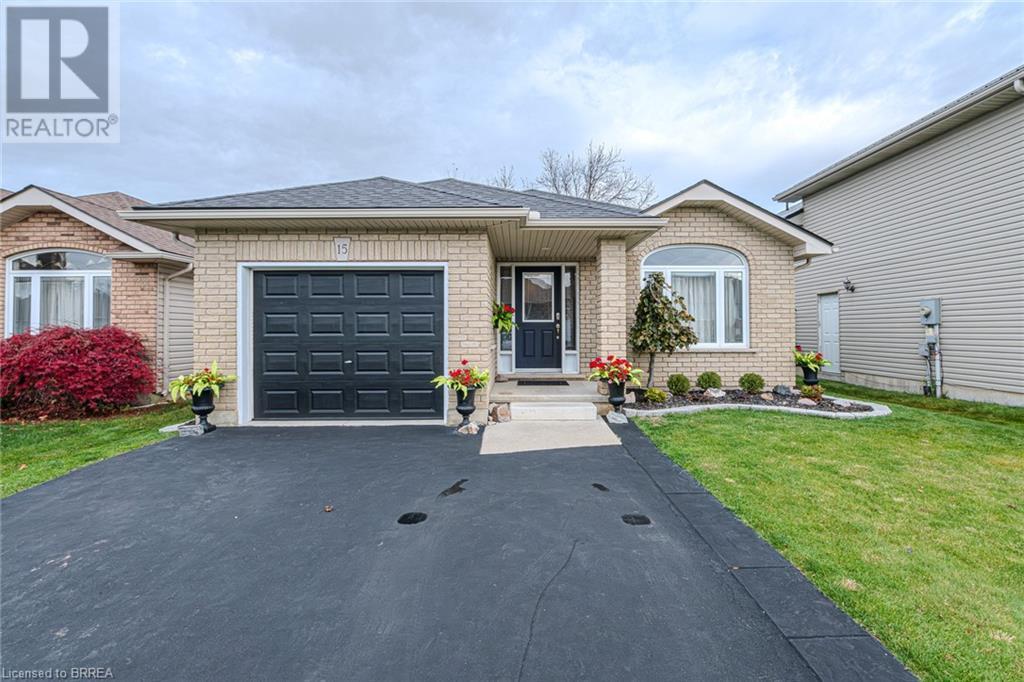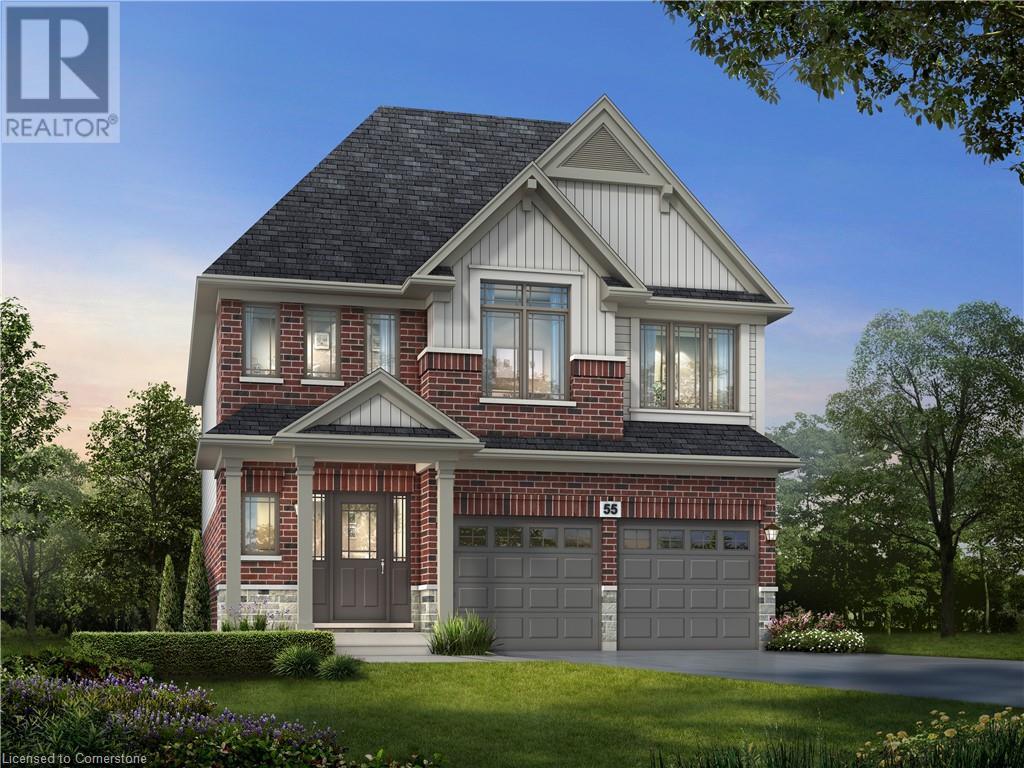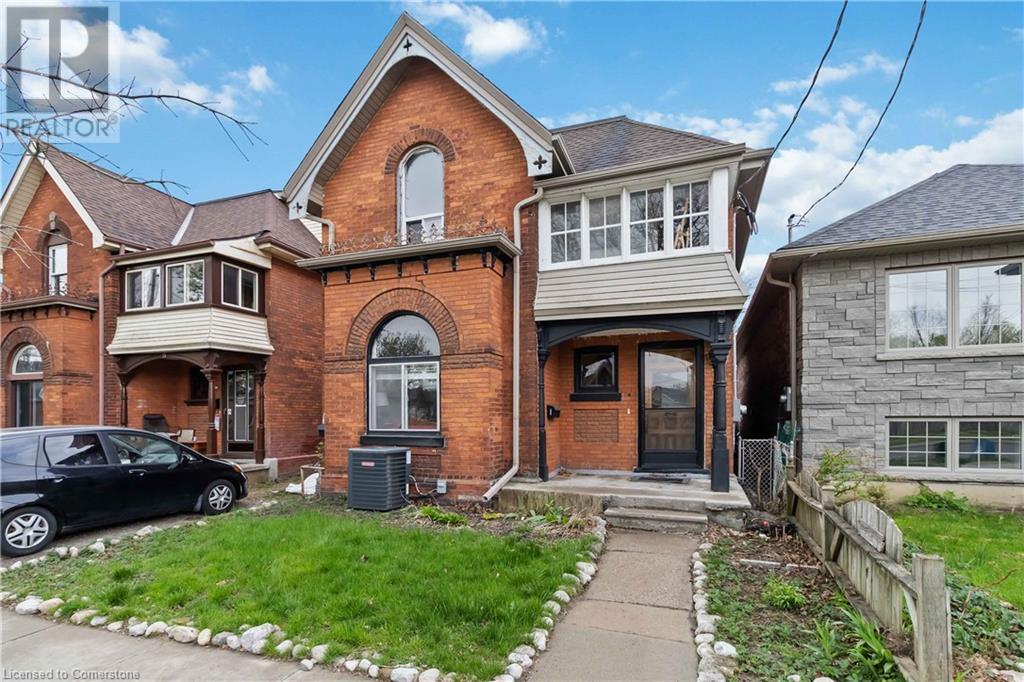136 Bidwell Street
Tillsonburg, Ontario
Move-in ready and full of great updates, this 3-bedroom, 1-bath home is perfect for first-time buyers or anyone looking for a solid investment property. Its located within walking distance to downtown, schools, parks, and great local restaurants ... so the lifestyle is just as appealing as the home itself. Inside, you'll love the updated kitchen (2023), modernized 5pc bathroom with separate shower, newer flooring, and spray foam insulation in the basement (2023) ... all the heavy lifting has been done. Major updates include the metal roof at the back of the house (2023), front roof with asphalt shingles(2019), furnace & AC (2019), and most windows have been replaced. Outside, the covered front porch is the perfect spot for your morning coffee, while the detached single-car garage (with hydro!) gives you space for storage, hobbies, or parking. The backyard is partially fenced and ready for pets, kids, or just some outdoor chill space. This is the kind of home where you can just move in and enjoy from day one. Whether you're starting out or looking to expand your rental portfolio, this one checks all the boxes! (id:60626)
42 - 461 Blackburn Drive
Brantford, Ontario
Stylish and Sophisticated! 3 Bed, 2.5 Bath END UNIT Townhome in one of the most sought after neighborhoods of CENTRAL STATION! This Executive 3 Storey Townhouse is located in a quiet enclave close to parks, schools, highway and amenities. Fantastic Open Concept main floor boasting 9 ft ceilings, contemporary Vinyl Flooring, Potlights and Large Windows providing ample natural light. The Modern eat-in kitchen features Stainless Steel Appliances, Quartz Counter, Extended height upper cabinets and undermount sink. Walk out to patio with balcony that overlooks backyard. The main floor also features a 2 piece powder room and convenient laundry. Top floor offers 3 Bedrooms. Primary bedroom features a large walk-in closet and ensuite. 2nd and 3rd Bedroom are bright and share a 4 piece bathroom. Lower level is ideal for home office/den with vinyl flooring, access to backyard and inside access to single car garage (bonus extra storage space in garage!) Amazing community, great for commuters and executives - this townhome is sure to impress! (id:60626)
128 Lisgar Avenue
Tillsonburg, Ontario
128 Lisgar Ave is the newly built modern home you have been looking! Potential for an in-law suite that would offer a side entrance and separate heating! Boasting a stunning exterior of brick and hardboard, accented with warm wood and sleek black details. The inviting covered front entry provides a cozy space to sit and enjoy your surroundings. Step inside to the front foyer, offering convenient access to the double garage and leading you into the home in style. This home showcases stylish features, high-end fixtures, and a contemporary color palette and flooring throughout. The expansive kitchen is a dream for any cook, featuring smooth cabinetry, built-in appliances, quartz countertops, a spacious island, and abundant storage. Enjoy indoor-outdoor living with walk-out access from the kitchen to the rear porch, perfect for BBQ season. The main floor is designed for open living, combining the dining and great room into a cohesive space. Custom built-in cabinetry and floor-to-ceiling windows flood the area with natural light and offer views of the yard. Head to the primary bedroom, complete with a luxurious 4pc ensuite featuring a stand-alone tub and glass- enclosed shower. The home includes two additional bedrooms, one perfectly situated at the front of the home, ideal for a home office or library. The unfinished basement provides the opportunity to create additional living space tailored to your needs and is equipped with rough-in plumbing. Enjoy the privacy of the mature trees surrounding the yard from the raised covered porch at the rear. This home is a perfect blend of modern design and functional living, ready to welcome you home. (id:60626)
21 - 5 John Pound Road
Tillsonburg, Ontario
Welcome to Unit 21, within the prestigious Millpond Estates, a luxury adult living community. As you step inside, you'll be greeted by a stylish, open-concept interior that is flooded with natural light and offering views of the tranquil waters below. The kitchen features floor-to-ceiling cabinetry, quartz counters, a stunning two-toned island with seating, and sleek black hardware for a modern, high-contrast appeal. Adjacent to the kitchen, the dinette provides seamless access to the raised balcony, perfect for summer outdoor enjoyment, while the inviting great room draws you in with its cozy fireplace for those cold nights. This home offers an abundance of living space, with the upper level featuring a primary bedroom and ensuite complete with a glass shower, with the added convenience of a main floor laundry and a 2-piece powder room. Descend to the finished walk-out basement, where you'll find additional space to spread out, including a spacious rec room that leads to a lower-level covered patio area. Completing the lower level are two bedrooms and a 3-piece bathroom, providing flexibility (id:60626)
129 59 Highway
Delhi, Ontario
Welcome to this exceptionally maintained, custom-built bungalow situated on a picturesque 0.69-acre lot—offering peaceful country living just minutes from town amenities. This one-owner home features 3 bedrooms, 2 bathrooms, and quality finishes throughout. The main floor offers a thoughtfully designed layout with a spacious, solid wood kitchen featuring quartz countertops and ample cabinetry. The open-concept great room boasts cherry hardwood flooring, exposed beam ceilings, and a beautiful stone fireplace—ideal for both everyday living and entertaining. The large primary bedroom is complemented by two additional well-proportioned bedrooms, a main bathroom, a convenient second bathroom, and a dedicated laundry room. The finished lower level provides excellent additional living space with a large recreation room featuring a newer wood-burning fireplace and bar area. A separate games room and a bonus room currently used as a guest bedroom offer flexibility for various needs. There's also a cold cellar, generous storage space, and direct access to the basement from the attached double car garage (approx. 23’11” x 19’9”)—ideal for a variety of future uses. Rain or shine - Enjoy outdoor living in the 3-season screened porch/sunroom overlooking the backyard oasis. The 20’ x 40’ Lazy L-shaped inground pool includes a diving board, heater, and equipment. A 16’ x 16’ gazebo provides a shaded retreat, and four natural gas BBQ hookups add convenience for outdoor entertaining. Additional features include vinyl replacement windows and newer insulated garage doors. This move-in-ready home offers the perfect balance of rural charm and modern comfort—book your private viewing today. (id:60626)
258 Oakhill Drive
Brantford, Ontario
Experience the perfect blend of rural charm and modern comfort in this beautifully updated bungalow, featuring 1,244 square feet of thoughtfully designed main floor living space. Complete with 3 spacious bedrooms, 3 bathrooms, a single car garage, and a large driveway that accommodates up to 4 additional vehicles. Enjoy the open-concept kitchen with granite countertops, perfect for entertaining and everyday living. The well-appointed primary bedroom features his-and-her closets along with a stylish private ensuite, creating a serene retreat designed for both comfort and convenience. Meanwhile, a fully finished in-law suite with its own separate walk-up entrance adds valuable flexibility, ideal for multigenerational living or potential rental income. This move-in ready home has been thoughtfully upgraded with a septic system (2020), furnace, air conditioner, and water heater tank (2023). Set on a picturesque rural lot, the property provides privacy and serene surroundings while still being just minutes from everyday essentials. Whether you're hosting friends or enjoying a quiet evening outdoors, this home offers the space and setting to make it yours. Don’t be TOO LATE*! *REG TM. RSA (id:60626)
258 Oakhill Drive
Brantford, Ontario
Experience the perfect blend of rural charm and modern comfort in this beautifully updated bungalow, featuring 1,244 square feet of thoughtfully designed main floor living space. Complete with 3 spacious bedrooms, 3 bathrooms, a single car garage, and a large driveway that accommodates up to 4 additional vehicles. Enjoy the open-concept kitchen with granite countertops, perfect for entertaining and everyday living. The well-appointed primary bedroom features his-and-her closets along with a stylish private ensuite, creating a serene retreat designed for both comfort and convenience. Meanwhile, a fully finished in-law suite with its own separate walk-up entrance adds valuable flexibility, ideal for multigenerational living or potential rental income. This move-in ready home has been thoughtfully upgraded with a septic system (2020), furnace, air conditioner, and water heater tank (2023). Set on a picturesque rural lot, the property provides privacy and serene surroundings while still being just minutes from everyday essentials. Whether you're hosting friends or enjoying a quiet evening outdoors, this home offers the space and setting to make it yours. (id:60626)
15 Landon Avenue
Simcoe, Ontario
Discover Your Dream Bungalow in One of Simcoe’s Most Desirable Neighborhoods! Don’t miss the opportunity to own this beautifully renovated 2+1 bedroom, 2-bathroom bungalow that’s been thoughtfully designed to suit every stage of life. Main Floor Highlights: Open Concept & Carpet-Free Living: Seamless flow throughout with modern finishes. Stunning Walkout Deck: Step onto the massive 26' x 40' composite deck (new in 2024), perfect for outdoor entertaining. Fully fenced for privacy and equipped with a natural gas BBQ hookup. Kitchen: Featuring a breakfast bar, and all-new appliances (2024), making hosting a breeze. Spacious Bedrooms: The oversized master bedroom boasts double closets and dual access doors, while the second bedroom offers plenty of space for your needs. Main Floor Convenience: Enjoy the ease of main-level laundry and all amenities within reach. Lower Level Comfort: Expansive Finished Basement: Includes an additional bedroom, bathroom, and customizable living space for relaxation, entertainment, or a home office. Recent Upgrades (2024): New HVAC furnace, central air, and hot water heater owned for peace of mind. New matching kitchen appliances Prime Location: Situated close to schools, parks, and major amenities, this home is perfect for families, downsizers, or anyone seeking a balance of comfort and convenience. Don't wait—your dream home is here! Call today to schedule your private showing. (id:60626)
360 Charlotteville Road 7
Simcoe, Ontario
Welcome to 360 Charlotteville Rd 7 nestled on nearly 50 acres of picturesque countryside. This charming turn key bungalow offers a serene landscapes with modern amenities with ample space for both relaxation and recreation. The home has been Recently updated with luxury vinyl on the main level, new trim and updated bathroom sink and faucets. The whole home is protected with a Generac Generator that ensures uninterrupted power supply, providing peace of mind during any weather conditions. This Hobby Farm is ideal for horse enthusiasts and for those seeking country living with opportunities for gardening, livestock, or simply enjoying the expansive grounds and groomed trails. Another great feature is the Barn with a 24x30 heated portion and a 30x40 storage portion with cement floors. Let's not forget the parrot club workshop that is also heated via wood stove and one pc bathroom. The location is central to either Delhi or Simcoe and not far from the beach either. Don't miss out on this perfect opportunity to call this farm home. (id:60626)
23 Amos Avenue
Brantford, Ontario
Charming 3 beds 3 baths end-unit townhouse in the family-friendly Empire communities neighborhood. Very bright and welcoming functional layout, just like a semi-detached. DD entry and a lovely private porch for your morning coffee or evening favorite read. 9' Ceiling, open concept, hardwood floors, and oak stairs with wood pickets. Modern white Kitchen with plenty of counter & cabinet space + a pantry for extra storage, SS appliances (DD fridge, electric stove, range hood, and dishwasher). The garage entrance to the house makes grocery handling a breeze. Open concept living & dining. Spacious bedrooms with custom zebra blinds & large windows. Primary bedroom with 3 pcs ensuite and walk-in closet. Convenient 2nd-floor laundry room. Excellent location close to great elementary and secondary schools, transit, shopping, parks & trails. Close to HWYs for easy commuting. Won't last, can't Get Any Better! Must See! (id:60626)
52 Ralph Newbrooke Circle
Paris, Ontario
Exceptional New home to be built in Riverbank Estates nestled within the Nith River Peninsula, this stunning 2-story home features 2006 sqft and is a rare opportunity surrounded by Barker's Bush and scenic walking trails along the river. Step inside to a thoughtfully designed main floor with 9' ceilings and 8' doors that create a sense of openness and elegance. The flexible open concept layout features a generous kitchen with island, breakfast area that opens onto the spacious great room. The open concept is perfect for entertaining to stay connected to guests, as there's plenty of space to gather. The kitchen features quartz countertops, extended-height cabinetry, a large island and walk-in pantry. Head out to the backyard which is conveniently accessed by the large sliding door off the breakfast area, making BBQ a breeze. Onto the 2nd level where you'll find a large Primary bedroom with an ensuite which also includes a spacious walk in closet, and a ceramic walk-in shower with a glass door. There are an additional 2 bedrooms, and large Family room and 4pc bathroom on the second floor as well as the laundry closet for everyday convenience. OR select the upgraded alternate 4 Bedroom plan. This home is ready for you to make it your own by customizing your preferred layout, flooring, cabinetry, and countertops with the guidance of our interior designer, ensuring your home reflects your style perfectly. Don't miss this opportunity to live in an exclusive neighbourhood where nature meets luxury – this is the place to be in Paris! (id:60626)
13 Sarah Street
Brantford, Ontario
Welcome to 13 Sarah Street in the heart of Brantford’s East Ward. This centrally located duplex is a fantastic opportunity for investors or those looking to live in one unit while renting out the other. Each unit has a private separate entrance, a functional layout, and large windows that fill the spaces with bright natural light. The upper unit features two bedrooms, one bathroom, and a spacious private upper patio with direct access off the kitchen-perfect for morning coffee or outdoor dining. The lower unit offers one bedroom and one bathroom, with just as much natural light and comfort. The property also includes a large, fully fenced backyard—ideal for tenants, pets, or outdoor enjoyment—and a generous storage shed, providing ample space for tools, bikes, or seasonal items. Conveniently located near Brantford’s downtown core, you're just minutes from parks, quality schools, public transit, and everyday amenities. Whether you're expanding your investment portfolio or seeking a versatile multi-unit property, 13 Sarah Street offers excellent potential. Book your showing today! (id:60626)

