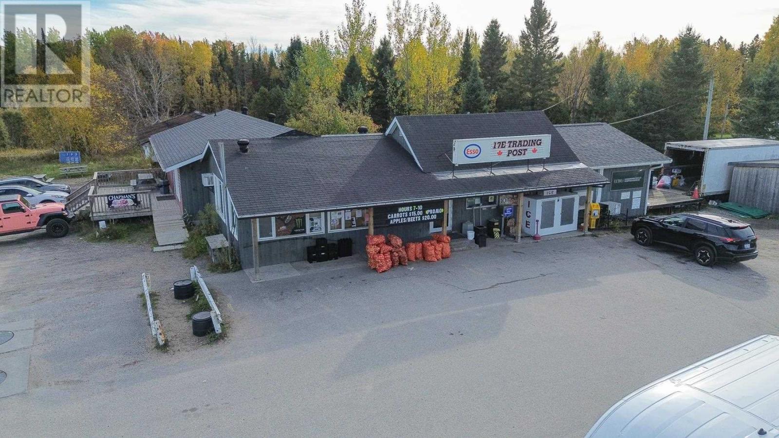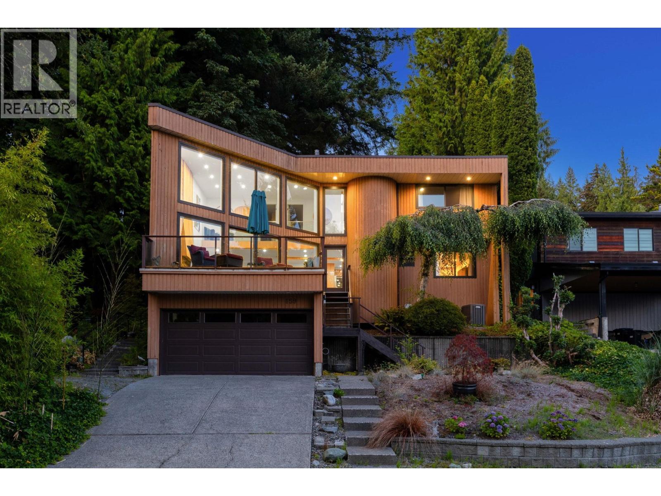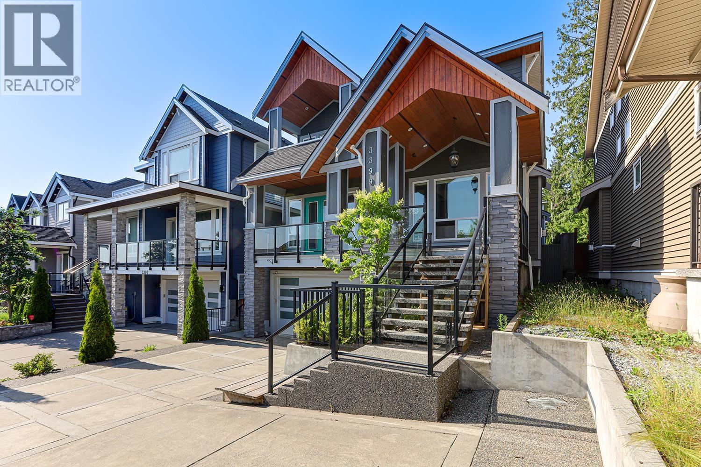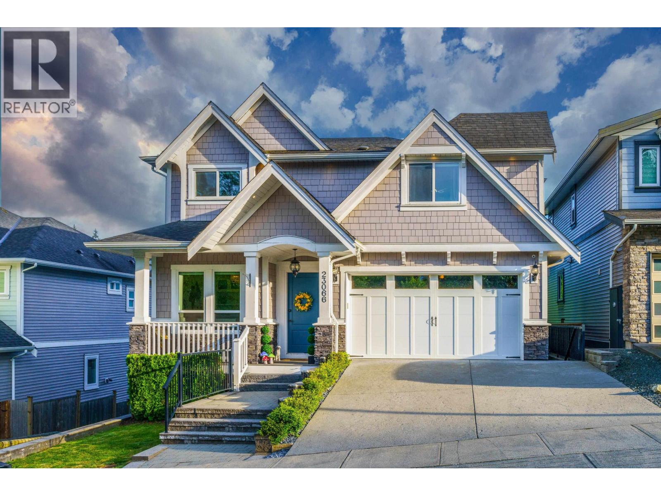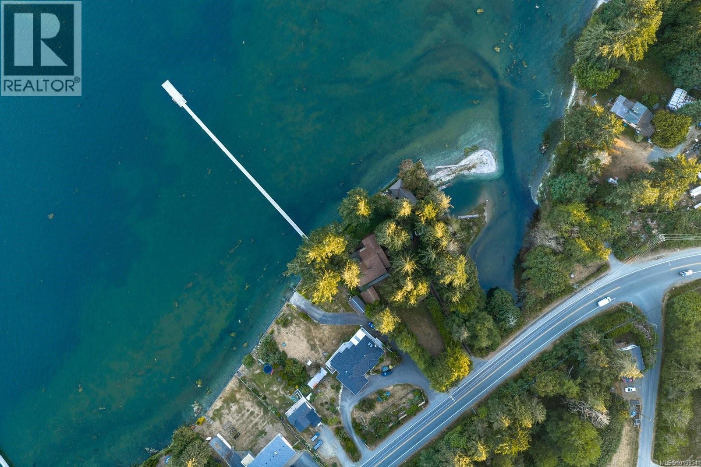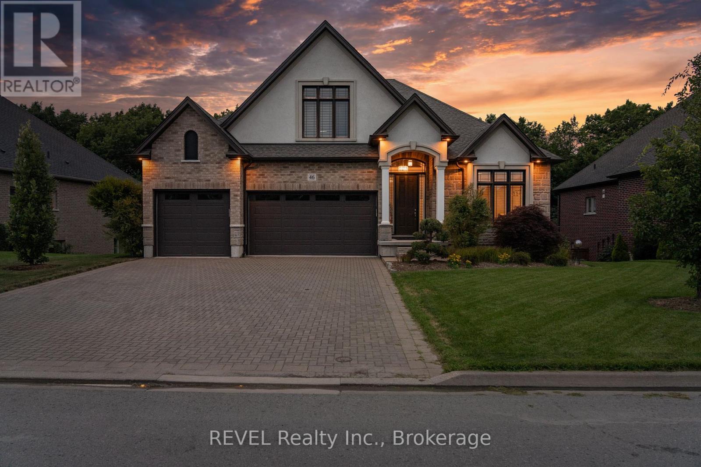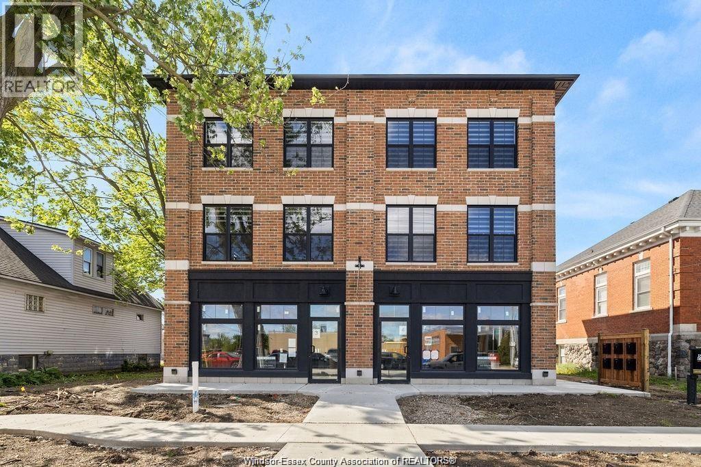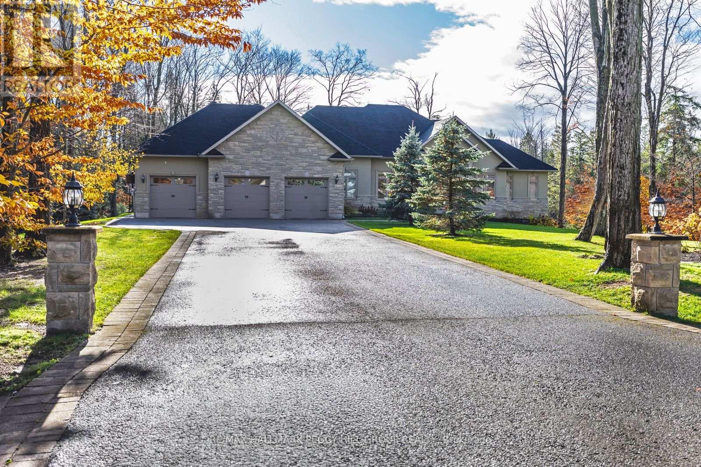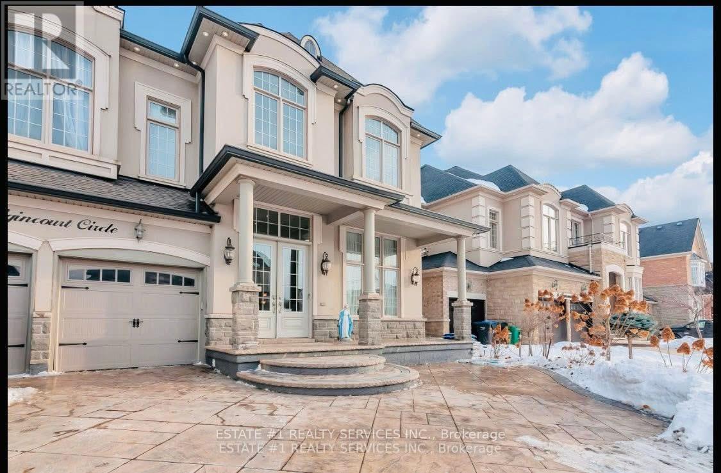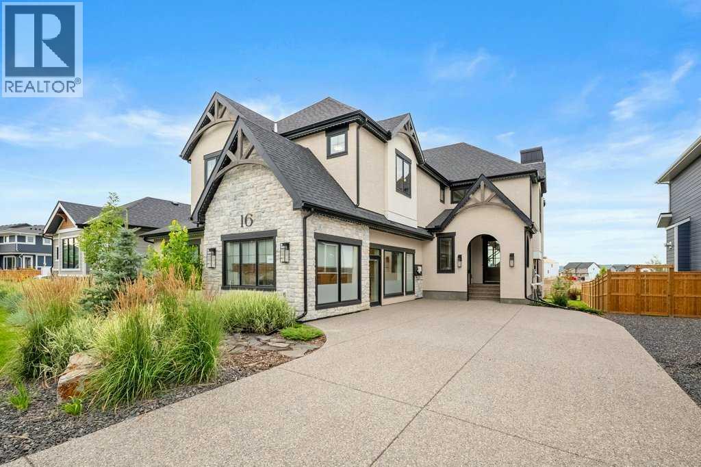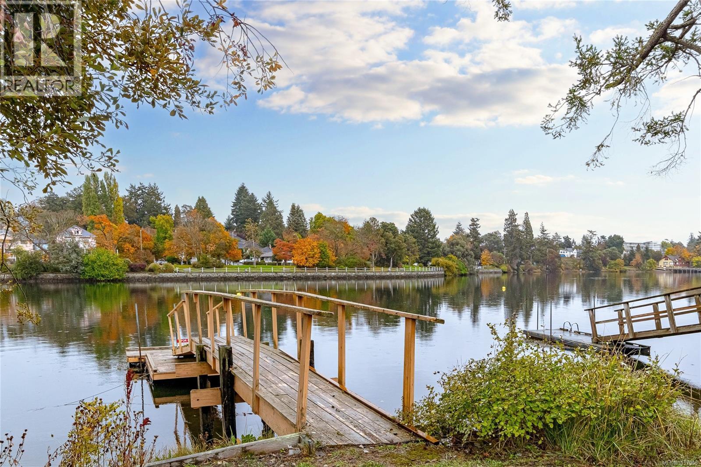6999 Highway 17
Desbarats, Ontario
Excellent location n the corner of HWY 17 East and HWY 548 heading onto St. Joseph Island. This gas station/convenience store has excellent visibility and high traffic. LCBO outlet and food & ice cream takeout counter with patio area for summer. New pumps in 2024. Also propane and diesel fuel. Only 30 minutes east of Sault Ste. Marie. (id:60626)
Century 21 Choice Realty Inc.
159 Roe Drive
Port Moody, British Columbia
Experience luxury coastal living in this beautifully renovated home on Port Moody´s sought-after North Shore. Boasting extensive sophisticated designer renovations, vaulted ceilings, and stunning ocean views, this residence offers a perfect blend of elegance and comfort. Enjoy open-concept living, high-end finishes, and serene surroundings just minutes from trails, shops, transit, Old Orchard beach, and all levels of schools. A rare opportunity not to be missed! (id:60626)
Angell
3399 Derbyshire Avenue
Coquitlam, British Columbia
Priced at $230,000 below BC Assessed Value, this modern 6-bed, 6-bath home offers 3,804 sq.ft. of upscale living with a bright open layout, formal living/dining, chef´s kitchen with quartz island and full spice kitchen, plus a private main-floor office ideal for professionals or home-based business. The upper level features a serene primary retreat with spa ensuite, walk-in closet, and balcony. A 2-bed legal suite with separate laundry adds versatility for in-laws or income. Complete with A/C, double garage, and close to parks, trails, schools, and shops. Click on virtual tour for more information. (id:60626)
Royal LePage West Real Estate Services
23066 135 Avenue
Maple Ridge, British Columbia
This 4,715 SF custom-built Siver Ridge home offers refined luxury and smart living, including a 1-bedroom legal suite. Enjoy a chef-inspired kitchen featuring commercial kitchen appliances and an over sized island. 11 ft ceilings with an open layout fills the home with natural light. Control4 home automation, EV charger outlet, wine cellar, Hide-a-Hose system, and rich millwork elevate every detail. The upper level features a spacious primary retreat with spa steam shower, dual vanities, private sundeck, laundry, and 4 bedrooms with private baths. The lower level boasts a full bar, gym, 120" retractable screen, hot tub, and a custom Trex deck with low maintenance turf in the sunny south-facing backyard. Close to Golden Ears Park & Alouette Lake. OPEN HOUSE - Sun. Nov. 2nd. 2pm-4pm. (id:60626)
Royal LePage Elite West
6007 Sooke Rd
Sooke, British Columbia
Secluded Waterfront Retreat with Private Beach Access, Dock & Cottage! Tucked away in the trees on a stunning 0.86 acre waterfront lot, this private coastal retreat offers an unparalleled connection to nature with breathtaking ocean views and direct private beach access. From the moment you arrive, the sense of seclusion is undeniable...with winding paths, a canopy of mature trees, and expansive outdoor spaces that feel like your own private sanctuary. Inside, the home is a light-filled haven designed for comfort and connection. Oversized windows flood the two-storey layout with natural light, framing views of the water from nearly every angle. The sunken living room with a cozy wood-burning fireplace flows seamlessly into the formal dining room, open concept kitchen and charming built-in breakfast nook. Perfect for hosting or quiet mornings at home. Bay window benches offer the perfect spot for curling up with a book while taking in the ever-changing seascape. Step outside onto the expansive deck for family dining or morning coffee surrounded by nature. Thoughtfully designed with dual staircases connecting the front and back of the home, this property offers a unique layout for a growing family or guests. The spacious primary suite includes a huge ensuite bathroom, walk-in closet and its own access to the deck overlooking the ocean. The ultimate spot for stargazing or morning solitude. Coastal lifestyle perks include a brand new dock with boat moorage, a detached garage, charming cottage for guests or hobbies, a large storage shed, and generous parking for all your vehicles and toys. Whether you're entertaining, boating, or simply unwinding in quiet solitude, this property is a rare find that blends lifestyle and location in perfect harmony. This is truly West Coast living! (id:60626)
The Agency
46 Philmori Boulevard
Pelham, Ontario
Views for days! Positioned on the edge of the Niagara Escarpment atop the "Fonthill Kame" is this master crafted showpiece. The main front entry is has wonderful armour stone steps that lead you into the grand entry. The back of the main level is perfect for entertaining with a walkout deck that contains a full drainage system and the best views in Fonthill. Natural gas line for your grilling hookup is located here. Overlooking stunning cultured forest with receding escarpment shelves providing incredible colours and seasonal changes. The exterior of this beautiful home is a stunning stone and stucco combination. Inside we find wonderful Black Walnut Hardwood floors throughout the main with porcelain tile in the kitchen and baths. Matching granite countertops throughout the main floor and loft baths as well as the kitchen counters and massive oversized island that is perfect for hosting dinner parties. The oak staircases lead to the loft and basement and are finished in a darker warm stain with matching handrails, newel posts, trims, steps and risers. The loft contains a large bedroom, four piece bathroom and loft overlooking the front entry and back vaulted great room. The views out of the 22 foot height ceilings and floor to ceiling windows facing the rear of the property will take your breath away. In the basement you will find a massive family room perfect for those large gatherings and super bowl parties. Including another two large bedrooms and three piece bath with walk in shower that is perfect for older/adult children or long term visitors. The basement rear is above grade with the front to rear grading slope allowing for a basement walkout to the patio with entertaining spaces. Enjoy a bonfire in the spring and fall months with your favourite people while watching the sunset over and behind the trees. This property exemplifies a lifestyle of peace, with privacy, gathering, and time well spent with loved ones. (id:60626)
Revel Realty Inc.
22 Gordon
Essex, Ontario
Welcome to the Charleston Manor. Located steps from Talbot St. in beautiful Downtown Essex. Evola Builders brings it's quality and craftmanship to the commercial sector. 6 Units in total, located across the street from Post Office & neighboring Essex Library. Each floor spanning 1400 sq ft. 4 residential units, 2 commercial. Ideal for retail or various business uses with convenient rear parking, storage and plenty of street parking. Perfect for establishing or expanding your business, this property is ready to meet your needs. Don't miss out-schedule a viewing today! (id:60626)
Deerbrook Realty Inc.
32 Gallagher Crescent
Springwater, Ontario
OVER 5,400 SQ FT OF SOPHISTICATED LUXURY WITH A SALTWATER POOL ON A SECLUDED 1.25 ACRE PROPERTY IN MIDHURST! Set at the end of a winding, tree-lined driveway on prestigious Gallagher Crescent, this extraordinary estate offers over 5,400 finished sq ft of refined living on more than an acre of privacy in one of the areas most exclusive neighbourhoods. Surrounded by custom homes and minutes to parks, trails, schools, golf, skiing, shopping, and Hwy 400, the stately stone and stucco exterior is framed by manicured gardens and an oversized triple garage. The backyard is an entertainers paradise, showcasing an inground saltwater pool with a newer liner and stone waterfall, a fire pit, and a fully equipped pool house with sink, fridge, and covered porch, all surrounded by extensive stone interlock. Timeless details include crown moulding, solid wood doors, detailed trim, hardwood floors, and pot lights. The great room boasts vaulted ceilings and a gas fireplace, while the formal dining room features a coffered ceiling. The chefs kitchen offers granite counters, a large island with seating, stainless steel appliances including a built-in oven and stovetop, two-tone cabinetry with crown moulding, a wood range hood, and a walkout to the balcony. Four main-floor bedrooms include a luxurious primary suite with a 5-pc ensuite and custom walk-in closet, a second bedroom with private ensuite, and two connected by a Jack & Jill bath. The finished walkout lower level expands the living space with a rec room and wet bar, gas fireplace, theatre room, gym area, an additional bedroom with built-in wardrobes, and a 3-pc bath. Crafted for those who desire a #HomeToStay where elegance meets unrivalled privacy. (id:60626)
RE/MAX Hallmark Peggy Hill Group Realty
4 Agincourt Circle
Brampton, Ontario
***Luxurious and Rare** MEDALLION ** built **Ravine And Walkout Basement * !!App 5000 Sqfeet Of Living Space In High Sought Area Boasting Open Concept Living,Dining &Family With 12 Feet Ceiling ( Medallion Built ) Upgraded Fireplace Stone On Top & Upgrades Of $350000 Which Includes $ 120000 In Finished Basement And **7 Washrooms In House Which Is Hard To Find Also 4 Washroom Upstairs Interlocking Outside, Glass Deck For App$25000, Marble Tiles In Basement,200 Amp In Basement, Wainscoting, 9Feet Ceiling In Basment ** Beautiful Raviine Lot , 5 th bedroom open concept , upgrades washrooms , custom installed mirror at entrances , expensive chandelier , modern kitchen with B/I appliances Rare find 7 washrooms !! Two portion of basement , ***Ravine view of beautiful forest & fountain , Glass deck , ***walkout basement with concrete installed for gazebo, and list goes on and on !! Too much to explain must. Be seen !! (id:60626)
Estate #1 Realty Services Inc.
81572 Lucknow Line
Ashfield-Colborne-Wawanosh, Ontario
Escape the city and embrace the beauty of country living on this 34-acre hobby farm, perfectly positioned for breathtaking sunrises and sunsets. Offering a blend of privacy, charm, and practicality, this property is a true retreat just 10 minutes from Goderich and the shores of Lake Huron. With 29 acres of workable land, there is excellent income potential whether you choose to farm it yourself, rent it out, or arrange a share-crop agreement. Enjoy the lifestyle here, this property suits anyone looking for space, peace, and a connection to nature. The attractive bungalow offers 4 bedrooms, 2 bathrooms, a spacious eat-in kitchen with quartz countertops, sweeping country views, and a cozy living room with a fireplace. The main floor primary bedroom features double closets and an ensuite. The lower level includes in-floor heat, large windows, a full walkout, 200-amp breaker panel plus generator hookup, and ample storage. Outside, you'll find everything you need for hobbies, animals, or business ventures: a 52' x 36' shop/barn with stalls, a concrete floor, water, 60-amp/220V service, and a loft for hay or storage and fenced paddocks. The property also includes a double attached garage off the home, screened gazebo for relaxing evenings, and a garden shed. Enjoy reliable Hurontel fibre internet, cell service, and proximity to local gems like the Maitland River, Morris Tract, Benmiller Falls, Maitland Trail, and the G2G Rail Trail. Whether you're seeking a peaceful country home, a hobby farm, or an income-generating property, this rare opportunity offers it all - modern comfort, rural charm, and room to grow. (id:60626)
Royal LePage Heartland Realty
16 Chokecherry Rise
Rural Rocky View County, Alberta
Lake side living at its finest! Presenting the Scarlett Show Home built by Baywest Homes. Ideal for the modern family at just over 5,000 square feet of total developed space, featuring 4 bedrooms, plus generous living and gathering spaces all wrapped in an abundance of style, design and the over-the-top upgrades you would expect in Harmony Estates. Gemstone lighting, a triple front garage, central air, custom window treatments and lighting, a grand open to above, covered deck, 4 full baths, a gym, butlers pantry, generous size mudroom and enclosed front den. Enter into engineered flooring, dual island concept in the kitchen within the themed concept of entertaining and hosting, side by side professional fridge, freezer and gas stove. Built in's throughout the main floor space including the dining area, butlers pantry, den and lower level recreation room. The 'WOW' factor offered from the open to above lifestyle room with its focal 2 story fireplace offers natural light throughout this space. The family convenience of a spacious mudroom located off the butlers pantry, secondary pantry with a corridor hall connecting the front foyer hidden behind the stunning main floor design. An upper floor created for personal space, but welcoming to all. The 3 upper bedrooms situated to the front of the home smartly designed with a 5-peice Jack and Jill en-suite opposite the 3rd bedroom with its own private 4-peice en-suite bath. The laundry area is located just off the bridge access to this level and rests beside the vaulted bonus room. Dual door access to the rear primary bedroom overlooking the green space and walking paths with heated floors in the 5-piece en-suite bath, a full size shower, soaker tub, full width vanity, his and her sinks, an abundance of storage giving off the 5 star hotel vibes from the hanging mirrors to the faucets and fixtures. A lower level for room to relax and gather with a recreation room, wet bar, 5th bedroom and a pocket door to the 4-piece lower ba th from the curated gym space. Your outdoor space has a covered deck with access to the walking paths, a short trip to current and future local amenities as well as the beach club, Launchpad and Mickelson National Golf Course. (id:60626)
RE/MAX First
1178 Rhoda Lane
Esquimalt, British Columbia
Gently sloping, generously sized waterfront lot on the peaceful Gorge Waterway in Esquimalt’s Kinsmen Park GORGE VALE GOLF COURSE neighbourhood. At just under 0.5 acre, this property offers excellent potential—subdivide into two lots, pursue development under the Provincial SSMUH regulations AND renovate and enjoy the existing 3 story single-family home with a suite, dock, garage and larger detached carport. Tucked away on a quiet lane, the setting provides privacy and mature landscaping plus serene northerly views across the Gorge, with walk on waterfront. Rebuilt existing dock for effortless access for kayaking and paddling. The current home features flexible layout options, including both main-floor and upper-floor primary bedrooms with ensuite bathrooms. The main level includes generous open living and dining rooms spaces. Enjoy water-views from all 3 levels with big windows and many balconies and decks. The kitchen was customized with cozy booth seating. The lower level offers a large recreation room or a possible third bedroom with an ensuite plus a sizable secondary possible 2 bed suite with its own entrance. Ample parking for RV is available with garage, carport, and generous driveway with lower section too. Additional storage and workshop space are located on the lower level as well. A rare, adaptable waterfront property in a quiet and highly desirable location—don’t miss this opportunity! First time on market for this longtime loved family home. (id:60626)
Sutton Group West Coast Realty

