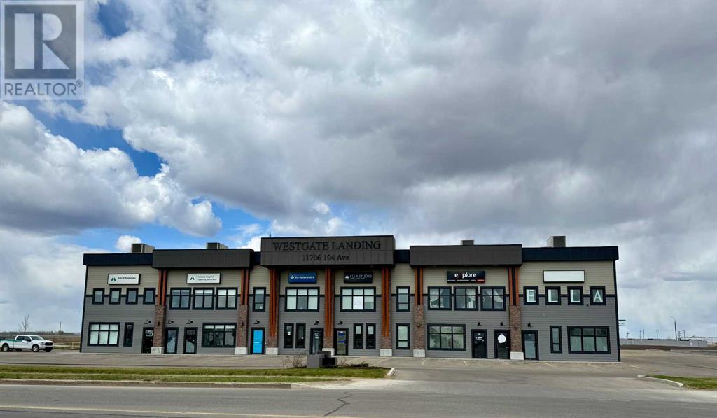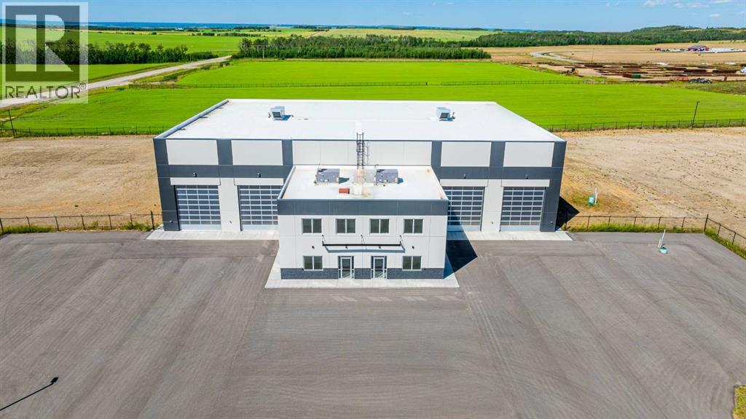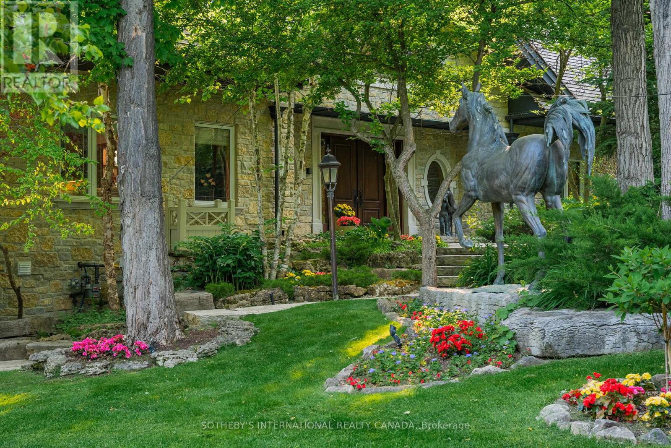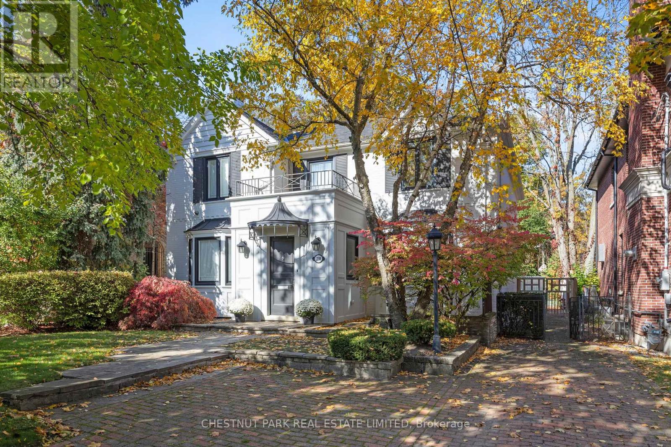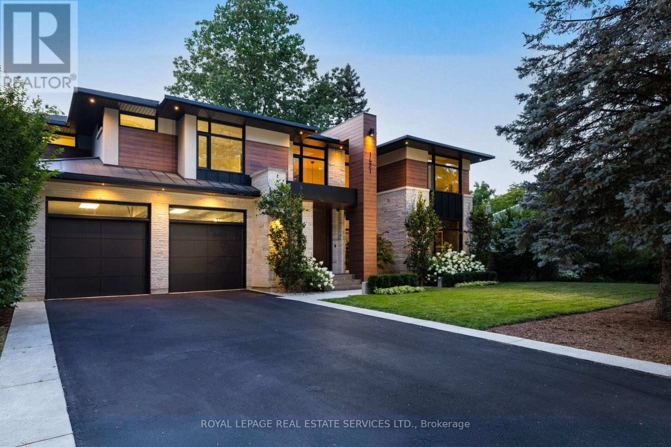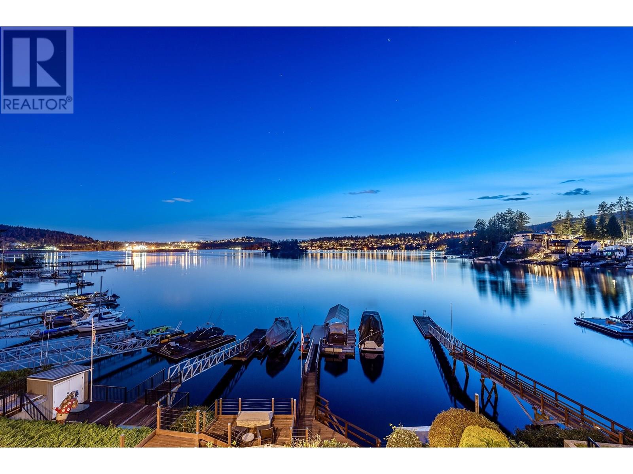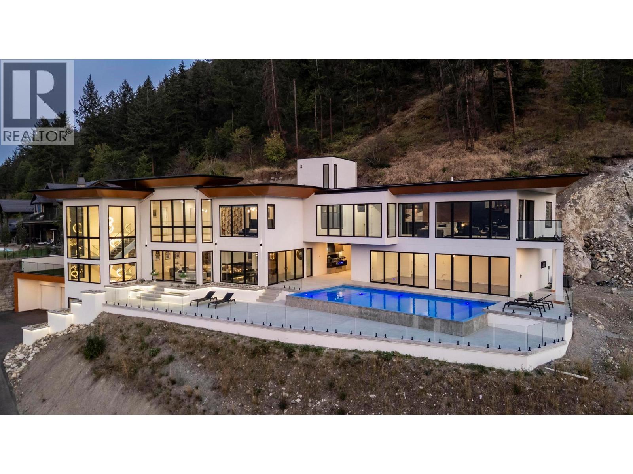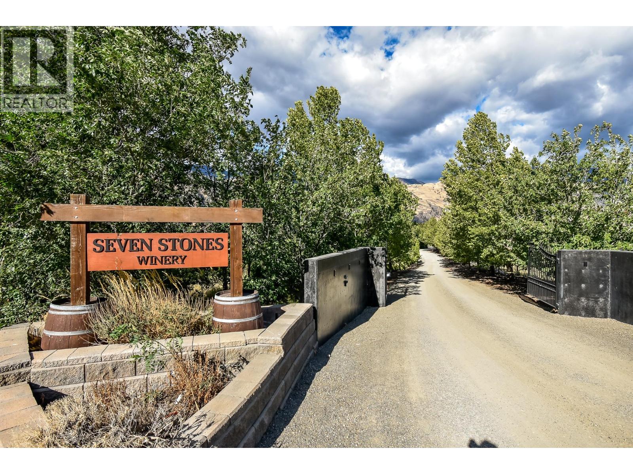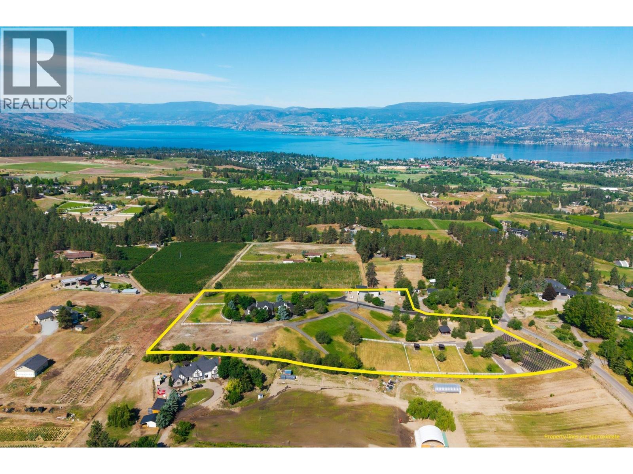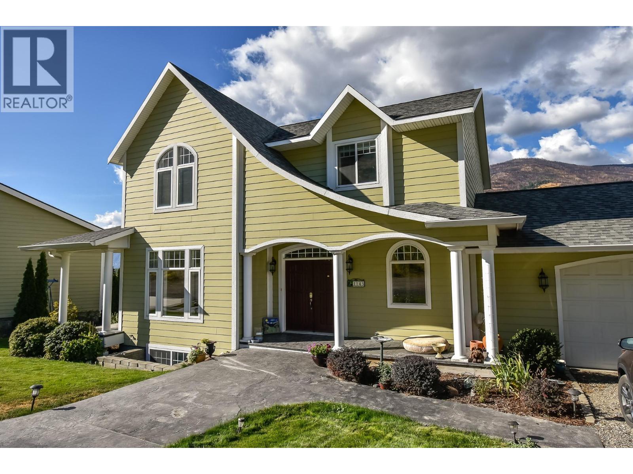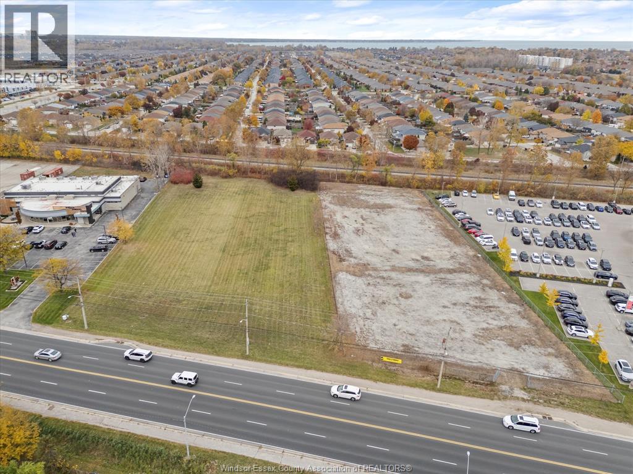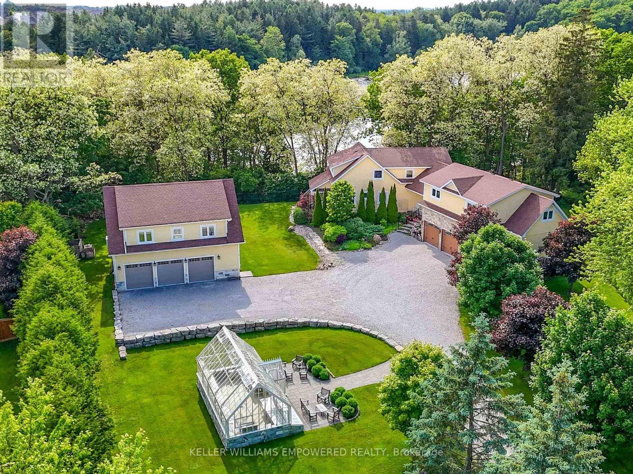11706 104 Avenue
Grande Prairie, Alberta
Seize the opportunity to own a stable, income-generating investment in the bustling Westgate area of Grande Prairie. 'Westgate Landing' is a multi-tenant commercial building is fully leased to an excellent mix of professional, office, health and beauty tenants. Situated in a high-visibility, high-traffic location just across from Canadian Tire, built in 2020, this property delivers immediate and consistent cash flow for investors. Whether you're a seasoned investor or looking to diversify your portfolio, this turnkey property offers everything you need: stability, cash flow, and upside potential. Priced at approx. 7.5% cap rate. (id:60626)
RE/MAX Grande Prairie
82, 722040 Range Road 51
Rural Grande Prairie No. 1, Alberta
An incredible 20,280 SF precast concrete shop on a 5.02-acre graveled and fenced site. This immaculate building boasts 16,280 SF of shop space with 33’ ceiling heights to the bottom of the truss, divided into two clear span bays of 8,140 SF on each half. Both sides feature five 16’W x 18’H overhead doors, three 110' bays with two drive-through bays, engineered air and municipal water. The reinforced concrete slab is engineered and crane ready. Complementing the shop is a 4,000 SF office space laid out over two floors, and designed for both single or dual tenancy, with each side mirroring the other and offering 6 offices, a lunchroom, with 3 washrooms. The site includes a fenced perimeter, paved parking area, yard lighting, compacted gravel and four approaches. Available for purchase, with the option for additional neighboring land of 5, 10, or 15 acres if required. To book a showing or for more information call your local Commercial Realtor®. (id:60626)
RE/MAX Grande Prairie
101 Paula Court
Vaughan, Ontario
Exquisite Country Estate in Prestigious Kleinburg, Welcome to a truly one-of-a-kind oasis, nestled on over an acre of professionally landscaped grounds in the heart of Kleinburg, backing onto the prestigious Copper Creek Golf Club. This magnificent stone family home boasting over 6000 sq ft offers 4 spacious bedrooms, 6 luxurious bathrooms, and expansive principal rooms with soaring ceilings and top-of-the-line quality finishes throughout. The heart of the home is a gourmet chefs kitchen, seamlessly blending elegance and functionality for everyday living and exceptional entertaining. The finished lower level is a dream retreat, complete with a large wine cellar, perfect for connoisseurs. Outdoors, your private sanctuary awaits: In ground pool and spa with magical water features and two cascading waterfalls. Terrace with a custom-built BBQ house, complete with an overhead ventilation system. Pool house featuring a full chefs kitchen and 3-piece bath, opening directly to the terrace ideal for entertaining. Spring-fed pond , creating a serene, resort-like atmosphere. Heated private driveway, 3-car garage, outdoor lighting, in-ground sprinkler system, and lush rockery gardens all meticulously designed for year-round beauty and comfort. This rare gem combines unmatched luxury, privacy, and natural beauty, offering the best of refined country living just backing onto Copper Creek Golf Club & minutes from the conveniences of the city. Experience the magic of this breathtaking estate schedule your private tour today. (id:60626)
Sotheby's International Realty Canada
230 Strathallan Wood
Toronto, Ontario
Fabulous family home on best block of Strathallan Wood. So many options: live as is, renovate, build - possibilities are endless. Centre hall plan. Kitchen with Caesarstone counters and island, limestone floor, walk out to lovely garden. Main floor den/office with walk out to garden. Main floor powder room. Primary bedroom enjoys walk-in closet and 4 piece ensuite includes separate shower. Lower level rec room currently serves as at home gym with rubber floor and 3 piece ensuite. Lower level bedroom/office. Spacious laundry room: full size front load washer and dryer, laundry sink and built-in cupboards.**See attached floor plans*** Proximity to TTC, synagogue, private and public schools, shopping and all conveniences. Do not miss this opportunity to live in this wonderful tree lined neighborhood. (id:60626)
Chestnut Park Real Estate Limited
1471 Rogerswood Court
Mississauga, Ontario
Exceptional Luxury home and incredible backyard oasis. A rare opportunity in prestigious Lorne Park, this custom-built luxury home perfectly blends architectural sophistication, privacy, and resort-style living on an ultra-private, professionally landscaped court lot. Surrounded by mature trees and located minutes from Rattray Marsh, Jack Darling Park, and Port Credit on Lake Ontario, the home offers serene living with unbeatable access to Clarkson Village, GO Station (5 mins), and QEW (7 mins). The exterior boasts natural limestone, stucco, longboard siding, upgraded windows, roof shingles, and automated soffit lighting. An extra-long driveway leads to the attached double garage with two subterranean car lifts offering rare indoor parking for four vehicles. The spectacular backyard oasis redefines outdoor luxury with a 20 x 36 saltwater pool, waterfall, stone coping, and a boardwalk. Entertain or unwind under the custom Lanai, complete with wood-slat ceiling, gas fireplace, Wi-Fi speakers, and retractable sunscreens. Stone patios, cedar hedges, artificial turf and BBQ gas line complete this private retreat. Inside, the masterfully finished space radiates refined elegance with custom hardwood floors, oversized porcelain tiles, walnut chevron doors, a glass-panel staircase, ambient lighting, and smart home features including app-controlled Wi-Fi audio, 8-camera DVR surveillance, and a fully monitored security system. Enjoy radiant floor heating, dual HVAC systems, 2 steam humidifiers, and 2 air conditioners. The chefs kitchen with a skylight, oversized island, premium appliances, a walk-in pantry, and a walkout to your outdoor paradise, is sure to impress. Grand living areas, spa-inspired bathrooms, and 4 upper bedrooms with 3 luxe bathrooms offer comfort and style. The walk-up basement features a recreation room, gym with sauna, steam shower, wet bar, and a soundproof theatre/golf simulator room a dream for entertainers and families alike. The best of everything! (id:60626)
Royal LePage Real Estate Services Ltd.
4705 Belcarra Bay Road
Belcarra, British Columbia
Waterfront Estate in seaside enclave of Belcarra. 3495 SF residence on 9489 SF lot offers luxury, privacy & coastal serenity. Southwest views, afternoon light & sunset brilliance from all levels. Oversized, private dock w/power, water & lighting. Covered boat lift for vessels up to 30ft, deep-water moorage for docking up to 40ft. Multiple outdoor tiers frame every sunset from cabana lounge & fire-pit deck to hot tub w/outdoor TV & huge main deck enhancing oceanfront living. Inside, luxury & comfort await. Solid cherry cabinetry, Silestone counters & Grohe fixtures elevate kitchen & bathrms. Radiant heated flrs, high efficiency forced air natural gas furnace & central AC for year-round comfort, indoor fireplaces add warmth & ambiance. A lifestyle defined by nature, elegance & tranquility. (id:60626)
Rennie & Associates Realty - Jason Soprovich
Royal LePage Elite West
120 Sunset Boulevard
Vernon, British Columbia
Experience unparalleled & expansive lake views from a residence meticulously designed to celebrate the natural splendour of the scenery situated in the exclusive Beverly Hills estates gated community. Floor-to-ceiling glass throughout creates an intimate connection with outdoors, framing breathtaking views of the lake, mountains, and nearby equestrian fields. Light pours into every space, ensuring you're bathed in natural beauty every moment. This remarkable 5 bedroom, 9-bathroom home has multiple flex rooms, secret rooms & masterfully blends luxury with functionality and adaptability offering seamless indoor-outdoor living. The main level is anchored by a show stopping kitchen equipped with coffee bar & scullery with exquisite finishing details that flows into expansive living + dining areas. A striking open-linear fireplace creates a warm and inviting atmosphere. The primary suite, occupies its own private wing. Encased in glass, it offers uninterrupted vistas and features a spa-like ensuite, spacious walk-in closet equipped with safe room & laundry. Designed for entertaining, the home’s pool area is positioned to preserve the panoramic views, while generous patios extend the living space outdoors. A poolside room offers a versatile space, perfect as a private suite or a dedicated entertaining hub. With a triple garage for vehicles and hobbies and an elevator that connects all three levels, this home is built for convenience and aging in place. (id:60626)
Royal LePage Kelowna
Unison Jane Hoffman Realty
1143 Highway 3
Cawston, British Columbia
Embrace both a thriving business and an extraordinary lifestyle in the heart of BC’s wine country. This turn-key 25 acre estate showcases 16 acres of planted vineyards and a fully equipped winery, complete with crush pad, bottling facilities, warehouse, and even a helicopter pad for effortless access. At it's center are remarkable underground wine caves climate controlled for storage yet unforgettable as a special event venue. With a commercial kitchen, they provide the perfect setting for private dinners, weddings, and curated events. The offering is truly complete: all farm and winery equipment, extensive inventory, and a beautifully furnished 3-bedroom plus den home are included, allowing you to step directly into ownership and begin operating from day one. Whether you’re new to the industry or ready to expand, this estate delivers unmatched value and the opportunity to build a lasting legacy in the beautiful Similkameen Valley. (id:60626)
Chamberlain Property Group
2375 Grantham Road
Kelowna, British Columbia
Luxury defined by land, lifestyle & freedom — 9.56 acres in South East Kelowna! A property built for living fully immersed in nature where you can grow your own food, harvest lavender, grapes & honey! A place where family gathers, horses roam & evenings end poolside as the sun sets, all from your private 5,400+ sqft estate overlooking orchards, farmland & the valley below. Extensively updated, the home offers the perfect family floor plan with 4 bedrooms, 5 bathrooms, a home office & full basement spread across 3 levels. Entertain from the kitchen with high-end SS appliances, enjoy tons of natural light & retreat to the main-floor primary bedroom with direct access to the backyard oasis. The outdoor living space features a saltwater pool, water fountains, putting green, stamped concrete patio, built-in speakers & stunning west-facing views. In addition to the triple garage, the property includes a detached 4-car shop with oversized doors attached to a spacious drive-thru barn with horse bays, wash station & radiant in-floor heating throughout. Enjoy a greenhouse, shelter for hay storage, 5 horse paddocks, premium fencing, honey apiary, lavender rows, extensive landscaping, security gate, domestic & irrigation water + endless potential for your agricultural or equestrian vision! A private sanctuary offering privacy & the lifestyle to build your legacy! (id:60626)
Macdonald Realty
1143 Highway 3
Cawston, British Columbia
Embrace both a thriving business and an extraordinary lifestyle in the heart of BC’s wine country. This turn-key 25 acre estate showcases 16 acres of planted vineyards and a fully equipped winery, complete with crush pad, bottling facilities, warehouse, and even a helicopter pad for effortless access. At its centre are remarkable underground wine caves climate controlled for storage yet unforgettable as a special event venue. With a commercial kitchen, they provide the perfect setting for private dinners, weddings, and curated events. The offering is truly complete: all farm and winery equipment, extensive inventory, and a beautifully furnished 3-bedroom plus den home are included, allowing you to step directly into ownership and begin operating from day one. Whether you’re new to the industry or ready to expand, this estate delivers unmatched value and the opportunity to build a lasting legacy in the beautiful Similkameen Valley. (id:60626)
Chamberlain Property Group
10982 Tecumseh Road East
Windsor, Ontario
GREAT INVESTMENT OR DEVELOPMENT OPPORTUNITY! This exceptional approx. 2.92-acre parcel is located on one of the busiest and most sought-after corridors in Windsor-Essex — Tecumseh Rd East. Situated in a high-traffic, high-visibility area surrounded by major amenities, this site offers outstanding potential for a wide range of future uses under PD2 zoning. Just minutes from the EC Row Expressway and offering easy access to TWO international border crossings — the Ambassador Bridge and the Gordie Howe International Bridge — this location is ideal for developers, commercial investors, and those seeking long-term strategic land holdings. Property is split up 1.71 acres and 1.2 acres. Can purchase separately. BUYER TO VERIFY MEASUREMENTS, ZONING, AND USES. (id:60626)
Realty One Group Iconic Brokerage
6 And 8 Macleod Estate Court
Richmond Hill, Ontario
1.014 acres backing onto Protected Philips Lake, in the center of York Region! Enjoy Muskoka views every day of the week from Richmond Hill! Unmatched 4-season scenic views of the lake. Prefect for multigenerational living with main home and secondary suite w/ elevator! Main home boasts spacious principal rooms flooded w/natural light. Dream kitchen features valence lighting, centre island accented w/pendant lights & room for 4 stools w/soapstone countertops overlooking the family room & sunroom w/ window wall & floor-to-ceiling stone gas fireplace, reclaimed vintage wood mantle & unparalleled lake views. Amazing primary bedroom w/ soaring cathedral ceilings, gas fireplace w/granite surround, spa-like ensuite w/vaulted ceiling, brick feature wall, reclaimed barn beam built vanity & 2 walk-in closets. Primary bedroom laundry area & 2nd floor main laundry rm. Lower level boasts a perfect family recreation room. Observation deck in rear grounds overlooking Phillips Lake. Table space for games on the grounds. Secondary completely self-sustaining suite features 16 ft. ceiling in great room w/amazing western lake views from your balcony, wide-plank flooring, fireplace, dining area, built-in speakers & reclaimed beam wall feature. Kitchen features primary bedroom with soaring ceilings, Romeo & Juliet balcony, 6-pc ensuite w/double sink, stone countertop featuring one wheelchair accessible sink & zero-barrier access to shower, Heated 6-car garage between main and secondary homes w/ elevator access to secondary suite. Breathtaking 364 sq. ft. greenhouse serves to satisfy your green thumb or for hosting garden parties, rain or shine! Walking distance to Yonge Street. Excellent schools and golfing nearby. Just 5 minutes to fine dining & shops offered in Richmond Hill, Aurora. (id:60626)
Keller Williams Empowered Realty

