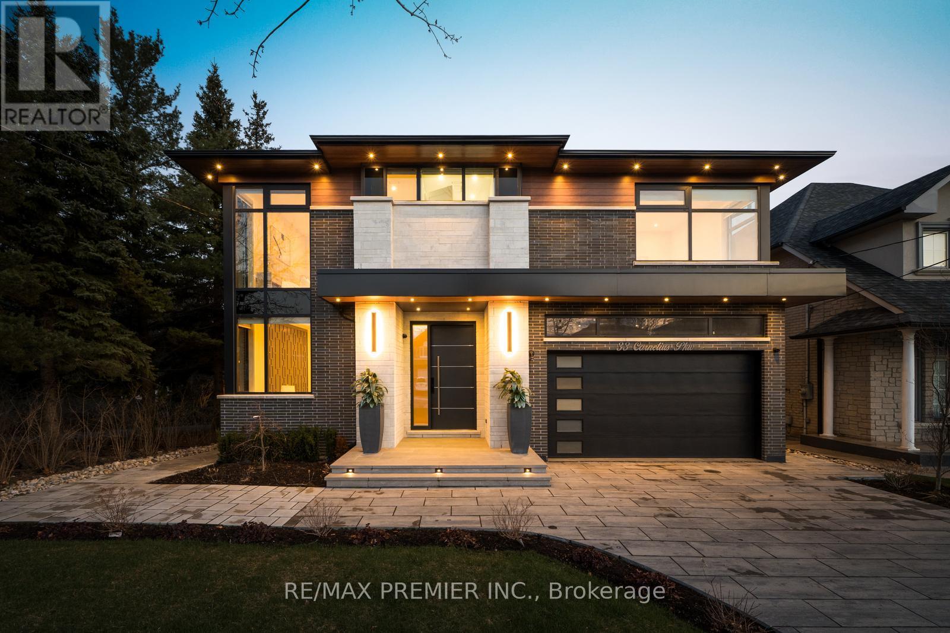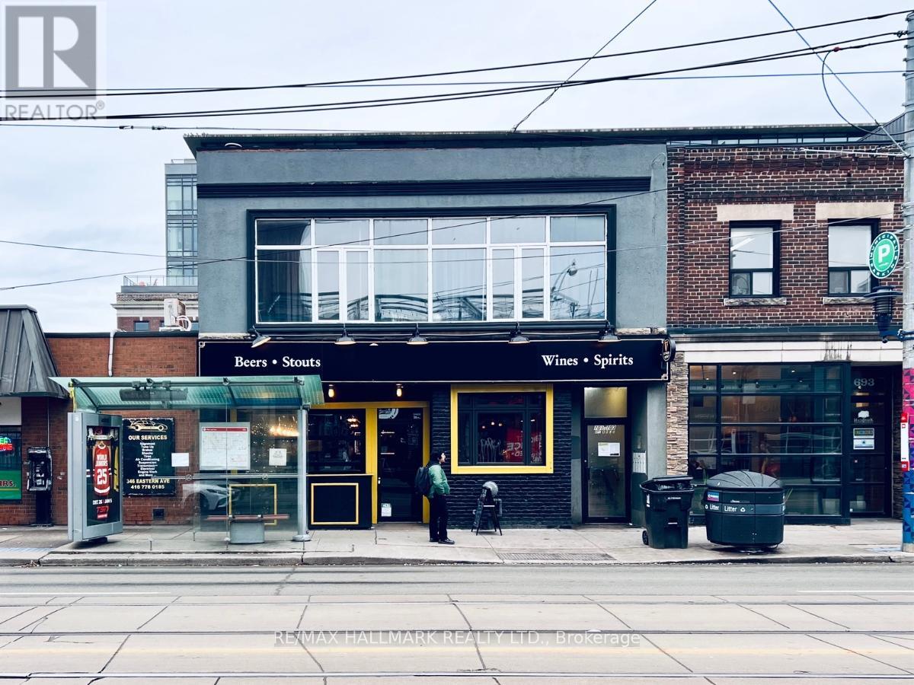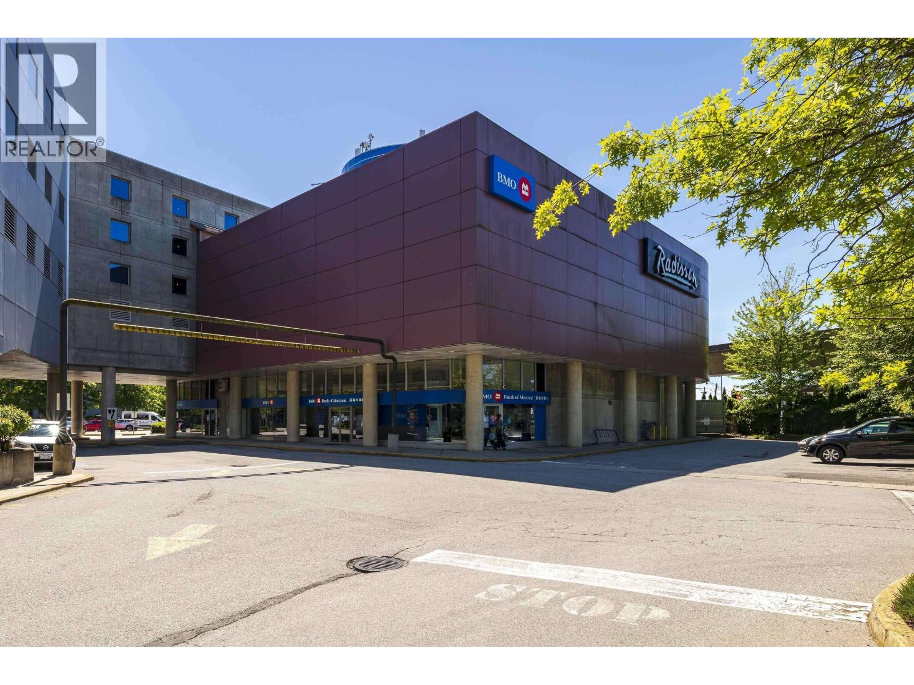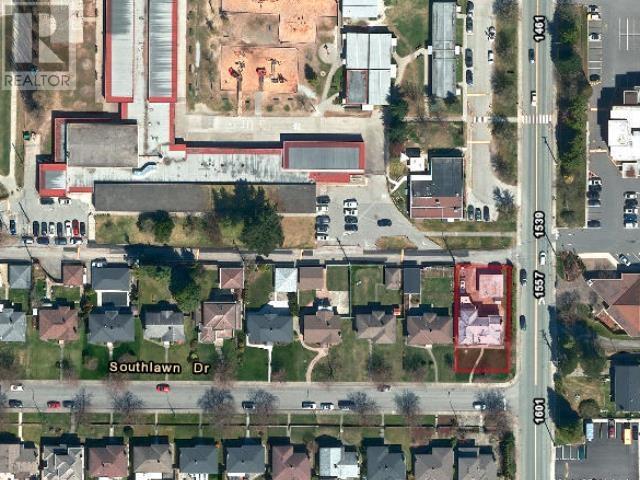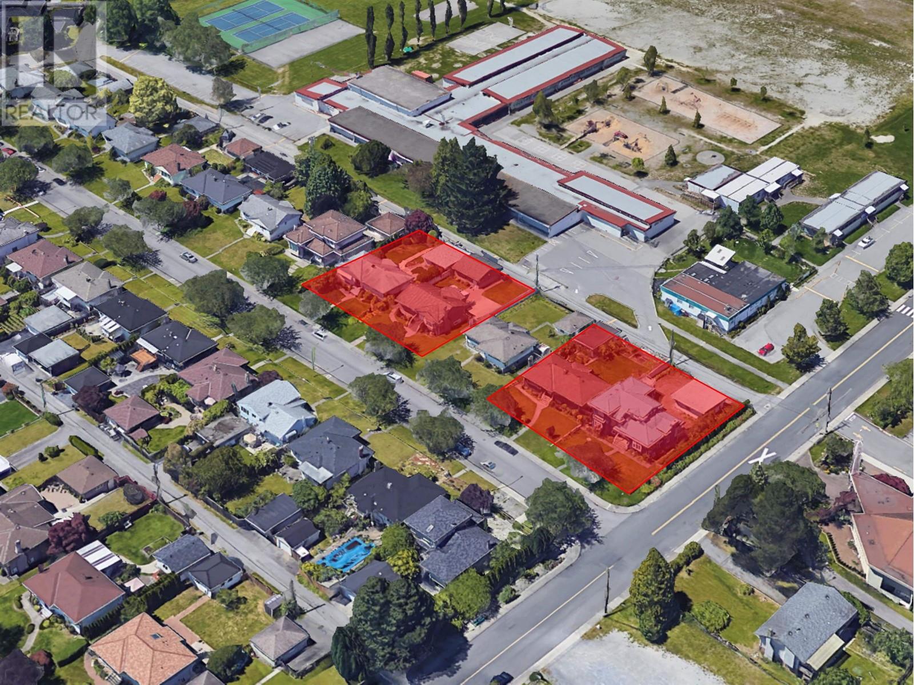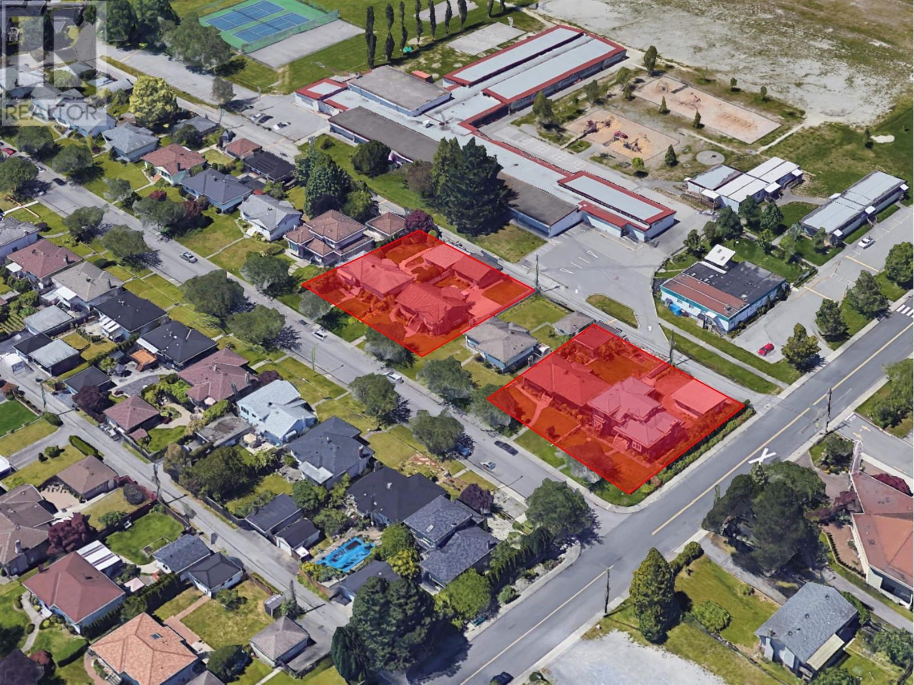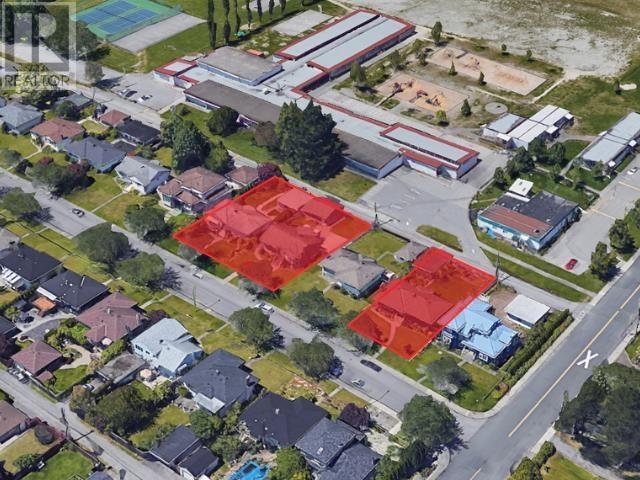33 Cornelius Parkway
Toronto, Ontario
Your dream home awaits you! Architectural elegance meets modern luxury in this custom-built home. Offers over 6,500 sq ft of meticulously designed living space on a surreal ravine lot! Expansive windows, glass railings, and custom wine feature wall, truly set the tone for elevated living! Oversized, chef-inspired kitchen features premium appliances, exceptional storage, well thought out secondary stove in solarium -perfect for both everyday living and grand-scale entertaining. Each imported chandelier is a work of art, leaving a memorable impression in every room! Sleek glass staircase leads you to upper level- 4 generous bedrooms, each boast private en-suites & B/I closets. Primary suite is a true retreat featuring fireplace, hotel-inspired spa bathroom, dressing room, and private balcony & ravine views. Thoughtfully designed laundry room featuring built-in cabinetry & discreet ironing station. Finished walkout basement offers a spacious open layout, premium hardwood flooring, high ceilings, pot-lights, soundproof theatre room, ample storage space and direct access to a beautifully landscaped yard. Serene surroundings complete this one-of-a-kind residence offering heated stone driveway, stone walkway/ backyard patio, professional landscaping & meticulously maintained resort like grounds. This home truly has it all! (id:60626)
RE/MAX Premier Inc.
3152 Davis Drive
East Gwillimbury, Ontario
Top 5 Reasons You Will Love This Property: 1) Spanning approximately 10-acres, this lot delivers ample space for development, whether you're looking to expand existing operations or establish a new facility, the size and layout allow significant room for customization to suit specific business needs 2) The prime location of this property provides excellent connectivity to major transportation routes, with its proximity to Highway 404 ensuring seamless access to the Greater Toronto Area, making it ideal for businesses seeking efficient logistics and commuting options 3) With M2 zoning, the property accommodates a wide range of commercial and industrial uses including warehousing, manufacturing, and logistics, delivering flexibility for various business types and supporting diverse needs and future growth 4) The property benefits from municipal water and sewer services at the road, streamlining the development process and reducing the need for extensive infrastructure investments, increasing the site's appeal for development 5) Situated in a rapidly developing area, the property is part of a dynamic community experiencing growth and investment, presenting a solid opportunity for businesses to establish themselves in a thriving location with potential for high returns and long-term success. Visit our website for more detailed information. (id:60626)
Faris Team Real Estate Brokerage
2316 12 Avenue Nw
Calgary, Alberta
OPEN HOUSE SAT & SUN, AUGUST, 23 & 24 FROM 2 PM. TO 4 PM. A Masterpiece of Design and Luxury Living by Ambedo Homes, Welcome to this one-of-a-kind architectural showpiece by Ambedo Homes, created in collaboration with award-winning Midnight Design Studio. Perched on a meticulously landscaped 7,460 sq. ft. corner hillside lot, this exceptional residence offers panoramic views of the river valley in one of Calgary’s most prestigious communities.This stunning 3-storey home boasts over 7,400 sq. ft. of impeccably curated living space, featuring 5 bedrooms, 7 bathrooms, and four distinct outdoor patio areas. With a seamless blend of contemporary architecture, natural elements, and floor-to-ceiling glass, this home is a true statement of modern elegance and thoughtful design. The main level features soaring 10-foot ceilings and a flowing open-concept layout, anchored by a striking mono-stringer staircase, a sleek fireplace feature, and a private glass elevator. A chef-inspired kitchen takes center stage with premium appliances, custom cabinetry, an oversized stone island, and a walk-through service pantry with a built-in coffee bar. Expansive sliding glass doors lead to a covered outdoor lounge, perfect for entertaining. The second level hosts four spacious bedrooms, including a spectacular glass-wrapped primary suite with private balcony, fireplace, massive walk-in closet, and a spa-like ensuite. The third-floor loft offers a flexible retreat with wet bar, full bathroom, and a private rooftop balcony—ideal for a lounge, studio, or guest suite. The fully developed lower level is designed for ultimate entertainment, complete with a large rec room and bar, guest bedroom with bath, home gym, yoga space, and a cutting-edge golf simulator.Additional features include a heated 4-car garage with epoxy floors, five balconies, multiple outdoor living spaces, and a rooftop terrace with breathtaking views. Every detail has been meticulously crafted to deliver the highest standard of luxury living. This extraordinary home is more than just a residence—it’s a lifestyle. A rare opportunity to own a contemporary masterpiece in the heart of Calgary. (id:60626)
RE/MAX First
701 Queen Street E
Toronto, Ontario
Prime mixed-use commercial property located on vibrant Queen St E in South Riverdale, offering anexceptional investment opportunity. This 8,000+ sq. ft.-above-ground building features a successful pub occupying the retail space on the main floor, complete with an additional 593 sq ft basement space for storage or operations.The second floor houses four residential units: 3 studio/bachelor apartments and 1 one-bedroom unit, providing steady rental income. The property is ideally situated in a high-traffic area, close to public transportation, bike lanes, and local amenities, ensuring consistent foot traffic and tenant demand. South Riverdale is a thriving neighbourhood known for its eclectic mix of shops, restaurants, and services, attracting both locals and visitors. This property offers significant income potential with its strong commercial tenant and desirable residential units. Whether you're an investor or owner-operator, this property combines location, versatility, and steady cash flow. **EXTRAS** All residential units and the retail space are leased. (id:60626)
RE/MAX Hallmark Realty Ltd.
3880 No. 3 Road
Richmond, British Columbia
Stabilized FREEHOLD INVESTMENT opportunity along Richmond's Golden Corridor! 18,212 sq.ft lot with 148' of frontage along No. 3 Rd and across the street from Aberdeen Station on the Canada Line. OCP designated for high density (up to 3.0 FSR) as part of "Aberdeen Village Urban Centre T5", zoned for a wide range of COMMERCIAL uses. Land is currently leased long term (67 remaining years) to the Radisson Hotel and partially subletted to BMO. Purchaser to assume the existing triple net lease (including multiple escalation clauses) providing a stable return while owning a prime parcel for future redevelopment. The yearly net income for 2025 is approx. $135,000. (id:60626)
RE/MAX City Realty
12877 Kidston Road Unit# 5
Coldstream, British Columbia
Spectacular newly upgraded lakefront home, at the end of a quiet no-thru road. Situated on a calm and pristine 1/2-acre property, overlooking the splendid green-blue waters of Kalamalka Lake. This home fits very well as a full-time residence or a seasonal home, or as a great place to retire. The beachfront features an exceptional new dock and boat alcove, 93 ft. of private lakeshore, and a level grassy seating area. The home itself features luxurious and comfortable living spaces connected seamlessly to multiple decks and patios and postcard-worthy views. A recent reimagining of this high-quality home included: new wire-brushed white oak floors, new carpets, new Koehler fixtures, new Caesarstone countertops and UV water treatment. The interior has been freshly painted. The level entry main floor offers an outstanding lifestyle: A great room, primary bedroom and ensuite, private office, laundry room and powder room. This level opens to a spacious deck, with new powered,sun/wind shades. The second level welcomes family and guests with 4 bedrooms, 3 baths, a playroom, and another spacious deck with beach access. The lower offers private access and is well-suited to be converted into a self-contained suite – perfect for a nanny, live-in caretaker or potential income. Double garage, with a spacious extra storage area or an extra indoor parking space. All on a treed and well-landscaped half-acre lot. Priced well below investment. (id:60626)
RE/MAX Priscilla
25 Brookshill Crescent
Richmond Hill, Ontario
Magnificent Bayview Hill Mansion offers over 8,000 sq. ft. of refined living space, featuring 3 car-garage. Nestled on a premium extra-wide pie-shaped lot in the central and quite spot of Bayview Hill community, this architectural masterpiece seamlessly blends timeless elegance with superior craftsmanship. A grand 19-foot, two-story foyer with a dazzling chandelier and skylight sets the tone for sophistication. Five generously sized bedrooms on the second floor each feature private ensuites with heated floors, ensuring ultimate comfort. The chef-inspired gourmet kitchen is perfect for culinary enthusiasts, while sunlit interiors include a bright sunroom and dining area leading to a wrap-around deck and balcony. The south-facing backyard offers spectacular views and year-round natural light, creating a serene retreat. Designed for relaxation, the finished basement boasts 9' ceiling, hardwood floor, hot tub, sauna room, and mirror wall gym. Ideally located steps from Bayview Hill Community Centre, swimming pool, parks, transit, and close to top-ranked schools(Bayview Hill Elementary and Bayview Secondary School), it offers an unparalleled living experience. Don't miss this rare opportunity-schedule your private viewing today! (id:60626)
Bay Street Group Inc.
4881 Southlawn Drive
Burnaby, British Columbia
ATTN DEVELOPERS - Discover a prime redevelopment opportunity at 4881 Southlawn Drive, Burnaby. This 6 bed 6 bath home, sits on a 7,564 SF lot within the highly coveted Brentwood Skytrain TOD Tier 3 zone, offering an FSR of 3.0. Imagine building up to 8 stories in this rapidly growing urban hub, across the street from Brentlawn Elementary School, and only a few minute walk from The Amazing Brentwood Mall. Enjoy living close to key amenities with direct access to major highways, restaurants, local attractions and more! This perfectly positioned location is ready for a vibrant new community - Don't miss out on transforming this site into a landmark development! (id:60626)
Exp Realty
4841 Southlawn Drive
Burnaby, British Columbia
ATTN DEVELOPERS - Discover a prime redevelopment opportunity at 4841 Southlawn Drive, Burnaby. This 4 bed 2 bath home, sits on a 7,564 SF lot within the highly coveted Brentwood Skytrain TOD Tier 3 zone, offering an FSR of 3.0. Imagine building up to 8 stories in this rapidly growing urban hub, across the street from Brentlawn Elementary School, and only a few minute walk from The Amazing Brentwood Mall. Enjoy living close to key amenities with direct access to major highways, restaurants, local attractions and more! This perfectly positioned location is ready for a vibrant new community - Don't miss out on transforming this site into a landmark development! (id:60626)
Exp Realty
4851 Southlawn Drive
Burnaby, British Columbia
ATTN DEVELOPERS - Discover a prime redevelopment opportunity at 4881 Southlawn Drive, Burnaby. This 4 bed 2 bath home, sits on a 7,564 SF lot within the highly coveted Brentwood Skytrain TOD Tier 3 zone, offering an FSR of 3.0. Imagine building up to 8 stories in this rapidly growing urban hub, across the street from Brentlawn Elementary School, and only a few minute walk from The Amazing Brentwood Mall. Enjoy living close to key amenities with direct access to major highways, restaurants, local attractions and more! This perfectly positioned location is ready for a vibrant new community - Don't miss out on transforming this site into a landmark development! (id:60626)
Exp Realty
4871 Southlawn Drive
Burnaby, British Columbia
Fantastic opportunity in Burnaby's Transit Oriented Development Tier 3! This single family home is ideally situated just 800m from Brentwood Town Centre SkyTrain Station. New provincial legislation allows for a multi-family building up to 8 storeys. (id:60626)
Exp Realty
84 Lady Jessica Drive
Vaughan, Ontario
Welcome to this exceptional 4-bedroom estate, where elegance meets modern luxury on a serene ravine lot in one of Vaughan's most desirable neighborhoods. Spanning over 4,800 square feet, this home exudes sophistication from the moment you step inside, offering a grand open-concept layout that seamlessly blends spaciousness with intimacy, ideal for both entertaining and everyday living. The heart of this residence is an exquisite chefs kitchen, designed with quartz counters, a sleek Fisher & Paykel appliance package, and an elegant backsplash that complements the high-end finishes throughout. The living areas showcase 10-foot ceilings on the main floor, wide-plank engineered hardwood, and soft LED pot lighting, all adding to the ambiance of refined comfort. The seamless flow from room to room creates an airy, inviting atmosphere, highlighted by expansive windows that capture stunning ravine views and flood the home with natural light. Each of the four bedrooms is generously proportioned, providing a retreat-like atmosphere. The master suite offers a spa-inspired ensuite with a frameless glass shower, a freestanding soaker tub, and designer fixtures, ensuring the ultimate in relaxation. Additional luxury bathrooms are thoughtfully appointed, with elegant finishes and high-quality features that mirror the homes upscale design. Beyond aesthetics, this property is equipped with modern comforts, including central air conditioning, a complete central vacuum system, a programmable ENERGY STAR thermostat, and a full security system. The 3-car garage provides ample space for vehicles and storage, underscoring the homes perfect balance of practicality and style. This stunning residence offers a unique opportunity to experience luxurious living with the privacy and natural beauty of a ravine lot, all within easy reach of Vaughan's top schools, parks, and amenities. This is more than a home; its a lifestyle. (id:60626)
Your Advocates Realty Inc.

