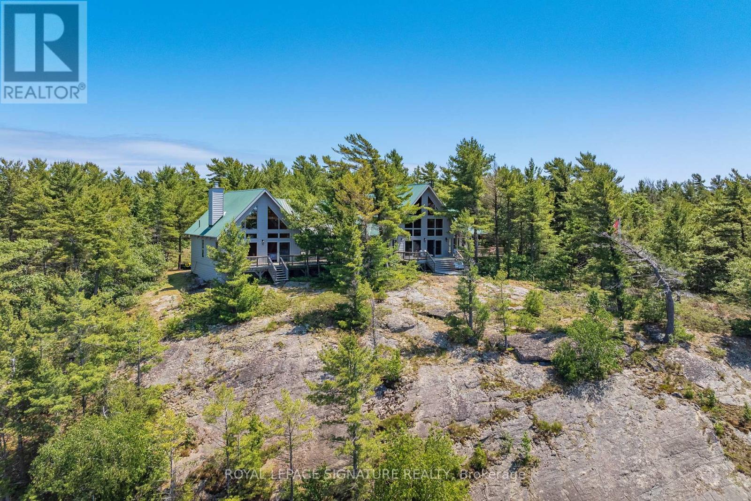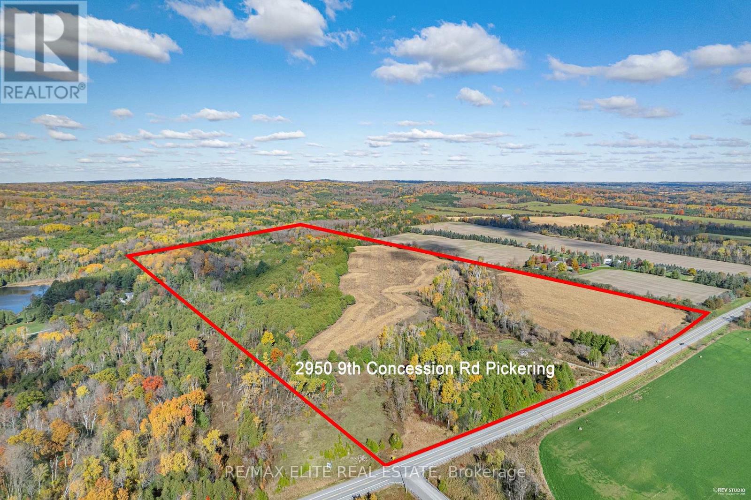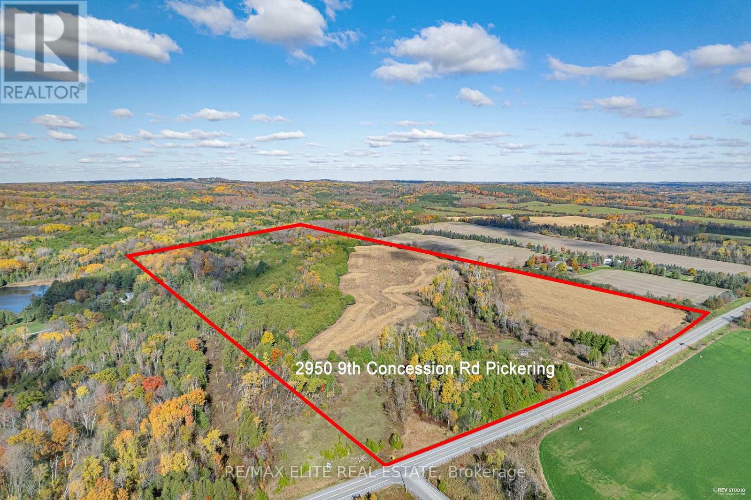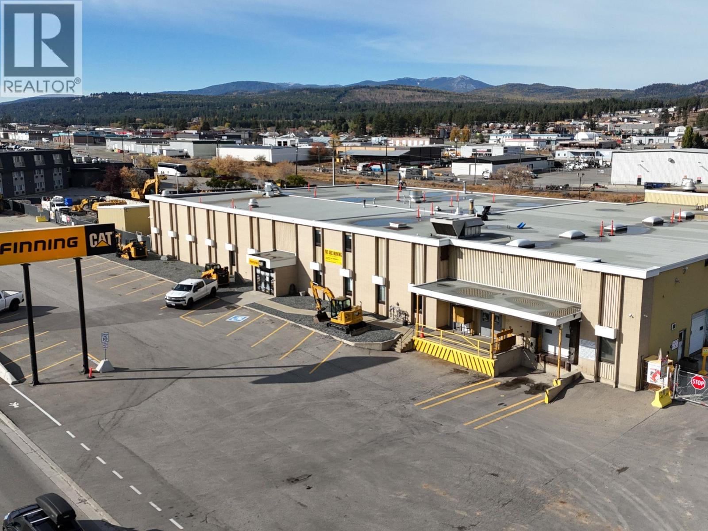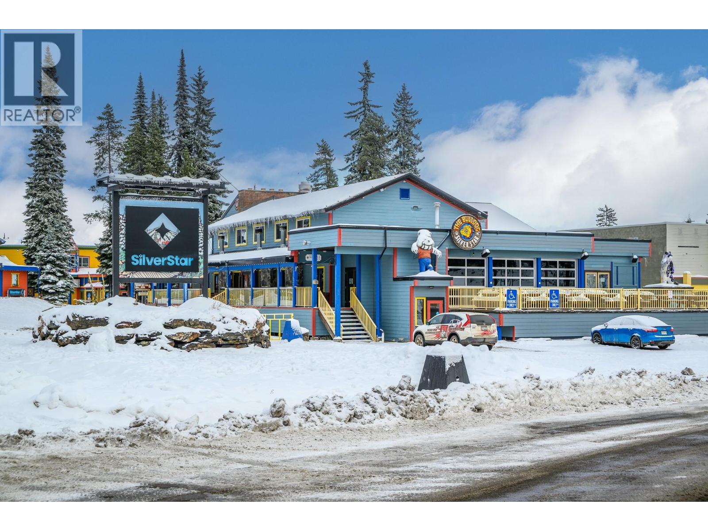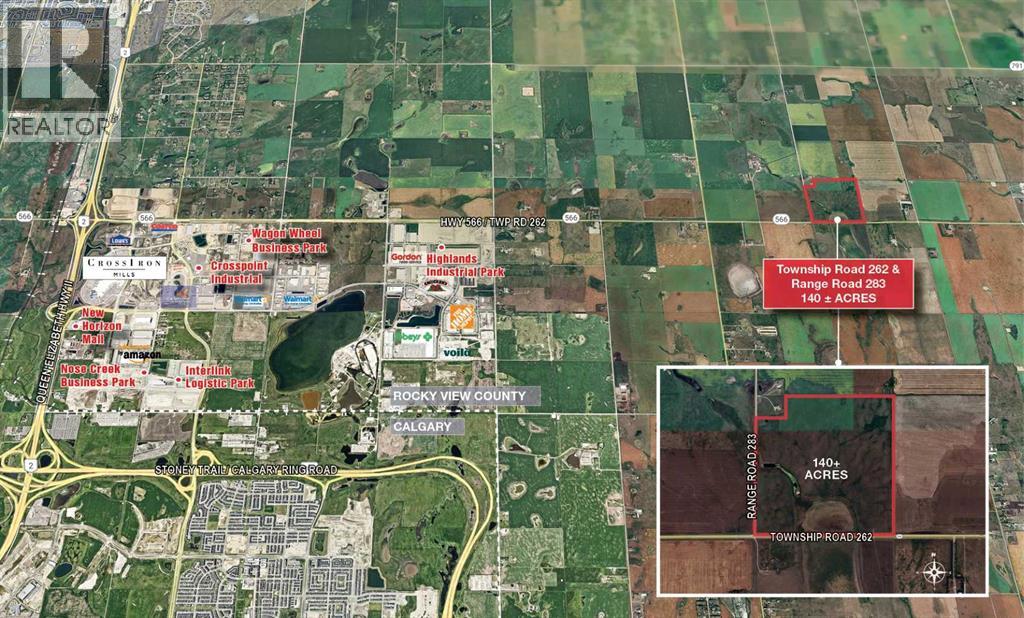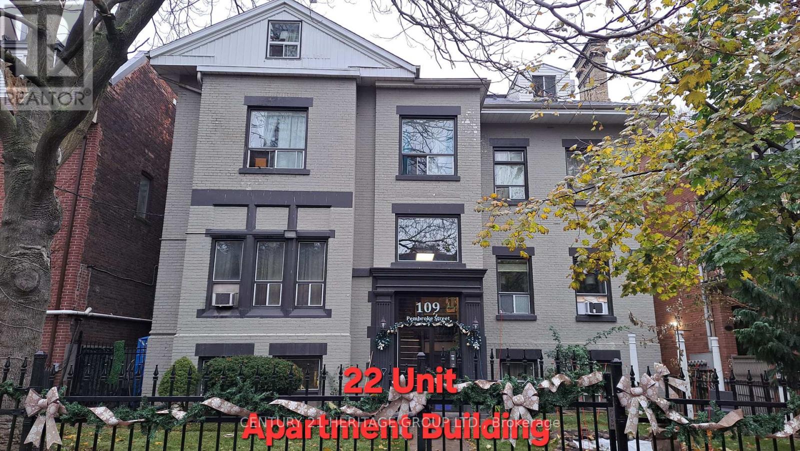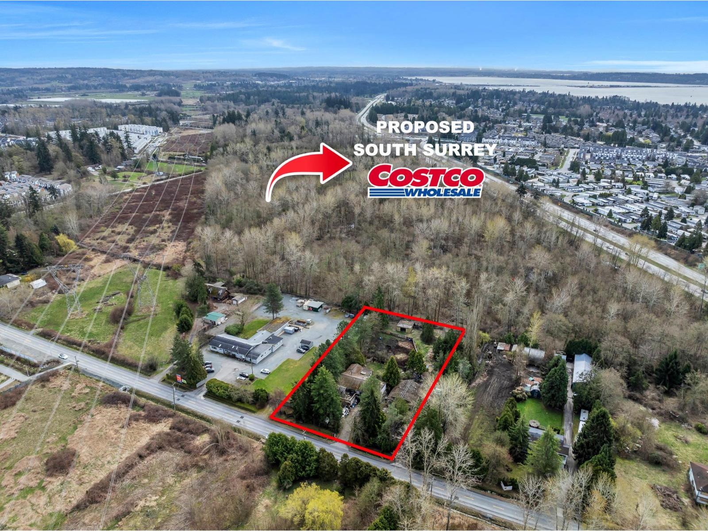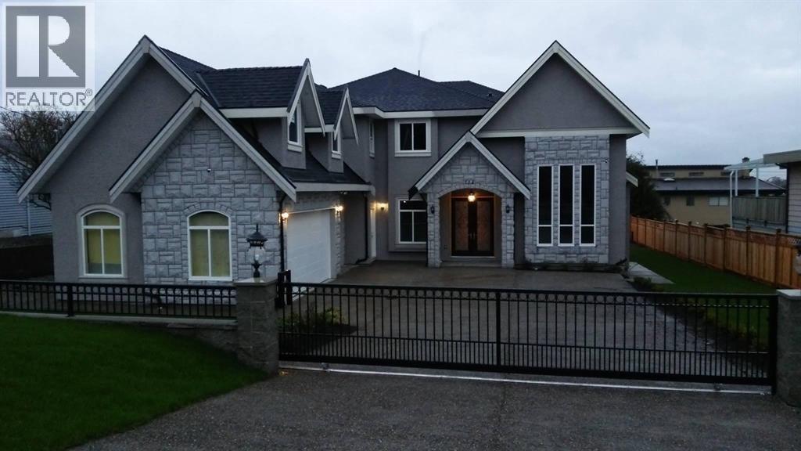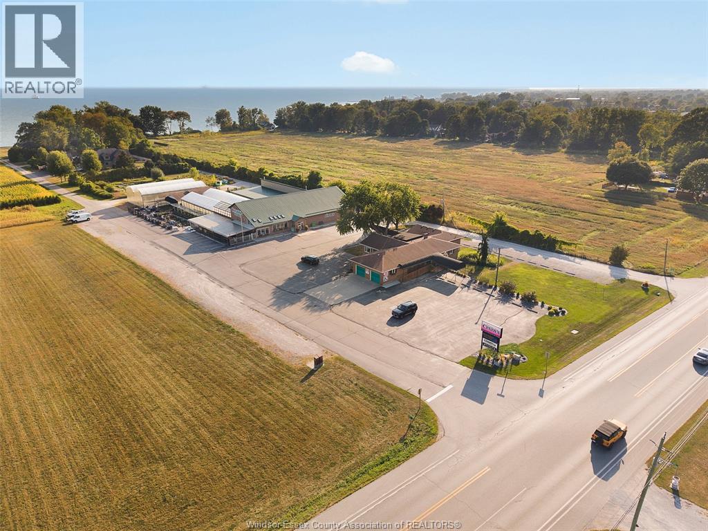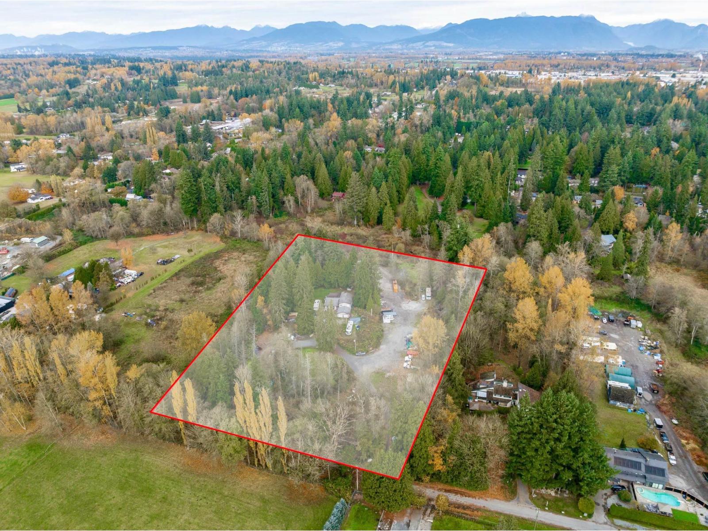B350 Echo Island
The Archipelago, Ontario
Welcome to Echo Island, your very own 16-acre sanctuary on the stunning Georgian Bay, boasting 1280 feet of sunset-exposed shoreline. Picture-perfect dotted island views, wind swept pines, and your own private beach make this an idyllic escape for swimming, playing, and unwinding. Perched atop a scenic hill, the magnificent 4000+ square foot post and beam cottage awaits. Designed with entertaining in mind, it features a grand dining table that seats 12, plus extra cozy seating in the kitchen nook. The floor-to-ceiling windows and doors frame the views impeccably, while the spacious deck is ideal for soaking in those breathtaking panoramas. Three magnificent stone fireplaces add to the cottage's ambiance, providing warmth during those cool shoulder seasons. Imagine the sound of a crackling fire as you make unforgettable memories with your loved ones. The Muskoka room offers a serene retreat for curling up with a good book or additional space for entertaining guests. The principal suite is a true haven, complete with its own sliding glass door to the deck and an elegant 5-piece bath featuring a luxurious jet tub. With three additional bedrooms and two more bathrooms, there's plenty of room for family and friends. Echo Island also includes a charming post and beam Guest cottage, fully equipped to welcome guests or extended family members. The large dry boathouse is a marvel in itself, complete with a 2-piece bathroom, washer, and dryer. Navigating to your island paradise is a breeze with a protected cove and a dock capable of accommodating boats up to 70 feet. Nestled in the heart of Sans Souci and Copperhead Cottage Association, Echo Island offers easy access to several nearby marinas, including the convenient Le Blancs Marina for all your amenities. Ready to embrace the luxury of island living? Echo Island is calling. **EXTRAS** Nestled in the enchanting Massasauga Wilderness Park and the summer cottage haven of SansSouci. (id:60626)
Royal LePage Signature Realty
2950 9th Concession Road
Pickering, Ontario
A rare chance to secure more than 122 acres of picturesque land in the sought-after Balsam Village area. Set along a year-round municipal road, this expansive property features roughly 43 acres of rich, workable farmland and backs onto a vast regional forest with direct access to over 4,700 acres of scenic trails-ideal for horseback riding, hiking, or simply enjoying the outdoors. Its prime location provides the perfect balance between rural serenity and urban convenience, just minutes from Highways 407 and 412, and a short drive to Pickering, Ajax, and Brooklin. Surrounded by growth and development, including the Seaton community expansion, Pickering Innovation Corridor, OPG, and the planned Whitby Hospital, this property offers exceptional potential for future investment, agricultural use, or building your dream countryside retreat. (id:60626)
RE/MAX Elite Real Estate
2950 9th Concession Road
Pickering, Ontario
A rare chance to secure more than 122 acres of picturesque land in the sought-after Balsam Village area. Set along a year-round municipal road, this expansive property features roughly 43 acres of rich, workable farmland and backs onto a vast regional forest with direct access to over 4,700 acres of scenic trails-ideal for horseback riding, hiking, or simply enjoying the outdoors. Its prime location provides the perfect balance between rural serenity and urban convenience, just minutes from Highways 407 and 412, and a short drive to Pickering, Ajax, and Brooklin. Surrounded by growth and development, including the Seaton community expansion, Pickering Innovation Corridor, OPG, and the planned Whitby Hospital, this property offers exceptional potential for future investment, agricultural use, or building your dream countryside retreat. (id:60626)
RE/MAX Elite Real Estate
2370 Tallus Ridge Drive
West Kelowna, British Columbia
A rare and exceptional development opportunity in the heart of West Kelowna. Bordering Shannon Lake Golf Course and Tallus Ridge, this property spans over 15 acres and is currently zoned R1, R3, and A1, allowing for a mix of low-density residential, multi-family, and agricultural uses. With strong demand for housing in the Okanagan, this site offers multi-family projects, or a blend of residential product types — all subject to municipal approvals. The property benefits from elevated views of Shannon Lake golf course, Shannon lake and even Lake Okanagan as well as the surrounding valley, while being minutes from schools, shopping, recreation, and downtown West Kelowna. Opportunities of this scale and location are increasingly rare, making this an ideal acquisition for forward-thinking developers and builders. (id:60626)
Royal LePage Downtown Realty
815 Cranbrook Street N
Cranbrook, British Columbia
Prime Commercial Opportunity with Exceptional Visibility! Situated on 3.83 acres along bustling Cranbrook Street (Crowsnest Highway), this impressive property offers 527.39 feet of highway frontage and a total of 29,158 sq. ft. of building space, plus a 3,360 sq. ft. ancillary building. The main building, originally built in 1950 with an addition in 1970, includes 4,037 sq. ft. of office space and 22,759 sq. ft. of warehouse/garage area. Zoned M2 (Light Industrial), it’s equipped with 1600-amp, 3-phase power, 10 grade doors, and ceiling heights up to 26’5”. Features include four overhead cranes (1.2T, 1.3T, 1.6T, 2.5T), an on-site wash station, wash bay, welding area, tool crib, sump, and a 414 sq. ft. storage shed. The property also offers two dock doors (one with a platform). The fully fenced site provides concrete and gravel yard areas with extensive asphalt parking. Comprised of three separate titles, this high-exposure location offers an exceptional opportunity for current industrial use or long-term redevelopment in one of Cranbrook’s most visible and high-traffic corridors. (id:60626)
RE/MAX Blue Sky Realty
142 Main Street
Silver Star, British Columbia
SILVER STAR RESORT – A rare opportunity to acquire The Bulldog Hotel, a true Village landmark in an unbeatable slope-side location! Set on 0.52 acres in the heart of the colourful Victorian-inspired Village, this cozy lodge offers unrivaled ski-in/ski-out convenience just steps from the gondola. The two-story building with full basement encompasses four distinct operations: Hotel accommodations, Restaurant/Lounge, Wine Cellar/Sports Bar, and Laundry. Plans will also include a bakery! Guests are comfortably welcomed in 26 well-appointed rooms (4 currently secured for staff housing). The licensed restaurant/lounge spans approx. 3,720 sq ft, plus an additional 900 sq ft open-air deck, accommodating up to 165 patrons for après-ski dining and entertainment. On the lower level, the 1,200 sq ft DeVine Wine Cellar offers an intimate setting for 30 guests in a freshly updated alpine-style atmosphere, perfect for private events or relaxed gatherings. This level also features ski lockers, bike storage, washrooms, the proposed bakery space, staff room, walk-in cooler, and laundry facilities, which currently provide services to other neighbouring Village businesses. (id:60626)
RE/MAX Priscilla
Township Road 262 Range Road 283
Rural Rocky View County, Alberta
The subject site is located east of Balzac, Rocky View County, AB, in an area that has seen significant growth and development in recent years. About a 20 minute drive from Airdrie, AB and 18 minutes from Calgary, AB. Close proximity to some major commercial developments, including CrossIron Mills shopping centre, various industrial and logistics parks and retail developments, offering future potential for various types of developments if the parcel is rezoned. Quick and easy access to Crossiron Drive, Dwight McClellan/Metis Trail, Stoney Trail (Calgary ring road) and QE 2, as well as the Calgary International Airport. (id:60626)
Maxwell Canyon Creek
109 Pembroke Street
Toronto, Ontario
Exceptional 22-unit multiplex generating over $279,000 in annual gross income. This well-kept investment property is situated in a rapidly developing area surrounded by major high-rise projects, ensuring long-term upside and strong tenant demand. Priced at an attractive $226,818 per door, this asset offers a rare combination of stability, growth potential, and prime location. Residents benefit from easy access to multiple walkable amenities, including: Large grocery store for convenient daily shopping Community park with green space and recreation Local cafes & restaurants offering vibrant neighborhood dining Transit hub providing fast connections to the rest of the city. A solid opportunity for investors seeking dependable cash flow and future appreciation in a thriving urban corridor. (id:60626)
Century 21 Heritage Group Ltd.
16216 20 Avenue
Surrey, British Columbia
Perfectly situated at the epicenter of the prestigious Highway 99 Corridor Plan, this 1.13-acre parcel presents an exceptional opportunity for development. Envisioned for Business Park/Light Industrial purposes, this prime property on 20th Avenue boasts strategic proximity to key transportation arteries, including designated truck routes to the US and convenient access to two International Airports. Tailored for upscale light impact industrial endeavours, it offers an optimal canvas for the creation of both singularly prestigious and multi-tenant structures. (id:60626)
Royal LePage Northstar Realty (S. Surrey)
704 Quadling Avenue
Coquitlam, British Columbia
Coquitlam west rm-3 multi-storey medium density development opportunity/ Land assembly East of Lougheed Hwy and North Road. The site falls within the core and shoulder area of Coquitlam's Transit-oriented development strategy. The property is located along major transit nodes in the center of Coquitlam. OCP allows for a medium density development site. Must verify with City of Coquitlam for zoning. All the measurements are approximate. Verify if important. (id:60626)
Coldwell Banker Universe Realty
585 Seacliff Drive
Kingsville, Ontario
Opportunity Knocks, this Garden center is a destination for 50,000+ visitors annually and offers so much more! Cindy's is a on the itinerary for day trippers, bus tours and tourism portals. The property offers mixed use with garden centre, home decor, clothing boutique, deli and ice cream parlor. Regular night markets on-site w/ local makers and artisans. 6+ acres of land with prime exposure. Retail and warehouse space of approx. 11,000 sq', approx. 8000sq' of plastic greenhouses, ample parking. Main Cindy's building constructed 2004, boutique and warehouse added 2016. House converted to Cindy's Gourmet in 2015 plus there is over 3000sq' of open retail garden space. This is a once in a lifetime opportunity to own and run a Legacy business with a phenomenal location. Vacant 3.027 parcel to the East is included (6.3 + acres) The owners are retiring and looking to stay to train new owners to ensure their future success as operators of Cindy's Garden. (id:60626)
Jump Realty Inc.
18963 84 Avenue
Surrey, British Columbia
5 acre parcel from Port Kells, Surrey. NOT in ALR. Land use for Suburban Residential. City water. 5 bedrooms 3 bathrooms, over 3,000 sq ft , 4 level split home provides your family a lot of living space. Extremely private settings. (id:60626)
Royal LePage - Wolstencroft

