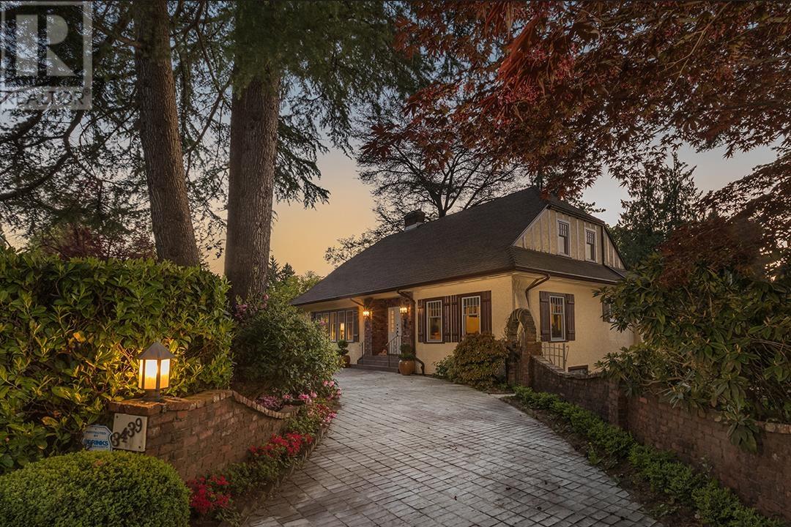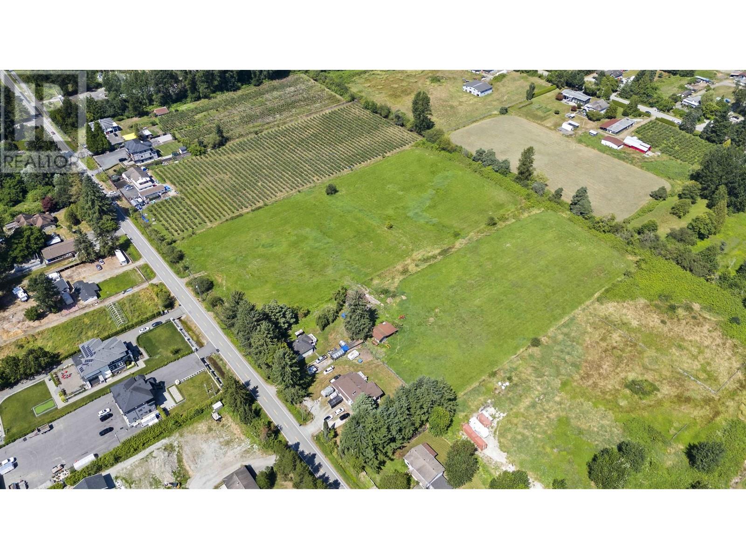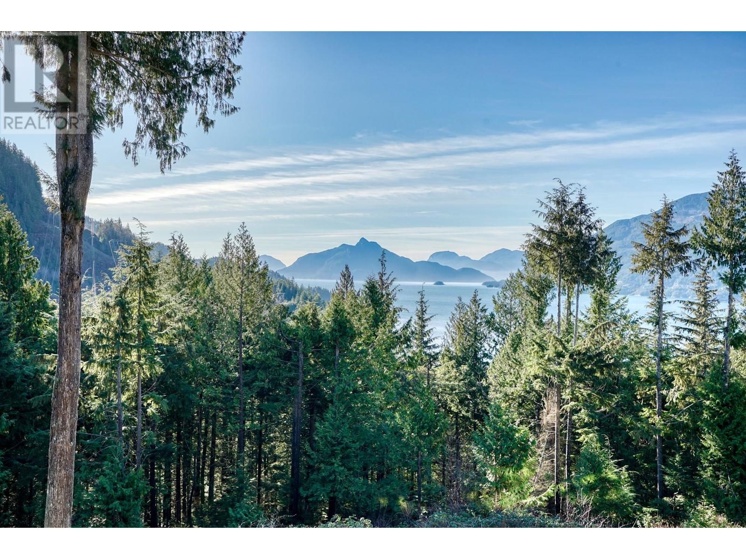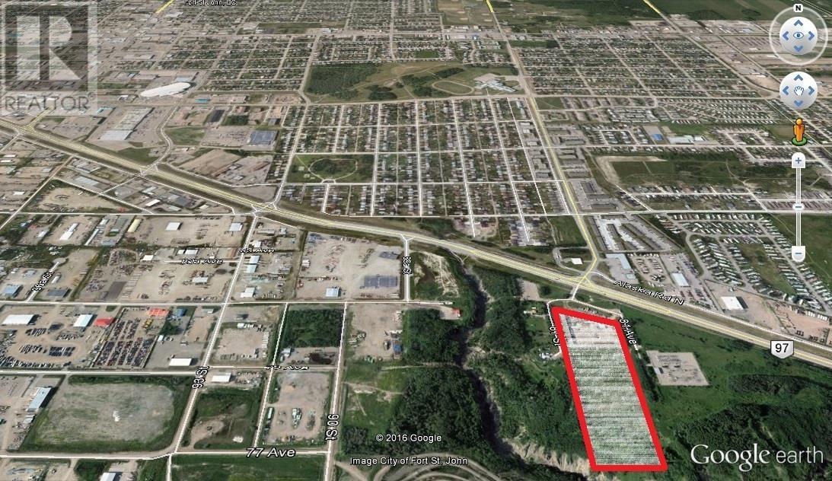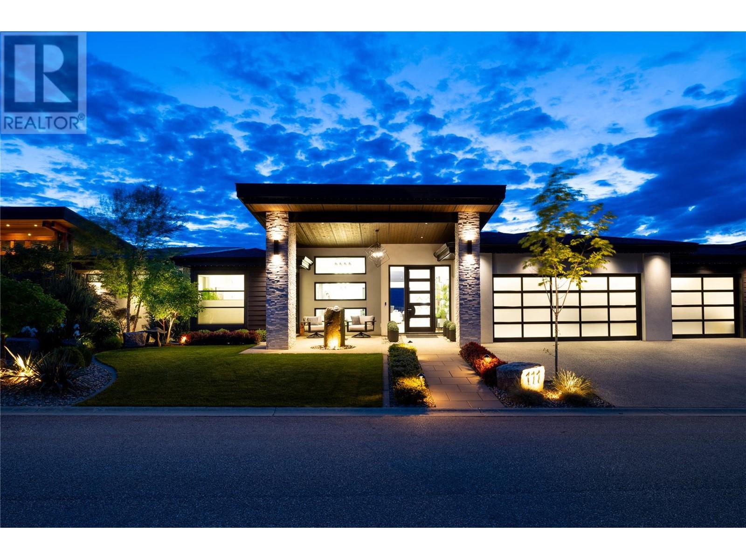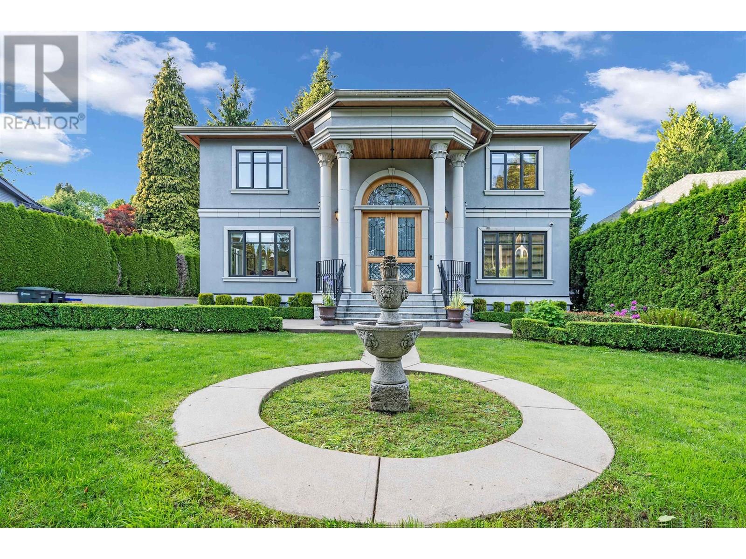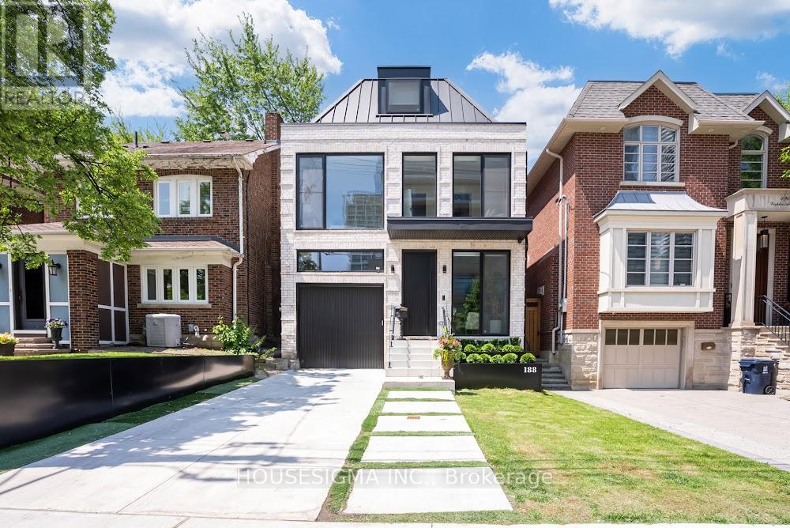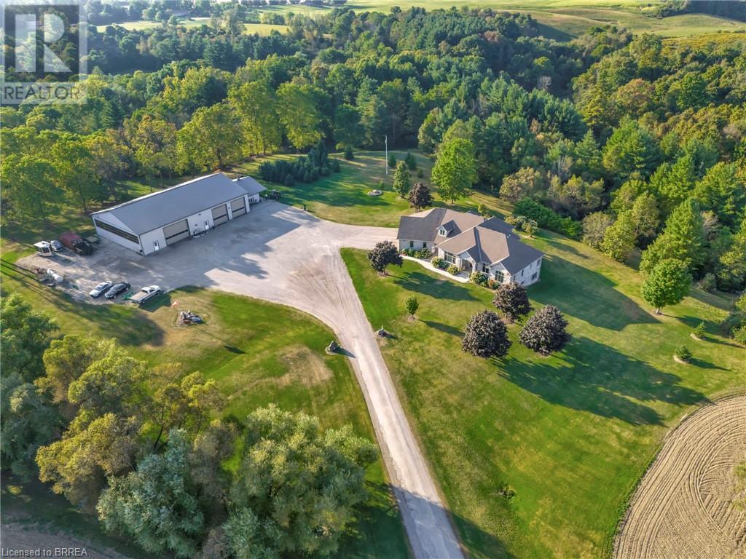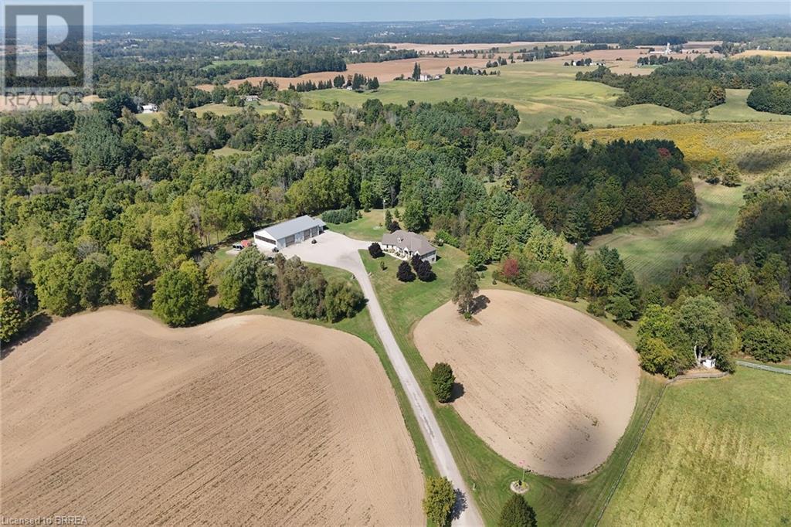3 Earl Cook Drive
Whitchurch-Stouffville, Ontario
This Exquisite 4926 sq. feet Executive home is hand crafted from floor to ceiling wth the finest materials. This masterpiece of modern luxury and design, nestled on a sprawling 1.75-acre lot that offers privacy, serenity, and an unparalleled living experience. The property is accessed via a circular driveway, leading to an impressive entrance that showcases the home's grand architectural style. The exterior is a blend of stone, brick, and high-end materials, with expansive windows that allow natural light to flood the interiors while offering breathtaking views of the surrounding landscape. Upon entering the home, you're greeted by a grand foyer with soaring ceilings, and elegant finishes such as marble flooring, custom woodwork and designer lighting. The main level features an open-concept design with spacious living areas, including a formal dining room, a state-of-the-art gourmet kitchen equipped with top-of-the-line appliances, a large island, and custom cabinetry. Adjacent to the kitchen is a cozy breakfast area with floor-to-ceiling windows that overlook the property's expansive grounds.The living room is a statement in luxury, featuring a gas fireplace, waffle ceilings, and large sliding doors that open onto a covered outdoor living space. This outdoor area includes a glass railings, pot lights and ample seating, making it perfect for entertaining or enjoying quiet evenings overlooking the estate. A dedicated office with custom built-ins and a large window overlooking the front of the property is perfect for working from home. The guest suite, located on the main floor is a private retreat with its own sitting area, a spa-like bathroom, a walk-in shower, and a large walk-in closet. Upstairs, the home includes several additional bedrooms, each with en-suite bathrooms, walk-in closets, and large windows that offer stunning views. Overall, this home combines luxury, functionality, and natural beauty in a way that makes it a true oasis for its owners. (id:60626)
Allied International Realty Canada Inc.
3439 Cedar Crescent
Vancouver, British Columbia
Welcome to 3439 Cedar Crescent, an exquisitely maintained 3,895 sq.ft. residence nestled in the heart of prestigious First Shaughnessy. This 5-bedroom, 5-bathroom home has been lovingly cared for and cherished by the same family for decades and rests on a beautifully landscaped 11706 sq.ft. lot. Rich with character, it features elegant principal rooms, two classic wood-burning fireplaces, and an abundance of natural light throughout. A rare opportunity to own a timeless piece of Vancouver's most iconic neighborhood. The garage is wired to charge 2 EV vehicles. (id:60626)
Prompton Real Estate Services Inc.
489 Prairie Avenue
Port Coquitlam, British Columbia
Explore 10.06 acres of farmland in the growing city of Port Coquitlam, just minutes from downtown, schools, shopping, parks, and golf. Located in the ALR, this rare flat, rectangular lot offers stunning panoramic views of Burke Mountain-one of the best parcels in the area. The property features two houses, a detached barn, and a workshop, offering endless potential for farming, a hobby farm, or your dream rural retreat. Currently used for hay farming. Don´t miss this chance to enjoy peaceful country living right in the city! Contact the listing agent for more info. (id:60626)
Oakwyn Realty Ltd.
515 Hamilton Drive
Hamilton, Ontario
A rare find in Ancaster, this exceptional home sits on nearly one acre of private, wooded land, offering a serene and secluded setting while remaining just minutes from premier amenities and convenient highway access. The expansive lot offers ample space for a pool or additional outdoor features, blending luxury with nature and privacy. With over 5,100 square feet of total living space, this impressive residence features 8 bedrooms, 6 bathrooms, 3 full kitchens, 3 laundry facilities, and 5 gas fireplaces perfectly suited for executive living, small business owners, or multi-generational families. No need to escape to a cottage for calm and tranquility as its all out your back door. Incredible Muskoka tree rich feel privacy with no visible neighbors off the large back deck, this property really has to be seen to feel the class, calm and comfort that is seeped through it. Despite its generous size, the property is surprisingly low-maintenance thanks to beautifully designed perennial gardens and the natural landscape of the wooded lot. The main home has been thoughtfully and artistically remodeled with a rustic, contemporary design, showcasing high-end finishes throughout. The in-law suite enhances the home's flexibility and includes 2 bedrooms, 1 full bathroom, a modern kitchen with stainless steel appliances, laundry facilities, and its own private living space. A standout feature on the property is the custom detached garage, equipped with a hoist, extensive cabinetry, and a full workshop setup. Above the garage, you'll find an additional 887 square feet of living space that serves beautifully as a guest house or second in-law suite, complete with 2 bedrooms, 1 bathroom, a modern kitchen with stainless steel appliances, laundry facilities and deck. This is a truly one-of-a-kind offering in Ancaster that wont last long. Book your private viewing today because once you see it, you'll want to make it yours. (id:60626)
Right At Home Realty
515 Hamilton Drive
Ancaster, Ontario
A rare find in Ancaster, this exceptional home sits on nearly one acre of private, wooded land, offering a serene and secluded setting while remaining just minutes from premier amenities and convenient highway access. The expansive lot offers ample space for a pool or additional outdoor features, blending luxury with nature and privacy. With over 5,100 square feet of total living space, this impressive residence features 8 bedrooms, 6 bathrooms, 3 full kitchens, 3 laundry facilities, and 5 gas fireplaces—perfectly suited for executive living, small business owners, or multi-generational families. No need to escape to a cottage for calm and tranquility as it’s all out your back door. Incredible Muskoka tree rich feel privacy with no visible neighbors off the large back deck, this property really has to be seen to feel the class, calm and comfort that is seeped through it. Despite its generous size, the property is surprisingly low-maintenance thanks to beautifully designed perennial gardens and the natural landscape of the wooded lot. The main home has been thoughtfully and artistically remodeled with a rustic, contemporary design, showcasing high-end finishes throughout. The in-law suite or guest quarters enhances the home's flexibility and includes 2 bedrooms, 1 full bathroom, a modern kitchen with stainless steel appliances, laundry facilities, and its own private living space OR remodel this space to create a theatre or games room. A standout feature on the property is the custom detached garage, equipped with a hoist, cabinetry, oversized doors & heated flooring. Above this garage, you'll find an additional 887 square feet of living space that serves beautifully as a guest house, complete with 2 bedrooms, 1 bathroom, a modern kitchen with stainless steel appliances, laundry facilities and deck. This is a truly one-of-a-kind offering in Ancaster that won’t last long. Book your private viewing today—because once you see it, you’ll want to make it yours. (id:60626)
Right At Home Realty
1024 Goat Ridge Drive
Britannia Beach, British Columbia
GORGEOUS OCEAN VIEWS & SUNSETS are part of your everyday living experience in this STUNNING CONTEMPORARY custom MASTERPIECE with a perfect location tucked into the foothills above the townsite of BRITANNIA BEACH, half way between Vancouver & the Resort Municipality of Whistler! Designed by award winning designer Jamie Martin, home features dramatic wood beams, high ceilings, expansive windows & large open rooms, 7 bed/5 bath on 2 floors includes 2 bedroom legal suite. Energy efficient heat pump, air conditioning & 6 zone in-floor radiant heat, LED lighting, central vacuum & security. Kitchen boasts Thermador appliances, exotic granite counters, custom wood cabinets, 10´island & pantry. Large multiple sundecks add a unique & enjoyable year-round living component, 52´ with access from main floor & primary bed + 74´ on the level below. Heated colored concrete driveway provides level access to the property, heated garage w/10´ ceiling, EV charger & roller door. Double seamed black metal roof with snow guards (id:60626)
Oakwyn Realty Ltd.
8615 Alaska Road
Fort St. John, British Columbia
Fort St John BC - Commercial Development Land. 11.5+ Acres fronting the Alaska Highway and located at lit intersection within the city limits. Former development included a hotel/restaurant, storage business and with the current City Zoning can once again be developed to accommodate a wide variety of commercial services such as; Hotel, motel, campground - retail box store - service station - auto sales complex - and more. Area includes Hotels, Restaurant, Auto Dealership, commercial services. Highly visible intersection at a major city entrance off the highway. Rare highway commercial land. (id:60626)
Northeast Bc Realty Ltd
5650 The Edge Place Unit# 111
Kelowna, British Columbia
Luxury Oasis in Upper Mission’s Most Exclusive Gated Community Experience refined living in this custom-built estate, nestled in the heart of Upper Mission’s Kettle Valley community. Designed for the discerning homeowner, this lock-and-leave sanctuary offers full security, complete privacy; panoramic views spanning from Peachland to downtown Kelowna—along with the picturesque rows of the newly planted Cedar Creek Winery. Every detail of the home is thoughtfully curated to maximize comfort, luxury, and flow. The chef-inspired kitchen anchors the main living space with a stunning 13-ft island, premium appliances, and seamless transitions to expansive indoor and outdoor entertaining areas. Enjoy triple sliding patio doors that open wide to covered decks and patios on both levels—ideal for soaking in the views or hosting with ease. A poolside bar with nano windows transforms the outdoor space into an entertainer’s paradise. Highlights Include: Custom-designed layout with view corridors from every room Three full-sized fridges, two bar fridges, and three dishwashers Two sets of washer/dryers and a built-in warming drawer Dual-zone furnace for year-round comfort Dedicated media room with 7.1 surround sound system Designed for effortless luxury, comfort, and hosting This is more than just a home—it's a lifestyle. (id:60626)
Coldwell Banker Horizon Realty
8233 Government Road
Burnaby, British Columbia
A breathtaking signature residence, meticulously designed and crafted by Jenia Design. This architectural masterpiece showcases premium European craftsmanship and the finest materials throughout. Welcoming you is a stunning, hand-crafted white oak front door-measuring 14 feet high and 7 feet wide-book-matched in a three-layer design. Step inside to a grand 20-foot entry hall adorned with detailed relief motifs on every wall. The space is finished with tempered porcelain tile flooring that reflects the ornamental coffered ceiling above, highlighted with 24-carat gold leaf accents. Pass through marbleized, hand-crafted columns and pilasters into a soaring 20-foot living room featuring an elegant stone fireplace. And this is only the beginning.Call now to arrange your private viewing. (id:60626)
RE/MAX Crest Realty
188 Duplex Avenue
Toronto, Ontario
Executive home Designed For Modern Family Living, Boasting Over 4,700 Square Feet Of luxury living space. Natural Light Throughout. The Main Level Is Perfect For Entertaining Guests Or Relaxing With Family And Boasts A Formal Living And Dining Room, An Eat-In Chef's Kitchen, With Top of Line Appliances and Family Room & breakfast area and an effortless walkout from floor to ceiling sliding doors to a beautifully Matured trees backyard. The third Level Has An Oversized Primary Retreat With An Impressive Dressing Room And A 5-Piece Ensuite. The Lower Level Has a Bedroom, Gym, Bathroom, theatre, and Large Recreation Room. Steps to TTC, And All The Amenities Yonge and Ellington Have To Offer. Roughed in. Snow Melting Driveway. Smart Home Control 4 Automation. Elevator, Mudroom, Dog wash, Office, Two Furnace, Two Air Conditioner, Two Laundry Room, And So Much More. (id:60626)
Housesigma Inc.
481 Lynden Road
Brantford, Ontario
Discover your private 51+ acre estate featuring custom built home boasting over 5,000 sq ft of living space located just 30 mins from Hamilton Airport in Brantford. Meandering private drive helps you relax before you get home to your secluded rural oasis. Surrounded by gorgeous landscaping, this property offers unparalleled tranquility and stunning views from every window and door. Step inside to an open-concept layout featuring high ceilings, built-in appliances, hardwood floors, coffered ceilings, and exquisite granite countertops that elevate the kitchen and living areas. Enjoy seamless indoor-outdoor living with a walkout from the kitchen to a covered porch, perfect for relaxing and entertaining while overlooking your expansive manicured yard. Don't miss the spectacular trails along a winding creek that add so much impact and opportunity for family fun. The walkout basement offers in-law suite potential, providing flexibility for guests or family. An included second residence is the perfect guest house. A large 6367 sq ft shop adds even more versatility and practicality to this remarkable property. Embrace the beauty of rural living while enjoying luxurious amenities—this home truly has it all! Don’t miss out on this exceptional opportunity! (id:60626)
Century 21 Heritage House Ltd
481 Lynden Road
Brantford, Ontario
Welcome to the perfect spot for a home farm! This stunning 51-acre property offers the perfect blend of luxury and nature, featuring a luxurious custom 5,000 sq ft open-concept home designed for modern living. With abundant natural light and spacious living areas, this home is perfect for entertaining or enjoying peaceful family moments. Explore the expansive grounds, which include 24 acres of partially tiled workable land and 18 acres of beautiful bush. Winding trails meander through the landscape, leading you to a picturesque creek that adds to the serene ambiance. Outdoor enthusiasts will appreciate the endless opportunities for hiking, biking, or simply relaxing in nature. A 1600 sq ft barn built in 1905 offers electricity, water, and stalls for animals. For those seeking additional space or a place to pursue their hobbies, the impressive 6,400 sq ft partially heated and insulated shop is a dream come true. Whether you need storage, a workshop, or a space for your projects, this versatile building has you covered. Second residence is included for guests, or employees. Don’t miss out on this exceptional opportunity to own a slice of paradise! Schedule your private showing today and experience the beauty and tranquility this estate has to offer. (id:60626)
Century 21 Heritage House Ltd


