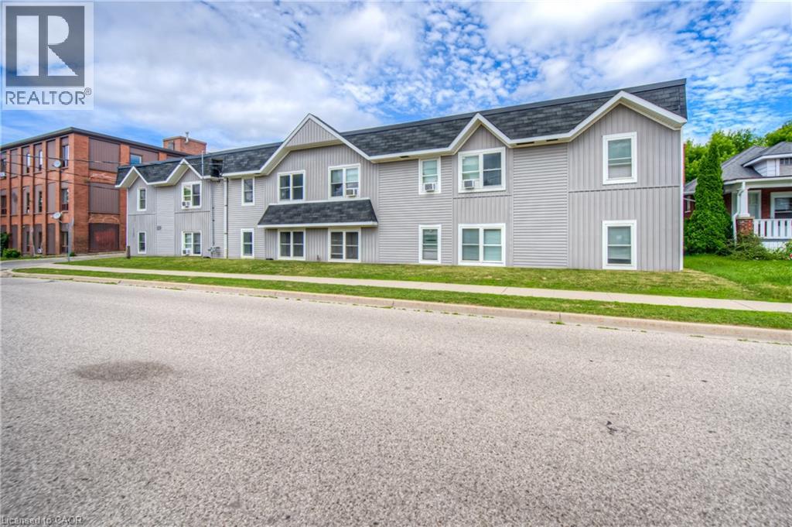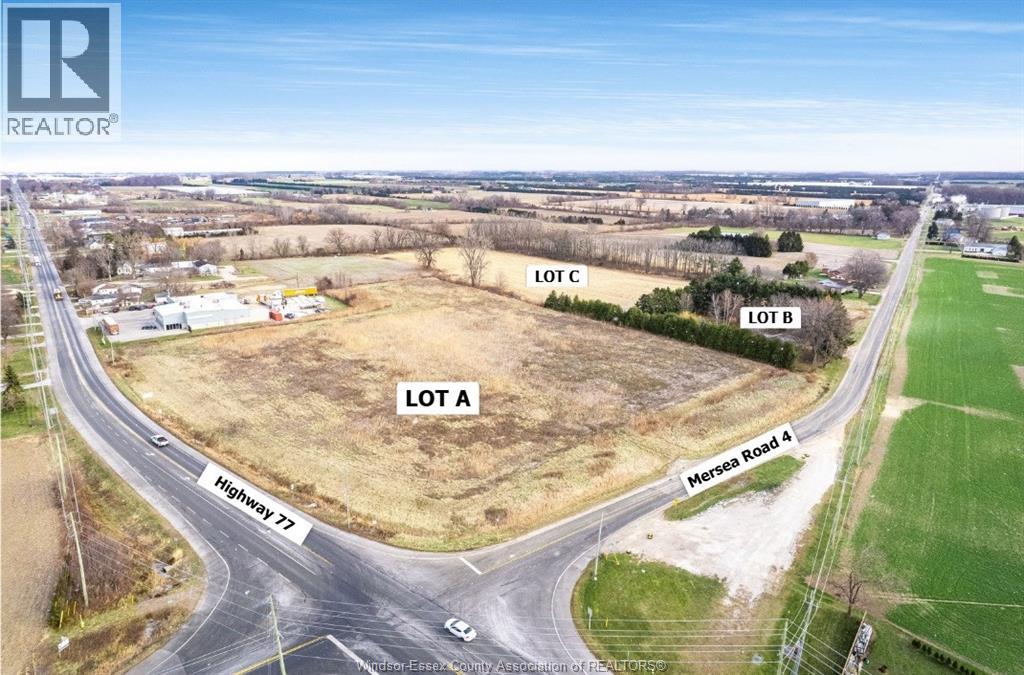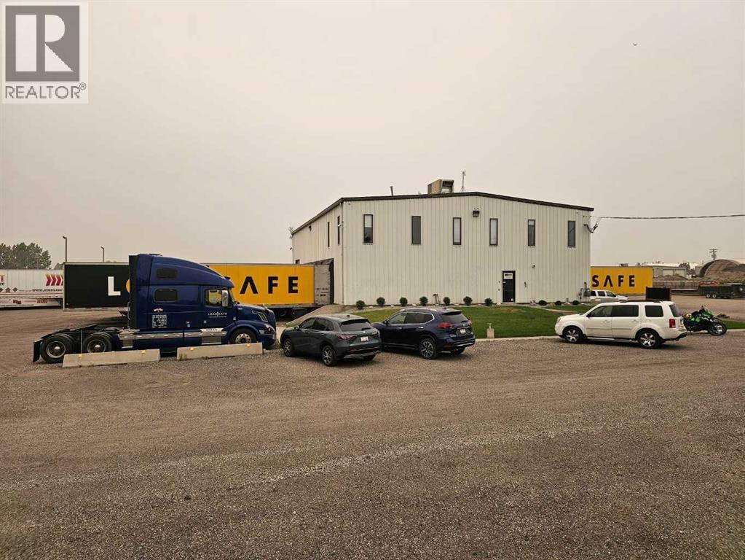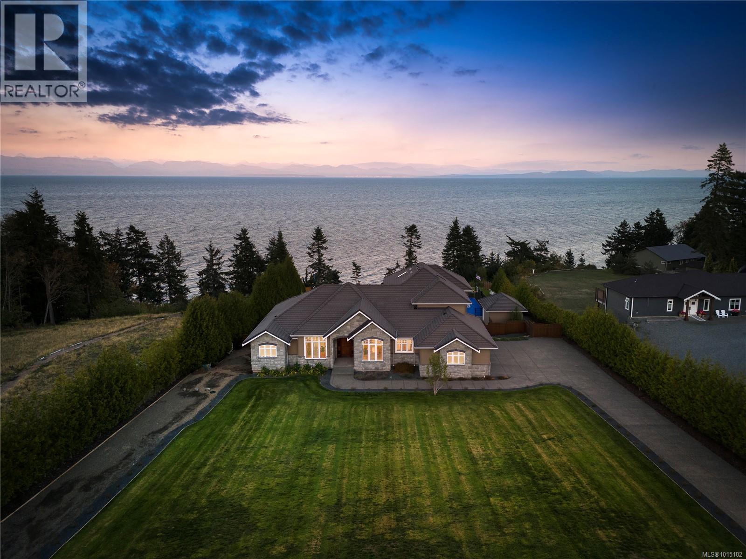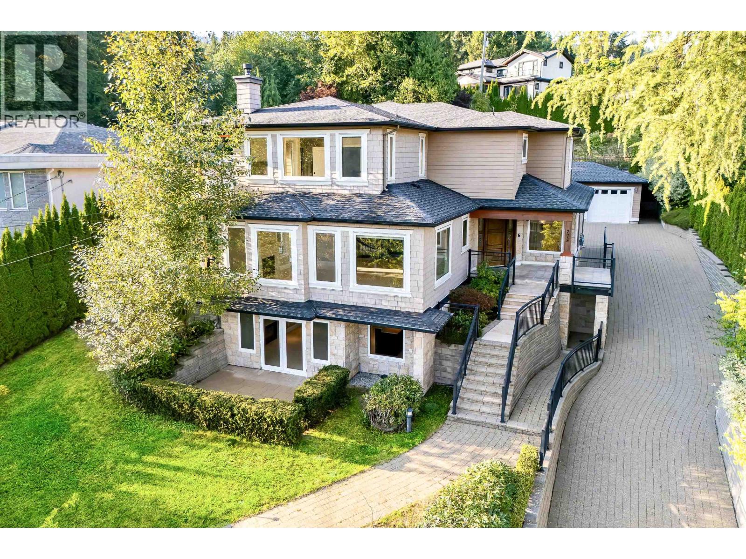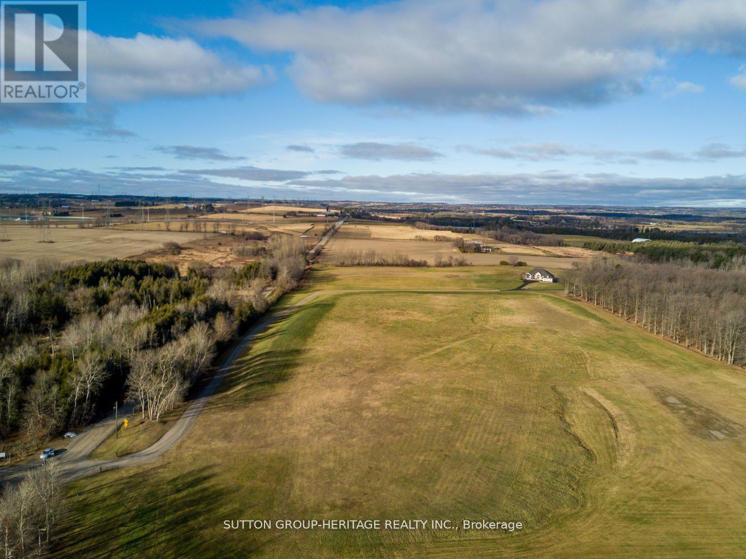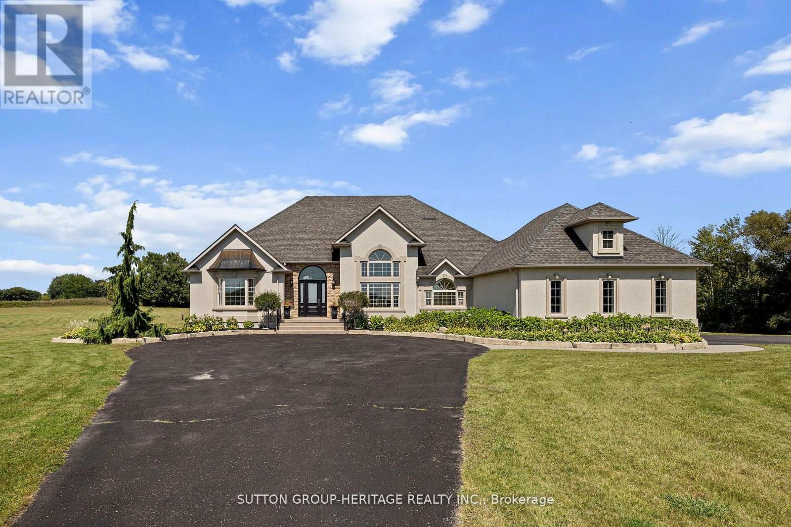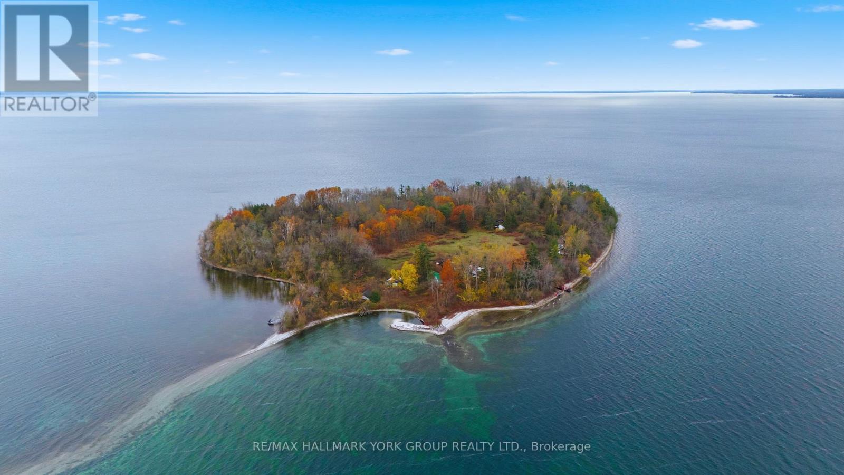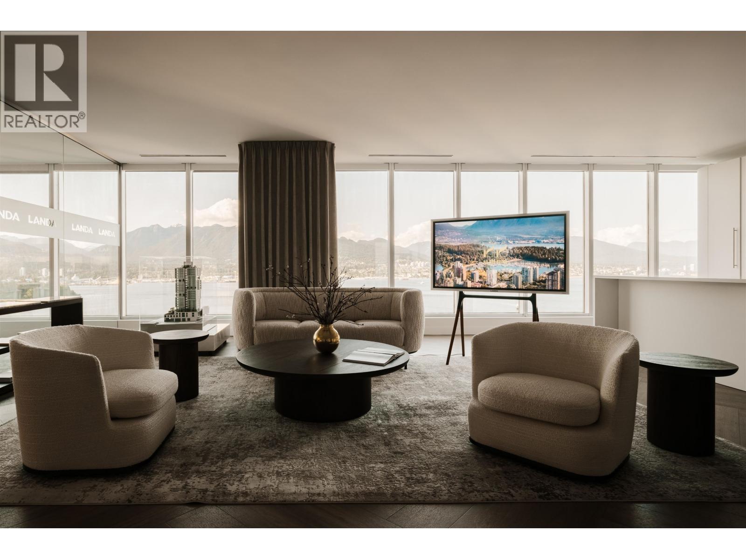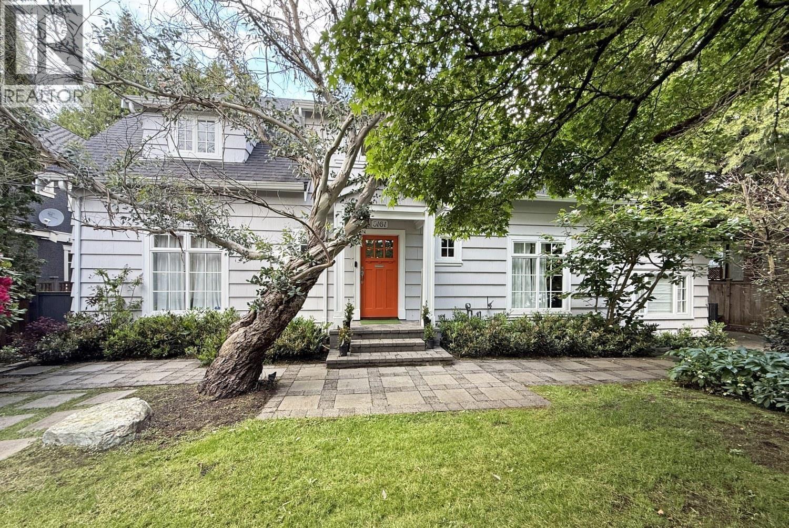1123 Queenston Road
Cambridge, Ontario
*****Exceptional 20-Unit Apartment Building in Prime Preston Location *****Assumable low cost Financing & Strong Upside **** Take advantage of a rare low-cost, assumable mortgage of $2,759,890 at a 4.00% interest rate with a 10-year term and 40-year amortization. This financing structure provides optimized cash flow and reduced financing costs, enhancing returns from day one. This well-maintained 20-unit apartment building offers an unbeatable investment opportunity; Featuring a desirable unit mix of 16 one-bedroom and 4 two-bedroom apartments, the property boasts bright and spacious suites. The building is set up for easy management with an abundance of on-site surface parking—more than enough for every unit—and strong curb appeal. Investors will appreciate the immediate upside potential: several units are currently vacant and ready to be leased at market rents, providing a clear and achievable path to increasing net operating income and significant lift in value. With strong rental demand in the area and limited multi-family supply, this property is ideally positioned for cash flow and long-term appreciation. Centrally located in the heart of Preston, residents enjoy walking access to local amenities including restaurants, retail shops, transit ( 100 feet from the property) , and city parks. Whether you're a seasoned investor looking to expand your portfolio or a strategic buyer seeking stable multifamily income with natural upside in value , this property delivers on all fronts. Don't miss your chance to acquire a rare, scalable asset in a proven rental location. (id:60626)
Keller Williams Innovation Realty
713 Mersea Rd 4
Leamington, Ontario
Excellent exposure, corner Lot A and adjacent Lot B, convenient access from major highways, surrounded by Leamington's thriving Industrial sector, makes this a strategic opportunity for developers and investors. Ideally positioned along Hwy 77, a main corridor with high visibility and extremely high vehicular traffic exposure with close proximity to major highways. Exceptional opportunity to develop an integrated Commercial/Industrial Park with businesses in relation to the continuous expansion of the Fabricating & Greenhouse Industry and the work force in the neighbouring area. The zoning designation, C4 lends itself to a variety of applications. Restaurants, Convenience Stores, Manufacturing, Warehouse, Truck depot, Storage and more. Designation in the Official Plan is Highway 77 Commercial District - Lots A, B & C. Contact Listing Agent for full details on planning and rezoning options. Zoning lists attached. Phase 1 & 2 Environmental completed. Lot A & B must be sold together. (id:60626)
Jump Realty Inc.
9415 44 Street Se
Calgary, Alberta
Full service crossdock logistics facility with maintenance shop and storage yard, 4.41 acre site in a convenient SE location in South Foothills with good access to 90 Avenue, Glenmore Trail, Barlow Trail and 52 Street, pre-engineered steel buildings with metal cladding and metal roofs, crossdock building is 4933 sf with 16 dock height doors with levelers and 1 drive in door, office area is 1260 sf on two floors, 3044 sf maintenance shop with two drive through bays, new 1500 sf cold storage building, radiant heaters in warehouse and shop, rooftop HVAC unit for office floors, hardened yard with capacity for storage of over seventy highway trailers, forty parking stalls for staff and visitors at front of building, international freight business and equipment also available at market value. (id:60626)
Houston Realty.ca
6480 Eagles Dr
Courtenay, British Columbia
Settled on a 2.47-ac oceanfront parcel, this 6589 sqft home has numerous conveniences and high-end finishes. Inside the 4-bd, 6-bth residence, you will find finishes like Brazilian cherry hardwood, heated tiles & basement, coffered ceilings, gas fireplaces, quartz counters, turn & tilt windows, and impressive natural lighting. Dramatic vistas dominate. Interior amenities: sound insulated media room, games room, gym and sauna, wine cellar, formal office, separate dining room, ensuites for every bedroom, chef’s kitchen and 3-car garage. Outside: freshly painted tennis / pickleball / bball / ball hockey court, putting green, oversized chess, covered deck & patio, ht tb, 8’ deep pool, ocean access, fenced yard, gated entrance, fire columns & landscaped throughout. Infrastructure: generator, security system, 2 wells, built-in bbq, 400-amp service, electric charger roughed in, O/D electric heaters, and speaker system. Meant to be seen in person. Book a showing today. Foreign Buyer Ban Exempt (id:60626)
Sotheby's International Realty Canada (Vic2)
4313r 84 Street Ne
Calgary, Alberta
Vendor Take Back VTB mortgage up to 25% OAC. 10.45 Acres of compact gravel Zoned Direct Control which follows I-O guidelines (except for salvage yard). The property does have a residential home which is currently being rented to the caretaker of the property. Currently generating a CONSISTENT MONTHLY REVENUE (call to discuss) with additional space for continued growth. Electronic key pad gate, security cameras and lighting throughout the yard. This area is surrounded by development with Homestead to the North, Conrich to the East, Princeton by Truman Homes to the south and established Monterey Park to the West. Excellent holding property with great revenue. Optional Vendor Take Back VTB mortgage up to 25% OAC. (id:60626)
Cir Realty
775 Westcot Place
West Vancouver, British Columbia
Nestled at the end of a quiet cul-de-sac, this executive residence offers over 6,100 sq. ft. of luxurious living across three levels. Designed with 8 bedrooms and 8 bathrooms, it features a grand double-height foyer, entertainment-sized living room, and a gourmet kitchen with granite counters, premium appliances, and a wok kitchen. The main level includes a guest ensuite, while upstairs offers four bedrooms including a spa-inspired primary suite with walk-in closet. The lower level, with separate entrance, provides 3 bedrooms, 3 bathrooms, a full kitchen, and recreation room-ideal for multi-generational living. Situated on a 13,800 sq. ft. lot with private terraces and a triple-car garage, this home is walking distance to top schools and shopping. (id:60626)
Rennie & Associates Realty - Jason Soprovich
RE/MAX City Realty
2100 Taunton Road
Clarington, Ontario
Opportunity Is Knocking! Country Estate 41 Acres With Approximately 7,000 Sq.Ft. Finished Executive Bungalow. Business Opportunity With Approved Zoning For Driving Range, Mini Golf + 2,400 Sq.Ft. ProShop/Restaurant. Home Features Open Concept Design With 12' & 14' Ceilings In Great Room And Dining Room. Gourmet Kitchen, 16' Granite Counter-Tops, Stainless Steel Appliances. 6 Bedrooms And 6 Bathrooms. Frontage On Taunton Road 30 Acres Is For Driving Range (View Attachments For Site Plan). Seller has detailed plans for Driving Range and Restaurant Business for the property. Next to Ramps for Hwy 418. Ideal Investment to Live and Operate a profitable business in a prime Location. Gated Entry. (id:60626)
Sutton Group-Heritage Realty Inc.
2100 Taunton Road
Clarington, Ontario
Country Estate Property With Executive Style Bungalow Approximately 7,000 Sq.Ft. Finished. Walkout Basement Features Open Concept Great Room, Dining Room With 12' & 14' Ceilings, Gourmet Kitchen, 16' Granite Counter-Tops, Stainless Steel Appliances. Master Retreat With 5pc Ensuite. Spacious Bedroom With Ample Closets And Lots Of Natural Light. 2nd Kitchen With Maid/In-Law Quarters. 6 Bedrooms, 6 Bath Home. Great For Large Family! View Attachments For Site Plan. View Virtual Tour. Extras:41 Acres Zoned For Driving Range, Mini Golf & Restaurant. Close To Ramps For Hwy 418. Ideal Investment To Live And Operate A Profitable Business In Excellent Location. Possible Future Estate Home Development. Gated Entry. (id:60626)
Sutton Group-Heritage Realty Inc.
1000 Strawberry Island
Ramara, Ontario
A Truly Exceptional Fall And Winter Opportunity To Own Strawberry Island-A 26-Acre Private, Iconic, And Historically Significant Sanctuary On Lake Simcoe And A Haven All Year Round. A Rare Dual Offering: 26-Acre Private Island + Marina Del Rey Mainland Lot With Direct Access. Paired With A Coveted 80 X 303 Ft Mainland Lot At 4123 Glen Cedar Drive With Direct Canal Access Through Marina Del Rey, This Package Delivers Unmatched Convenience And Year-Round Accessibility. Steeped In Centuries Of History, From Its Importance To Indigenous Communities As A Gathering Place And Lookout Post, To Its Victorian-Era Resort Days, To Its Quiet Spiritual Retreat That Hosted Pope John Paul II In 2002, This Island Offers Extraordinary Privacy, Natural Beauty, And Legacy. As The Seasons Change, The Island Becomes Even More Magical With Crisp Fall Colours Wrapping The Shoreline, Peaceful Winter Trails For Snowshoeing Or Quiet Hikes, Expansive Frozen Panoramas Ideal For Photography And Serene Escapes, And A Tranquil Setting Perfect For Cold-Weather Activities, Fireside Gatherings, And Ultimate Privacy. Surrounded By Calm Waters, Mature Trees, And Panoramic Views, Strawberry Island Stands Alone As One Of The Rarest Opportunities On Lake Simcoe. Combined With The Convenience Of The Marina Del Rey Mainland Lot For Easy Year-Round Access And Docking, This Is Not Just Land-It Is A Remarkable Piece Of Ontario's Living History. (id:60626)
RE/MAX Hallmark York Group Realty Ltd.
801 1818 Alberni Street
Vancouver, British Columbia
Certainty is the new luxury- a quiet kind of confidence. With over 70% sold and construction well underway, 1818 ALBERNI by Rafii Architects rises as an icon at the edge of Coal Harbour. Cityside. Parkside. This coveted '01' residence spans over 2,500 SF, offering three bedrooms, three and a half baths, plus a flex, with interiors by Ste. Marie that blend Italian millwork and marble with WOLF and Sub-Zero appliances. A discreet butler's kitchen adds utility without compromising style. Walls of glass frame sweeping views of the marina and mountains beyond. Owners enjoy white-glove amenities: a Rolls-Royce shuttle, private yacht, concierge, fitness centre, and Holt Renfrew privileges. Elevated living, defined. (id:60626)
Rennie & Associates Realty Ltd.
Rennie Marketing Systems
3161 W 43rd Avenue
Vancouver, British Columbia
Prime Kerrisdale large lot perfect for a growing family! 74' x 144' (10,656 sqft) property includes a 3,611 sqft updated home with 4 bedrooms and 3.5 bathrooms. Features include A/C, new roof, hardwood floors, modern lighting, and updated appliances. Lower level offers a spacious rec room, guest bedroom, and wine cellar. Detached 2-car garage with 200-amp service, ideal for EV charging. Conveniently located near UBC, top private schools - right across the street from Crofton House & Kerrisdale Elementary, Point Grey Secondary school catchment, private golf clubs, and YVR Airport. An exceptional opportunity to develop, invest, or live in this impeccable Kerrisdale location! (id:60626)
Rennie & Associates Realty Ltd.
38086 Third Avenue
Squamish, British Columbia
A rare opportunity to acquire a premier development opportunity in the heart of Downtown Squamish. Located at the corner of Winnipeg St and Third Ave, this 12,000 SF lot is vacant and ready for development. OCP designation is Downtown Commercial Centre, providing a Maximum Floor Area Ratio (FAR) of up to 3, with an estimated 36,000 SF of buildable square feet. The envisioned site is slated for up to 6-storeys, mixed-use development with ground-floor retail or service commercial, and residential above. With the District of Squamish implemented growth management strategy, Squamish is anticipated to become one of BC's fastest growing municipalities. Contact now for additional details. (id:60626)
Rennie & Associates Realty Ltd.

