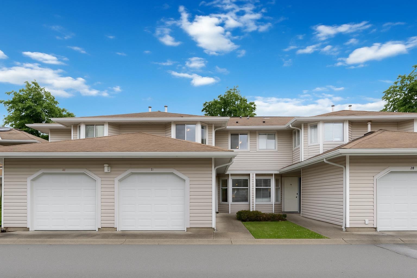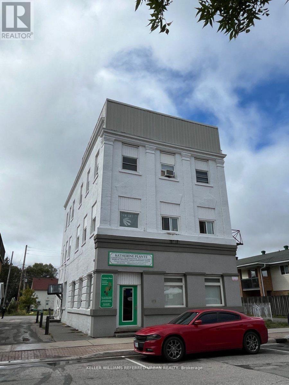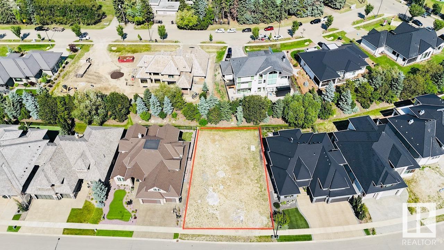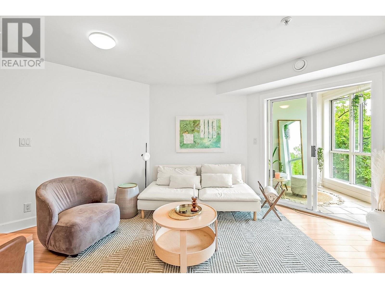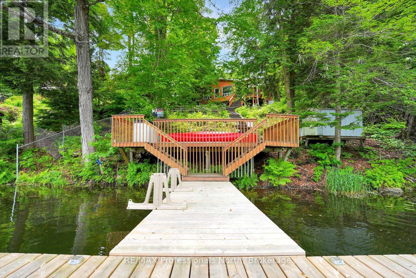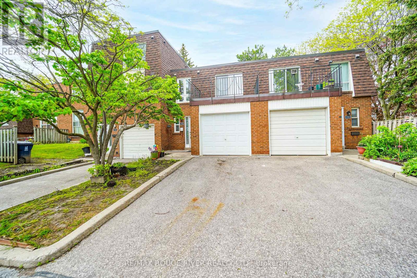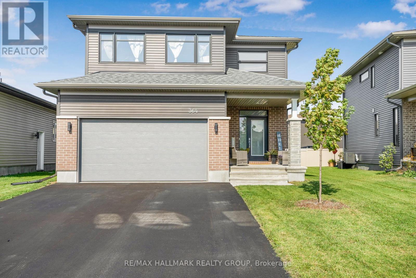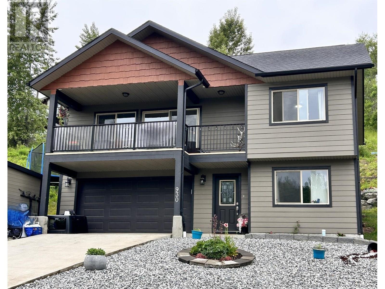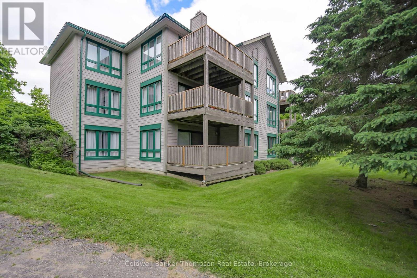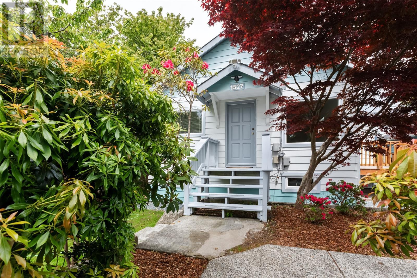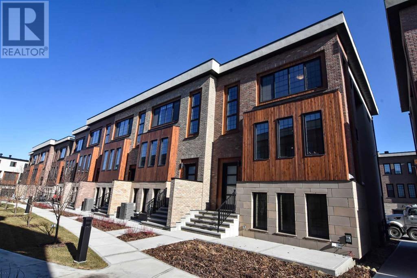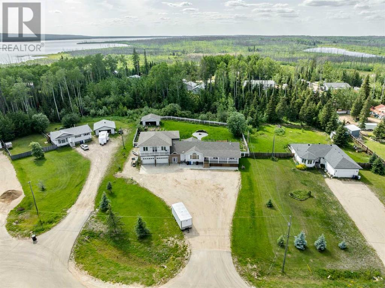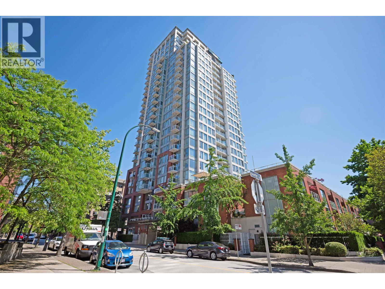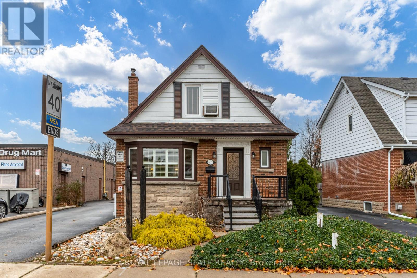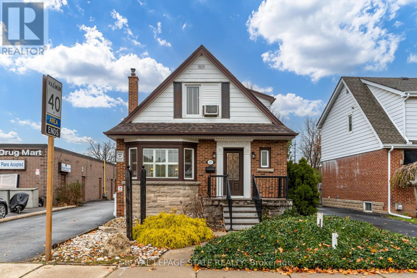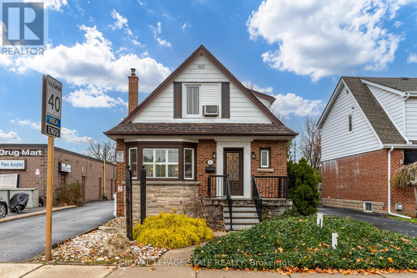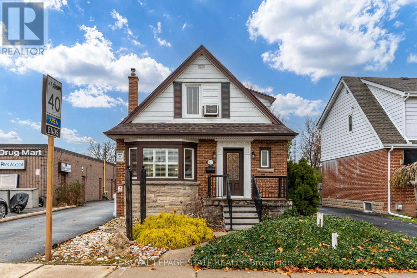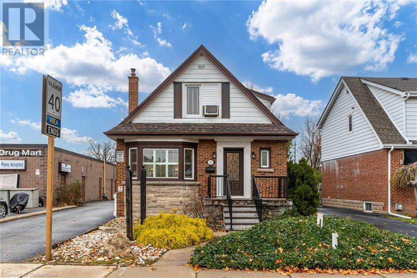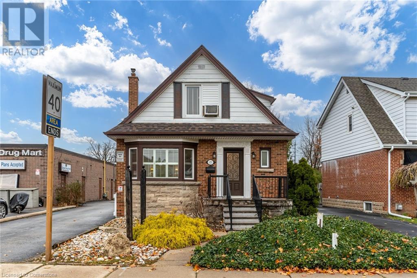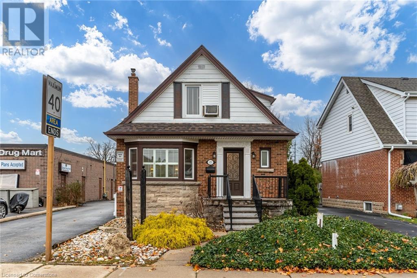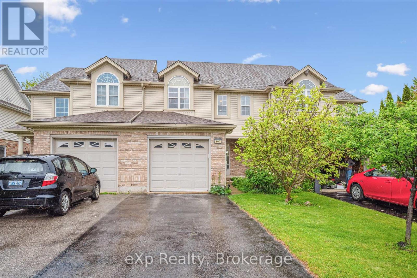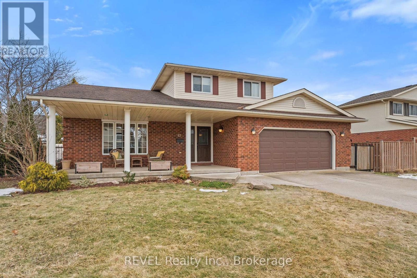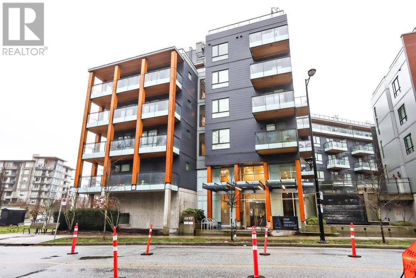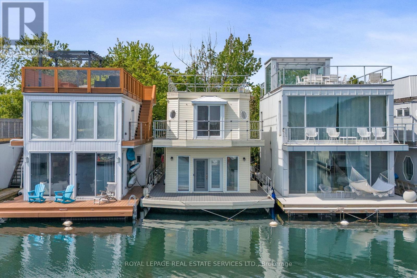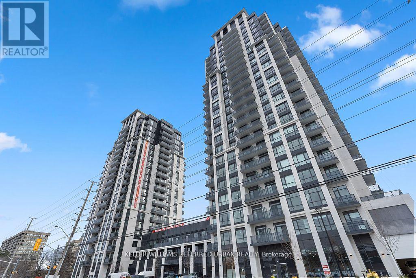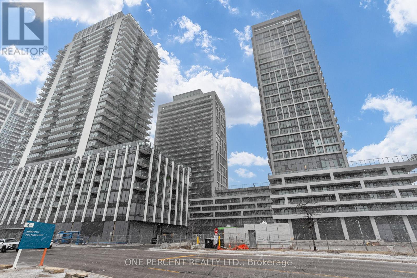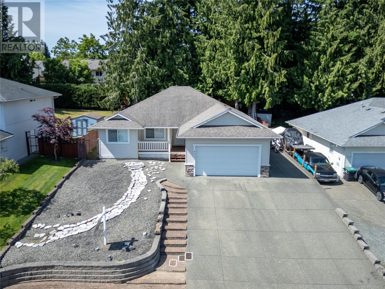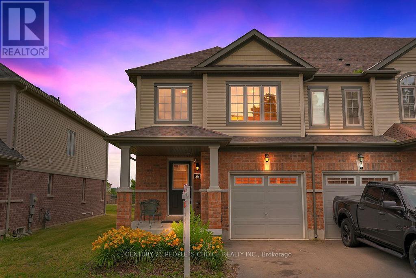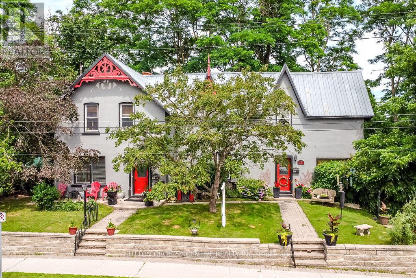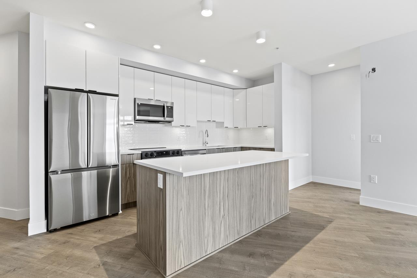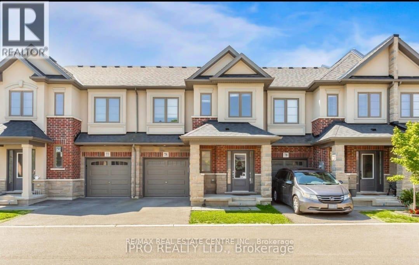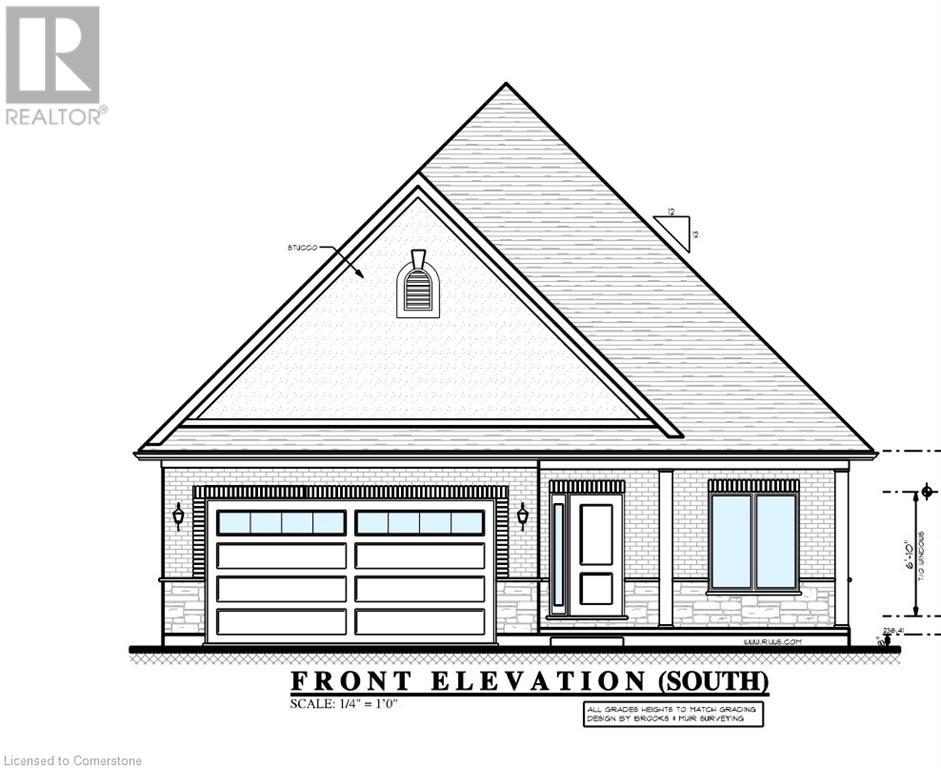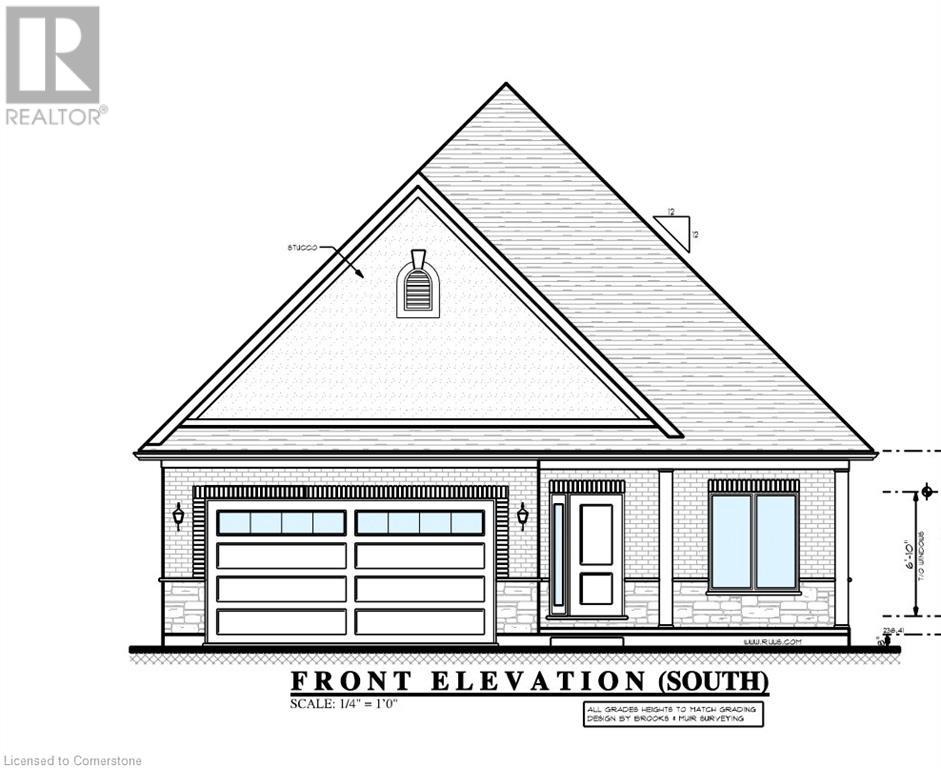183 Muriel Street
Shelburne, Ontario
Enjoy Summer nights sitting on the wrap around porch entry. Beautiful Large Corner Lot, Large family home, 3 bedroom, 3 Bathroom, Great location in Shelburne, close to schools and parks, on corner lot. Lovely wrap around covered porch, at the front and side perfect for relaxing. Walk out to back deck that has planter box and custom built- in storage, Large L shaped fenced yard. 2 storey brick and vinyl siding house. Attached 1 .5 car garage, Paved Driveway, with parking for 4 total 5 parking spots. Entry to the garage from side yard Enter into house from the garage to the convenient main floor Laundry Room with Laundry tub. Super layout for family, large Livingroom combined open to, Dining, Kitchen, all on Main Level. Foyer is wide with closet and a 2pc bathroom. Main level Living foyer has Hardwood floors, lead into large living room with big windows, side Lot so plenty of natural light. Dining room has walk out to the back deck, open to combined Kitchen, tile floors, plenty of room in the kitchen with maple cabinets. Main floor Laundry room off the kitchen and entrance to the garage, Garage has built in storage shelves and side door for convenience. Beautiful wood stairs to the second level, Broadloom in 3 good sized bedrooms, 4 pc main bath, Plus Primary is large with walk-in closet and Ensuite with a walk-in shower and His and Hers double sinks. Lower level has a huge Rec room with a dry bar, large windows and nice pot lights, Extra large storage Closet with ruff in for a 4th bathroom. Utility room has an owned water softener, (rental hot water) Central Air conditioned. walk out to from the Dining Room to the beautiful Deck with custom storage boxes, raised garden bed, large garden shed, Fully Fenced over sized corner lot. Quiet neighborhood, walking distance to High School and Elementary school, Beautiful Very well maintained home in Great location, See it to believe it, won't last long Price is Right. (id:60626)
Mccarthy Realty
11 10038 155 Street
Surrey, British Columbia
"Spring Meadows" is one of Guildford's best townhouse complexes-well maintained, low strata fee, and a strong contingency fund for peace of mind. This unit offers one of the largest south-facing yards in the complex! Many quality upgrades: remodeled kitchen with quartz counters and stainless steel appliances, hardwood flooring throughout, crown and baseboard moldings, and a gas fireplace with custom mantle. The spacious living and dining areas are perfect for entertaining. Large primary bedroom with full ensuite and walk-in closet. Centrally located-steps to schools (Johnson Heights Secondary offers IB program), transit, T&T, shops, restaurants, and Guildford Town Centre, with easy access to Hwy 1. Act fast-this one won't last! Open House 2-4PM Sat July 6. (id:60626)
Magsen Realty Inc.
62 Hadley Crescent
Halifax, Nova Scotia
Welcome to 62 Hadley Crescent, Halifax A Stunning Home in the Coveted Long Lake Village Step into this meticulously crafted Mayabella-built home, just 9 years young, offering exceptional quality and thoughtful design throughout. Located in the highly desirable Long Lake Village, this residence boasts premium finishes, high ceilings, and top-tier construction practices that showcase true craftsmanship. From the exposed aggregate concrete driveway to the beautifully landscaped exterior, every detail is designed to impress. Inside, enjoy year-round comfort with a ducted heat pump system providing efficient central heating and cooling.The main level features a bright, open-concept layout with a spacious family room centered around a stunning fireplace, flowing seamlessly to a full-width deckperfect for entertaining. The custom kitchen is a showstopper with stainless steel appliances, soft-close cabinetry, full-extension drawers, center island, and exotic granite countertops. A dedicated dining area completes the space. Upstairs, youll find three generous bedrooms, a well-appointed main bath, a convenient laundry room with a utility sink, and a luxurious primary 5-piece ensuite, and walk-in closet. The above-grade lower level offers a 9-foot ceiling, a large additional bedroom, wet bar, and access to the private backyardideal for guests, in-laws, or a home office. Directly facing Playground, this home offers not just comfort and style, but also a fantastic location for families and outdoor enthusiasts.This is a must-see property. (id:60626)
Royal LePage Atlantic
173 King Street
West Nipissing, Ontario
Outstanding investment opportunity in the heart of Sturgeon Falls! This fully tenanted mixed-use property at 173 King St. features 2 commercial units and 6 residential apartments, generating a total of $98,302.08 in annual income with a solid 8.66% ROI.Commercial Units: Unit A Office cleaning company. Lease extended through July 1, 2025. Tenant pays hydro. Rent: $898/mo (with HST), increasing to $920.45/mo after renewal. Unit B Accountants office. All-inclusive 5-year lease from May 2022 to May 2027 with 5% annual increases. Current rent: $957.74/mo (with HST).Residential Units: 1-Bedroom (tenant pays hydro & heat): $741.74 4-Bedroom (all-inclusive): $1,938.00 Bachelor: $785.15 3-Bedroom (tenant pays hydro & heat): $948.71 Basement Apartment: $1,000.00 Bachelor: $922.50Property is fully leased with a mix of all-inclusive and tenant-paid utility arrangements. Excellent tenancy, stable cash flow, and prime location make this an ideal addition to any portfolio.Extras: Some residential units include laundry. (id:60626)
Keller Williams Referred Urban Realty
12 Old Trafford Drive
Trent Hills, Ontario
Bright, spacious, and move-in ready! This beautifully maintained bungalow features 3 main floor bedrooms, maple hardwood flooring, and an open concept layout with vaulted ceilings and a gas fireplace. The kitchen and dining area are perfect for entertaining, with a walk-out to a large deck overlooking the fully fenced yard. The primary suite includes a 4pc ensuite and private access to the deck. The newly finished basement adds incredible living space with oversized windows, a second gas fireplace, den or office, additional bedroom, full 4pc bath and walk-out to yard and patio; pre-wired for your future hot tub! Wired for an EV charger in the attached, insulated 2 car garage. Nothing left to do but unpack! (id:60626)
Our Neighbourhood Realty Inc.
2795 Wheaton Dr Nw
Edmonton, Alberta
Experience Luxury Custom Home Living By The River Valley IN WINDERMERE GRANDE w/over 9300+ Sq.ft. (69' approx Building Pocket WALKOUT LOT) Very quiet and tucked away from the bustle of the city, this prestigious community of Windermere Grande is the perfect place to build your Estate home ideal for both BUNGALOW STYLE OR 2 STOREY. It is close to some of Edmonton’s best shops, restaurants, and golf course offering a luxurious, amenity-rich lifestyle nestled near the River Valley. Make your real estate ambitions a reality and build something Grande as the name suggest. Enjoy the stunning surroundings of the Edmonton River Valley and amazing amenities such as a beautifully manicured golf course, and shopping at the Currents of Windermere. (id:60626)
Century 21 Quantum Realty
303 1718 Venables Street
Vancouver, British Columbia
Enjoy stunning city views of downtown Vancouver from this bright and spacious condo in the heart of The Drive ! This oversized one-bedroom home easily fits a king-sized bed and includes a dedicated office plus a sunny solarium-perfect for working from home or relaxing with a view. The open-concept kitchen flows seamlessly into the dining and living areas, ideal for entertaining. Featuring full-sized in-suite laundry, modern updates throughout, and an abundance of natural light. Includes 1 secure underground parking stall for added convenience. All this in one of the city´s most vibrant neighborhoods....walk to Britannia Community Centre, Grandview Park, Transit, Shops, Restaurants and more ! Call for your private showing, or visit us at our open houses. (id:60626)
Oakwyn Realty Ltd.
1039 Mink Road
Dysart Et Al, Ontario
Surrounded by towering trees and rich natural beauty, this 4-season cottage on Long Lake offers a peaceful escape just 10 minutes from the Village of Haliburton. Enjoy excellent cell and internet service along with convenient access to local amenities like shopping, dining, schools, and healthcare. Set on a tiered lot, the property features a deep-water docking area, perfect for swimming, fishing, and boating on the clean waters of Long Lake and its adjoining Miskawbi Lake. Wildlife lovers will appreciate frequent visits from birds, deer, turtles, and mink, along with vibrant displays of red trilliums, perennials, and wildflowers. Inside, the 3-bedroom, 1-bathroom cottage boasts approximately 1,400 sq ft of open-concept living space with vaulted ceilings, a woodstove for year-round comfort, and large picture windows framing the lake view. The spacious living and dining area flows seamlessly to a lakeside deck and covered patio ideal for entertaining in any weather. A fire pit area completes the outdoor experience, making it easy to relax under the stars. Whether you're seeking a private year-round home or a cottage retreat with all the comforts, this property offers the best of cottage country living. (id:60626)
RE/MAX Professionals North
74 - 100 Bridletowne Circle
Toronto, Ontario
Spacious & Bright 3 Bedroom Townhome In A Super Convenient Location! A perfect blend of comfort and convenience, ideal for families and investors. Home offers sizable bright rooms, a great layout, and a fully finished basement. Step into the open-concept living and dining area, featuring large windows that flood the space with natural light. The well-appointed kitchen is equipped with stainless steel appliances with lots of cupboard space. A convenient main floor 2-piece powder room adds to the home's functionality. Upstairs, you'll find a spacious primary suite complete with a walk-in closet and a walkout balcony. Plus bedrooms on this floor, offering plenty of space for everyone. The finished basement has two additional bedrooms and a full washroom. With an attached 1-car garage and parking for an additional vehicle in the private drive, storage, and convenience are at your fingertips. A fresh coat paints throughout, creating a cozy and inviting atmosphere. Situated On A Quite Complex, Close To All The Amenities You Need And Enjoy. 401/404 Easy Access, Parks, Mall, Library, Hospital, Schools, Banks, Restaurants & More! This townhome is a fantastic opportunity you wont want to miss. Come and see this gem today! (id:60626)
RE/MAX Rouge River Realty Ltd.
364 Sterling Avenue
Clarence-Rockland, Ontario
Welcome to 364 Sterling Ave. Built in 2021, this Longwood 2,197 sqft Calais model features 4 bedrooms and 3 bathrooms with adouble car garage. Located walking distance from parks & schools in a prestigious & family oriented street of Morris Village while beingONLY 25 minutes from Ottawa. Main level leading to the open-concept layout featuring a stunning living room with cozy gas fireplaceand welcoming dining room. The striking gourmet kitchen is outfitted with quartz countertops, ample cabinetry, stainless steelappliances and centre island with breakfast bar seating. Upper-level features a primary suite with a 3-piece ensuite; another 3 goodsize bedrooms; 3-piece main bathroom & a convenient laundry area. Almost fully finished lower level offering a huge recreational room,a play room that could easily be used has a bedroom & lots of storage space. Good size backyard perfect for entertaining all summerlong. BOOK YOUR PRIVATE SHOWING TODAY!!! (id:60626)
RE/MAX Hallmark Realty Group
930 Redstone Drive
Rossland, British Columbia
Step into an easygoing life at Redstone. Literally steps away from trails, biking, hiking, and golfing at Redstone, and only a few kilometers from skiing at Red Resort and Black Jack XC this house is a haven for outdoor enthusiasts. The amenities of Trail and the surrounding area are just down the hill. You'll live in 4 bedrooms, 2 baths, an open concept kitchen with a generous island, 2 storage pantries and a living room with a gas fireplace. Hardwood flooring, a stone fireplace surround, wood trims and mantel as well as warm wood cabinetry keep this open concept space cozy. Large glass doors lead to a south facing deck. Newly fenced - the backyard has a raised patio ready for private relaxing and your hot tub. The garage features a workshop and gear storage. Ideal for a small family or a couple looking to be close to the links. (id:60626)
Century 21 Kootenay Homes (2018) Ltd
507 1212 Main Street
Squamish, British Columbia
Wake up to breathtaking, front-and-centre views of the iconic Stawamus Chief, shimmering Squamish Oceanfront, and lush estuary. This immaculate 2-bedroom, 2-bathroom, over 1,000 sqft, waterfront condo blends comfort and style with rich granite countertops, marbled laminate flooring, appliances including a gas stove, and a dedicated laundry/pantry room. Bright, tasteful designer accents create a warm and inviting space. TWO secure parking stalls. Same floor access to the rooftop deck with unparalleled, unobstructed 360° views of the ocean, mountains, and estuary. Ideally located between Vancouver and Whistler-your dream coastal lifestyle awaits! (id:60626)
Engel & Volkers Whistler
105 - 32 Deerhurst Greens Drive
Huntsville, Ontario
Welcome to Muskoka and Deerhurst Resort located on the shores of Peninsula Lake! This stunning, updated unit has been meticulously renovated with elegant, soft neutral touches. Inside, you'll find a spacious living/dining room complete with a cozy gas fireplace and a beautiful kitchen with upgraded appliances, perfect for entertaining guests. Step outside to your expansive private deck, offering breathtaking views and the serene privacy of the park like setting. This unit features three generously sized bedrooms, each with its own luxurious private bathroom, providing ample space and comfort for everyone. Deerhurst Resort boasts an array of amenities, including two exquisite golf courses, scenic trails, pristine beach areas, both indoor and outdoor pools, tennis courts, beach volleyball, multiple top-notch restaurants, and so much more. Bell Fibe high speed internet is available for those who work from home or those who enjoy streaming their favourite movies. Keep this fully furnished unit for your self or join the resorts rental program to generate income while you are not the to help offset your cost of condo ownership. (id:60626)
Coldwell Banker Thompson Real Estate
Sutton Group Incentive Realty Inc.
1527 Peninsula Rd
Ucluelet, British Columbia
Affordable Ucluelet Gem! This charming 2-storey home is ideal for first-time buyers looking for comfort, value, and future potential. Recently upgraded with new drainage, gutters, plumbing, heaters, fresh paint, new flooring, updated bathroom, and modern fixtures—it's truly move-in ready. Very close to schools, shopping, post office and health services. Bus stop to beaches and Tofino is across the street. Enjoy peek-a-boo hill views from the dining area, with exciting potential to add French doors and a deck for indoor-outdoor living. The spacious, private yard has been landscaped for easy care. There is a lovely S/W facing deck to enjoy sunny days. The lower level offers a flexible family space with room for a bedroom, family room, craft room and outdoor toy storage. How about a surf room for all your gear. A solid investment in a growing coastal community—don’t miss it! (id:60626)
RE/MAX Mid-Island Realty (Uclet)
58 Bradbury Crescent
Brant, Ontario
Welcome to this beautiful raised bungalow nestled in Pariss established north end. The spacious open concept living & dining room combination is filled with natural light from large windows, creating a warm and airy ambiance. The eat-in kitchen offers an abundance of cabinetry and counter space, perfect for meal prep, and features patio doors that open to a two-tiered deckideal for entertaining or relaxing outdoors. The generous primary bedroom includes a walk-in closet and private 3-piece ensuite. A versatile second bedroom on the main floor connects to the 4-piece Jack and Jill bathroom and can easily function as a den, nursery, or home office. Downstairs, the fully finished lower level boasts a large cozy family room with a gas fireplace, two additional bedrooms, and a luxurious 4-piece bath complete with a jacuzzi tub and separate shower. Outside, enjoy a fully fenced yard, an oversized double garage, and a paved driveway providing comfort, convenience, and space for the whole family. (id:60626)
RE/MAX Twin City Realty Inc.
32 Somerside Way Se
Medicine Hat, Alberta
Beautiful NEW CONSTRUCTION modified bi-level in Southridge!!! Offering over 1,853 of finished sqft, this home offers plenty of space. The large entrance with vaulted ceilings welcomes you into this home, where you will be greeted with the wide-open concept of your kitchen, dining and living room areas. These main spaces are filled with natural light from all the large windows and vaulted ceilings. Gorgeous vinyl plank flooring carries throughout the entire home! The kitchen offers plenty of cabinets with a large 8’ centre island with sink, quartz countertops, tile backsplash, and both above and under cabinet lighting. The dining and living spaces are a great size as well. The living room has a built-in gas fireplace as well as access to your back deck. The main floor is also host to the primary bedroom which features a large walk-in closet and a luxurious five-piece en-suite with dual sinks, quartz countertops, a soaker tub and separate shower! This main level also hosts a 2-piece powder room for your guests, as well as main floor laundry - how's that for convivence? Head upstairs to the kid retreat, where you will find two great sized bedrooms with a Jack & Jill 4-piece bathroom with dual sinks connecting the two rooms. The lower level will be left unfinished for your perfect future development. This home also offers a fully finished and heated attached triple car garage, front poured driveway, and is fenced and freshly landscaped with underground sprinklers! The builder is proud to offer a 10-year Progressive New Home Warranty and 1 Year Builder warranty with this home. (id:60626)
RE/MAX Medalta Real Estate
838 Edgefield Street
Strathmore, Alberta
Welcome to this stunning home at 838 Edgefield Street, Strathmore. Boasting over 2,400 sq ft of luxury living, this bright and open plan features 8-foot doors, rounded wall corners, and 3-pane high-efficiency windows throughout.On the main floor, discover a spacious Office/Den ideal for working from home, and a gourmet kitchen upgraded with a gas stove, fridge, range hood, and gleaming granite countertops. The kitchen, living and dining areas flow seamlessly over rich engineered hardwood, accented by custom moldings, upgraded baseboards, mirrored coat-closet doors, and designer light fixtures.Upstairs, the generous primary suite is joined by three additional bedrooms, a bonus room, and two full baths—each appointed with granite counters. A convenient laundry room with sink adds everyday ease.Additional highlights - Custom stair railing & upgraded main entrance door, Wider double garage for extra storage or workspace, Unfinished walkout basement ready for your personal touch. Located just a short walk to George Freeman School and with easy access to Highway 1, this home is close to all major amenities including Walmart, Sobeys, RONA, and many more shopping and grocery options.Don't miss the opportunity to own this beautiful home in the growing community of Edgefield, Strathmore! (id:60626)
Diamond Realty & Associates Ltd.
215, 81 Greenbriar Place Nw
Calgary, Alberta
Welcome to this beautiful Townhouse by Alliston At Home—an impeccably upgraded end-unit townhouse nestled in the vibrant community of Hudson West in the Manhattan inspired community of Greenwich. Designed for modern living, this stylish and spacious home features three fully developed levels, offering the perfect balance of comfort, function, and elegance. The upper level is home to two generously sized primary bedrooms, each complete with its own private ensuite—ideal for shared living, accommodating guests, or enjoying your own luxurious retreat. The third bedroom is located on the bright, walkout lower level, making it a versatile space for a home office, guest suite, or flex room. The heart of the home is the open-concept main floor, where a gourmet kitchen takes center stage. It boasts built-in appliances, a gas cooktop, a striking waterfall island, and upgraded lighting throughout. The space is elevated by sleek finishes, hardwood flooring, and modern glass railings, creating a clean and contemporary atmosphere. Entertaining is effortless with a covered upper deck and a cozy patio on the walkout level, while the oversized double garage offers ample storage. This home is packed with premium upgrades, including custom closet built-ins, a bar area with a wine fridge, water softener, and beautifully tiled bathroom backsplashes, hardwood on all 3 levels. Low condo fees further enhance the appeal, making this a smart and stylish choice for low-maintenance living. Hudson West is ideally located in Calgary’s northwest with quick access to the Trans Canada Highway, Stoney Trail ring road, and downtown. You’ll be just minutes from the Bow River, Trinity Hills Shopping Centre, and within walking distance of the new Calgary Farmers’ Market. Whether you're commuting to the city or escaping to the mountains, this location offers the best of both worlds. Don’t miss your chance to call this home—book your private showing today. (id:60626)
RE/MAX House Of Real Estate
117 Cheecham Court
Anzac, Alberta
Nearly 1 ACRE! TREE-LINE PROPERTY! 2 GARAGES! This one-of-a-kind property perfectly blends spacious country living with modern amenities and exceptional functionality. Situated on a beautifully landscaped and fully fenced lot, this home features two garages—a triple attached, in-floor heated drive-through garage and a separate double detached garage—as well as RV parking with full hook-ups. Inside the main home, you'll find over 3,000 sq. ft. of finished living space. The main floor offers a bright office, three generous bedrooms including the primary bedroom with dual closets and a 4-piece ensuite. The main floor is made up with a total of and three full bathrooms in total. The beautifully updated kitchen, renovated in 2016, showcases granite countertops, stainless steel appliances, and a massive island that opens to a spacious dining area with direct access to the expansive back deck. A cozy living room and convenient main floor laundry complete this level. The fully developed basement adds even more living space, featuring two additional bedrooms plus a den, and a custom-designed bathroom with a walk-in shower and dual sinks. There’s also a large rec room with a wet bar perfect for entertaining—as well as plenty of storage throughout. A standout feature of this property is the self-contained illegal suite located above the garage. This illegal suite is separately heated and includes three bedrooms, a full bathroom, a full kitchen with stainless steel appliances and an island, its own laundry, a private living area, and access to a balcony that overlooks the front yard—ideal for enjoying quiet mornings. The backyard is your private retreat, complete with vinyl fencing, beautifully landscaped green space, multiple large decks, a dedicated dog run, the second garage, a fire pit area perfect for entertaining, a concrete pad ready for a hot tub, and ample room to enjoy the outdoors. Additional highlights include central air conditioning for both the main home and t he suite, newer shingles (2018), in-floor heating with three zones in the attached garage, and a breezeway that connects the home to the garage for convenient, year-round access. This is truly a rare opportunity to own a versatile, feature-rich property that offers space, comfort, and value. Don’t miss your chance to see it—book your private tour today! (id:60626)
Royal LePage Benchmark
802 550 Taylor Street
Vancouver, British Columbia
Welcome to The Taylor, a well-maintained concrete high-rise located in the vibrant heart of Tinseltown and International Village. This bright southwest-facing 2-bedroom corner home comes complete with one parking stall and a storage locker, and features a versatile solarium den and flex space. The thoughtfully designed layout offers peaceful views of Andy Livingstone Park, False Creek Marina, and the upcoming $1.7 billion Northeast False Creek redevelopment. Both bedrooms are generously sized and situated on opposite sides of the unit for enhanced privacy. Enjoy unbeatable convenience with T&T Supermarket, Costco, International Village Mall and theatre, Rogers Arena, Gastown, the SkyTrain, top dining spots, and the seawall just steps away. (id:60626)
Lehomes Realty Premier
2002 North Orr Lake Road
Springwater, Ontario
Experience tranquil lakeside living in the welcoming, family-oriented community of Orr Lake, where lush greenery and sparkling waters create a peaceful retreat. This spacious raised ranch bungalow boasts approximately 2080 finished living space, featuring a sunlit L-shaped living and dining area with a cozy wood-burning stone fireplace, perfect for family gatherings. With three nice sized bedrooms on the main floor. Newer windows throughout house. The home is designed for comfort and practicality, making it an ideal choice for families. Enjoy an active lifestyle with opportunities for swimming, fishing, and boating just steps away. The residence offers a versatile partly finished basement with a recreation room, kitchen, four-piece bathroom, and den/ 4th bedroom for accommodating guests or multi-generational living. Set on a beautifully landscaped 100' x 150' lot, the property includes two deeded rights of way to Orr Lake's calm shoreline, all conveniently located near the vibrant communities of Barrie, Midland, Elmvale, and Wasaga Beach. Explore the charming lifestyle that awaits you in this idyllic setting! (id:60626)
Royal LePage First Contact Realty
12 - 6 Cadeau Terrace
London South, Ontario
The One You've Been Waiting For! Welcome to this stunning detached condo nestled in a highly sought-after enclave in beautiful Byron. Just minutes from the charming Byron Village and the vibrant West5 community, this home offers the perfect balance of tranquility and convenience. From the moment you step inside, you'll be captivated by bright space and High ceilings, and a thoughtfully designed open-concept layout. This Stunning Condo has had over $200,000 of renovations since 2020. The heart of the home features a luxuriously renovated kitchen with high end Appliances and Large Patio Sliding Door that leads an oversized deck with Gas BBQ, perfect for relaxing or entertaining in style. The Primary Bedroom offers custom built in Closets and a gorgeous renovated primary ensuite. The Lower Level Family room is fill with Warmth with its Cozy Stone Gas Fireplace and Muskoka inspired Pine Walls. The Lower Basement is the perfect Flex space offering room for Home Office, Gym area and ample Storage Space. Pride of ownership is evident throughout this meticulously maintained home. Additional upgrades include a high-efficiency heat pump system (furnace & A/C) with Ecobee smart thermostats for optimal comfort and energy savings. With flexible possession options available, this is truly a must-see property. Status Certificate available upon request. Note -The Professional Renovations and designs done by William Standen Design Firm. (id:60626)
Thrive Realty Group Inc.
15 Empress Avenue
Hamilton, Ontario
Great location just off of Upper James St on Hamilton mountain, commercial zoning, could be live/work or a mixed commercial/residential buy and hold opportunity for investors. New roof (shingles and plywood) November 2023. Freshly painted throughout. Updates in 2nd floor bathroom August 2024 (tub added and sink replaced) and kitchen include eat-at counter station, stove added, light fixture replaced, and new fridge August 2024). (id:60626)
Royal LePage State Realty
15 Empress Avenue
Hamilton, Ontario
Great location just off of Upper James St on Hamilton mountain, commercial zoning, could be live/work or a mixed commercial/residential buy and hold opportunity for investors. New roof (shingles and plywood) November 2023. Freshly painted throughout. Updates in 2nd floor bathroom August 2024 (tub added and sink replaced) and kitchen include eat-at counter station, stove added, light fixture replaced, and new fridge August 2024). (id:60626)
Royal LePage State Realty
15 Empress Avenue
Hamilton, Ontario
Great location just off of Upper James St on Hamilton mountain, commercial zoning, could be live/work or a mixed commercial/residential buy and hold opportunity for investors. New roof (shingles and plywood) November 2023. Freshly painted throughout. Updates in 2nd floor bathroom August 2024 (tub added and sink replaced) and kitchen include eat-at counter station, stove added, light fixture replaced, and new fridge August 2024). (id:60626)
Royal LePage State Realty
15 Empress Avenue
Hamilton, Ontario
This is a great opportunity to own a home that you can live in and either lease the main floor to a professional business while you enjoy 2 floors as your home, or use the main floor for your own business. This is a different kind of ownership that has more upfront cost, but the payoff could be huge in future by having a home and business in one building, or allowing a professional business tenant to help pay down the mortgage. This property has the best of both worlds being on the edge of commercial Upper James St and the edge of a great residential area with large Bruce Park just down the street. The down payment is higher at 35% - 50% and because it is mixed-use residential/commercial and HST is applied to the purchase price. These costs are the "cost of doing business" for this kind of investment home/business and ownership. Current owners ran a professional business in the home for over a decade, and, as such, the property has been well cared for. Previous ownership used the home as alive/work environment whereby the main floor was a doctor's office and the owner lived on the 2nd and lower level. Great location just off of Upper James St on Hamilton mountain, commercial zoning, could be live/work or a mixed commercial/residential, buy and hold opportunity for investors. New roof (shingles and plywood) November 2023. Freshly painted throughout. Updates in 2nd floor bathroom August 2024 (tub added and sink replaced) and kitchen includes eat-at counter station, stove added, light fixture replaced, and new fridge August 2024.) (id:60626)
Royal LePage State Realty
15 Empress Avenue
Hamilton, Ontario
This is a great opportunity to own a home that you can live in and either lease the main floor to a professional business while you enjoy 2 floors as your home, or use the main floor for your own business. This is a different kind of ownership that has more upfront cost, but the payoff could be huge in future by having a home and business in one building, or allowing a professional business tenant to help pay down the mortgage. This property has the best of both worlds being on the edge of commercial Upper James St and the edge of a great residential area with large Bruce Park just down the street. The down payment is higher at 35% - 50% and because it is mixed-use residential/commercial and HST is applied to the purchase price. These costs are the cost of doing business for this kind of investment home/business and ownership. Current owners ran a professional business in the home for over a decade, and, as such, the property has been well cared for. Previous ownership used the home as a live/work environment whereby the main floor was a doctor's office and the owner lived on the 2nd and lower level. Great location just off of Upper James St on Hamilton mountain, commercial zoning, could be live/work or a mixed commercial/residential, buy and hold opportunity for investors. New roof (shingles and plywood) November 2023. Freshly painted throughout. Updates in 2nd floor bathroom August 2024 (tub added and sink replaced) and kitchen includes eat-at counter station, stove added, light fixture replaced, and new fridge August 2024. (id:60626)
Royal LePage State Realty Inc.
15 Empress Avenue
Hamilton, Ontario
Great location just off of Upper James St on Hamilton mountain, commercial zoning, could be live/work or a mixed commercial/residential buy and hold opportunity for investors. New roof (shingles and plywood) November 2023. Freshly painted throughout. Updates in 2nd floor bathroom August 2024 (tub added and sink replaced) and kitchen updates in August 2024 include eat-at counter station, stove added, light fixture replaced, and new fridge. (id:60626)
Royal LePage State Realty Inc.
15 Empress Avenue
Hamilton, Ontario
Great location just off of Upper James St on Hamilton mountain, commercial zoning, could be live/work or a mixed commercial/residential buy and hold opportunity for investors. New roof (shingles and plywood) November 2023. Freshly painted throughout. Updates in 2nd floor bathroom August 2024 (tub added and sink replaced) and kitchen updates in August 2024 include eat-at counter station, stove added, light fixture replaced, and new fridge. (id:60626)
Royal LePage State Realty Inc.
100 Wilton Road
Guelph, Ontario
Welcome to 100 Wilton Road, a serene retreat tucked into Guelphs sought-after north end, where nature is always just a few steps away.This freehold link townhouse offers the perfect balance of peaceful surroundings and everyday convenience. Nestled beside a network of walking trails and just moments from Guelph Lake Conservation Area, this home invites you to reconnect with the outdoors whether thats morning walks with the dog, weekend hikes with the family, or quiet sunset strolls to clear the mind.The location is ideal for those seeking a more intentional lifestyle. Steps from Trillium Waldorf School, the home offers easy access to an educational community known for its holistic approach to learning a rare bonus for families with little ones.Inside, you'll find a well-maintained space with warm, natural light and a practical layout that fits a variety of needs. Whether you are curling up by the window with a good book or prepping for a backyard BBQ after a day at the lake, this home makes daily living feel just a little more special.100 Wilton Road isn't just a place to live its a place to breathe. To slow down. To grow roots in a neighbourhood that values both community and quiet.Come take a look your next chapter might just begin on a trailhead. (id:60626)
Exp Realty
43 Flannery Lane
Thorold, Ontario
Beautifully maintained multi-level home on a nice court next to Confederation Heights South Park. Enjoy your morning coffee under the large covered front porch or on the private wood deck in the backyard. This home features 3 + 1 bedrooms and 3 bathrooms with plenty of space for the growing family. Entering the main level, you'll find an inviting foyer leading to the formal living room, which is designed with a vaulted ceiling with exposed beams. Complementing the main level is the laundry room, convenient 2-piece bathroom and a cozy family room with a gas fireplace. The formal dining room overlooks the living room and leads to the functional eat-in kitchen, offering plenty of cupboard and counter space. There are sliding patio doors from the kitchen to a wood deck that overlooks the fenced backyard. Quality craftsmanship is evident in the extensive use of oak trim, cupboards, railings, stairs, wainscotting and pocket doors. The bedroom level features 3 bedrooms, with the primary bedroom having plenty of closet space and an ensuite privilege to the main 4-piece bathroom. The basement levels offer the finished recreation room, additional bedroom, 3-piece bathroom, utility room and storage. A large 23' 8 x 9 '0 cold cellar also runs beneath the front porch. The attached garage offers direct access into the home, is insulated and offers plenty of storage space. (id:60626)
Revel Realty Inc.
202 3588 Sawmill Crescent
Vancouver, British Columbia
This beautiful ground level 2Bed + 2Bath suite Built by Wesgroup Development, features radiant in-floor heating, PREMIUM KitchenAid appliance package w/gas cooktop, and an extremely functional layout to create your ultimate living space! Pets & rentals allowed. All Avalon Park residents enjoy full access to the three-story upper-level Skylounge & SkyBar, your own patio that walks out to the garden lounge and kitchen with a kids play area, outdoor family area and water feature, fitness room with cardio and strength-training equipment, two guest suites, a meeting room, multi-purpose room, secure bike storage and 1 underground parking spot. Enjoy plenty of green space with nearby trails along the Fraser River, Promontory Park, & Everett Crowley Park. Nearby coffee shops and restaurants. (id:60626)
Dexter Realty
77 Highgate Drive
Hamilton, Ontario
LOCATION!! LOCATION!! LOCATION!! Absolutely Stunning this 2 STORY FREEHOLD TOWNHOUSE Featuring 3 Bedrooms, 2 1/2 Bathrooms, and a fully Finished Walkout BASEMENT. Offering Comfort, Style and Functionality in every detail. This home is perfect for growing families or those in need of a versatile living space. The living room is flooded with natural lights. Step Inside to a Bright main level Floor has Open Concept Design with Living and spacious Eat-in Kitchen newly Upgraded Elegant Kitchen with Centre Island, Quartz counter top and Backsplash, New Potlights, Freshly Painted, New Luxury vinyl Flr Throughout, Ceramic tiles, Walk Out To Charming balcony lead to a sizable deck ideal for BBQs and entertaining guests. The upper level you will find 3 Generous sized Bedrooms. The primary bedroom is designed for luxury and comfort, accommodating larger furniture and offering a 4-piece ensuite and a generous walk-in closet. Extra Loft for Computer Area. The Fully Professional Finished WALKOUT BASEMENT with lots of natural lights. Separate laundry room and large rec room, and a walk-out to the private backyard. Ready To Move In And Enjoy. Excellent Location With Quick Access To Highways like Redhill Valley Parkway/QEW and upcoming Confederation GO Station. Walking Distance To Elementary And Secondary School, Convenient Access To College And University, Nearby Bus Routes, Close To Shopping Centre And All Amenities. A must-see gem!!! This home blends space, comfort and peaceful views all in one exceptional package. Don't miss your chance to call it home! (id:60626)
Homelife/miracle Realty Ltd
8 - 7 Brimley Road S
Toronto, Ontario
Not many Torontonians know about this hidden treasure tucked away in the waterfront float homes community. You can live there year-round, unaware that you are in the big city. The two-story house has two bedrooms, one regular bathroom with a tub and one powder room. On each level there is an access to the deck with breath taking view of the lake and far away vistas. Main floor has an open concept kitchen combined with a living and dining area. This is a fully functional home, with the spectacular calming presence of the lake.To fully appreciate its uniqueness, you need to come and experience this amazing location, see the view of the lake and the entire Bluffers Park. Close to a Go Station, nearby stores on Kingston with easy access to downtown Toronto! (id:60626)
Royal LePage Real Estate Services Ltd.
98 James Street
Parry Sound, Ontario
ARCHTECTURALLY DESIGNED RESIDENTIAL/COMMERCIAL DETACHED BUILDING in the Heart of Downtown Parry Sound! Professionally renovated multi-use property offers 2 Self Contained Units; Newly built Stylish 2-bedroom executive apartment featuring 1,311 sq ft of modern living space, 9' ceilings, LED pot lighting, Bright open concept, Designer kitchen, 2 bathrooms, Sweeping panoramic town views, Enjoy outdoor living on the covered 2nd-floor patio with BBQ area. MAIN FLOOR FEATURES a highly desirable COMMERCIAL/RETAIL SPACE perfect for your business or as a rental income opportunity. Includes 2 separate entrances, Private office area, Kitchenette, 2 bathrooms, 9' ceilings with LED lighting throughout & an excellent basement provides ample storage, Separate hydro & gas meters, Air conditioning, Natural gas furnace services main floor & lower level, Private parking, AN IDEAL INVESTMENT for LIVE/WORK, RENTAL INCOME, AIR BNB! Don't miss this Exciting Opportunity in Cottage Country! (id:60626)
RE/MAX Parry Sound Muskoka Realty Ltd
324 - 202 Burnhamthorpe Road E
Mississauga, Ontario
Experience upscale living in this newly built 2-bedroom, 2-bathroom condo by Kaneff. This spacious, open-concept unit features full-size stainless steel appliances, quartz countertops, and 9-ft smooth ceilings. Enjoy abundant natural light and unobstructed ravine views from both bedrooms. The primary suite includes a large walk-in closet and a4-piece ensuite. South-facing exposure brings in all-day sun. Step outside to enjoy premium outdoor amenities including a BBQ area and fire pits overlooking the ravine.Building amenities include a party room, private dining room, bike storage, gym, exercise room, games room, guest suites, rooftop deck, free visitor parking, and more. Prime location just minutes to the lake, Square One Shopping Mall, transit, and highways. Tarion new home warranty. Added bonus of no occupancy fee, no closing costs, and a free parking spot! First-time homeowners may also be eligible for HST and GST rebates of up to $75,000 an incredible opportunity to save on your new home! (id:60626)
Keller Williams Referred Urban Realty
451 Canter Wynd
Sherwood Park, Alberta
Welcome to the VALENTINE floor plan—where striking design meets smart functionality. With a beautifully upgraded farmhouse exterior and 2,399 sq ft of thoughtfully crafted space, this home is truly breathtaking. Inside, you'll find a front-facing bonus room that floods with natural light, two spacious secondary bedrooms connected by a stylish Jack and Jill bathroom, and a seamless upstairs laundry room for everyday ease. The main floor offers a versatile den or home office, perfect for remote work or quiet study. Every detail has been designed with comfort and style in mind, making this home a standout choice in today’s market. Home is under construction and at this phase allows for custom interior finishes and selections to be discussed. (id:60626)
Exp Realty
1910 - 8960 Jane Street
Vaughan, Ontario
harisma On The Park - North Tower! Welcome to Unit #1910 - Brand New Never Lived in, High Floor, South West Facing Corner Unit With The Best Split Style Floor Plan, Boasting 969 Sq/Ft + Large Balcony. 2 Bedroom With Rare 3 Bathrooms(Each Bedroom Has Private Ensuite + 2 Pc Powder Rm In Foyer). 9Ft Floor To Ceiling Windows. Premium Finishes! Stunning Open Concept Kitchen With Large Centre Island & Quartz Counters. Very Bright & Airy Feel With Floor To Ceiling Windows! Close To Vaughan Mills, Shopping, T.T.C. Subway & Transit.5 Star Amenities, 5 Star Location! 1 Parking & 1 Storage Included ** Maintenance Fees Include Internet ** (id:60626)
One Percent Realty Ltd.
64 Fawcett Avenue
Sackville, New Brunswick
CUSTOM-DESIGNED 5+1 BEDROOM FAMILY HOME IN IDYLLIC SACKVILLE! This home sits in a fantastic University town, just 25 minutes to Moncton. Through the front door is the foyer leading to the den/office and the formal dining room. The back of the home features the gorgeous open-concept kitchen with quartz counters and in-floor heating, the living room with three-sided propane fireplace, and a breakfast room/sitting area with access to the enclosed screen room. This level has a half bathroom, mudroom with closet and custom built-ins, and access to the attached garage. The second floor has the primary suite with sitting area, walk-in closet, and ensuite bathroom. This level also has four additional guest bedrooms (2 with walk-in closets), a full bathroom with double vanity, and a separate laundry room. The basement, with in-floor hot water heat, is finished with a family room, sixth bedroom, full bathroom, gym area, storage, a sauna, and stairs to the garage (perfect for in-law suite access). The backyard is a true oasis - stamped concrete walkways, stonework, built-in firepit with pergola, large deck with hot tub and seating area, and southern exposures. Detached 14x16 wired shed. Updates include: ductless heat pumps (2020), tesla charger (2021), roof shingles (2023), hot tub and sauna (2024), deck, stamped concrete walkway, pergola, and stone landscaping (2024), hardwood flooring on main floor refinished (2025), quartz countertops in kitchen and baths (2025). (id:60626)
RE/MAX Sackville Realty Ltd.
4651 Salal Pl
Courtenay, British Columbia
Step into this beautifully maintained one-level rancher, nestled on a generous 0.19-acre lot in the desirable East Courtenay neighborhood. Built in 2005, this turnkey home offers 1,565 square feet of thoughtfully designed living space, featuring 3 bedrooms and 2 bathrooms in an open-plan layout that blends style with practicality. The inviting living room, complete with a custom rock-faced woodstove fireplace, flows seamlessly onto a spacious, covered back patio—perfect for quiet mornings or evening gatherings. The well-equipped kitchen showcases ample counter space, warm maple cabinetry, and a stylish eating bar, while low-maintenance laminate flooring runs throughout the home. The spacious primary bedroom includes a 3-piece ensuite and a large walk-in closet, ensuring comfort and convenience. Efficient electric forced air keeps you cozy year-round, with a new heat pump being installed for enhanced winter warmth and summer cooling. Outside, the fully fenced backyard boasts mature evergreen trees—trim them for more light or savor the serene, wooded vibe—while the oversized patio invites gardening, play, or relaxation. Parking is effortless with flat RV parking, a custom brick guest spot, and a large double garage that allows for parking 4 vehicles without having to shuffle them to get out. Tucked into a neighborhood with a rural charm, this home offers a peaceful, nature-filled escape with walking trails and greenery aplenty, yet it’s just minutes from shopping, CFB Comox, the hospital, parks, schools, Costco, Home Depot, Thrifty Foods and a neighborhood coffee shop. This well-priced gem suits families or single-level living fans perfectly—schedule your private tour today and claim it as your own! (id:60626)
Royal LePage-Comox Valley (Cv)
527 Fair Street
Woodstock, Ontario
Welcome to this spacious 4-level side split located in a desirable, mature North Woodstock neighbourhoodjust steps from Roth Park trails and minutes to schools, shopping, and everyday amenities. This family-friendly home offers a functional layout with room for everyone to enjoy.The upper level features three good size bedrooms and a 4-piece bathroom. The main floor boasts a bright living room, formal dining room with patio doors leading to the backyard, and an eat- in kitchen perfect for family meals. The lower level offers added living space with a fourth bedroom, second bathroom, and a cozy rec room complete with a gas fireplace perfect for relaxing evenings or entertaining guests or the teen hangout. The basement provides ample storage, a workshop area, and convenient laundry facilities with ample storage.Outside is your private summer retreat! A 16' x 32' in-ground pool is the centre piece of the large, fully fenced yard, with plenty of green space left to play or relax. Some recent updates include roof, soffit, fascia, pool liner, water heater, water softener, and more. No rental equipment means peace of mind and fewer monthly expenses.Whether you're enjoying the nearby trails or lounging poolside, this home is the perfect blend of comfort, convenience, and outdoor living. Dont miss your chance to call this North Woodstock gem your own! (id:60626)
Sutton Group Preferred Realty Inc. Brokerage
40 - 570 Linden Drive
Cambridge, Ontario
Ravine Lot Backing to Park FreeHold End Unit Townhouse Like A Semi. In Prime Location, Open Concept. Hardwood Main and upper level. Very Practical Floor Plan With Great Sized Master Bedroom W/ Ensuite & W/I Closet, Laundry On The Second Floor, Near To All Amenities, Transit, School, College Etc., Just Minutes Drive To 401 Highway & Many More...! (id:60626)
Century 21 People's Choice Realty Inc.
338 Gloucester Street
Midland, Ontario
Built in 1890 the Captain could see his ship on the Bay (owner says of history). When originally built it would have had spectacular views. Owner has loved this property for 29 years. It is set up as a "Duplex" with 2 Front Entrances. Beautiful park just steps away for children, dog walking with beautiful view Owner entrance has large Foyer leading into E/I Kitchen with lots of counter/cupboards. A walk-out from breakfast area to a 24 x 15.5 private Deck overtop of attached single car garage. The Garage has a entrance to the Basement. Separate Formal Dining Room with High Ceilings. Large Living Room with Woodstove Insert & Walk-Out to side yard & private area. Upstairs are 3 bedrooms & 4pc bathroom. Entrance to Tenant area walks into foyer and staircase to 2nd floor. Living Room area is used as Living/Bedroom, 2nd Kitchen & 4pc Bathroom. Keep as rental or convert back to part of main house?. If you pull into Charles Street there is a separate detached 1.5 Car Garage Blt 2010 with staircase up to yard. You can fit 2 cars in main driveway, 4 in front of separate garage & 2 in garages giving lots of parking potential or room for toys in separate garage? Very unique property with loads of potential. Radiant boiler (hot water gas) heater-2020. Metal Roof. (id:60626)
Sutton Group Incentive Realty Inc.
207 Falconer Li Nw
Edmonton, Alberta
Elegant & contemporary 2 storey family home in superior Riverbend location! OVER 3800 sq ft of defined luxury & detailing. 5 large bedrooms & 4 full baths for your growing family. Main floor boasts soaring ceilings in foyer, living room as well as the family room with gigantic picturesque windows throughout. Double door in the inviting foyer. Huge living room leads to the formal dining room. Gourmet kitchen has garden window over sink, ample cabinets, large island & pantry. Bright & cheery eating nook with door to private deck & fenced yard. Sun drenched family room with beautiful fireplace. Huge den/bedroom close to a full bath. Upstairs features a King sized retreat with a fireplace, sitting area, large walk-in closet & a 5 pc jacuzzi ensuite. Two more spacious bedrooms & the main bath. Lower level offers an enormous cozy rec room with a wet bar for entertaining, a well appointed kitchen, another full bath & ample storage. Oversized heat garage. Close to all amenities & a stone throw away from the park! (id:60626)
Maxwell Polaris
418 20061 Fraser Highway
Langley, British Columbia
GST PAID & MOVE IN READY! Built by the renowned Whitetail Homes, this 2-bedroom, 2-bathroom residence features a unique layout and 9-foot ceilings, boasting the largest floor plan in the development. Perfectly situated for your convenience, this bright, south-facing property is just steps away from the upcoming SkyTrain station, providing easy access to public transportation, excellent restaurants, and Willowbrook Mall. Additionally, seamless access to Highway 1 via 200th Street ensures a smooth daily commute. Building offers impressive amenities including a garden, gym, rooftop patio, yoga studio, and storage. This prime location combines accessibility and future connectivity, making it an ideal choice for your next home or investment. 2-5-10 WARRANTY! (id:60626)
Royal LePage - Brookside Realty
78 - 324 Equestrian Way
Cambridge, Ontario
Welcome to your dream home, where sophistication meets comfort in the heart of Cambridge! This exquisite 3-bedroom, 2.5-bathroom townhouse offers 1,775 sq. ft. of open-concept living space, designed to impress and provide the perfect balance of style and functionality. From the moment you step inside, you're embraced by luxury vinyl plank floors, seamlessly flowing into gorgeous hardwood stairs design that exudes modern elegance. The great room steals the show, setting the stage for unforgettable gatherings. Your chef-inspired kitchen is nothing short of perfection, boasting all-white quartz countertops, a farmhouse stainless steel sink that harmonizes beautifully with custom lighting fixtures. Whether you're hosting guests or preparing meals for loved ones, this space is designed to make every moment special. Upstairs, your private sanctuary awaits. The primary bedroom is a true retreat, featuring a spacious walk-in closet and an oversized spa-like bathroom complete with a glass-enclosed shower and a freestanding soaking tub perfect for unwinding after a long day. Natural light pours into every corner of the home, offering breathtaking sunrise and sunset views that elevate your everyday living experience. Nestled in a highly desirable neighbourhood, you're steps away from scenic walking trails and a large park right across the street. Plus, quick access to the highway means shopping, dining, and top-rated schools. This is truly an ideal location for anyone looking to call Cambridge home. (id:60626)
RE/MAX Real Estate Centre Inc.
96 St. Michael's Street
Delhi, Ontario
TO BE BUILT, Still time to choose Finishes in a brand new 2 bedroom, 2 bathroom Delhi Bungalow located in sought after Fairway Estates (which takes care of lawn & snow maintenance for a low monthly fee). Great curb appeal with stone & brick exterior. Flowing interior layout offers 1394 sq ft of masterfully designed living space highlighted by main living area with 9ft ceilings, oversized windows, gourmet kitchen with quartz countertops, custom contrasting eat at island, living room with gas fireplace & walkout to covered porch, gorgeous trim & millwork, main floor laundry, spacious master bedroom with 4pc ensuite & large W/I closet, secondary front bedroom (could be used as den or office), welcoming foyer, beautiful hardwood floors throughout, options for a finished basement are awaiting your personal touch and design with option for 3rd bathroom & extra bedroom(s) Conveniently located approx 15 mins to Simcoe & Tillsonburg, 35 mins to Brantford & Woodstock. Must See shows 10++. AIA (id:60626)
RE/MAX Escarpment Realty Inc.
92 St Michaels Street
Delhi, Ontario
TO BE BUILT, Still time to choose Finishes in a brand new 2 bedroom, 2 bathroom Delhi Bungalow located in sought after Fairway Estates (which takes care of lawn & snow maintenance for a low monthly fee). Great curb appeal with stone & brick exterior. Flowing interior layout offers 1394 sq ft of masterfully designed living space highlighted by main living area with 9ft ceilings, oversized windows, gourmet kitchen with quartz countertops, custom contrasting eat at island, living room with gas fireplace & walkout to covered porch, gorgeous trim & millwork, main floor laundry, spacious master bedroom with 4pc ensuite & large W/I closet, secondary front bedroom (could be used as den or office), welcoming foyer, beautiful hardwood floors throughout, options for a finished basement are awaiting your personal touch and design with option for 3rd bathroom & extra bedroom(s) Conveniently located approx 15 mins to Simcoe & Tillsonburg, 35 mins to Brantford & Woodstock. Must See shows 10++. AIA (id:60626)
RE/MAX Escarpment Realty Inc.


