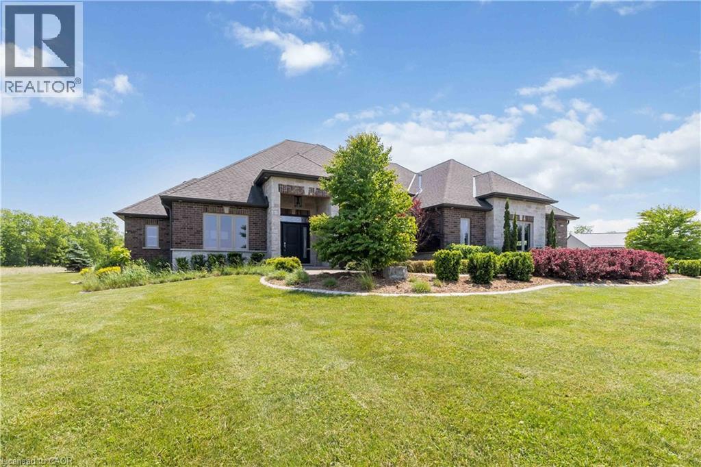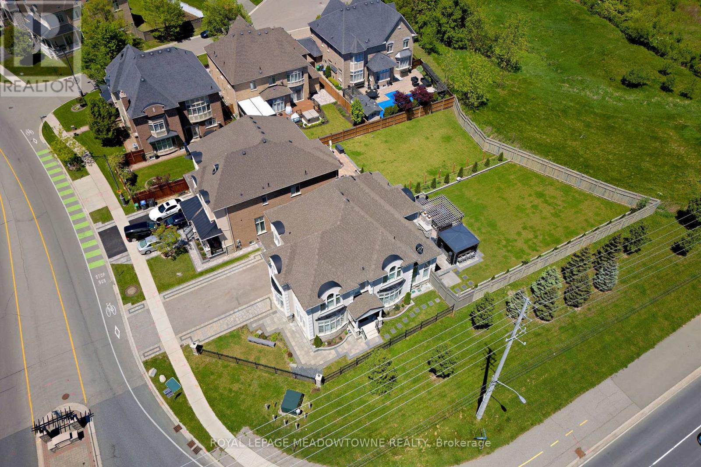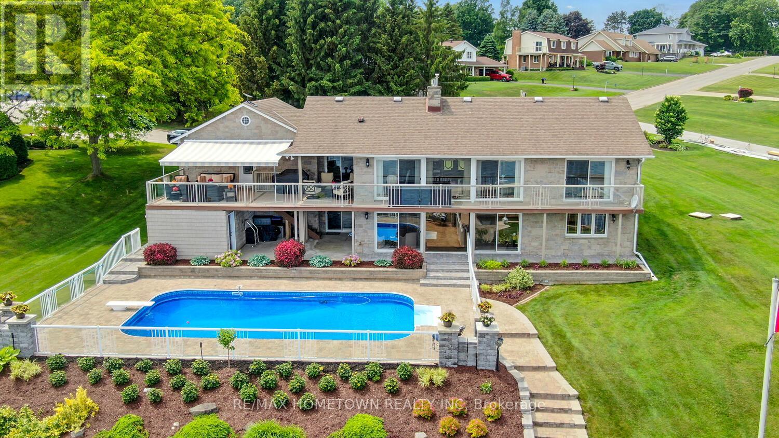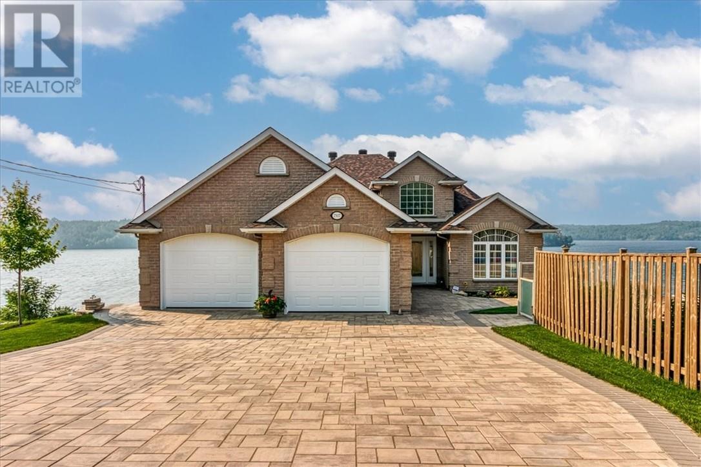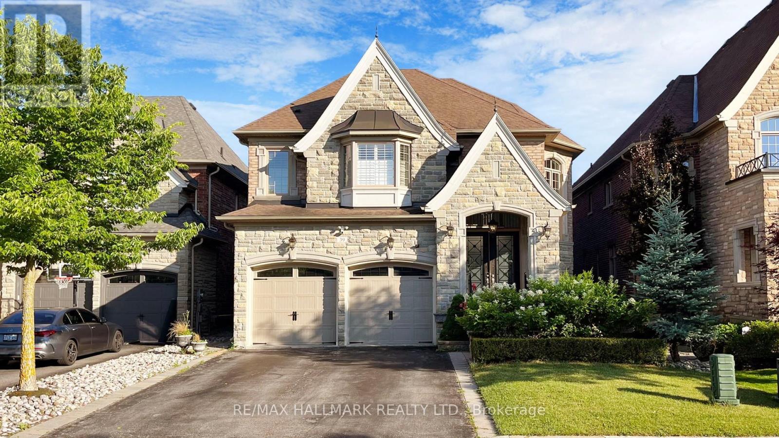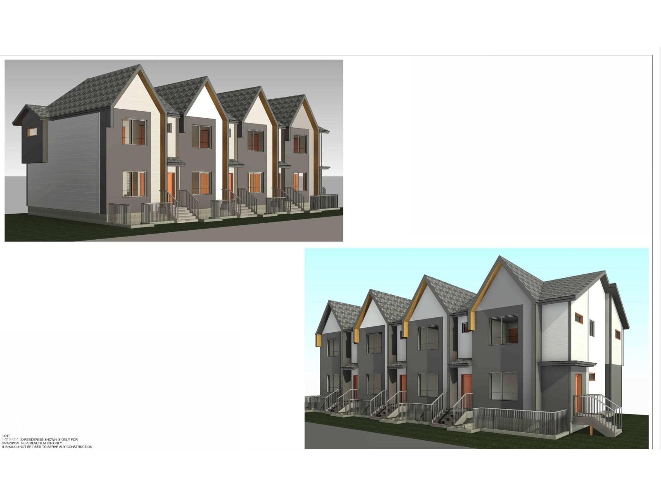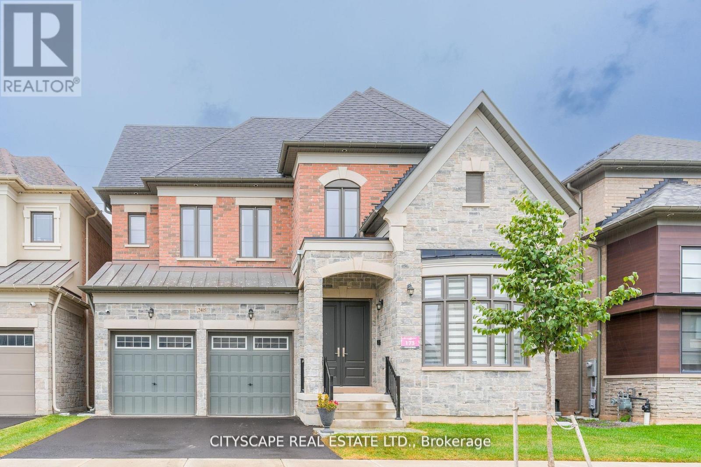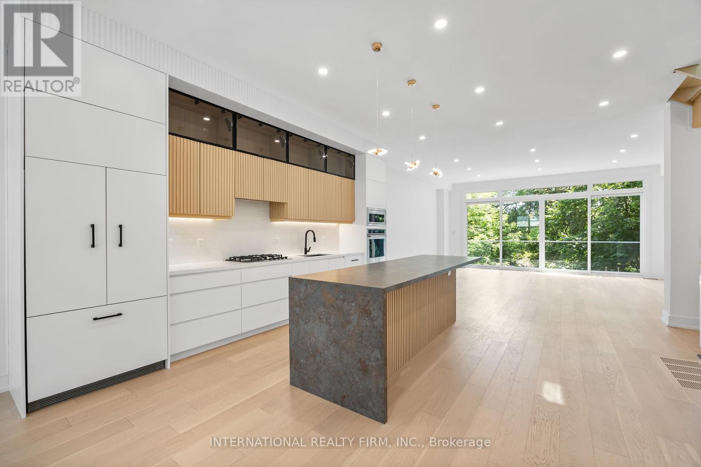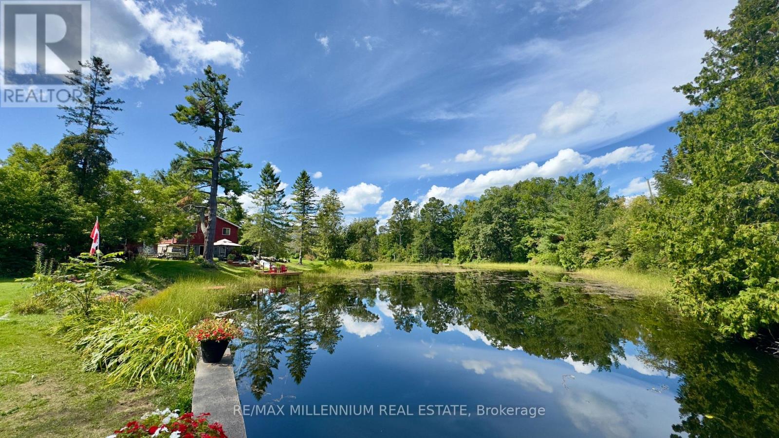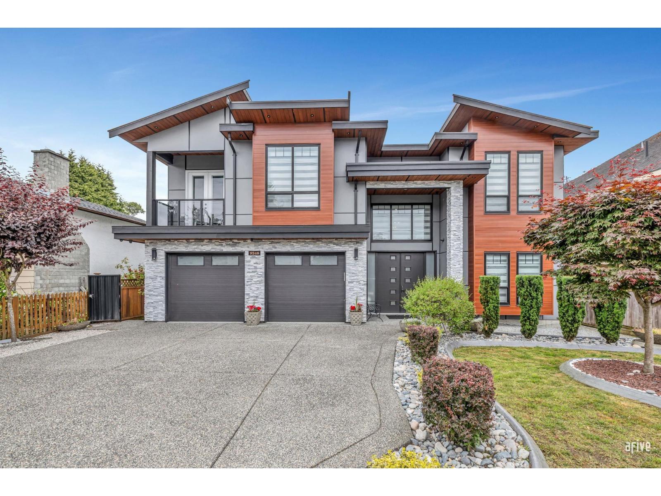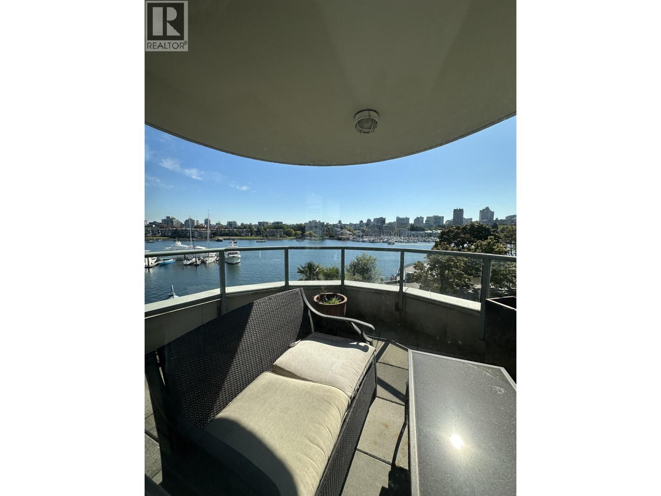407 Mcbay Road
Brantford, Ontario
Welcome to 407 McBay Road — a 2016 custom-built bungalow on 5.46 acres, offering luxury living and endless business potential! This exceptional property showcases over 4,600 sq. ft. of finished space with quality craftsmanship throughout. The open-concept main level features a gourmet kitchen with granite counters, top of the line appliances, a large island, and walk-in pantry, flowing into a bright great room with a showstopper stone gas fireplace and tray ceiling. The primary suite is a true retreat with double walk-in closets, a spa-inspired ensuite with heated floors and double vanity, and private access to the hot tub. A second main-floor suite with private ensuite and a convenient home office/third bedroom complete the level. The finished lower level offers soaring 9’ ceilings, oversized windows, a spacious rec room, guest bedroom, gym, and full bath, perfect for in-laws or extended family. Step outside to your backyard oasis featuring a heated saltwater inground pool and hottub, outdoor kitchen area, and covered patio surrounded by peaceful countryside views. The 5,000 sq. ft. heated workshop with soaring 23’ doors, polished concrete floors, bathroom, and 400-amp service is ideal for large vehicle storage or running a transport, construction, or service business. With ER-29 zoning permitting commercial and construction vehicle storage, plus a full-property generator and parking for 20+, this one-of-a-kind estate truly has it all! (id:60626)
RE/MAX Escarpment Golfi Realty Inc.
1 Royal West Drive
Brampton, Ontario
Welcome to Medallion on Mississauga Road. Postcard setting with lush, wooded areas, winding nature trails & a meandering river running through the community. The prestigious corner of The Estates of Credit Ridge. Breathtaking vistas, parks, ponds, & pristine nature. Upscale living, inspired beauty in architecture, a magnificent marriage of stone, stucco, & brick. A 3-car tandem garage with a lift making room for 4 cars, plus 6 on the driveway. Upgrades & the finest luxuries throughout. The sprawling open concept kitchen offers Artisanal cabinetry, Wolf gas stove, Wolf wall oven & microwave, smart refrigerator, beverage fridge, pot filler & even a secondary kitchen with a gas stove, sink & fully vented outside. Large breakfast area off the kitchen with a walkout to the backyard offering an outdoor kitchen with sink, natural gas BBQ, fridge, hibachi grill, smoker, beer trough, & pergola. Enjoy the firepit & lots of space for entertaining on this deep lot. The 16-zone irrigation setup makes it easy to care for the lawn & flower beds. Noise cancelling fencing lets you enjoy the indoor-outdoor Sonos sound system without hearing the traffic. The spacious primary bedroom has a walk-in closet, stunning ensuite with designer countertops & large frameless shower which utilizes the home water filtration system. With two semi-ensuites, all the other 4 bedrooms have direct access to a full bathroom. The finished basement is a masterpiece with $100k+ home theatre with access to the wine cellar & even has a Rolls Royce-like star lit ceiling & hidden hi-fi sound system. There are 1.5 bathrooms in the basement, a spa room with sink, counters & cabinetry, heated floors & an LG steam closet dry-cleaning machine. A rec area perfect for the pool table, & another room used for poker & snacks right next to the theatre. A large bedroom for family members or guests. There is not enough space here to communicate just how breathtaking this house truly is, come see it in person & fall in love! (id:60626)
Royal LePage Meadowtowne Realty
1111 Burnside Drive
Augusta, Ontario
Perched on the banks of the St. Lawrence River, this impeccably maintained all-brick/stone bungalow awaits you. Step inside this deceptively modest façade and discover a 3,100 sq ft, 3 + 1-bedroom, 3-bath retreat on the banks of the St. Lawrence River complete with a double-car garage, in-ground pool, and full walk-out lower level that's primed for an in-law suite or multifamily setup. Key Features: Waterfront Wow-Factor Instant river views greet you the moment you cross the threshold. Expansive, low-maintenance decks (one covered with an adjustable awning) overlook the pool and riverfront. Private dock, perfect for your boat or evening sunset sessions. Main Level Living Open living/dining layout divided by a gas fireplace, both rooms opening onto the deck; chef's kitchen with abundant cabinetry, generous counter space, and patio access - Primary suite with built-in closets, private deck access, and 3-piece ensuite - Two additional bedrooms and a 4-piece bath round out this level. Lower-Level Versatility Fourth bedroom and 3-piece bath-ideal guest or nanny quarters. Media room and exercise room, each with built-in storage. Cozy family room centered around a gas fireplace-home office life has never been so distracting! Laundry room plus a dedicated hot-tub room for year-round relaxation - Outdoor & Lot Highlights - Professionally interlocked driveway and newly planted gardens showcase true pride of ownership. - The inground pool is ready for summer afternoons, with steps leading directly to your dock. A full walk-out basement offers easy subdivision or suite conversion with a separate entrance. Everything you've been looking for-space, light, luxury, and waterfront lifestyle-is here. Come see how deceiving exteriors can set the stage for something truly extraordinary. (id:60626)
RE/MAX Hometown Realty Inc
2507 Navanod Road
Sudbury, Ontario
Welcome to the Tranquil Shores of Ramsey Lake at 2507 Navanod Road Nestled on just under an acre with 297 feet of pristine lake frontage, this stunning property offers the perfect blend of luxury, privacy, and natural beauty. Situated on a beautifully landscaped yard with a sandy beach, it's an ideal place to enjoy breathtaking sunsets or sunrises and peaceful lakeside living. This oversized bungalow boasts 3+2 bedrooms and 3 full bathrooms, including a fully finished walk-out basement with 10-foot ceilings. Whether you're hosting family or entertaining guests, this home offers plenty of space for everyone. Step inside to a freshly painted interior featuring an open-concept kitchen with upgraded granite countertops throughout, abundant cupboard space, and brand-new stainless steel appliances. The layout flows beautifully into the living and dining areas, creating an inviting and spacious feel. The primary suite features a luxurious ensuite with an ambiance fire place and walk-in closet. Relax in your private outdoor oasis, complete with a heated in-ground pool, a hot tub with full roof, a large walk out deck, and an interlocked patio - perfect for enjoying evening fires by the lake. Additional highlights include: -Oversized double car garage with direct entry into the home -Main-floor laundry room -Two gas fireplaces and one electric in ensuite -A lower-level wet bar rough-in -Full 4-piece bathroom in the lower level -Stunning landscaping with Manitoulin stone -Extensive interlock driveway with ample parking This is a rare opportunity to own a turnkey lakeside retreat that combines modern comfort with year-round enjoyment. Whether it's your forever home or a private getaway, 2507 Navando Road delivers the lifestyle you've been dreaming of. Don't miss your only chance to own this one-of-a-kind home on one of Sudbury's most sought after lakes. For more details, see the listing documents or contact us today to book your private showing. (id:60626)
Royal LePage North Heritage Realty
244-246 Laurier Avenue E
Ottawa, Ontario
BEST VALUE IN OTTAWA, BUY A WHOLE BUILDING AND MAKE TONS OF MONEY WITH THIS CASH COW! Perfect opportunity to Owner-Occupy in one of Ottawas premier rental markets - Sandy Hill. This cornerstone opportunity can be the one that carries your entire portfolio, because the owner is able to offer a favourable VTB for qualified borrowers. With 20% down you can CASHFLOW OVER TEN THOUSAND DOLLARS/MONTH from day 1! Even better now because included is the sale of the business that NETs over 100k per year (VALUE of $300k +) This standalone building offers the main floor and basement restaurant / bar with over 3100 sq ft, as well as two 2-bedroom units totalling approx. 1560 sq ft. on the upper floors. NOI approx. 161k, which is a 6.7% CAP rate, which is almost impossible to beat in this area right now. Parking for up to 4 vehicles. Situated close to the Rideau Centre, U of O, Adawe Bridge, Access to 417, 48 hours notice for all showings, and 48 hours notice for all offers. (id:60626)
RE/MAX Hallmark Realty Group
39 Lilly Valley Crescent
King, Ontario
An absolutely stunning home, a must-see! This family home features 4+1 bedrooms and 5 bathrooms with upgraded finishes throughout. Enjoy hardwood floors, wainscoting, crown moulding, and custom millwork. The maple kitchen doors and built-in appliances, including a 48" fridge, 36" gas stove, wine cooler, and two sinks, add a touch of elegance. The formal dining room boasts waffled ceilings and a servery to the kitchen. An additional main floor room offers flexibility to be used as an office or library, complete with a custom wall unit. The bright family room features a gas fireplace, crown moulding, and an abundance of natural light. The master bedroom also has a cozy gas fireplace, walk-in closet, and large ensuite. Pot lights are installed throughout the home, providing a warm ambiance.The lower level boasts impressive finishes, ideal for entertaining. The massive basement includes French doors, high ceilings, an additional room, a wine closet, wet bar, bar fridge, drop moulding, coffered ceilings with robe lighting, and speaker system wiring rough-in, perfect for entertaining. Step outside to a backyard oasis with interlocks, fenced yard, fruit trees, an arbor, and an oversized hot tub. The powder room features a custom vanity, adding to the home's unique charm. The garage is equipped with 220V for charging an EV, shelving, cabinetry, and a bike rack. Additionally, the home has window coverings, shutters, and KitchenAid appliances for a modern touch.Close to amenities, top-rated schools, parks, trails, and highways, this exceptional property with luxurious features and finishes is not to be missed. Schedule a viewing today and make this dream home yours! (id:60626)
RE/MAX Hallmark Realty Ltd.
9747 158 St Nw
Edmonton, Alberta
Welcome to this upcoming CORNER LOT 4plex in the heart of Glenwood, Edmonton, offering an exceptional investment opportunity with multiple income streams. This stunning property features legal basement suites and a garage suite, for a total of 21 bedrooms, 15 bathrooms, and over 3,700 sq. ft. of living space (approx. 1,100 sq. ft. per main unit, not including the garage suite). Each basement includes a separate entrance to a ~600 sq.ft. legal secondary suite with 2 bedrooms, full kitchen, living room, bathroom, and in-suite laundry — ideal for generating rental income or multi-generational living. The garage suite adds even more versatility for investors or extended family with its own full bedroom and bathroom + kitchen and living. Located in a highly desirable neighborhood, this property is close to schools, shopping, public transportation, and playgrounds, making it attractive to both families and professionals. A fully landscaped yard will be provided for low-maintenance living. (id:60626)
RE/MAX Excellence
2405 Irene Crescent
Oakville, Ontario
Nestled in Glen Abbey Encore this luxurious yet modern 7 bed 7 washroom, 2 car garage home is a rare find. This ideal family home greets you with an impressive foyer leading into a well planned out main floor comprising of a state-of-the-art kitchen, a grand dinning area, a well-lit study and last but not least an inviting bight living area with an attached Solarium. This home offers 5 large bedrooms, all with ensuite washrooms and ample closet space. The impressive kitchen offers top of the line appliances, ample storage, a full-sized pantry and a huge Island, creating the prefect space for cooking a hearty meal to be shared with family and friends. A unique feature in this house is a finished Loft area consisting of a spacious bedroom, a full washroom and multipurpose living space with attached sun deck. Additionally, this home boasts a fully finished 2 Bed WALKOUT basement which is the perfect space for an in-law suite, or to be used as an additional entertainment area. **EXTRAS** Surrounded by a Golf Course, parks, Top Rated schools, this residence combines tranquility with easy access to highways and essential amenities. Discover the epitome of contemporary living at your new home and creating ever lasting memories. Basement Kitchen Digitally Staged for Reference Only. (id:60626)
Cityscape Real Estate Ltd.
19 Ivy Avenue
Toronto, Ontario
Modern Architect-Designed Home - 3400 SqFt | 3400 sqft (2550 sqft above grade, 975 sqft at/below grade) with open-concept main floor, 10ft ceilings, abundant natural light from south-facing backyard | Contemporary kitchen with waterfall counters, built-in appliances, seamless modern design | 20x8ft deck with glass railings, unobstructed south-facing views of lush, tree-filled landscape | Second floor with 9ft ceilings, 4 spacious bedrooms, 2 ensuites, custom built-in closets | Walk-out basement with 12ft ceilings, 290sqft light-filled bonus room with 16x10ft glass wall, ideal for guest suite or rental (kitchen rough-ins included) | Private garage with direct home access, convertible to separate basement entrance | Quiet, one-way street in vibrant neighborhood with unique coffee shops, local chocolate factory, Michelin Guide breakfast spot, cozy brewery | Steps to mall, Woodbine Beach, streetcar to downtown Toronto | Within Blake Street Jr. PS, Duke of Connaught Jr. & Sr. PS, Riverdale CI, Danforth CTI catchment | Disclosure: Listing Agent is related to one of the Sellers (id:60626)
International Realty Firm
3741 Cedar Rapids Drive Sw
Severn, Ontario
Superb Living At Its Finest! Picture This; You're Enjoying Your Morning Coffee, Surrounded By Nature, On Your Gorgeous 2.15 Acre Lot! Step Right Into Your Backyard And Discover Direct Water Access, Beautiful Trees, And Your Very Own Waterfall And Dam; Yes, A Waterfall!!! This Stunning 4-Bedroom Home Has A Walkout To The Backyard And A Garage That's Not Just For Parking, It's Your Workshop Too! With Ample Parking, Lots Of Privacy, And A Quiet Dead-End Street In Orillia; You'll Love Every Moment Here! Country Living Meets City Convenience With Highway 11, Grocery Stores, Hospital, Schools, And Casino Rama Just Minutes Away. There Is So Much To Love, You Don't Want To Miss This One! Selling As Is; This Home Can Be Renovated, Or Start Fresh And Rebuild To Your Liking. (id:60626)
RE/MAX Millennium Real Estate
9248 124 Street
Surrey, British Columbia
This 4,481 sq. ft. home sits on a 7,975 sq. ft. lot with a double garage and offers spacious living, dining, and family rooms, along with a gourmet kitchen and spice kitchen. The upper level features 4 large bedrooms, while the lower level includes a recreation room with ensuite, wet bar, and two separate 2-bedroom legal suites, perfect for extended family or mortgage helpers. With radiant heat, air conditioning, a security system, and a prime location close to schools, transit, and amenities, this home delivers comfort, style, and convenience. Join us for the Open House on Sat/Sun, Sep 27 - Sep 28 from 2 to 4 PM! (id:60626)
Rexara Realty Inc.
122 1228 Marinaside Crescent
Vancouver, British Columbia
WATERFRONT TOWNHOUSE built by CONCORD PACIFIC. This SPACIOUS 3 LEVEL 3 BEDROOM + FAMILY ROOM BOASTS THE best WATERFRONT LOCATION. This townhome has FALSE CREEK WATER & CITY SKYLINE. NO TRAFFIC NOISE HERE!! 16 F OT CEILINGS in the Living room. OVER 800 SQ FT OF OUTDOOR SPACE INCLUDING ROOF DECK OFF THE FAMILY ROOM. PRIVATE CAR GARAGE attached to the home. This home is perfect for those in search of urban living in a waterfront setting. Also makes a perfect summer of 2nd home for those visiting from afar. The Crestmark offers full amenities. (id:60626)
Royal Pacific Realty Corp.

