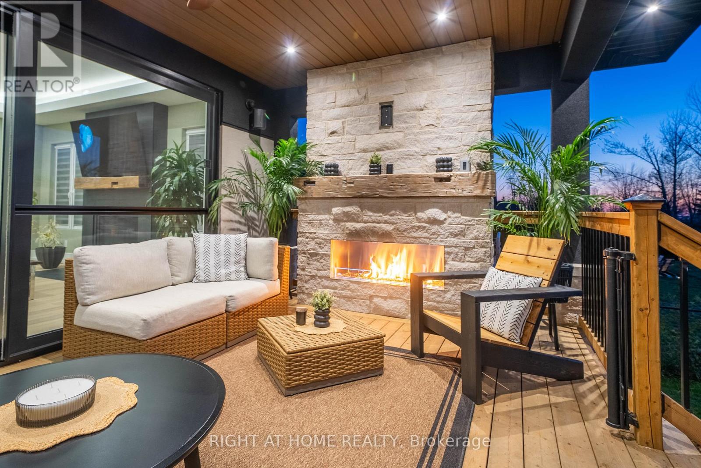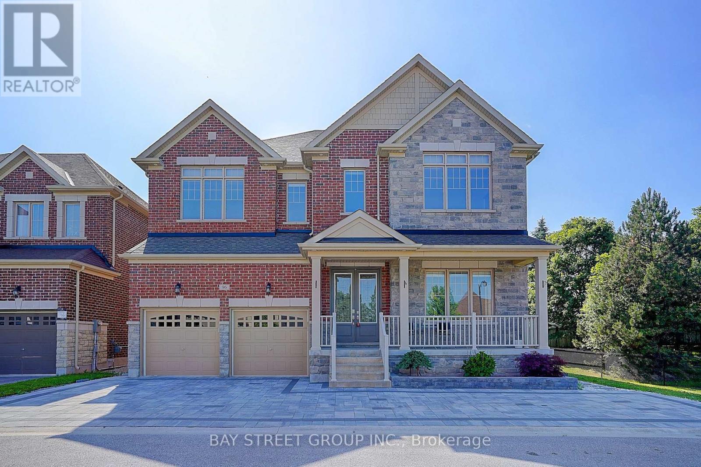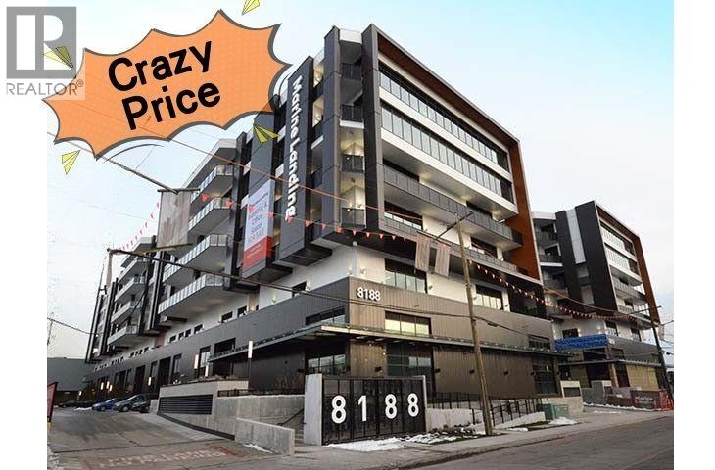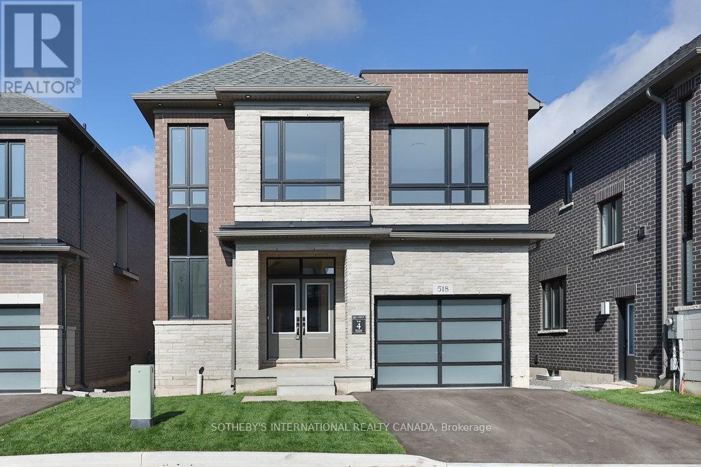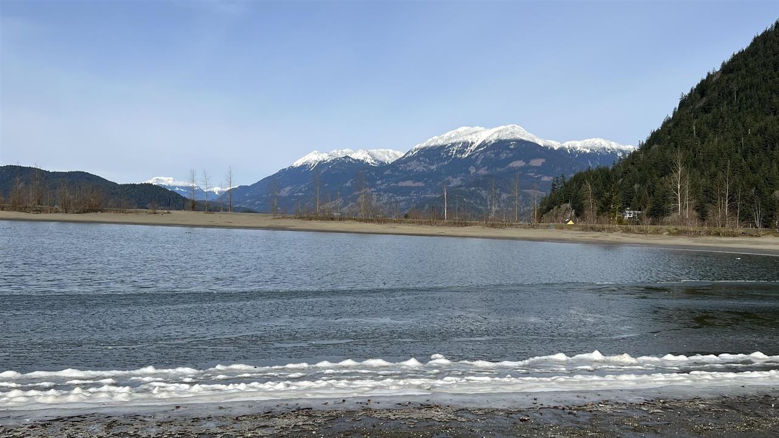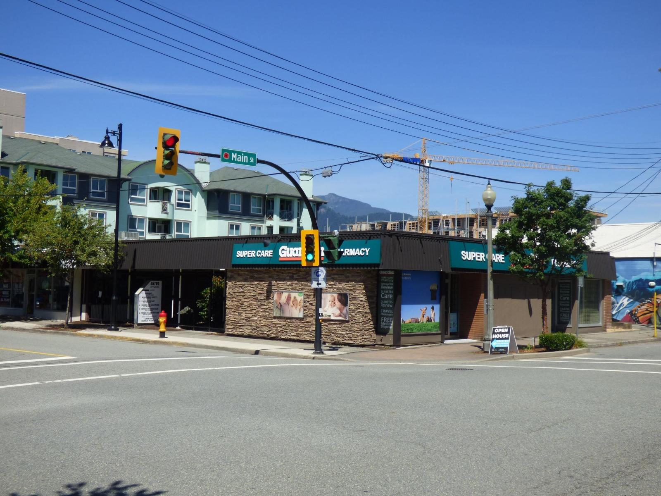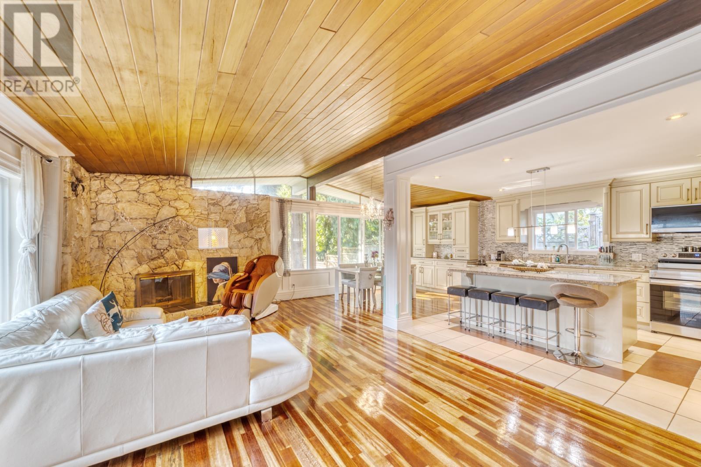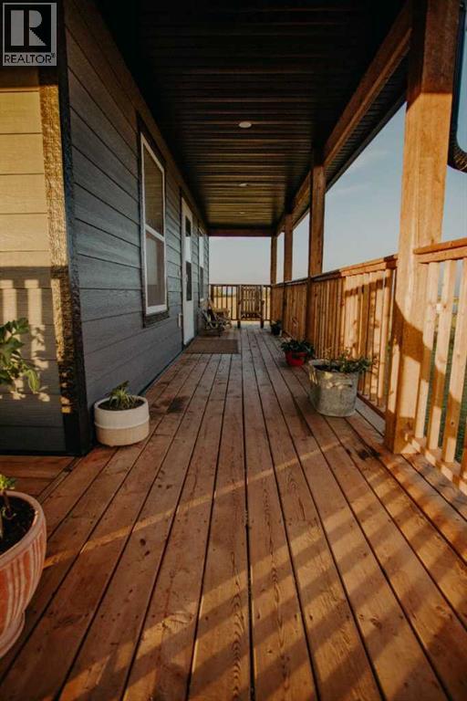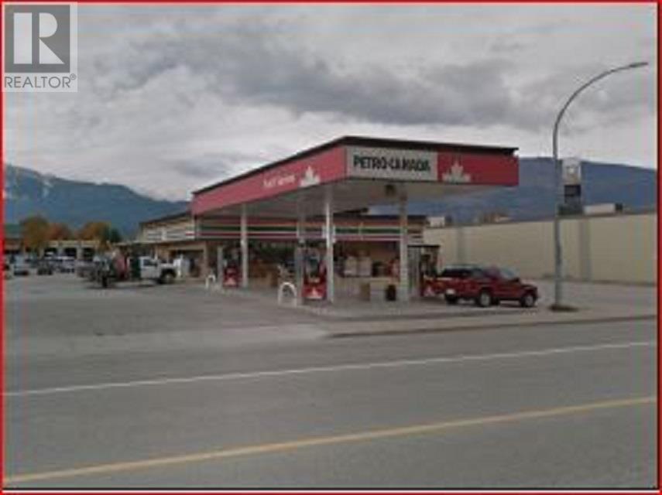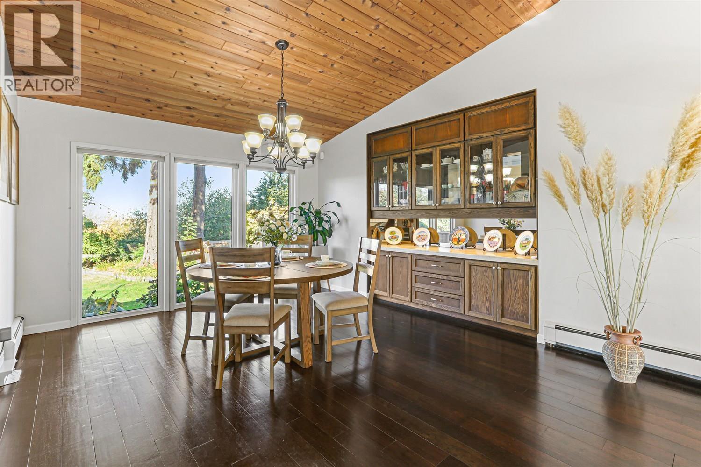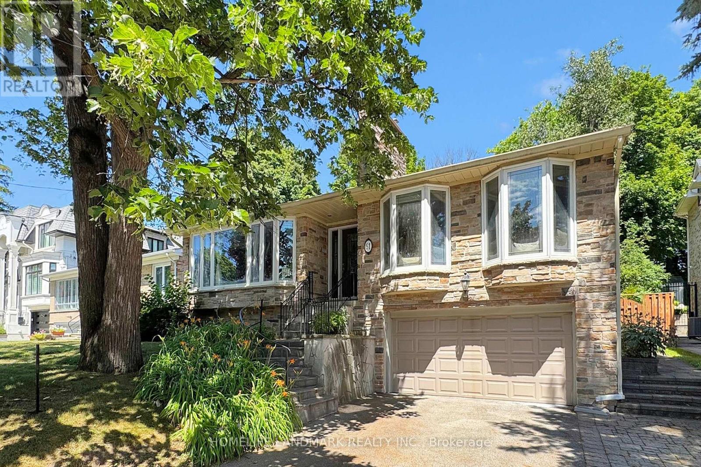2906 Concession Rd A
Ramara, Ontario
Just about an hour from Toronto, Modern luxury meets lakeside serenity. Welcome to your dream retreat where tranquil living and refined luxury meet in perfect harmony. Custom built in 2023 with uncompromising attention to detail, this extraordinary residence offers approximately 5000 sq ft of exquisitely finished living space, thoughtfully designed for comfort, style, and connection to nature. Step inside and discover a stunning layout featuring 5 spacious bedrooms, 4 spa inspired bathrooms, a private gym, and a resort style sauna and steam room that accommodate up to approximately 12 guests, your personal wellness oasis. Crafted with meticulous precision and premium finishes throughout, this home features top-of-the line appliances, solid core doors with high-end ball bearing hinges, 7 1/4 inch baseboards, custom millwork and cabinetry, triple pane european windows and exterior doors, white oak engineered hardwood and heated marble inspired epoxy flooring, three Napoleon fireplaces total (2 indoor, 1 outdoor), and built in speaker system creating warmth and ambiance throughout. Outdoors the luxury continues with three stylish sitting areas, previously mentioned Napoleon fireplace, a fire pit area, and illuminated concrete walkways. Boasting a 3 car garage that can accomodate a boat or motorized toys, two versatile sheds include built in chicken coop and dog run, while a concrete pad with electrical hook-up awaits your future swim spa. Just steps from the lake and only a few houses from the community boat launch and water access, this home is ideally situated for those who appreciate nature, privacy and premium living. Every element of this property has been carefully curated- no expense spared, no detail overlooked. This is more than a home; it's a lifestyle. Come experience it for yourself. This is the lakeside luxury you have been waiting for. (id:60626)
Right At Home Realty
96 Match Point Court
Aurora, Ontario
Rarely Offered! Elegant 50 Ft Detached Home with Double Garage in Prestigious Gated Community of Aurora. Nestled in a quiet and safe cul-de-sac, this exquisite home offers exceptional privacy and peace of mind. Featuring 10 ft ceilings on the main floor, and 9 ft ceilings on both the second floor and basement. Gleaming hardwood floors throughout the main and second levels, with oak staircase and stylish iron pickets. Smooth ceilings on both main and upper levels. The spacious primary bedroom includes a cozy sitting area, a luxurious 5-piece ensuite with heated floors, and a large walk-in closet. Enjoy cooking in the open-concept modern kitchen with quartz countertops and designer backsplash. Step into a beautifully landscaped backyard with a raised stone patio, surrounded by frameless glass panels for an elegant, unobstructed view. Interlocked paving enhances both the front and backyard. Conveniently located near a golf club. (id:60626)
Bay Street Group Inc.
208 8188 Manitoba Street
Vancouver, British Columbia
DRASTICALLY REDUCED TO ONLY $2,089,900 !! Rarely available large 3,626 sf all on one floor at the new bargain price of $576.36/sf. This is one of the best units at Marine Landing, the "Shining Star"in Marpole. 16' concrete ceiling. Utmost modern design allows lots of natural light. Corner highly glazed unit is visible from SW Marine Drive making BRANDING a great advantage for your business. I-2 zoning permits a wide variety of usage, including Restaurant Class 1, Legal, Accounting, Dentist, & other Health Care usage, labs, etc.1 common loading bay on main next to elevator going up to the unit's 10'x 8' loading door. 4 secured underground parking,1 with EV capability. Property is also "For Lease" on MLS C8065632 (for leasing can be separated into 2 units). (id:60626)
RE/MAX Westcoast
518 Markay Common
Burlington, Ontario
Brand new custom built home in Bellview by the lake! The Bateman Model (2535 sq.ft. + 720 sq.ft. in basement( features 9' smooth ceilings on the first and second floor with heightened interior doors, hardwood flooring, oak staircases with wrought iron pickets, and a gourmet kitchen with quartz countertops. Spa-inspired bathrooms and high-end details are showcased throughout. The fully finished lower level offers an office or bedroom, recreation room, and full bath-ideal for guests, in-laws, or home office use. This exclusive community of custom homes on a private road just steps from the waterfront, trails, and Joseph Brant Hospital. Built by Markay Homes, these residences combine luxury finishes with a prime lifestyle location. Don't miss this rare opportunity to enjoy lakeside living in South Burlington. (id:60626)
Sotheby's International Realty Canada
430 Esplanade Avenue, Harrison Hot Springs
Harrison Hot Springs, British Columbia
Investor alert! Rarely found Lake front Property over 10,000 sf! Best developing site in Harrison hot spring on Esplanade & Lillooet, and at the beach! Development potential with C1 zoning which allows for a commercial\ residential mix, motel, or lots of potential. Great land assembly opportunity with neighbor for a lakefront condos like 470 esplanade. (id:60626)
Laboutique Realty
45789 Spadina Avenue, Chilliwack Downtown
Chilliwack, British Columbia
A well maintained single level commercial building fully leased and located on a high traffic corner with 6 retail stores and one office space. Features include a brick and cement block exterior, roof replaced 2009, 7 new HVAC's units in last 5 years, separate gas and electric meters, secured entry to rear office space. Properties in close proximity are under redevelopment and will add a substantial number of new residences. This multi-tenant building is an ideal investment as current lease rates are below market providing an opportunity to increase income and accordingly add value. OCP - Urban Quarter: Mixed use Future Development Potential retail at street level with office and residential above. Subject to regulation. An investment with an upside!! Call to obtain the detailed information package and to set up your private viewing ... DO NOT CONTACT TENANTS. (id:60626)
RE/MAX Bob Plowright Realty
20 Blackforest Drive
Richmond Hill, Ontario
One Of A Kind ! Detached Side-Split Double Garage House In Sought After Neighbourhood Of Upper Richmond Hill . Backing Onto Over 100 Years Old Willow Park. Full Of Upgrades & Extra's. Breathtaking Great Rm W/ Cathedral Ceiling. Skylight. Gas Fireplace & French Door W/O Too Deck With Fabulous Views Of Rear Yard. (id:60626)
RE/MAX Imperial Realty Inc.
990 Kinsac Street
Coquitlam, British Columbia
Discover this 3,530 sqft gem in Coquitlam West, a serene sanctuary designed for elegance and entertainment. With 3 levels, 5 bedrooms, and 4 bathrooms, it features vaulted ceilings, expansive windows offering views of a lush backyard, and luxurious dark hardwood floors. The chef's kitchen boasts Antique White cabinets, granite counters, and stainless steel appliances, including a double oven and wine fridges. Highlights include two master suites, one with private office access, extensive crown molding, and contemporary bathrooms. Upgrades include new fence, roof, and high-efficiency boiler, making this home a blend of luxury and comfort on a quiet 66x121 lot. Open House Jun 14th Sat 1-3 (id:60626)
Magsen Realty Inc.
16, 30480 Range Road 12
Rural Mountain View County, Alberta
Click brochure link for more details** Rare 148-Acre Property North of Airdrie — With 4-bedroom Home, Views & Endless Potential. Just 20 minutes from Airdrie and 5 minutes from Carstairs, this exceptional 148-acre property offers the perfect balance of peaceful country living and convenient access to the QE2. Overlooking the Rosebud Valley, the land features rolling pasture, treed trails, and an elevated plateau — ideal for anyone seeking space, privacy, and possibilities. Property Highlights: 148 acres of scenic, gently rolling land with panoramic valley and coulee views, 40 acres previously in hay, ideal for hay production or grazing, Excellent water supply with a high-producing 20 GPM well, Fully developed home (2,184 sq. ft. total) with walkout lower level, Legal In-law suite with separate bedroom, bathroom, sitting area, and kitchenette — perfect for guests, family, or staff. School bus access for kids to Carstairs schools; only 5 minutes to the QE2 for easy commuting to Airdrie, Calgary or communities north. Whether you’re looking to create a working equestrian facility, a cattle operation, or a private country retreat, this land offers space and flexibility to bring your vision to life. There’s ample room for barns, riding arenas, or additional accessory buildings which could include a potential secondary suite pending approvals. This property combines natural beauty, privacy, and convenience — a rare opportunity to own a truly remarkable piece of Alberta countryside. (id:60626)
Honestdoor Inc.
401 Victoria Road W
Revelstoke, British Columbia
""FREE STANDING BUILDING"" The property is located within the downtown area and zoned C1 (Central Business District 2.0 for apartment building and 2.5 for General Commercial and Institution use under the current OCP) Lot size is 20,860 sq/ft and is improved with a single level building of about 2,745 sq/ft build in 1992, occupied by 7 Eleven Canada and gas services station with long terms lease in place with a total net yearly income of $83,880 with renewal option till Dec 31, 2037. Great future potential site. Please call Listing Agent for information package. (id:60626)
Royal LePage West Real Estate Services
5243 Upland Drive
Delta, British Columbia
Set high on a quiet hill with scenic views, this 5-bedroom resort-style home sits on a spacious 0.32-acre lot. Renovated with permit in 2022, it transformed with top-tier finishes throughout. The chef-inspired kitchen features smart stainless-steel appliances, marble countertop, and elegant cabinetry with intelligent lighting. The luxurious master ensuite includes Kohler fixtures, a freestanding tub, digital thermostatic shower, towel warmer, and heated floors for a spa-like retreat. Comfort meet efficiency with Nest thermostats, a new Rheem boiler, heat pump with A/C, and HRV system. Triple-panel Low-E windows, upgraded 240A panel, RV & boat parking, and designer landscaping. Prime location, steps to Tsawwassen Mills & Southpointe Academy-a perfect blend of modern, family-friendly living. (id:60626)
Royal Pacific Realty Corp.
61 Whittaker Crescent
Toronto, Ontario
Elegant 4-Backsplit detached home in Prestigious Bayview Village. This beautifully maintained home, offering 2,522 sq. ft. above grade in the highly sought-after Bayview Village neighbourhood. This spacious home features stunning hardwood floors, crown molding, and pot lights throughout, creating a warm and inviting atmosphere. The bright and airy living and dining rooms are perfect for entertaining, highlighted by a large bay window that floods the space with natural light. The modern designer kitchen boasts stainless steel appliances, marble countertops, and a cozy breakfast area. The upper level features three generously sized bedrooms, including a primary suite with a private 4-piece ensuite. The ground floor offers two additional bedrooms with large windows and a family room with a walkout to the backyard, ideal for multi-generational living or hosting guests. The finished basement features a laundry area, a secondary kitchen, and a convenient walk-out access from the garage. Prime Location:7-minute walk to the subway and community center, Steps to Elkhorn P.S; In the top-ranked Earl Haig S.S district and Bayview Middle School. Close to Bayview Village Shopping Mall, IKEA, Parks, and easy access to Highways 401 & 404. Don't miss this exceptional opportunity to own a versatile and charming home in one of Toronto most desirable neighbourhoods. (id:60626)
Homelife Landmark Realty Inc.

