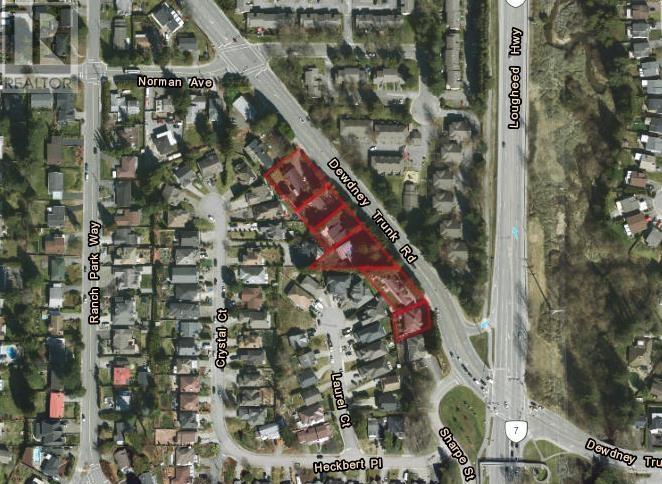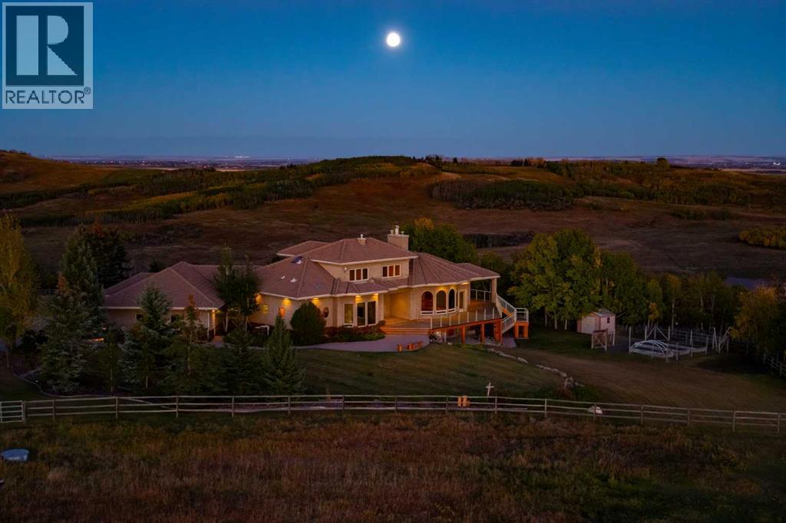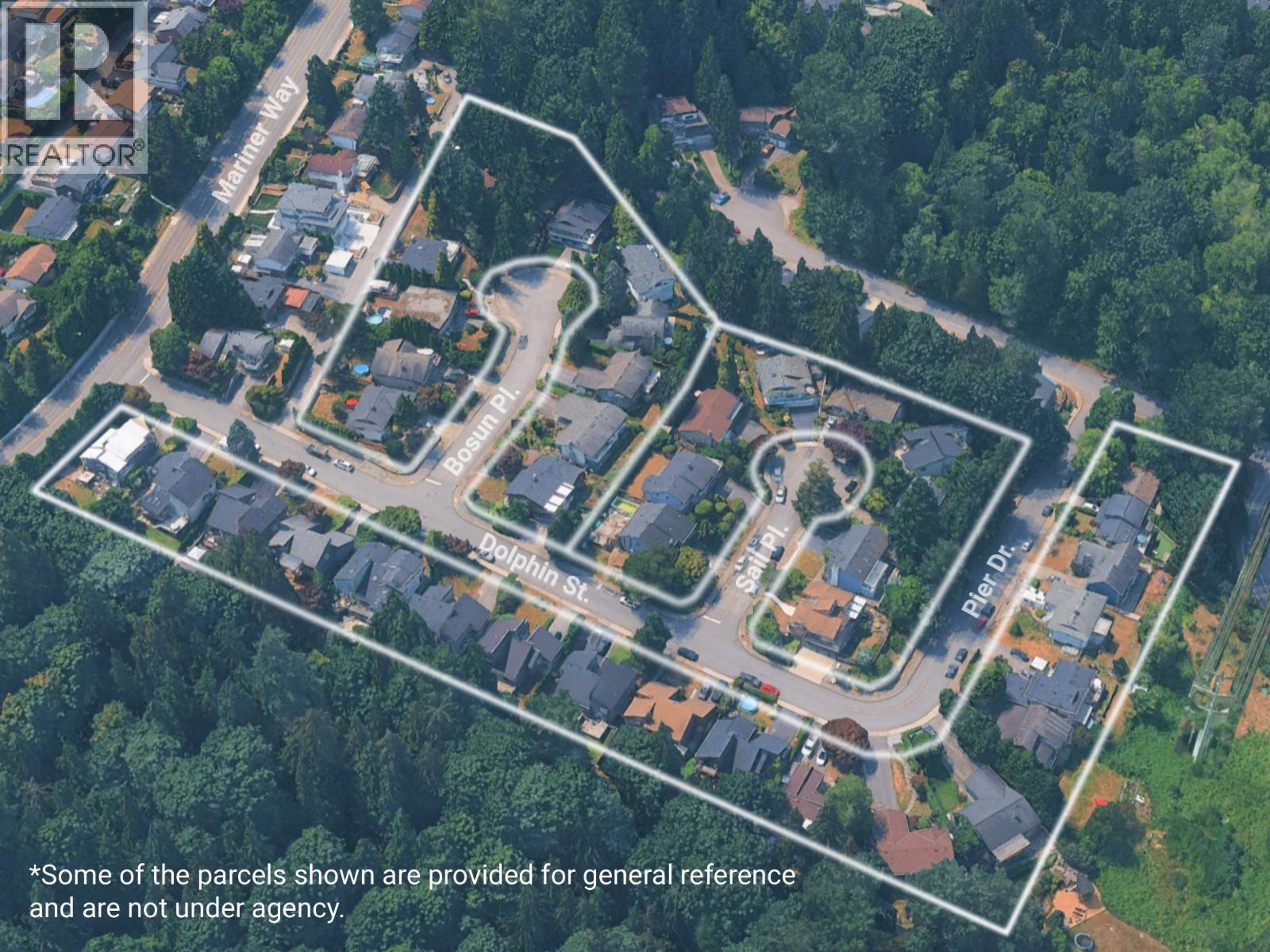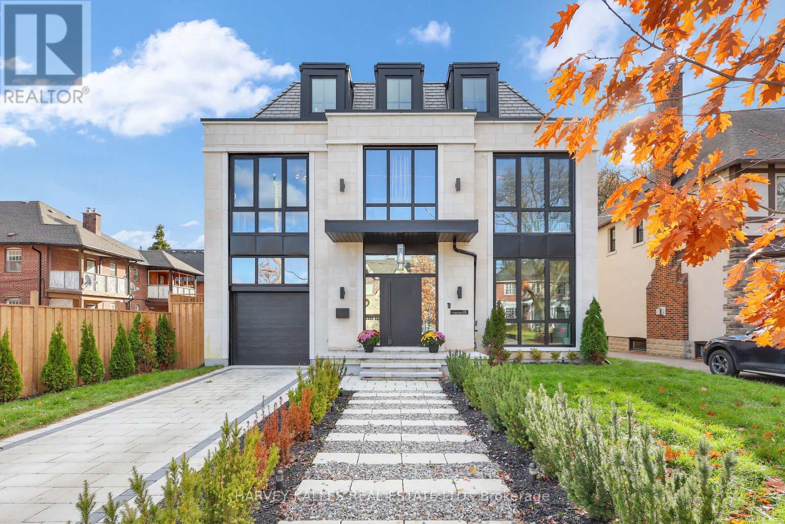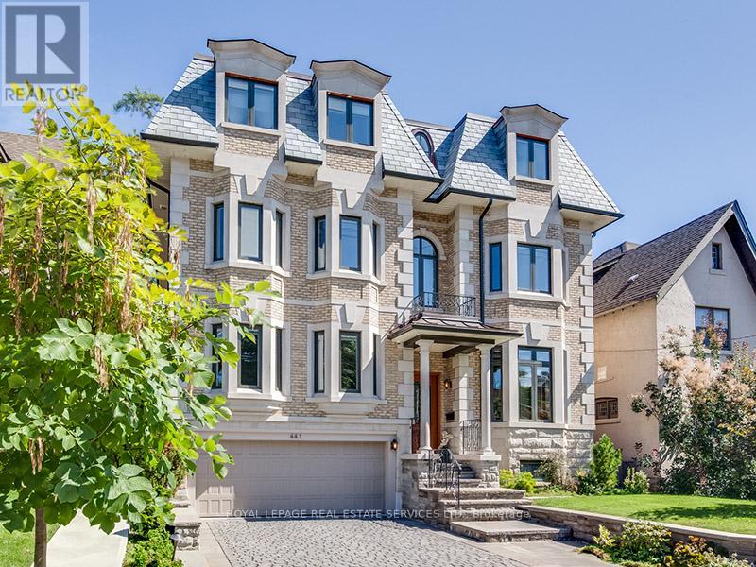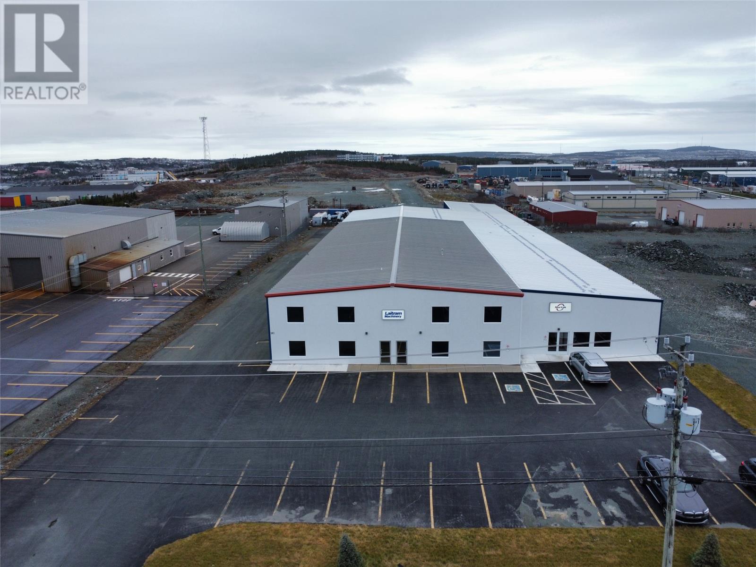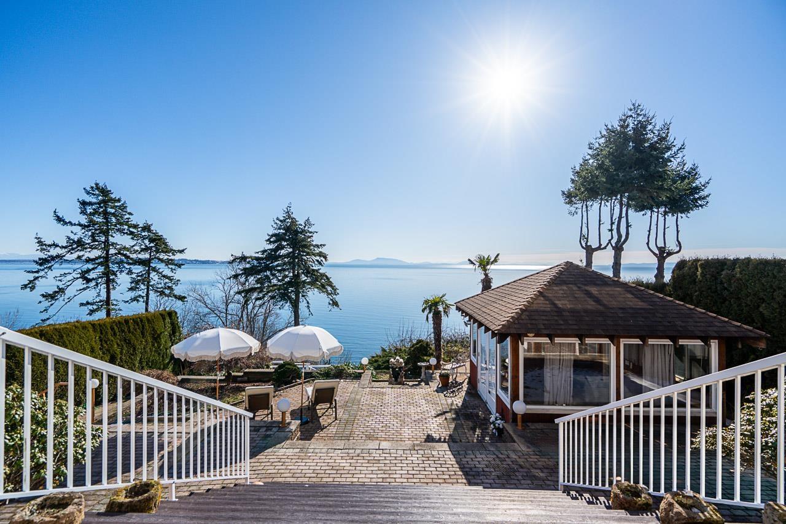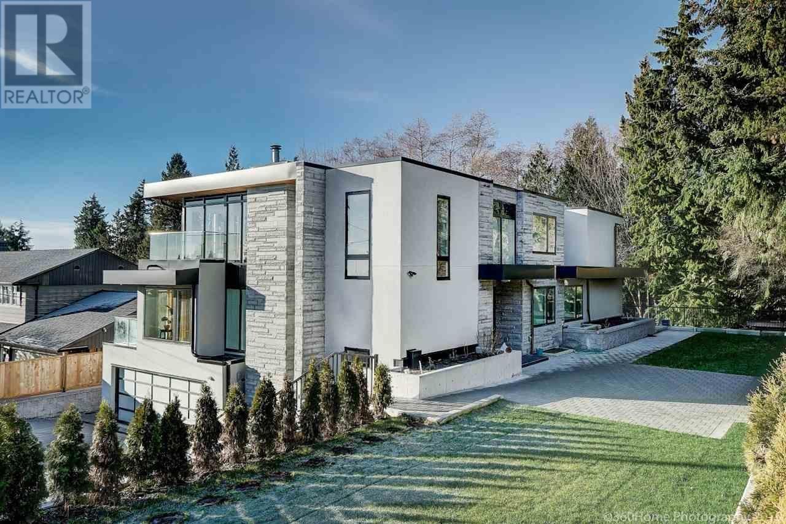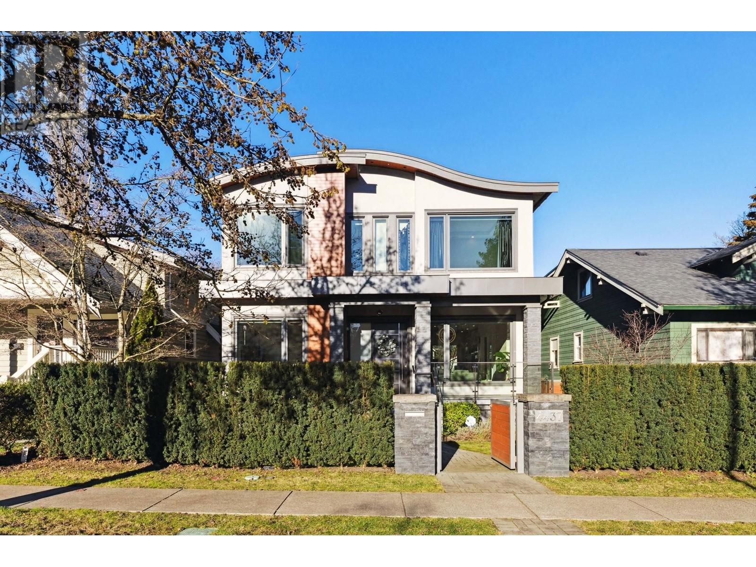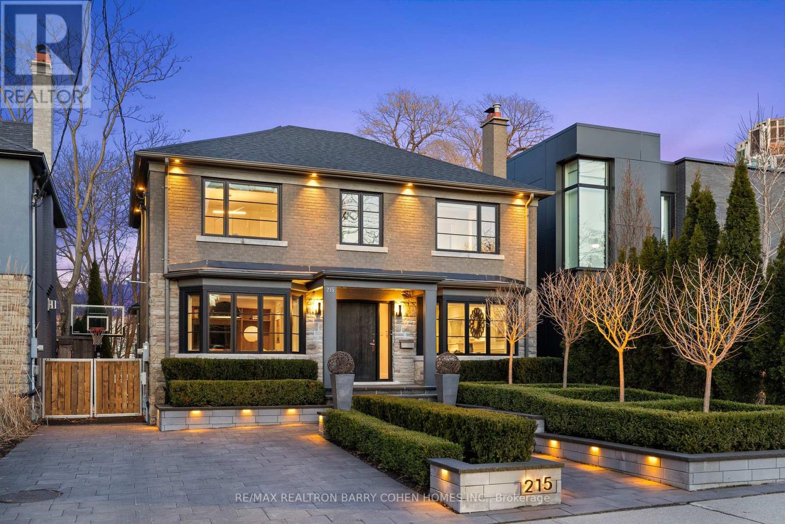2918 Dewdney Trunk Road
Coquitlam, British Columbia
ATTN DEVELOPERS - This 6 bed/4 bath, 12,700 SF parcel is a part of a 6-lot land assembly spanning a total of 55,912 SF with 2908, 2910, 2914, 2922 & 2926 Dewdney Trunk Road, Coquitlam. At just under 1.3 acres, this unique development opportunity is located within the highly sought-after Coquitlam Center SkyTrain TOD Tier 3 zone, offering an FSR of 3.0. Imagine building up to 8 stories in this rapidly growing urban hub, thats just a 6-8 minute walk from Coquitlam Center Skytrain and Mall or a quick bus ride down the street. Enjoy living close to key amenities with direct access to major highways, restaurants, local attractions, hospital and more! This perfectly positioned location is ready for a vibrant new community - Don't miss out on transforming this site into a landmark development! (id:60626)
Exp Realty
290254 96 Street W
Rural Foothills County, Alberta
Welcome to an extraordinary 160-acre country estate where luxury, privacy, and equestrian excellence unite within a protected wildlife corridor. Panoramic views of the Rocky Mountains and Calgary skyline provide a breathtaking backdrop to this serene yet conveniently located property.A gated, rail-lined drive leads to a striking 3,483 sq.ft. custom walkout bungalow with over 6,200 sq.ft. of developed living space. Designed with light, proportion, and warmth in mind, this five-bedroom, five-bath residence features soaring ceilings, expansive windows, cherry hardwood floors, and handcrafted millwork. The flagstone foyer opens into a great room centered around a wood-burning stone fireplace that embodies both comfort and sophistication.The gourmet kitchen is a showpiece of design and function with granite countertops, bird’s-eye maple cabinetry, hand-forged hardware, high-end appliances, a copper hood fan, and cedar-lined vaulted ceiling. It flows seamlessly into the dining and living areas, extending to a wraparound cedar deck that frames sweeping mountain and pasture views—perfect for entertaining or quiet evenings outdoors.The spacious primary suite overlooks the Rocky Mountains and offers a private retreat with a gas adobe-style fireplace, deck access, walk-in closet, and spa-inspired ensuite. Thoughtful utility spaces include a custom mudroom, oversized pantry, and an exceptional laundry room. The fully developed walkout level provides a large recreation area with a second stone fireplace and abundant natural light.The home’s timeless exterior features low-maintenance adobe-style stucco, natural stone accents, a clay tile roof, and covered verandas surrounded by professionally landscaped grounds with underground irrigation. Every element reflects an effortless blend of elegance, practicality, and connection to the land.Beyond the home lies a world-class equestrian facility designed for year-round enjoyment. A 70’x160’ indoor riding arena with excellent footin g and natural light adjoins a main working barn featuring six box stalls, four tie stalls, a wash rack, heated tack room, and comfortable viewing lounge with full kitchen, laundry, and bathroom. A large garage bay provides ample room for trailers and equipment.A separate hip-roof barn includes 2,400 sq.ft. of inviting living quarters—ideal for staff, guests, or extended family—above a fully insulated and heated shop with additional stalls. Outdoor amenities include a 100’x150’ arena, multiple rail-lined paddocks, each with heated waterers and shelters and hay storage. A seasonal creek, rolling pasture, and aspen groves weave through private riding trails that invite exploration.A 3,000-gallon cistern, two wells, and a rainwater catch system support residential, agricultural, and equine needs, ensuring efficiency and sustainability.Only 28 minutes from South Calgary, 15 to Okotoks, 20 to Spruce Meadows, and 10 to Strathcona-Tweedsmuir School, this estate redefines country living. (id:60626)
Sotheby's International Realty Canada
3204 Bosun Place
Coquitlam, British Columbia
Developers and Investors! Fantastic opportunity in Coquitlam Transit Oriented Development Tier 3! This single family home is ideally situated within 800m from Coquitlam Central Sky-Train Station. New provincial legislation allows for a multi-family building up to 8 storeys. (id:60626)
Exp Realty
159 Cortleigh Boulevard
Toronto, Ontario
In The Heart Of Coveted Lytton Park, This Newly Completed Contemporary Residence Stands As A Rare Synthesis Of Design Integrity, Environmental Consciousness, And Refined Urban Living, Conceived With An Almost Obsessive Dedication To Sustainable Building Principles, Offering A Standard Of Quietness, Comfort, And Operational Efficiency That Separates It Entirely From Conventional New Construction, Featuring A Façade Of Hand Selected Indiana Limestone Front And Back That Anchors The Architecture With Natural Permanence And Introduces An Interior Defined By Volume And Light, Where A Dramatic Two Storey Atrium Creates A Gallery Like Moment Of Vertical Space, Double Nine Foot Doors Reveal A Private Sculptural Home Office, And The Main Level Unfolds As A Singular Open Concept Environment With Dining, Family Living, And A Chef's Kitchen Framed By Exceptional Millwork, A Walk In Pantry, And Seamless Access To A Mudroom And Garage, While The Second Level Reveals A Boutique Hotel Inspired Primary Suite With A Spa Ensuite, Generous Walk In Shower, Freestanding Tub, And Dramatic Dressing Area, Alongside Thoughtfully Designed Secondary Bedrooms Each With Its Own Bathroom, And The Fully Finished Walk Up Lower Level Extends The Lifestyle Offering With A Recreation And Games Area, Private Theatre, And Nanny Or Guest Suite, Totaling Five Bedrooms And Five Bathrooms To Accommodate Evolving Family Needs, All Complemented By A Quiet Low Maintenance Backyard With Rough Ins For Heated Driveway And Walkway, And Positioned Within The Sought After Allenby School Catchment And Near Toronto's Top Private Schools, Delivering A Future Forward Expression Of Sustainability, Craftsmanship, And Architectural Intention That Defines Elevated Effortless And Exceptionally Rare Green Living. (id:60626)
Harvey Kalles Real Estate Ltd.
441 Oriole Parkway
Toronto, Ontario
Beautiful custom-built, energy-efficient home with unique personality designed by architect Paul Dowsett and interior designer Phillip Moody. This residence offers cozy, warm elegance with classical flair, designed for comfort and convenient living. Features include brick and stone exterior, bay windows, metal frame, 6+1 spacious bedrooms, 6 spa-like bathrooms, gorgeous centre hall, and an elegant Bellini eat-in kitchen with large pantry. Additional amenities include elevator access to all levels, 4 gas fireplaces, hardwood floors, energy-efficient underfloor heating throughout, third-floor winter garden/recreational room with abundant natural light and city views, walk-outs to decks on 2nd and 3rd levels, skylights, lots of storage, laundry on 3 levels, 2-car heated garage, beautiful heated driveway for 4 cars, separate entrance to finished basement w Nanny's and Entertainment rm, intercom and security reinforcement. Close to BSS, UCC, St. Clement's & York Schools. Walk to TTC, Subway & Yonge street, short drive to downtown. A forever home - a must-see! (id:60626)
Royal LePage Real Estate Services Ltd.
183 Mcnamara Drive
Paradise, Newfoundland & Labrador
UNIQUE OPPORTUNITY! Unique opportunity to acquire a fully functional commercial asset in Octagon Pond Industrial Park (Paradise), with part of the building already generating rental income, making it ideal for both investors and owner-occupiers!! The 35,099 sq. ft. building is divided into two self-contained units, offering exceptional versatility. The first unit includes 11,900 sq. ft. of warehouse/manufacturing space, office areas, and 2,590 sq. ft. of mezzanine, currently leased with tenants wishing to remain with 3.5 years remaining on the lease! The second unit provides 17,809 sq. ft. of additional warehouse and office space, along with 2,800 sq. ft. of mezzanine storage. Any applicable HST will be the responsibility of the purchaser. (id:60626)
RE/MAX Infinity Realty Inc. - Sheraton Hotel
13158 13 Avenue
Surrey, British Columbia
PANORAMIC OCEAN VIEWS! This stunning waterfront retreat is a custom masterpiece offering beach access and sweeping 180-degree ocean vistas. Spanning across 4,202 sq.ft, this home boasts exquisite craftsmanship, radiant heating, and seamless indoor/outdoor resort-style living. Four bedrooms, each open to 2,000 sq.ft of cascading decks perfect for soaking in sunrises and sunsets. The oversized primary suite stuns with a Carrera marble ensuite, fireplace, and private oceanfront patio. Entertain effortlessly with a guest house/gazebo, an outdoor kitchen, and lush gardens. Luxury, Privacy and Relaxation awaits! (id:60626)
Angell
2010 Queens Avenue
West Vancouver, British Columbia
This custom build home situated on a south facing 80x236ft corner lot over 18000 sqft inside is over 7000 sqft. Modern open layout floor plan features high-end Miele Appliances, gas stove, wok kitchen, radian heat, HRV, A/C, security system and much more. The lower level have 2 ensuite bedrooms, den, huge rec room. Closet school, shopping center, public transit, easy access to Highway 1. Catchment school: Ridgeview Elementary & West Vancouver Secondary. (id:60626)
Nu Stream Realty Inc.
518 Ballantree Place
West Vancouver, British Columbia
This extraordinary custom-built estate exemplifies the highest standards of luxury and design. Perfectly situated on a quiet cul-de-sac, it offers breathtaking panoramic views of the ocean, city skyline, and majestic mountains. All three levels are above ground, filling the home with natural light and creating a seamless connection to the outdoors. The open concept main floor is designed for both elegance and comfort, featuring expansive EuroLine French and bifold windows that enhance the indoor-outdoor flow. With 7 spacious bedrooms and 9 luxurious bathrooms, including a 2 bedroom legal suite ideal for extended family or rental income, this residence effortlessly accommodates family living and entertaining. Additional highlights include air conditioning, a dedicated wine room, a fully integrated sound system, a home theatre, and a generous flat backyard. Blending timeless elegance with modern comfort and world-class views, this remarkable estate defines the essence of luxury living. Open, Sat, Aug 9, 3-5pm (id:60626)
Sutton Group-West Coast Realty
4437 W 13th Avenue
Vancouver, British Columbia
Introducing one of the premier homes in Point Grey, This luxury residence offers an exceptional living experience for a growing family, with renowned educational institutions nearby, Meticulously designed with functional and spacious layout, this contemporary home features 5 bedrooms and 6 bathrooms, set on an south-facing lot, with bright sunlights through out. Enjoy breathtaking mountain views from the expansive rooftop deck. Notable entertainment basement, smart home automation, triple-car garage. Experience unparalleled luxury - schedule your private viewing today! (id:60626)
Ra Realty Alliance Inc.
215 Lonsmount Drive
Toronto, Ontario
Contemporary Residence Nestled On A Private Lush Ravine Setting. Spectacular Residence Which Redefines Modern Living. Every Detail Crafted For Comfort, Style, And Function. This Stunning Home Offers The Perfect Blend Of Space And Sophistication. Heated Driveway. Architectural Oversized Slab Entry Door. Professionally Landscaped To The Tens. Entertainer's Paradise. Premium Finishes And Seamless Flow Throughout. High-End Living. Chocolate Brown Gourmet Kitchen, Breakfast Bar Overlooking Family Room, Spa-Inspired Bathrooms, And Cozy Media Retreat. Outstanding Custom Outdoor Kitchen, Expansive Patio, Black Bottom Pool, Glass Railings Overlooking Ravine, Dramatic Exterior Lighting, Tree-Lined Emerald Cedar Hedges, And Sports Court. Resort Style Outdoor Living And And Recreation. Just Steps To Renowned Private And Public Schools, Shops, And Eateries. (id:60626)
RE/MAX Realtron Barry Cohen Homes Inc.
11 Tudor Gate
Toronto, Ontario
The Perfect Canvas For Your Own Private Custom Oasis On An Outstanding Ravine & Park Like Setting Otherwise, Update This Executive Residence Within Its Most Prestigious. Sprawling 108.11ft by 160.23ft Lot - One Of Toronto's Most Coveted Bridle Path Area Enclaves Surrounded By Lush Landscaping, Mature Trees And Multi-Million Dollar Estates. Dramatic Lorne Rose Arch. Inspired Design Featuring Its Contemporary Design, Parking For 6 Plus 2-Car Garage. Main Floor Boasts Sweeping Side Staircase, Separate Side Entrance With 2nd Staircase To Lower Level, Spacious Great Room With Wood-Burning Fireplace, Dining Room, And Library/Office Complete With Sophisticated Wood Panelling And Gas Fireplace. Gourmet Kitchen With Large Centre Island, Ample Custom Cabinetry And Walk Out To Oversized Balcony With 5 Skylights Overlooking The Rear Gardens And Windfields Park. Lower Level Boasts 5th Bedroom, 4PC Bath, Sprawling Rec Room With Gas Fireplace And Kitchenette And Walk Out To Patio And Expansive Rear Gardens. Near To Renowned Public & Private Schools, Local & Regional Shopping Centres, Granite Club, Donalda And Rosedale Golf Club. (id:60626)
RE/MAX Realtron Barry Cohen Homes Inc.

