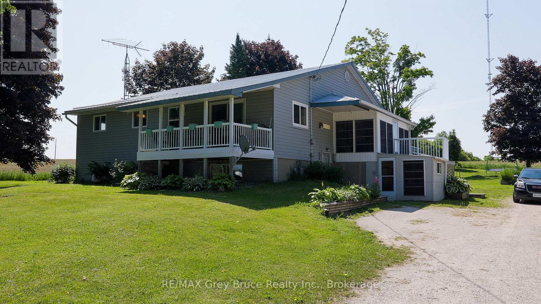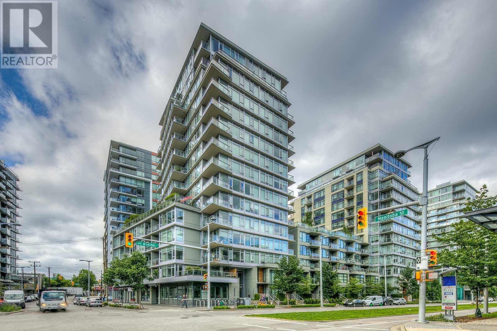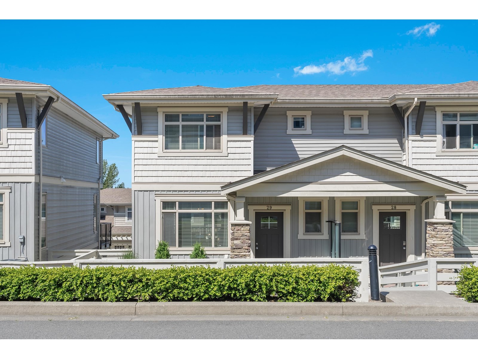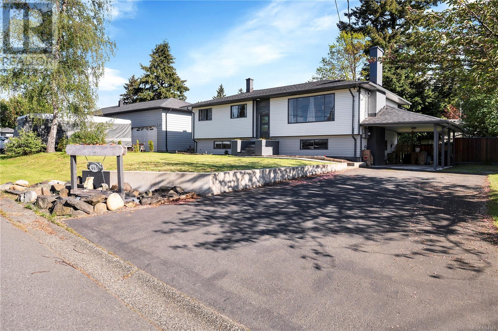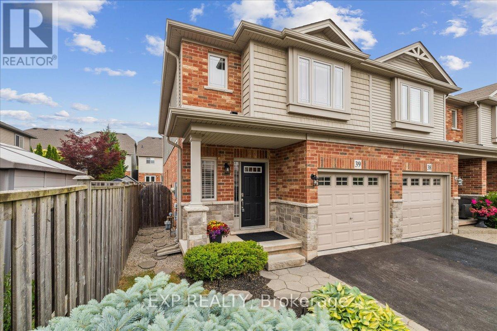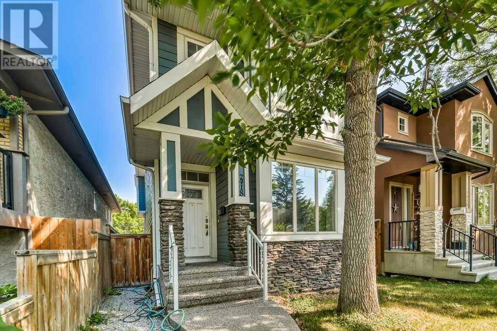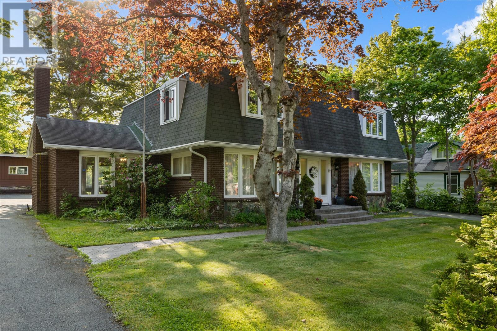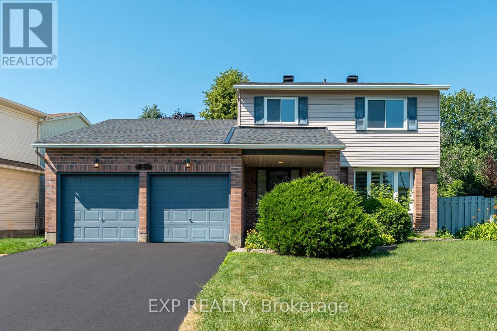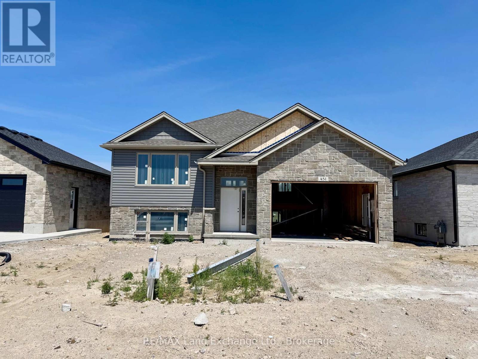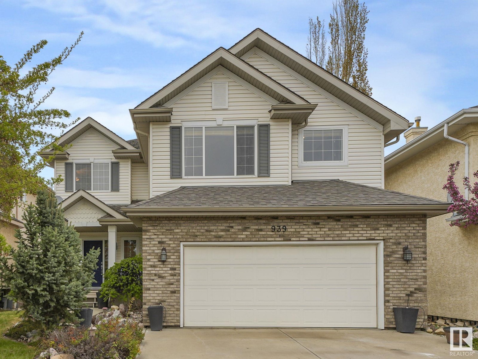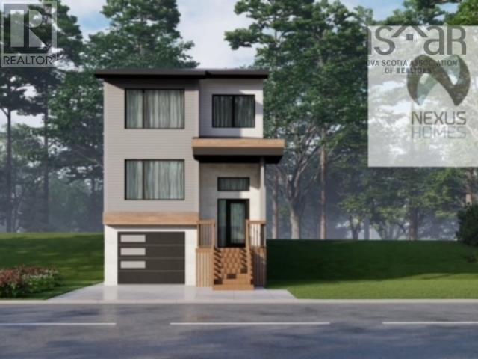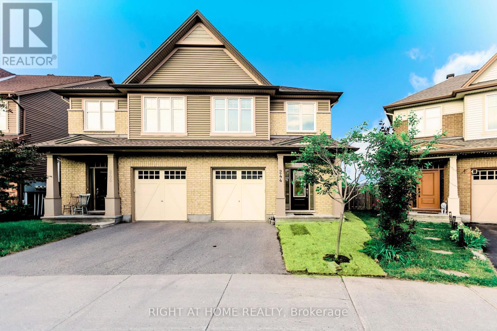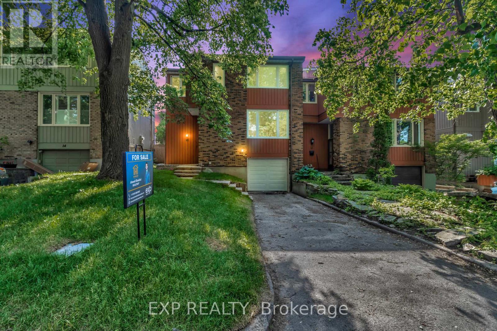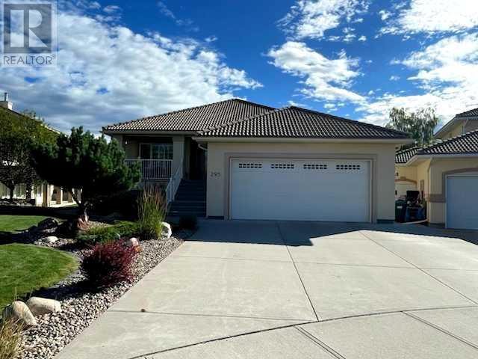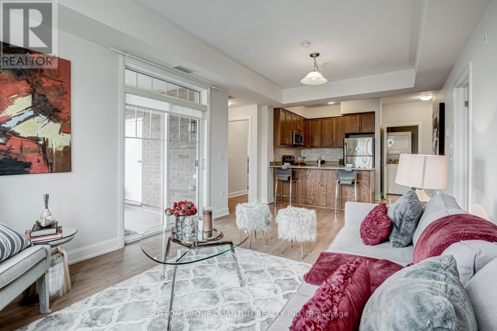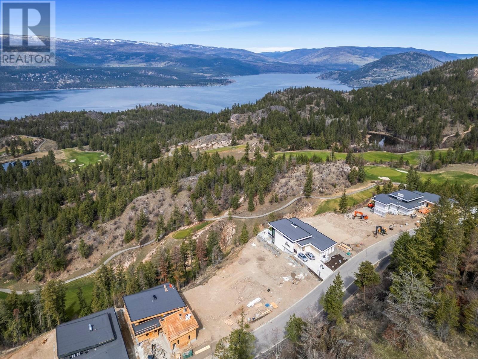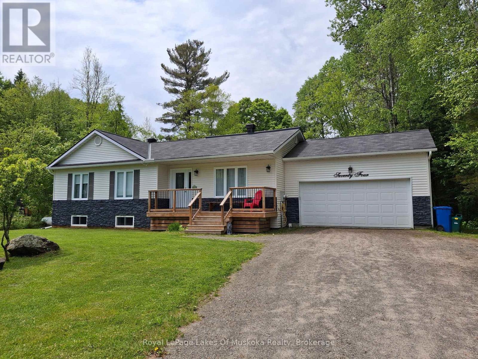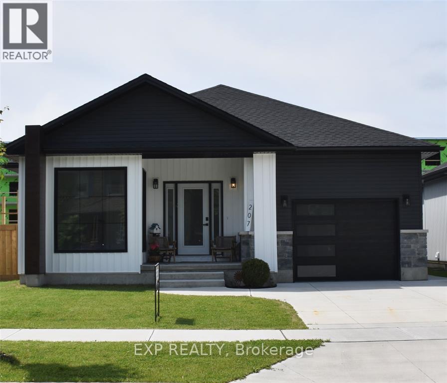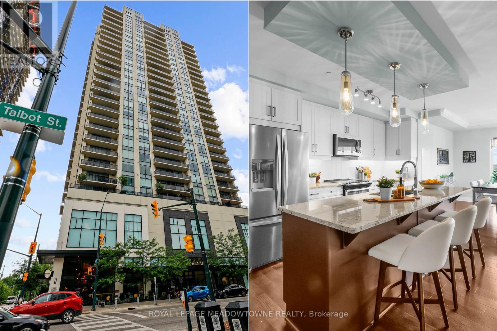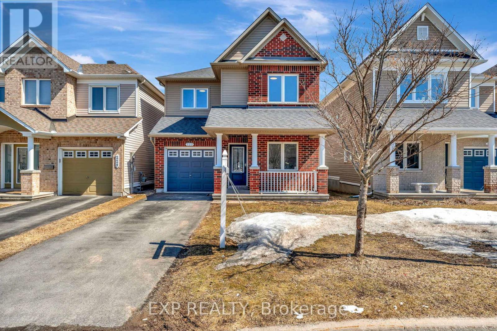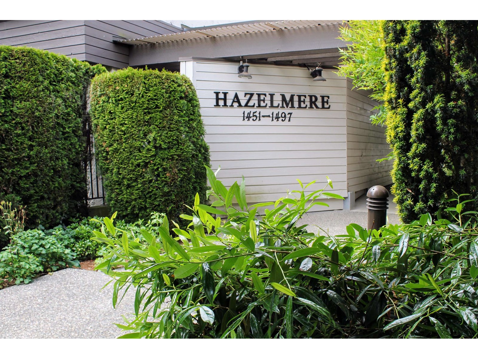283 6 Concession
Arran-Elderslie, Ontario
Set on a beautiful and private 1-acre lot, this well-maintained raised bungalow offers exceptional space and versatility for large or multi-generational families. With 5 bedrooms and 5 bathrooms, this home features a thoughtful layout designed for both everyday living and entertaining. The main floor offers an open-concept kitchen, dining, and living area filled with natural light along with three generously sized bedrooms, including a primary primary bedroom with ensuite. The lower level boasts a fully finished in-law suite, complete with its own kitchen, living room, bedrooms, bathrooms, and separate entrance ideal for extended family or guests. Outside; the expansive yard offers plenty of room to enjoy country living while the drive-in shed (47ft x 31ft) provides excellent space for tools, toys, or even a workshop. A large driveway with ample parking completes the package. Located just minutes from Tara, this property combines peaceful rural living with convenient access to everything you need. (id:60626)
RE/MAX Grey Bruce Realty Inc.
228 Covemeadow Court Ne
Calgary, Alberta
4 BEDROOM + BONUS ROOM |. 3.5 BATHROOM | 1 BEDROOM ILLEGAL SUITE | FULLY RENOVATED | HUGE PIE SHAPE LOT | Beautifully Renovated 2-Storey Home on a Massive Pie-Shaped Lot in Coventry HillsWelcome to this stunning, fully renovated 2-storey home nestled in the heart of Coventry Hills—one of Calgary’s most sought-after family communities. Perfectly positioned on a massive pie-shaped lot, this property offers an exceptional combination of modern upgrades, thoughtful design, and a prime location close to all amenities.Step inside to a bright and inviting main floor featuring brand-new luxury vinyl plank flooring that flows seamlessly throughout the main level, staircase, and bonus room. The spacious open-concept layout is ideal for both everyday living and entertaining. At the heart of the home is a gourmet kitchen that has been fully redesigned with high-end stainless steel appliances, including a gas stove, built-in oven, sleek quartz countertops, new custom cabinetry, and an elegant tile backsplash. This dream kitchen offers both function and style for the home chef.The main floor also includes a cozy living room filled with natural light, a welcoming dining area that overlooks the large backyard, and access to the outdoor space—perfect for summer BBQs, family gatherings, or simply enjoying the tranquility of your oversized yard.Upstairs, you’ll find a generously sized bonus room with large windows that flood the space with light—ideal as a second family room, media area, or home office. The upper level is completed by three spacious bedrooms, including a luxurious primary retreat with a walk-in closet and a beautifully updated 4-piece ensuite bathroom. All bathrooms throughout the home have been fully renovated with brand-new cabinetry, designer tiles, and modern fixtures, providing a fresh and stylish feel throughout.The fully finished basement adds even more value and versatility, featuring a large recreation/family room, a spacious bedroom, and an illegal suite complete with a separate laundry area—ideal for extended family living or potential rental income. Whether you're looking to host guests, create a home business setup, or simply enjoy extra living space, the lower level offers endless possibilities.Located just minutes from multiple shopping centres, Cineplex, schools, parks, and transit options, this home is also conveniently a 10-minute drive to Calgary International Airport and CrossIron Mills Mall, making travel and errands quick and easy.Additional upgrades include fresh paint, new lighting fixtures, updated trim work, and the peace of mind that comes with a fully renovated home—all sitting on one of the largest lots in the area.If you’re searching for a move-in-ready property with upscale finishes, ample living space, and a family-friendly location, this home truly checks all the boxes. Don’t miss your opportunity to own this exceptional residence in Coventry Hills—book your private tour today! (id:60626)
Real Broker
46342 Sparta Line
Central Elgin, Ontario
A Unique Opportunity! Residence and Restaurant all in one. Step into a piece of history with the remarkable Sparta House, built between 1838 and 1840 by David Mills as an elegant hotel. This stunning colonial-style building, with its iconic double-decked verandah and spacious upper ballroom, has witnessed a rich tapestry of community life over the years. After its hotel days, the Sparta House transitioned into a general store under Ira Hilborn before becoming a beloved gathering place during the Moedinger era where locals would convene around the central stove to exchange stories and engage in lively discussions. In more recent years, the building has evolved into a charming Tearoom/Restaurant, blending its historical charm with contemporary dining experiences. The meticulous restoration has brought the Sparta House back to its former glory, making it the perfect destination for both returning patrons and first-time visitors. This unique opportunity comes complete with a stunning upper 2+1 Bedroom owners apartment with a huge walk out verandah overlooking the main street. Located in the historic village of Sparta, this property is surrounded by an array of antique shops, craft stores, and artist studios. The village features informative displays highlighting the history of its buildings, contributing to a delightful walking tour experience. With the popular destinations of Port Stanley and Port Bruce just a short drive away, the Sparta House offers a fantastic opportunity to attract tourists looking for a unique and relaxing stop on their journeys. Don't miss your chance to own this iconic landmark, rich in history and poised for future success! **EXTRAS** restaurant operating equipment included, some chattels excluded. Owners is willing to train new owners and staff for a limited period. (id:60626)
Oak And Key Real Estate Brokerage
465 108 W 1st Avenue
Vancouver, British Columbia
Welcome to Wall Centre False Creek, situated in the vibrant heart of the Olympic Village. This efficient 1-bedroom plus den unit features floor-to-ceiling windows, laminate flooring, a gourmet kitchen, complete with quality stainless appliances, gas stove & stone countertops. Residents enjoy access to multiple amenities such as a well-equipped gym, meeting room, garden terrace, caretaker services, and a guest suite. The complex is located just steps from all that Olympic Village has to offer such as multiple restaurants, bars & coffee shops. Urban Fare, London Drugs, the Seawall, and SkyTrain Access. Don't miss this opportunity. Book your showing today! Open House 1-3pm This Sat - May 24. (id:60626)
Sutton Centre Realty
412 - 9235 Jane Street
Vaughan, Ontario
Immaculate 1100 S/F Private Corner Suite In High Demand "Bellaria Tower 2" . Wrap Around Balcony With Great Views Overlooking Canada's Wonderland, Ravine Conservation & Vaughan Mills. Located In The Heart Of Vaughan Amongst Public Transit, Highways, Prestigious Shopping, Fine Dining, Hospital & More!, Nestled On A Private 20 Acre Park Surrounded By Natural Ponds, Walking Trails, Gazebos, And Plenty Of Space For Entertaining And Activities. (id:60626)
Homelife/miracle Realty Ltd
29 34230 Elmwood Drive
Abbotsford, British Columbia
This is Ten Oaks! Welcome to this desirable townhome community in an ideal location within great school catchment and short walk to Clayburn Shopping Center. You will appreciate this nearly 1400 square foot END unit home hosting 4 (no closet in basement) bedrooms and three bathrooms. Find an open and bright main floor with plenty of kitchen, dining and living room space. Above features three bedrooms including nice ensuite and full family bath. Basement has added office/bedroom and access to your double garage. Enjoy the hard-to-find double driveway with room to park two more full sized vehicles. Ten Oaks is a pet friendly strata welcoming two dogs (any size), or two cats or one of each. Front fenced grass area plus community playground. Make Ten Oaks your home! (id:60626)
Homelife Advantage Realty (Central Valley) Ltd.
59 - 10 Hartnell Square
Brampton, Ontario
Gorgeous unit! Upgraded high end laminate throughout, beautiful kitchen featuring a custom center island, dining room, ceramic backsplash in kitchen, Cosy living room with gas fireplace, laminate floors throughout the house, large master bedroom with 3 pc ensuite, 2 large secondary bedrooms, Great location close to shopping, Brampton Transit, & Chinacousy Park. (id:60626)
Active Lifestyles Ltd.
3813 Ryan Avenue
Fort Erie, Ontario
Welcome to your serene retreat 3813 Ryan Avenue in Crystal Beach! This beautifully designed and quality built home offers a perfect balance of space and comfort with soaring ceilings, extended ceiling heights, and thoughtfully separated living areas across multiple levels. The open-concept main floor showcases elegant vinyl plank flooring throughout, California shutters, pot lights, and a custom kitchen featuring quartz countertops, under-cabinet lighting, a kitchen pantry, and an island ideal for entertaining or everyday living. Large main floor primary bedroom, complete with a spacious walk-in closet and a 3-piece ensuite. Upstairs, a private second-floor suite with its own bath is perfect for guests. The cozy loft, a favourite gathering spot, offers the perfect setting for movie nights or quiet relaxation. A beautiful oak stringer staircase ties the space together with warmth and character. Enjoy added convenience with an attached garage and a large unfinished lower level, keeping your main living spaces calm and clutter-free. Step outside to enjoy tranquil mornings on the front covered porch and peaceful evenings in the back yard perfectly positioned to capture the sunrise and sunset without the harsh afternoon glare. Tucked into a quiet and colourful year-round neighbourhood, just a short walk to the sandy shores of Lake Erie, close enough for relaxing strolls to the water. With nearby access to the scenic Friendship Trail and all the charm of Crystal Beach including unique shops, restaurants, live music, and seasonal events this home is the perfect place to relax, connect, and enjoy the best of small-town living. (id:60626)
Royal LePage NRC Realty
465 Elizabeth Rd
Campbell River, British Columbia
Updated 5 Bedroom Family Home in Prime Central Campbell River Location! This beautifully updated home offers space, comfort and convenience in the heart of Campbell River. With 5 bedrooms, it’s perfect for growing families or those needing extra room for work and play. Enjoy the unbeatable location, just a short walk to all levels of schools, Strathcona Gardens, shopping, restaurants and medical/dental clinics. The kitchen features modern cabinetry, quartz countertops and opens to the living area so the chef of the family can stay connected while cooking. The spacious primary suite includes a walk-in closet large enough to be its own room, and a luxurious ensuite complete with a fully tiled walk-in shower. Downstairs has been thoughtfully renovated to create a cozy and functional space with a den, family room, and two additional bedrooms, ideal for older kids or guests. Recent upgrades include a newer roof, insulation upgraded to R50, 200-amp electrical service, and a heat pump for year-round comfort. The level, fully fenced backyard provides a safe space for kids and pets to play. Don’t miss this fantastic opportunity! Schedule your showing today to see if this is the perfect fit for your family! (id:60626)
Royal LePage Advance Realty
810 Firwood Road
Kelowna, British Columbia
Surrounded in Nature is this custom designed Craftsman Style 1 1/2 storey home with wood accents throughout! Wonderful high vaulted ceilings and an open plan allows easy distribution of the comfortable and cozy wood heat! The home features a bright kitchen with stainless appliances, comfortable dining area and a spacious living room that steps out to a front deck! The main floor bedroom offers sliding doors to the front covered deck as well. You'll appreciate the new updated laundry room on the main floor with new stacker washer/dryer too! The large master is on the upper level with the bathroom featuring a tiled soaker tub! Bring your book to enjoy the large spacious loft with its own fireplace and deck overlooking the dining area! This country home features hardwood floors throughout, unique stone fireplace, soaker tub and multiple deck spaces for outside enjoyment. All this on a beautiful private .46 acre flat lot - completely surrounded with a black chain link fence with a main gated entrance. Perfect for someone needing plenty of flat secure parking! Outside you're surrounded by tall pines on a lot that borders the laneway with an additional gated entrance to the back yard. . There is a new wood storage, two storage sheds, a firepit, and a spacious dog run. Huge deck off the back entrance that is roughed in for a hot tub too! Plenty of nearby hiking trails and of course fishing or boating on popular Okanagan Lake! Come have a look for yourself! Pride of ownership here! (id:60626)
Royal LePage Downtown Realty
26 Nicholson Street
Lucan Biddulph, Ontario
Looking for a two-story home lightly lived in, with a family oriented laid out? You've found it!!newly painted, walking distance to elementary school, Located in the beautiful town of Lucan, sits this beautiful 5 yr old home. The main floor of this home holds an open concept kitchen, dining room as well as family room, perfectly located is the mudroom which also serves as the laundry room just off the garage. The main foyer is large and bright with a large 2pc. off to the side and out of the way! The 2nd story of this home holds 3 large bedrooms, as well as a large 4pc washroom. The master features a 5pc ensuite as well as walk a large in closet measuring 11'11"x4'1"! The basement of this home is un-spoiled yet well laid out, ready for your finishing touches with an approximate measurement of 25'11"x36'3" of open space! Out back you'll find a large deck perfect for entertaining while the kids and pets take advantage of the fully fenced. Double car Garage, Paved Driveway for 4 Vehicles Newly Painted ,Walking distance to elementary School, Hot water Tankless Owned (id:60626)
Ipro Realty Ltd.
3701 - 21 Widmer Street
Toronto, Ontario
Famous Cinema Tower,Located At The Heart Of The Entertainment District.Breathtaking, View Of The City And Lake From The 37th Flr.1 bedroom + Den with parking and locker 9 Ft. Ceilings, Hardwood Floors Thru-Out,Den Could Be Used As The Second Bedroom,2 Full Washroom, Gorgeous Kitchen, Quartz Counter Top, Ceramic Backsplash,692 Sqf+99 Sqf ,large foyer closet ,exceptional amenities, including a gym, spa, full-size Basketball court, a party room/lounge, terrace, movie theatre , Bbq & 24/7 concierge. Guest Suite ,Visitors Parking. Easy Access To Uoft, Ocad, Ryerson. Steps To Financial District, Restaurants. . Amenities 6th Floor. Check Out The Virtual Tour! (id:60626)
Century 21 Miller Real Estate Ltd.
# 39 - 6 Chestnut Drive
Grimsby, Ontario
Welcome to this charming 3-bedroom end-unit townhouse in Grimsby, ideally located at the end of a quiet dead-end street, nestled between the scenic Niagara Escarpment and Lake Ontario. Inside, you'll find a spacious open-concept layout that seamlessly connects the kitchen, dining, and living areas, perfect for both relaxing and entertaining. The kitchen features a breakfast bar, and there's convenient interior access to the garage, along with a handy 2-piece powder room on the main floor. Upstairs, the large primary bedroom boasts a generous walk-in closet and ensuite access to a 4-piece bathroom with a relaxing soaker tub and separate shower. Two additional well-sized bedrooms and a laundry room round out the upper level. The finished basement adds even more space with a large recreation area, perfect for family time or entertaining guests. Ideally situated just minutes from Peach King Arena, parks, schools, shopping, and dining, this home offers unbeatable convenience. With the new proposed GO Station nearby and easy access to major highways, commuting is a breeze. (id:60626)
Exp Realty
14 Armstrong Street
Strathroy-Caradoc, Ontario
Welcome to Mount Brydges Village A Distinctive 2-Storey by Vranic Homes This thoughtfully designed 4-bedroom home offers exceptional value and a unique layout. The private primary suite is accessed via a separate staircase and features a spa-inspired ensuite with a glass & tile shower and a walk-in closet. The open-concept main floor is perfect for family living and entertaining, featuring a spacious kitchen with quartz countertops, a large island, and patio doors leading to a generous deck and fully fenced backyard. The great room includes a cozy fireplace, creating a warm and inviting atmosphere. Additional highlights: Double car garage + two-car paving stone driveway, High ceiling basement with bathroom rough-in ready for future development Quiet, family-friendly neighborhood Built by Vranic Homes with quality craftsmanship and stylish finishes throughout. A must-see opportunity in a desired community of Mount Brydges all in walking distance to Lions park, Community Centre, the Arena and sports fields. (id:60626)
Saker Realty Corporation
7418 36 Avenue Nw
Calgary, Alberta
Welcome to this beautifully finished and thoughtfully designed original owner two-storey home located in the vibrant and family-friendly community of Bowness. Offering the perfect balance between urban convenience and natural surroundings, this home provides easy access to both downtown Calgary and the majestic Rocky Mountains, making it ideal for commuters and weekend adventurers alike. Situated near schools, parks, public transit, and an array of local amenities, the location is as practical as it is desirable. Step inside to discover a bright and open main floor layout, flooded with natural light and designed for both everyday living and entertaining. The main living area features rich hardwood flooring, a modern color palette, and a seamless flow between spaces. At the heart of the home lies a beautifully appointed kitchen equipped with granite countertops, stainless steel appliances, ample cabinetry, and a central island—perfect for family gatherings or casual dining. The open-concept dining and living areas create a warm and inviting atmosphere for hosting or relaxing with loved ones. Upstairs, you’ll find three generously sized bedrooms, including an impressive king-sized primary retreat complete with a walk-in closet and a spa-inspired 5-piece ensuite featuring dual sinks, a deep soaker tub, and a separate glass shower. The upper level offers both comfort and functionality for growing families or those needing versatile space. The fully developed lower level adds even more livable square footage and is ideal for recreation, entertainment, or guest accommodation. A spacious rec room is pre-wired for a full home theatre system, and rough-ins are already in place for a wet bar, offering the potential to create the ultimate entertainment zone. A fourth bedroom, a stylish 3-piece bathroom with heated floors, and ample storage complete the lower level, making it as practical as it is comfortable. Additional highlights include Smart Home wiring throughout the entir e home, offering future-ready convenience for security, lighting, and entertainment systems. Walk out to the backyard with a full width deck including a gas line for the BBQ. Lots of room for the kids to play and a separate rear parking pad that can accommodate two vehicles. Whether you're a professional couple, a growing family, or an investor seeking quality and location, this home offers tremendous value and versatility. Don’t miss the opportunity to own this exceptional home in one of Calgary’s most character-rich and evolving neighborhoods. Book your private showing today and experience everything this Bowness gem has to offer! (id:60626)
RE/MAX House Of Real Estate
1760 Traders Trail
Selwyn, Ontario
Welcome to this all-brick, year-round home or cottage set on a spacious 0.8-acre lot with 50 feet of deeded access to Upper Buckhorn Lake. Nestled in the welcoming waterfront community of Gannons Village, this solid home offers the best of both worlds peaceful country living with nearby amenities and direct access to the Trent-Severn Waterway, just 20 minutes from Peterborough. Inside, the home features a spacious and bright layout with freshly painted living areas, a sunken formal living room, a second main-floor family room, and a convenient laundry room. Wide hallways and doorways, an accessible ensuite bathroom, and mobility-friendly access to the back deck and patio make this home ideal for a variety of needs. The primary bedroom offers a private ensuite, and additional rooms are generously sized for family or guests. Move in and enjoy the space as is, or put your own spin on the decorating and refreshing to truly make it your own. The fully finished basement adds even more living space with a large family area, a dedicated workshop, ample storage, and an additional bedroom or office space perfect for hobbies, remote work, or extended family. Outdoor enthusiasts will love the proximity to scenic walking trails and conservation land, ideal for nature walks and wildlife observation. Whether you're gardening, entertaining, or simply relaxing, the expansive lot offers plenty of outdoor enjoyment. Other highlights include a municipally maintained road with garbage and recycling pickup right at the driveway, and a brand new shingled roof in 2025 for added peace of mind. Whether you're looking for a full-time residence, a weekend getaway, or a flexible home with space to grow, this property delivers. Book your private showing today and discover the comfort, space, and natural beauty this home has to offer. (id:60626)
Century 21 United Realty Inc.
68 Spruce Hill Road
Conception Bay South, Newfoundland & Labrador
Discover your dream estate on 1.17 acres in the idyllic community of Topsail, Conception Bay South. This remarkable property seamlessly combines luxury and privacy, enhanced by beautifully manicured park-like grounds and a natural wooded area that offers both seclusion and tranquility. The stunning home features four spacious bedrooms, including a luxurious primary suite with a full en suite for ultimate relaxation. The main level boasts an elegant formal living room and dining room, perfect for entertaining, along with a cozy family room designed for comfortable, everyday living. Gleaming hardwood & tiled floors add warmth and sophistication throughout the space, while a fully developed basement provides additional versatile living space that can be customized to suit your needs. Step outside to your personal oasis! Enjoy the sparkling heated inground swimming pool and challenge friends to a match on the professional tennis court, both beautifully lit for nighttime enjoyment. The outdoor space is perfect for sun-soaked afternoons and evening gatherings under the stars. For gardening enthusiasts, a well-appointed greenhouse offers year-round opportunities to cultivate your favorite plants. Additionally, a spacious 16 x 30-foot storage shed provides ample space for gardening tools and outdoor equipment. With a paved driveway gracefully circling the rear of the home, parking and accessibility are made easy for you and your guests. Don’t miss this exceptional opportunity to own a luxurious estate in the beautiful Topsail area, where lifestyle, comfort, and elegance come together seamlessly. Come and live the life you’ve always dreamed of. (id:60626)
Royal LePage Atlantic Homestead
184 Des Pins Place
Ottawa, Ontario
Tucked away on a quiet cul-de-sac just a 5-minute stroll to Innes Plaza, this beautifully maintained home sits on an oversized corner lot that offers both privacy and space in equal measure. From the moment you step into the bright, tiled foyer, you'll feel the warmth and functionality this home exudes. The main level features hardwood floors throughout and a spacious flow between the living and dining rooms - perfect for gathering or unwinding. Large bay windows bring in plenty of natural light, adding charm and character to the space. The kitchen offers granite countertops, stainless steel appliances, and abundant cabinetry, making it as practical as it is inviting. A convenient powder room on this level adds to the everyday comfort. Upstairs, you'll find three well-sized bedrooms and two full bathrooms, including a generous primary suite complete with its own private ensuite. Hardwood floors continue throughout, creating a seamless and timeless feel. The fully finished basement provides even more room to stretch out - ideal for a home office, rec space, or guest retreat. Step outside to discover one of the homes most impressive features: a massive, fully fenced backyard with plenty of room to relax, entertain, and play. Whether it's hosting a BBQ, tossing a ball around, or unwinding beneath the charming gazebo, this outdoor space is truly special. A double car garage and wide driveway offer plenty of parking, and the location puts you close to parks, schools, shopping, and transit. This is the kind of home that checks all the boxes - and then some. Some photos are virtually staged. (id:60626)
Exp Realty
21 Heron Avenue
Woodstock, Ontario
Welcome to 21 Heron, a 5 bedroom, 4 bathroom, 2 storey home with an inground pool. Perfect for a family to enjoy. Enter the foyer to the open concept living room dining room with vaulted ceiling and hardwood flooring. The kitchen is large and bright, quartz counters, plenty of cabinet space, is open to the family room with gas fireplace. Ideal for entertaining. California shutters throughout. Laundry and 2 piece bathroom. Second floor has 3 generously sized bedrooms and 4pc bathroom. The primary bedroom has a walk-thru closet to a 4 pc ensuite. The basement has 2 bedroom, good sized family room, office and 3 pc bathroom, all freshly painted in neutral colour. The attached 2 car garage, room for 3 cars in the driveway. The backyard is fenced with inground pool. Gas hookup for BBQ. Updates include pool heater 2020, pool solar blanket 2022, Pool Pump 2023, Pool sand filter 2024, Dishwasher 2020, Fridge 2024, Washer 2023, Range True convection Airfry No Preheat oven 2025, Pool robot cleaner 2025, Shingles 2020. Close to 401/403, shopping, schools (id:60626)
Sutton Group Select Realty Inc Brokerage
1578 Birchwood Drive
London South, Ontario
Welcome to Byron A Perfect Family Home! This beautifully maintained home in the desirable Byron neighbourhood offers approx. 2100 sq. ft. of comfortable living space. The main floor features hardwood throughout, an open-concept layout, and a cozy gas fireplace in the living room. The spacious kitchen includes ample cabinetry, a built-in pantry, and opens to a mudroom with direct access to the insulated double garage. Step outside to a large cedar deck with a gas BBQ line-ideal for entertaining or relaxing while kids play in the fully fenced yard. Upstairs, the oversized primary bedroom features a luxurious ensuite with a jetted tub. The fully finished basement adds even more space with a bedroom, office/den, cozy family room, and a brand-new 4-piece bathroom. Roof shingles (2016), Owned water heater (2017), Furnace & A/C (2019) Located near trails, parks, schools, shopping, and more this is a great opportunity you don't want to miss! (id:60626)
Century 21 First Canadian Corp
451 Burnside Street
Saugeen Shores, Ontario
The foundation has been poured for this 1253 sqft 3 bedroom raised bungalow at 451 Burnside Street in Port Elgin. The main floor features an open concept living room, dining room, and kitchen with walk out to the backyard, 3 bedrooms, 4pc bath and laundry closet. The basement is currently unfinished but could be finished for an additional $40,000 (including HST) and would include a family room with gas fireplace, 2 more bedrooms, full bath and storage / utility room. The yard will be completely sodded and a double concrete drive will be installed. The house is heated with a gas forced air furnace and cooled with central air. HST is included in the list price provided the Buyer qualifies for the rebate and assigns it to the Builder on closing. Prices subject to change without notice (id:60626)
RE/MAX Land Exchange Ltd.
46342 Sparta Line
Central Elgin, Ontario
Your 2nd floor residence is included in this unique opportunity! Step into a piece of history with the remarkable Sparta House, built between 1838 and 1840 by David Mills as an elegant hotel. This stunning colonial-style building, with its iconic double-decked verandah and spacious upper ballroom, has witnessed a rich tapestry of community life over the years. After its hotel days, the Sparta House transitioned into a general store under Ira Hilborn before becoming a beloved gathering place during the Moedinger era where locals would convene around the central stove to exchange stories and engage in lively discussions. In more recent years, the building has evolved into a charming Tearoom/Restaurant, blending its historical charm with contemporary dining experiences. The meticulous restoration has brought the Sparta House back to its former glory, making it the perfect destination for both returning patrons and first-time visitors. This unique opportunity comes complete with a stunning upper 2+1 Bedroom owners apartment with a huge walk out verandah overlooking the main street. Located in the historic village of Sparta, this property is surrounded by an array of antique shops, craft stores, and artist studios. The village features informative displays highlighting the history of its buildings, contributing to a delightful walking tour experience. With the popular destinations of Port Stanley and Port Bruce just a short drive away, the Sparta House offers a fantastic opportunity to attract tourists looking for a unique and relaxing stop on their journeys. Don't miss your chance to own this iconic landmark, rich in history and poised for future success! **EXTRAS** restaurant operating equipment included, some chattels excluded. Owners is willing to train new owners and staff for a limited period. (id:60626)
Oak And Key Real Estate Brokerage
46342 Sparta Line
Central Elgin, Ontario
Commercial with Residence combined for this unique opportunity! Step into a piece of history with the remarkable Sparta House, built between 1838 and 1840 by David Mills as an elegant hotel. This stunning colonial-style building, with its iconic double-decked verandah and spacious upper ballroom, has witnessed a rich tapestry of community life over the years. After its hotel days, the Sparta House transitioned into a general store under Ira Hilborn before becoming a beloved gathering place during the Moedinger era where locals would convene around the central stove to exchange stories and engage in lively discussions. In more recent years, the building has evolved into a charming Tearoom/Restaurant, blending its historical charm with contemporary dining experiences. The meticulous restoration has brought the Sparta House back to its former glory, making it the perfect destination for both returning patrons and first-time visitors. This unique opportunity comes complete with a stunning upper 2+1 Bedroom owners apartment with a huge walk out verandah overlooking the main street. Located in the historic village of Sparta, this property is surrounded by an array of antique shops, craft stores, and artist studios. The village features informative displays highlighting the history of its buildings, contributing to a delightful walking tour experience. With the popular destinations of Port Stanley and Port Bruce just a short drive away, the Sparta House offers a fantastic opportunity to attract tourists looking for a unique and relaxing stop on their journeys. Don't miss your chance to own this iconic landmark, rich in history and poised for future success! **EXTRAS** restaurant operating equipment included, some chattels excluded. Owners is willing to train new owners and staff for a limited period. (id:60626)
Oak And Key Real Estate Brokerage
37 Varden Avenue
Barrie, Ontario
Top 5 Reasons You Will Love This Home: 1) Welcome to the charming East end of Barrie, where convenience meets comfort, just a short stroll toBarrie's picturesque waterfront and the beloved Johnsons Beach 2) Beautifully maintained home ideal for a variety of living arrangements, including multi-generational families or an in-law suite, while the spacious layout includes a convenient walkout to the backyard from the family room and a separate sunroom located at the front of the home as you come in the front door, where you can enjoy outdoor living to the fullest, set on a wide property, boasting a double car garage 3) Lovely eat-in kitchen providing a cozy space for family meals, while the open living and dining areas offer views of the backyard through a large bay window, with two generously sized bedrooms upstairs and two additional bedrooms downstairs, along with two full bathrooms, delivering plenty of space and comfort for the whole family 4) Laundry hookups conveniently located on both levels, you'll enjoy the ease and practicality of doing laundry no matter where you are in the home, while the lower level features a full kitchen and a spacious family room with a charming wood-burning fireplace (as-is), excellent for cozy gatherings or a potential private suite 5)Thoughtfully curated open-concept design of the living and dining areas perfect for entertaining, and the high ceilings in the entryway create an impressive first impression as you step inside, creating an inviting and versatile flow of the space, making this home perfect for both quiet family time and lively social occasions. 1,110 above grade sq.ft. plus a finished lower level. Visit our website for more detailed information. (id:60626)
Faris Team Real Estate Brokerage
939 Lamb Cr Nw
Edmonton, Alberta
THIS COULD BE THE ONE! This beautiful home in the mature neighborhood of LEGER has an absolutely gorgeous backyard with some incredible landscaping, including waterfall, mature trees, fire pit and large boulders, makes you feel like you aren’t in the city, perfect for enjoying summer evenings! RECENTLY RENOVATED, this home has has undergone a modernization with BRAND NEW CABINETS in the Kitchen & Bathrooms. NEW QUARTZ COUNTERTOPS throughout. The PROFESSIONALLY REFINISHED HARDWOOD FLOORS bring a warmth to the home. You will notice right away how bright the home is with so many windows and Skylights. Upstairs are 3 bedrooms including the primary w/its tranquil 5 piece ensuite. This floor has a massive family/bonus room w/built-in shelving. 4 piece bath completes this upper floor. The Fully Finished Basement has large a rec/family room, additional bedroom w/a walk-in closet, large storage room & 4 piece bath w/ WALK-OUT BASEMENT leading to the beautiful Backyard. (id:60626)
Real Broker
32 Papineau Lake Road
Hastings Highlands, Ontario
25 Acres with private trails - Minutes to Papineau Beach, ATV and Snowmobile trails and Boat Launches. This professionally renovated home features a new kitchen, a recently installed wood stove, a separate dining room, main floor laundry, a picturesque primary bedroom with a walk-in closet and four piece ensuite. The lower level is bright and fully finished with a kitchenette, family room, cold cellar and walkout. High Speed Internet allows you to work, study or stream online from home. The magic continues outdoors with an attached garage, quonset building, barn with stalls and a fenced area along with open areas and a woodshed/hay barn. There is plenty of space here for all your toys! The opportunity for severance or a second home is also a possibility. (id:60626)
Reva Realty Inc.
18 70 Pearlgarden Close
Dartmouth, Nova Scotia
Discover this beautifully designed 4-bedroom, 2-storey home in the highly sought-after Parks of Lake Charles community, built with superior craftsmanship by Nexus Homes. With its modern design and spacious layout, this home is perfect for families and entertaining.Step inside to find an open-concept kitchen featuring beautifully finished cabinets, quartz countertops, and soft-close doors and drawers. The bright and airy living space is enhanced by oversized windows, stylish tile and laminate flooring, and a cozy natural gas fireplace.The primary suite offers a luxurious ensuite with a custom shower, while the additional bedrooms provide ample space for family or guests. A ductless heat pump on the main floor ensures year-round comfort. Outside, enjoy a wood back deck and a paved driveway, while inside, the home is equipped with a natural gas fireplace in the living area, a gas line for a cooktop in the kitchen, and a gas hookup ready for your BBQperfect for effortless cooking and entertaining. Dont miss this incredible opportunity to own a home in one of Dartmouths most desirable neighbourhoods! (id:60626)
Royal LePage Atlantic
244 Fergus Crescent
Ottawa, Ontario
Welcome to 244 Fergus Crescent, a beautifully maintained semi-detached home in the heart of Barrhaven with no rear neighbors and a pie-shaped lot offering extra outdoor space and privacy. Bright open-concept main floor with a modern kitchen, stainless steel appliances, and a cozy gas fireplace. 4 spacious bedrooms & 4 bathrooms (including a full bath in the finished basement) Hardwood and laminate flooring throughout the entire home, no carpet anywhere! Primary bedroom features a walk-in closet and 4-piece ensuite. Finished basement with full bathroom ideal for guests, home office, or playroom. Fully fenced huge backyard perfect for family gatherings or relaxing outdoors. Situated in a quiet, family-friendly neighborhood, Close to Costco, schools, parks, and shopping. Easy access to Highway 416 for quick commuting. Don't miss this house. book your private viewing today! (id:60626)
Right At Home Realty
50 Sandalwood Avenue
Hamilton, Ontario
This charming bungalow sits on a 49 x 100 lot and features 3+1 bedrooms and 1+1 bathrooms, making it a perfect fit for growing families or those simply looking to expand their living space! The neighbourhood is known for its friendly community and convenient access to highways, schools and local amenities. This inviting home combines comfort and functionality with a well-lit living room that seamlessly flows into the open-concept kitchen. Three good sized bedrooms and a full bathroom complete the main floor. The fully finished basement offers more living space, with a cozy family room, bedroom and bathroom! Enjoy the outdoors in your fully fenced backyard that features a large 16' x 30' heated in-ground swimming pool and a 15' x 25' heated workshop. The workshop can easily be converted into a garage for additional parking if you choose. RSA. (id:60626)
RE/MAX Escarpment Realty Inc.
159 Kinsman Drive
Hamilton, Ontario
Beautiful, Spacious, Freehold townhouse in wonderful family friendly community. Excellent opportunity for family or 1st time home buyers. Located close to great schools, parks, splash pad, skateboard park & Binbrook conservation area. Bright eat-in kitchen with large island, stainless steel appliances, granite counters, pot lights & plenty of cabinetry. Main floor laundry. Basement fully finished with fantastic Rec Room. Master bedroom with ensuite and walk-in closet. Fully fenced backyard with pergola overlooking greenspace (no rear neighbors) Just move in and enjoy! (id:60626)
RE/MAX Escarpment Realty Inc.
12 Bayside Private
Ottawa, Ontario
Exceptional Location Meets Modern Living Steps to Mooneys Bay Situated in one of Ottawas most central and sought-after neighborhoods, this fully renovated 4-bedroom, 2.5-bath semi-detached home perfectly blends lifestyle, convenience, and natural beauty. Just a 5-minute walk to Mooneys Bay Beach and scenic trails, and minutes from top-rated schools, parks, shops, transit, and the airport. Nestled on a quiet private road with breathtaking views of Mooneys Bay and the Rideau River, this home has been thoughtfully updated from top to bottom. The open-concept main floor features brand-new flooring, pot lights, fresh paint, updated windows and doors, a new garage door, and a recently installed furnace. The custom kitchen features quartz countertops, soft-close cabinetry, and brand-new LG stainless steel appliances. It is perfect for both everyday living and entertaining. Upstairs, the spacious primary suite includes a fully renovated ensuite, while all bathrooms boast sleek quartz finishes. Elegant hardwood staircases add warmth and character throughout the home.The finished basement offers a versatile rec room ideal for a home office, gym, or playroom. Outside, enjoy a private deck overlooking the water, perfect for relaxing or hosting guests. A newly landscaped lawn adds curb appeal and functionality. Low monthly maintenance fees include private road maintenance, offering peace of mind and convenience.This is a true turn-key opportunity in an unbeatable location. (id:60626)
Exp Realty
9 Gafney Court
Hamilton, Ontario
Tucked away in a quiet court within a mature, family-friendly Gilkson neighborhood, this beautifully maintained semi-detached, three-level backsplit offers the perfect blend of comfort, space, and versatility. Step inside to a sunlit L-shaped living and dining area, featuring a large picture window that fills the space with natural light. The brand new flooring throughout the main level adds a fresh, modern touch. The kitchen boasts quartz countertops, a stylish backsplash for easy upkeep, and a neatly tucked laundry area for added convenience. Upstairs, you'll find three generously sized bedrooms and a newly updated bathroom, ideal for a growing family. The fully finished basement is a true highlight, offering incredible potential for multi-generational living or an in-law suite. It features a second kitchen, a spacious family room, two additional bedrooms, an updated 4-piece bathroom, and a second laundry area. A separate entrance leads out to a beautiful deck and a large, pool-sized backyard with freshly growing grass, perfect for entertaining, relaxing, or creating your own backyard oasis. This is more than a house, it's a home with room to grow, share, and create lasting memories. (id:60626)
Royal LePage Real Estate Associates
4054 Roseland Drive West
Windsor, Ontario
Seize this fantastic opportunity to own a beautifully remodeled 3-bedroom, 2-bathroom home overlooking the 6th tee of Roseland Golf Course. Enjoy spacious living with large rooms including main floor bedroom and excellent storage throughout. The lower level offers additional potential, perfect for customization. Nestled on a good-sized lot, this property features an inviting inground pool, ideal for summer relaxation and entertainment. Located close to top-rated schools and all local amenities, this home combines convenience with luxury. VTB will be considered to a qualified Buyer. Don’t miss out. (id:60626)
Royal LePage Binder Real Estate
6 Willow Street Unit# 702
Waterloo, Ontario
Desirable “Niagara” floor plan with Southern Exposure and 2 “side by side” parking spaces. Waterpark Place offers a Luxury Lifestyle and amenities like no other in Waterloo, and located a walk away from the vibrant Uptown restaurants, City Center and shops. Top reasons why this suite is a favourite in the building? 1. The bedrooms are located at opposite ends of the unit. 2. The wide foyer with great views of the living space as you walk in. 3. The solarium is a fantastic versatile space perfect for music, office, tv, library, anything! 4. The dining room is open to the living room allowing extended dinners! This suite is move in ready with no carpets, custom window blinds throughout, off-white paint throughout (except primary bedroom), fast closing available. The building is well run and offers a beautiful large indoor pool, sauna, fully epuipped exercise room, party/games/billiards room, library, guest suites, outdoor patio area with gazebo, bbq and lounge areas, plus lots of visitor parking. This building is for the buyer looking for a lifestyle and community. (id:60626)
RE/MAX Twin City Realty Inc.
295 Canyon Boulevard W
Lethbridge, Alberta
Tucked away at the edge of Paradise Canyon, this stunning residence epitomizes luxury living. Built on a solid poured concrete foundation reinforced with 75 piles extending down to bedrock and featuring 1" rebar every foot, this home is designed for durability. Located in a peaceful cul-de-sac with picturesque views of the coulees along the Old Man River, it effortlessly blends serene surroundings with contemporary elegance. With a rear entrance leading directly to the Paradise Canyon Golf Resort Hole #14, you can enjoy a convenient pit stop during your round or simply relax while watching others tackle the #1 rated course in Southern Alberta for 26 consecutive years. This course has also been ranked among the top 60 in Canada and hosted the Canadian Men’s Open in 2008, with the Alberta Amateur event set for June this year! The resort offers a luxurious restaurant, clubhouse swimming pool, and tennis courts, making it a true destination. The home features three bedrooms, a dedicated office space, and three bathrooms. Upon entry, you'll be welcomed by vaulted ceilings that enhance the spacious ambiance, paired with modern paint and fixtures throughout. The chef’s kitchen is a culinary haven, boasting skylights, stainless steel appliances, a gas stovetop, and an oversized island with elegant stone countertops. Custom tiling and a corner pantry add both practicality and style. The dining area, featuring a built-in hutch, opens to a balcony that promotes seamless indoor-outdoor living. The open-concept kitchen flows into the living space, where large windows and a gas fireplace create a warm and inviting environment. Your personal retreat awaits in the primary bedroom, complete with a walk-in closet and a 4-piece ensuite featuring in-floor heating, a glass shower and jetted soaker tub. Step out onto the walkout balcony to savor breathtaking views of the coulees, along with a sheltered sitting area perfect for unwinding. The main floor also includes a convenient laundry room equipped with a sink and built-in cabinetry. This home is equipped with 27 Built-In speakers throughout the entire house and deck so that you can enjoy your tunes inside or out with the upmost convenience. The fully finished basement expands your living area, offering an additional bedroom and a 3-piece bathroom also with in-floor heat. The custom bar area, featuring a stone countertop, sink, and wine fridge, overlooks the recreation room—an ideal space for relaxation. The family room opens to a back patio, showcasing stunning views and direct access to trails and green spaces. A spacious workshop and plenty of storage options cater to all your needs. The attached double-car garage adds convenience, while the beautifully landscaped yard, adorned with perennials, enhances the home’s curb appeal. This property is a rare gem in a highly sought-after south Lethbridge location, promising a lifestyle of comfort and sophistication. Reach out to your REALTOR® today to schedule your personal tour! (id:60626)
RE/MAX Real Estate - Lethbridge
201 - 275 Roxton Road
Oakville, Ontario
Beautiful open-concept 2 bed, 2 bath corner unit offering approx. 1010 sq ft of bright and functional living space in a highly sought-after school district. Featuring large windows, wood flooring, and a spacious layout with excellent natural light throughout. Modern kitchen with stainless steel appliances, built-in microwave, and stone countertops. Enjoy year-round use of the oversized private balcony perfect for grilling or relaxing outdoors. This unit includes 2 parking spots a private garage with inside entry, plus an additional surface spot. Secure building with buzz-in feature for guest access. Prime location close to major highways, Oakville GO Station, grocery stores, shopping, Oakville Trafalgar Memorial Hospital, and Sheridan College. Ideal for first-time buyers, down-sizers, or investors. Move-in ready and loaded with value! (id:60626)
Sutton Group Quantum Realty Inc.
5 Battle Ridge Estates
Battle River Rm No. 438, Saskatchewan
Discover your own piece of paradise just 5 minutes from Battleford with this stunning 4-bedroom, 4-bathroom acreage, situated on 12.5 acres of countryside. This thoughtfully designed home offers modern comforts, incredible views, and endless space—inside and out—including a fully equipped basement suite with its own kitchen and laundry, ideal for extended family or rental potential. Step into a spacious foyer accented by custom tile flooring, leading into an open-concept living space filled with natural light. The living room features custom built-ins surrounding the entertainment area. The beautifully designed kitchen boasts custom cabinetry, sleek quartz countertops, and a large island with a built-in sink—providing space for effortless meal prep, casual dining, or entertaining at the island seating. The adjoining dining area offers direct access to a large deck—perfect for morning coffee or hosting gatherings while overlooking the backyard. The main floor includes three generous bedrooms, a dedicated office, and a stylish 4-piece family bathroom with slate tile flooring. The primary suite is a true retreat, featuring custom closet cabinetry, a 3-piece ensuite with a beautifully tiled shower, and private deck access. The fully developed walkout basement offers a spacious rec room, an additional 4-piece bathroom, convenient access to your hot tub, and a self-contained suite for guests, family, or rental income. This home is built for year-round comfort with in-floor heating, central air conditioning, and a durable ICF foundation for energy efficiency and peace of mind. Additional highlights include a double attached garage, a large shop for extra storage or projects, and plenty of room to enjoy acreage living at its finest. If you’re looking for privacy, space, and modern living just minutes from town—this property delivers it all. Call today to arrange your private viewing and experience the lifestyle this acreage has to offer! (id:60626)
Dream Realty Sk
280 Dominion Street
Strathroy-Caradoc, Ontario
Gorgeous 0.5-acre property on the edge of town, nestled on a quiet street and featuring a 28x32 detached workshop that is heated, insulated, and equipped with 220 power, roof was replaced in 2020. This spacious side split offers an open-concept kitchen with an island and a bright dining area, plus a front living room with views of the porch and streetscape. Upstairs you'll find 3 bedrooms and a 4-piece bath. The third level includes a cozy rec room with a gas fireplace, office, and 2-piece bath with walkout to the private, tree-lined backyard. The lower level offers a utility/laundry room and plenty of storage. Enjoy outdoor living with a covered deck, gazebo area, and mature landscaping. Updates include: roof (2016), A/C, re-laid double wide driveway, steel roof on covered patio area over the deck, and siding on garden shed. (id:60626)
Sutton Wolf Realty Brokerage
622 Predator Ridge Drive Lot# 6
Vernon, British Columbia
Build your Dream Home on this .19 Acre lot in Outlook at Predator Ridge Resort. This property has spectacular views of the Golf Course, Okanagan Lake and surrounding Mountain Vista Views making a wonderful backdrop for your future home. Perfect property for a exclusive Rancher style home with a walk-out lower level. Elevated to ensure a private setting with no intrusive rooftops. With no time limits imposed on building your choice of a Wesbuild home. Seamlessly integrating into an all-season lifestyle, Predator Ridge becomes your playground. Revel in winter adventures with the proximity to Silver Star, community skating, cross-country skiing, indoor pickleball and tennis courts. In the summer you can enjoy all the hiking and biking trails, 36 holes world class golf and close proximity to Okanagan Lake, Kalamalka Lake and local wineries. Prioritize your well-being at the Fitness Centre, fully equipped gym & 25 m. indoor lap pool and hot tub. Surrounding your property, an extensive network of walking, hiking, & biking trails guiding you through the tranquil embrace of nature. Just 25 minutes to Kelowna International Airport and 15 minutes to Vernon shops and services. It's an invitation to an unparalleled lifestyle where luxury living converges with the untamed beauty of nature. No Speculation Tax applicable at Predator Ridge. (id:60626)
RE/MAX Vernon
74 Glencairn Crescent
Huntsville, Ontario
Tucked away on a quiet country road just 10 minutes from downtown Huntsville, this updated bungalow offers the perfect balance of rural charm and modern comfort. Set on a level, landscaped 1-acre lot, the home features a welcoming layout with 3 main-floor bedrooms, including a private 3-piece ensuite, a spacious 5-piece main bath with double vanity, and a bright, functional kitchen and dining area. The cozy living room is highlighted by custom built-in shelving and an electric fireplace ideal for unwinding at the end of the day. The fully finished lower level expands your living space with a family room, generous 4th bedroom, 3-piece bathroom, ample storage and a kitchenette with plumbing. Recent upgrades (2019-2023) include engineered hardwood flooring, roof shingles with ridge venting, eavestroughs with leaf guards, custom kitchen and living room cabinetry, high-efficiency furnace and A/C, air exchanger, steam humidifier, hot water tank, water softener with UV system, blown-in attic insulation, and an electric heater in the insulated garage. The property is also wired with a GenerLink for easy generator connection. Outside, enjoy the privacy of a treed backyard and the added bonus of a second driveway perfect for RV, boat, or trailer parking. A move-in ready home with space, comfort, and flexibility. (id:60626)
Royal LePage Lakes Of Muskoka Realty
207 Essex Street
Sarnia, Ontario
Welcome to your dream home! Nestled close to shopping, downtown & the waterfront. This newly constructed gem offers a blend of modern luxury, convenience & income potential. The open-concept main floor features soaring 12' ceilings and an abundance of windows for natural light throughout. The heart of the home is the sleek and stylish kitchen, complete with Quartz countertops & a large island for entertaining. Cozy up beside the gas fireplace for relaxation and unwinding after a long day. Luxury vinyl plank flooring flows seamlessly throughout, combining style with durability. Step outside to your covered porch & enjoy your morning coffee. But the allure of this home doesn't stop there. Downstairs, discover the potential for additional income with a full lower level 2 bed in-law suite. This versatile space offers endless possibilities to suit your lifestyle needs. Whether you're seeking a comfortable family home or an investment opportunity, this property has it all (id:60626)
Exp Realty
125 Harewood Rd
Nanaimo, British Columbia
Your Urban Sanctuary Awaits: Charming 4-Bedroom Home with Expansive Garden Oasis! Discover the perfect blend of tranquility and city living in this well-maintained 4-bedroom, 2-bath home situated on nearly a quarter-acre lot. Serenity in the city is yours to enjoy! This extensive property is an urban farmer’s dream, offering a vibrant landscape of established flower beds, herb and vegetable gardens, and multiple fruit trees. Delight in the bountiful harvest from the productive grapevine and enjoy fresh eggs from your three healthy, egg-laying chickens – you can truly live off your land here! Upon entering, you will appreciate the thoughtful features throughout this home. The spacious layout includes a well-designed in-law suite with its own luxurious Jacuzzi jet tub, perfect for guests or family members seeking privacy. Gather around the wood stove on cooler evenings, or rely on the natural gas furnace for year-round comfort. The bright living space is adorned with double-pane windows and a stunning bay window that fills the home with natural light and warmth, highlighted by a beautiful live edge mantle.Relax and entertain in the large sun room or take full advantage of the sizable outdoor space with a charming new gazebo on a concrete pad, completed in 2024,where you can host gatherings around the large fire pit and seating area. This property has been loved and cared for, featuring a new roof installed in 2015, providing peace of mind for years to come.For those with hobbies or the need for extra storage, this home comes equipped with two storage sheds and a one-car garage/workshop, which boasts a new breaker box and 220-volt wiring plug—ideal for all your projects. Plus ample space for an RV, adventure awaits just outside your door!Conveniently located just minutes away from Vancouver Island University, this serene escape offers a perfect opportunity for first-time home buyers or anyone eager to embrace a fulfilling lifestyle. Southern exposure &fully fenced. (id:60626)
460 Realty Inc. (Na)
1001 - 505 Talbot Street
London East, Ontario
Welcome to Suite 1001 at Azure - elevated living in the heart of Downtown London. This elegant corner suite offers approximately 1,625 sq ft of thoughtfully designed space, featuring 2 bedrooms, 2 full bathrooms, and a versatile den - ideal for a home office, guest room, or reading nook. Wide-plank engineered hardwood, designer doors, deep casings, and generous baseboards create a refined, timeless look. Upgrades include custom closet organizers, added cabinetry in the laundry room and ensuite, and a pull-out pantry system in the kitchen. The open-concept living, dining, and kitchen areas are anchored by a fireplace and framed by floor-to-ceiling windows that fill the suite with natural light. Both bathrooms feature in-floor heating for added comfort. Step onto the oversized balcony - complete with tempered glass railings and a motorized screen - to enjoy sweeping city and Thames River views. London's extensive trail system along the Thames is just steps away, perfect for walking or cycling. The primary bedroom features a walk-in closet and spa-inspired ensuite with double vanity and built-in cabinetry. The second bedroom is equally well-finished. Additional conveniences include in-suite laundry, a storage locker steps from the unit, and a parking space just outside the LL4 door, equipped with a rough-in for EV charging. Azure residents enjoy thoughtful amenities including a 1,452 sq ft fitness centre, rooftop terrace with fire pits and BBQs, social lounge, library, golf simulator, billiards, and a guest suite. Energy-efficient windows, central HVAC, low-VOC finishes, and programmable thermostats support comfort and sustainability. Steps from Budweiser Gardens, Covent Garden Market, restaurants, shops, and transit, Suite 1001 is a rare opportunity - book your private tour today. (id:60626)
Royal LePage Meadowtowne Realty
124 Sydenham Street
Essa, Ontario
A home that fits real life. With 4 bedrooms, 2 bathrooms, and a dedicated office (no more working at the kitchen table), this home is built for balance. The updated kitchen and large dining room bring everyone together, while the extra flex space is perfect for a full laundry setup or storage. Big backyard with a workshop/shed + an above-ground pool and a Covered porch (best spot to watch the game outside). No wasted space. No weird layouts. Just a smart, solid home in a community thats easy to love + Grow your own groceries without leaving home.This property comes with strawberries, raspberries, blackberries, elderberries, mulberries, and even an apple tree and a cherry tree. Ready to pick, snack, bake, or share. You'll also find 5 raised garden beds and established sage, perfect for anyone craving a slower, more sustainable lifestyle (or just fresher meals).Whether you're a seasoned gardener or just getting started, this yard makes it easy to live a little closer to nature and a lot further from the grocery store. BONUS: Roof (2022), New Furnace (2023), New Expansion Tank (2025), New Floors and most baseboards, New Paint, Large outdoor shed and crawl space have been sanitized professionally, Workshop/Shed + side shed for additional storage, New pool cleaner and updated purifier. (id:60626)
Right At Home Realty
350 Old Union Hall Road
Mississippi Mills, Ontario
Nestled just 10 minutes outside the charming town of Almonte, this majestic property offers a unique opportunity to experience the serenity of country living. Imagine being surrounded by towering trees on five acres, waking up to the sound of birdsong and breathing in the fresh country air.This quaint bungalow features maintenance-free Canexel siding, gleaming birch hardwood floors, and a comfortable floor plan perfect for relaxed living. The fully finished lower level provides an excellent space for casual gatherings.With five acres of land, you'll have ample space for creating spacious gardens and even a cold storage area for your preserves. The property also includes an oversized, insulated single-car garage with plenty of storage, as well as a separate garage ideal for storing a ride-on mower or other equipment.This is a wonderful opportunity to embrace nature and enjoy a balanced and peaceful lifestyle. (id:60626)
Coldwell Banker First Ottawa Realty
227 Terrapin Terrace
Ottawa, Ontario
THE PERFECT MULTI-GENERATIONAL HOME! THIS 4 BEDROOM + DEN & 3.5 BATH SINGLE FAMILY HOME HAS AN IN-LAW SUITE AND NEWLY UPDATED FINISHES! This stunning, move-in-ready home offers incredible value with thoughtful upgrades and a functional layout designed for modern living. The open-concept main floor features newly stained hardwood floors, elegant crown molding, and a spacious living & dining area perfect for entertaining. The chef's kitchen boasts ample counter space, upgraded cabinetry in the breakfast nook, stainless steel appliances, and stylish finishes. A main-floor office/den provides the ideal space for remote work or quiet reading. The upstairs has brand new quality vinyl flooring throughout; including an oversized primary bedroom suite with a walk-in closet and a luxurious 5-piece ensuite. 2 other generously sized bedrooms and 2nd full bath with stackable laundry complete the upper level. The professionally finished lower level offers a full kitchen, large bedroom, full bath, and storage room with separate laundry - making this the ideal home for investors or larger families. Rear yard is fully pvc fenced with a large deck; perfect for entertaining. Single attached garage with long laneway fits 3 cars; plus a covered front patio to enjoy all day sun. Situated in a prime location, this home is just steps from parks, schools, a community centre, shopping, and transit. With impeccable details and a layout that flows beautifully, this home truly looks like it belongs in a magazine! 24hr irrevocable on all offers. (id:60626)
Exp Realty
223 Sunset Square
Cochrane, Alberta
Welcome to this Upscale luxury bungalow located on Sunset Square. Built by Calbridge, this unit was a former show home. You are greeted by lovely shrub and flower beds as you walk up. A south facing front porch to sit and sip a morning Coffee, or in the evening enjoy Happy Hour. Inside the door in the foyer, there is a main floor office/den to the right, Enjoy the view into the kitchen with hardwood, and granite center island with an eating bar. Stainless Steel appliances with a gas stove, and a microwave hood fan make meal preparation fast and easy. The living room is to the rea of the unit and hosts a stone face fireplace. To the rear is a lovely deck which backs onto the green space between the units. The master bedroom is close by with a 5 piece luxury ensuite complete with a deep soaker tub, and double sinks. Laundry and a walk through pantry also nicely round out the main floor. This unit boasts a loft area, which includes a second sitting/family room area, a second bedroom and a 3 piece ensuite bath to this bedroom. Your guests will never leave! The full basement is waiting for your imagination to add any additional living space you may need. Central Air Conditioning makes this home comfortable year round! (id:60626)
Kidder & Company Real Estate & Property Management Ltd.
1469 Merklin Street
White Rock, British Columbia
Just minutes away from White Rock Pier, a major attraction in the White Rock Community, lies this Fabulous and Private 2 bedroom, 2 bathroom, 3 level townhome with sunroom!!! The complex is extremely well maintained with lots of upgrades. *FEATURES* Large living room with gas fireplace, dining room, French door from the kitchen to an enclosed sunroom with vaulted ceiling. Large master bedroom with walk-in closet, skylight! Upgraded appliances, newer hot water tank, huge patio, storage room, and much, much more!!! Situated close to the OCEAN, mall, restaurants, and many more amenities in White Rock!!! MOVE IN READY. Quick possession can possibly be arranged. OPEN HOUSE Saturday July 12th from 2-4pm. (id:60626)
Macdonald Realty

