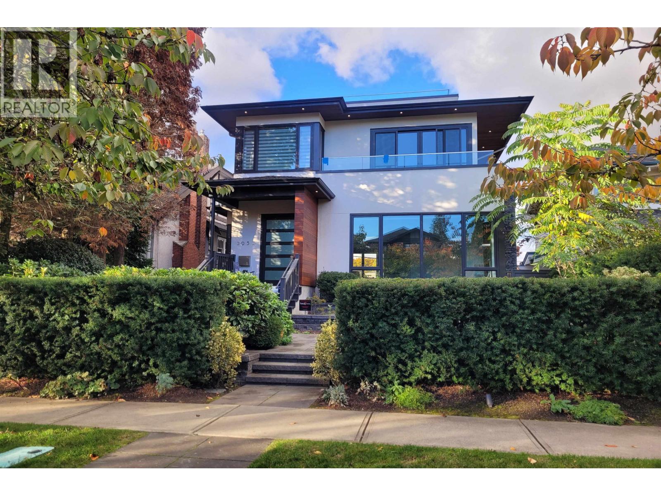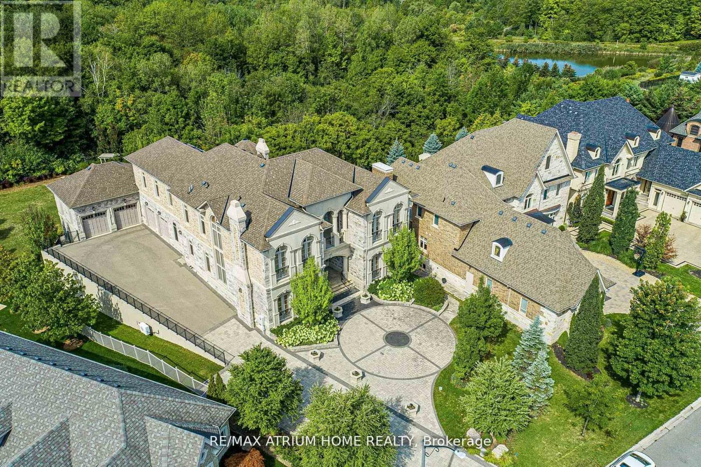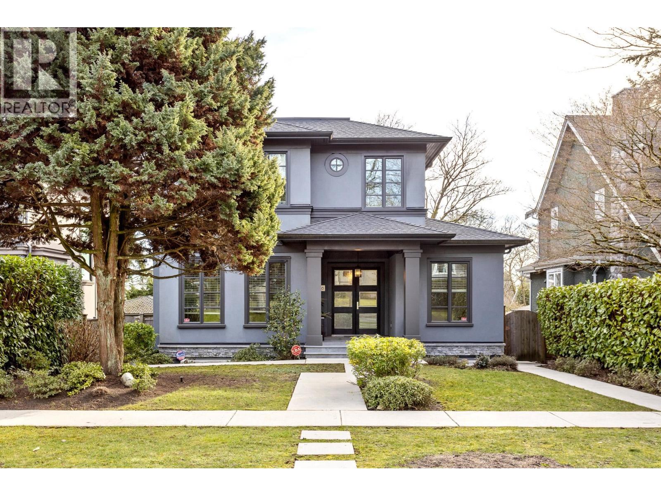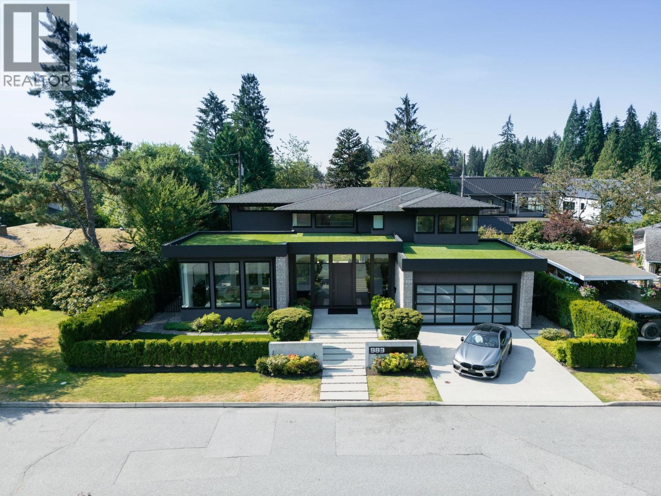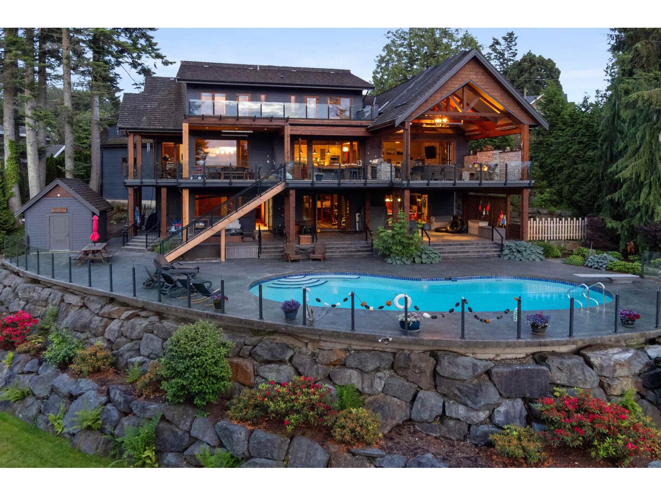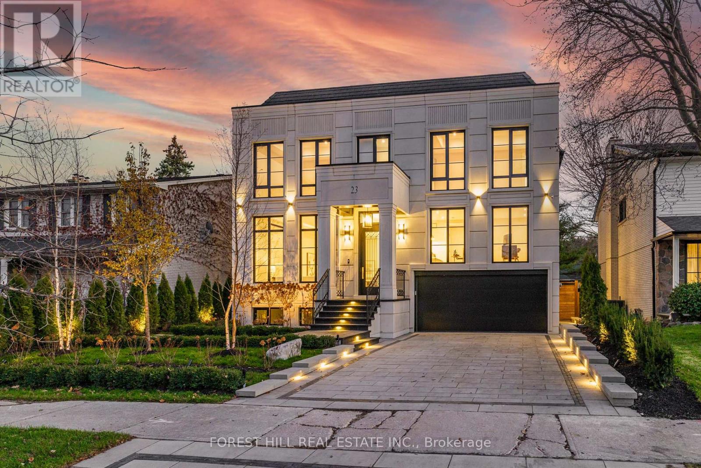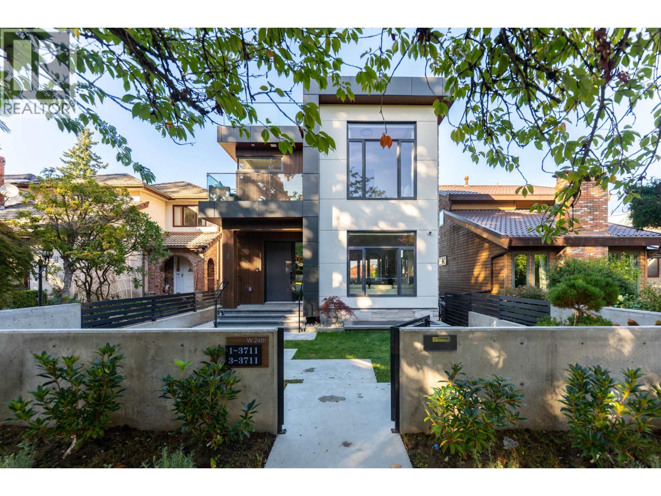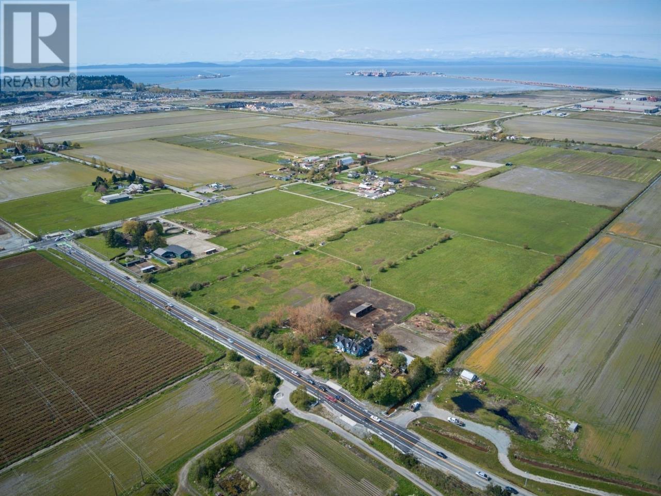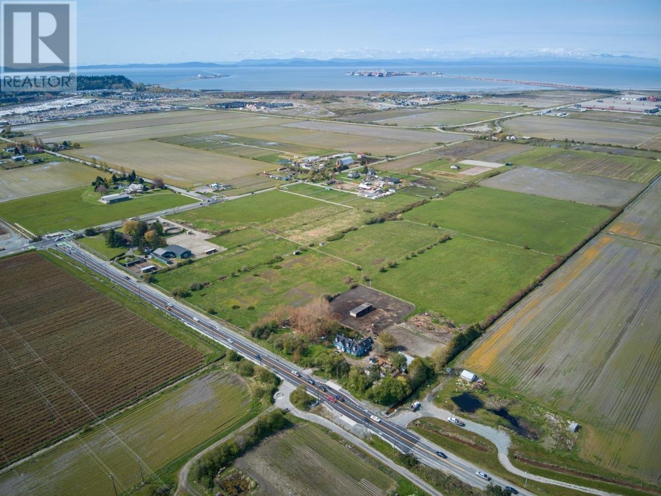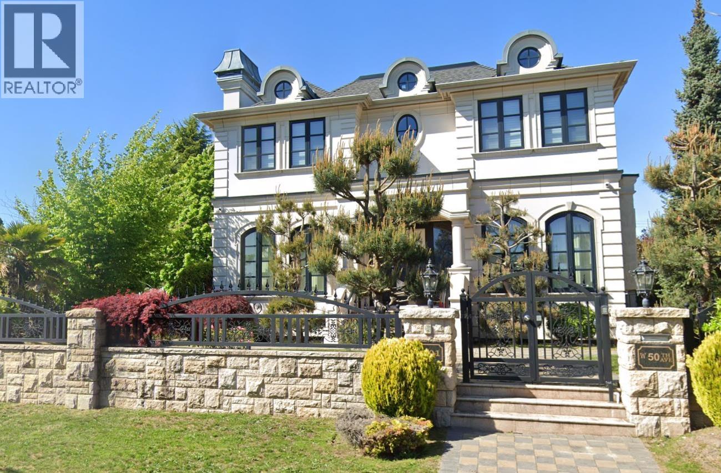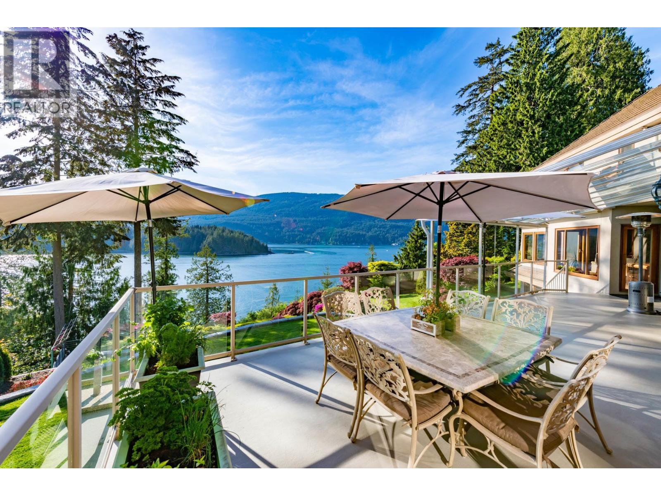3953 W 21st Avenue
Vancouver, British Columbia
BEAUTIFUL UNIQUE CONTEMPORARY HOME IN PRESTIGIOUS DUNBAR LOCATION, sit on a SOUTH FACING LEVEL LOT. VIEWS OF MOUNTAINS, WATER, CITY from 482 sq.ft. of entertaining sized ROOFTOP Deck. Almost 3,640 sq.ft luxurious home, open layout concept, quality is built into every detail, height ceiling, extensive use tile & hardwood floor. 5 bedrooms & den, 4.5 baths. Open gourmet kitchen with custom design cabinetry and appliances like MIELE. Wok kitchen, Radiant floor heating system, A/C, HRV, SAUNA, WET BAR, HOME THEATRE & security with ADVANCED HOME SMART SYSTEM. 3 Car garage, PARK LIKE GARDEN with secured back yard. Steps away to QUEEN ELIZABETH ELEMENTARY & LORD BYNG HIGH SCHOOL, CLOSE TO ST. GEORGE'S & CROFTON PRIVATE SCHOOL, UBC, Shopping, Restaurant. Very convenient location ! MUST SEE ! (id:60626)
RE/MAX Select Properties
71 Grandvista Crescent
Vaughan, Ontario
Welcome to One of Vaughan's Most Iconic Custom Estates --------------------------------------------------------------------------- A True Masterpiece on Over 1 Acre Backing Onto Ravine & Conservation Lands -------- Words can't fully capture the magnificence of this one-of-a-kind, custom-built mansion offering over 11,000 sq. ft. of luxury living space (approx. 6,500 sq. ft. above grade + 5,000 sq. ft. in the fully finished walkout basement). -------- Situated on a rare 1.08-acre pie-shaped lot in one of Vaughan's most prestigious enclaves, this architectural gem combines timeless elegance, cutting-edge amenities, and resort-style living - all backing onto protected ravine and conservation lands for unmatched privacy and natural beauty. (id:60626)
RE/MAX Atrium Home Realty
3726 W 35th Avenue
Vancouver, British Columbia
High quality custom built house in most sought-after Dunbar! Sitting on 6512 sqft lot with south facing back yard, house features excellent layout, master craftsmanship and high end finishing throughout. 10ft ceiling on main floor, high end kitchen cabinets, huge central island, top appliances, wok kitchen. Family room open to private southern backyard with big patio. Upper floor offers 4 bedrooms and 3 bathrooms, gorgeous master bedroom with deluxe ensuite & large walk-in closet. Basement has a wonderful recreation room with wet bar, wine room, and guest bedroom. Separate self-contained one bedroom legal suite, great mortgage helper. Short walk to St. George's School, Crofton House School, Dunbar community centre, shopping and bus routes. Easy access to UBC, Richmond, Downtown. Must see! (id:60626)
Lehomes Realty Premier
983 Tudor Avenue
North Vancouver, British Columbia
This award-winning masterpiece by Marble Construction, crowned 2018 Best Single Family Home in Canada. Step inside to an inviting open-concept layout that effortlessly connects the living spaces to a stunning backyard oasis -ideal for entertaining! Nestled on a generous 8,640 sf lot, this home boasts sleek Euro Line windows, top-of-the-line Miele appliances, soaring ceilings & exquisite Caesar Stone countertops. With four spacious bedrooms, six luxurious bathrooms, radiant floor heating, A/C, and HRV, it offers both comfort & style. Just minutes from Edgemont Village's delightful cafes & a short drive to Grouse Mountain's ski slopes, this home promises a lifestyle of adventure & sophistication. Enjoy top-tier schools: Canyon Heights Elementary & Handsworth Secondary. (id:60626)
Real Broker
12503 28 Avenue
Surrey, British Columbia
Keith Penner Construction: custom build, magnificent three level w/ walk-out basement. Home: 6,079SF on 27,780SF. Security gated private property. Designed for family enjoyment. Views of Boundary Bay & Nicomekl River + Grouse-Golden Ears. Primary bedroom on main. Vaulted great room w/ lrge hearth fplace, outstanding kitchen, home all wide plank Fir floors. Nano wall, transitions living areas in & outdoors to enjoy privacy & views. 4 bdrms +3 exec offices, 5 bath, full size gym, wet bar, games rm, 3,000SF open & covered decks. Vaulted timber frame - outdoor fireplace gathering space w/ infra red heating year-round use. Built in BBQ area, all concrete deck surfaces - Concrete swimming pool w/ diving board =depth 9'-4'5, hot tub ,steam-shower, Basalt steps- sports court w/ NBA Hoop .& room for pickle ball crt. Generator, Storage areas and Gardeners shed separate pool house for lawn furniture and pools components. One current office space has roughed in -in-law suite at 1,000SF. All rooms speaker system. (id:60626)
Hugh & Mckinnon Realty Ltd.
23 Didrickson Drive
Toronto, Ontario
**SPECTACULAR**This luxurious/stunning C/B 5+bedrms-8washrms residence blends contemporary elegance w/modern luxury, offering an exceptional living experience in a fabulous, and one of the most affluent neighbourhood of Toronto. This residence is a true masterpiece, seamlessly blending striking design with opulent interiors that reflect and harmonize luxury and functionality. Every detail is crafted to captivate the sense of sophistication & comfort and style, offering total of approx 6500 sq.ft living spaces including a lower level-, providing abundant natural light and airy-happy atmosphere. The main floor welcomes you with a grand entry featuring intricate flooring and accent wall, soaring ceilings draw your eye upward. A refined formal living & dining space boast a 11'8" tray ceilings with rope lightings, and floor to ceiling windows, and a cozy gas fireplace, elegant built-in cabinetry, ideal for entertaining. The dream eat-in kitchen offers exquisite marble countertop and backsplash, top-of-the-line appliances(subzero & wolf brand), and a spacious breakfast area ideal for large family meals. Step outside into an oversized terrace with roof - perfect for summer or all seasons entertaining. Seamlessly flowing, the sun-filled family room with a gas fireplace and south exposure welcomes endless natural sunlight, perfect place to relax or gather. The thoughtfully designed upper flr features a practical layout, the home versatility for a senior suite with an own ensuite and closet or an ideal work-from-hm office retreat. Upstairs, the primary suite is a true sanctuary, featuring a sitting area, a spa-inspired 6-pieces heated flr ensuite with exquisite detail, and a large his/hers generous walk-in closets. The additional spacious bedrms have own ensuite, ideal for privacy and comfort. The heated bsmt flr offers endless possibilities, versatility for an extended your family's living space, including an extra large recreation rm, a hm gym, and an additional bedrm!!! (id:60626)
Forest Hill Real Estate Inc.
3711 W 24th Avenue
Vancouver, British Columbia
This luxurious custom built home sitting in desirable Dunbar most prestigious streets, with Gorgeous living space of 3,216 sqft. Tasteful interior design, spacious and functional living area, excellent craftsmanship. Top quality throughout. Impressive finishing with tremendous details in design. Equipped with A/C, HRV & radiant heat. Features dream kitchen with top-class appliance, Unique lighting design, Absolutely spectacular, City Skyline, Water, and Mountain views from this great property at the crest of the hill. Views from the back of the house and roof top looking out to Downtown and Vancouver's spectacular natural scenery. Close to great private and public schools. In the Lord Kitchener Elementary and Lord Byng High School catchments. Must See! Open House Dec 6 Sat 2-4pm. (id:60626)
Interlink Realty
300 - 2875 Fourteenth Avenue
Markham, Ontario
TAKE ADVANTAGE OF THIS GREAT OPPORTUNITY TO OWN YOUR OFFICE SPACE ON THE ENTIRE THIRD FLOOR OF A NEWLY BUILT CONDOMINIUM OFFICE BUILDING. PRIVATE ELEVATOR ACCESS TO THE THIRD FLOOR WITH A BEAUTIFUL RECEPTION AREA. PROFESSIONALLY DESIGNED LAYOUT WITH CUSTOM FURNITURE AND BEAUTIFUL FINISHES INCLUDING HIGH-END LIGHT FIXTURES THROUGHOUT. OPEN CONCEPT CEILINGS AND FINISHED CONCRETE FLOORS. FABULOUS LOCATION CLOSE TO ALL AMENTITIES AND MAJOR HWYS 407, 404 AND HWY 7. THIS 10,000 SQ FT OFFICE SPACE HAS ALL YOU NEED FOR A GROWING COMPANY. A BOARDROOM WITH CUSTOM CABINETRY, BEVERAGE CENTER AND SINK IN ADDITION TO A SEPARATE LAREGE CLASSROOM. A MIX OF PRIVATE OFFICES AND SMALL PODS. A FULL EXERCISE GYM FOR THE EMPLOYEES USE. FULL KITCHEN WITH STOVE, FRIDGE AND DISHWASHER. 3 MULTI-STALL WASHROOMS WITH ONE BEING FULLY ACCESSIBLE COMPLIANT WITH A WALK-IN SHOWER. SEPARATE SERVER ROOM & COPY ROOM. CUSTOM LOUNGE AREA AND CUSTOM LAID OUT CUBICLES. FOB SECURITY ACCESS, ALARM AND SECURITY CAMERAS. MAINTENANCE FEES FOR THE 4 UNITS ARE $3,536.53. TAXES ARE $31,285.04. UNITS 1-4 ARE 2,500 SQ FT EACH. **** EXTRAS **** AMPLE VISITOR AND TENANT PARKING INCLUDING 8 RESERVED PARKING SPACES WHICH ARE EXCLUSIVE USE AND MARKED BY SIGNS. (35344989) **EXTRAS** PARKING SPACES ARE EXCLUSIVE AND MARKED BY SIGNS. (id:60626)
Royal LePage Your Community Realty
2975 53rd Street
Delta, British Columbia
Country living 5 minutes from Ladner and Tsawwassen in this 2538 sq. ft. ground floor living and bedrooms up English style character farm home with some updates, 5 stall barn, hay field, generous pasture area and scenic farmland views has been an equestrian facility for decades. The property is located close to Tsawwassen Mills Mail, BC Ferries, TFN Industrial Park and 30 minutes to Vancouver. Also offers great future potential with port expansion looming and sides onto 2 BC Rail properties. (id:60626)
RE/MAX Real Estate Services
1291 W 50th Avenue
Vancouver, British Columbia
Magnificent South Granville mansion. Rare to find 63x 131 lot size. Classic and unique in details and design. Surpassing any designer home: not to mention the beautiful floors, decorative moldig, carpentry walls, over height ceilings, and quality windows. Spacious layout, functional yet elegant. Open living and dining areas. Classic fireplace accent. Luxury kitchen with custom cabinet, top of the line appliances, stone countertop and backsplash. Family room equipped with hand-painted ceiling and sliding door to outside deck. Second floor has 4 bedrooms with 4 baths on the upper lvel. Master bedroom boasts of pride of ownership and meticulous details with spa inspiration master ensuite bathroom. William Osler Elementary and Sir Winston Churchill Secondary catchment. Excellent Choice! (id:60626)
Sutton Group - Vancouver First Realty
3411 Senkler Road
Belcarra, British Columbia
PREMIER WATERFRONT RESIDENCE in Belcarra with BREATHTAKING Panoramic Ocean Views. Set on a spectacular 23,517 sq. ft. (.54 acre) lot overlooking Bedwell Bay and beyond, this stunning 6,753 sq. ft. residence blends West Coast architecture, timeless natural materials, and resort-style amenities to deliver an exceptional coastal lifestyle making this property one of Belcarra´s most coveted offerings. Spanning three expansive levels, the home features a custom kitchen, spa-inspired primary suite, flex rooms, and multiple guest accommodations. Seamless indoor-outdoor transitions with expansive decks and terraced landscape spaces designed for entertaining. Co-owned Private Dock with deep-water moorage, perfect for boating enthusiasts seeking access to BC´s pristine coastline. Call today! (id:60626)
Royal LePage Elite West

