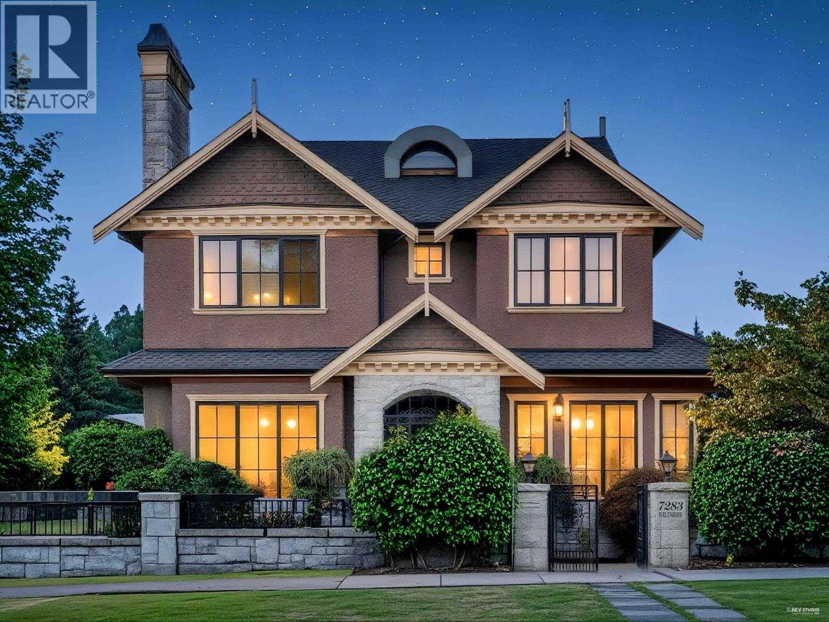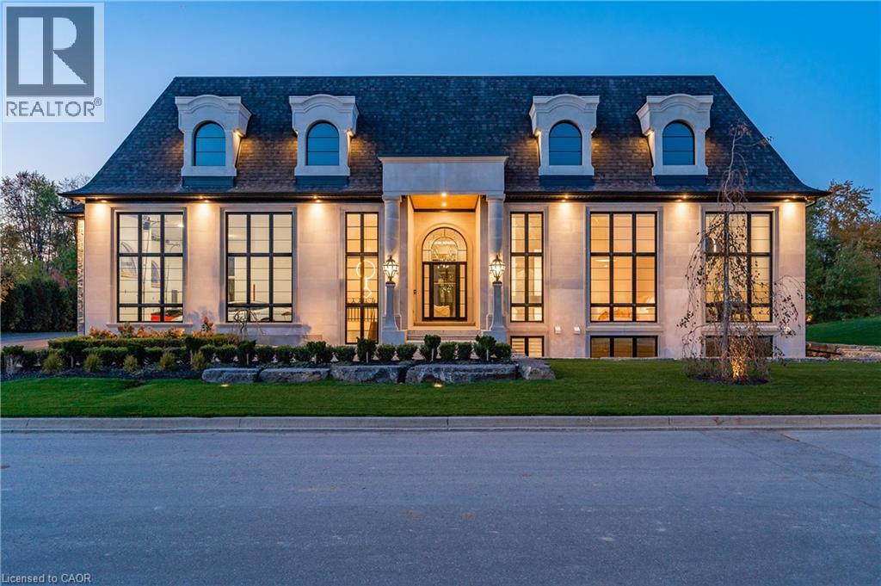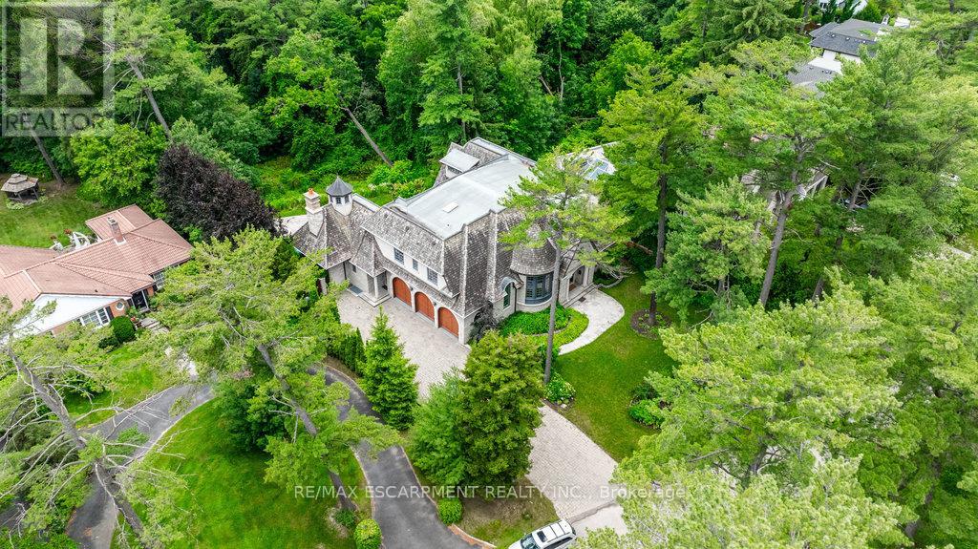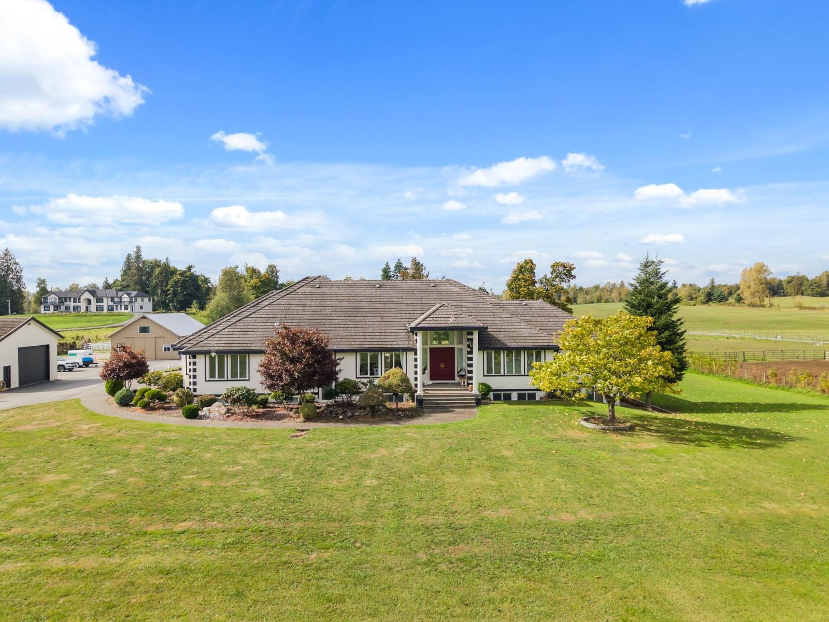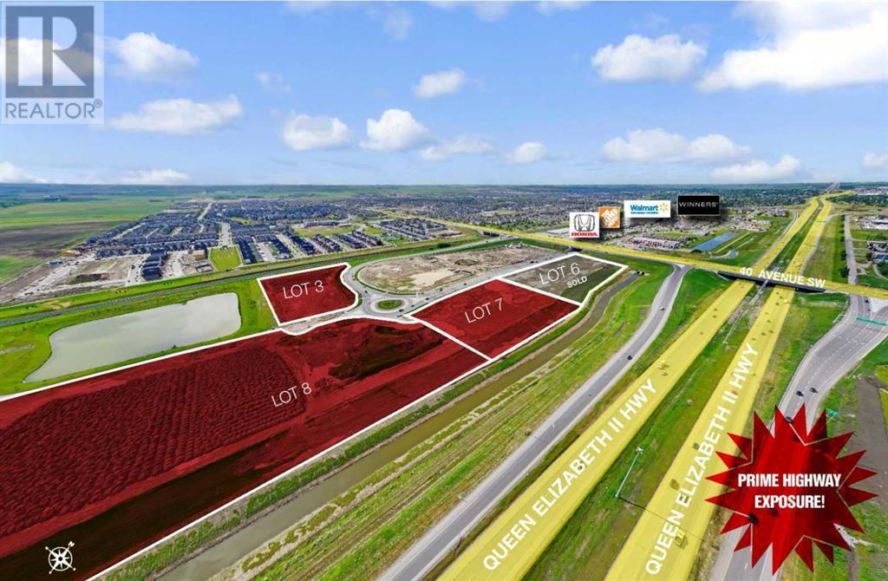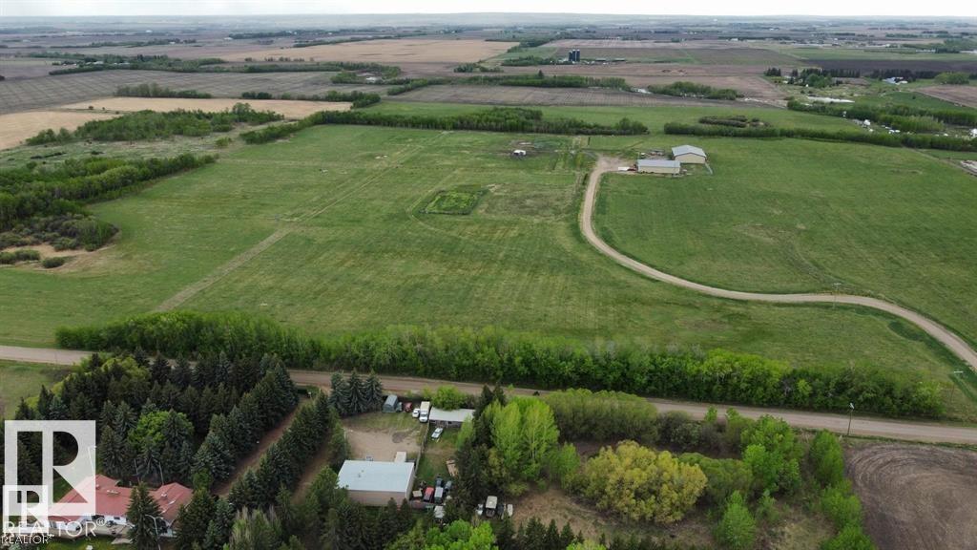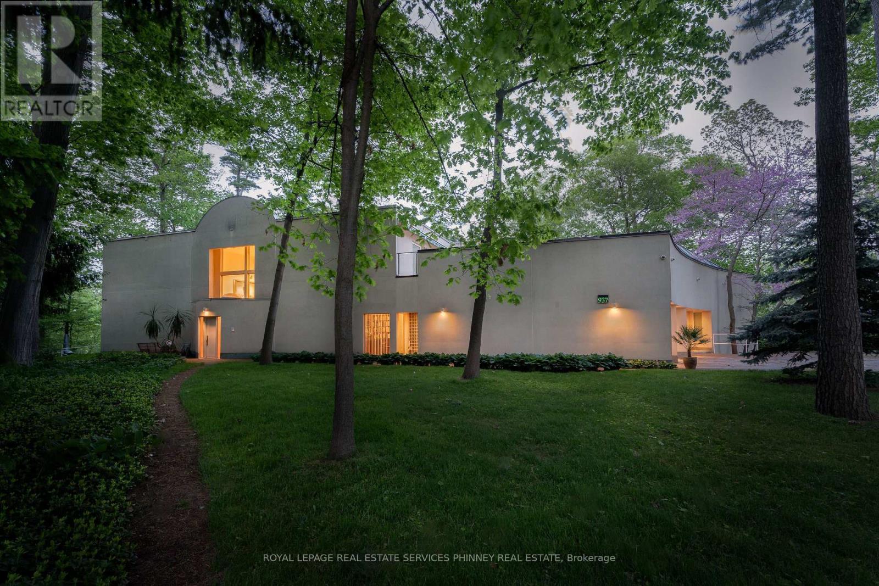3264 Watt Road
Kelowna, British Columbia
Prime lakeshore living in Kelowna's Lower Mission. A rare offering of level lakeshore with spectacular ""Hawaiian"" golden sand in one of Kelowna’s most coveted neighborhoods. Set on 0.46 acres, this gated estate captures breathtaking lake, mountain, and city views with coveted southwest exposure. Designed for effortless indoor-outdoor living, the generous lakeside patio with a fireplace is perfect for evening entertaining. The spacious living and dining rooms showcase uninterrupted lake views, while a cozy family room offers serene garden vistas. The main level features a luxurious primary bed with ensuite, complemented by 4 guest beds upstairs, ideal for hosting family and friends. Enjoy the best of Okanagan living with a dock featuring composite decking and a boat lift, a 768 sq. ft. detached garage, and RV parking. Mature landscaping, lush gardens, and a private, fenced setting create a true oasis just steps from the vibrant Pandosy Village. An unparalleled opportunity to live the ultimate beach house lifestyle, walkable to shops, dining, schools, and amenities. (id:60626)
Unison Jane Hoffman Realty
7283 Wiltshire Street
Vancouver, British Columbia
Welcome to this luxury Custom Home, sits on a 7804 sqft lot in the highly sought-after South Granville neighborhood. Designed with timeless elegance and meticulous attention to detail. The main level features an open-concept living area with soaring ceilings, spacious living and dining rooms, and ample space for entertaining. A gourmet kitchen is fully equipped and complemented by a functional wok kitchen, flowing seamlessly into the adjoining family room. Upstairs offers 4 well-appointed bedrooms, each with its own ensuite, plus a large versatile loft. The lower level boasts an oversized recreation room with bar, sauna, media room, and 2 bedrooms. Parking for 4 vehicles is available. Located within the catchment of Magee Secondary and Maple Grove Elementary. (id:60626)
Nu Stream Realty Inc.
126 Wood Lane
Richmond Hill, Ontario
Modern, High technology Custom built home on one of a kind lot overlooking Mill Pond. Sprawling Forested Lot. One of the Largest Properties & Most Desirable Location. Showcases Refined and Superior Attention to Details. Expansive Principal Spaces Beautifully Appointed w/Modern Finishes. 12F Main Floor Ceiling and 10F 2nd Floor Ceiling. Gourmet Chef-inspired Kitchen w/ Custom Cabinetry, Quartz Counters and Walk-out to Extraordinary Backyard Retreat. Heated Concrete Floors Though out main Floor and Basement. Spacious main Floor Office With Fireplace & Book matched Stone Surround. Hardwood Floors Through out 2nd floor. Custom Aluminum European Windows. Custom Front Door. Solid Core Interior Doors with Magnetic Lock. Ultra Modern paneled Walls. Masterpiece Oak Stairs with Open Raiser Steps and Aluminum and Glass Railings. LED Modern Lights. Custom Window Coverings. Primary Bedroom w/Bespoke walk-in Closet, opulent 6 piece ensuite w/Steamcore Spa & Soaking Tub. 3 other bedrooms with W/I Closets and Own Ensuites. Lower Level Boast Wet Bar (can be used as 2nd kitchen). Large Living/Dining Room w/walk-out to backyard. Bedroom with 3 piece ensuite. Theater Room. Sophisticated Street Presence w/Heated Driveway (id:60626)
Sutton Group-Admiral Realty Inc.
149 Heritage Lake Drive
Puslinch, Ontario
Exclusive Custom-Built Bungalow in Prestigious Heritage Lake Estates . Welcome to a truly one-of-a-kind residence, meticulously crafted for those who demand elegance, innovation, and comfort. Located in the coveted gated community of Heritage Lake Estates, this Net Zero Ready custom bungalow is a masterclass in design and sophistication. Set on a beautifully landscaped half acre lot, it offers the perfect blend of luxury, space, and modern efficiency. Spanning 7,400 sq. ft. of living space plus over 600 sq. ft. of additional storage, this home features 5 spacious bedrooms each with private ensuites, and 2 stylish powder rooms, ideal for family living and entertaining.Inside, 14-foot ceilings and floor-to-ceiling windows flood the space with light. The open-concept layout connects living, dining, and kitchen areas with access to the oversized covered patio. Elegant finishes include engineered hardwood flooring, 9-foot solid core doors, custom plaster moldings, and heated floors.The gourmet kitchen is an entertainers dream with top of the line built-in appliances, custom cabinetry, stone-clad island, and a walk-in pantry offering excellent storage.The fully finished lower level includes a recreation room, wet bar, games room, home gym, and multimedia theatre for relaxation and entertainment.Outside, the heated 3-car garage fits 6+ vehicles with lift options and includes a Tesla charging station, perfect for car enthusiasts and eco-conscious owners.Nestled within a lakeside community offering private lake access, walking trails, and a peaceful setting just 2 minutes from Highway 401 and nearby amenities, schools, and shopping.This is more than a home its a rare opportunity to own a landmark combining architectural excellence, energy-conscious living, and luxury in one of the regions most sought-after neighbourhoods. (id:60626)
Eve Claxton Realty Inc
149 Heritage Lake Drive
Puslinch, Ontario
Exclusive Custom-Built Bungalow in Prestigious Heritage Lake Estates . Welcome to a truly one-of-a-kind residence, meticulously crafted for those who demand elegance, innovation, and comfort. Located in the coveted gated community of Heritage Lake Estates, this Net Zero Ready custom bungalow is a masterclass in design and sophistication. Set on a beautifully landscaped half acre lot, it offers the perfect blend of luxury, space, and modern efficiency. Spanning 7,400 sq. ft. of living space plus over 600 sq. ft. of additional storage, this home features 5 spacious bedrooms each with private ensuites, and 2 stylish powder rooms, ideal for family living and entertaining.Inside, 14-foot ceilings and floor-to-ceiling windows flood the space with light. The open-concept layout connects living, dining, and kitchen areas with access to the oversized covered patio. Elegant finishes include engineered hardwood flooring, 9-foot solid core doors, custom plaster moldings, and heated floors.The gourmet kitchen is an entertainers dream with top of the line built-in appliances, custom cabinetry, stone-clad island, and a walk-in pantry offering excellent storage.The fully finished lower level includes a recreation room, wet bar, games room, home gym, and multimedia theatre for relaxation and entertainment.Outside, the heated 3-car garage fits 6+ vehicles with lift options and includes a Tesla charging station, perfect for car enthusiasts and eco-conscious owners.Nestled within a lakeside community offering private lake access, walking trails, and a peaceful setting just 2 minutes from Highway 401 and nearby amenities, schools, and shopping.This is more than a home its a rare opportunity to own a landmark combining architectural excellence, energy-conscious living, and luxury in one of the regions most sought-after neighbourhoods. (id:60626)
Eve Claxton Realty Inc
1476 Carmen Drive
Mississauga, Ontario
This stunning estate, situated on an expansive 105 x 348 ft lot, offers over 8,200 sq. ft. of luxurious living space. With 5 bedrooms and 6 bathrooms, this home is perfect for those seeking both opulence and practicality. The grand entrance, featuring solid wood double doors, leads to a formal foyer with heated travertine marble floors and soaring vaulted ceilings. The gourmet kitchen is a culinary masterpiece, equipped with top-tier appliances, heated marble floors, and coffered ceilings ideal for both everyday meals and elegant entertaining. The primary suite is a private retreat with heated hardwood floors, a cozy fireplace, and large windows offering breathtaking views of the landscaped backyard. The spa-inspired ensuite features a Jacuzzi tub, steam shower, and beautiful granite finishes, providing a true oasis. Step outside to your private sanctuary, where an inground pool, hot tub, and built-in BBQ area await. Surrounded by lush landscaping and scenic ravine views, this outdoor space is perfect for relaxation or hosting gatherings.1476 Carmen Drive offers a unique blend of luxury, privacy, and unparalleled craftsmanship, your opportunity to experience a lifestyle of comfort and sophistication. Luxury Certified. (id:60626)
RE/MAX Escarpment Realty Inc.
667 248 Street
Langley, British Columbia
Gated 9.77-acre estate in the Otter District! This stunning 10,088 sq ft rancher with a full finished basement offers elegance, comfort & functionality. Main floor features 4 bedrooms, 3 bathrooms, office, dining room & a great room with soaring 12' ceilings & large windows showcasing panoramic field views. The lower level is designed for entertaining with 2 bedrooms, 3 bathrooms, bar, gym & media room. Love to host? Enjoy the 40'x20' pool enclosed by a striking glass dome for year-round use. For horse enthusiasts, the estate includes a riding arena & a 6-stall barn with loft. Triple garage, gated entry, & endless outdoor space complete this rare package, just minutes from Campbell Valley Park. A luxurious country lifestyle awaits! (id:60626)
Royal LePage Little Oak Realty
3204 Main Street Se
Airdrie, Alberta
Click listing brochure for more information** Commercial Development Land. Various lot sizes are available from 5.11 to 21.30 Acres. Located within South Point Village in the vibrant, rapidly growing city of Airdrie, AB, this master-planned commercial district offers a prime opportunity for commercial development. Strategically positioned between Queen Elizabeth II Highway and the South Point residential community, these lots offer excellent visibility and accessibility.Airdrie, AB is experiencing significant economic growth, with rising property values and expanding business opportunities. Key advantages include: No business tax and low property taxes; Strong demand for commercial space driven by population growth; and Strong support from local government and community for commercial development projects. (id:60626)
Honestdoor Inc.
6374 Wellington Road 7 Centre
Centre Wellington, Ontario
Amazing opportunity to invest in one of the best pieces of real estate in one of the best locations in Ontario. Offering 100+ acres of flat agricultural land Close to the Elora City limits. Tons of potential with this property. Situated very close to residential and commercial development in the area, you can Farm on fertile soil/land, Develop or Land bank for future and take advantage of possible urban boundary expansions. Once in a lifetime opportunity to take advantage of today. In between 1st line and 2nd line, 5 mins from downtown Elora. 40.88 Hectares as per plan of survey(attached). Severance has been officially approved. (id:60626)
RE/MAX Real Estate Centre Inc.
54312 Rr 255
St. Albert, Alberta
This is an exceptional opportunity for investors seeking a substantial parcel of land in St. Albert. spanning 121-acres. This prime property is located in northwest St. Albert, just 0.5 km north of the vibrant Nouveau subdivision and west of Jensen Lakes and Walmart. The new Fowler Way connecting Highway 2 with Ray Gibbon drive is slated to run 1/2 kilometer south of this land. There are 2 commercial buildings, one built in 2010-6000 sq ft (has 3 over head 14x16 doors that features radiant heat) , second one built in 2011-9600 sq ft (has 5 over head 14x16 doors that features radiant heat), both have 3-phase power, services, solid concrete floors, high quality construction, metal exteriors too. The area around the shops has frost fencing, fencing for hobby livestock. Property is fenced. The vendor is open to vendor take back mortgage or partnership (id:60626)
RE/MAX Professionals
937 Whittier Crescent
Mississauga, Ontario
Bauhaus Masterpiece in Lorne Park Estates. This architectural gem, designed by Joseph A. Medwecki, sits on a private ravine lot with stunning lake views and nearly 12,000sqft of living space. Offering unparalleled privacy and natural light, this 7-bedroom home spans three levels, ideal for multi-generational living or staff accommodation. Features include 10-ft ceilings, maple hardwood floors, pot lights, and multiple marble-surrounded fireplaces, blending sophistication and comfort throughout. The main floor is designed for entertaining, offering a library, a grand formal living room that flows seamlessly through double doors to the expansive formal dining room- an elegant setting for hosting guests. The chef-inspired kitchen boasts high-end appliances& blue quartz countertops. For added convenience, a main floor bdrm w an ensuite creates an ideal space for a nanny or guests. The upper level reveals a luxurious primary retreat complete w a spa-like 5pc ensuite and a private balcony offering mesmerizing lake views. A 1,529-square-foot rooftop terrace your personal oasis with panoramic views of the lake, an idyllic place to relax and unwind. The lower level is a haven of relaxation and entertainment, ft five walk-outs to the rear gardens, flooding the space with natural light. It includes a private spa room with a hot tub and sauna, a secondary primary suite with a 4-piece ensuite, a gym, games room, and a 1,200-bottle wine cellar. A 3-bay garage accommodates 5 cars, with space for 10 more in the driveway and additional parking near the street. This home is not just a residence it's a statement, a one-of-a-kind masterpiece that beckons those with the most refined tastes. Experience the extraordinary and make it yours today! (id:60626)
Royal LePage Real Estate Services Phinney Real Estate
7 Maiden Lane
Rothesay, New Brunswick
Set on 8.4 acres of exceptional privacy in the center of the town of Rothesay, NB. This landmark estate offers over 20,000 sq ft of living space, designed by acclaimed architect Gordon Ridgely. A showcase of enduring craftsmanship and elegance, the home is ideal for both grand-scale entertaining and peaceful everyday living. Beautifully appointed bedroom suites each feature full baths, while principal rooms throughout the home are enhanced by wood-burning fireplaces that bring warmth and intimacy. Formal living and dining rooms exude classic style and multiple stone terraces extend the living experience outdoors. A chefs kitchen is both refined and functional, complete with butlers pantry, walk-in pantry, breakfast room and family area. The main floor primary suite offers luxurious ease, while the upper level includes additional bedroom suites, a playroom, atrium and guest or staff quarters. Highlights include a richly detailed library and private den, a dedicated health and wellness wing, a greenhouse for gardening enthusiasts and a thoughtfully finished lower level with hobby spaces. A preserved historic chapel tucked into one corner of the grounds provides a serene setting for reflection; a peaceful retreat or unique venue for small gatherings. Located in one of Canadas most desirable and secure communities, this is a rare offering where natural beauty, exceptional privacy and architectural distinction converge. *Taxes reflect non-owner occupied status. (id:60626)
RE/MAX Professionals


