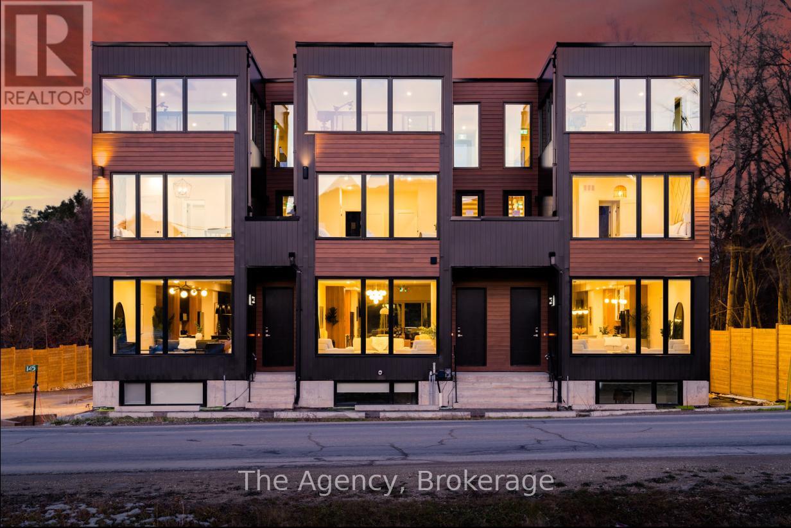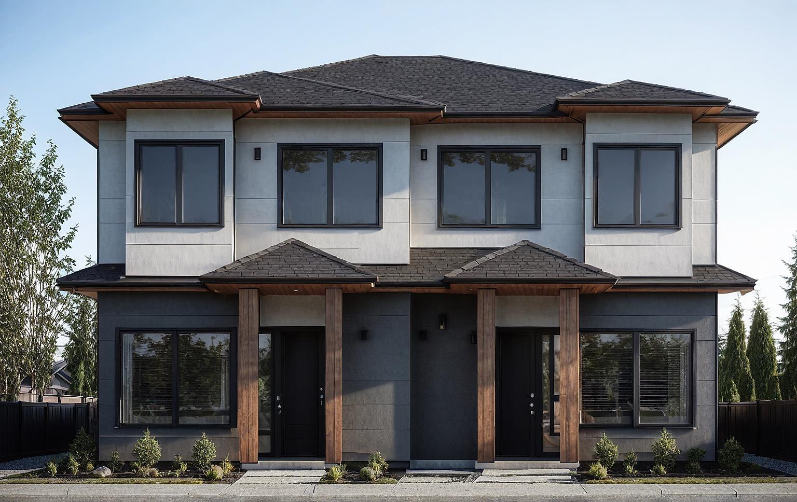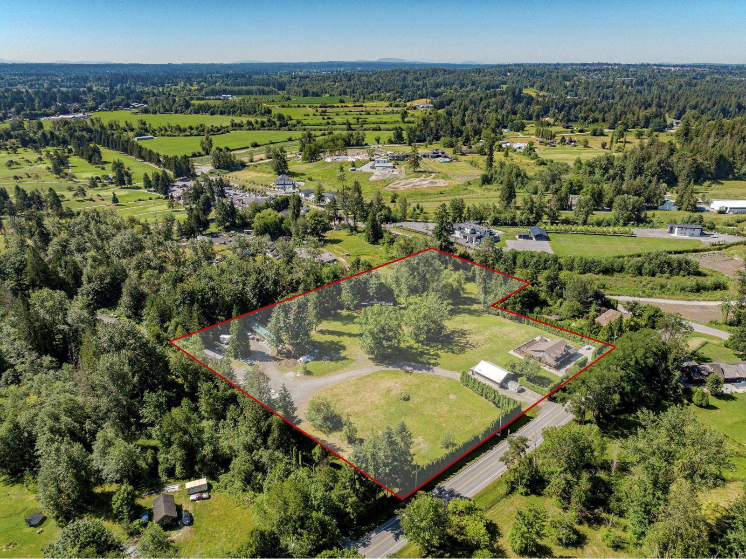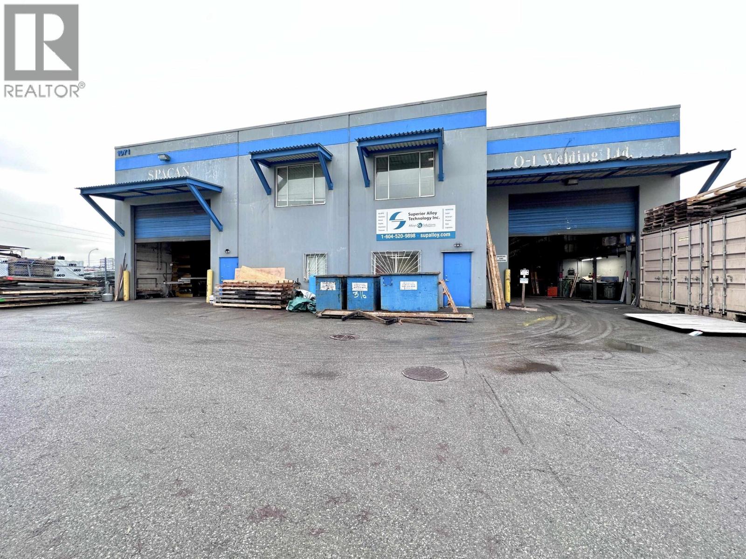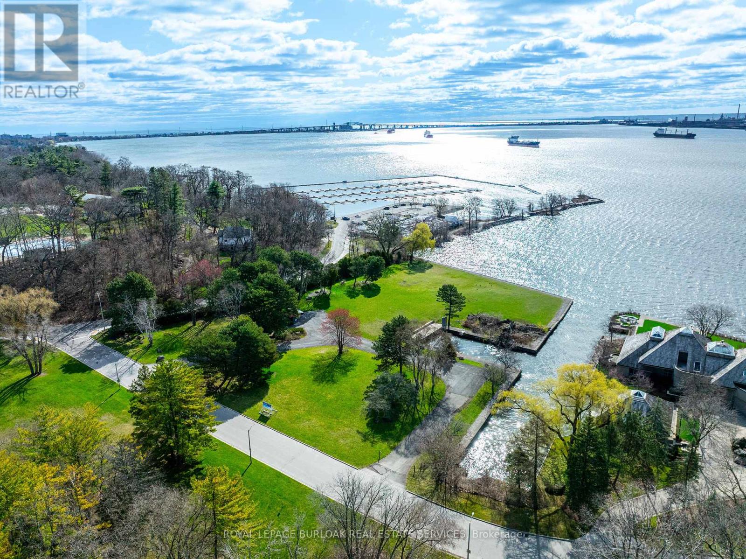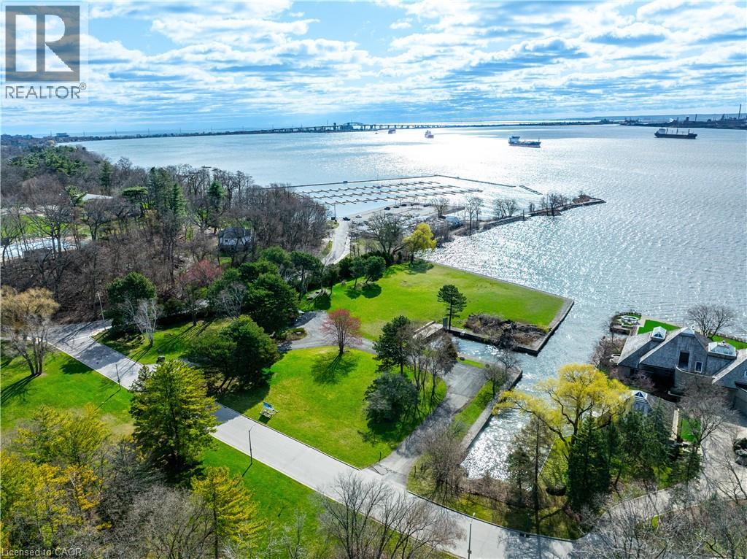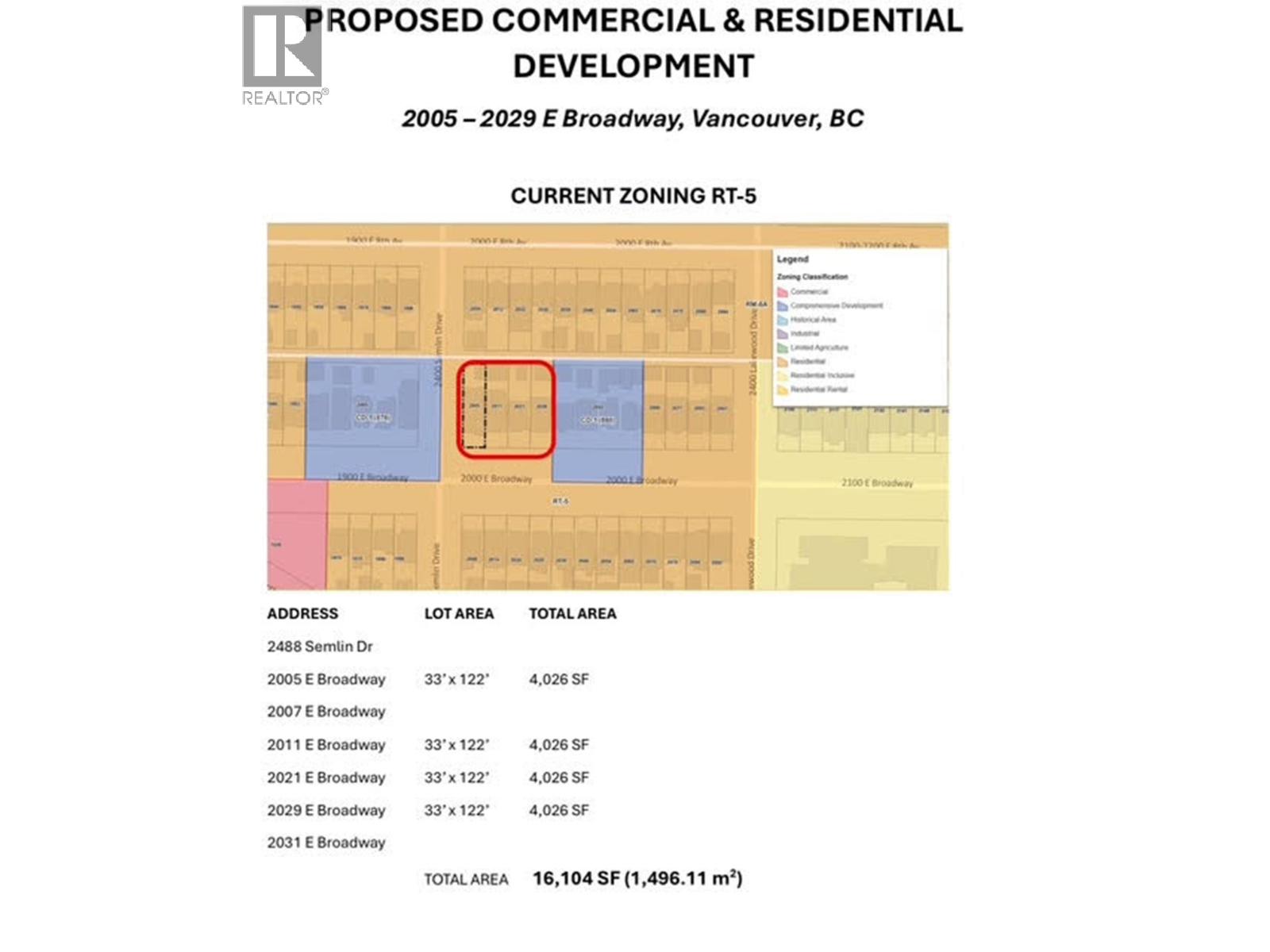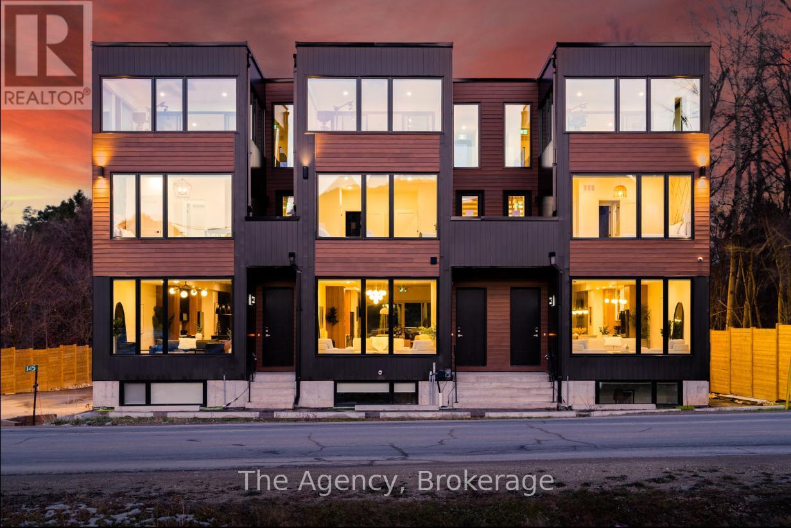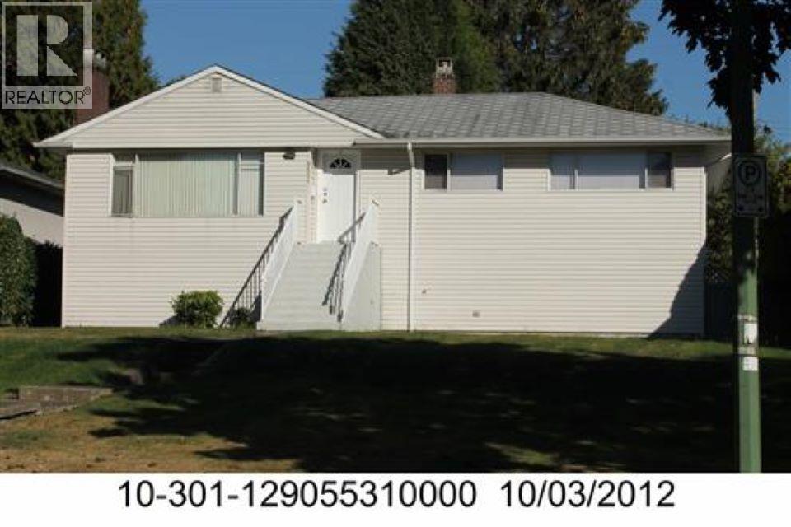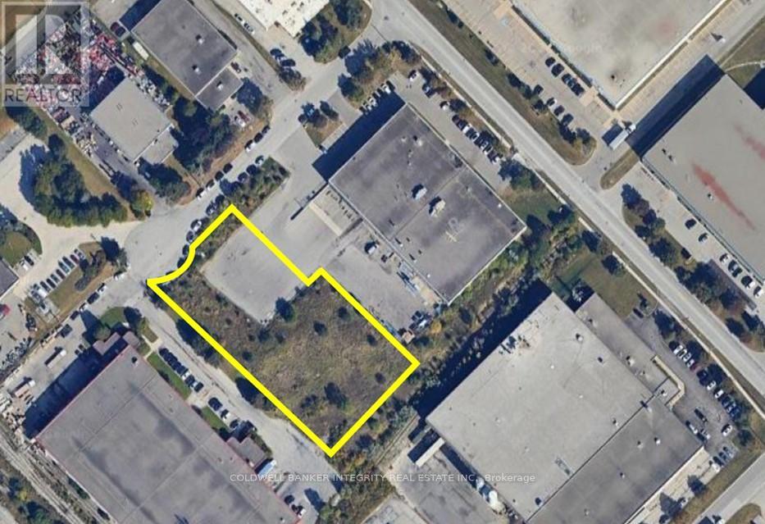1,2,3 - 145 Kandahar Lane
Collingwood, Ontario
Welcome to 145 Kandahar Lane, The Blue Mountains - a licensed short-term accommodation with one of Ontario's largest legal occupancies. Spanning approximately 12,000 sq. ft. across three luxury units, this estate accommodates up to 52 guests with 20 bedrooms and 18 bathrooms. Fully furnished and turnkey, the property includes 3 hot tubs, 3 gas fireplaces, 26 TVs, gyms, games rooms, and multiple outdoor terraces with stunning views. Each unit is self-contained with a full kitchen, living area, and laundry facilities (6 washers & dryers total). Designed for comfort and built for scale, the home boasts 3 furnaces, 3 heat pumps, 3 AC units, 3 HRVs, and 3 water heaters to ensure seamless operation at high capacity. Located just minutes from Blue Mountain Village, skiing, golf, trails, and Georgian Bay, this property is ideal for investors seeking a rare, income-producing asset with exceptional group rental potential. Opportunities like this are nearly impossible to replicate. (id:60626)
The Agency
1238 Creighton Valley Road
Lumby, British Columbia
Echo Haskap Farm – Certified Organic Haskap Farm in Lumby, BC Welcome to Echo Haskap Farm, a premier Certified Organic Haskap berry farm located in the stunning Creighton Valley, named after nearby Echo Lake Provincial Park. Set on 165 acres certified organic by FVOPA, this turnkey agricultural opportunity includes everything needed to step into large-scale berry production. Currently planted with 40,000 Haskap bushes across 40 acres, the property benefits from ideal growing conditions for consistent commercial harvesting. The sale includes land and physical assets only, allowing you to launch your own brand or operation. A brand-new farmhouse, completed in August 2024, features 3 bedrooms, an office, spacious kitchen, living/dining areas, a welcoming front porch, and a large back deck. For staff or seasonal workers, a separate 3-bedroom home accommodates up to six people. Infrastructure highlights: New walk-in freezer (July 2024) 20' sea-can reefer container 40' reefer container (20' sorting area with conveyor + 20' storage) Additional 20' storage unit Shed with washroom, shower, and storage Large Quonset for storage and workspace The farm includes a full lineup of well-maintained equipment: two harvesters (Jareck & OXBO), tractors, a reefer truck, and all essential tools. The seller offers valuable industry connections to help with expansion into direct-to-consumer sales, fortified Haskap wine, U-pick, or dried extract products. Echo Haskap offers a rare opportunity to own a fully developed organic farm in a prime BC location—ready for your vision. (id:60626)
B.c. Farm & Ranch Realty Corp.
2185 200 Street
Langley, British Columbia
Attention Investors, Developers & Builders! Rare 2.55-acre development site in the heart of Brookswood along 200th Street. Owner has begun the process with the Township of Langley, with an application to be submitted in the coming months. Preliminary planning shows potential for 11-12 lots, each over 5,000 sq. ft., designed as rear-loaded lots that can accommodate 22 half duplexes + 22 coach houses, offering excellent density potential. Architectural 3D renderings highlight the vision for this exciting project. The property is mostly cleared, free of creeks, and currently improved with a cozy 4-bedroom rancher featuring a double garage and ample parking-ideal for living in, renting out, or holding for strong future upside. Brookswood is one of Langley's fastest-growing communities, with extensive new development, upgraded infrastructure, and increasing demand. Whether you are looking to build immediately, live and hold, or secure land for long-term growth. (id:60626)
Century 21 Coastal Realty Ltd.
9978 Allard Crescent
Langley, British Columbia
Become a Yellowstone Ranch like owner of SPECTACULAR 5.15 acre legacy trophy property on prestigious Allard Crescent in Fort Langley. An entertainers dream complete with a bandstand for legendary outdoor gigs. Relax in the custom designed open plan main home that flows to approximately 3000 square feet of decks and balcony while you enjoy your epitome Fort Langley lifestyle. Premium location between Fort Langley Golf/Country Club & Derby Reach Regional Park! The amazing acreage features a guest home, green house, workshop, parking for over 100 guests, hot tub and more memories than can be imagined! (id:60626)
Royal LePage Sussex
1071 Eburne Place
Richmond, British Columbia
A rare opportunity to acquire a **10,688 sq.ft. free-standing industrial building** on Mitchell Island. Situated on a **15,800+ sq.ft. I-zoned lot**, this well-maintained concrete facility offers approx. **9,098 sq.ft. warehouse** with **22' clear height**, **three grade-level loading doors (two 14'x16', one 10'x12')**, **400A / 600V 3-phase power**, plus **1,460 sq.ft. of office** and a **mezzanine**. Excellent exposure with easy access to Knight Street Bridge, Hwy 99 and YVR, ideal for a wide range of general and heavy industrial uses. **Showings by appointment only ' please do not disturb the tenant.** (id:60626)
1ne Collective Realty Inc.
800 Lasalle Park Road
Burlington, Ontario
Once-in-a-lifetime waterfront opportunity in Burlington's sought-after Aldershot community! Nestled on over 2.7 acres of prime waterfront property, this incredible offering features direct, unobstructed water views and riparian rights, including your very own private boat slip - a rare find in this area! Tucked away on a quiet, desirable cul-de-sac, this property offers endless possibilities. Build your dream waterfront estate. create a family retreat, or redevelop the land to match your vision - the lifestyle potential here is truly unmatched. With direct access to the water, you can boat, kayak, or paddleboard right from your own backyard. Surrounded by natural beauty and urban conveniences, you're steps to the marina, trails, splash pad, pool. beach, and the charming La Salle Park Pavilion. Whether you're looking for peaceful nature walks, family-friendly activities, or a vibrant social scene, it's all right here. Plus, enjoy easy access to major highways and be just minutes from downtown Burlington's shops. restaurants, and waterfront parks. This is a rare chance to secure a generational property in one of Burlington's most coveted neighbourhoods. Don't miss the opportunity to make your waterfront dreams a reality! (id:60626)
Royal LePage Burloak Real Estate Services
800 Lasalle Park Road
Burlington, Ontario
Once-in-a-lifetime waterfront opportunity in Burlington's sought-after Aldershot community! Nestled on over 2.7 acres of prime waterfront property, this incredible offering features direct, unobstructed water views and riparian rights, including your very own private boat slip — a rare find in this area! Tucked away on a quiet, desirable cul-de-sac, this property offers endless possibilities. Build your dream waterfront estate. create a family retreat, or redevelop the land to match your vision — the lifestyle potential here is truly unmatched. With direct access to the water, you can boat, kayak, or paddleboard right from your own backyard. Surrounded by natural beauty and urban conveniences, you're steps to the marina, trails, splash pad, pool. beach, and the charming La Salle Park Pavilion. Whether you're looking for peaceful nature walks, family-friendly activities, or a vibrant social scene, it's all right here. Plus, enjoy easy access to major highways and be just minutes from downtown Burlington's shops. restaurants, and waterfront parks. This is a rare chance to secure a generational property in one of Burlington's most coveted neighbourhoods. Don't miss the opportunity to make your waterfront dreams a reality! (id:60626)
Royal LePage Burloak Real Estate Services
2021 E Broadway
Vancouver, British Columbia
Land Assembly 4 lots - Mixed-use commercial and residential redevelopment located less than 200 meters form the Commercial-Broadway SkyTrain Station. (id:60626)
Lehomes Realty Premier
Team 3000 Realty Ltd.
1 Sherbrooke Street E
Perth, Ontario
Just steps from Perth's historic downtown, The Old Perth Shoe Factory offers 45,000 sq. ft. of beautifully restored mixed-use commercial space. Built in 1905, this architecturally significant landmark once served as a cornerstone of Perth's industrial heritage and has been thoughtfully transformed into a vibrant hub for modern commerce. Its exposed brick walls, polished concrete floors, and soaring ceilings highlight the building's timeless character and craftsmanship. Several stable tenants are in place, providing immediate income, with four additional spaces - including two on the ground floor - available for lease to enhance returns. Supported by strong local demand and long-term rental potential, this is a great mid-sized commercial opportunity offering turnkey stability, income growth, and enduring historic charm in one exceptional property. (id:60626)
Real Broker Ontario Ltd.
1,2,3 - 145 Kandahar Lane
Collingwood, Ontario
Welcome to 145 Kandahar Lane, The Blue Mountains - a licensed short-term accommodation with one of Ontario's largest legal occupancies. Spanning approximately 12,000 sq. ft. across three luxury units, this estate accommodates up to 52 guests with 20 bedrooms and 18 bathrooms. Fully furnished and turnkey, the property includes 3 hot tubs, 3 gas fireplaces, 26 TVs, gyms, games rooms, and multiple outdoor terraces with stunning views. Each unit is self-contained with a full kitchen, living area, and laundry facilities (6 washers & dryers total). Designed for comfort and built for scale, the home boasts 3 furnaces, 3 heat pumps, 3 AC units, 3 HRVs, and 3 water heaters to ensure seamless operation at high capacity. Located just minutes from Blue Mountain Village, skiing, golf, trails, and Georgian Bay, this property is ideal for investors seeking a rare, income-producing asset with exceptional group rental potential. Opportunities like this are nearly impossible to replicate. (id:60626)
The Agency
5531 Broadway Street
Burnaby, British Columbia
Prime Development Opportunity in Holdom Skytrain (City of Burnaby)! This strategically located property falls within Tier 1 of the Transit-Oriented Development (TOD) zoning, allowing for the construction of an 20-story building with a FAR of 5.0 . Centrally situated with easy access to highways, shops, and Brentwood Town Centre, this site is ideal for a visionary developer. Don't miss this chance to capitalize on Burnaby's thriving real estate market and the growing demand for transit-oriented living. (id:60626)
Exp Realty
7 Carson Court
Brampton, Ontario
Extremely rare opportunity to purchase rarely offered industrial zoned infill development land in Brampton. The proposed lot is to be approximately +/- 1.32 acres in size. Industrial Three A (M3A) zoning permits a variety of uses including Manufacturing, Warehousing/Logistics, Waste Processing, Parking Lot, Animal Hospital and Recreational Facility. Less than 1Km from the CN Brampton Intermodal Terminal with immediate access to Highway 407 from Airport Road. Within close proximity to Pearson International Airport and other 400 series Highways. Municipal services are available. The proposed site is subject to a severance. Application for severance has been submitted to the City of Brampton. Expected hearing of the COA is December 23 2025. Rare chance for a user to buy and build in Brampton. (id:60626)
Coldwell Banker Integrity Real Estate Inc.

