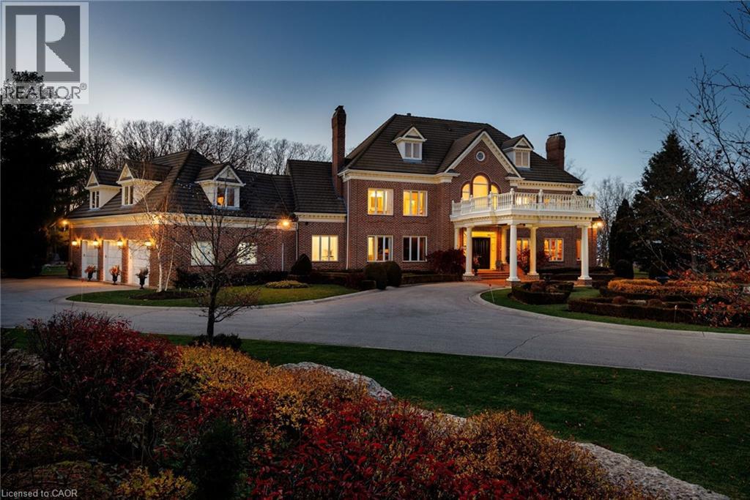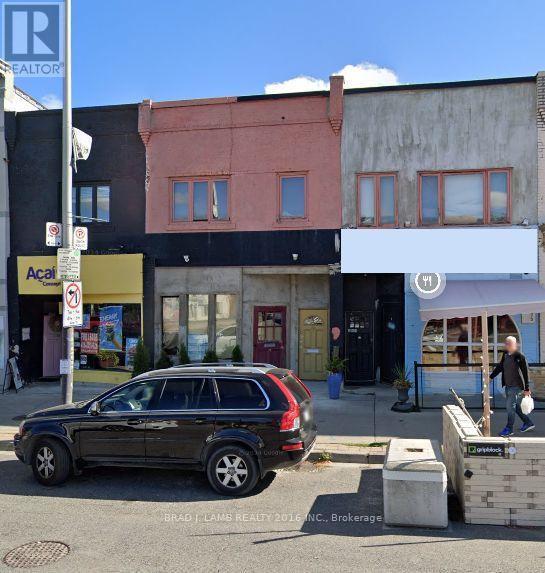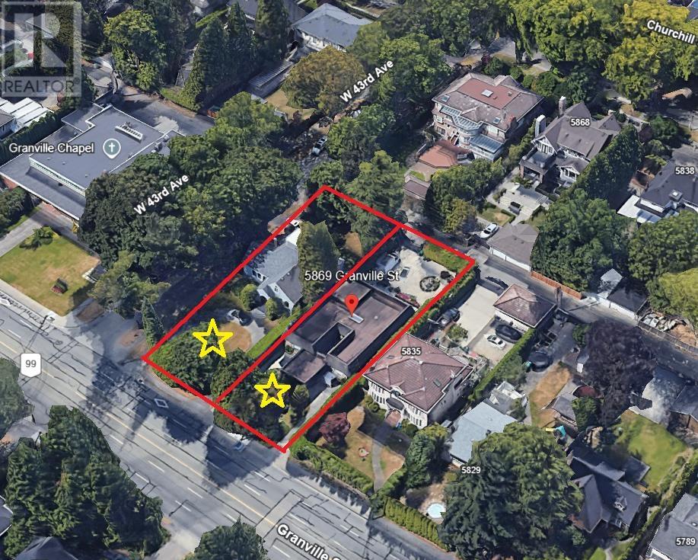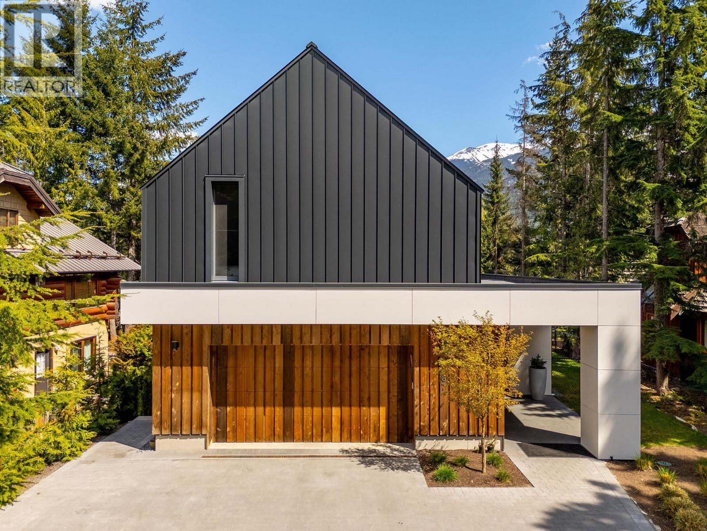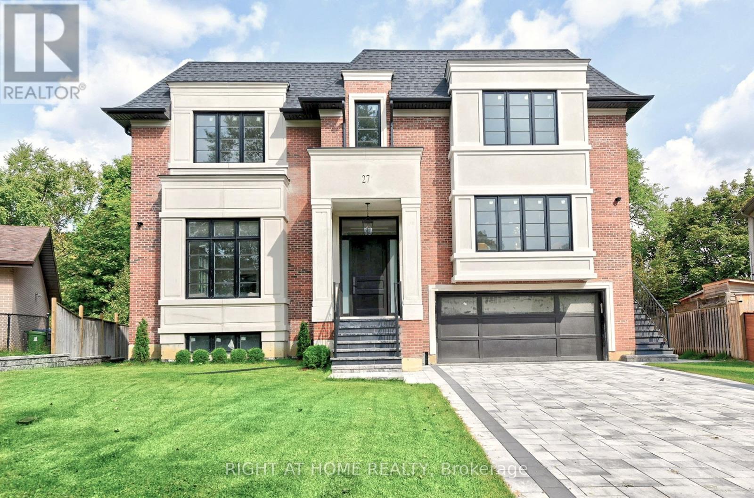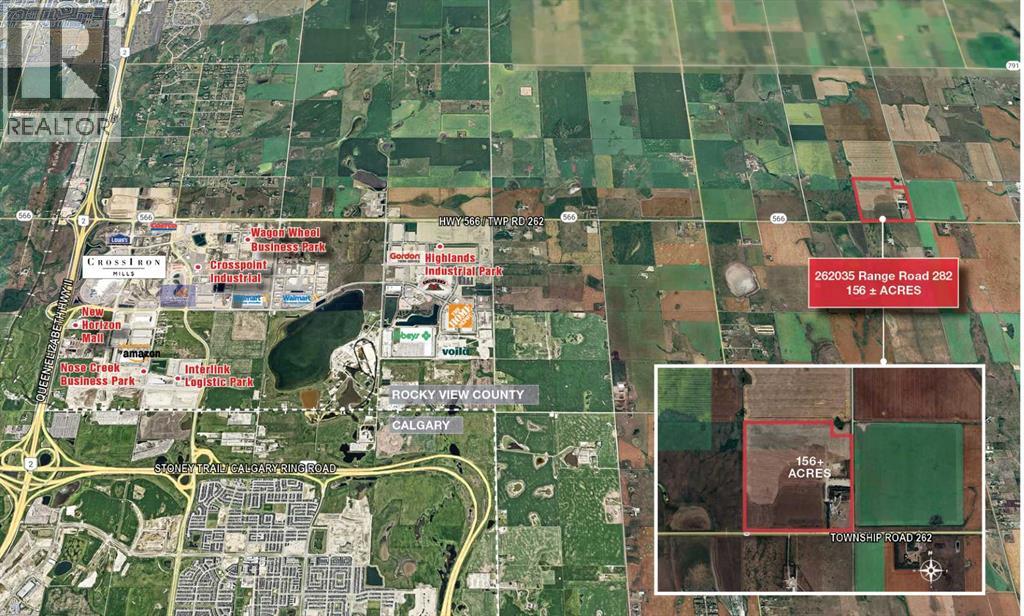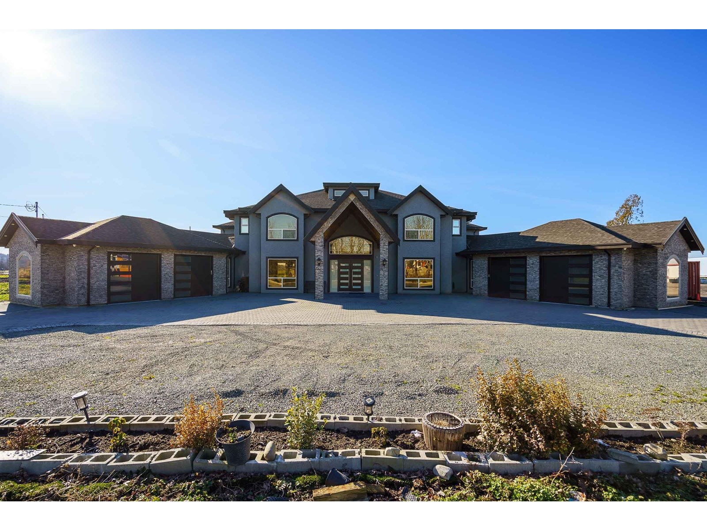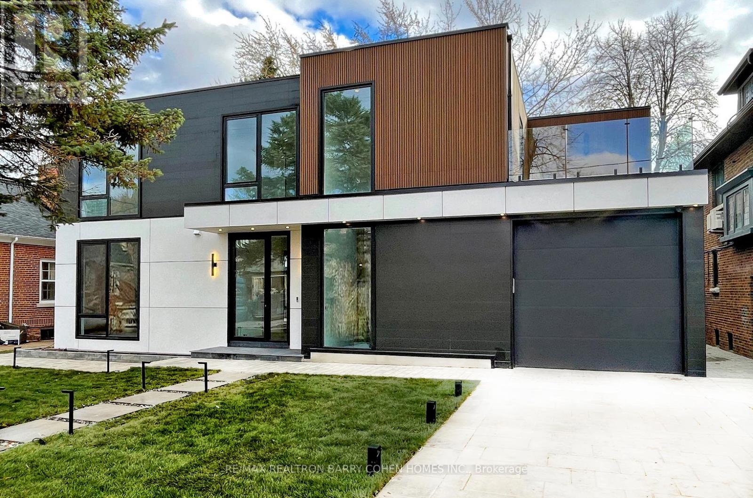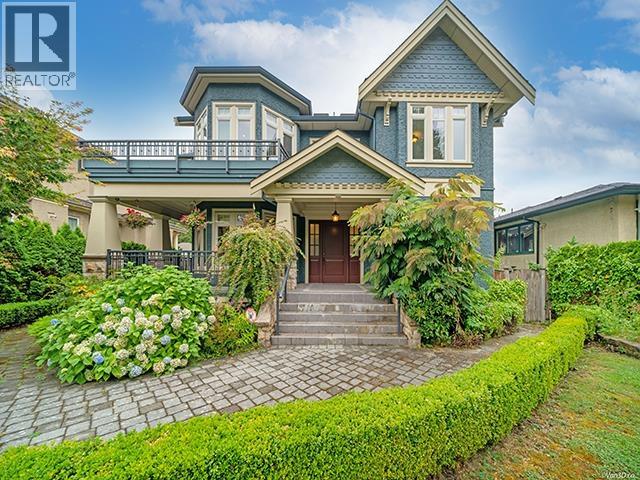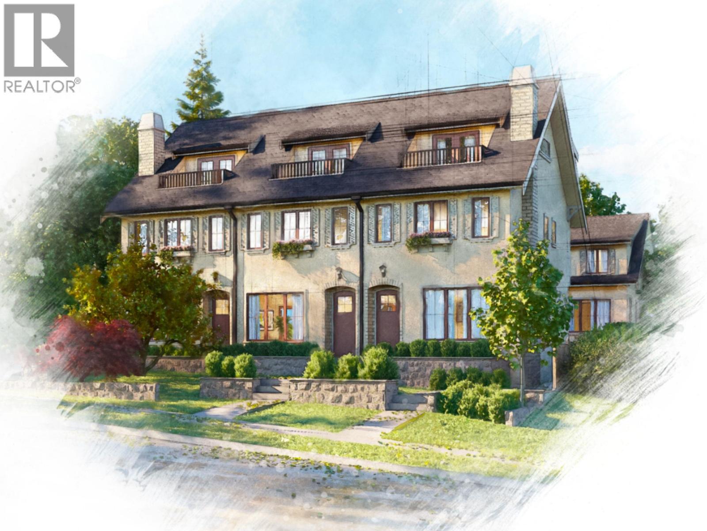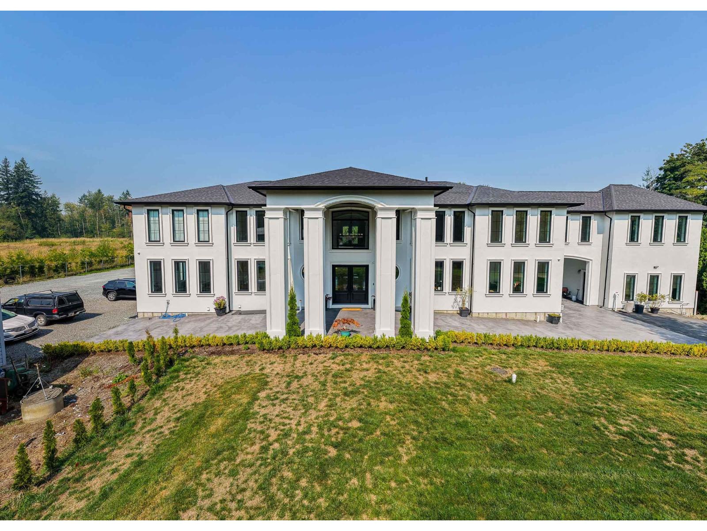75 Ridge Road
Stoney Creek, Ontario
Perched atop the Stoney Creek Escarpment and situated on a 16 pristine acres with over 1000ft of escarpment frontage, this stunning Georgian-style modern estate offers over 7,000 square feet of above-grade living space with sweeping views of Hamilton, Stoney Creek, Lake Ontario and even the Toronto skyline on clear days. Upon entering through the private gates and driving along the scenic driveway, you'll pass formal gardens before arriving at the impressive Porte Cochère. Stepping through the front doors, you're greeted by dual staircases and soaring 28-foot ceilings, creating an immediate sense of grandeur. The open, flowing floor plan seamlessly connects all formal rooms to the foyer. For professional needs, the oak-paneled office is conveniently located just off the foyer. The modern kitchen is equipped with high-end Thermador and SubZero appliances, perfect for both everyday meals and entertaining. At the rear of the home, the family area features expansive windows that offer breathtaking city views year-round. The luxurious primary suite includes a spa-like ensuite designed to indulge the homeowner, and a large balcony provides an uninterrupted view of the city. In addition to the Primary Suite, the second floor offers three additional spacious bedrooms, each with its own ensuite bathroom. Above the garage, the bonus room offers an ideal space for a teen retreat or in-law suite. This self-contained area includes a 3-piece ensuite and a kitchenette. The lower level features a gym and sauna, providing the perfect space to meet your fitness and relaxation needs. There's also a vast unfinished area providing an open canvas for your personal preferences. A rare combination of privacy, scale and panoramic beauty, this property is the ultimate retreat for those seeking both serenity and sophistication. Please connect for a comprehensive list of features. (id:60626)
Realty One Group Insight
2035-2037 Yonge Street
Toronto, Ontario
31 feet or retail frontage, 2300 square feet of ground level retail space-plus 2600 square feet on second level and 2100 square feet basement. Prime Yonge St. mixed use commercial/residential property surrounded by successful, long time retail institutions in high income neighbourhood close to Eglinton and Davisville subway stations. Future potential to be sold as part of a high-rise development assembly. Buildings to the north and south already owned by a developer. (id:60626)
Brad J. Lamb Realty 2016 Inc.
5889 Granville Street
Vancouver, British Columbia
The Granville & 43rd project site (5869 & 5889 Granville Street) falls under Vancouver´s Secured Rental Program (SRP), permitting a 5-6 story rental building with a projected density of 2.2- 2.4 FSR. This is a rare investment or development opportunity in the prestigious Westside neighborhood! The location is ideal, offering easy access to downtown Vancouver, Richmond, the airport, top-rated schools, and all essential amenities. Don´t miss out! (id:60626)
RE/MAX Crest Realty
6187 Eagle Drive
Whistler, British Columbia
6187 Eagle Drive is a fantastic Dürfeld Constructors masterpiece that is located in the ever so popular Whistler Cay Heights neighbourhood. This building was constructed using a wood paneling system by BC Passive House in Pemberton, making it climate-resistant, healthy, and energy-efficient. The house has a very light environmental footprint and uses significantly less energy for heating and cooling, thanks in part to nearly invisible solar panels on the roof. The full glory conveyed by this home can be enjoyed from both the interior and exterior living spaces where the mountains form a stunning backdrop, and it feels as if you could almost reach out and touch them. The energy is electric throughout this distinctive 4,040 sq/ft mountain residence while offering such a wonderful sense of calm. Walking distance to the Arnold Palmer designed Whistler Golf Club, convenient Valley Trail system and of course Whistler Village where the shopping, dining & recreation options are abundant. (id:60626)
Engel & Volkers Whistler
27 Hurlingham Crescent
Toronto, Ontario
Brand new, never lived in luxury family home in a desirable neighbourhood! Rare opportunity to own a 5,381 sq ft luxury home (+2,086 sq ft finished basement), 7,467 total living space, on a 13,928 sq. ft. lot with mature trees in one of the city's most prestigious, family-oriented neighbourhoods. Highly sought-after DENLOW PUBLIC SCHOOL, St. Andrews MS, Windfields MS & York Mills CI catchment. Ideal for families with young children. Designed with exceptional attention to detail, combines comfort and elegance with modern sophistication, offering expansive living spaces and soaring ceilings. Features a massive gourmet chef's kitchen for family & entertaining, featuring double islands, premium integrated appliances, and elegant custom cabinets, an adjoining prep kitchen, and a servery. A large main-floor office with a separate entrance (ideal for professionals or in-laws), with a versatile den that can serve as a sixth bedroom & a full bath. 5 spacious bedrooms with full baths, a main-floor office with a private entrance, and a large den (6th bedroom option) with a full bath. An oversized, serene primary suite with a boutique-style walk-in closet and a spa-like en-suite. Heated floors throughout the basement. Tandem 3-car garage plus parking for six more on the driveway (total 9). The expansive backyard offers incredible potential to add a swimming pool, a private tennis court, or a fully detached accessory dwelling unit - subject to city approvals. Mature trees provide privacy. (id:60626)
Right At Home Realty
262035 Range Road 282
Rural Rocky View County, Alberta
DEVELOPMENT LAND + 2 HOUSES As the surrounding community continues to grow and the demand for logistics and commercial services increases, this parcel of land is ideally situated for future development. Potential for additional 140± Acres to be purchased - the site to the West also available for sale. The subject site is located east of Balzac, Rocky View County, AB, which has seen significant growth and development in recent years.About a 20 minute drive from Airdrie, AB and 18 minutes from Calgary, AB. Close proximity to some major commercial developments, including CrossIron Mills shopping centre, various industrial and logistics parks and retail developments, offering future potential for various types of developments if the parcel is rezoned.Quick and easy access to Crossiron Drive, Dwight McClellan/Metis Trail, Stoney Trail (Calgary ring road) and QE 2, as well as the Calgary International Airport. The Location Development Potential Property Details Driving Times FOR SALE | 156 ACRES ± (id:60626)
Maxwell Canyon Creek
42 Foursome Crescent
Toronto, Ontario
Spectacular Bayview & Yorkmills Masterful Customized Residence Designed By Famous Architect Richard Wengle. This French Transition Mansion Nestled in The Prestigious St. Andrew neighborhood With Approximately 4500ft+1500ft Of Luxury Living Space. This Family Home Set High Standards Of Living & Entertainment, Showcasing The Fine Craftsmanship & Advanced Home Technology. Gorgeous Street Presence W/ Limestone Exterior, Build-in Car Lift Garage Offers 3 Indoor Parking Spots, Professional Landscaping With Elegant Presence & Privacy. Smartphone App Lined Advanced Smart Home Automation & Security Camera System. Pellar Windows & Door System, Floor-to-Ceiling Glass Sliding Door & Walk-Out To Deck. Foyer & Mud Rm With Heated Spanish Porcelain Tiles, Distinguished Marble Fireplace, Fabulous Marble Countertop & Backsplash For Kitchen, Pantry & Central Island, High-End Kitchen Cabinets, Top-Tier Wolf and Subzero Appliances, Build-in Miele Dishwasher, Microwave & Coffee Machine. 4 Spacious Bedrooms W/ Walk-In Wardrobes & Ensuites At 2nd Floor. Master Suite with Marble Fireplace, His & Her Walk-in Closet Rms, Luxury TOTO Washlet, Steam Rm/Shower Rm. Heated Tiled Floor Finished Basement, Wet Bar, Fireplace, Home Theater, Nanny Rm with Private Ensuite, Bright & Spacious Gym, Large Customized Wine Cellar. Spacious Lundry Rm, 2nd Laundry at 2nd Floor, 2 Sets of Furnaces, Elevator, Plenty Of Storage Space, Minutes To Local Shops, Parks, Renowned Public/Private Schools, Hwy401. (id:60626)
Homelife Landmark Realty Inc.
4371 184 Street
Surrey, British Columbia
12.24 ACRES ESTATE HOME AND BLUEBERRY FARM! This private estate residence offers 7,809 SQ/FT of luxurious living on two expansive levels. This custom residence features dual stairways, soaring ceilings, a large great room, a large media room, elegant principal rooms, a world-class chef's kitchen, a secondary prep kitchen, and MUCH more. There are 6 spacious bedrooms, all with ensuite washrooms. Enjoy endless Valley views overlooking Cloverdale and South Surrey. 9 Acres of Duke Blueberry variety with drainage, poles, wires, and full drip irrigation. Close to all amenities, entertainment, schools, shopping, and minutes away from New Surrey Hospital. Easy access to Highway #10, Highway #17, and the USA Border. (id:60626)
Exp Realty Of Canada
135 Imperial Street
Toronto, Ontario
Exceptionally Located In Toronto's Highly Sought-After Chaplin Estates Community, This Brand-New Custom Modern Home Sits Proudly On A Rare 60 Ft Frontage And Delivers Exceptional Luxury Throughout. Featuring A Striking Mixed Façade, Oversized Black Windows, 10 Ft Ceilings, Floating Glass Staircase, Level-5 Wall Finish, And Hydronic Heated Basement Floors. Designer Kitchen With Custom Cabinetry, Waterfall Island, And Full Sub-Zero/Wolf Appliances.Spa-Inspired Baths With Frameless Glass, Rain Showers, Full-Height Tile, And A Smart Toilet In The Primary Suite. Finished Basement Includes A Steam & Dry Sauna. Complete Smart-Home System, Two-Zone HVAC, Trimless Lighting, And Premium Landscaping With Stone Patio, Deck, Irrigation, And Soffit Lighting-Offering Refined Living In One Of The City's Most Coveted Neighbourhoods. (id:60626)
RE/MAX Realtron Barry Cohen Homes Inc.
Century 21 Atria Realty Inc.
2135 W 37th Avenue
Vancouver, British Columbia
Located in the heart of Vancouver West is this Beautiful custom built home in prestigious Quilchena area! Fantastic rectangular lot of 8800+ square ft with nearly 5000 square ft of spacious living space. Premium quality appliances, extensive use of granite, spectacular gourmet kitchen with functional wok kitchen. All 6 bedrooms ensuited (4 on upper floor 2 in basement), total 7.5 bathrooms. Sun-drenched basement with fabulous home theatre, wet bar, wine cellar & steam shower. Hobby room with big windows. Air-conditioning, HRV, security system throughout property, large covered deck, 3 car garage. Steps to Kerrisdale Village, West Point Grey Secondary, public transit. Close to UBC, downtown and Richmond. (id:60626)
Royal Pacific Realty (Kingsway) Ltd.
5630 Blenheim Street
Vancouver, British Columbia
INVESTORS & BUILDERS ALERT! Rare opportunity to acquire a 66 x 194 ft (12,796 SF) shovel-ready lot in the heart of Kerrisdale. Approved building permits in place for a thoughtfully designed 6-unit townhome development with a total buildable interior area of 9,662 SF. This exclusive project features architectural plans by the world-renowned Formwerks Architectural Inc., known for timeless Westside character and design. Perfectly located near top schools, parks, and shopping, this is a turnkey development opportunity in one of Vancouver´s most desirable neighborhoods. Inquire for more information! (id:60626)
Oakwyn Realty Ltd.
26607 64 Avenue
Langley, British Columbia
5 ACRES WITH 2 HOUSES AND A BLUEBERRY FARM. The 8,811 SQ/FT Estate Home, built in 2024, showcases 8 spacious bedrooms-most with walk-in closets and private ensuite bathrooms (8 bathrooms in total). Designed with elegance and functionality, the home features 2 grand staircases, open-concept living, 2 large covered patios, and a stunning recreation wing complete with bar, lounge, gym, and games area-perfect for both relaxation and entertaining. A 1,300 SQ/FT Mobile Home with 2 bedrooms and 1 bathroom provides additional living space or rental income. Collectively, the property generates approximately $7,500/month in cash flow. The property also includes a versatile 1,800 SQ/FT Barn and a 740 SQ/FT Shed. Approximately 2.5 acres are planted in blueberries, while a large open gravel yard offers excellent parking and utility options. Ideally located close to all amenities and Fort Langley, with convenient access to Highway #1. (id:60626)
Exp Realty Of Canada

