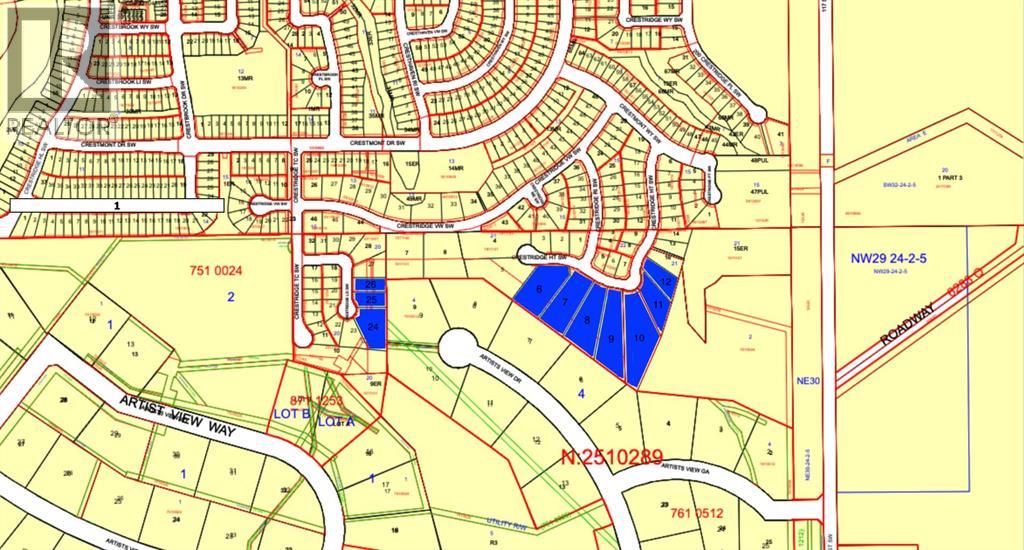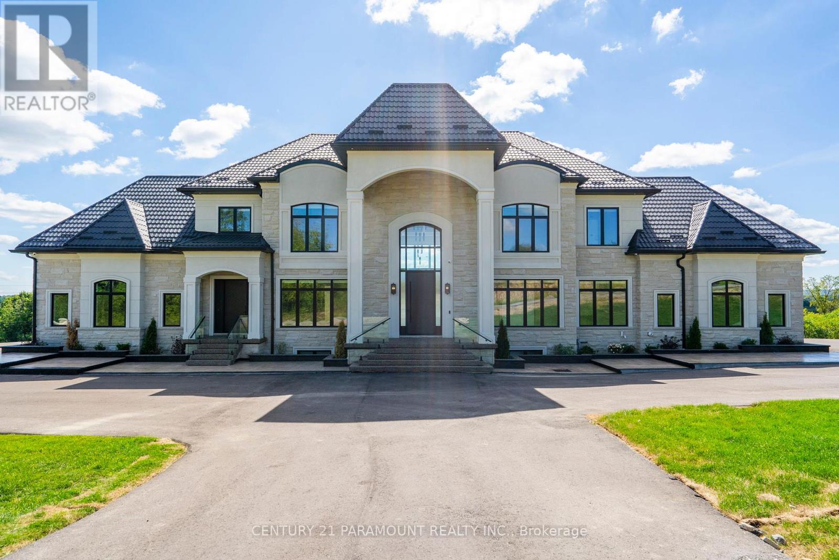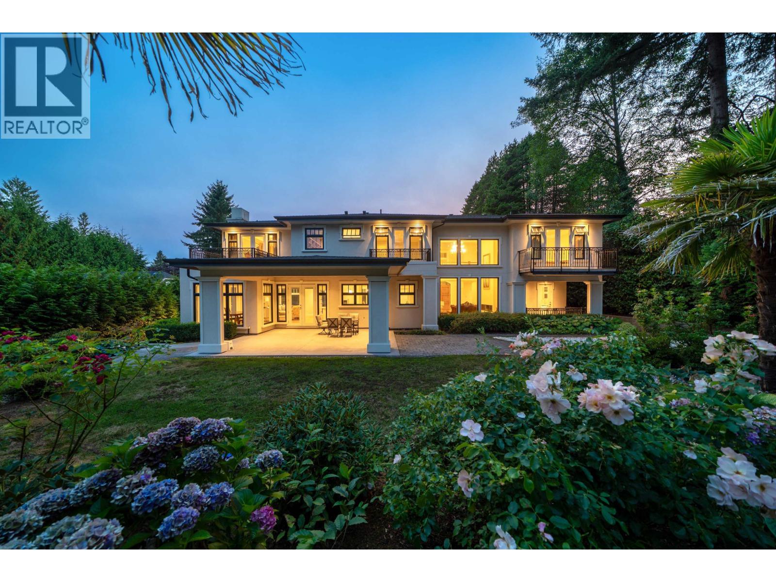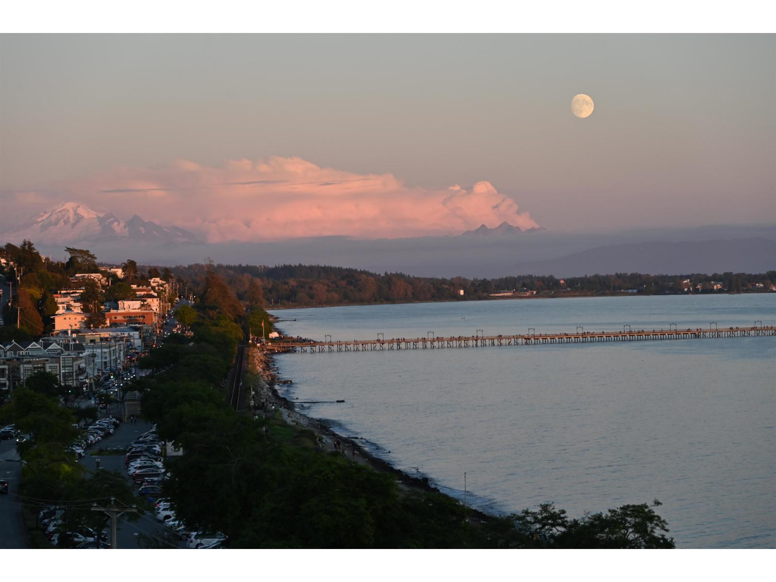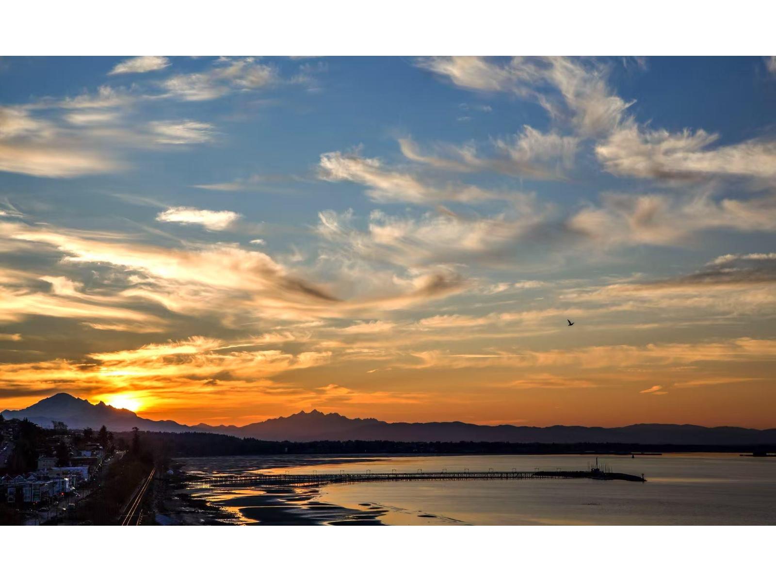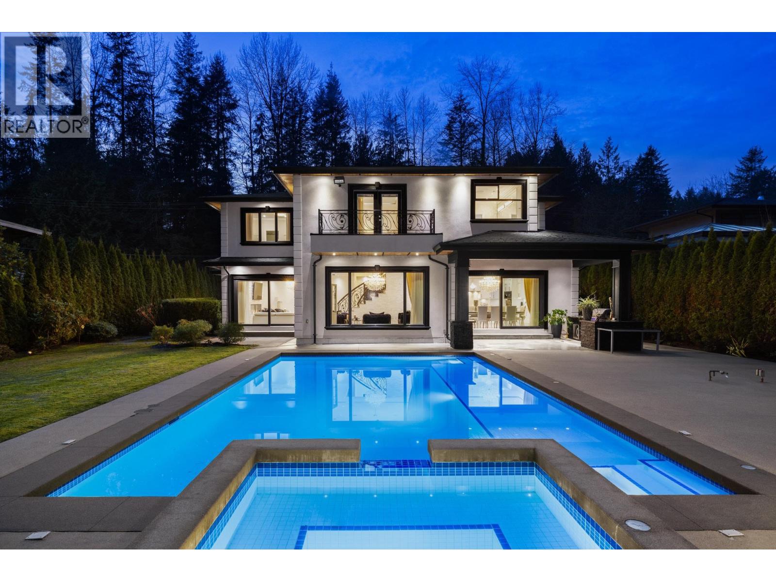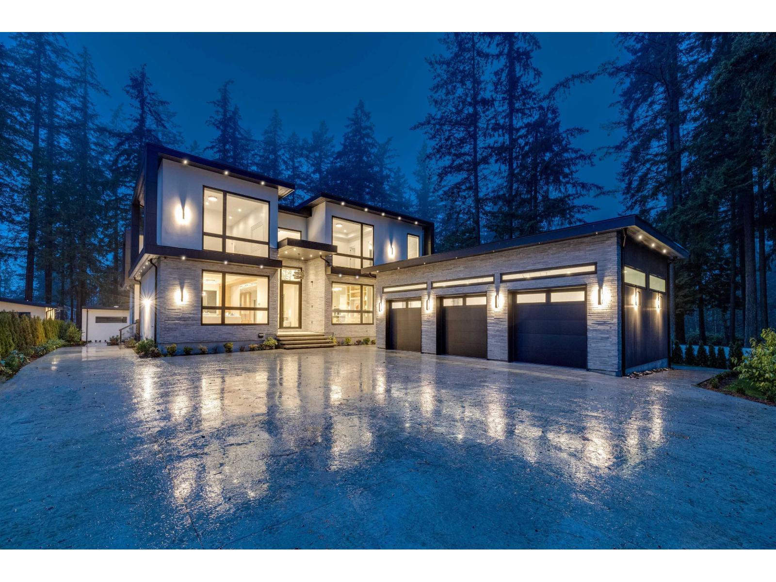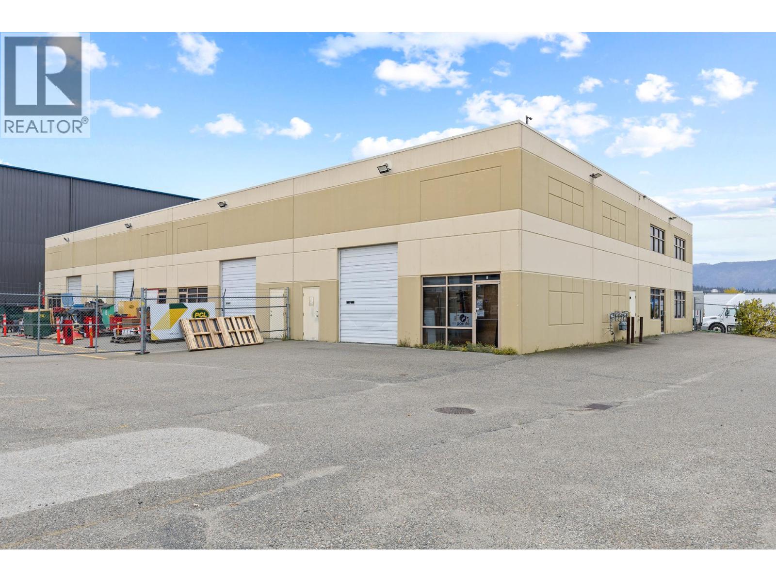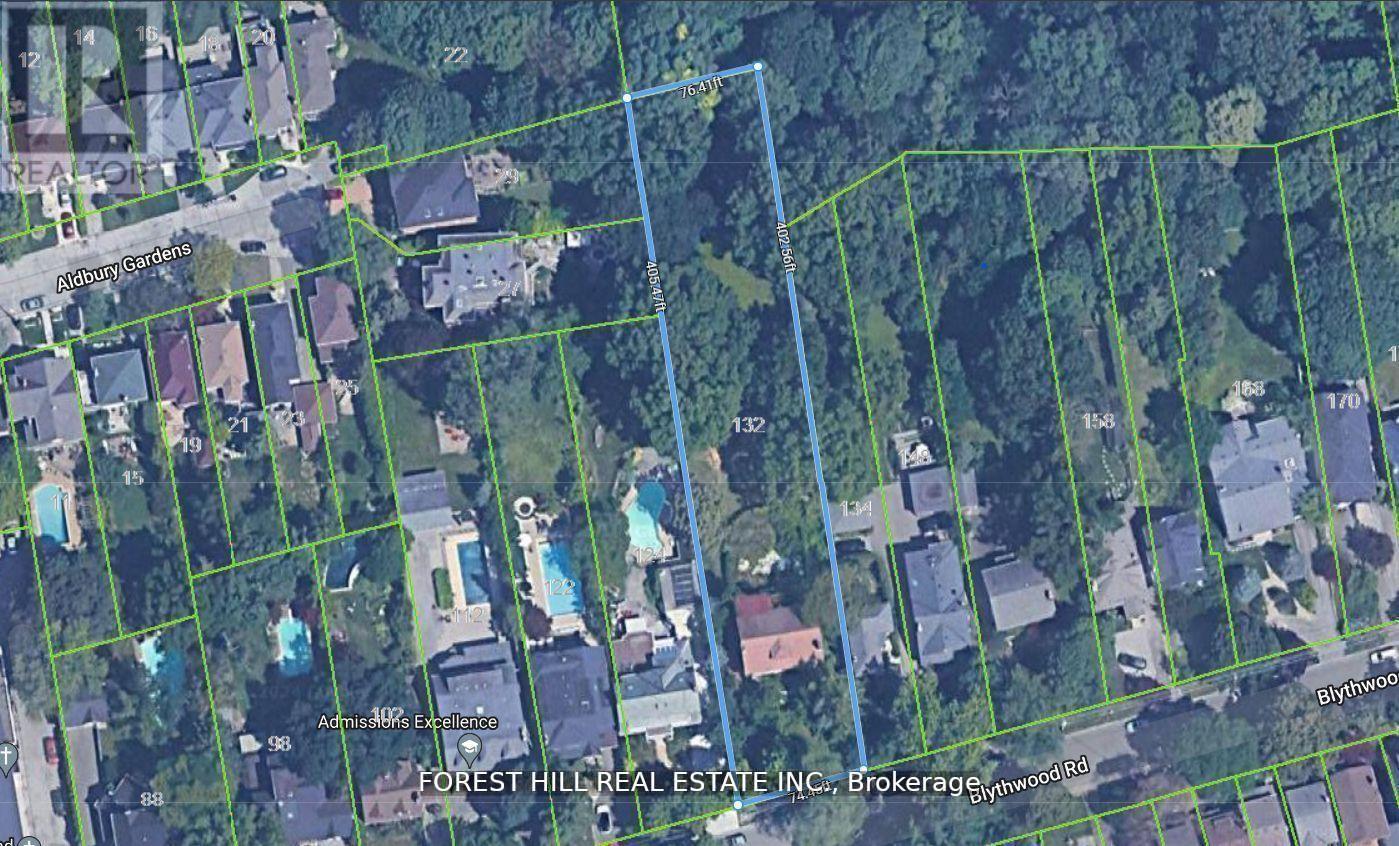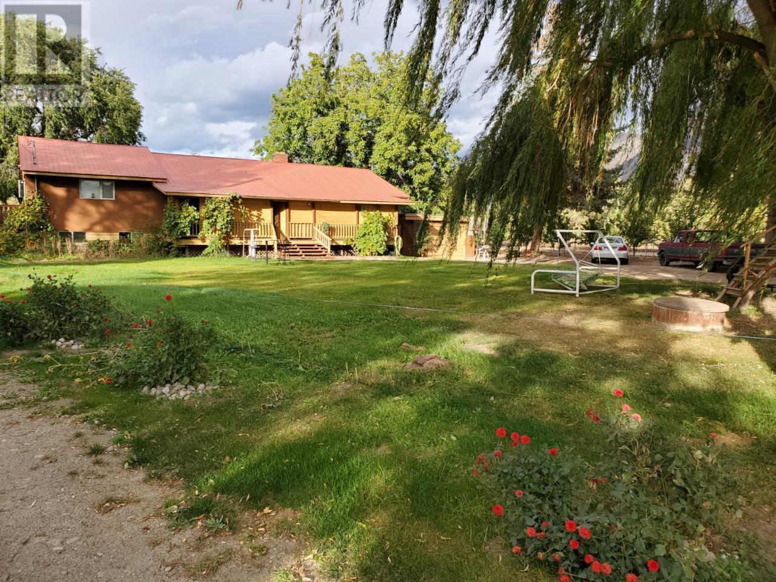102 Crestridge Heights
Calgary, Alberta
10 residential lots for sale in the Crestmont residential area. These lots are for sale by the land developer, and are sold as one package. These lots are undeveloped but have utilities at the property line. (id:60626)
RE/MAX Landan Real Estate
16322 Hillview Place
Caledon, Ontario
Discover this one-of-a-kind estate on 2.76-acres, nestled in the heart of a multi-million dollar Palgrave community. Providing panoramas of the majestic conservation park,the home spans over 10,000 sqft 7032+3000 sqft fully finished walk out basement. Upon entrance, you are welcomed by a grand foyer, boasting 22 feet ceiling,accompanied by a 23 feet ceiling in the cozy yet elegant family room. Classic hardwoodflooring in a herringbone pattern is complemented by floor to ceiling custom walnut and stonefireplace.With colours and design tastefully chosen to create a luxury atmosphere, while alsoinspiring warmth and comfort, a matching chef gourmet kitchen greets you, complemented byquality appliances, natural stone countertops, and a custom designed kitchen island. A fully functional spice kitchen to align with all your culinary ventures whichextends to a year round, heated and air conditioned deck, with panoramic views of theHills.The main floor features a professional home office, with its own entrance to the house, and two mudrooms boasting elegant carpentry . Access to the second floor is via the state-of-the-art floating staircase, finished with glass railings. Upstairs, the masterbedroom features its own spa-like ensuite, a tasteful walk in closet, and its very own terracewith unmatched views. All bedrooms also come with custom walk-in closets and unique ensuites.Additionally, access to the laundry room, with elegant and practical cabinetry.The lower level is paradise for entertainment and joy, featuring a high quality home theatre,a wet bar,wine cabinet, a home gym, and two bedrooms each with their ensuites. Theestate boasts a fully walk out basement, coupled with a loggia, which ensures seamless outdoor-indoor living,is pre-prepared for a three story elevator and is custom designed to ensure seamless accessibility and comfort.This estate tells a story, and balances warmth, comfort, and luxury with ease, truly making ita home to cherish. (id:60626)
Century 21 Paramount Realty Inc.
920 3rd Street
West Vancouver, British Columbia
This luxurious private residence is situated on a flat 17,338 sf lot in most convenient area of West Vancouver, offering 5,800+ sqft living space over 3 levels. Featuring a 20ft grand foyer, 7 spacious bedrooms, 8 baths, elegant kitchen with painted white shaker Italian cabinetry, dry pantry, secondary kitchen, Miele appliances, wine fridge, sun-drenched family rm & more. A stunning formal dining rm with imported silk-pattern wallpaper, perfect for entertaining. Extra spacious master rm has an office nook, gorgeous ensuite & a huge walk in closet. 5 ensuite bedrooms with full of light. Downstairs features a family theatre rm, rec-room, sauna & full equipped guest suite with laundry. French-inspired design with wide plank hard flooring, stunning copper refined chandeliers, extensive millwork, marble countertops carefully curated with the desire to create a classic home. Westcot Elementary & Sentinel Secondary catchments, mins to private school, Park Royal & Seawall. (id:60626)
Exp Realty
20709 Eastleigh Crescent
Langley, British Columbia
A rare find development site or long-term holding rental property in central Langley. Close proximity to Surrey-Langley Skytrain Extension. OCP allows FSR up to 2.1, up to 6 story. The next door development of 6-story condo building is recently done. Currently has 7 units of townhouse fully tenanted with good cash flow, also a good choice for long-term holding with future value. Desirable location that close all accesses such as restaurants, bars, groceries, transit, park, playground, professional services and University. This area is proved to be a promising investment for investors. By appointment only. Don't miss! (id:60626)
Magsen Realty Inc.
Trg The Residential Group Downtown Realty
14501 Marine Drive
White Rock, British Columbia
Experience the pinnacle of luxury living in this magnificent contemporary residence, offering truly unobstructed views of the ocean, islands, and Mt. Baker. Built to the highest standards by Kliewer Bros. Construction, this sensational family home boasts large open rooms and floor-to-ceiling windows, creating a spectacular indoor-outdoor lifestyle. The stunning kitchen features top-of-the-line Gaggenau appliances and opens to the Great Room and large covered patio with breathtaking views. Additionally, a dedicated wok kitchen provides extra culinary convenience. The spacious master suite includes two walk-in closets and a spa-inspired ensuite with a steam shower, opening to its own balcony with remarkable ocean vistas. A state-of-the-art media room, gym, elevator, and ample storage accompany the roomy one-bedroom suite. With a total of 5 bedrooms and 7 baths, this residence ensures luxurious accommodations for all. (id:60626)
RE/MAX Select Properties
14495 Marine Drive
White Rock, British Columbia
UNPARALLELED, UNOBSTRUCTED PANORAMIC OCEAN VIEWS OF MT BAKER, WHITE ROCK BEACH & ISLANDS! Situated on the prestigious Westside of White Rock this luxury contemporary "dream" property features exceptional construction to the highest standards. This brilliantly designed 3 level home features floor to ceiling retractable doors with 3 large walk out decks all with MAJESTIC VIEWS OF THE SUNRISE & SUNSET! The open concept floor plan is perfect for entertaining and boasts high ceilings throughout, a gourmet kitchen any chef would envy, spacious principal rooms, and an incredible master bedroom with spa ensuite. Other features include a home theatre, wine cellar, elevator, 1 bedroom suite, and a manicured tiered terrace with hot tub. Live the White Rock lifestyle in class. (id:60626)
RE/MAX Select Properties
348 Moyne Drive
West Vancouver, British Columbia
Welcome to this luxurious 12,792 sq. ft. gated estate in the prestigious Lower British Properties, West Vancouver. Built by Iraca Group Construction, this home features a grand foyer, formal living and family rooms with high ceilings and large windows, a gourmet kitchen with wok kitchen, private office, in-floor radiant heating, and a 3-car garage. Upstairs offers four ensuite bedrooms, including a stunning primary suite with spa-like ensuite, walk-in closets, and balcony. Enjoy a 2-bedroom legal suite, spacious rec room with wet bar, and outdoor patio with pool, covered BBQ, and dining area. (id:60626)
Royal Pacific Lions Gate Realty Ltd.
Royal LePage Sussex
23 - 11801 Derry Road
Milton, Ontario
Located in the heart of Derry Green Business Park in Milton, Milton Gates Business Park is a modern new build industrial condominium. Spread over 4 buildings, this development offers flexible unit options, convenient access and prominent exposure to help your business grow. Building C offers operational efficiency with direct access from Sixth Line, excellent clear height, and proximity to both Milton and Mississauga. Permitted Uses: Banquet facility, storage, research, commercial school, automotive repair shop, office use, veterinary clinics, warehousing, and more! (id:60626)
Kolt Realty Inc.
2589 141 Street
Surrey, British Columbia
MODERN YET FUNCTIONAL LUXURY HOME! This elegant residence seamlessly blends contemporary design with practical living, offering the perfect balance of style and functionality.The main floor boasts an open-concept layout featuring a glass-door home office, a private bdrm with an ensuite, & two kitchens, equipped with waterfall islands and top-of-the-line appliances. Upstairs, discover four spacious ensuites, including a luxurious primary bdrm with floor-to-ceiling glass windows and access to a private deck. A cozy sitting area provides an ideal space to relax and unwind. The lower level offers a gym, a media room, and a 2-bedroom legal suite with separate access. A self contained coach house, , ample front parking, abundant natural light, designer lighting fixtures, a private backyard. (id:60626)
RE/MAX Colonial Pacific Realty
131 Tilley Road
Kelowna, British Columbia
Prime Industrial Property with Large Yard Space at 131 Tilley Road, Kelowna, BC This impressive industrial property, built in 2003, is set on a substantial 1.915-acre lot, offering extensive yard space along with approximately 12,500 sq. ft. two-story warehouse. Located in Kelowna’s bustling industrial zone, this property is a perfect fit for businesses needing flexibility and room for growth. Property Highlights: • Building Size: 12,500 sq. ft. total, including 9480 sq. ft. on the main floor and 1,500 sq. ft. on the second floor—optimized for operational efficiency. • Land Area & Yard Space: Expansive 1.915 acres with a large yard area, ideal for parking, outdoor storage, equipment staging, or potential property expansion. • Zoning: I3 – Flexible zoning supports various industrial and commercial activities, from warehousing to light manufacturing. Key Features: Permitted Uses: With I3 zoning, this property supports a broad range of industrial activities: 1. Manufacturing & Assembly 2. Warehousing & Distribution 3. Transportation Terminals 4. Storage Yards – Ideal use of the large yard space for heavy equipment, vehicles, and materials. 5. Wholesale Trade 6. Contractor Services 7. Recycling & Salvage 8. Utilities & Public Services 9. Research Labs 10. Transportation Equipment Repair (id:60626)
Business Finders Canada
132 Blythwood Road W
Toronto, Ontario
77' x 403' RAVINE ESTATE LOT, EXTENSIVE TABLE LAND. Create Green/Serene Compound on this Massive Lot (over 30,000 sq ft) in Prestigious Lawrence Park; Backing Onto Quiet Blythwood/Sherwood Ravine; Steps from Urban Conveniences of Yonge Street; Generous size and mature trees; Make it an Oasis; Potential to severe (previously City was in principle agreeable to severance into 2 pork chop - L Shaped lots, to allow for 2 wide lots/houses); Approved drawings for Reno and separate draft plas for 13,000+ New Built; Inground Pool; Detached 4 car garage; Potential garden house; Walking/Biking Trails, Tennis; Best Private/Public Schools; Sunnybrook Hospital; Granite Club. Heritage designated under Blythwood HCD. (id:60626)
Forest Hill Real Estate Inc.
166 Park Rill Road
Oliver, British Columbia
Nestled just minutes North of Oliver, this expansive property encompasses nearly 30 fertile acres of farmland. The main residence, spanning 3,000 square feet, has 2 bedrooms and 2 bathrooms. Noteworthy features include: inlaid hardwood flooring in the living room, architecturally designed ceilings, 330-square-foot covered deck and a divided unfinished basement. The spacious master bedroom includes a walk-in closet and a private exterior access point. Additionally, there’s a 1-bedroom guest cottage, currently leased. Approximately 4 acres are dedicated to ground crops, while the remaining land offers pastoral beauty. Fruit trees dot the landscape, and a single attached garage, 400-square-foot detached workshop, greenhouse, and a well enhance the property. Water rights along the river add to its allure. All measurements are approximate. For a viewing, reach out to the listing agent today! This diverse farm spans 28.88 acres, featuring a variety of fruit and crop production. It includes 1 acre of peaches, and 4 acres of wine grapes, with varieties such as Gewürztraminer, Sauvignon Blanc, Gruner Veltliner, and Cabernet Franc. Additionally, the farm has 1.5 acres of table grapes, 4.5 acres of cherries, with Lapin and Titan varieties known for their rich flavor, and 3 acres of Albion strawberries. 13 acres dedicated to ground crops, cultivating a wide range of vegetables for local markets (id:60626)
RE/MAX City Realty

