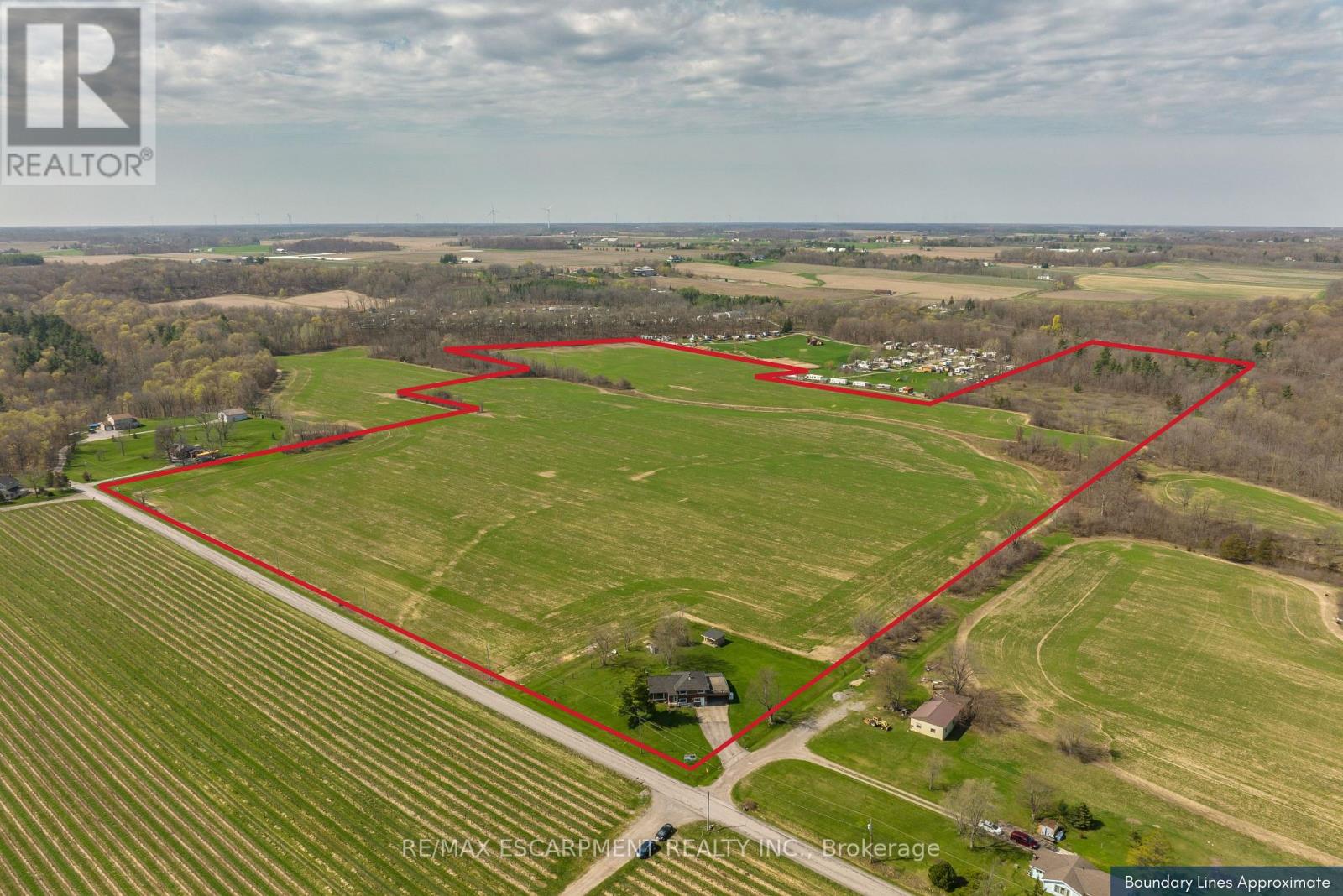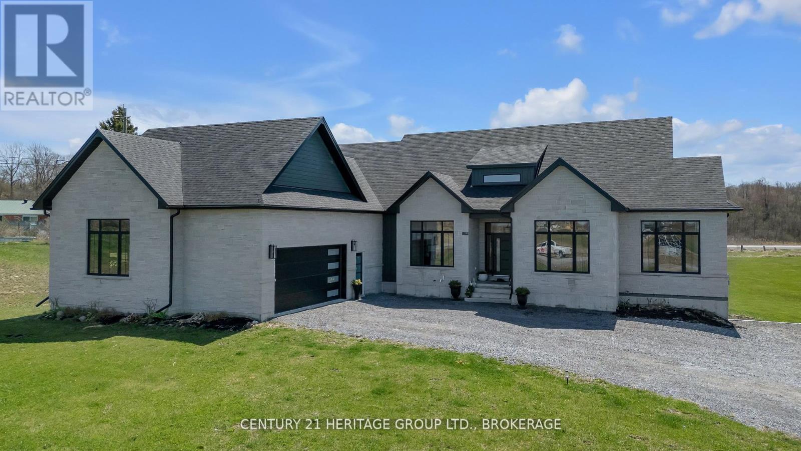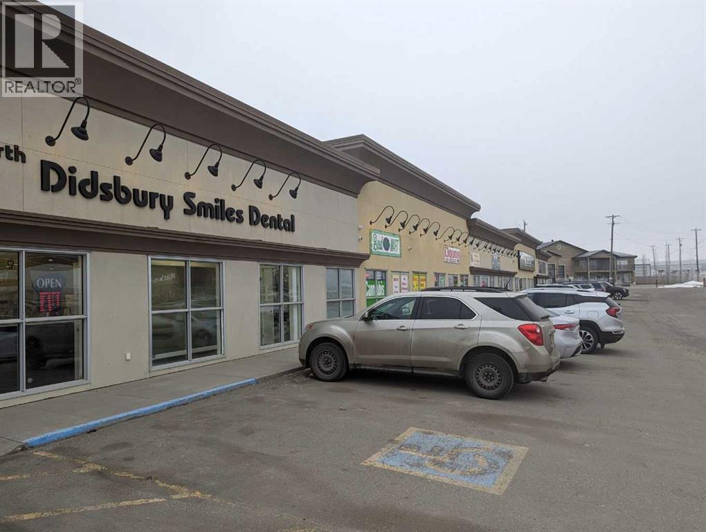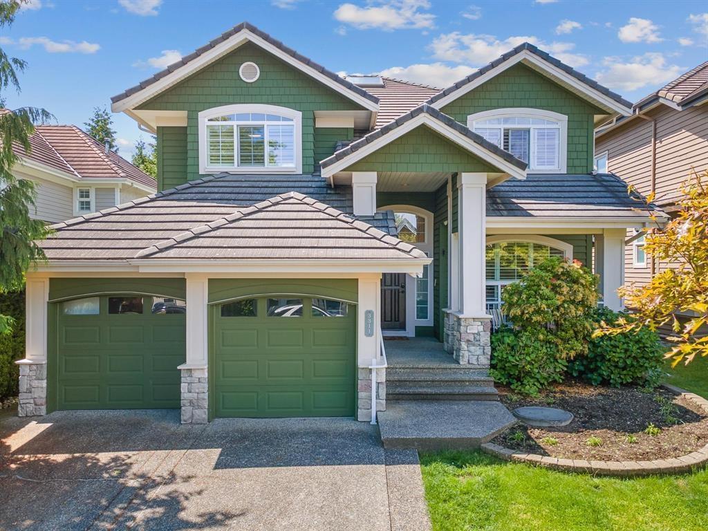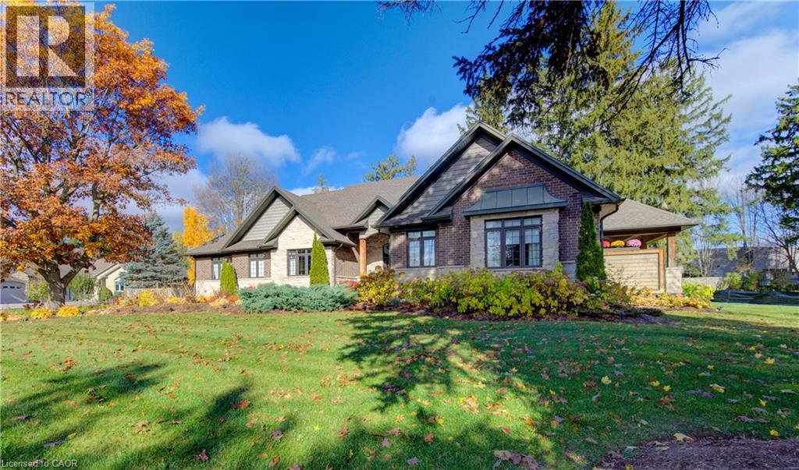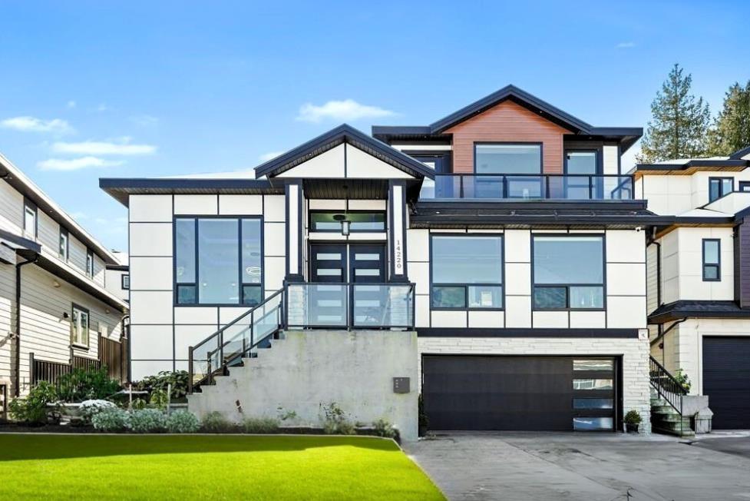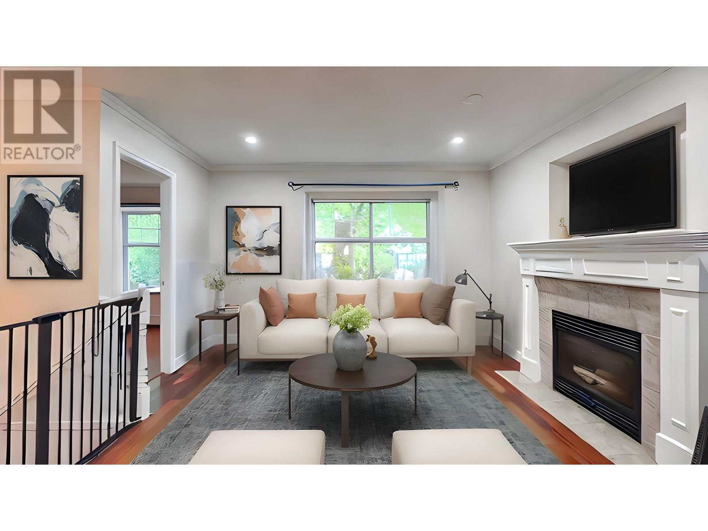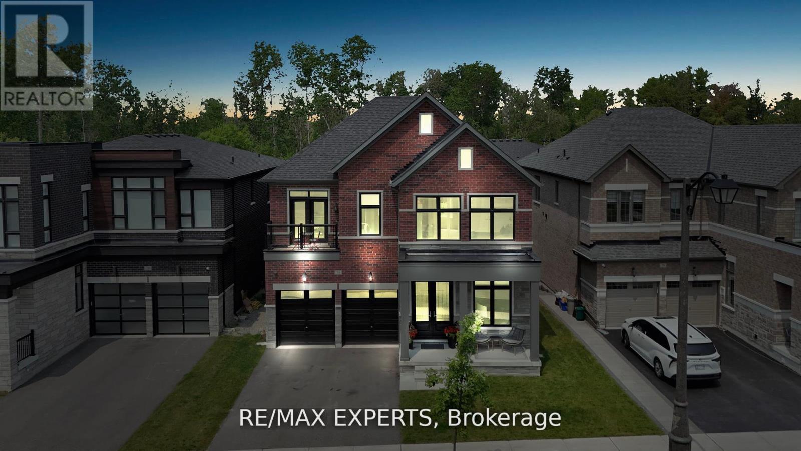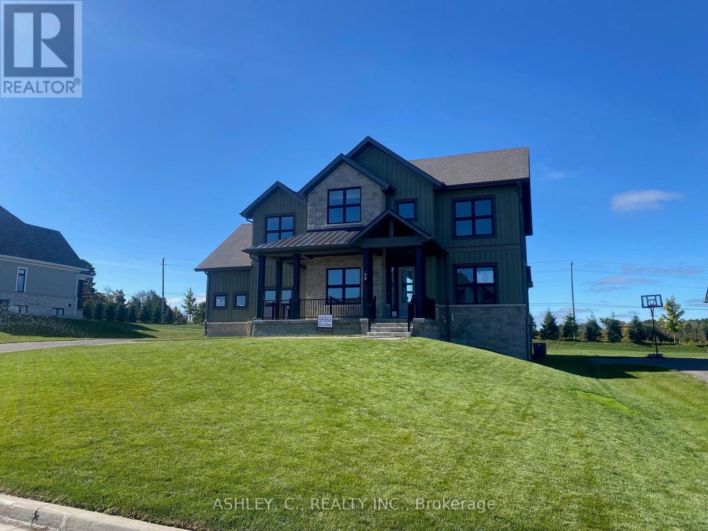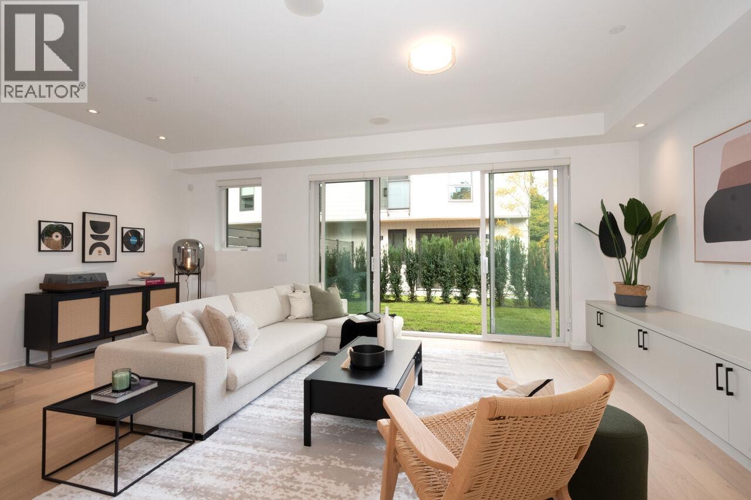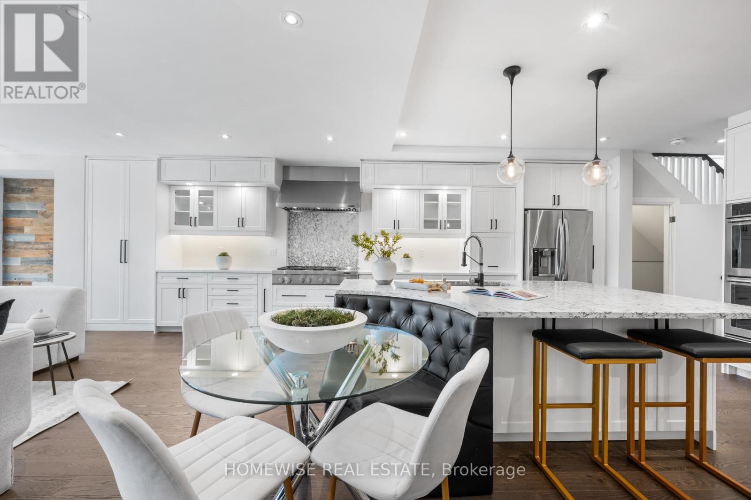3542 Fifteenth Street
Lincoln, Ontario
A rare opportunity to own prime real estate on the Lincoln Bench! Privacy & peaceful living are available at this picturesque 56 acre property. Located on a dead end road with views of farmers fields everywhere you look. The property includes 38 workable acres & 13.5 acres of bush. 3 road frontages (Fifteenth Street, Seventeenth Street and Bigger Avenue). Well maintained 3 bedroom side split with a partially finished basement. Foyer has ceramic tile flooring and a double entry way closet. Kitchen includes a ceramic tile backsplash and ceiling fan. The formal dining room features laminate flooring and a patio door that leads to the rear deck overlooking the fields. Living room has a large north facing window and laminate flooring. The 4-piece bathroom offers a bath fitter tub/shower. Cozy main floor family room brings the country feel to life with a wood stove, laminate flooring and a double closet. Conveniently located mud room off the carport with two closets. Large sunroom off the back of the carport has new flooring (2022) and offers another space for you to enjoy that country lifestyle. The basement offers a rec room with wood wainscoting and pot lights. Garden shed in rear yard. Tar and gravel roof over the car port; asphalt shingles over the rest of the home (replaced in 2017). All windows were replaced within the past 5 years. Bell Expressvu TV available at the house, not currently in use. NWIC is current internet provider. Land rented for $70/acre for 2025. (id:60626)
RE/MAX Escarpment Realty Inc.
245 Mann Drive
Kingston, Ontario
Welcome to 245 Mann Drive, an extraordinary 5-bedroom, 3.5-bathroom custom homeset on an estate-sized lot in the sought-after community of Gibraltar Estates. With over4,600 square feet of thoughtfully designed living space, this home blends elegant form with everyday function, making it perfect for families, entertainers, and multi-generational living. The exterior showcases striking stone and Hardie board finishes, setting the tone for the quality and craftsmanship found throughout. Step inside to a dramatic 20-foot vaulted ceiling, floor-to-ceiling windows, and a spacious open-concept layout that offers light, warmth, and a feeling of home. At the heart of the home is a chef-inspired kitchen featuring an oversized quartz island, open shelving, brick backsplash, high-end appliances Including a propane stove with double ovens, and a large walk-in pantry. The adjacent dining area easily accommodates extended family and friends ideal for hosting holiday dinners or lively get-togethers. The main-floor primary suite is a true sanctuary with his-and-her walk-in closets, a private walkout to the upper deck, and a spa-like ensuite featuring dual vanities, a luxurious soaker tub, and an impressive 10-foot walk-in shower. A private office, 2 large bedrooms and main-floor laundry add both convenience and flexibility to your day-to-day life. The fully finished walkout lower level offers two more generous bedrooms, a full bath, a home gym, games room, and a cozy den with a fireplace ideal for teens, guests, or in-laws needing their own space. Outside, enjoy a covered upper deck, a swim spa, and stunning sunset views. This home was built to impress and designed to live in, offering the perfect blend of luxury, comfort, and functionality. If you've been waiting for something truly special, this is the home that checks every box. (id:60626)
Century 21 Heritage Group Ltd.
A, 2409 16 Street
Didsbury, Alberta
Come check out this rare opportunity in a ready to boom community just outside of Calgary, perfect for the investor looking to start their portfolio or for the the investor looking to add to their current portfolio. Fully leased for the next 3-10 years generating a substantial monthly income comprising of seven tenants. This is a hidden gem with an array of amenities and services. (id:60626)
First Place Realty
3311 155b Street
Surrey, British Columbia
Elegant Foxridge Home in The Oaks at Morgan Creek. This custom-built Foxridge home combines quality craftsmanship with timeless design. The upper floor offers four spacious bedrooms and two full bathrooms, while the newly renovated basement features two additional bedrooms and a full bath-perfect for guests or extended family. Designed for comfortable living and effortless entertaining, the home boasts an open-concept layout with maple kitchen cabinetry, Lauzon maple hardwood floors, skylights, Low-E windows, and California shutters throughout. Enjoy seamless indoor-outdoor living in one of Morgan Creek's most sought-after communities, just minutes from Morgan Elementary, golf courses, and premium shopping. A rare opportunity with excellent neighbors-don't miss out! (id:60626)
Macdonald Realty (Surrey/152)
52 Edgehill Drive
Kitchener, Ontario
Welcome to 52 Edgehill Drive, Kitchener, a stunning all-brick and natural stone bungalow that blends modern luxury, functionality, and timeless design. Nestled in the prestigious Deer Ridge community, just minutes from Highway 401, shopping, golf, and scenic trails, this home offers over 3,800 sq. ft. of finished living space, including a spacious in-law suite perfect for multi-generational living. Step inside the 1,925 sq. ft. main floor, where open-concept living meets contemporary style. Enjoy engineered hardwood floors, pot lights, and modern glass railings, creating a bright and elegant atmosphere. The living room features a built-in fireplace and flows effortlessly into the dining area and chef-inspired kitchen with a large centre island, quartz countertops, ample cabinetry, and top-of-the-line stainless steel appliances, including a drink fridge. The primary suite is a true retreat, showcasing large windows, barn doors, and a spa-like ensuite with double sinks, a soaker tub, a tiled walk-in shower, and a spacious walk-in closet. Two additional bedrooms, two additional bathrooms, and main-level laundry complete this exceptional floor. The finished basement adds another 1,155 sq. ft., featuring a generous recreation room with plush carpeting, pot lights, and a fireplace, along with an additional bedroom and bathroom. The separate 768 sq. ft. in-law suite offers open-concept living, dining, and kitchen areas with engineered hardwood floors, pot lights, a fireplace, stainless steel appliances, one bedroom, one bathroom, and separate laundry with storage. Outside, enjoy the covered deck with a built-in fireplace, perfect for year-round entertaining. The extra-wide concrete driveway accommodates 8+ vehicles, complementing the triple-car garage. A rare find that combines elegance, space, and versatility, 52 Edgehill Drive is the ideal home for families seeking comfort and style in one of Kitchener’s most desirable areas. (id:60626)
Exp Realty
14220 114 Avenue
Surrey, British Columbia
5,464 Sqft 3-level dream home with 9 Beds and 8 Baths in North Surrey! Main floor features a large living and dining room, modern kitchen with waterfall island, an oversized spice kitchen, huge family room, and 2 spacious bedrooms! Upper level features 4 bedrooms with ensuites and amazing mountain and city views. Basement features (2+1) mortgage helper suites, plus a theatre room with own bath. This home has all modern amenities, including A/C, HRV System, and radiant heating. Very quiet street that is just minutes from Downtown Surrey and all transit, schools, and amenities! (id:60626)
Coldwell Banker Universe Realty
1553 Burrill Avenue
North Vancouver, British Columbia
Charming Two-Story Home in Lynn Valley. This spacious and versatile home nestled in a quiet cul-de-sac in sought-after Lynn Valley! Offering nearly 2,300 sqft. of living space on a 5,445 sqft. lot, this well-maintained home combines lifestyle, convenience & income potential. With 6 bedrooms & 3 bathrooms, the layout is perfect for families of all sizes. Flexible floor plan includes a legal above-ground suite with the option of two or three bedrooms, ideal for mortgage helper or in-law suite. Main home boasts bright, open living areas, a large kitchen, and functional design throughout. Additional features include a double garage with storage and a flat, fenced yard perfect for kids or pets. Just minutes from Lynn Canyon Park, Lynn Valley Centre & top-rated schools. Don´t miss this one!!! (id:60626)
Sutton Centre Realty
20 24455 61 Avenue
Langley, British Columbia
Huge Price Benefits!!! Elegant and Stunning executive home in Hyde Canyon with mountain views and greenspace! 7949 sqft lot land with 4563 sqft of living space includes 4 bedrooms and 5 bathrooms. High quality & luxurious finishing throughout with huge windows and very high ceiling. Gourmet kitchen with high-end stainless steel appliances and a spacious pantry and work station. The upper level boasts three large bedrooms and can still have an additional room if you want. The primary suite with a spa-inspired ensuite and the lower level is with hardwood floor. Everything well-maintained like a new home! Only 10 minutes from Langley's shopping center. Don't miss this rare opportunity! (id:60626)
Ra Realty Alliance Inc.
74 Ryerson Drive
Vaughan, Ontario
Discover Luxury Living In The Heart Of New Kleinburg With This Stunning Two-Story Detached Home, Nestled On One Of The Largest Lots In The Area. One Of A Kind Home In New Kleinburg Surrounded By Picturesque Greenspace. Boasting A Generous 3000+ Square Feet Of Above-Grade Living Space And Situated On An Expansive -50ft Wide Lot. This Property Offers Both Grandeur And Comfort In A Prime Location. Arguably the Best Floor Plan In The Subdivision. Surrounded By Breathtaking Ravine Space, This Home Is Perfectly Placed For Nature Lovers, Featuring Seenie Walking Trails Right At Your Doorstep. Just Minutes Away, Awaits The Charming Kleinburg Village, An Array Of Parks, Top-Rated Schools, And A Vibrant Selection Of Shops. The Recent Extension Of Hwy 427 Provides Effortless Connectivity To The Surrounding Areas, Ensuring That Everything You Need Is Easily Accessible. This Property Is Not Just A House; It's A Perfect Family Home, Offering Ample Space For Living And Entertaining. Not A Single Detail Overlooked; Stair Lights, Built-In Speakers Throughout, Pot Light Throughout, 10' Ceilings On Main,9'Ceilings On 2nd Floor And 10' Tray Ceiling In Primary, Alarm & Camera System. Ceiling and Wall Treatments Throughout. Look-out Basement; Can Be Easily Converted To Walk-Up For Basement Apartment. The Community Of New Kleinburg Is Renowned For Its Family-Friendly Atmosphere, Making It An Excellent Choice For Those Looking To Plant Roots In A Nurturing And Supportive Environment. Whether You're Raising A Family, Seeking A Peaceful Lifestyle, Or Simply Looking For A Luxurious Space To Call Home, This Property In New Kleinburg Represents A Unique And Compelling Opportunity. Embrace A Life Of Luxury And Convenience In A Community That Offers Everything You Could Desire (id:60626)
RE/MAX Experts
98 William Crisp Drive
Caledon, Ontario
Client RemarksLuxury Executive Detached Estate Home In Prestigious Osprey Mills, 3252 Sqft Of Above Ground on 98' x 215' Estate Lot. Featuring 10 Ft Main Floor Ceilings,9' Basement & 2nd Floor. Engineered Hardwood Flooring Throughout, Extended Height Kitchen Uppers + Stacked Uppers, Quartz Countertops Throughout, Stainless Steel Kitchen Appliances. See Schedule For Standard Features And Finishes. Taxes Not Assessed. OPEN HOUSE EVERY SATURDAY AND SUNDAY 12-5! VTB Mortgage Options and Rent To Own Program available. (id:60626)
Ashley
122 E 17th Avenue
Vancouver, British Columbia
The Christie Residences at 17th & Quebec. Designed by WNDR Architecture and quality-built by Solaris Properties, this is the final remaining home in this boutique collection. Offering 1,636 sq.ft. of contemporary living across two levels, this spacious 3-bedroom + open den, 2.5-bath residence combines thoughtful design with modern comfort. Set on a 55-foot-wide property, the home features an expansive open-concept layout with generous living and dining areas-ideal for entertaining. Highlights include air conditioning, high-end modern finishes, and a beautiful private south-facing patio off the second level, complemented by a large outdoor yard. Located in one of Vancouver´s most sought-after neighbourhoods, you´re steps from shops, cafes, parks, and vibrant Main Street. 1 EV-ready parking stall and 3 bike spaces included. Move-in ready. (id:60626)
Stilhavn Real Estate Services
17 Earnscliffe Road
Toronto, Ontario
The hidden gem you've been waiting for has finally hit the market. Welcome to 17 Earnscliffe! From the moment you walk inside, you'll be wowed by the beautiful open layout, soaring ceilings, and an abundance of natural light. The main floor features 9-foot ceilings, a spacious powder room, and a versatile front living area that could easily serve as a home office or stylish bar. Glide past your large dining area fit for the most marvellous of hosts, and into the kitchen of your dreams. With a massive quartz island and bar seating, a top-of-the-line 7-burner Jenn-Air gas stove, double built-in ovens, and more storage than you could imagine, you'll be shouting "Yes, Chef!" before you know it. Relax in the living room that you thought you could never get, perfect for your dream couch and your big screen TV. Upstairs you'll find a large primary with two generous walk-in closets and an ensuite with a gorgeous double sink vanity and a spacious glass shower. The other two bedrooms are large and, finally, your wish for a true 2nd floor laundry room has become reality. In the basement, the world is your oyster, with 2 separate spaces. On one side, a chic 1-bedroom apartment, complete with a kitchen and laundry, walking out to the backyard. And on the other side, your own basement lounging space. For as large as the house is, the backyard space is absurd! And the 2-car garage out back is the cherry on top. Nestled on a quiet street, 17 Earnscliffe Rd offers the perfect blend of urban convenience and neighbourhood charm. Minutes from Eglinton West station and the future Eglinton Crosstown LRT, with easy access to TTC, parks, schools, and everyday amenities. Also, a very short walk to the vibrant strip on St. Clair West for all your shopping and dining desires. A great spot for families and commuters alike in a growing, vibrant community. Discover your new favourite coffee shop or just go out for a stroll and meet your new neighbours. You'll love it here! (id:60626)
Homewise Real Estate

