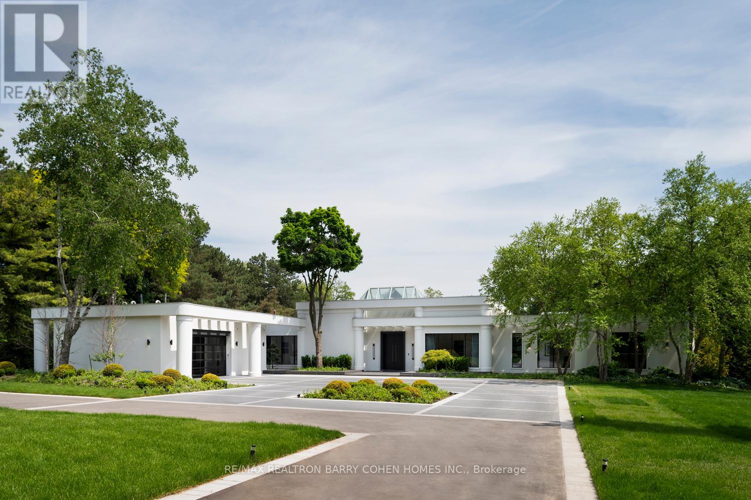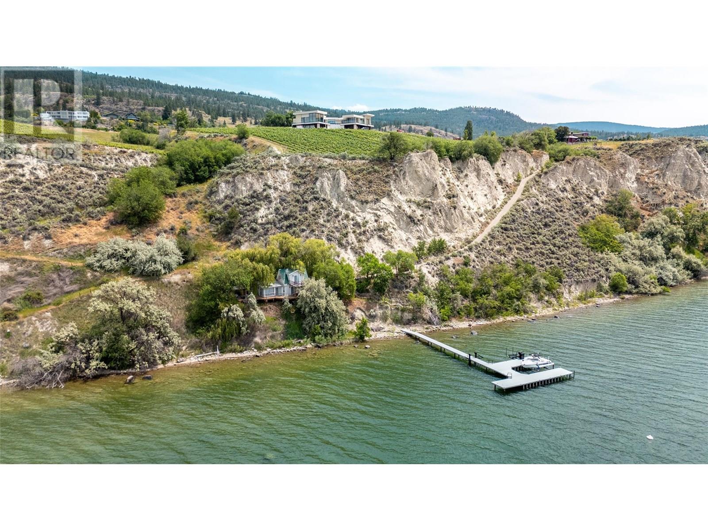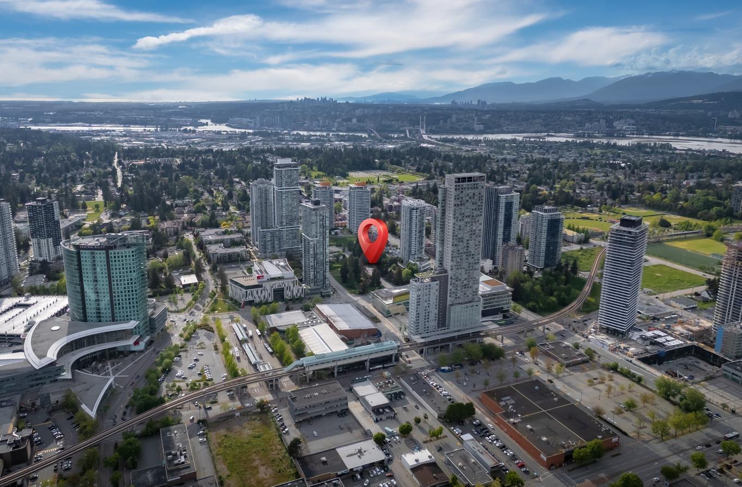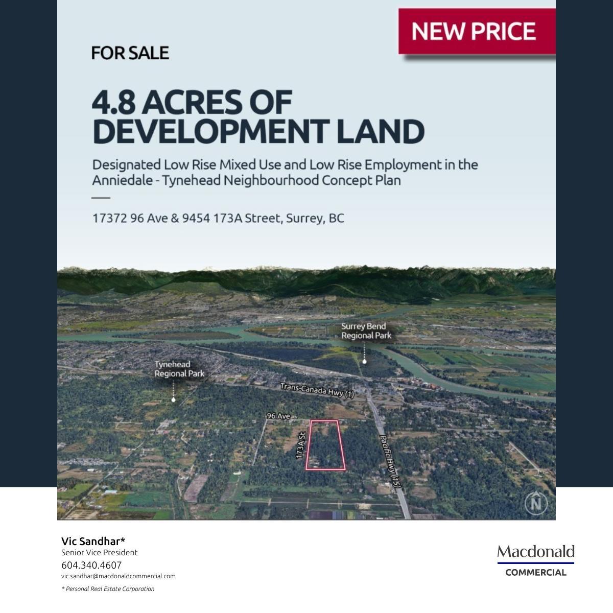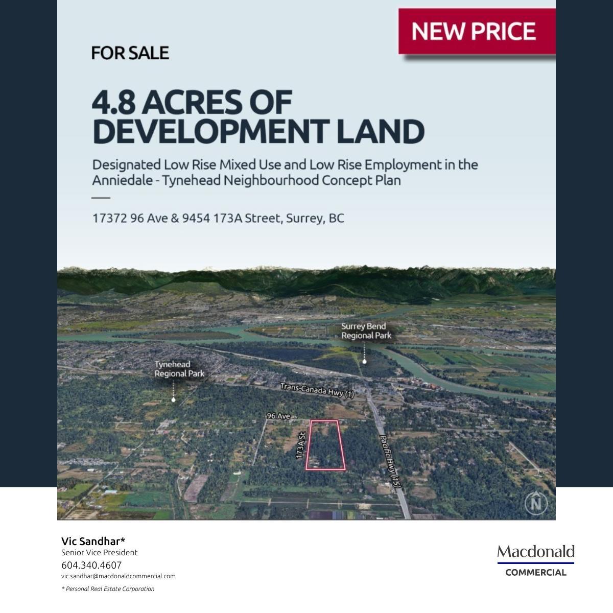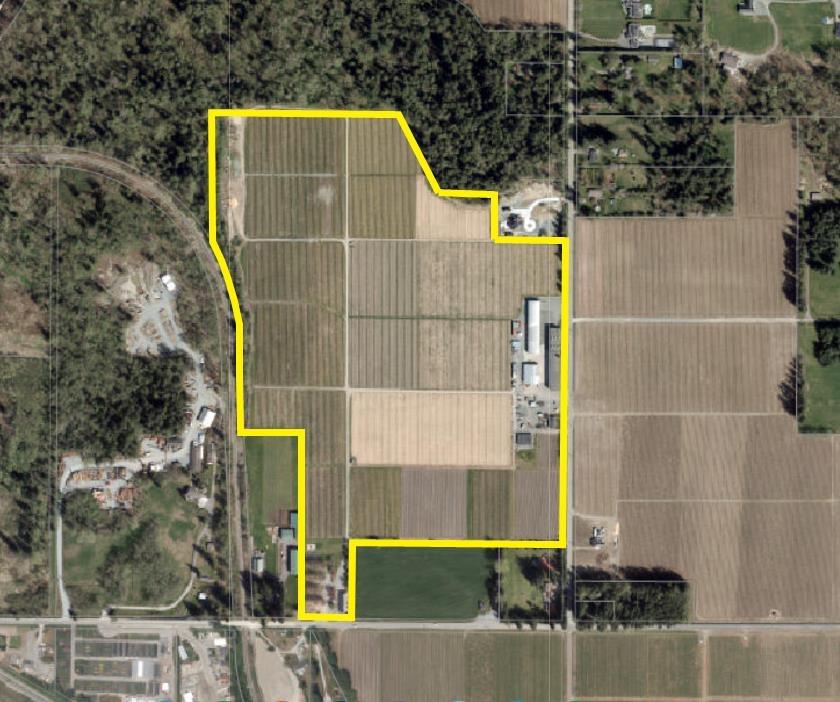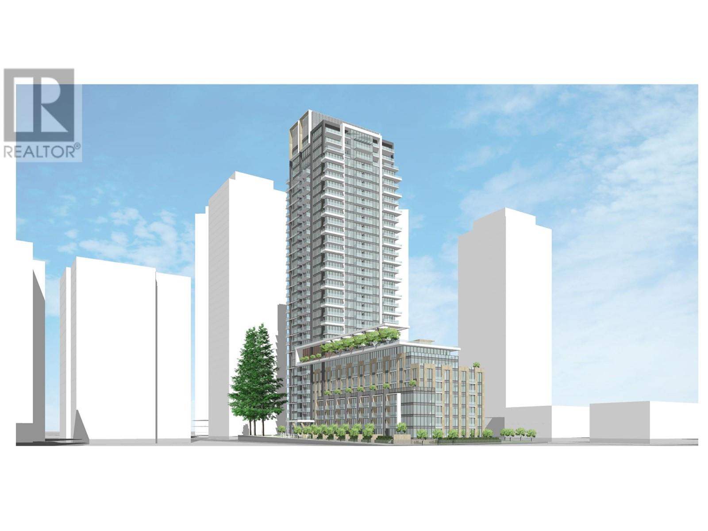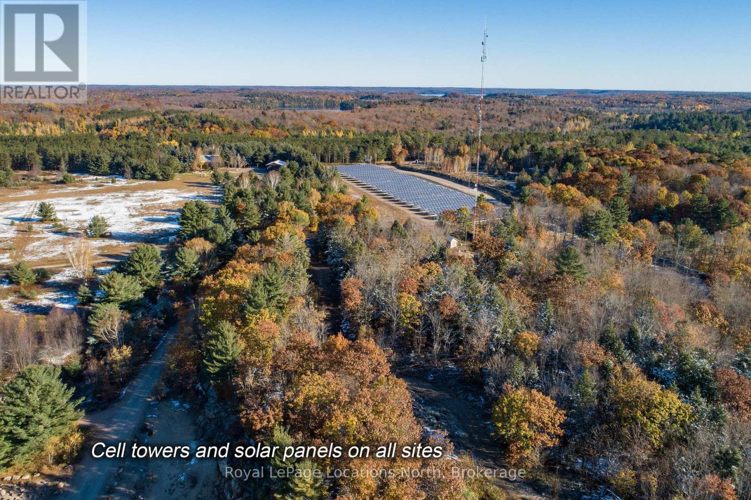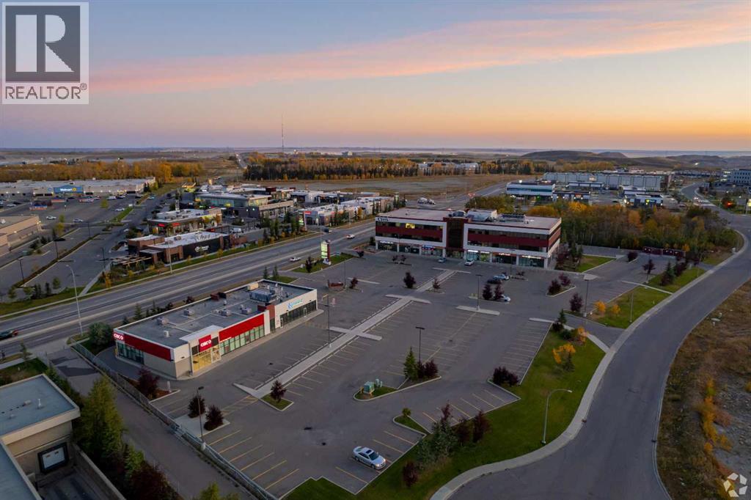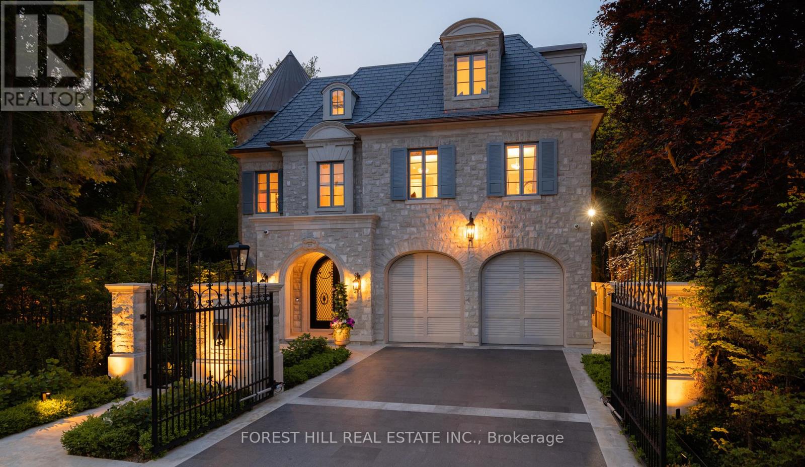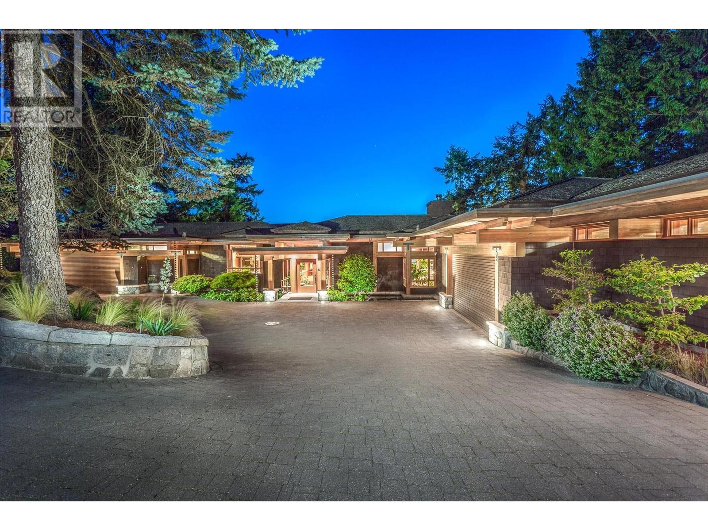45 Park Lane Circle
Toronto, Ontario
Welcome To An Exceptional Private Gated Modern Estate, Extensively And Exquisitely Remodeled In 2024 And Nestled Within The Iconic Bridle Path Neighborhood. Sprawling Across 3 Acres And Boasting A 300-Foot Wide Frontage, This LA-Style Estate Offers An Unparalleled Level Of Sophistication With 17,000 Square Feet Of Living Space. Designed And Constructed By Tina Barooti/Tiarch Architect, Recipient Of The American Canadian Property Awards, This Residence Epitomizes Luxury Living. Enjoy The Epitome Of Outdoor Recreation With A Private Tennis Court, A Swimming Pool, And A Jacuzzi. The Ultra-Premium Concrete, Steel, Glass, And Stone Build Is Adorned With Skylights Featuring Shades, Illuminating The Space With Natural Light And Highlighting Magnificent Architectural Embellishments. Additional Amenities Include Glass Elevators, A Theatre Room, A Fully Equipped Gym, A Spa With A Steam Room, A Bar, And A Wine Cellar. The Estate Features Engineered Hardwood Imported From Europe. Practical Luxury Meets Timeless Elegance With A Heated Driveway And Impeccable Finishes Throughout The Property. (id:60626)
RE/MAX Realtron Barry Cohen Homes Inc.
1675 Midland Road
Penticton, British Columbia
Discover a masterpiece poised above Okanagan Lake—an extraordinary estate where no luxury is spared. This home epitomizes refined living, offering a seamless blend of elegance, functionality, and natural beauty. Step through the grand entrance into an atmosphere of sophistication. Expansive wrap-around decks showcase breathtaking lake views, while exquisite stucco and natural rock walls create harmony with the stunning landscape. The gourmet kitchen features professional-grade appliances, a butler’s pantry, and an adjacent bar, perfect for effortless entertaining. The dining and great rooms frame awe-inspiring views of Okanagan Lake and vineyards stretching north to south. A luxurious primary suite includes a custom dressing room, his-and-hers ensuites, and a private deck. Adjoining, a world-class spa offers a steam shower, infrared sauna, and relaxation patio. A sumptuous guest suite completes the main level. Descend the spiral staircase to a lower level designed for entertainment and relaxation, featuring media and games rooms, a lounge, and fitness area. Three additional guest suites and a 7-capacity children’s bunkroom ensure space for family and friends. This 11 acre estate, with 4.7 acres planted in Pinot Noir, provides the perfect luxury backdrop for the viticulturist. A bluffside guest cottage and private boat dock complete this remarkable property. 1675 Midland Road - a signature Okanagan property, where privacy and luxury is a way of life. Some photos virtual. (id:60626)
Engel & Volkers South Okanagan
10336, 10364 133a St & 13380, 13381, 13387, 13390 103a Ave Avenue
Surrey, British Columbia
DEVELOPMENT OPPORTUNITY - Prime high-rise, transit-oriented development site available in Surrey City Centre. This coveted corner lot is located on a quiet street, just 250m from Surrey Central SkyTrain Station, and a short walk to Central City Mall, and Simon Fraser University's Surrey campus. The site falls within the Central Business District of the Surrey City Centre Plan and is designated for mixed-use development, allowing for a maximum base density of 5.5 FAR. The current owner has prepared concept plans for a 48-storey mixed-use tower, with a proposed gross floor area of 401,147 sq.ft. Drawings and reports upon request to qualified buyers, please contact listing agents for further information. (id:60626)
Oakwyn Realty Ltd.
Sutton Group-West Coast Realty
17372 96 Avenue
Surrey, British Columbia
4.8 Acres Development Site available for Sale in North Surrey. Located within the Anniedale-Tynehead NCP and specifically situated within the "West Amendment Area" of the plan, which will be the first area to be developed. Surrey city council endorsed Stage 1 of the plan in September of 2024 and are now working on Stage 2. The site is designated as a mix of "Low Rise Mixed Use" and "Low Rise Employment" allowing up to 6 stories in height with density of 2.2 FAR. Construction of a sanitary pump station is currently underway and previously completed sanitary trunk sewer force main and feeder water main will make the West Amendment Area serviceable and ready for development in the very near future. Call for an information package. (id:60626)
Macdonald Commercial Real Estate Services Ltd
RE/MAX Blueprint
17372 96 Avenue
Surrey, British Columbia
4.8 Acres Development Site Available For Sale in North Surrey! Located within the Anniedale-Tynehead NCP and specifically situated within the "West Amendment Area" of the plan, which will be the first area to be developed. Surrey city council endorsed Stage 1 of the plan in September of 2024 and are now working on Stage 2. The site is designated as a mix of "Low Rise Mixed Use" and "Low Rise Employment" allowing up to 6 stories in height with density of 2.2 FAR. Construction of a sanitary pump station is currently underway and previously completed sanitary trunk sewer force main and feeder water main will make the West Amendment Area serviceable and ready for development in the very near future. Call for an information package! (id:60626)
Macdonald Commercial Real Estate Services Ltd
RE/MAX Blueprint
7361 240 Street
Langley, British Columbia
78.33 ACRE FOOD PROCESSING FACILITY & FARM! For Sale very 1st time, DRIEDIGER FARMS! 29,844 SQ/FT Office & frozen fruit processing building w/ IQF Tunnel & 7000 SQ/FT holding freezer, lunchroom & shop. 23,409 SQ/FT Fresh processing plant w/ dedicated cooler, & lunchroom. Multiple loading docks. 6800 SQ/FT Storage / shop. 3000 SQ/FT Retail farm sales building - high visibility 72 Ave. 2460 SQ/FT Updated 3 bedroom home. Premium plantings comprised of approx. 25.5 Acres - Calypso, 9 Acres - Duke, 19.5 Acres - Bluecrop, 1.75 Acres - Cascade Premier Raspberry, with approx. 12.5 Acres fallow - ready to plant. Location, right off HWY 1 & 232 St with 72 Ave & 240 St frontage. COMMERCIAL FARM - FOREIGN BUYER POSSIBLE (confirm with lawyer) Land bank - lease entire operation for fantastic return! (id:60626)
B.c. Farm & Ranch Realty Corp.
6622-6688 Willingdon Avenue
Burnaby, British Columbia
Court Order Sale. PID 006-509-240 & PID 002-291-738. 100% freehold interest in 6622 & 6688 Willingdon Avenue, Burnaby. This Property consists of two multi-family apartment buildings with a land area 52,280 sqft. The property has received 3rd reading approval to build a 34 storey, 460 unit high rise building. All offers must be submitted using standard CPS with the seller's Schedule A. See the CPS attached. Please contact the listing agent regarding available due-diligence materials. (id:60626)
Royal Pacific Lions Gate Realty Ltd.
3841 Muskoka Rd 118w Road
Muskoka Lakes, Ontario
Unique Business Opportunity in Muskoka! This is a rare moment in time for you to own and continue to operate a very successful, natural resource based business: from mining and processing to distribution of some of Canada's valuable resources. Since 1990 the company has produced various materials such as stone, aggregates, red granite( chips to screenings), granite for boulders, flagstone and gravel of all sizes. Golf course and playground sand is also available. This is high quantity material, mined from the company's own properties and sold to an affluent and unique market along with municipal and governmental customers in Muskoka and surrounding areas. Brent Quarries is a well established, reputable business and runs a first class operation in each of its locations. There are over 700 acres licensed under the Aggregate Resources Act with minimum reserves of over 100 million tonnes! (id:60626)
Royal LePage Locations North
15 Royal Vista Place Nw
Calgary, Alberta
Urban Realty is proud to offer for sale a 100% freeholdinterest in a Mixed use office and retail center located at15 Royal Vista Place NW Calgary AB. The property spans62,000 square feet of Retail, Medical and Office Tenant'sand is 100% leased. Sitting on just under 4.26 Acresthe development features a couple free standing buildingscurrently leased to a national bank and a dental surgeonand a 3-storey mixed use office and retail buildingcontaining neighborhood retail and medical Tenant's.The investment offers investors a secure long-term holdwith opportunities to increase cash flow on renewals andbuild an additional pad site on the property. Most Tenant'shave been at the location for 5+ years and there is verylittle turn over with the Tenant's. The property is beingoffered for sale at $26,000,000.00 which represents acapitalization rate of 6.5% (id:60626)
Urban-Realty.ca
221 Forest Hill Road
Toronto, Ontario
Welcome to 221 Forest Hill Road, an architectural triumph with nearly 13,000 sq ft of living space on a private 17,000 sq ft lot, nestled along the Beltline Trail in the heart of one of Toronto's most exclusive enclaves. This estate represents the pinnacle of bespoke luxury, meticulously brought to life by the city's finest: JTF Homes, Lorne Rose Architect, and Dvira Interiors. Clad in hand-selected limestone and inspired by the romance of the French countryside, the residence evokes the timeless elegance of a Provençal château. Arched windows with weathered-blue shutters, a stately turret, and a gracefully symmetrical façade create a striking first impression. A dramatic arcaded loggia opens onto manicured grounds and landscaping imagined by Fitzgerald and Roderick, featuring a lap pool, sports court, and lavish gardens that offer privacy and tranquility. The interiors are nothing short of breathtaking curated blend of old-world grandeur and modern refinement. The main level features soaring ceilings and a dramatic spiral staircase. Chevron-patterned white oak floors, arched passages, imported wallpaper, and tailored lighting reflect impeccable attention to detail. The formal dining room (seating 20) flows effortlessly into a statement kitchen adorned with hand-painted Portuguese tiles and custom cabinetry by Emanuele Furniture Design. The sunlit family room is anchored by a hand-carved fireplace and opens onto the gardens through elegant French doors. The crown jewel is the primary suite, a true sanctuary with vaulted ceilings, whimsical wallpaper, arched detailing, and a fireside lounge that creates a retreat-like atmosphere. The pièce de résistance: a couture-inspired, two-storey dressing room with a spiral staircase and chandelier, paired with a spa-like ensuite clad in expansive stone and Shirley Wagner fixtures. The lower level features a sprawling rec room, games lounge, prep kitchen, gym, cedar sauna, and a home theatre for the ultimate cinematic escap (id:60626)
Forest Hill Real Estate Inc.
245 Sheppard Avenue W
Toronto, Ontario
This Parcel Is Comprised Of 245-249 Sheppard Ave W, 253 & 255 Sheppard Ave W, 244, 250, 256 & 258 Bogert Ave & All Must Be Sold Together. Buildings Are Currently Tenanted. Please Do Not Walk Property Without An Appointment. Plans & Permits Almost All In Place (except for building permit) For An 11 Storey Condo With 103 Units, 9 Townhomes & 5 Commercial Spaces. Zoning Is In Place, Site Plan Control Has Been Completed. **EXTRAS** * Continuation Of Legal Description: S/T Tr87975; Toronto (In York), City Of Toronto. Buyer To Verify Taxes For Themselves. (id:60626)
Harvey Kalles Real Estate Ltd.
5363 Kew Cliff Road
West Vancouver, British Columbia
Exceptional West Coast post and beam west facing WATERFRONT ESTATE designed and custom built to perfection, this is a truly a one of a kind masterpiece! Offerring nearly 13000 SF with 3 levels of living space, 5 bedrooms, 7 baths, 4600 SF of terraced slate patios, outdoor pool/ hot tub, indoor pool/ hot tub, 4 level indoor elevator, geo thermal radiant heating, 8000 gl. front entry koi pond, 5 car heated garage, and an incredible 50 foot attached indoor private yacht garage with private elevator access believed to be the only of its kind in North America! Gourmet chefs kitchen and cabinetry by Redl Kitchens, Brazilian cherry floors and floor to ceiling glass! The 31600 SF West facing private estate and this home are truly World Class like no other! Amazing!! (id:60626)
Sotheby's International Realty Canada

