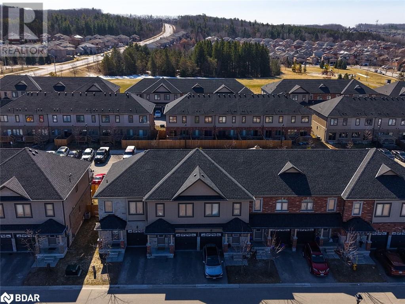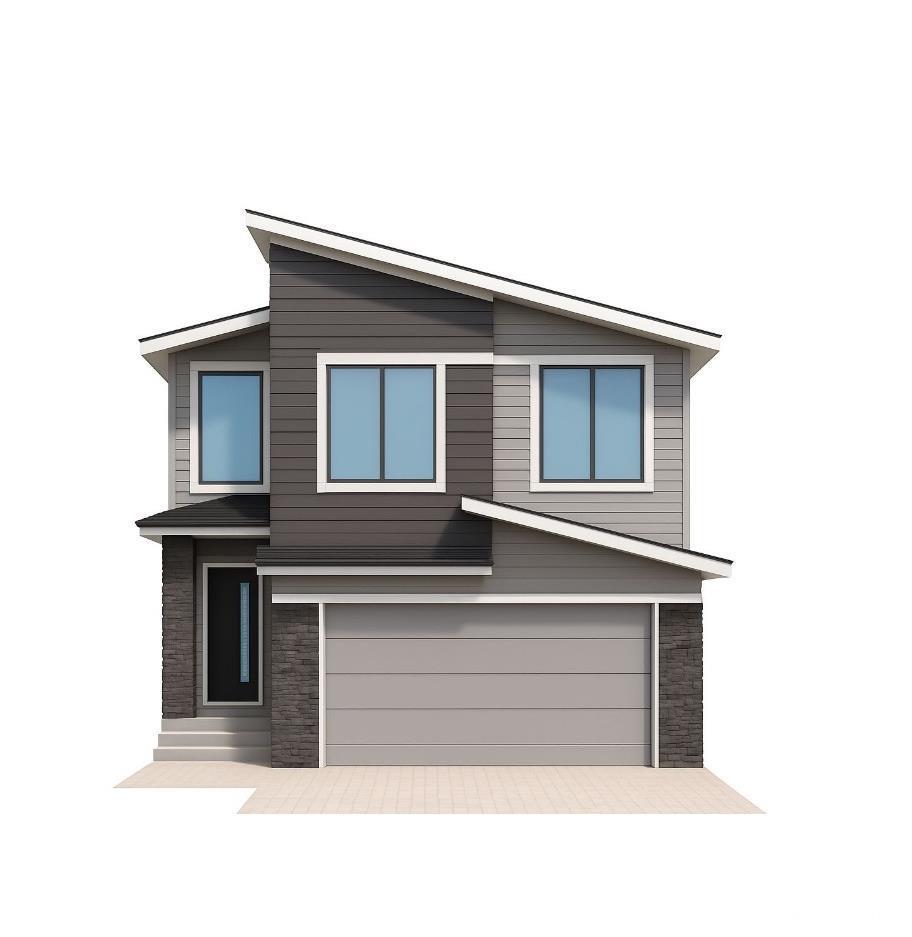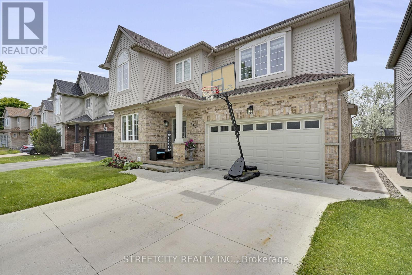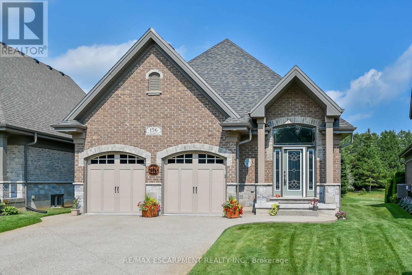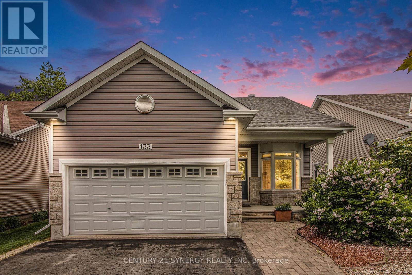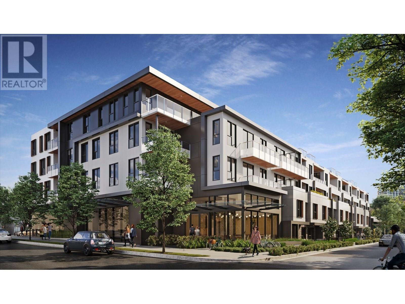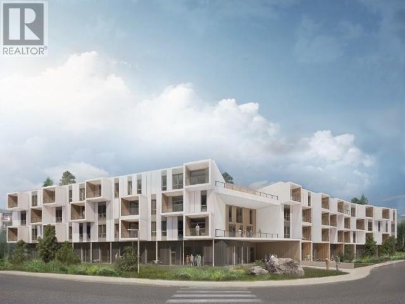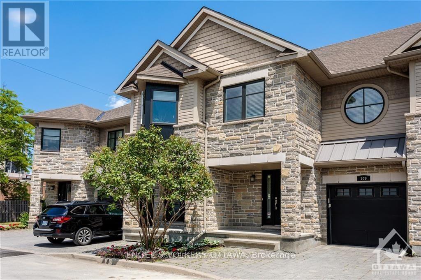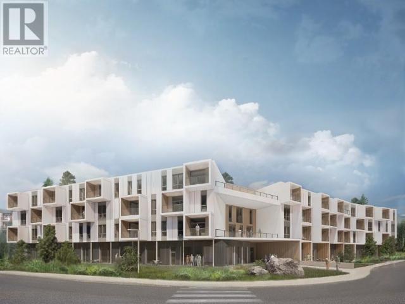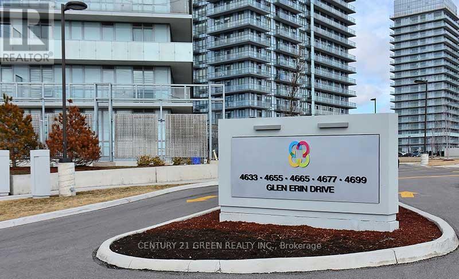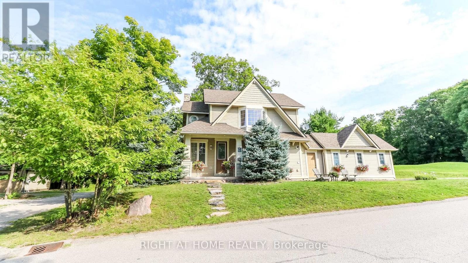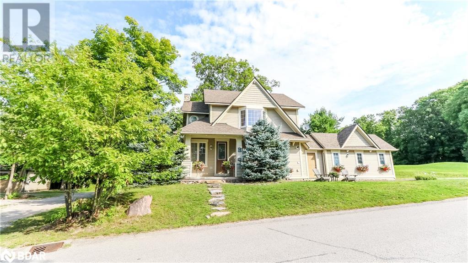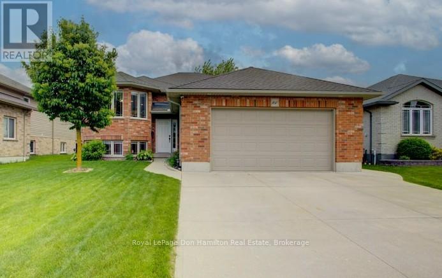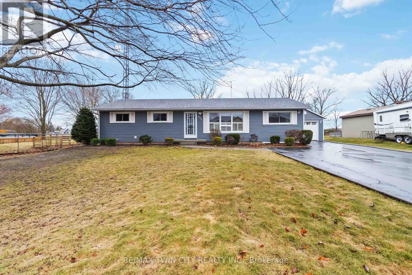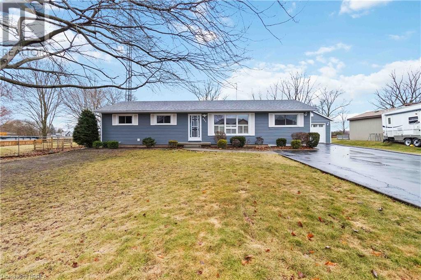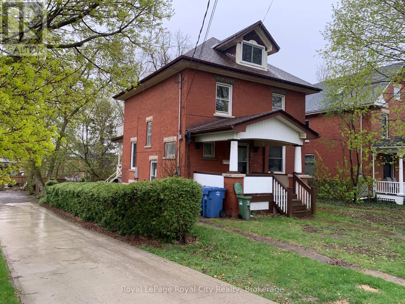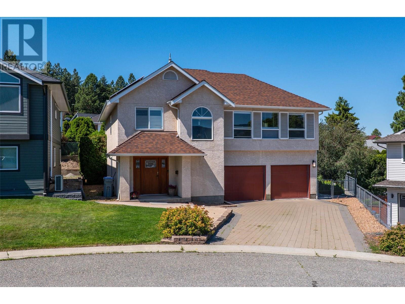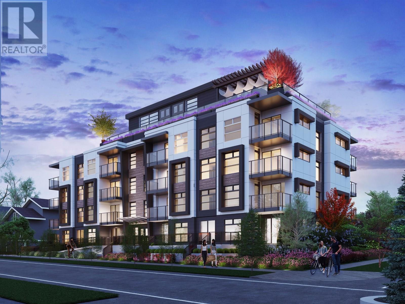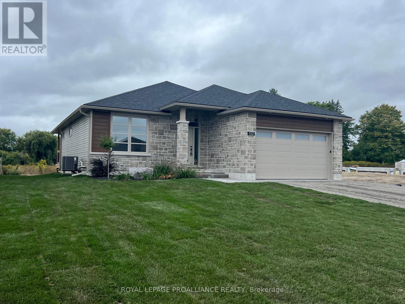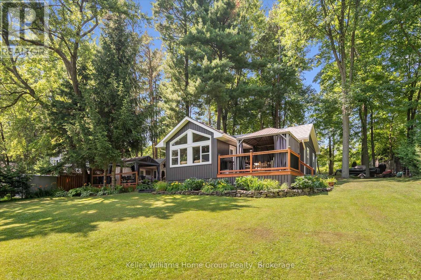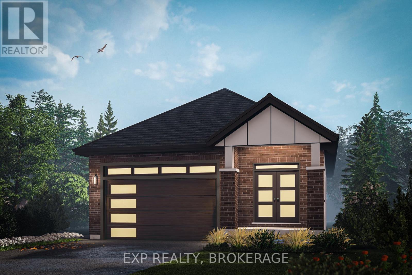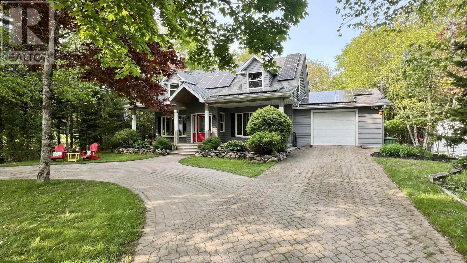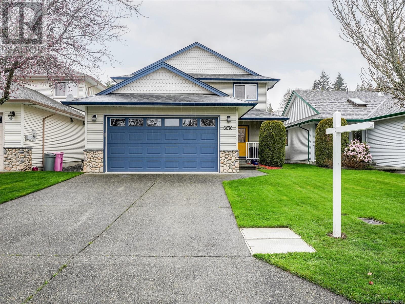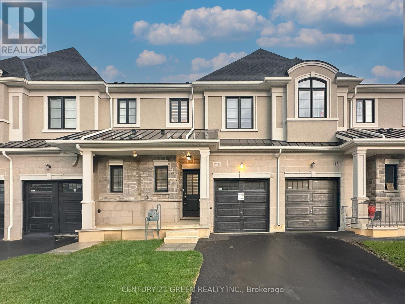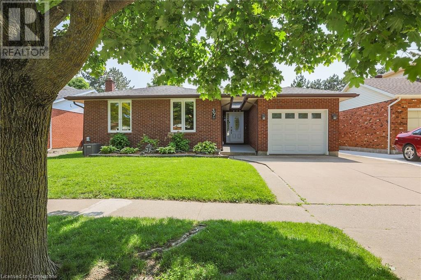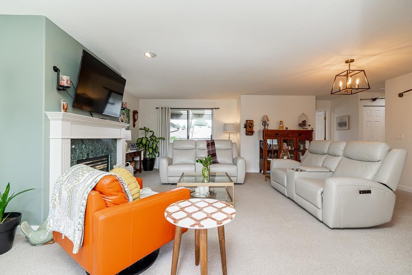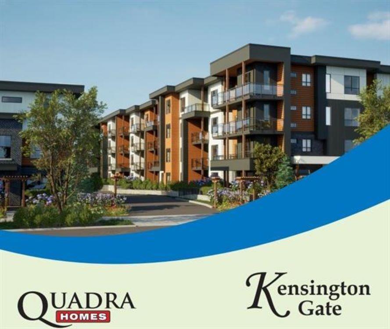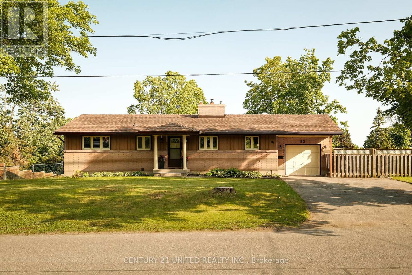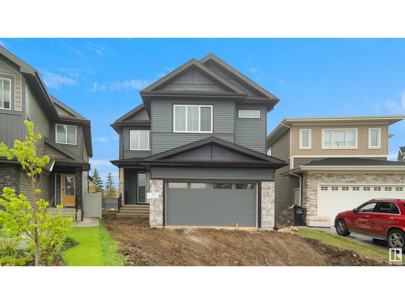23 Cygnus Crescent Crescent
Barrie, Ontario
Welcome to this beautifully maintained 2-storey townhome, built in 2017 and thoughtfully updated to suit the needs of a growing family. From the moment you walk in, you’ll appreciate the bright and spacious layout, especially the sun-filled primary bedroom featuring a large walk-in closet and convenient ensuite access. The basement was professionally finished in 2022, offering additional living space with endless possibilities to make it your own. You’ll also find recent updates like vinyl flooring in the second-floor bedroom (2023) and a LG 27” front load washing machine, adding even more value to this move-in-ready home. Step outside and enjoy the fully fenced backyard, complete with a gazebo and patio furniture—perfect for relaxing or entertaining on warm summer days. Perfectly located for commuters, with quick and easy access to Highways 27, 90, and 400, this home is also close to schools, parks, and shopping centres—making everyday life that much easier. Don’t miss this opportunity to live in one of the most sought-after communities (id:60626)
Keller Williams Experience Realty Brokerage
113 - 5 Maryport Avenue
Toronto, Ontario
rarely offered 2 story townhouse, less than 2 years old. very spacous at 1176 sqft + patio. Modern open concept with 2 good sized bedrooms and 2 full bathrooms. A prime address in North Yorks vibrant Downsview Park neighborhood, offering the perfect fusion of urban convenience and natural serenity. Nestled beside a lush ravine with hiking and biking trails connecting Downsview Park to York University, this location is a haven for outdoor enthusiasts. Minutes from both Downsview and Wilson subway stations and with easy access to Highway 401, commuting across Toronto is a breeze. Proximity to York University and Yorkdale Shopping Centre makes The Keeley ideal for students, professionals, and shoppers alike. Enjoy an impressive array of amenities including a tranquil courtyard, 7th-floor Sky Yard with panoramic views, pet wash, library, and fitness center. Discover the best of North York living where city energy meets green space tranquility. (id:60626)
Right At Home Realty
60 - 57 Brickyard Way
Brampton, Ontario
This beautifully designed 2-storey END UNIT townhouse - that feels just like a SEMI checks all the boxes! Absolutely perfect for first-time buyers, families looking to downsize and investors alike. This 3-bedroom, 2.5-bathrooms home offers a perfect combination of style and comfort, creating a spacious and welcoming atmosphere that is sure to impress. Thoughtfully updated with laminate flooring throughout, and featuring a renovated kitchen with quartz countertops, stainless steel appliances, extensive cabinetry, and a spacious breakfast bar, this space is perfect for entertaining or enjoying a morning coffee in the breakfast area while soaking in the natural light from the large windows. The formal dining area seamlessly blends into the living space, making it ideal for family gatherings and everyday enjoyment. The second floor features a great layout with three spacious bedrooms that benefit from abundant natural light through their windows. The fully finished basement adds valuable and flexible space, is large enough to accommodate a variety of needs, whether you envision a new home office, an in-law suite, a children's play area, a craft room, a cozy reading nook, or anything else you might require. This level is also conveniently equipped with a 3-piece bathroom and a dedicated laundry area. Furthermore, it provides direct access to both the attached garage and the private driveway, which can accommodate parking for up to three vehicles a truly convenient feature. This move-in ready property is situated within a quiet and well-maintained community and includes a rear lovely patio, perfect for enjoying countless summer days. This spotless and meticulously desired 2-storey townhouse has lots of upgrades that you do not want to miss! Low maintenance fees! Located within walking distance to everyday essentials, grocery stores, plazas, restaurants, schools and parks. With public transit, Go transit, and major highways nearby, commuting is simple and efficient. (id:60626)
Royal LePage Real Estate Services Ltd.
518 Fishermans Point Rd
Shuniah, Ontario
The ultimate Lake Superior property less than 10 minutes from Thunder Bay. This 2/3 of an acre property consists of; Main house with 2 bedrooms, 1 bathroom, open concept with large windows looking towards the water; Guest house with large living area, bedroom and bathroom; Sauna building right at water; Outdoor kitchen, fireplace and gazebo; Sandy beach and sheltered bay for swimming and water sports; 2.5 car heated garage; large lakeside deck with fireplace andplenty of seating; large fully landscaped yard. This home is well maintained and updated and a perfect spot for your year round waterfront living. (id:60626)
Royal LePage Lannon Realty
122 Marshall Street
Barrie, Ontario
Welcome to your next chapter in Allandale Heights, one of Barrie's most sought after neighbourhoods! This charming and spacious two story homes offers the perfect blend of comfort, and functionality - ideal for growing families or anyone seeking extra space to live work and play. Sitting on a generous 50 x 100 ft lot, this home features 4 + 1 bedrooms, 2 bathrooms, along with formal living room, and main floor family room with gas fireplace for those cozy winter evenings. The lower level recreation room is perfect for family movie nights and has enough space for workout equipment or small office area. Step into the updated kitchen, designed for both function and style with attached dining room. Enjoy outdoor living in the backyard, complete with a newer fence, offering privacy and a safe area for kids and pets to play. It is a perfect space for summer entertaining. The house features tile, hardwood and laminate throughout. Additional updates include new roof (2018), new fascia and eavestroughs (2018), furnace (2019), and water heater (2024) offering peace of mind and energy efficiency. This home is just a short walk to the Allandale Recreation Centre, and local hiking trail. It is ideally located close to schools, shopping, and restaurants as well as easy access to Highway 400 and the GO Train, perfect for commuters. Whether you are upsizing or wanting to put down roots in a fantastic community this home checks all the boxes. (id:60626)
RE/MAX Crosstown Realty Inc.
28 - 7030 Copenhagen Road
Mississauga, Ontario
Stunning End-Unit Townhouse with Walk-Out Basement. This spacious and bright end-unit townhouse features a fully finished walk-out basement complete with a full bathroom, kitchen, and separate entrance.The heart of the home is the fully renovated eat-in kitchen, outfitted with modern brand-new appliances and a walk-out to a beautiful private terrace/deck surrounded by mature trees perfect for morning coffee or summer BBQs.Enjoy a generously sized living and dining area with hardwood flooring throughout. Charming brick accent wall that adds a stylish touch. Upstairs, the primary bedroom features a full ensuite bathroom and great natural light. The backyard is private and peaceful, ideal for relaxing or entertaining. Unbeatable location steps from parks, walking trails, tennis courts, and the Meadowvale Community Centre. Commuters will love the quick access to Meadowvale GO Station, making travel across the GTA a breeze. A wide range of grocery options are just minutes away, including Metro, No Frills, Superstore, Walmart, and Longos. Families will appreciate the nearby French Catholic elementary and high schools, daycares, and fitness centres, while everyone will enjoy the convenience of public transit, diverse places of worship, and a fantastic variety of popular restaurants. Too many features to list a must-see in person. (id:60626)
Peak Prime Realty Inc.
8924 Mayday Wy Sw
Edmonton, Alberta
Discover this stunning pre-construction home in the vibrant community of The Orchards, perfectly situated on a corner and regular lot with 2300+ sqft of thoughtfully designed living space. The home features a bright open-to-above layout, a spice kitchen, main floor full bedroom and full bath, and a side entrance for future basement development. With lots of windows throughout, natural light floods the home—thanks to its premium corner lot location. Upstairs includes 4 bedrooms, 3 full bathrooms, a bonus room, Jack & Jill bath, and a luxurious 5-piece ensuite in the Master Bedroom. Enjoy access to incredible community amenities like a private residents’ clubhouse, splash park, playgrounds, and walking trails—all in one of Edmonton’s most family-friendly and connected neighbourhoods! (id:60626)
Exp Realty
463 South Leaksdale Circle
London South, Ontario
Welcome to Summerside area one of the highly desirable neighbourhood in South of London. This gorgeous -- Carpet Free -- Two 2 story house offers 5 bedrooms, 2.5 bathrooms, double car garage, wide concrete driveway for almost 4 cars, and over 2500 sq.ft finished area, a great choice for growing family. Beautiful layout main floor offer, large living room, formal dining area, all hardwood flooring, family room with fireplace open to an extra dining area, bright kitchen with quartz counter tops, tastefully color backsplash, plenty of cabinets and pantry, all stainless steel appliances, very modern ceramic tiles floor through the foyer and family room & kitchen, 2 pc. Bathroom, a glass door leads to wood deck in fully fenced backyard. Second floor feature, large primary bedroom with walk-in closet, plus Three 3 more good sizes of bedrooms, 4 pc. Bathroom, all laminate flooring. Lower level professionally finished by the builder of this house, offer a large size recreation room with gas fireplace, one bedroom, 3pc. Bathroom, laundry room & storage. This move-in ready with high quality finished property should become your place soon, close to schools, shopping, playground, easy access to highway 401, and to the most amenities. (id:60626)
Streetcity Realty Inc.
156 St. Michaels Street
Norfolk, Ontario
Beautifully presented, Meticulously maintained Custom Built 2 bedroom, 3 bathroom Bungalow in desired Fairway Estates subdivision. Great curb appeal with attached double garage, oversized exposed aggregate driveway, all brick exterior with stone accents, & custom enclosed sunroom with wall to wall windows. The masterfully designed interior features high quality finishes throughout highlighted by large eat in kitchen with white cabinetry & contrasting island with breakfast bar, dining area, MF living room with hardwood floors & 9 ft ceilings, stunning primary bedroom with 4 pc ensuite & walk in closet, 2nd MF bedroom, primary 4 pc bathroom, welcoming foyer, & bright sunroom. The finished basement adds to the overall living space featuring spacious rec room, den area (currently used as a 3rd bedroom), 3 pc bathroom, laundry room, & large workshop area. Affordable condo fess include snow removal, ground maintenance & a sprinkler system! Enjoy all that Delhi Living has to Offer! (id:60626)
RE/MAX Escarpment Realty Inc.
133 Royal Landing Gate
North Grenville, Ontario
Nestled in the sought-after eQuinelle golf course community, this move-in ready home offers exceptional low maintenance curb appeal and a thoughtfully designed floor plan that seamlessly connects its inviting living spaces. Enjoy access to the residents club, family health centre, scenic nature trails, parks, and the Rideau River just steps away. Inside, natural light floods the main level, accentuating the soaring vaulted ceilings, windows with custom fit blinds, and beautiful hardwood floors. The living room is a showstopper, featuring a 13' vaulted ceiling and a stunning gas fireplace. The kitchen awaits your personal touch, complete with a new stainless steel dishwasher and microwave range (2025).With three bedrooms + den, three bathrooms, and a finished lower-level recreation room complete with a cozy fire place this home is perfect for entertaining or relaxing movie nights. Step outside to enjoy the backyards semi-private deck, perfect for unwinding in your own outdoor oasis. NEW Roof & painting refresh, April 2025, Don't miss the opportunity to live in one of Kemptville's most desirable communities! (id:60626)
Century 21 Synergy Realty Inc
514 471 E Broadway
Vancouver, British Columbia
Welcome to The Saint George! Conveniently located in the Heart of Mount Pleasant this brand new building is set for Summer 2025 completion! Fantastic Jr. 2 Bedroom functional floorplan boasts built in workspace, built in dining area folds into a custom Murphy bed and sliding doors to create a 2nd bedroom. 2 full bathrooms complete this creative space! 1 Parking Stall + 1 Storage Locker completes this wonderful home! Community rooftop patio for all owners use and 5 Blocks from the new Main Street & Broadway skytrain station! Assignment of Contract! (id:60626)
RE/MAX All Points Realty
308-2 Klondike Road
Whitehorse, Yukon
Discover The Summit, an exceptional new residential project in Riverdale, Whitehorse, offering sophisticated condo living amid serene natural surroundings. Designed to elevate your lifestyle, The Summit seamlessly blends comfort, quality, and convenience, providing residents with thoughtfully designed spaces, modern amenities, and easy access to vibrant community attractions and outdoor recreation. Features include 10' ceilings with exposed wood, large windows, modern kitchens and tile bathrooms, private balconies, and more! Enjoy the perfect balance of tranquility and city living at The Summit--your gateway to a remarkable Yukon experience. (id:60626)
Yukon's Real Estate Advisers
105 Montauk Pvt
Ottawa, Ontario
Clean, quiet and green.Thats the oasis-like beauty of The Hamptons, Ontarios first LEED Platinum Townhome community. Nestled in a peaceful self-contained cul de sac in Ottawa's Carleton Heights Hogs Back neighbourhood, each approximately 2400 Sq. Ft. (including basement as per builder) townhome in the The Hamptons. The home offers multi-generational and flex work-at-home living options. Enjoy abundant waterfront recreational options along the NCC Trail a short distance away. If there are cyclists, joggers, hikers, paddlers or dog walkers in your family, the Hamptons is a short stroll from Hogs Back Bridge on the Rideau River, that in turn connects to the 150 kilometre NCC Trail System, site of the popular dragon boat and music festival, Mooney's Bay Beach and Park. Minutes away from Hogs Back Park, the Rideau Canal, Carleton University and easy access to city's core. This 3 bedroom / 4 bath with finished basement (could be an extra bedroom, large media room bedroom or office on lower level), townhome with partially fenced in yard & inside access to an attached garage. Ground floor has open concept living/dining/kitchen (w/ 4 appliances), hardwood floors and gas fireplace. Second floor offers large principal bedroom w/ 5pc ensuite & walk-in closet, two other good size bedrooms & full bath. Laundry is conveniently located on second floor. Lower Level has rec room with large above ground windows, full bath and storage area. Built with green technology. Pictures are from similar unit. measurements are approx. All measurements to be verified by buyer. 24 hours on offers as Seller frequently out of town. Some photos staged and from similar unit. Virtual tour from similar unit. Floor plans of similar units in same development attached in photos. New photos to be taken once home is vacant. (id:60626)
Engel & Volkers Ottawa
212-2 Klondike Road
Whitehorse, Yukon
Discover The Summit, an exceptional new residential project in Riverdale, Whitehorse, offering sophisticated condo living amid serene natural surroundings. Designed to elevate your lifestyle, The Summit seamlessly blends comfort, quality, and convenience, providing residents with thoughtfully designed spaces, modern amenities, and easy access to vibrant community attractions and outdoor recreation. Features include 10' ceilings with exposed wood, large windows, modern kitchens and tile bathrooms, private balconies, and more! Enjoy the perfect balance of tranquility and city living at The Summit--your gateway to a remarkable Yukon experience. (id:60626)
Yukon's Real Estate Advisers
11032 128 St Nw Nw
Edmonton, Alberta
Welcome to this stunning brand-new architecturally designed 2-storey home in desirable Westmount. Featuring 5 bedrooms, 4 bathrooms, and a fully finished basement with separate entrance, this home offers space, style, and potential for a future legal suite. The main floor boasts 10 ft ceilings, triple-glazed windows for natural light, a spacious living room with elegant fireplace, chef-inspired kitchen with quartz countertops, large island with waterfall edge, premium finishes, bright dining area with west-facing deck access, and mudroom with built-ins. The double detached garage is accessed via the back lane. Upstairs offers a serene primary suite with walk-in closet and custom feature wall, two large bedrooms, full bath, and laundry. The finished basement has a rec room, two bedrooms, and full bath—ideal for extended family or suite. Prime location near downtown, U of A, and river valley. (id:60626)
Maxwell Polaris
136 Crafter Crescent
Hamilton, Ontario
Spacious and Versatile Townhome in Family-Friendly Heritage GreenDiscover over 2,000 sq. ft. of well-designed living space in this stylish freehold townhome located in one of Stoney Creeks most desirable neighbourhoods. With 3 bedrooms, 3.5 bathrooms, and tasteful improvements throughout, this home blends everyday comfort with smart, adaptable design.The main floor features a bright, open layout with a modern kitchen, generous dining area, and walkout to a raised deckgreat for everyday living and entertaining. Upstairs, you'll find three spacious bedrooms, including a primary with ensuite, as well as the convenience of laundry on the bedroom level.Downstairs, the fully finished walkout basement is a standout featurecomplete with a separate kitchen, full bathroom, and bedroom, plus its own private entrance to the backyard and interior access from the main floor. Whether you're accommodating extended family, working from home, or exploring rental potential, this space delivers.With schools, shopping, parks, and highway access just minutes away, this home offers a well-rounded location that supports both daily convenience and long-term investment. (id:60626)
Royal LePage State Realty
198 James Street W
Prescott, Ontario
Charming 4-Bed, 2.5-Bath Brick Home with Modern Upgrades & Historic Character - Step into 2,500 sq ft of comfort and style in this solid, all-brick detached home that blends timeless charm with today's conveniences. With 4 bedrooms, 2.5 bathrooms, a 720 sq ft heated garage, and a fenced yard, this home is built for real life, whether that's raising kids, hosting gatherings, or just enjoying the quiet. You're welcomed by a cozy 3-season enclosed front porch, perfect for morning coffee or evening reads. Through the new front door, a spacious foyer leads into a warm living room featuring a gas fireplace for those chilly nights. Just off the living room, patio doors open to an east-facing deck, your private fenced yard, and easy access to the garage's man door. The main floor also features a large dining room ready for holiday meals or dinner parties, a convenient 2-piece bath, and a fully updated kitchen with all appliances included. Dual exterior doors off the kitchen lead to the north and east sides of the house, one with a covered deck ideal for year-round BBQs. Upstairs, the primary bedroom includes a private 3-piece ensuite. Two additional bedrooms and a bright fourth room perfect for a home office or den all share a full 4-piece bath. Out back, the detached 720 sq ft garage, built in 2022, is wired and heated, ready for projects, workouts, or a year-round hangout space. This home is move-in ready. Just pick your date and call the movers. (id:60626)
RE/MAX Hometown Realty Inc
109 Huron Street
Zorra, Ontario
Welcome to 109 Huron Street, where timeless charm meets thoughtful upgrades in the heart of Embro. This beautifully restored 1870's Century home sits on a rare double corner lot and offers the perfect blend of character, comfort, and high-end finishes. Inside, you'll find four generous bedrooms and two bathrooms, all updated with modern touches like brushed gold fixtures and Kingston Brass taps that add a pop of elegance. The kitchen is a dream, complete with quartz countertops and space to gather, cook, and connect. The home has been updated with newer wiring and plumbing, so it's as functional as it is beautiful. What makes this home truly special? The details. The original front door with its skeleton key, the unique hardware from the original owners hardware store, and the little touches that speak to its history, all lovingly preserved. Outside, enjoy the peace and space of a double lot, perfect for gardens, kids, pets, or just relaxing. There's also a 16x20 ft garage with its own 100 amp panel ideal for a workshop, studio, or storage. This is more than just a house. It's a home with character, style, and stories and now, it's ready for a new chapter. (id:60626)
Gale Group Realty Brokerage Ltd
5014 43 Street
Sylvan Lake, Alberta
Welcome to your ideal year-round escape, just steps from the shoreline in the heart of Sylvan Lake. Nestled on a rare and spacious double lot, this warm and inviting home offers a unique blend of comfort, character, and unbeatable location. From the moment you arrive, you’ll appreciate the generous front and rear parking options, perfect for hosting guests or accommodating lake life toys and trailers.Step inside to a thoughtfully designed interior that blends functionality with personality. Vaulted ceilings in the main living room create a bright, airy atmosphere, while the second floor overlooks this central space, adding architectural charm and a sense of openness. With four total bedrooms—two upstairs, one on the main level, and another downstairs—this home easily accommodates families, guests, or even a home office setup.The kitchen and dining spaces are warm and welcoming, leading out to an expansive, covered back deck. Whether you’re hosting a summer barbecue or sipping coffee on a rainy morning, the deck provides the perfect setting year-round. Just beyond, a cozy backyard firepit area with colorful Adirondack chairs invites you to unwind and enjoy long evenings under the stars.The fully developed basement offers additional living space with a comfortable family room, a charming bar area, and a fourth bedroom. The laundry area is located here as well and features a washer and gas dryer, with both gas and electric hookups in place for convenience. Additional upgrades include a central vacuum system for easy maintenance and efficient cleaning.Outside, a heated and insulated garage provides year-round workspace or secure storage. The landscaping is tidy and inviting, with mature trees and plenty of green space for gardening, games, or simply soaking up the sunshine.This home is more than just a house—it’s a lifestyle. Located just a short stroll to the beach, local shops, restaurants, and the vibrant lakefront, it offers all the benefits of lakeside l iving with the space and comfort of a full-time residence. Whether you're looking for a permanent family home, a summer retreat, or a smart investment property in one of Alberta’s most loved lake communities, this property is a rare find.With its character, functionality, and unbeatable location, this is truly the perfect beach home (id:60626)
Coldwell Banker Ontrack Realty
2108 52 Street Nw
Calgary, Alberta
Welcome to a Home Where Every Detail Tells a Story—Just Steps from the Bow River in one of Calgary’s most beloved Inner-City Communities. Set on top the Bluffs of Montgomery, this Raised Bungalow on a 51 x 122 (*Approx.) Lot offers More than a place to live—it Offers a Lifestyle. Imagine Riding The Trails of along the River Pathways Right From Dale Hodges Park, Across The Street, Weekend Trips to the Farmers Market, and Evenings spent in a Backyard that feels like your Own Private Oasis. Lovingly cared for and Thoughtfully Upgraded over the years, this Home Blends Timeless Character with Modern Comfort. The Original Hardwood Floors on the Main Level echo the Craftsmanship of a Different Era, while the Updated Stainless Steel appliances—including a gas range—bring a chef’s touch to everyday meals. Big West-Facing Windows flood the main floor with golden light, framing views of the Bow River and bringing warmth to the inviting living space. Two cozy bedrooms upstairs offer restful retreats, with a floor plan that balances Charm and Function. Downstairs, the Widened Staircase opens to a Spacious Lower Level full of Potential. With a Separate Entrance, Soundproofing in the Bedroom, and Flexible Layout, it could easily be Reimagined — Perfect for Multigenerational Living. Recent Upgrades to the Furnace (2015), Hot Water Tank (2021), and Shingles on House and Garage (2013-14) and Electrical Panel (2011) mean Peace of Mind for years to come. But the Real Magic is Outside! The Front and Backyards are Absolute Showstoppers. Professionally landscaped with a vibrant mix of trees, blooming perennials, and carefully chosen shrubs, every inch of this lot has been designed to delight. Drip Irrigation keeps everything lush with minimal effort and ease. Outdoor Kitchen—complete with Gas BBQ Hookup—Sets the Stage for Unforgettable Summer Evenings. There’s Room for all the Toys Too, Thanks to the Double Detached Garage (Insulated and Heated) and RV Parking with a Rare Underground Serv ice Pit. Whether you're Sipping Coffee on the Front Step Admiring the River, or Hosting Friends for a Backyard BBQ under the Stars, This is a Home that Invites You to Slow Down, Breathe Deeper, and Stay A While. Come See it in Person. Fall in Love. And Imagine the Next Chapter of Your Story, Right Here in Montgomery! (id:60626)
RE/MAX House Of Real Estate
Ph4 - 4655 Glen Erin Drive
Mississauga, Ontario
Wake up to breathtaking panoramic views everyday! Welcome to Penthouse PH04 at 4655 Glen Erin Drive, a Rare Gem in the heart of prestigious Central Erin Mills. This Luxurious 3-bedroom, 2 full bath corner unit features a wraparound balcony flooding every room with natural sunlight and stunning skyline views. Step inside to stylish laminate flooring, sleek granite countertops, and stainless steel appliances that elevate your everyday living. Blinds have a Remote Control. You're steps away from Top-Ranked schools, Credit Valley Hospital, Erin Mills Town Centre, and Major Highways. Everything you need is right at your doorstep. With First-class amenities and a location that can't be beat, this is more than a home - it's a lifestyle upgrade. (id:60626)
Century 21 Green Realty Inc.
22 Marina Village Drive
Georgian Bay, Ontario
**Vendor Take Back** negotiable. Welcome to the Residences of Oak Bay, a Golf & Marina Community located on the shores of Georgian Bay. This welcoming detached home on a prime lot offers a comfortable year-round residence or a great cottage-country getaway. Conveniently located just 2 minutes from Hwy 400 and 90 minutes from the GTA, with Mount St. Louis Moonstone only 15 minutes away, this property also provides easy access to OFSC snowmobile trails for winter recreation. In the warmer months, enjoy the neighbouring golf course or spend time on the water with boating, fishing, or paddle sports. The open-concept main floor includes a living room with propane fireplace, stone surround, and wood mantle. The kitchen features granite countertops, cabinets with pull out drawers, and a propane stove, along with access to the sunroom and a walkout to the back deck, which overlooks the 16th green, a great space for outdoor dining, complete with a direct propane BBQ hookup. Upstairs, the primary bedroom includes French doors to a private balcony and a 3-piece ensuite. Two additional bedrooms are equipped with Boff built-in Murphy beds, desks, and storage cabinetry, making them versatile for guests, work-from-home, or family use. As part of a POTL (Parcel of Tied Land) community, residents have access to shared amenities including a swimming pool and hiking trails, with additional community features planned in the future. This is a practical opportunity for those looking for a home or cottage property in a scenic setting, with outdoor activities available year-round. (id:60626)
Right At Home Realty
22 Marina Village Drive
Port Severn, Ontario
**Vendor Take Back** negotiable. Welcome to the Residences of Oak Bay, a Golf & Marina Community located on the shores of Georgian Bay. This welcoming detached home on a prime lot offers a comfortable year-round residence or a great cottage-country getaway. Conveniently located just 2 minutes from Hwy 400 and 90 minutes from the GTA, with Mount St. Louis Moonstone only 15 minutes away, this property also provides easy access to OFSC snowmobile trails for winter recreation. In the warmer months, enjoy the neighbouring golf course or spend time on the water with boating, fishing, or paddle sports. The open-concept main floor includes a living room with propane fireplace, stone surround, and wood mantle. The kitchen features granite countertops, cabinets with pull out drawers, and a propane stove, along with access to the sunroom and a walkout to the back deck, which overlooks the 16th green—a great space for outdoor dining, complete with a direct propane BBQ hookup. Upstairs, the primary bedroom includes French doors to a private balcony and a 3-piece ensuite. Two additional bedrooms are equipped with Boff built-in Murphy beds, desks, and storage cabinetry, making them versatile for guests, work-from-home, or family use. As part of a POTL (Parcel of Tied Land) community, residents have access to shared amenities including a swimming pool and hiking trails, with additional community features planned in the future. This is a practical opportunity for those looking for a home or cottage property in a scenic setting, with outdoor activities available year-round. (id:60626)
Right At Home Realty
160 Armstrong Street W
North Perth, Ontario
Welcome to this spacious and well-appointed residential detached raised bungalow nestled in a quiet, desirable area of Listowel. Designed with both comfort and functionality in mind, this home features open-concept living, perfect for modern lifestyles. The primary bedroom includes a private ensuite, offering a relaxing retreat, while main floor laundry adds everyday convenience. Step outside to enjoy your private backyard oasis, ideal for entertaining or unwinding and relaxing.A concrete driveway enhances curb appeal and durability, and the separate entrance to the basement offers excellent potential for an in-law suite. Located just minutes from the hospital and close to schools, parks, and amenities, this home is perfect for families, retirees, or investors alike. This is the opportunity you've been waiting for in one of Listowel's most sought-after areas. Book your private tour today! (id:60626)
Royal LePage Don Hamilton Real Estate
631 Mount Pleasant Road
Brant, Ontario
Welcome to this charming 5-bedroom, 2-bathroom bungalow, nestled in the heart of the picturesque town of Mount Pleasant, Ontario. Boasting fantastic curb appeal, a spacious layout, and a host of desirable features, this property perfectly balances comfort with untapped potential. As you step inside, you're welcomed by a bright and inviting living room, highlighted by large windows that flood the space with natural light. The open-concept design effortlessly flows into the dining area, offering an ideal space for family gatherings or entertaining guests. The kitchen is both functional and stylish, featuring generous counter space, modern appliances, and an efficient layout that makes meal prep a breeze. This bungalow offers five thoughtfully designed bedrooms, each serving as a peaceful retreat, complete with ample closet space for added convenience. The detached garage provides secure parking for your vehicles, along with extra storage options. A spacious driveway ensures plenty of room for guest parking, making hosting easy and hassle-free. The expansive backyard is a blank canvas, waiting for you to create your dream outdoor space. Whether you envision a lush garden, a cozy seating area, or a play zone for children, the possibilities are endless. Located in the charming town of Mount Pleasant, this property offers the perfect blend of peaceful suburban living with convenient access to local shops, schools, parks, and community amenities. Don't miss the opportunity to turn this bungalow into your dream home! Property is sold in " where as" "as is" condition (id:60626)
RE/MAX Twin City Realty Inc.
631 Mount Pleasant Road
Mount Pleasant, Ontario
Welcome to this charming 5-bedroom, 2-bathroom bungalow, nestled in the heart of the picturesque town of Mount Pleasant, Ontario. Boasting fantastic curb appeal, a spacious layout, and a host of desirable features, this property perfectly balances comfort with untapped potential. As you step inside, you're welcomed by a bright and inviting living room, highlighted by large windows that flood the space with natural light. The open-concept design effortlessly flows into the dining area, offering an ideal space for family gatherings or entertaining guests. The kitchen is both functional and stylish, featuring generous counter space, modern appliances, and an efficient layout that makes meal prep a breeze. This bungalow offers five thoughtfully designed bedrooms, each serving as a peaceful retreat, complete with ample closet space for added convenience. The detached garage provides secure parking for your vehicles, along with extra storage options. A spacious driveway ensures plenty of room for guest parking, making hosting easy and hassle-free. The expansive backyard is a blank canvas, waiting for you to create your dream outdoor space. Whether you envision a lush garden, a cozy seating area, or a play zone for children, the possibilities are endless. Located in the charming town of Mount Pleasant, this property offers the perfect blend of peaceful suburban living with convenient access to local shops, schools, parks, and community amenities. Don’t miss the opportunity to turn this bungalow into your dream home! Property is sold in where as as is condition (id:60626)
RE/MAX Twin City Realty Inc.
67 John Street
Arran-Elderslie, Ontario
Welcome to 67 John Street, Tara! This home offers space, style, and a backyard oasis. Set in the charming town of Tara, this beautifully maintained family home sits on a cul-de-sac and backs directly onto green space and a park offering a rare mix of privacy and convenience. Whether you're looking for room to grow or a relaxing escape, this property delivers. The large, private lot features professionally landscaped grounds and a stunning in-ground heated pool, ideal for entertaining or unwinding. The pool pump and heater were both upgraded in 2022. Parking is never an issue with a spacious concrete driveway and an attached garage. Inside, the home offers 4 generously sized bedrooms and 3 full bathrooms, one on each level. The layout is bright and open, with tasteful updates throughout. The eat-in kitchen includes a pantry and sliding doors that frame sweeping backyard views. Main-floor laundry provides direct access to the garage and backyard for added convenience. Upstairs, youll find three comfortable bedrooms, including a primary bedroom with a walk-in closet. The lower level expands your living space even further with another bedroom, rec room, cold room, and a large utility/storage area. All appliances are included. Plus, the natural gas water heater and water softener are owned. Don't miss your chance to own this amazing home in a peaceful, family-friendly neighbourhood. (id:60626)
RE/MAX Grey Bruce Realty Inc.
814 Grenfell Drive
London North, Ontario
Welcome to this beautifully maintained 2-storey home in the highly sought-after Stoney Creek neighborhood! This spacious residence, One of the largest homes in the neighborhood, features an oversized double garage, enclosed front porch, and a bright, functional layout perfect for family living. The main floor offers hardwood floors throughout the formal living and dining rooms, an updated kitchen with quartz countertops and backsplash, and a cozy family room with fireplace. Enjoy year-round comfort in the sunroom, which leads to a generous deck, ideal for entertaining. Upstairs, you'll find four spacious bedrooms with hardwood flooring and ample closets, including a primary suite with 3-pc ensuite and a renovated 4-pc main bath. The finished basement offers a large recreation room, wet bar, and 3-pc bathroom, providing versatile space for relaxing or hosting. Key Updates: Most Windows (2021) Exterior Doors (2022) Enclosed Porch (2019) Furnace (2019) Owned Hot Water Tank 200 Amp Electrical Panel (2021). Conveniently located near schools, shopping centers, and Western University, this is a rare opportunity to own a turn-key home in a fantastic location. (id:60626)
Streetcity Realty Inc.
52 Waterloo Avenue
Guelph, Ontario
Opportunity for Young Handy Buyers who don't mind putting in a little sweat equity! Downtown Century Home, almost 2,000 square feet, this home has great bones, nine foot ceilings, spacious principal rooms, great front porch, grand entrance, lots of space and character, red brick all around and stone lintels. Mechanicals are good, hot water boiler (2015), all copper plumbing, updated 200 amp electrical service, roof re-shingled in 2022, most windows replaced in 2001 - This will make a fabulous single family home or investment property, or both - Great location, minutes from downtown GO, market, restaurants... and an easy walk to the University. Everything works! but with paint and some updates to the kitchen and bathrooms this will be a real gem! Call to see it! (id:60626)
Royal LePage Royal City Realty
1668 Iskut Place
Kamloops, British Columbia
Welcome to your ideal family home in one of the area's most sought-after neighborhoods! This charming 3-bedroom, 2-bathroom residence offers a perfect blend of comfort, convenience, and energy efficiency. Located just a short drive from a local elementary school and surrounded by scenic parks and hiking trails, it’s an outdoor lover’s dream. Inside, enjoy modern features like hot water on demand and solar panels—saving you money while reducing your carbon footprint. The spacious backyard is perfect for kids, pets, or entertaining, offering endless possibilities for outdoor enjoyment. Don’t miss this opportunity to live in a vibrant community with all the amenities your family needs close at hand! (id:60626)
Engel & Volkers Kamloops
124, 5210 Lakeshore Drive
Sylvan Lake, Alberta
DON'T MISS THIS INCREDIBLE/AFFORDABLE OPPORTUNITY TO LIVE ON THE LAKE! Carefree lake front living at its finest, with stunning views and direct lake access! What a great location! One unit away from the end, right on the lake and the marina! This fabulous 3 bedroom 4 bathroom townhome with attached garage is located right on the Waters Edge Marina in Sylvan Lake. Enjoy the gorgeous views and sunsets from the large upper deck and lower patio. This amazing property is just steps from all downtown restaurants, shopping. There is a public park and beach area just steps from the front door, with the main beach and pier only a block away. The main floor consists of a heated single garage with convenient 2 piece bathroom, a flex room (den/studio/office/bedroom/craft room/exercise room) (wall could be removed if desired for double garage tandem parking), large storage closet, epoxy floor finishing, and a rear access door to a covered concrete patio overlooking the Marina. The second floor is gorgeous with an abundance of natural light streaming through the windows that overlook the lake, finished in vinyl plank flooring,-ideal for lakeside living. The kitchen has ample cabinet and counter space-finished with quartz counter tops, soft close cabinets and stainless steel appliances (including a gas stove with double oven). Cozy up in the living room after a day on the lake in front of the inviting electric fireplace, or enjoy the panoramic views from the large upper deck accessed from the the living room. Upstairs you will find two good sized bedrooms including a primary suite (with lake views right from your bed), a walk in closet and a 4 piece ensuite. One additional bedroom, a 4 piece main bathroom, and upper floor laundry with washer/dryer complete the upper floor. Central air conditioning will keep you cool on those warm summer days. Other great features include central vac roughed in, gas line to the upper and lower decks. This home truly is a must see....and is one of the most affordable options for living right on the water. (id:60626)
Rcr - Royal Carpet Realty Ltd.
125 Saddlelake Green Ne
Calgary, Alberta
Welcome Home! This beautiful 2 storey home that has a basement with a legal suite is perfect for families that need 3 bedrooms upstairs and want to use the basement for either extended family or as a rental unit. This home has just been freshened up with new countertops and bright new paint throughout. With 1660 feet above grade and a GREAT FLOOR PLAN, you have lots of room for your family to live in comfort while the spacious 2 bedroom basement SUITE with a SEPARATE ENTRANCE gives plenty of options whether you want to use it for extra room of your own or maybe you're an investor looking for a way to bring in some rental income? (Transit is close too.) The large, private, fenced backyard and deck are great for summer entertaining or relaxing. Kids? A huge greenspace and park across the street, with another one just a few blocks away. Saddle Ridge has parks, schools, shopping centers and easy access to public transit and the ring road. Find your way home or add to your investment portfolio. Call today to see it for yourself. (id:60626)
Cir Realty
414 Boulder Creek Way Se
Langdon, Alberta
Welcome to Boulder Creek Estates in Langdon, Alberta—a community where small-town charm meets modern family living. This beautifully maintained 2,368 sq ft two-storey home offers the perfect setting for young families looking to settle down and grow. From the moment you arrive, the home's inviting curb appeal stands out with its professionally landscaped front yard, exposed aggregate driveway, and a cozy covered front porch—ideal for enjoying Alberta's stunning sunsets. Step inside to discover 9-foot ceilings and rich hardwood floors that flow throughout the main level. A versatile front flex room with double doors can serve as a home office, den, or formal dining area. The spacious living room, featuring a warm gas fireplace, seamlessly connects to the open-concept kitchen. Here, you'll find stainless steel appliances, ample cabinetry, a large island with granite countertops, and a walkthrough pantry—making meal prep and family gatherings a breeze. In-ceiling speakers enhance the ambiance, perfect for entertaining. Upstairs, a generous west-facing bonus room with vaulted ceilings provides an excellent space for family movie nights or a children's play area. The primary bedroom offers a peaceful retreat with a large walk-in closet and a luxurious 5-piece ensuite, complete with a soaker tub and separate shower. Two additional bedrooms are well-sized for a growing family, and the convenient upper-level laundry room includes a sink for added functionality. The unfinished basement with in-floor heating awaits your personal touch, offering potential for additional living space to suit your family's needs. Outside, the fully fenced and beautifully landscaped backyard features stamped concrete pathways leading to a cozy fire pit area—perfect for roasting marshmallows and making memories. Located just a short 3-minute walk from The Track Golf Course, clubhouse, and restaurant, this home is ideally situated for both relaxation and recreation. Langdon offers a welcoming community atmosphere with the recent addition of a new high school and ball diamonds, providing excellent amenities for families. Plus, with Calgary's Stoney Trail only 15 minutes away, commuting is convenient. Don't miss the opportunity to make this exceptional property your family's new home. Call today to schedule a viewing! (id:60626)
RE/MAX First
203 2670 Garden Drive
Vancouver, British Columbia
Garden 11 features a collection of nature-inspired homes nestled on a QUIET TREELINED STREET CORNER in the Grandview Woodland neighborhood of East Vancouver. This low-density development will be expertly crafted by AREE Developments and VPAC Construction. The boutique collection of 40 meticulously cultivated residences spread across four stories, with the largest rooftop amenities in the neighbourhood. Quick access to Trout Lake, Grandview Cut Bike Path, Commercial Dr, and more! Completion is anticipated for Summer 2026. (id:60626)
Oakwyn Realty Northwest
219 20728 Willoughby Town Centre Drive
Langley, British Columbia
The 708 SQUARE FOOT PATIO ON THE QUIET SIDE OF THE BUILDING you've been waiting for. AN EXCEPTIONALLY spacious outdoor area perfect for summer dining, morning coffee or relaxing evenings under the stars. This 2 BED + DEN, 2 FULL BATH condo in the heart of Willoughby Centre is move-in ready and beautifully maintained. Updates include laminate flooring, built in entertainment cabinetry, dishwasher, and a new washer and dryer. The home also features 2 PARKING STALLS PLUS STORAGE LOCKER. This home shows beautifully. Walk to shops, restaurants, and everyday essentials in one of Langley's most connected neighbourhoods. (id:60626)
RE/MAX Lifestyles Realty
152 Sienna Avenue
Belleville, Ontario
When quality matters buy a VanHuizen Home! this 2 bed, 2 bath home is filled with the high end finishes and attention to detail this builder is known for. The homes 1556 sq ft contains engineered hardwood throughout, a custom kitchen by William Design with quartz counters and a tiled backsplash, custom electric fireplace, upgraded doors and trim, covered back deck with gas line, all landscaping is completed, etc. Built on a lovely large lot in Potters Creek this home is a short drive from all that Hastings and Prince Edward County of to offer! Come see why everyone is moving to Belleville. This home is competed and ready for a quick closing. (id:60626)
Royal LePage Proalliance Realty
516 Fifth Street N
Centre Wellington, Ontario
Luxury on the lake! Introducing Lake Belwood, a hidden gem yet to be discovered & a short drive to Guelph, KW, Oakville, Hwy 401, Pearson Airport and Toronto. Have you always wanted the beauty and relaxation of cottage country but hated the drive and all that came with it every weekend? Here is your answer - stay close to home with this amazing cottage at Lake Belwood. Enter into the cottage and find a very generous living space flooded with natural light and large windows throughout that provide incredible views of the large yard and lake. The main space has all kinds of great details...incredible pine whitewashed shiplap throughout, incredible beams on the ceiling, beautiful backsplash in kitchen and handy woodstove. Two large bedrooms and a great 3 piece bathroom with heated floors complete the main cottage. Off the living room is a large deck with gazebo thats perfect for your morning coffee or evening cocktail. Need more space for family or guests? The handy bunkie provides a couple more bedrooms or use it however you like...lots of possibilities. Another large deck connecting to the bunkie, two large sheds, boat dock and tons of yard space complete the exterior of the property. Another added bonus, as if there isn't enough already, is the convenience to the town of Belwood. A couple minute walk to the cute town, complete with a great little restaurant, public boat launch and the Belwood Country Market- did someone say buttertarts? If you know you know! Do not miss your chance at this incredible cottage - a must see in person. This is a seasonal cottage on GRCA lease land, full time living is permitted April 15 - November 15 and 10 days of living permitted in the off season. (id:60626)
Keller Williams Home Group Realty
26 Westfield Drive
Loyalist, Ontario
Introducing The Elm model by ATEL, a 1,300 sq/ft, 2-bedroom, 2-bathroom bungalow on a 40-foot lot, offering a bright and efficient layout. The main floor features 9-foot ceilings, hardwood and tile flooring, and a warm L-shaped kitchen with quartz countertops, a large island, and seamless flow into the dining area and great room filled with natural light from large windows. Enjoy a spacious primary bedroom with dual walk-in closets and a private ensuite, plus a second bedroom, full bath, main-floor laundry, and generous closet and linen space throughout. A welcoming front foyer adds to the home's cozy, functional charm. Take advantage of the option to add a side entrance and full legal suite ideal for rental income or multigenerational living. Complete with HRV, high-efficiency furnace, $1,000 in smart home devices, and a $7,500 Designer Advantage Credit. Located in Loyalist Shores just minutes from parks, shopping, newschools, and Kingston's amenities. Move-in 2026. (id:60626)
Exp Realty
10 Kingsway Road
Hammonds Plains, Nova Scotia
East Coast living at its finest! This stunning 4-bedroom, 2-bath Cape Cod-style home offers over 3033 sq ft of beautifully finished living space, set on a private, tree-lined lot in a quiet, family-friendly neighbourhood with public park & access to Cox's Lake for all your summer fun(swimming, kayaking, SUP and etc...) Thoughtfully updated with solar panels (2023), this home is as efficient as it is elegant. Inside, you will find timeless finishes and a warm, inviting layout. The living room features a cozy propane fireplace, while the adjacent dining room flows seamlessly into a spectacular custom kitchen addition, complete with gorgeous island, abundant cabinetry, eat in kitchen area, simply an ideal space for entertaining! The main level also offers a 3pc bath with laundry, a versatile den/home office & convenient access to the 15.5' x 25.2',1.5-car garage. Upstairs, the home boasts 4 generously sized bedrooms and a beautifully appointed 4-piece main bath featuring a classic clawfoot tub. The fully finished lower level adds incredible value with a wood stove, large games/family room, workshop, and two storage rooms, including one located under the garage, offering excellent future development potential. Additional upgrades include vinyl windows, solar 2023, updated flooring and lighting, a ductless heat pump, and so much more. Outside, enjoy the peace & privacy of a fully landscaped lot surrounded by mature trees. This home is the perfect blend of classic charm, thoughtful updates, and efficiency. Truly a must see!! (id:60626)
One Percent Realty East Inc.
6676 Acreman Pl
Sooke, British Columbia
NO STRATA HERE. Move right into this meticulously kept 2003 custom built 3Bd/3Bath family home offering approx. 1,900 sq/ft of comfortable living. Graciously sized & bright living features cozy gas fireplace. Entertainment size kitchen boasts S/S appliances, pantry & peninsula style eating bar. Inline dining w/patio access perfect for summertime living. Laundry features sink & access to dble garage. 2-pce. powder adds convenience to this layout. Upstairs you will find primary bdrm w/4-piece ensuite & walk in w/built ins. 2 more nicely sized bdrms, & 4 piece bath. Improvements incl new roof, newer flooring & designer paint, plumbed for gas appliances & 2024 HWT. No shortage for storage! Massive linen closet, oversized & height garage, above garage storage, outdoor shed & heated crawl space. Fully fenced back yard been beautifully landscaped maintained. Located in a quiet cul-de-sac, close to schools, trails & parks. First time to the market for this beauty. Great Value $759,900 (id:60626)
Royal LePage Coast Capital - Sooke
11 Mia Drive
Hamilton, Ontario
Attention First time Home Buyers!! Welcome to 11 Mia Drive Hamilton. 2-storey 3 Bedroom 3 Bathroom Freehold Townhouse within a highly-sought after, recently built subdivision - Stonegate Park. This Beautiful Home is Offering a Modern and Comfortable living experience. Main Floor features 9ft Ceiling, a Bright and Airy open-concept Living/Dining Area, Modern Kitchen with Brand New Stainless Steel Appliances, Centre Island and Extended Cabinetry; Engineered Hardwood Flooring and lots of Natural Light. Upgraded Solid Oak Staircase leading to the upper level, where you will find the Primary Suite with walk-in closet, 3-piece En-suite with Huge Custom Glass Shower; 2 more good-sized bedrooms, 4-piece bath and convenient upstairs Laundry. There are roller shades throughout all windows. Amazing location, just steps to one of Hamilton's largest shopping centres with Fortinos, Starbucks, LCBO, Winners, Service Canada, Service Ontario, doctor & dentist offices, many restaurants and so much more. Just few minute drive to Lincoln M. Alexander Parkway! Book your private showing today!!! (id:60626)
Century 21 Empire Realty Inc
37 The Meadows
St. Catharines, Ontario
Relax in one of the friendliest neighborhoods in St. Catharines - The Meadows! You will absolutely love this all brick backsplit, located on a quiet and family friendly cul-de-sac. Upon entry, you will notice the bright and welcoming feel as well as the lovely open concept main living area that offers tons of natural light throughout. The kitchen is completely updated with lots of cupboard space and a large centre island to enjoy gathering with family and friends. On the upper level you will find 3 bedrooms plus the main 4-pc bath. The lower level features a built in wet bar, large family room area and basement walk out directly to your fully fenced backyard. The 4th level is also completely finished with a potential office space, 4th bedroom/den, laundry and second 3-pc bath. The backyard features a large wooden pergola and patio area, fenced vegetable garden area, 2 large utility sheds and lots of mature trees for extra privacy. Conveniently located close to the QEW, great schools, restaurants and a short walk to Rennie Park and Port Dalhousie. Updates include furnace and a/c 2019/2020, EV Charger at front driveway 2024, shingles replaced 2018. Completely move in ready! Don't hesitate to make this Your Niagara Home and live on one of the most sought after streets in North end St. Catharines. (id:60626)
RE/MAX Garden City Realty Inc.
270 20391 96 Avenue
Langley, British Columbia
Step into this beautifully updated home in gated Chelsea Green, Walnut Grove! Nearly 1,800 sqft of living space with new flooring, paint, trims, baseboards, and door hardware throughout. Features include a functional layout with 2 living areas, central kitchen with new pantry shelving, self-cleaning stove, new stove fan, and new bath vanity tops and taps. Enjoy two covered balconies (east 59 sqft, west 145 sqft) year-round. Additional perks: high-efficiency on-demand hot water heating, 2-car parking (1 garage + 1 exterior), F-150 friendly driveway. Quiet complex with resort-style amenities: pool, hot tub, clubhouse. Quick access to Golden Ears Bridge, Hwy 1. 55+ community. (id:60626)
Royal LePage West Real Estate Services
309 20932 83 Avenue
Langley, British Columbia
Excellent central location. Welcome to Kensington Gate by Quadra Homes! The best Condo builders around. Very Spacious Corner unit has 2 bedrooms, 2 Full baths. Primary bedroom has 4 pc. ens. & W/I closet. Gourmet kitchen stocked with stainless steel high end appliances include a 5 burner gas cooktop, convection oven, quartz countertops and white. shaker cabinets. Heated tile floors in the bathroom, 9 ft ceilings, oversize windows & Blinds. High quality finishing and A/C included !! The 9'9 x 9' Sundeck includes gas hook up for BBQ. Secured Underground parking space with access for electric car charger. Bike storage. Walking distance to restaurants, shopping & future Sky train station. Don't miss out. Let's make a deal. Great for rental. Call me for more details. (id:60626)
Century 21 Coastal Realty Ltd.
85 Earlwood Drive
Peterborough West, Ontario
BEAUTIFULLY FINISHED 3+1 BEDROOM 2 BATHROOM BUNGALOW IN PRIME WEST END LOCATION. THIS WELL MAINTAINED BRICK HOME IS SITUATED ON A MASSIVE PREMIUM WEST END LOT AND OFFERS BOTH A LOWER LEVEL REAR WALK OUT AND SIDE ENTRANCE. THE LAYOUT IS BRIGHT, SPACIOUS, AND FEATURES A LIST OF UPGRADES. THE MAIN FLOOR OFFERS A FOYER ENTRY, UPDATED KITCHEN, LIVING ROOM WITH GAS FIREPLACE, PRIMARY BEDROOM, 4PC BATHROOM, AND TWO ADDITIONAL BEDROOMS. THE LOWER LEVEL OFFERS A SPACIOUS REC ROOM, BEDROOM, FULL BATHROOM, LAUNDRY UTILITY ROOM, WORKSHOP SPACE, AND A WALKOUT TO REAR YARD. THE PROPERTY IS PRIVATE, QUIET, LANDSCAPED AND OFFERS GREAT FUTURE POTENTIAL. TURN KEY LIVING IN THIS PRIME WEST END LOCATION JUST MINUTES TO THE HOSPITAL, HWY 115, AND ALL WEST END AMENITITES. (id:60626)
Century 21 United Realty Inc.
123 Potter Drive
Loyalist, Ontario
Introducing "THE HARROWSMITH" Plan by Brookland Fine Homes situated on a premium walkout lot backing onto picturesque Alvar Meadows in desirable Babcock Mills Subdivision. Distinct modern elevation with stone & siding. Welcoming covered porch enters to foyer complete with powder room. Efficient and fully open concept living, dining & kitchen area with large windows and patio door facing south over the private rear yard. 1650 sq.ft. of well appointed living space total including second floor with 3 bedrooms and 2 full baths. Convenient second floor laundry room with folding counter and utility sink. The above grade lower level offers impressive light and abundant potential for additional finished space. (id:60626)
Royal LePage Proalliance Realty
6187 Carr Rd Nw
Edmonton, Alberta
Prepare to be impressed by this stunning Efficient Quality Homes built custom 2 Story. Once you enter you're greeted by 9 Foot ceilings on the main floor, creating an bright and open space. Designed for modern living for a larger family the open-concept layout is highlighted by a chef's kitchen with sleek quartz counters and tons of cabinets. Adjacent to the kitchen, the generous dining area perfect for family gatherings. Enjoy the massive living room with tons of natural light. The main floor also features a main floor bedroom /Den and a full bathroom. The second level features the primary bedroom with spa-like ensuite, a soaker tub, glass-tiled shower, & double sinks. Two additional spacious bedrooms & a large centered flexible bonus space provide comfort and also perfect for entertaining. Located close to all amenities this home is perfect for all walks of life! (id:60626)
Royal LePage Arteam Realty
806 Garden Court Crescent
Woodstock, Ontario
Welcome to Garden Ridge, a vibrant 55+ active adult lifestyle community nestled in the sought-after Sally Creek neighborhood. This stunning freehold bungalow walk-out unit offers 1,100 square feet of beautifully finished living space, thoughtfully designed to provide comfort and convenience, all on a single level. The home boasts impressive 10-foot ceilings on the main floor and 9-foot ceilings on the lower level, creating a sense of spaciousness. Large, transom-enhanced windows flood the interior with natural light, highlighting the exquisite details throughout. The kitchen features 45-inch cabinets with elegant crown molding, quartz countertops, and high-end finishes that reflect a perfect blend of functionality and style. Luxury continues with engineered hardwood flooring, sleek 1x2 ceramic tiles, and custom design touches. The unit includes two full bathrooms, an oak staircase adorned with wrought iron spindles, and recessed pot lighting. Residents of Garden Ridge enjoy exclusive access to the Sally Creek Recreation Centre, a hub of activity and relaxation. The center features a party room with a kitchen for entertaining, a fitness area to stay active, games and crafts rooms for hobbies, a library for quiet moments, and a cozy lounge with a bar for social gatherings. Meticulously designed, these homes offer a unique opportunity to join a warm, welcoming community that embraces an active and engaging lifestyle. (id:60626)
RE/MAX Escarpment Realty Inc.

