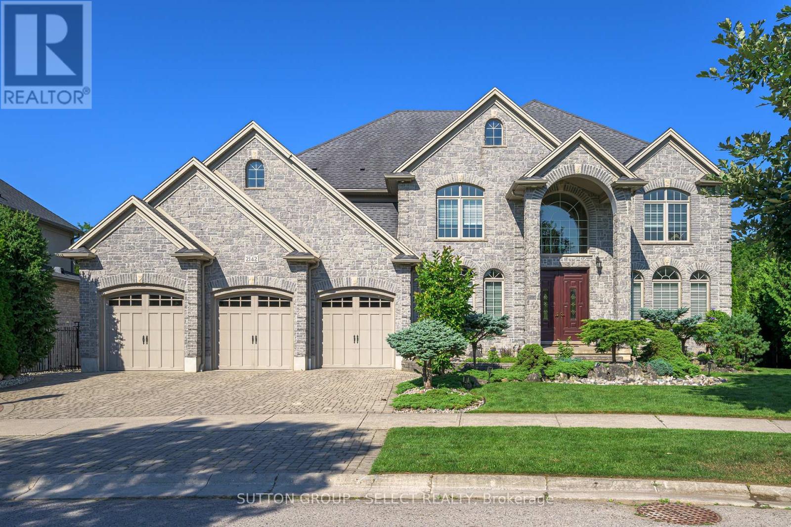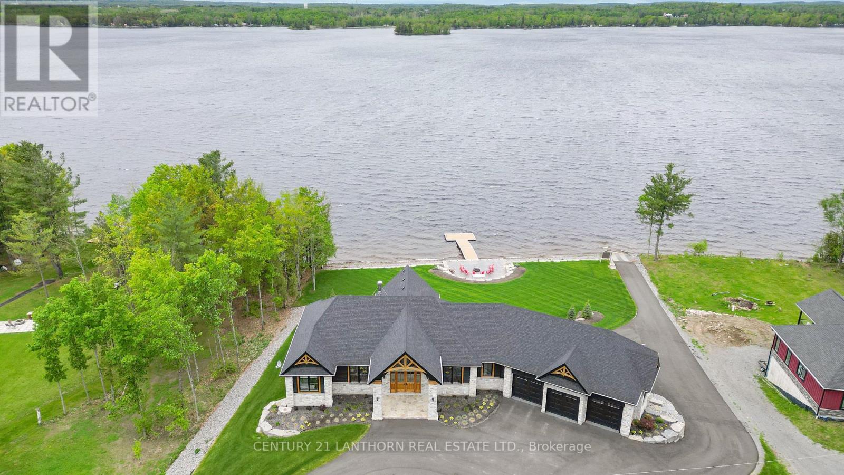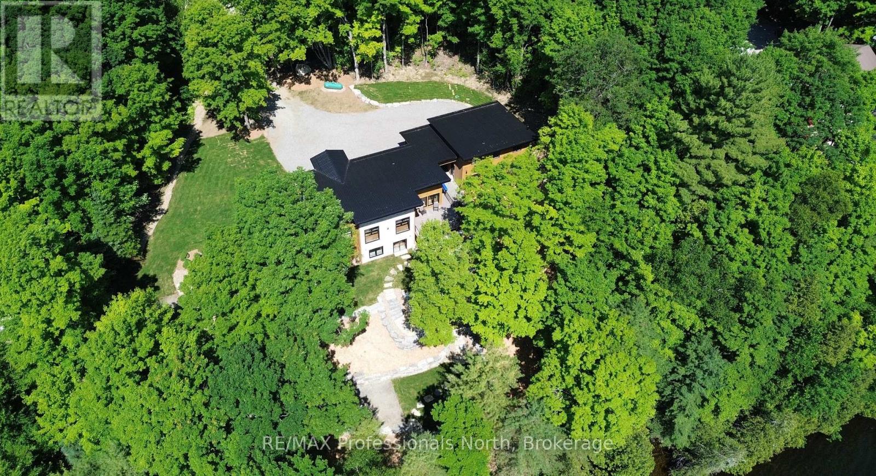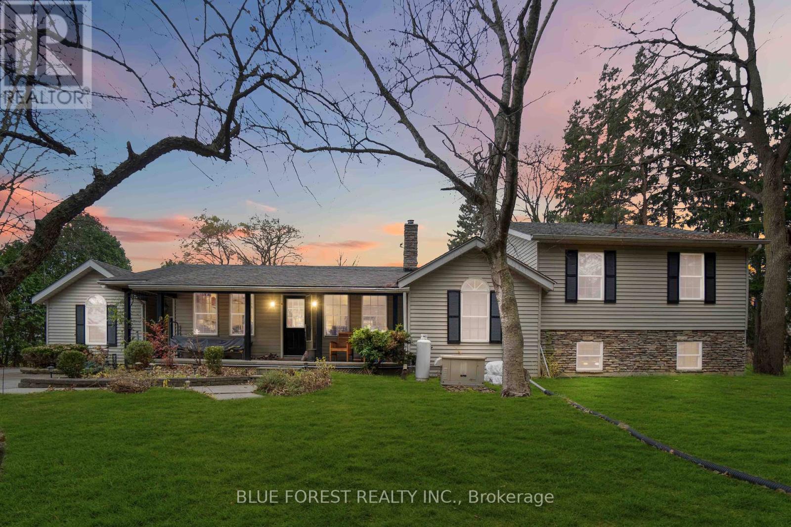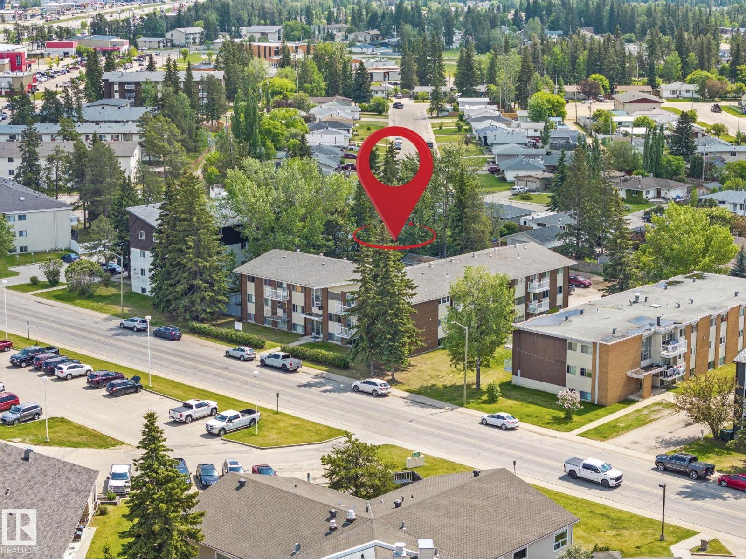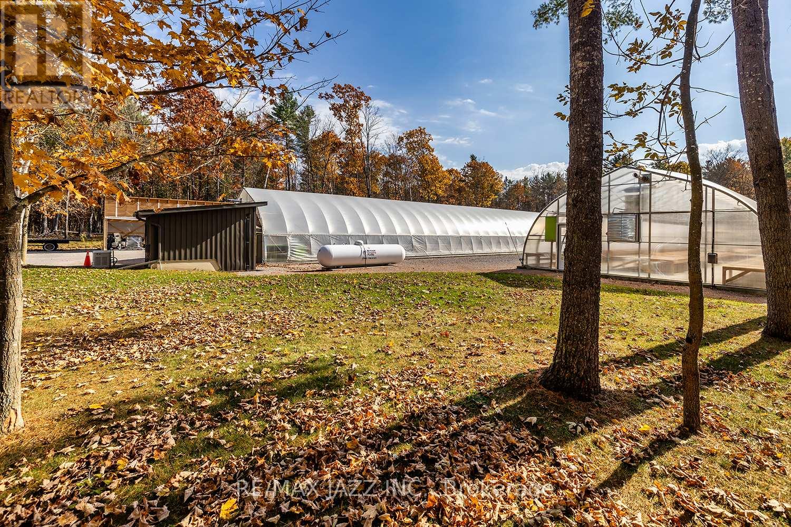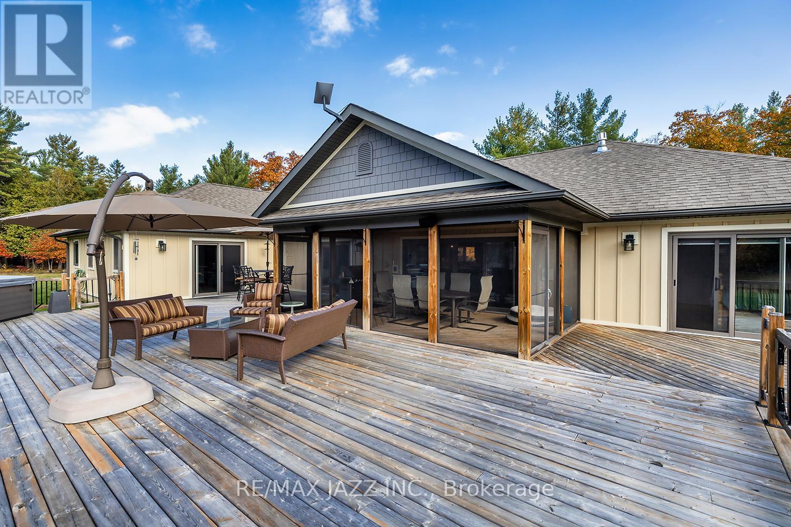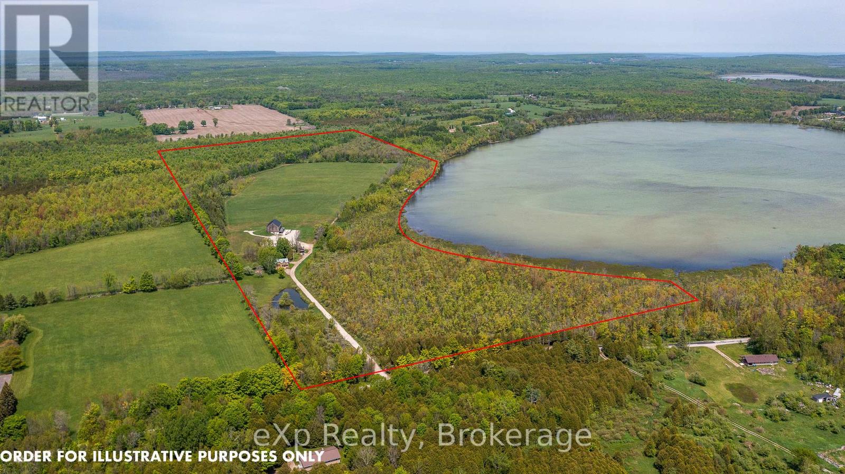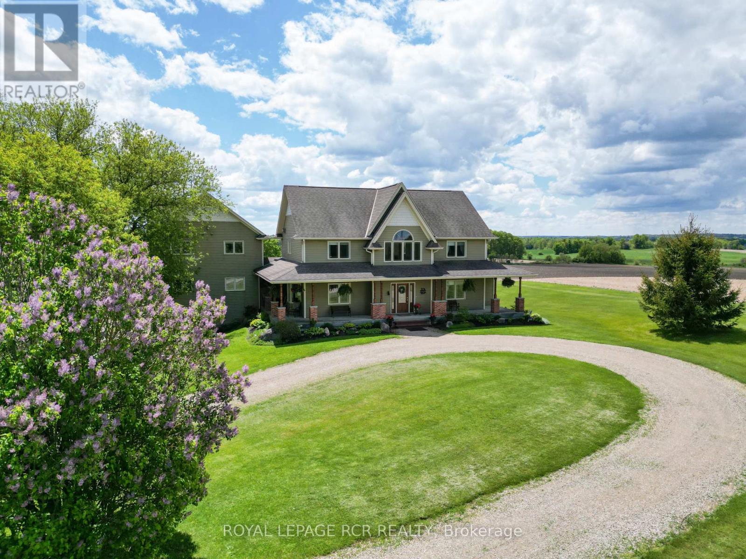2142 Valleyrun Boulevard
London North, Ontario
Nestled at the end of a quiet cul-de-sac in one of Sunningdale's most prestigious enclaves, this extraordinary executive residence offers approximately 6,500 sq. ft. of luxurious living space backing directly onto the protected Medway Valley Heritage Forest. A stately stone façade with contrasting stone voussoirs crowning the arched windows and triple-car garage introduces architectural drama and elegance for a commanding first impression. Professionally landscaped grounds with sculptural evergreens, gardens, and elegant accent lighting establish the refined tone carried throughout the home. At the centre, a grand double-door entry framed by a soaring arched portico and transom glass invites you into the interior with a sense of architectural grandeur. Inside, soaring ceilings and a double-height great room with a dramatic wood and stone fireplace showcase a spectacular wall of windows framing tranquil forest views. Rich Brazilian cherry hardwood adds warmth throughout. The crystal chandelier, arched transoms, formal dining area, and gallery-style overlook enhance opulence. The chef's kitchen features full-height cherry cabinetry, granite surfaces, upscale built-in appliances, a window-wrapped dinette, and a custom wet bar. A separate morning room opens to the upper deck with glass railings. A bonus room serving as an oversized pantry and a richly appointed office with custom cherry millwork elevate the main floor. Upstairs, the solid wood staircase ascends to a sunlit landing. The primary suite offers forest views, two walk-ins, and a spa ensuite. All 3 additional bedrooms enjoy ensuite access. The walkout level includes a guest room, full washroom and a family room/games/media fusion with gas fireplace. Separate gym with private patio access. Outside enjoy lush gardens, saltwater sport pool, extensive hardscaping & gate to the forest. The fully outfitted cabana with vaulted ceiling, wet bar, and full bath is ideal for entertaining or overnight guests. (id:60626)
Sutton Group - Select Realty
3535- 3539 W 3rd Avenue
Vancouver, British Columbia
LOCATION! LOCATION! LOCATION! Rare opportunity in prime Kitsilano with 3 legal addresses: 3535, 3537, 3539 W3rd Avenue Vancouver. This spacious 8 bed 6.5 bath home on a 33'x120' lot with lane access offers endless potential. Ideal for multigenerational living and investment. Renovate or future rebuild in this fabulous location. Features include 3 separate entries, sprinkler system, and double garage. Walk to Jericho Beach, Yacht Club, parks, shops, cafés, and transit. School catchments: Bayview Elem (2 min), Kitsilano Sec (7 min), St. John´s (8 min), St. George´s (10 min) Book your private showing (id:60626)
RE/MAX City Realty
555 Mile Point Lane
Centre Hastings, Ontario
Lake Life at it's finest! Check out this amazing 4 bedroom, 5 bath home on the South shore of Moira Lake with over 4800 sq ft of finished living space. Unobstructed views, immaculate landscaping, and your own boat launch, make this spectacular property one that dreams are made of! A paved circle drive leads to the triple garage finished with an epoxy floor, plus down to the bonus lower garage and right to the lake. Smart home technology throughout both levels is an added bonus! An entrance way with stone pillars invites you into the foyer with vaulted ceiling and into the great room, with amazing views of the lake. Beautiful wide plank flooring throughout both levels brings a level of sophistication. A custom stone wood fireplace is the center piece of the open concept K/LR area and is finished with matching stonework and features a large center island - a great area for entertaining. A spacious formal dining room is a big plus and has an office area in case there is work to be done. 2 bedrooms up including a master bedroom with a private deck, an amazing 5 pc ensuite bath with a soaker tub and walk-in shower. The basement boasts a large rec room with a propane fireplace, rough-in for a bar, a games room ready for a pool table or golf simulator, a theatre room, a 10x16 cold room, 2 bedrooms, 2 baths and a walkout to finished patio overlooking your pristine yard and waterfront. Professional landscaping complete with irrigation system and a unique firepit area with a stamped concrete finish at the water's edge, a stone wrapped island/bar fridge and lots of room around the campfire for late night story time. A new aluminum docking system which accesses a hard bottom shoreline and finished with an armor stone break wall and erosion proof riverstone. Lots of great boating and fishing on the lake and close to the Heritage Trail for ATV or snowmobile riding. This one has spared no expense and the attention to detail will be sure to impress. 2 hrs to Toronto or Ottawa. (id:60626)
Century 21 Lanthorn Real Estate Ltd.
27 Vardon Drive
Guelph, Ontario
Seize a once-in-a-lifetime opportunity at 27 Vardon Dr, a property as exclusive as it is exquisite. This is one of the few properties that overlook Cutten Fields Golf Course + arguably boasts one of the most serene + private settings in the City of Guelph. Nestled at the end of a private drive, this Bellamy Homes masterpiece offers an impressive 5-bedroom home that not only gives the feeling of living in the country, but offers panoramic views from every window. The main level's open-concept design, enhanced by stunning fairway vistas, is perfect for entertaining. The chef-inspired kitchen is a culinary haven, featuring 2 fridges, an 8-burner stove, + a pantry for all of the snacks. Upstairs, the luxurious primary suite provides a tranquil escape with an ensuite, featuring a glass shower + soaker tub, + a spacious walk-in closet adaptable for a nursery or office. Two additional bathrooms serve the remaining 4 bedrooms + office, ensuring comfort for your growing family. Thoughtful design elements include a laundry chute + a large mud room, all to help keep your family organized. The unfinished basement offers potential for a play room/home theatre/leave it unfinished for mini sticks + scooters. The detached, oversized two-car garage has its own basement, ideal for a games room/home gym/secluded office space. Picture a future backyard oasis with a pool and kitchen, where legendary barbecues will unfold on your very private 0.361-acre lot. Stroll the course, or enjoy convenient access to the University of Guelph + the Arboretum, the vibrant amenities of Downtown Guelph, + the recreational opportunities of the Royal City Recreation Trail and the river all at your fingertips. This is more than an address; it's an invitation to embrace unparalleled quality in one of Guelph's most sought-after settings. This is a one-of-a-kind opportunity to secure a legacy property that offers both exceptional living + enduring value. (id:60626)
Chestnut Park Realty (Southwestern Ontario) Ltd
1041 Minaki Lane
Minden Hills, Ontario
This custom-built home on the shores of Lake Kashagawigamog is where modern luxury meets cottage charm: 256 feet of ideal, big-lake-view waterfront, 1.7 acres of land, and a rare mix of privacy, space, and style all just 10 minutes from both Minden and Haliburton. The main home features 4 bedrooms + den, 3 bathrooms, and a layout designed for both entertaining and everyday life. The cathedral ceilings, huge windows, and smart layout let natural light pour in and make the most of the stunning lake views. Crafted with high-end finishes throughout, this home blends modern comfort with cottage charm picture family dinners and late night cards in the sunny dining area. Warm up by the stone propane fireplace in the great room, open to the wood kitchen with massive island. The luxurious cottage charm continues with upgrades like stunning wood beam work and in-floor heating in all tiled areas, the basement, and the garage. The spacious mudroom and pantry kitchen keep things practical, while the luxurious primary suite is your personal retreat, complete with a glam ensuite and walk-in closet. Step outside onto the composite decking with glass railings, and soak in the view its one to remember. Topped off with extensive landscaping outside directing you to the dock to enjoy your sandy, clean waterfront. The bright walkout basement adds even more living space, with a large bright rec room, 3 bedrooms, large bathroom, laundry, office and storage. The carport connects a double garage with loft housing two partially finished bedrooms and a full bathroom - perfect for extra guests or future expansion. Located on the large basin of Lake Kashagawigamog, this home gives you access to miles of boating on our 5-lake chain with resorts, restaurants, a marina, and more right from your dock. This isn't just a cottage its a lifestyle upgrade (id:60626)
RE/MAX Professionals North
4396 Wellington Road 32
Cambridge, Ontario
This remarkable 22.8-acre property combines country living with development potential in an unbeatable location. Nestled between Cambridge, Kitchener, Waterloo, and within easy reach of the GTA, this estate features 2,560 sq ft of living space, 4 bedrooms, 2 bathrooms, and a versatile floor plan with plenty of options to meet your needs. Step inside to natural pine hardwood floors and an open-concept great room with a stunning 12-ft kitchen island and a cozy wood-burning stove. Off the foyer, a flexible space is perfect as a family room, office, library, or luxurious bedroom - whatever suits your lifestyle. Just past the living room, patio doors lead to a three-season sun room, perfect for enjoying views of the peaceful backyard. The main level also includes a second bedroom with double closets, a four-piece bath, and a laundry area for convenience. Upstairs, the primary suite offers a wonderful retreat with a three-way fireplace, four-piece en-suite, walk-in closet, and private deck access overlooking the scenic backyard. A fourth bedroom with a walk-in closet completes the upper level. The finished lower level includes a large recreation and games room with a pool table, making it an excellent space for entertainment. Outside, enjoy a swim spa pool, infrared sauna, built-in BBQ area, two-story barn with hydro, and a hoop house for equipment storage. The surrounding acreage includes bush land and two fields currently used for growing crops. Additional features include in-floor radiant heat in the recreation room and the home has a generator backup, ensuring year-round comfort. With a prior severance history, the property has an application ready with the township to further sever an additional 3 acres on the west side (pending approvals). This unique property is a rare chance to own a versatile estate with future potential in a prime location. (id:60626)
Blue Forest Realty Inc.
13 Sunset Boulevard
Whitecourt, Alberta
A rare opportunity to acquire a fully stabilized, professionally managed 21-unit apartment building in the heart of Whitecourt. Just steps from schools and the hospital, this high-demand asset boasts 100% occupancy with and an active waitlist. 20 spacious 2-bed/1-bath units + 1 well-designed bachelor suite. Fully renovated common areas: new flooring, fresh paint, LED lighting, updated laundry w/ new bathroom for tenant comfort, and modern emergency systems. Select unit updates to enhance retention. An ideal turnkey investment. (id:60626)
Exp Realty
19 Ledge Road
Trent Lakes, Ontario
Amazing Opportunity. STONE GATE GREENHOUSES INC. Owners Are Looking to Retire But Will Continue to Operate and Grow the Business Until a Suitable Buyer Takes Over. A Thriving Business That Could Easily Be Expanded. Includes Fabulous Custom Home, 2 Heated Greenhouses and Workshop. **EXTRAS** 17 KW Generators for the house and the greenhouses. Large workshop, plus warehouse. BEING SOLD WITH MLS X11931963 included in price. (id:60626)
RE/MAX Jazz Inc.
19 Ledge Road
Trent Lakes, Ontario
33 Amazing Acres. Builder's own home. Open concept, fabulous kitchen. Luxurious ensuite bath. Hydro pool hot tub, zoned heated floors, 3 bay heated garage with dog wash station, sink, feed room, gym room and epoxy flooring, James Hardy Board and cultured stone exterior, R32 walls, R60 ceilings, all coloured match windows and doors. Shop 30 x 50 with back heated mezzanine, above storage warehouse heated. Screened bug proof porch with BBQ direct hookup. **EXTRAS** WOULD YOU LOVE TO MOVE TO BOBCAYGEON? Afraid to give up that 6 figure income. Here is the answer. The owners operate STONE GATE GREENHOUSES INC. This thriving business is included in the sale. SEE MLS X11931967 Training Provided. (id:60626)
RE/MAX Jazz Inc.
382137 Concession Rd 17
Georgian Bluffs, Ontario
Escape to this truly unique 76-acre rural retreat with approximately 2,900 feet of frontage on Mountain Lake. Set well back from the road, the property welcomes you with a serene pond before arriving at the charming two-storey Ontario brick farmhouse. Inside, the home features original hardwood floors, a bright and spacious kitchen, three bedrooms, two full bathrooms, and a main floor office or pantry all with views of the lake and surrounding farmland. Enjoy two covered decks and a cozy fire pit area for relaxing or entertaining. The fully renovated bank barn offers exceptional potential for weddings and events. The lower level includes three overhead doors and new concrete floors, while the upper level stuns with stamped concrete flooring, a large bar, balcony with composite decking, expansive windows, and three sliding glass doors overlooking the lake. With updated electrical, a new steel roof, and original post-and-beam construction, the space is filled with natural light and ready for your vision. The property also includes a portion of workable land currently in hay, and the mixed bush features a healthy stand of black walnut trees. A rustic lakeside cabin with its own dock, deck, and small sandy beach completes this one-of-a-kind property offering endless possibilities for recreation, relaxation, or income potential. (id:60626)
Exp Realty
382137 Concession Rd 17
Georgian Bluffs, Ontario
Escape to this truly unique 76-acre rural retreat with approximately 2,900 feet of frontage on Mountain Lake. Set well back from the road, the property welcomes you with a serene pond before arriving at the charming two-storey Ontario brick farmhouse. Inside, the home features original hardwood floors, a bright and spacious kitchen, three bedrooms, two full bathrooms, and a main floor office or pantry all with views of the lake and surrounding farmland. Enjoy two covered decks and a cozy fire pit area for relaxing or entertaining. The fully renovated bank barn offers exceptional potential for weddings and events. The lower level includes three overhead doors and new concrete floors, while the upper level stuns with stamped concrete flooring, a large bar, balcony with composite decking, expansive windows, and three sliding glass doors overlooking the lake. With updated electrical, a new steel roof, and original post-and-beam construction, the space is filled with natural light and ready for your vision. The property also includes a portion of workable land currently in hay, and the mixed bush features a healthy stand of black walnut trees. A rustic lakeside cabin with its own dock, deck, and small sandy beach completes this one-of-a-kind property offering endless possibilities for recreation, relaxation, or income potential. (id:60626)
Exp Realty
071394 10th Line
East Garafraxa, Ontario
A one-of-a-kind country retreat, where timeless elegance meets contemporary comfort & every window frames a postcard-worthy view. This exceptional custom-built estate offers over 5,000 sq.ft. of meticulously designed living space set on a breathtaking 4.51 ac w/ panoramic vistas & unforgettable sunsets. The main residence invites you in w/ a bright open-concept layout, gourmet kitchen/dining that seamlessly flows into family rm, w/ 21' cathedral ceilings & floor-to-ceiling fireplace. The sunlit living rm is a haven of serenity offering expansive views & warm golden-hour light nearly every evening. The main-flr primary is a retreat of its own w/ private walk-out to front porch, w/i closet & newly renovated spa-inspired 5pc ensuite. Upstairs, a charming mezzanine overlooks family rm & provides access to 3 lrg bedrms, den & 5pc bath. Lower lvl offers multi walk-outs, private entrance to garage, roughed-in for future bar/kitchen, in-floor heating & wine/cold cellar tucked beneath the porch. A standout ft of this estate is the fully self-contained in-law suite designed for multigenerational living. This suite offers open-concept kitchen/dining/living area, primary bed w/ 2pc ensuite, 2nd bed, 4pc bath & office. Car enthusiasts will love the oversized 3-bay garage w/ in-floor heating, 15' ceilings & loft. The impressive workshop is heated, has concrete flrs, hot/cold water & 10'x10' doors. The driveshed provides more storage & has 10'x8' door. RV/boat prking w/ electric hookup completes the list of practical luxuries. Chicken coop w/ run & lrg veg garden w/ water hydrant - perfect for homesteaders. Every detail of this residence reflects craftsmanship & quality. Expansive outdoor spaces & uninterrupted views in every direction make this property a true sanctuary. Whether you're sipping coffee on the wraparound porch, hosting gatherings in the sprawling interiors or watching the sun set over the fields, this estate offers a lifestyle that is nothing short of extraordinary. (id:60626)
Royal LePage Rcr Realty

