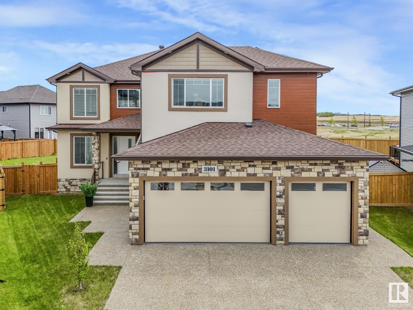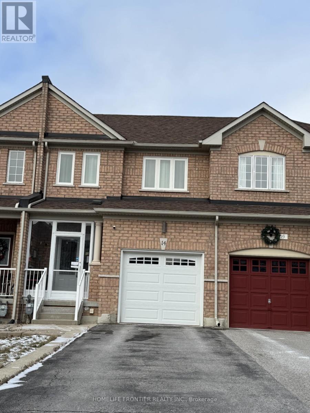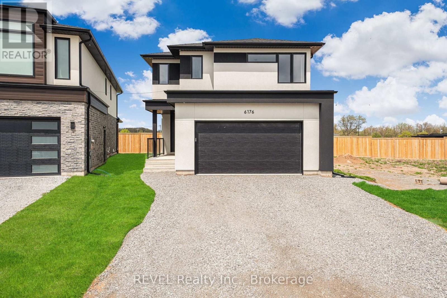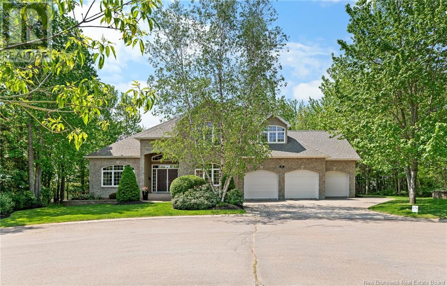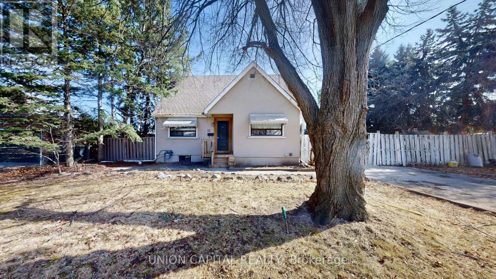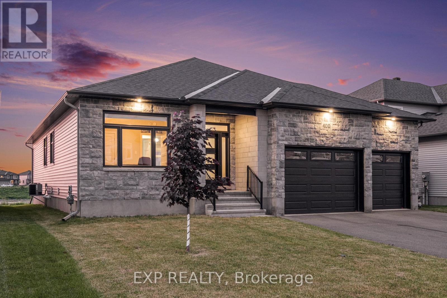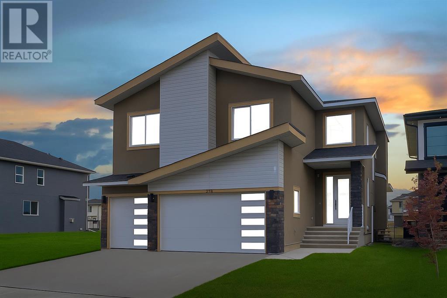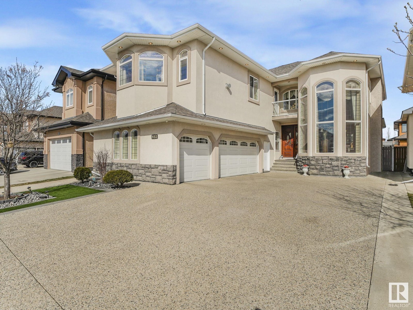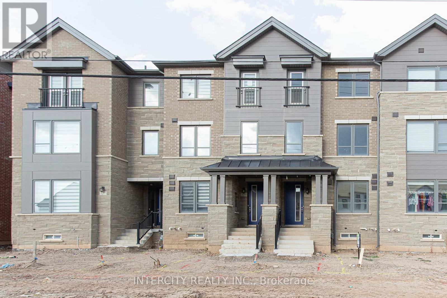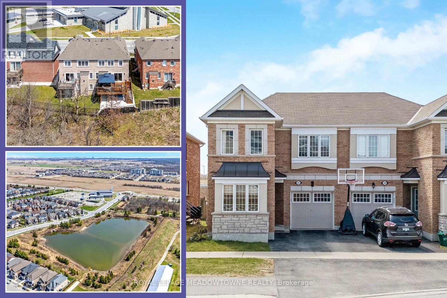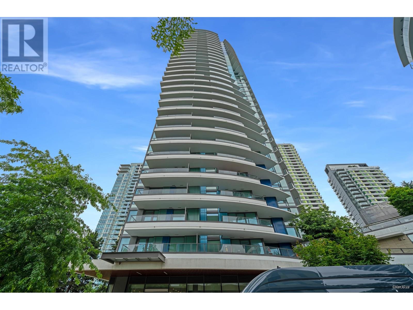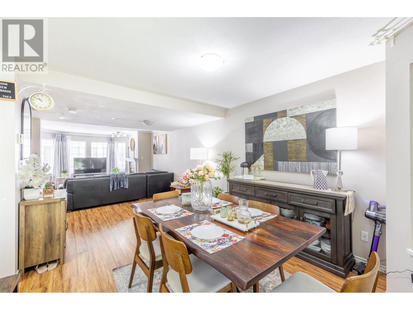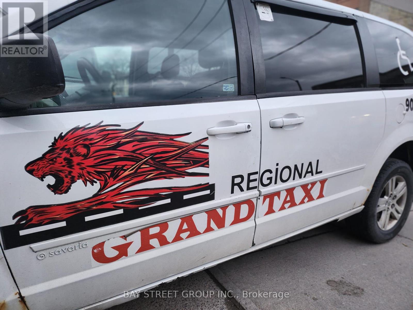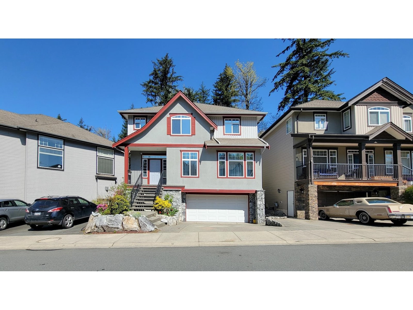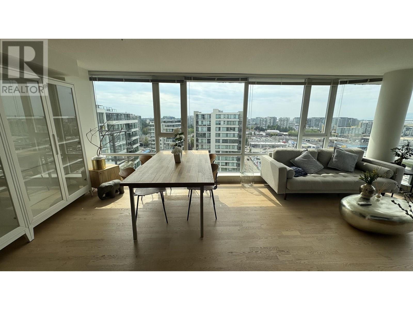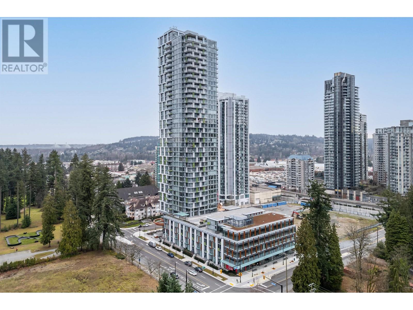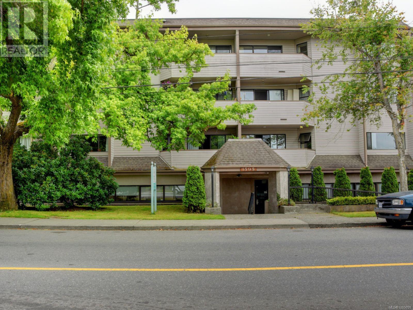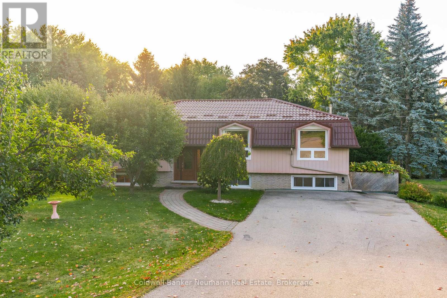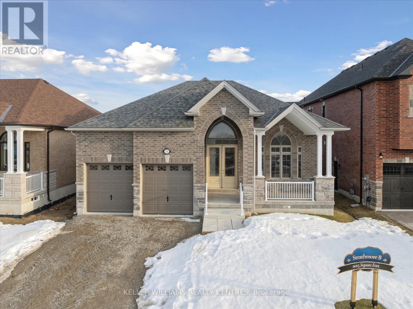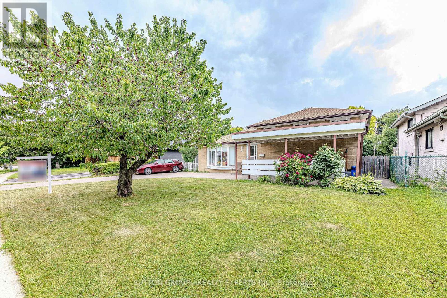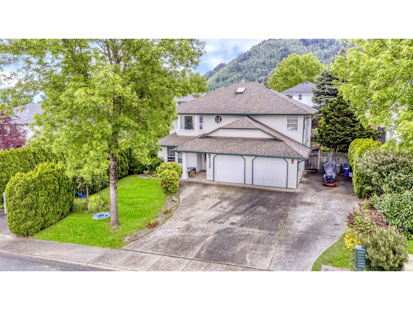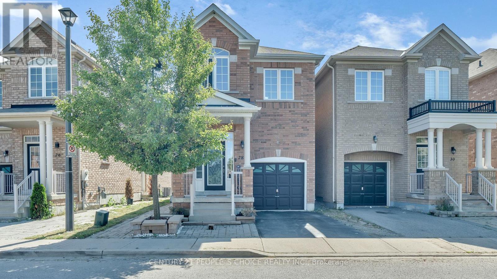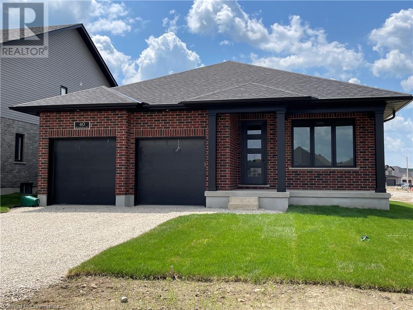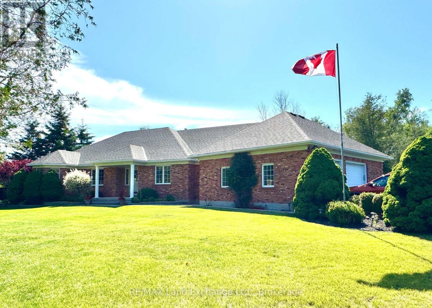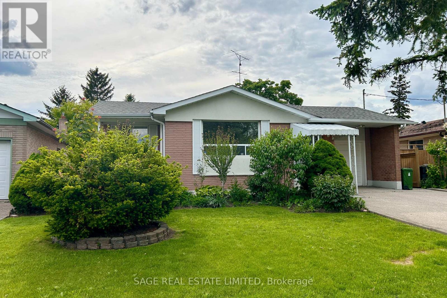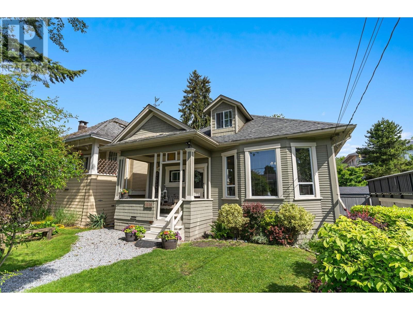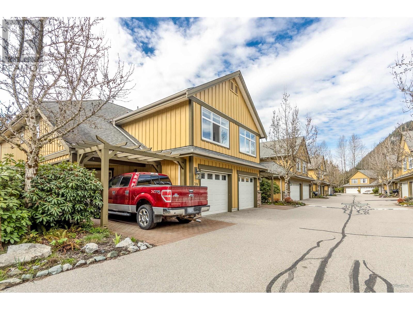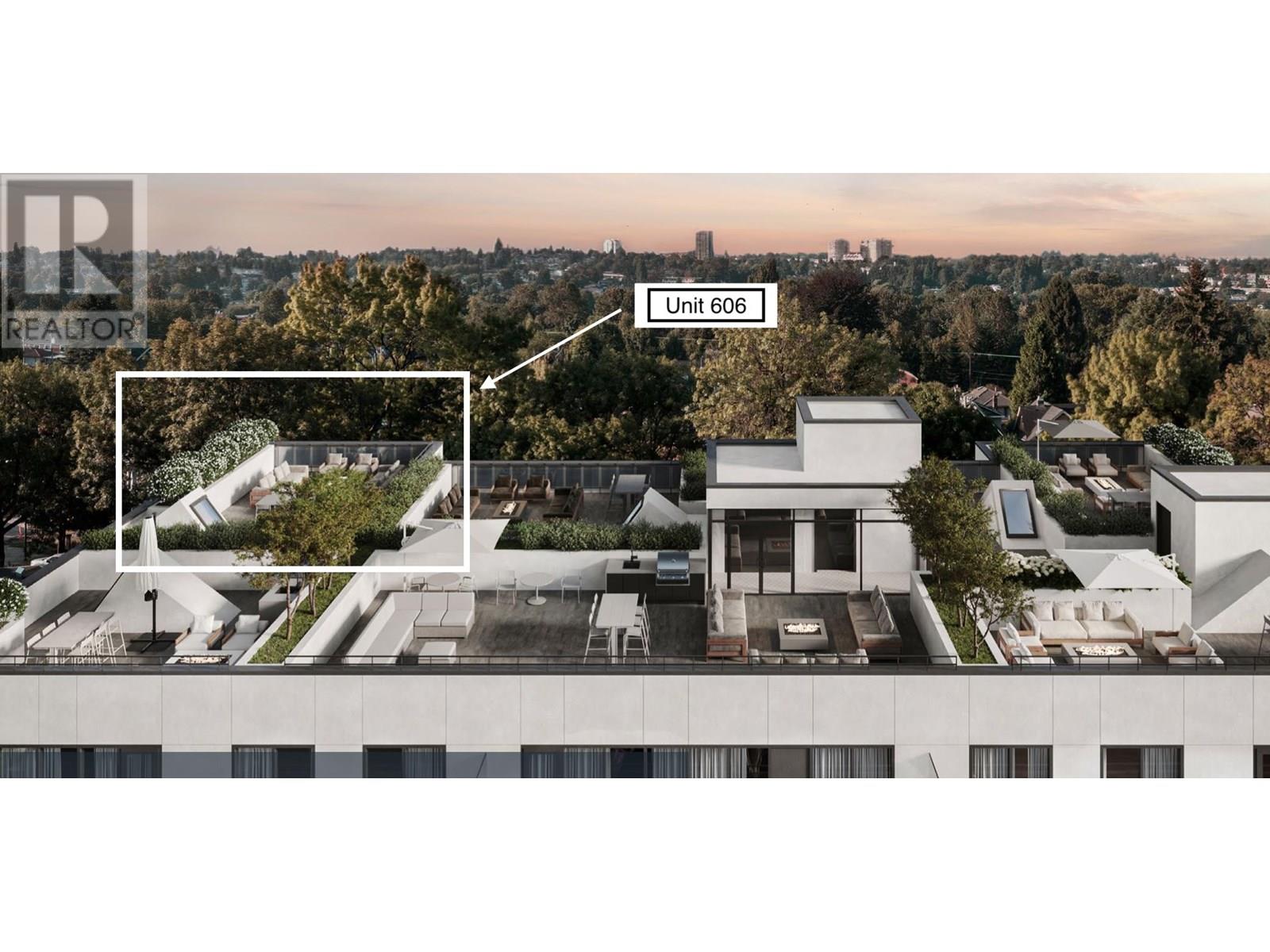1127 Rupert Road Ne
Calgary, Alberta
Did you think you wanted a new infill? Here is a better alternative, with a real yard and constant land value appreciation. This is 1715 sq ft of opened up, completely renovated from A to Z, 3 bedroom and a den, 2 full bath raised bungalow owner suite with a 2 bedroom, renovated legal suite of 750sq ft all on a 50ftx 120ft, RC-G zoned inner city lot, across the street from a little park. This property would be great for a young family, on a full sized lot with loads of room for the kids to play and would like the income a legal suite can provide to help with the mortgage or empty nesters looking for a multigenerational home and privacy...the options are many. The home has had $300k+ put into renovations in the last 3 years, all new windows and doors (house and garage), new mechanicals and HV- high out hot water tank, hepa air purifier, steam humidifier, new furnace, RO water, new reznor heat in garage, divided garage, new vinyl siding, soffit-facia and gutters (house and garage), major electrical upgrades, new appliances throughout, all bathrooms and upper kitchen all new, greatly updated deck and railings, solid core doors, custom closet built ins, hardwood floors-new and old feathered together impeccably, new railings inside and out, fabulous fencing surrounding the property, new concrete walk ways and new sod, the roof is 5 years old. The double garage has been fully drywalled/divided and is heated...this place has been done up right! The openness created in the renovation makes the home a fabulous place for entertaining and all the large windows flood the home with natural light. This little pocket of Renfrew is quiet, friendly and super safe, the Rupert-Richland square is a wonderful spot to call home as it surrounds Rupert Park. Access to Downtown, Deerfoot Trail, Trans Canada highway, YYC, Calgary Zoo, SAIT, U of C and loads of shopping, schools, recreation and restaurants are great from this location. (id:60626)
Century 21 Bamber Realty Ltd.
26 Carron Avenue
Vaughan, Ontario
Spacious and sun-filled 3-bedroom semi with a finished basement featuring with a shower and washroom.. Situated on a premium corner lot, this home offers extra outdoor space and added privacy. Elegant parquet flooring throughout, oak staircase, and a bay window in the living room bring in natural light and charm. Modern kitchen with stainless steel appliances, smooth ceilings, and pot lights in the dining area. Walk out from the kitchens eating area to a beautifully landscaped backyard featuring a large wood deck perfect for entertaining or enjoying your morning coffee in peace. Located close to parks, schools, transit, and places of worship. A well-maintained, move-in-ready home in a desirable family-friendly neighbourhood. (id:60626)
Sutton Group-Admiral Realty Inc.
3101 Pelerin Cr
Beaumont, Alberta
Experience luxury and comfort in this stunning 3,782 sqft home on a 10,000 sqft lot, featuring a triple car garage and exposed aggregate driveway. With 6 spacious bedrooms and 4.5 bathrooms—including 3 master suites—it’s perfect for large families. Enjoy two kitchens, including a spice kitchen, porcelain countertops, upgraded lighting, and main floor laundry. The basement has a separate entrance with legal-sized windows, ideal for a future suite. High-end finishes include 9-foot ceilings on all three floors, stucco exterior, built-in appliances, central vacuum, and a built-in speaker home theatre. Beautifully landscaped and fully fenced with a covered deck, this home offers the perfect retreat. (id:60626)
Maxwell Polaris
364 Chokecherry Crescent
Waterloo, Ontario
This Brand new 4 bedrooms, 3 bath single detached home in Vista Hills is exactly what you have been waiting for. The Canterbury by James Gies Construction Ltd. This totally redesigned model is both modern and functional. Featuring 9 ft ceilings on the main floor, a large eat in Kitchen with plenty of cabinetry and an oversized center island. The open concept Great room allows you the flexibility to suite your families needs. The Primary suite comes complete with walk-in closet and full ensuite. Luxury Vinyl Plank flooring throughout the entire main floor, high quality broadloom on staircase, upper hallway and bedrooms, Luxury Vinyl Tiles in all upper bathroom areas. All this on a quiet crescent, steps away from parkland and school. (id:60626)
RE/MAX Twin City Realty Inc.
364 Chokecherry Crescent
Waterloo, Ontario
This Brand new 4 bedrooms, 3 bath single detached home in Vista Hills is exactly what you have been waiting for. The “Canterbury” by James Gies Construction Ltd. This totally redesigned model is both modern and functional. Featuring 9 ft ceilings on the main floor, a large eat in Kitchen with plenty of cabinetry and an oversized center island. The open concept Great room allows you the flexibility to suite your families needs. The Primary suite comes complete with walk-in closet and full ensuite. Luxury Vinyl Plank flooring throughout the entire main floor, high quality broadloom on staircase, upper hallway and bedrooms, Luxury Vinyl Tiles in all upper bathroom areas. All this on a quiet crescent, steps away from parkland and school. (id:60626)
RE/MAX Twin City Realty Inc.
14 Barr Crescent
Aurora, Ontario
location location location beautiful townhouse in excellent area, safe community close to shoppingtransportations parks recreations, close to French Catholic and public school, separate entrance toa unfinished basement that will create income, well maintained house (id:60626)
Homelife Frontier Realty Inc.
6176 Curlin Crescent
Niagara Falls, Ontario
Elevated design. Unmatched versatility. Located in the coveted Garner Estates, this custom-built 5-bed, 4-bath home sits on a quiet crescent surrounded by other executive homes. From the moment you enter, the attention to detail is clearsolid oak staircase, 9 ceilings, engineered hardwood floors, and a layout designed for real life.The main floor offers sun-filled open-concept living, ideal for entertaining and everyday flow. The designer kitchen is both stylish and functional, featuring quartz countertops, a waterfall island, matte black fixtures, soft-close cabinetry, a walk-in pantry, wall oven, and sleek countertop stove. The dining and living areas seamlessly connect, creating the perfect hub for gatherings.Upstairs offers four spacious bedrooms, each thoughtfully laid out. There are three full bathrooms upstairs, including two private ensuitesperfect for teens or guests craving their own spaceand a versatile loft lounge ideal for a home office, media zone, or playroom. The primary suite is a retreat of its own with double walk-in closets and a spa-like ensuite featuring a glass shower and double vanity.Downstairs, the fully finished lower level offers a complete in-law suite with a separate entrance, full kitchen, laundry, bedroom, bathroom, and living spaceideal for extended family, guests, or rental potential.Set minutes from Costco, excellent schools, highway access, and Lundys Lane, with its growing mix of restaurants, retail, and new developmentsthis home offers space, flexibility, and future value in one of Niagaras most desirable communities.6176 Curlin is for those who want more than just square footage. It's for those who want to live well. ** This is a linked property.** (id:60626)
Revel Realty Inc.
7316 Elm Road, Agassiz
Agassiz, British Columbia
RENOVATED DREAM HOME with MAIN FLOOR LIVING and RV PARKING on a pristine south facing manicured lot with magazine worth MOUNTAIN VIEWS! Inside you will find hardwood flooring, vaulted ceilings, fresh paint, updated fixtures, and an INCREDIBLE KITCHEN. A modern welcoming space designed for comfort and entertainment w/ paneled fridge, oversized island, quartz counters, and a built in coffee bar! The designer kitchen leads out to a nice covered patio in the PRIVATE BACKYARD w/ 20' hedges and a 2021 HOT TUB! Master on main w/ w.i. closet & full bathroom. Upper loft is a 3rd bdrm w/ ENSUITE (great for guests), and a studio/rec room space. This is what retirement is all about- turn key stylish living- come check it out! * PREC - Personal Real Estate Corporation (id:60626)
RE/MAX Nyda Realty Inc. (Vedder North)
2098 Helene-Campbell Drive
Ottawa, Ontario
LOCATION, LOCATION! Beautiful single home with many upgrades, more than 3300 square feet of living space. 4 bedrooms, LOFT, 4 bathrooms, 2 en-suite, fully finished basement with more than 8 feet ceiling. Double garage. The main floor has an open concept living, dining, and family room with a nice three-sided fireplace. Open concept Kitchen has a quartz counter, big island, tons of cupboards, a walk-in pantry, stainless steel appliances and an eating area. The second floor has two en-suite rooms. The primary master bedroom has a sitting area, a walk-in closet and a five-piece upgraded ensuite. Second bedroom, which has its own ensuite. Two more big rooms and a full-size family bathroom. WOW, Big LOFT on second floor, perfect for kids/home office. Fully finished big basement with more than 8-foot ceilings. Lots of pot lights on the main floor. Freshly painted, new light fixtures. Harwood Stairs and the main floor. An amazing location, walk to Costco, Amazon warehouse, HWY 416, restaurants, shopping, schools, parks, transit. (id:60626)
Royal LePage Team Realty
5 Kelsey Crescent
Barrie, Ontario
Immaculate , Sun Filled Family*** 2210 SQ. FT. with 3142 SQ.FT. SPACIOUS BASEMENT DETACHED HOME****! Spectacular 4 Bedroom, 3 Bathroom. Home is Nestled On Long Well Maintained Driveway for 4 Cars, Good Size Backyard Ideal for Relaxation & OutdoorActivities.2 Car Garage W/Entry to House. Perfectly Functional Layout W/Spacious Principal Rooms, Smooth Ceilings, Hardwood Floors on the First Floor & In the Prime Bedroom, Cozy Family Room w/Gas Fireplace, Dream Kitchen w/Upgraded S/S Appliances, Backsplash & Spacious Breakfast Area with Walk Out to Backyard. Main Floor Laundry! Partially Finished Basement w/Rough In, Cold Room, Central Vacuum. Nestled in Quiet Crescent, Surrounded By Family-Friendly Neighbourhood. Located Close to Top-Rated Schools, Parks, Walking & Hiking Trails (Ardagh Bluffs) , Public Transit, Highway 400, Shops, Restaurants, 15 Min Drive to Simcoe Lake & Downtown of Barrie. Home Combines Elegance, Comfort.*** NEW ROOF WAS DONE 2 YEARS AGO,* ** DRIVEWAY WAS DONE 6 YEARS AGO and LOOKS SUPER !*** SMOOTH CEILINGS ALL OVER THE ENTIER PROPERTY, THOUSANDS WERE SPENT By the OWNERS TO REMOVE STUCCO INTHE ENTIRE HOUSE!*TASTEFULLY PAINTED IN NEUTRAL COLORS!*** Functionality, Making It Perfect for All Families!******DO NOT MISS YOUR NEW HOME!!**** (id:60626)
RE/MAX Experts
63 Bloomfield Crescent
Cambridge, Ontario
2400 Sq. Ft., 1 Year NEW Detached Home built by prestigious builder Green park in high demand newly built master planned subdivision "Hazel Glenn" Model Garden 3 Elevation 1. Spacious Living/Dining area. Separate Family Room. 9' feet High Smooth Ceiling on main & Laminate floors throughout. Upgraded Kitchen, matching backsplash and extended Kitchen Cabinetry. Pot Lights On Main Floor, 2nd Floor Hallway & Primary Bedroom. Matching Solid Oak stairs leads to Huge Master Bedroom with 5-pc Glass Shower Ensuite. 2 other very good size Bedrooms and Flex area to use for study or office work. Central Vacuum, Water Softener and Water Filter in Kitchen. (id:60626)
RE/MAX Gold Realty Inc.
2693 Traverse Terr
Langford, British Columbia
Welcome to 2693 Traverse Terrace, a stunning semi-custom home in the prestigious Mills Creek. This 3-bedroom, 3-bathroom residence showcases superior craftsmanship with over 2,100 sq.ft. of elegant living space. The main level features an open-concept design, gourmet kitchen with granite countertops, massive island, gas range, and built-in pantry, plus a spacious living room with a gas fireplace and extended cabinetry. Upstairs, the luxurious primary suite includes a spa-inspired ensuite and large walk-in closet, 2 additional bedrooms and upper-level laundry add convenience for families. Lower level flex area maybe rec-room and office space. Enjoy outdoor living walkout off main floor, private forested setting, beautifully landscaped yard. Situated on the end of a quiet cul-de-sac near parks, schools, and all amenities’ steps to Galloping Goose Trail and Millstream Creek. This is the perfect family home in one of Langford’s sought-after locations. Parking for 3 vehicles. (id:60626)
Royal LePage Coast Capital - Chatterton
64 Rockport Drive
Riverview, New Brunswick
BACKYARD OASIS | 5 BEDS | 5.5 BATHS | 3-CAR GARAGE | INGROUND POOL | Welcome to 64 Rockport Drive, Riverview. Tucked away on a quiet CUL-DU-SAC in the heart of Riverview, 64 Rockport is a showstopping executive home sitting on an oversized, pie-shaped lot surrounded by mature treesoffering unparalleled privacy and a true backyard oasis. Enjoy summers spent by the pool, lounging on the oversized deck, relaxing in the 3-season sunroom, or entertaining guests in the professionally landscaped yard. Inside, you're welcomed by a grand formal foyer and sweeping staircase. The main level boasts a thoughtful layout with a formal family room, private office, and elegant dining room with access to the sunroom. The heart of the home is the large open-concept kitchen, flowing seamlessly into a cozy living room featuring custom built-ins, a propane fireplace, bar area, and abundant natural light. A second staircase leads to the upper level. Upstairs offers 4 spacious bedrooms and 3 full baths, including a luxurious primary suite with double door entry, a walk-in closet, and a spa-inspired ensuite with heated tile flooring, a soaker tub, and a glass shower. The finished basement adds a comfortable family room, 5th bedroom with its own 3pc ensuite, and a massive unfinished area ready to be customized to your needsplus direct stair access to the garage. For added convenience, a pool bathroom is accessible directly from the spacious three-car garage. This property is truly one of a kind. (id:60626)
Exit Realty Associates
2710 Parkdale Boulevard Nw
Calgary, Alberta
Discover luxury in this modern 3-storey home in West Hillhurst, perfectly positioned overlooking the serene Bow River. Steps from the river’s scenic pathways leading to downtown Calgary, this prime location is near Foothills Hospital, Alberta Children’s Hospital, the University of Calgary, Market Mall, and top schools. Spanning over 3,000 square feet, this immaculate 4-bedroom, 4-bathroom residence, freshly painted throughout, blends sophistication with functionality. Its standout feature—expansive triple-pane floor-to-ceiling windows on every level—floods the home with natural light, enhances energy efficiency, and frames stunning river views, creating an airy, open ambiance in every room. The main level features a gourmet kitchen with high-end appliances, including a gas range, wall oven, and microwave. A large island with quartz countertops serves as a functional and social centerpiece. Low-maintenance landscaping includes lush turf in the front and a stylish paver patio in the back, perfect for relaxation. The second level offers two spacious bedrooms and a stunning office, enveloped by triple-pane floor-to-ceiling windows, providing an inspiring workspace with panoramic river views. The third level is a private primary bedroom retreat with a patio overlooking the river, ideal for quiet moments. Its opulent 5-piece ensuite boasts a freestanding tub, steam shower, and vast walk-in closet. The finished basement includes a cozy family room, a well-sized bedroom, a modern 4-piece bathroom, and ample storage. Premium features elevate the home’s quality: central air conditioning, two high-efficiency furnaces, a 75-gallon gas hot water tank, and a Nu-Air ventilation system ensure comfort and air quality. A linear fireplace adds elegance, while a double detached garage offers secure parking and storage. The triple-pane floor-to-ceiling windows provide superior sound insulation and energy savings, blending practicality with beauty. Freshly painted interiors enhance the h ome’s pristine condition, making this West Hillhurst gem a perfect blend of sophistication, comfort, and unrivaled views in one of Calgary’s most desirable neighborhoods. (id:60626)
Real Estate Professionals Inc.
15 Mcarthur Street
Toronto, Ontario
Fantastic Detached home with modern updates. Highly convenient location provides for easy access to shopping, groceries, public transit and Hwy 401! Situated on a massive 84.11 x 150.35 Feet lot offering endless possibilities for this rare find!! (id:60626)
Union Capital Realty
8 1219 Burke Mountain Street
Coquitlam, British Columbia
Welcome to the Reef! This spacious 3 bed, 3 bath + large den end unit offers over 1,700 sq. ft. of stylish living in a quiet, well run 31-unit complex. The main floor features a sleek white kitchen with an oversized island, quartz countertops, S/S appliances and is perfect for entertaining. Tasteful grey oak floors, a cozy fireplace, and a sun-drenched patio round off the main floor. Upstairs has the 3 generously sized bedrooms the master comes complete with W/I closet & lovely ensuite. Ample parking with a double garage + pad for an SUV/truck and plenty of street parking. Steps from Victoria Park, Leigh Elementary School, dog parks & trails galore. Burke Mountain living at its finest! **Open House Saturday 26th 2-4, Sunday 27th 1-3!!! (id:60626)
Royal LePage Sterling Realty
516 3608 Deercrest Drive
North Vancouver, British Columbia
PENTHOUSE Living: Welcome to this stunning END UNIT PENTHOUSE condo, where comfort meets lifestyle in the heart of the city. Perched atop DEERFIELD AT RAVENWOODS, this sophisticated residence offers panoramic views, exceptional design and premium finishes throughout. Featuring 3 spacious bedrooms and 2 bathrooms, this beautiful layout boasts of meticulously designed living space. Large windows flood the home with natural light, while the private terrace/balcony is perfect for entertaining or enjoying quiet evenings with courtyard views. DON'T MISS THIS OPPORTUNITY. Call now to book your private showing!! Open House Sun 27th 1-3pm. (id:60626)
Sutton Group-West Coast Realty
4361 Atwood Crescent
Abbotsford, British Columbia
Welcome to this beautifully maintained 4 bed, 4 bath home offering over 2,200 sqft of functional living space-ideal for a growing family. Nestled on a quiet street in a family-friendly neighbourhood, you're just a short walk to Auguston Traditional Elementary, parks, and scenic trails. The main floor features a bright and open layout, with a convenient mud room at the back entrance to keep things organized. Upstairs you'll find three spacious bedrooms, including a generous primary suite. The fully finished basement offers a fourth bedroom, full bathroom, laundry room, and extra storage-perfect for guests, teens, or extended family. Enjoy the outdoors in the fully fenced yard, ideal for kids and pets, and take advantage of the oversized detached garage for parking or hobbies. Call today! (id:60626)
Exp Realty Of Canada
400 Central Park Boulevard
Russell, Ontario
Welcome to this 3+2 bedroom, 3 bath upgraded bungalow on a PREMIUM LOT with no rear neighbours, located in the sought-after community of Russell Trails. Just steps from top-rated schools, conservation areas, scenic walking trails, parks this turnkey property, the Coral model (1864 sq ft + basement) built by Corvinelli Homes, checks all the boxes for comfort and convenience. Step inside to a spacious entryway leading to an open-concept layout blending style and function, with a bright living room, sun-soaked dining area, and modern kitchen featuring a breakfast bar island, ample cabinetry and top of the line stainless steel appliances; perfect for everyday living or entertaining. A covered upper deck extends your living space outdoors, offering the ideal spot to relax, entertain, or unwind with a view overlooking the pond. The main level goes on to include a primary bedroom with walk-through closet and 5-piece ensuite, two additional bedrooms, a full bathroom and a practical main floor laundry room. The lower level adds even more space with two more bedrooms, another full bathroom and a large recreation room ideal for a growing family, guests, or work-from-home flexibility. Hardwood flooring throughout, tile in wet areas. Outside the backyard is a blank canvas with patio and green space, backing onto a pond ready with space for your dream garden or outdoor oasis. Triple car garage. Built in 2021. 200 Amp service. Book a viewing today! (id:60626)
Exp Realty
218 Kinniburgh Loop
Chestermere, Alberta
BRAND NEW HOME IN KINNIBURGH!! BACKING ONTO GREEN SPACE!! TRIPLE ATTACHED GARAGE!! SEPARATE ENTRANCE!! OVER 3200 SQFT OF LIVING SPACE!! 5 BEDROOMS 3 BATHS!! Step into luxury with this stunning detached home in the heart of Kinniburgh, perfectly positioned backing onto green space for added privacy and views! The spacious main floor offers an open-concept layout featuring a chef-inspired kitchen with built-in appliances, spice kitchen, walk-in pantry, stylish cabinetry, and a generous island—perfect for entertaining. A cozy living area with fireplace opens directly to the backyard deck, creating seamless indoor-outdoor living. Also on the main level: elegant dining space, a versatile office/can be used as bedroom, mudroom, and a full 3pc bath. Upstairs you'll find 4 spacious bedrooms and 3 full bathrooms, including a PRIMARY BEDROOM with a luxurious 5pc ensuite and walk-in closet. Another bedroom also boasts its own 3pc ensuite and walk-in closet, while the remaining two bedrooms share a well-appointed 4pc bath. The upper floor also includes a generous family/bonus room, ideal for relaxing or entertaining. This is a rare opportunity to own a beautifully upgraded, thoughtfully designed home in a premier location—DON’T MISS IT!! (id:60626)
Real Broker
852 Wildwood Cr Nw
Edmonton, Alberta
Original Owner, Fully Finish, Custom-Built Luxury Dream Home 5+2 Bdrm with Full Bath On Main Floor, Den/Bdrm & 3 Car Htd Gar in Wild Rose. Main floor offers elegant pillars, soaring ceilings, and artistic touches in the bright formal living and dining area. Prepare to be amazed by the chef’s dream kitchen, solid wood cabinetry with abundant storage, granite countertops, a large island with an eating bar, built-in microwave and oven, a food warmer and a spice kitchen with walk-in pantry for daily cooking. Family Room Custom Wall unit with Gas F/P. Den & Full Bath completes the Main level. Upstairs you will find 4 Bdrms, 3 Full Baths, Bonus room, Laundry with Sink & Storage. Huge Master Bdrm had Cozy F/P, 5 Pc Ensuite & a Walk In Closet. Two Bdrms share Jack-Jill Bath Bath & Balcony access. Fourth Bdrm has its own 4 pc Ensuite & Walk in closet complete this level. Fully Finish BSMT comes with SEP ENT., 2nd Kitchen, 4Pc Bath, Laundry, 2 Bdrm, Living/Dining, Rec Room & Wet Bar. Stunning Home. Must See !!!!! (id:60626)
Royal LePage Noralta Real Estate
3273 Sixth Line
Oakville, Ontario
Falconcrest Royal Oaks presents brand new 1,914 Sq.Ft. Executive freehold townhome. No maintenance fee freehold! Upgrades include: kitchen backsplash, floor tiles 12 x 24, en-suite and main bath quartz counters with undermount, 60 inc electric fireplace with all panel cabinet, stained on the stairs to match hardwood. Close to all amenities; shopping, schools, and parks. Close to 3 major highways and approx 15min drive to GO Train Station. (id:60626)
Intercity Realty Inc.
2040 Webster Boulevard
Innisfil, Ontario
Summer is calling you to this Gorgeous Inground Saltwater Pool...Nestled in a prime Innisfil neighborhood , this 4 Bedroom, 4 Bath property is more than just a house; it's a lifestyle choice that offers the perfect blend of modern living and outdoor leisure! Step inside to discover a bright and airy open-concept layout that seamlessly connects the living, dining, and kitchen areas. Large windows bathe the home in natural light, creating a warm and inviting atmosphere that's perfect for entertaining and everyday living. The heart of the home, this state-of-the-art kitchen boasts stainless steel appliances, granite countertops, and ample cabinetry. Whether you're a seasoned chef or a weekend cook, you'll appreciate the functionality and style it offers. The island doubles as a breakfast bar, making it an ideal spot for casual dining with family and friends. Retreat to one of the four generously sized bedrooms. The master suite is a true haven, featuring a walk-in closet and a spa-like en-suite bathroom equipped with a soaking tub and separate shower, ensuring you begin and end your day in relaxation. With four beautifully appointed bathrooms, three full washrooms on the upper level, your family and guests will enjoy privacy and convenience. Step outside to your personal oasis! The highlight of this property is the stunning private inground saltwater pool perfect for summer fun and relaxation. Surrounded by a beautifully landscaped yard, bar and changing cabana, this space is ideal for hosting summer barbecues, evening swims, or simply soaking up the sun. Situated in a family-friendly neighborhood, you'll find a wealth of amenities just minutes away, including parks, schools, shopping center's, and dining options. Enjoy easy access to major highways for a smooth commute to work or weekend adventures. Schedule your private tour today and start envisioning the memories you'll create in this enchanting retreat. Your dream home is just a visit away! (id:60626)
RE/MAX Hallmark Chay Realty
307 Yates Drive
Milton, Ontario
Beautiful 2-storey semi-detached home in Milton's Coates neighbourhood, backing onto greenspace with no homes behind - offering rare privacy on a quiet, wide street in Mid Milton. Large deck with a gazebo overlooks the ravine, perfect for morning coffee or summer entertaining. Main floor features engineered hardwood and an open-concept layout with a spacious kitchen and family room. The kitchen includes a gas stove, pot lights, oversized centre island, and direct views to the backyard. A gas fireplace adds warmth to the living space. The front flex room can be used as an office, sitting area, or playroom. Upstairs: generously sized bedrooms, including a private primary suite with ravine views, walk-in closet, and ensuite bath. Shared bath for the other bedrooms features 3 access points - ideal for busy mornings. Bonus second-floor study nook and spacious laundry room with built-in cabinetry and separate linen closet. Finished basement with pot lights, full bath, and an additional bedroom - perfect for guests or in-laws. Close to parks, walking trails, and top-rated public and Catholic schools, all within walking distance. Minutes to plazas, quick access to Mississauga and Hwy 401. A functional layout in a fantastic location - ideal for families. (id:60626)
Royal LePage Meadowtowne Realty
2401 8189 Cambie Street
Vancouver, British Columbia
Welcome to Northwest by Onni. This southwest-facing home is filled with natural light and offers unobstructed panoramic views of the ocean, airport, Richmond cityscape, and North Shore mountains -- A truly breathtaking outlook day and night. Located directly across from Marine Gateway, you'll enjoy ultimate convenience with T&T Supermarket, Cineplex, restaurants, shops, and the SkyTrain station. Top-rated schools and daycares are also within easy reach. This quality concrete building features one of the best-equipped gyms in Greater Vancouver, along with other premium amenities. This is urban living at its finest-don't miss this rare opportunity to own in one of Vancouver's most vibrant and connected communities! (id:60626)
Nu Stream Realty Inc.
12 8711 Jones Road
Richmond, British Columbia
Suited in a highly sought-after neighborhood, this townhouse is within close to schools, parks,shopping malls, restaurants and public transportation. With more than 1,500 sf of living space for 4 bedrooms and 3 bathrooms, this townhouse provides ample room for your family and lifestyly needs. Step outside onto your expansive balcony is perfect for enjoying your coffee time or hosting gatherings with your friends. This townhouse offer spacious living,privacy and nice outdoor enjoyment. Don's miss this opportunity to make it your own and experience the best of both city and suburban living. New laminate flooring before listing. (id:60626)
Nu Stream Realty Inc.
187 King Street
Welland, Ontario
Profitable Taxi Company ( Grand Taxi)running 16 years In Welland Having 16 Vans with Taxi plates. 7 Dodge vans, 8 Toyota vans, 1 Sprinter with 7 Disability plates, 8 regular plates and 1 spare plate. All vans Are Included in sales as is. 8 Drivers are working. Company having cash fares, ODSP, School and other accounts. Regular repeated customers. (id:60626)
Bay Street Group Inc.
30 33925 Araki Court
Mission, British Columbia
Luxury living in a prestigious gated community! This immaculate home offers nearly 3,400 sqft. of beautifully maintained space with a double-car garage and generous, light-filled interiors. Perfect for in-laws or large families, the fully finished basement is ready for easy kitchen and bathroom installation. Enjoy year-round outdoor living on the covered patio, complete with a built-in counter and sink - ideal for gatherings and barbecues. One of the largest homes in the community, this property offers security, comfort, and pride of ownership in a sought-after, safe neighbourhood. (id:60626)
Team 3000 Realty Ltd.
1203 Honeywood Drive
London South, Ontario
**BRAND NEW STAINLESS STEEL APPLIANCES INCLUDED *(Reach out to Listing Agent for buyer promotion) .TO BE BUILT- the ICON From Origin Homes. Full walk-out lot property with RAVINEWOODED. proudly situated in South East London's newest development, Jackson Meadows. This icon model is an embodiment of luxury, showcasing high-end features and thoughtful upgrades throughout. The separate entrance leading to abasement. Boasting a generous 2488 sqft, The Origin offers 4 bedrooms and 3.5 bathrooms. Inside, the home is adorned with luxurious finishes and features that elevate the living experience. High gloss cabinets, quartz countertops and backsplashes, soft-close cabinets, a sleek linear fireplace, pot lighting and much more. COME AND SEE WHAT THIS INCREDIBLE HOME HAS TO OFFER. ** This is a linked property.** (id:60626)
Streetcity Realty Inc.
Ph2 7988 Ackroyd Road
Richmond, British Columbia
Welcome to this impressive Northwest-facing 2-bedroom + Open space den( 3rd Bedroom), 2-bathroom penthouse that truly has it all. Step out onto your spacious private rooftop patio, where sweeping panoramic views create the perfect setting for entertaining or relaxing. Inside, you'll find a flexible loft area, ideal for a home office or personal retreat. The den offers the potential to be transformed into a 3rd bedroom, providing added space for growing families or guests. With soaring floor-to-ceiling windows in both the living and dining rooms, this home is filled with natural light and captures stunning views. Don´t miss your chance to own this one-of-a-kind home in a prime Richmond location. open house June 28th & 29th , offer is any by 5 pm on Monday 30th June (id:60626)
Luxmore Realty
3906 1182 Westwood Street
Coquitlam, British Columbia
Located in the heart of Coquitlam Town Centre just steps from the convenient Lincoln SkyTrain station, Sophora at the Park by Polygon combines the energy of the city with the serenity of a residential neighborhood. As the striking architecture of the tower optimizes natural light and views, many residences benefit from spectacular views of Mt. Baker, surrounding green space and more. This 2 Bed 2 Bath SOUTH West corner unit has an unobstructed view at the Glen park as well as the far mountains. Open Kitchen with high end appliances and amazing amenities including GYM, Game room, Outdoor garden and more, This home will satisfy all your desire. Call for your showing now! (id:60626)
Royal Pacific Realty Corp.
1 1595 Bay St
Victoria, British Columbia
Prime ground-floor office space at Shakespeare Manor offers an exceptional opportunity for medical, professional, or administrative businesses. Positioned at the prominent intersection of Bay Street and Shakespeare Street—just west of Shelbourne and minutes from the Royal Jubilee Hospital—this high-visibility location provides outstanding accessibility and convenience. The well-maintained, mixed-use building is undergoing exterior upgrades, including new windows. Inside, the unit features a bright, functional layout with 8 private offices, a spacious great room (easily divided into 2 offices), a media room, a kitchen/meeting area, and 2 bathrooms. Three separate entrances, including a wheelchair-accessible ramp. With 6 on-site parking stalls and ample street parking available out front, this space combines practicality with a professional setting. Don’t miss this rare opportunity to secure a well-located, move-in-ready office in one of Victoria’s most desirable areas. (id:60626)
Royal LePage Coast Capital - Chatterton
3, 601 4 Street
Canmore, Alberta
Welcome to this stunning 3-bedroom, 3-bathroom townhome, ideally situated in the heart of Canmore. Just steps from shops, schools, parks, and endless trails, this home offers the perfect combination of comfort and convenience in an unbeatable location. With many updated upgrades throughout, it blends mountain charm with refined, modern touches. The spacious primary suite is filled with natural light and features a generous walk-in closet along with a beautifully appointed ensuite complete with heated floors. The main living area features an open-concept design with rich ash hardwood flooring, a chef-style kitchen with quartz countertops and stainless steel appliances, and a cozy gas fireplace framed in elegant stonework beneath vaulted ceilings. Large picture windows capture sweeping mountain views.The ground level includes two additional bedrooms, a full bathroom, a practical laundry and mudroom, and a welcoming entryway into this stylish home. (id:60626)
RE/MAX Alpine Realty
2 Hamilton Drive
Guelph/eramosa, Ontario
Welcome to 2 Hamilton Drive! This gorgeous raised bungalow is located just minutes from Guelph in one of the most quiet and coveted communities. This fantastic forever home is perfect for multigenerational living, features 5 Bedrooms (3 up 2 down), 2 full Bathrooms, 2 kitchens and a separate entrance to the lower level and over 3200 square feet of living space. The Main floor also features an adorable breakfast bar area, and an addition off the dining room that leads out to the backyard deck. Perfect for an office or den. The incredible and meticulously cared for landscaped lot is also a true gem. Just outside your front door, you are greeted by huge cherry tress, hydranges, evergreens, and the back yard is also over flowing with gorgeous foliage. This is the perfect home for someone who loves to garden and grow their own food. The Septic system was completely replaced in 2018, serviced in 2023, the metal roof was replaced in 2015 and comes with a transferrable 50 year warranty. Most windows in the property were replaced in 2017 as well. Do not miss out on this property, it won't last long, the current owners have created the most beautiful and abundant landscaped property ready for its new family. (id:60626)
Coldwell Banker Neumann Real Estate
53 Wood Crescent
Essa, Ontario
Welcome to 53 Wood Crescent, The Strathmore Model is a beautifully crafted 2,015 sq. ft. bungalow offering modern comfort and timeless elegance. This newly built home features soaring 9 ft ceilings on the main level and 8' 4" ft ceilings in the basement, creating a bright and airy atmosphere throughout.The thoughtfully designed layout includes three spacious bedrooms, with the primary suite boasting a 4-piece ensuite for ultimate relaxation. The family room, complete with a cozy gas fireplace, flows seamlessly from the kitchen, perfect for gatherings. A generous 26' x 12' great room provides additional living space, ideal for entertaining or unwinding in style.Rich hardwood flooring extends throughout the main living areas, adding warmth and sophistication. The attached 2-car garage offers convenient house access as well as service stairs leading to the basement for added functionality.Situated in a desirable neighborhood, this exceptional bungalow is a perfect blend of luxury and practicality. Don't miss your chance to make this stunning home yours! (id:60626)
Keller Williams Realty Centres
24 Vanderbrent Crescent
Toronto, Ontario
Hot Location!!! ***Rare Find*** 3 Bedroom Detached, 68' * 120' Lot Size. Combined Living and Dining. Partially Finished Basement with Seperate Entrance. Great Income Potential! Roof Shingles Replaced 6 years ago. (id:60626)
Sutton Group - Realty Experts Inc.
563 Halliday Pl
Ladysmith, British Columbia
563 Halliday Place is a remarkable residence that effortlessly combines open living spaces with delightful ocean views, creating an inviting atmosphere that is both beautiful and comfortable. The thoughtfully crafted open-concept design integrates generous living, dining, and kitchen areas, allowing for seamless interaction and flow. This layout is further enhanced by a charming sunroom, a perfect retreat where you can savor your morning coffee while soaking in the sweeping views of Ladysmith Harbour, Stewart Channel, and towering Mount Baker. On the main floor, you will also discover a den, mudroom/ laundry and two spacious bedrooms, each designed with direct bathroom access and privacy in mind. These rooms offer ample closet space and large windows that frame the stunning outdoor scenery. Venturing to the lower level, you will find a guest room, hobby room with 2pc washroom and a fully equipped one-bedroom in-law suite, which is ideal for accommodating extended family or generating additional rental income. The interior of the home has custom cabinetry, luxurious mahogany flooring, and meticulous design elements that add warmth and character throughout. Each detail has been carefully considered, from the elegant granite counter to the thoughtful layout, creating a cohesive and inviting environment. Outside, the property features a fully fenced yard with mature landscaping that provides both privacy and beauty. The outdoor space is perfect for gardening, entertaining, or simply enjoying the serene surroundings. Additionally, there are ample parking options and plenty of storage space, ensuring that practicality is not sacrificed for aesthetics. This is a unique opportunity to own a home that offers not only spectacular views and versatile living arrangements but also the comfort of a 2023 furnace & heat pump. Whether you are seeking a peaceful retreat or a vibrant community in a highly desirable neighborhood, this residence that truly has it all. (id:60626)
Exp Realty (Na)
5432 Highroad Crescent, Promontory
Chilliwack, British Columbia
QUIET LOCATION on Promontory's Highroad Cr! This beautifully maintained 2,400 sqft basement entry home features 5 bedrooms, 3 bathrooms, plus a spacious rec room on the main that can be used as a 6th bedroom. The fully finished basement with separate entry is ideal for in-laws or extended family. Enjoy a private fenced backyard with a balcony, patio, and hot tub hookup. Ample RV parking adds extra convenience. A perfect family home in a peaceful, sought-after neighborhood"”don't miss this one! (id:60626)
Srs Hall Of Fame Realty
Woodhouse Realty
28 Coleluke Lane
Markham, Ontario
Charming 3+1 Bedroom Link Home in Prime Markham Location. Welcome to this beautifully maintained and link home in one of Markham's most desirable and convenient neighborhoods. With 9-foot ceilings, elegant crown molding, and an abundance of pot lights, the main floor offers a warm and inviting atmosphere perfect for modern family living. Highlights Bright and spacious layout with hardwood floors throughout Stylish staircase and fresh contemporary paint. Finished basement with separate side entrance, recreation room, 3-piece bathroom, and guests Generous backyard with large deck. Perfect for entertaining Steps to transit, schools, shopping, and a recreation Centre. ** This is a linked property.** (id:60626)
Century 21 People's Choice Realty Inc.
272 Pottruff Road
Brant, Ontario
Welcome to this Immaculate and Stunning brand new exquisite 5 Br. residence in Paris. Elegant design and practical layout. D/D entry, majestic foyer, oak stair case with iron pickets, open Concept, Hardwood on main and upper hallway. Separate family/Dining. Gourmet designer kitchen with extended height Cabinets, microwave Shelf. California Knock-down Ceiling, extra large windows for ample natural light. HRV for perfect indoor air quality, premium metal insulated garage door. All bathrooms are equipped with pressure Balance valve, energy efficient Water Saver Shower heads and toilet tanks. Modern 5pc ensuite, Double Sink and high quality tempered glass standing shower. Jack-n-Jill, 200 Amp electrical panel, A/C, Cvac R/I. This amazing home is ideally located on a quiet street fronting the iconic Grand River surrounded by lush green spaces. Enjoy easy access to nearby restaurants, medical offices, Sports Complex, fitness Centre, pubs and museum .This rare gem is part of a vibrant Community with close proximity to Hwy 403 Connecting GTA, London and Surrounding cities. Just perfect for any growing family looking for that little slice of Heaven . Don't miss out, book your appt. today. (id:60626)
Homelife/miracle Realty Ltd
40 Richard Rank Road
Elmira, Ontario
If you're looking for a quality-built bungalow in a quiet area come take a look at this 1625 sq.ft. bungalow offering a double garage with stairs to the basement. The main floor is carpet free with hardwood floors and ceramics. Lots of natural light from the oversized Strassburger windows. Lovely white kitchen with island, undermount lighting and quartz countertop. Walkin pantry. Large dining area (14' long) allows you to comfortably entertain family and friends. It's open to the great room which easily accommodates your furniture and allows good viewing to a wall mounted TV over the fireplace. The sliding door from this area opens to a large, covered patio which you can enjoy all summer. The primary bedroom is spacious and easily allows for king size furniture. There's a walk in closet and a 4 pc. ensuite bath with double sinks and a large, tiled shower. The spare bedroom is situated right next to the main bathroom with a custom vanity, undermount sink & quartz countertop. The main floor laundry/mudroom has access to the garage and has a double closet. (id:60626)
Royal LePage Wolle Realty
115 Deerhurst Drive
Huron-Kinloss, Ontario
Once in a while an ideal property with the perfect location comes to market and this one has it all! This all brick 3853 total sq foot home sits on a half acre lot that has a creek on one side and a Walking trail that is literally off your back yard, and situated at the end of a cul de sac. The main floor of this home features a newly renovated kitchen, open floorplan for entertaining, enclosed sunroom off of the dining area and rear deck, and the list goes on! Master suite consists of walk in closet and full 4 pc en-suite, Second bedroom and second bath, main floor laundry, large den and sunken living room with fireplace completes main floor plan. Lower level consists of 1971 sq ft with a 3rd Bedroom, 2 pc bathroom, and large entertainment room complete with bar. There is a lot that this listing has to offer and must be seen to fully appreciate the serenity it has to offer. (id:60626)
RE/MAX Land Exchange Ltd.
308 Sentinel Road
Toronto, Ontario
Parkside Perfection! Set on a generous lot overlooking the landscaped greenery of Sentinel Park, this solid 3+1 bedroom bungalow is ready for its next chapter. Home to the same family for five decades, it has been lovingly maintained and updated while retaining its classic charm. The main floor features a practical layout with well-sized bedrooms, adjoining living and dining areas, and an eat-in kitchen with easy access to the beautiful backyard. Centered around an apple and plum tree, this outdoor space is perfect for grilling, entertaining, gardening and enjoying your own seasonal bounty. Downstairs, the fully updated lower level offers a modern and very spacious multi-zone rec room, a wet bar, a wonderfully large laundry room with built-ins, and a separate bonus room with a 3-piece bathroom. Whether you need extra space for family, entertaining, a home office, or the potential for a suite, the flexibility is here. Location is key, and this home delivers. Proximity to York University makes it an excellent choice for academics and students alike, while nearby schools, transit and easy-to-access highways and amenities add to the convenience. And with the park just outside the front door, you have a 7.7 hectare extension of your outdoor living space complete with walking paths, sports fields, a playground, a splash pad and open green spaces always in view and just steps away. (id:60626)
Sage Real Estate Limited
2235 Hawthorne Avenue
Port Coquitlam, British Columbia
Welcome to this charming home in central Port Coquitlam. Enjoy unparalleled convenience with easy access to shopping, dining, schools, and public transportation while being only a 5 minute walk to the brand new Port Coquitlam Rec Center. Exuding character, the well-maintained residence features a beautiful backyard with a deck perfect for entertaining. The spacious interior boasts modern amenities while retaining historic charm. This property is an excellent investment opportunity, ripe for redevelopment due to its prime location and RA1 zoning ready for wood frame apartment buildings. Close to parks and green spaces, it balances urban living with nature. Don´t miss this chance to own a piece of Port Coquitlam´s history and invest in its future. Open House Sunday July 13th, 2:30-4:30pm. (id:60626)
Stonehaus Realty Corp.
39 41050 Tantalus Road
Squamish, British Columbia
GREENSIDE ESTATES DUPLEX! Welcome to this bright and spacious home in Squamish´s desirable Tantalus neighborhood. Thoughtfully designed with 18' vaulted ceilings, 2 expansive bedrooms plus a den, and 2.5 bathrooms, this home offers both comfort and style. Large west-facing windows fill the space with natural light, while two cozy gas fireplaces create a warm, inviting feel. Enjoy a private backyard, plus a garage for your car and gear. Scenic trails surround you, with parkland behind leading to stunning Squamish nature. Located in a sought-after complex just steps to a café, gym, and all of Squamish's amenities all while being less than 40 minutes away from world famous Whistler! (id:60626)
Engel & Volkers Whistler
606 2268 E Broadway
Vancouver, British Columbia
Stunning 820 square ft 2-bed + den penthouse at LINX in East Van, featuring a private 595 square ft rooftop patio and 80 sqft main-level patio. One of only two units that doesn't border the shared rooftop space-offering rare privacy. Quiet side of the building, pet-friendly, and includes EV-ready parking and two bike lockers. Flexible layout with kitchen island removed to allow for full-size dining table-perfect for entertaining. Built by Omicron & Lotus Capital, with occupancy this Sept/Oct. Steps to Trout Lake and just a 7-min walk to both the Expo & Millennium SkyTrain lines. Appliances included. A rare opportunity in a vibrant, connected community. (id:60626)
Engel & Volkers Vancouver
3606 Latimer Street
Abbotsford, British Columbia
FIRST TIME ON THE MARKET! READY TO MOVE IN! FIVE BEDROOM FAMILY HOME, ONE OWNER in a sought-after East Abbotsford location, walking distance to excellent public and private schools, parks, playgrounds. Open floorpan, spacious rooms, 2 fireplaces, large windows, lots of natural light, large family room with fireplace, 3 bathrooms. Spacious sundeck, fenced private backyard, garden area, double garage, easily suitable. This home is perfect for a growing family! (id:60626)
Lighthouse Realty Ltd.
791 W 16th Avenue
Vancouver, British Columbia
Great business with little competition in the prime location in Fairview is now for sale. It is a 708 square foot ground floor strata unit with 30 sf frontage in the heart of West side Vancouver, near Vancouver General Hospital. Easy access to downtown and Canada Line skytrain station. The property is strategically located on West 16th Ave between Willow Street and Heather Street and is part of a commercial/residential building and has ample visitor parking stalls. Surrounded by apartment buildings with few commercial properties. The owner has done lot on renovations. Don't miss out! (id:60626)
Cathay Pacific Realty Ltd.
Panda Luxury Homes



