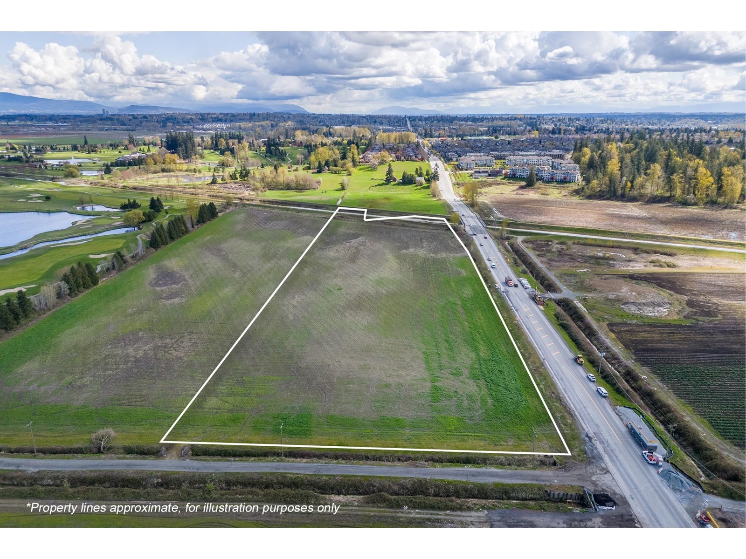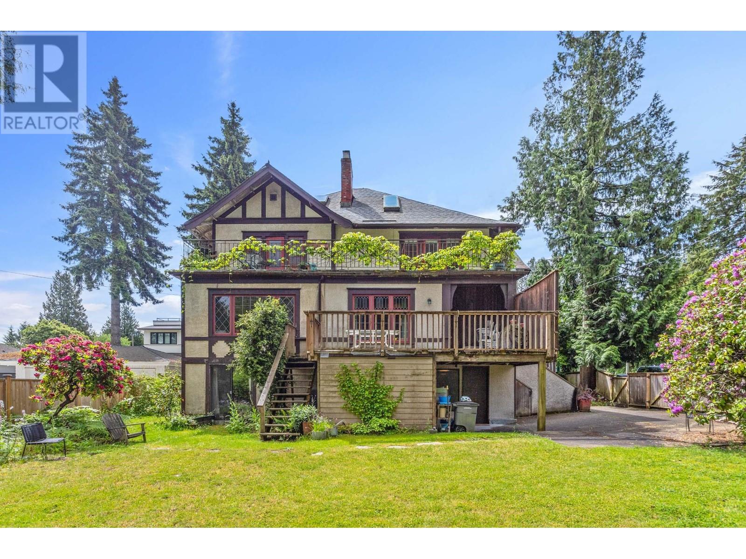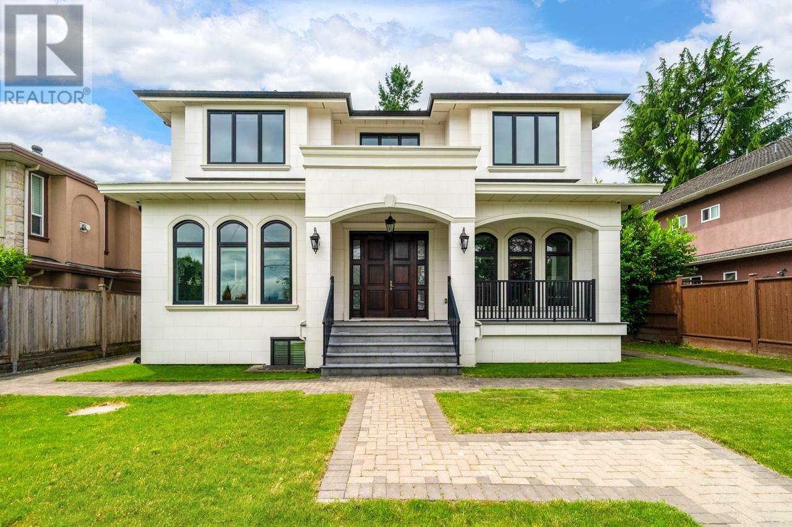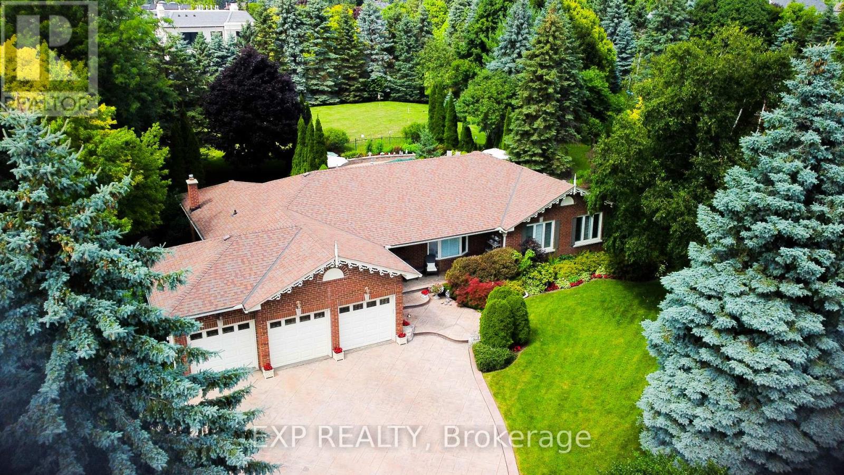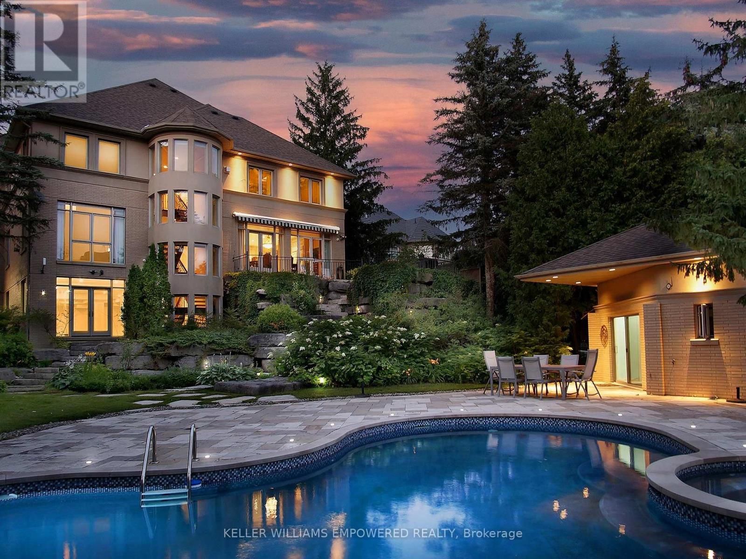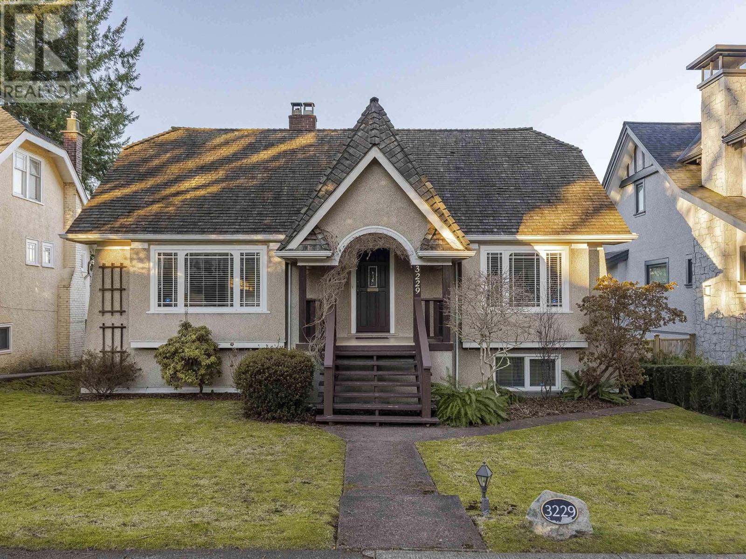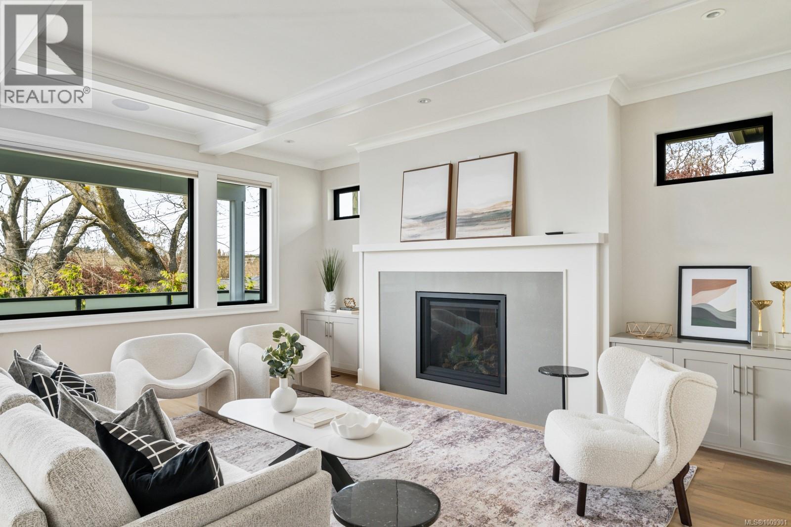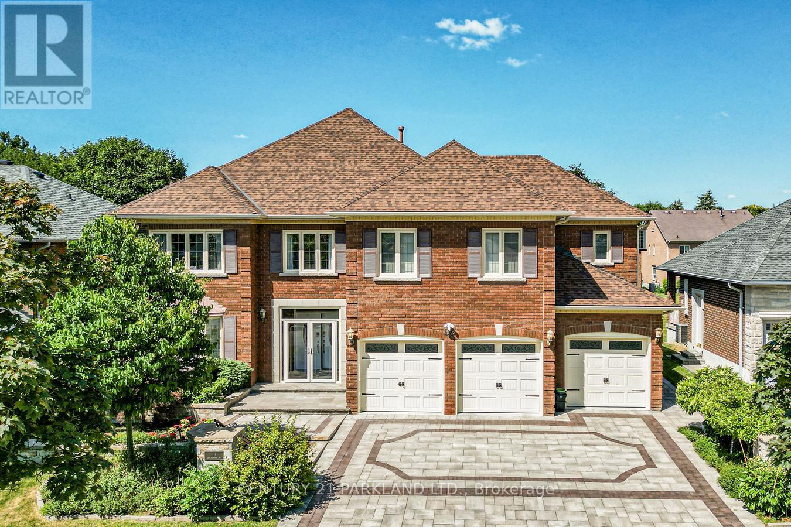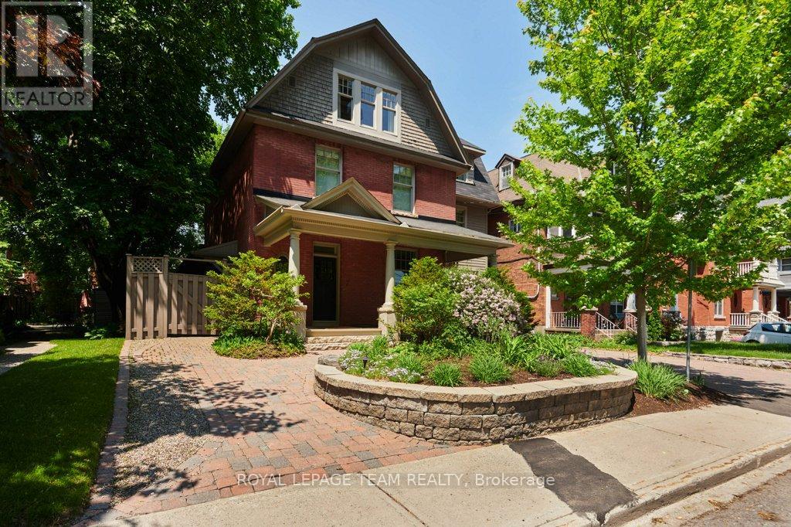6436 160 Street
Surrey, British Columbia
Nestled in the heart of Cloverdale on ALR zones land, this remarkable 13.582 acre parcel offers a unique opportunity for those seeking a serene rural lifestyle with the convenience of urban amenities. The expansive well drained flat terrain is perfectly suited for farming and crop growing, perfect for the agricultural enthusiasts or those looking to create their own sustainable oasis. With stunning mountain views, this rare property presents a perfect setting for a dream home. It will allow for a 5400 sq ft primary residence plus another 900 sq ft home.Don't miss out on this rare opportunity to own a piece of paradise in Cloverdale. Please do not Walk the property with out permission. (id:60626)
Royal LePage - Wolstencroft
4698 W 4th Avenue
Vancouver, British Columbia
Welcome to "CasaBlanca"-a rare opportunity to own one of Vancouver´s historic landmarks! This 1905 Tudor-style residence is rich in history, and sits on a coveted 66' x 130' corner lot in the heart of West Point Grey. Boasting over 5,000 sq.ft. over 4 levels, it features 3 kitchens, 10 bedrooms & 5 bathrooms. The upper level offers views of English Bay, downtown Vancouver and the scenic mountains beyond! Its original inlay hardwood floors, stained glass, rich woodwork & abundant natural light add timeless charm & character. Premier location near top schools, UBC, Pacific Spirit Park, Jericho Beach, golf & transit. Endless potential to reimagine this property into your dream home, hold as a premium investment, or redevelop. (id:60626)
RE/MAX Select Properties
1075 Esplanade Avenue
West Vancouver, British Columbia
Ideally situated in Lower Ambleside on a quiet sun-drenched street, this gorgeous home offers big views & is beautifully renovated blending style, comfort & functionality. The spacious 2-level home features 5 beds & 3 baths, including an ideal family layout with 4 beds/2 baths upstairs, including a luxurious primary suite with walk-in closet & a spa-inspired ensuite with dual vanities, soaker tub, & shower, plus office area, & 3 more bedrooms & a well-appointed 4-piece bathroom. The main level is designed for both entertaining & everyday living, with a large open-concept designer kitchen flowing into the family & living rooms, plus a guest bedroom, bathroom, media room, & laundry/mud room. Step outside to a south-facing covered deck with a gas fire pit, truly ideal for year-round enjoyment. Additional features: hot tub, 2 car detached garage & a flat turf area with open/sunny fire pit. Offering exceptional privacy, a low-maintenance yard, & a prime location, there´s nothing left to do but move in & enjoy! (id:60626)
Sotheby's International Realty Canada
4758 Bond Street
Burnaby, British Columbia
Perched in the coveted Forest Glen neighbourhood, this elegant luxury home offers an exceptional blend of style and functionality. Step into an impressive open-to-below foyer that leads to a modern kitchen equipped with premium Miele appliances and custom high-end cabinetry, plus a separate wok kitchen for added convenience. Upstairs, four spacious bedrooms each feature their own ensuite bathroom, providing privacy and comfort for the entire family. Enjoy exceptional views of Forest Glen Park and the North Shore Mountains. Comfort is ensured year-round with HRV, Air conditioning, and Radiant heating systems. The expansive basement features a large recreation area, two bedrooms, and a living space - easily convertible into a 2-bedroom suite with a private entrance. (id:60626)
Investave Properties Ltd.
287 Burns Boulevard
King, Ontario
An incredibly rare opportunity to own a gorgeous bungalow in King City just a 10 minute walk to the GO Station! This massive 131x261 foot lot has beautiful, sprawling landscaping surrounding a large pool and entertaining area. 3 car garage with storage, custom impressed concrete driveway, private yet inviting entranceway into the home with 3 large bedrooms on the main floor including a huge primary with 5 piece ensuite and walk-in closets, main floor laundry room, huge living room, sitting room with fireplace, upgraded kitchen and appliances including stone counters, dedicated dining area and massive finished basement including 5 piece bathroom with soaker tub, bar & entertaining area which could be a kitchen and 2 more bedrooms. Gym and games area completes this incredible home. King City in Ontario offers a blend of natural beauty and convenient amenities, making it a desirable place to live. It's known for its rolling hills, kettle lakes, and forests, while also providing easy access to Toronto and Barrie. The community features a variety of local attractions, including a hockey arena, community hall, library, and sports park. Some local hotspots include: Established in 1851, Hogan's Restaurant for generations has been a part of King City and York Region. Whether it is your first visit, or you are one of the many patrons who visit Hogan's Restaurant often, you will be wrapped in the historic ambiance of this beautiful upscale eatery. Marylake Retreat, Country Apple Orchard Farm, Pine Farms Orchard and King Township Museum. Additionally, Cardinal Golf Club, Briarwood Farms, and Tasca Park are also well-regarded. (id:60626)
Exp Realty
90 Humberview Drive
Vaughan, Ontario
This home intertwines nature, architectural interest, and practical living seamlessly letting you live your ultimate lifestyle. A paradise backyard is created with a natural backdrop of the Humber River and meticulously crafted upper and lower entertainment areas boasting Muskoka Armour Rock boulders, stone walkways, outdoor speaker system, beautiful night lighting, and outdoor Cabana with facilities, change room with kitchenette! The home itself is approximately 6,000 square feet on the first and second floor alone, with approximately 2,500 square feet of finished lower level allowing for the perfect blend of show stopping architecture, creating "wow" factor for guests to enjoy, and practical living with your family allowing for separate spaces to find privacy and intimate spaces to bond. Upon entry the floating staircase provides a "sneak peek" of the Humber River views, awaiting you and drawing you into the Great Room which boasts double level ceiling height and fantastic views. Enjoy quiet time in your living room, as it has a double-sided fireplace. The kitchen is the perfect heat of the home with plenty of space, walk-out to rear grounds and workstation area. The first-floor study offers the perfect place to work with floor-to-ceiling built-in shelving and desk. The primary bedroom is the perfect getaway with fireplace and five-piece ensuite for you to unwind. Supporting bedrooms are all sizable with great ceiling heights and an abundance of natural light flooding into them. The lower level is a perfect getaway for your family and friends. Walk out to the rear grounds makes it easy to entertain and provides you with an additional level, and an abundance of natural light and views of your resort like backyard. Opportunity to add additional square footage on third level with 11'8" ceiling heights in attic and pre-planned structural opportunity to create access and build out! (id:60626)
Keller Williams Empowered Realty
5177 Agate Lane
Saanich, British Columbia
Spectacular walk-on beachfront oasis in the heart of Cordova Bay, just 20 minutes from downtown Victoria and 15 minutes from the airport. This rare offering includes a beautifully renovated main residence and a detached multi-unit carriage house, combining timeless West Coast charm with modern luxury and strong rental potential. The main home has been completely reimagined with new in-floor heating, custom flooring, a fully open-concept layout, and sophisticated coastal design. A chef’s dream kitchen features custom cabinetry, double dishwashers and fridges, a farmhouse sink, and a La Cornue oven from France. Elegant French doors open to a private upper deck with a hot tub, perfect for relaxing under the stars. The living area is anchored by a Rumford wood-burning fireplace and opens through storm-proof French doors directly to the beach. Each of the three bathrooms has been fully renovated with upscale fixtures and spa-like finishes. Outside, the property is lushly landscaped with wisteria-draped gables, hydrangeas, and rhododendrons. Artificial turf and custom walkways make maintenance a breeze, while direct beach access invites paddleboarding, kayaking, and sunset strolls. The detached carriage house includes two stylish, self-contained and furnished suites—one 2-bedroom with in-suite laundry, and one 1-bedroom—perfect for guests or generating $70,000–$90,000/year in rental income. This exceptional property offers a lifestyle of beauty, flexibility, and understated elegance. Featured in the 2023 Hollywood film Making Waves, it is truly one of Vancouver Island’s most iconic beachfront retreats. (id:60626)
Sotheby's International Realty Canada
3229 W 24th Avenue
Vancouver, British Columbia
Well maintained 6 bedroom/3 bathroom Dunbar family home on a 50 x 122 foot property. Traditional layout with spacious principal rooms on the main floor including a formal living room & dining room. Good sized kitchen with eating area overlooking a flat & private backyard. Top floor has some partial views & more view potential with further development. Lower level is mostly finished including Two suites with seperate entrance, good mortgage helper. Highly desirable & quiet street in central location with close proximity to top public & private schools, parks, transportation & shopping. Call today for your private showing. (id:60626)
Lehomes Realty Premier
1918 Shotbolt Rd
Victoria, British Columbia
OPEN HOUSE Sat 12-2pm & Sun 11am-1pm.Imagine waking up in a home that defines luxury living. This custom-built residence in the heart of Fairfield East is a true masterpiece of elegance. Located just steps from Oak Bay and a short walk to Gonzales Beach, you'll enjoy one of Victoria’s most sought-after neighborhoods. Inside, an open-concept layout seamlessly connects the gourmet kitchen, dining, and living areas—perfect for entertaining or everyday living. The expansive main level showcases premium finishes, refined millwork, and meticulous craftsmanship. Every element has been thoughtfully designed for a superior living experience. This remarkable home also features full automation and built-in speakers inside and out, creating ambiance at every turn. Adding even more value is a detached 2-bedroom, 1-bath legal suite with its own heat pump—ideal for guests, rental income, or use as a private escape. If you're seeking the ultimate in comfort and style, this is luxury living at its finest. (id:60626)
Exp Realty
112 Strathearn Avenue
Richmond Hill, Ontario
Executive Residence Located Steps from Bayview Hill Community Centre, Swimming Pool, Parks, Transit. Very Close to Top-Ranked Schools (Public; Bayview Hill Elementary, Bayview Secondary School Private: Lauremont & Holy Trinity). Pride Of Ownership, Superior Workmanship, 112 Strathearn Boasts a Rare Opportunity with More Than 6,000 Sq Ft Spacious, Bright & Functional Living Space. 6 +2 Bedrooms & 6 Bathrooms Featuring 3 Car-Garage with Epoxy Floors & Automatic Garage Door Openers. Nestled on a Premium Lot in the Family Community of Bayview Hill, This Magnificent Property Wont Last Long! An Elegant, Two-Story Foyer ties in the Main Floor & Upper Floor. Six Generously Sized Bedrooms on the Second-Floor Feature Ample Space to Accommodate Multiple Family Needs, Enabling Comfort and Privacy. The Chef-Inspired Main Floor Gourmet Kitchen Is Perfect for Entertaining & Ideal for Culinary Devotees! Continuous Entertainment Ability on Your Oversized Composite Deck While Sunlit Interiors Include Bright Living, Family and Dining Areas. Designed For Optimal Health and Relaxation, Your Serene Retreat Finished Basement Boasts Sauna Room, a Second Dream Kitchen Inspirational Setting for Family and Friend Gatherings and Mirrored Wall Gym & In-Law Bedroom with a Hidden Closet. (id:60626)
Century 21 Parkland Ltd.
7 Second Avenue
Ottawa, Ontario
Situated just steps from the scenic Rideau Canal, this exceptional 5-bedroom, 4-bathroom home offers the perfect blend of luxury, comfort, and urban convenience. Spanning three levels, the homes crown jewel is the third-floor master suite, featuring a spacious layout, spa-inspired ensuite, secondary seating room/gym, and ample closet space, an ideal private retreat with treetop canal views.The main floor flows effortlessly from a gourmet kitchen into open living and dining areas, ideal for entertaining or family life. The beautifully landscaped rear yard is a true outdoor oasis, complete with a hot tub, mature greenery, and space for dining or relaxing, perfect for year-round enjoyment. With four surface parking spaces, you'll have room for family and guests in a neighborhood where parking is a true luxury. The lower level offers standout features, including an insulated wine cellar and a theatre-like media room, perfect for movie nights, sports events, or entertaining on a grand scale.This home offers not just space, but lifestyle ideal for families, professionals, or anyone looking to enjoy the vibrant canal-side community. With direct access to bike paths, skating, parks, and Ottawa's downtown core, this is refined urban living at its best. Move in and make it your own. (id:60626)
Royal LePage Team Realty
140 Red Sky Place
Kelowna, British Columbia
Welcome home to the #1 private lakeview home on a quiet cul-de-sac in Kelowna's award-winning Wilden neighborhood. Open the oversized sliding doors for the ultimate in Okanagan indoor/outdoor living as you step out onto a simply incredible patio+pool deck. Your jaw will drop at the panoramic views from 2 large patios + 180' (60 yards!) of windows in this custom-built 3870 sq ft luxury home. Adjacent to parkland, it makes for an incredibly private setting. Highlights include: 5 bdrms, 3 bath, 2 TV areas,15x30 salt pool w/auto-cover + hot tub, 3 car garage w/epoxy flrs + EV charger. A true chef's kitchen: Thermador Range, Bosch oven, 2 fridges, 2 dishwashers, pantry. Energy efficient home built above BC STEP energy code with heated tile flrs, high efficiency furnace+a/c, humidifier, Nu Air HRV, and On-demand h/w. Easy to lock + leave with, video security, remote house/pool mechanical and irrigation controls. Sonos audio, 2 fireplaces (60"" dual sided linear f/p on main floor). Custom cabinetry throughout. 10' ceilings in the lower level. Deck/Patio features frameless glass and over 1700sf of living area, with landscape lighting+irrigation and 2 in-floor gas lines for fire tables. Main floor has room for a grand piano, and primary bdrm could be expanded into the 2nd bdrm/office on main. The lower level has room for a gym and a storage area is roughed in to add a 4th bath. Easy access to walking/biking trails. Mins to airport, shops, downtown, UBCO, schools, wineries, the lake. (id:60626)
Engel & Volkers Okanagan

