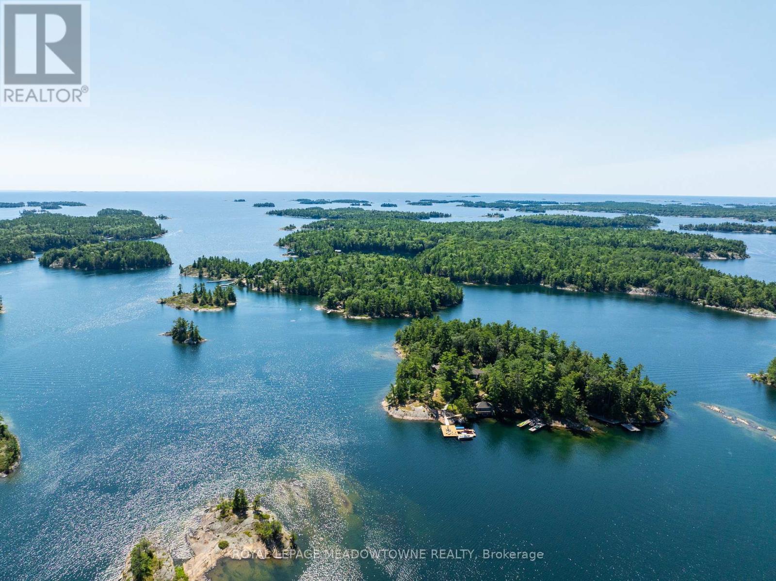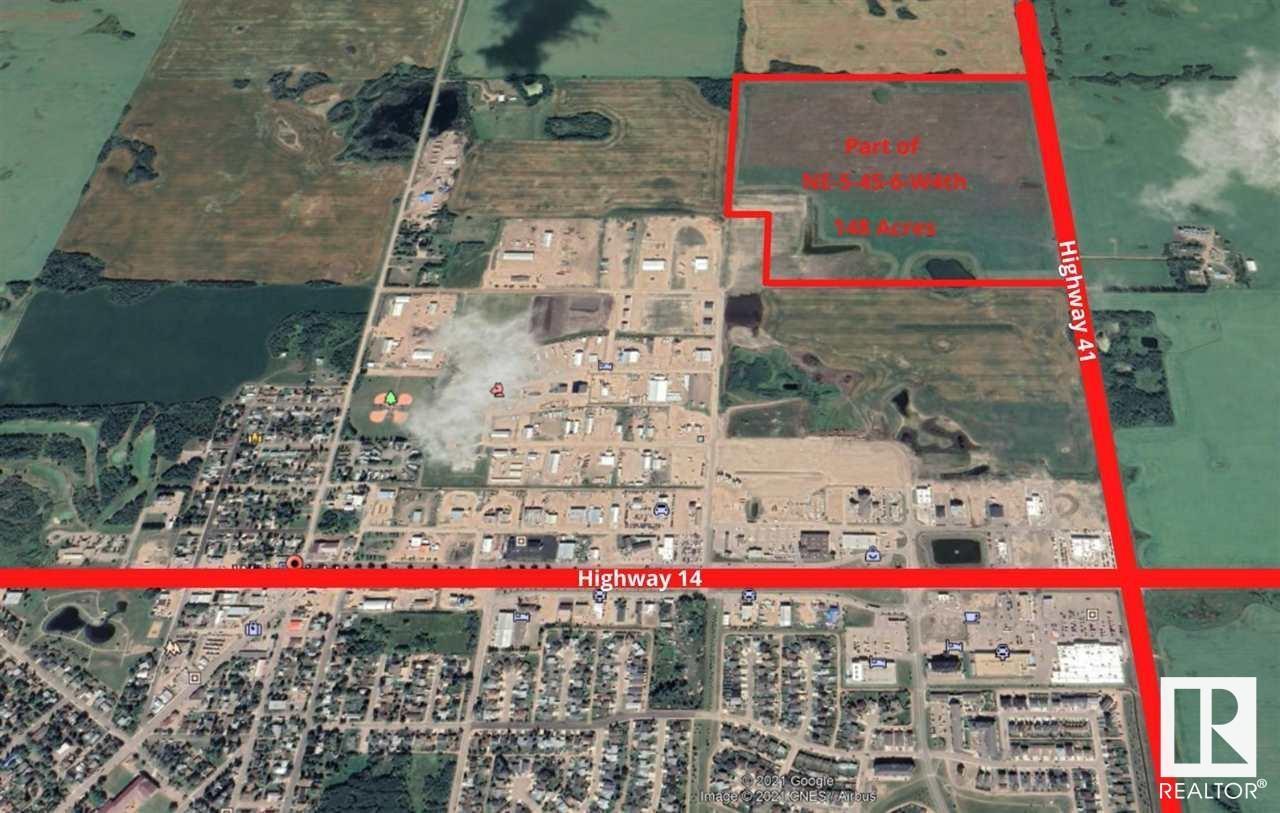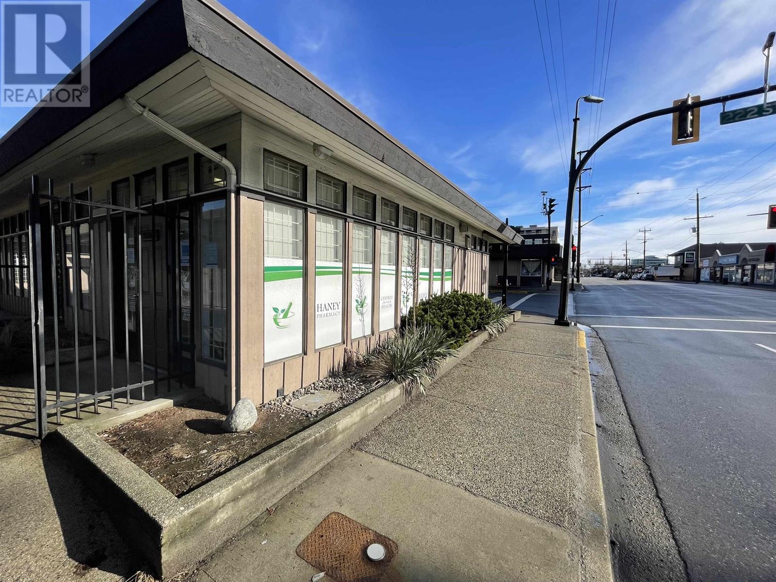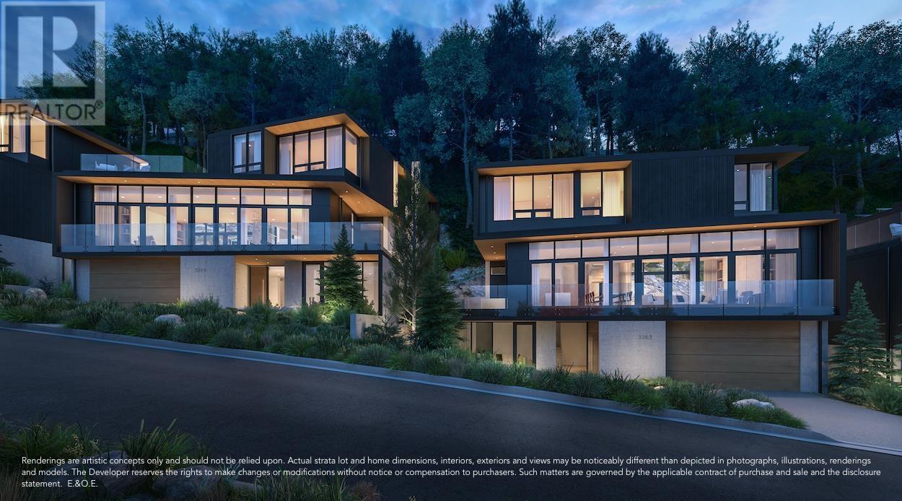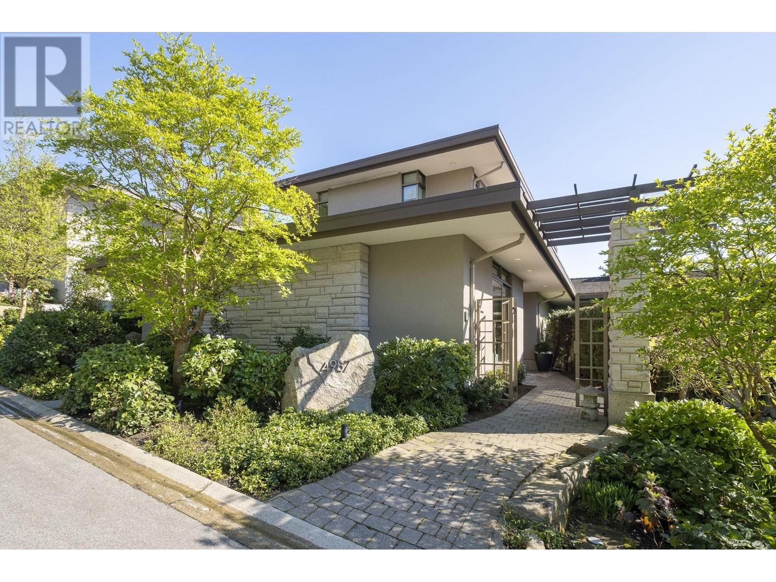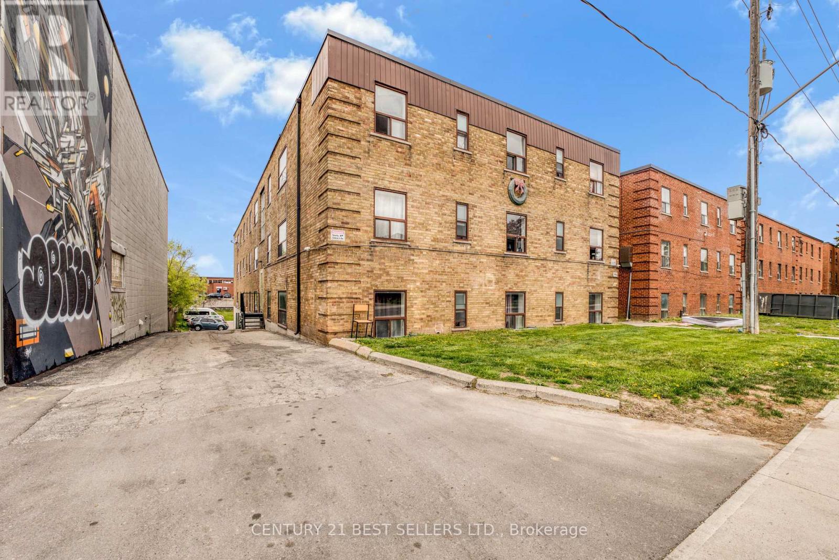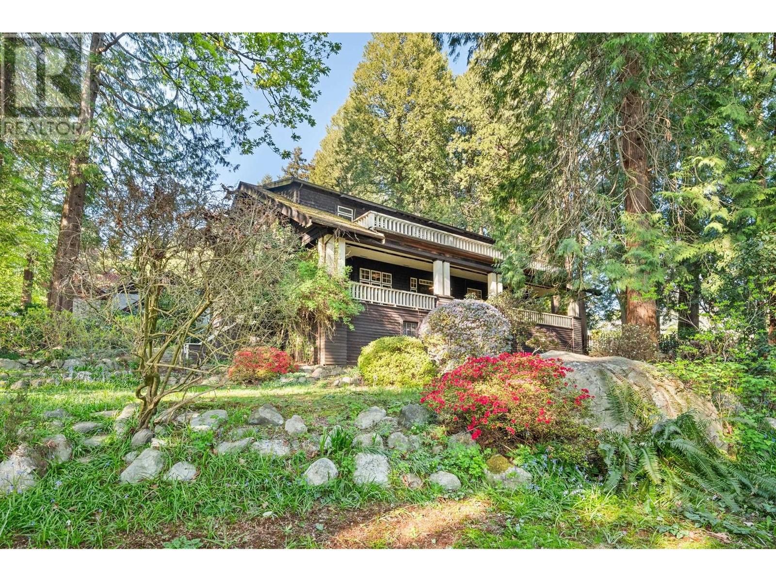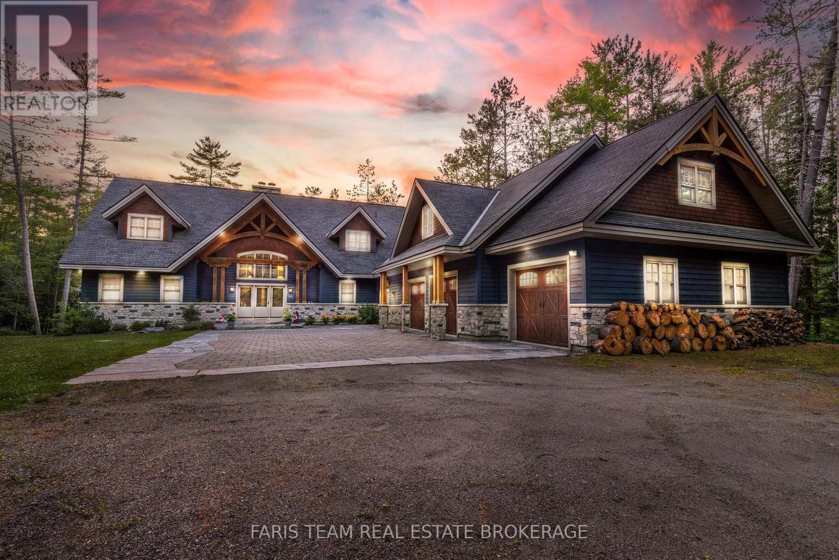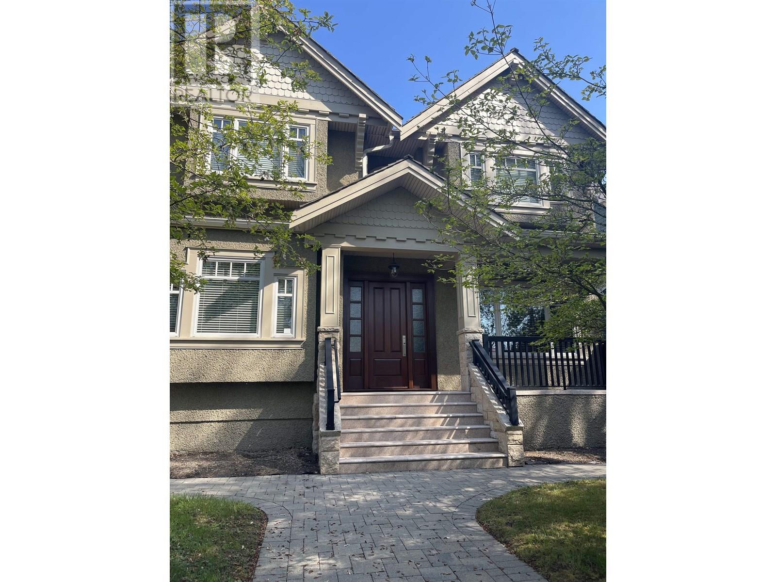1 B 642 White Pigeon Island
The Archipelago, Ontario
Stunning Sans Souci Cottage Compound on private 4.5 acre White Pigeon Island; Designed by Stark Ireland Architects, Constructed by Rose Point Contracting; The 5-bedroom Timber Frame Main Cottage features a gracious Great Room, with state of the art open kitchen, and generous dining and living areas anchored by a floor to ceiling stone fireplace; Floor to ceiling windows wrap the great room revealing sweeping water views. In classic Georgian Bay style, Screened Porch, Master suite and bedrooms are housed in separate private pods of the cottage. A one-bedroom guest cottage removed from the main overlooks its own bay; Separate Gym; Large Dry Boat House; protected dockage in three locations; main dock entertaining area; ; Extensive landscaping and perennial gardens, Groomed trails throughout; Natural Sand Beaches and a Charming Tree House/Children's Hideaway. One of Sans Souci's most Charming Turnkey Island Properties. Ideally located close to Frying Pan Island's Marina/Conveniences, the SSCA HQ offering Children's Camp.pickle ball, Tennis camp. 20 Min. by boat from full service PS Marinas. (id:60626)
Royal LePage Meadowtowne Realty
23 Avenue 23 St
Rural Wainwright M.d., Alberta
- 148 Acres Prime Development Land within Town of Wainwright. - Hwy 41 (East Boundary) – Proposed Hwy Commercial – balance of Land Light Industrial - 23rd Street (South Boundary) to be Constructed to join Hwy 41 (right in – right out Intersection) - 23rd Ave (West Boundary) and current access to the site - Wainwright home to Canadian Force Base (17.65 of population) - Regional Service Centre for retail; government, health, education, industrial support service; - Driven by Agricultural (farming & ranching); & Oil/Gas within the region. (id:60626)
RE/MAX Excellence
179 Old Yonge Street
Toronto, Ontario
Experience the epitome of modern luxury living in this exquisite contemporary masterpiece located in the prestigious St. Andrew neighborhood. Step into a world of sophistication and style with this unique side-split 5+1 bedroom home, each with its own ensuite bath, setting it apart from the ordinary. Boasting approximately 6,200 square feet of living space, this home is perfect for a large family and all their guests. Indulge in the 10-foot high ceilings and large windows throughout, complemented by contemporary fireplaces, a modern and sleek kitchen, in-floor lighting, and a spacious master bedroom featuring a room-sized walk-in closet, balcony, steam shower and a double-sided fireplace. For the golf enthusiasts, this home is a dream come true with a PGA Pros' favorite golf room and simulator, that doubles as a movie room with large screen and projector. After a round of golf, unwind in the sauna located in the lower level massage room, adding a touch of relaxation and luxury to your everyday life. Don't miss this opportunity to live in a home that truly stands out from the rest! ***Seller will accept crypto currency as payment*** **EXTRAS** Sub-Zero Fridge, Wolf Gas Range, Miele Oven, Miele Coffee System, Washer/Dryer, Dishwasher, Built-In Speaker System, Sonos System, Heated Driveway, Heated Walk-Out, Heated Garage Floor, and Heated Basement Floor (id:60626)
Right At Home Realty
22195 Dewdney Trunk Road
Maple Ridge, British Columbia
Presenting an exceptional opportunity for investors and developers, this property offers over 27,700 square feet of prime re-development land. The highest & best use envisions a one-level commercial/retail space accompanied by the potential for 5 levels of wood-frame residential apartments, all topped off with convenient underground parking. Currently operating as a medical building, the property yields an impressive $200,000 Net Operating Income (NOI) annually, with a modest 40% lot coverage. Positioned at the high-visibility corner of 222nd & Dewdney Trunk Road, this location experiences substantial foot & vehicle traffic, enhancing its commercial viability. The property is currently tenanted with solid leases, each extending for five years, contributing to a reliable and diverse tenant mix. Whether considered as a robust revenue-holding asset or a prime candidate for immediate redevelopment, this offering promises an exciting venture in a thriving and strategic locale. Must be purchased with R2849049 (id:60626)
RE/MAX Lifestyles Realty
Unit 10 - 455 Milner Avenue
Toronto, Ontario
Welcome to Milner Business Park; Featuring this Prime industrial unit offering 10,253 sqft with 16' clear height, & 2 Truck Loading Docks, ideal for end users or investors. Great location in high demand industrial area with quick access to Hwy 401, a key benefit for logistics and transport-oriented businesses. Flexible E0.6 zoning can accommodate a wide range of industrial uses. The property's three access points streamline entry and exit, with ample parking spaces for your staff & clients. Vendor options for turnkey office build-outs & renovations, the space is easily adaptable to your needs. This industrial unit is a smart choice for operational efficiency and investment potential. (id:60626)
Kolt Realty Inc.
Sl10 3299 Chippendale Road
West Vancouver, British Columbia
Holistically designed by award winning West Coast Modern Architects, BattersbyHowat. This home offers the pinnacle of living in the architecturally significant community and uplands. This 3 bed + family room, 4.5 bath home offers 3,689 Sq.Ft. of open living positioned to take in light and views. This home features an elevator. The skyline plan features significant British Pacific Properties construction quality. Call today for a showing appointment. E&OE (id:60626)
Engel & Volkers Vancouver
4987 Meadfeild Wynd
West Vancouver, British Columbia
Welcome to Headland Park - an exclusive enclave of West Coast inspired homes by renowned architect Russell Hollingsworth. Recently renovated to the highest standards, this stunning 3-bed, 3-bath residence enjoys beautiful ocean, city and island views. An open-concept seamlessly connects the expansive living, dining and family room areas that are surrounded by floor-to-ceiling windows which flood the home with natural light, framing the ocean views & exterior landscape while opening onto a south-facing patio-perfect for entertaining or quiet relaxation. A custom gourmet kitchen featuring Wolf & Sub-Zero appliances and a spacious center island anchor the main living space. Upstairs, the primary suite offers breathtaking views, fireplace, oversized walk-in closet, and a spa-inspired 5-piece ensuite. Additional features include ample storage, a secured 2-car garage, and extra outdoor parking. Just minutes to Caulfeild Shopping Centre, Rockridge School, Lighthouse Park & Stearman Beach. Strictly by appointment. (id:60626)
Sotheby's International Realty Canada
990 O'connor Drive
Toronto, Ontario
18 Unit Apartment!! Recently renovated and well-maintained! 3, 2 and 1 Bedroom Units with room to expand your income potential. Coin Laundry on site. Potential to increase rents. Several units recently renovated with market rents. Located in high density retail, recreational and residential area. Transit at your door. Don't miss out on your next investment opportunity! (id:60626)
Century 21 Best Sellers Ltd.
6376 Collingwood Street
Vancouver, British Columbia
Fabulous Locale! Rare and Generous 19,575 square ft property backing onto Point Grey Golf and Country Club. This Craftsman home has 4,250 square ft of space with 4 bedroom plus office, 3 bathroom home has solid wood floors and panelling. Vast wrap-around verandas face south with views of the greens. A wide staircase and the grand main-floor living spaces are the culmination of creativity in architecture. RS-1 zoning allows for several re Development Opportunitites! Close to Dunbar, Kerrisdale, Southlands, 4 golf courses, all the best schools and UBC. Easy to show. Please call for Private viewing. (id:60626)
Faithwilson Christies International Real Estate
4084 Albion Road
Ottawa, Ontario
This is a rare chance to acquire a fully operational snow dump with existing contracts in place. The site is projected to generate approximately $600,000 in annual gross income, in addition to $8,000 per month from two established tenants.The property is fully equipped for efficient operation, featuring essential infrastructure including salt storage sheds, older small-bay industrial units (currently leased), and a front office. (id:60626)
Lennard Commercial Realty
1250 Frankland Lane
Severn, Ontario
Top Reasons You Will Love This Home: Experience the epitome of lakeside living in this breathtaking 5,348 square foot waterfront estate, gracefully set on nearly two acres of pristine privacy. With 317' of clean, gently sloping shoreline, you'll enjoy effortless access for swimming, boating, and pure relaxation. A detached boathouse with an inviting second-level deck offers front-row seats to awe-inspiring sunsets. Impeccably landscaped grounds frame this retreat, highlighted by a striking 50' natural stone fireplace and a cedar-lined, wood-fired sauna with a private changing area. Inside, thoughtful design meets timeless Muskoka charm. Crafted with custom hand-hewn Douglas fir trim, doors, and staircases, made on-site. Expansive tilt-and-slide windows and wall-to-wall rear doors seamlessly blend indoor and outdoor living. Throughout, premium flooring and high-end cabinetry echo the home's commitment to quality, while a Sonos multi-zone audio system fills every corner with music. An advanced automated security system keeps watch. Wake each day to panoramic water views from the serene primary suite, where oversized windows invite the outdoors in. A grand living room crowned by a soaring 23' natural stone fireplace creates a warm, dramatic focal point. The chef's kitchen with top-of-the-line appliances, Caesarstone centre island, premium cabinetry, and a spacious pantry. Adjacent, the Muskoka room offers a natural stone fireplace, built-in barbeque with granite counters, and expansive sliding doors and screens. Discover the impressive 2,000 square foot oversized three-car garage. Above, a private guest suite offers a spacious bedroom and a cozy living room with a corner fireplace. Inside the main home, four additional bedrooms on the upper level ensure everyone has their own space. This estate captures the true spirit of Muskoka living, offering both an elegant family home and a timeless retreat. 5,348 above grade sq.ft plus an unfinished basement. (id:60626)
Faris Team Real Estate Brokerage
3125 W 38th Avenue
Vancouver, British Columbia
50X130 south facing lot, in central location, close to all amenities. First owner´s warmth and comfort home, hardwood floor, ss appliance, wok kitchen. 9' ceilings downstairs with large sauna, home theater and bar, second laundry on upper floor. Three car garage at rear, and a gated parking space for RV or boat. (id:60626)
Royal Pacific Realty Corp.

