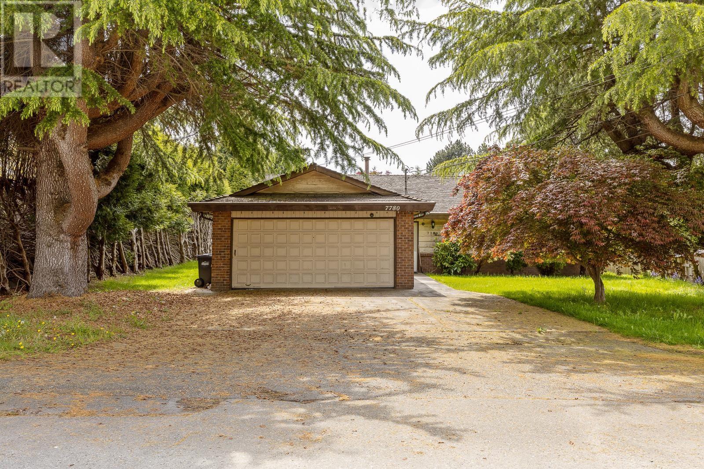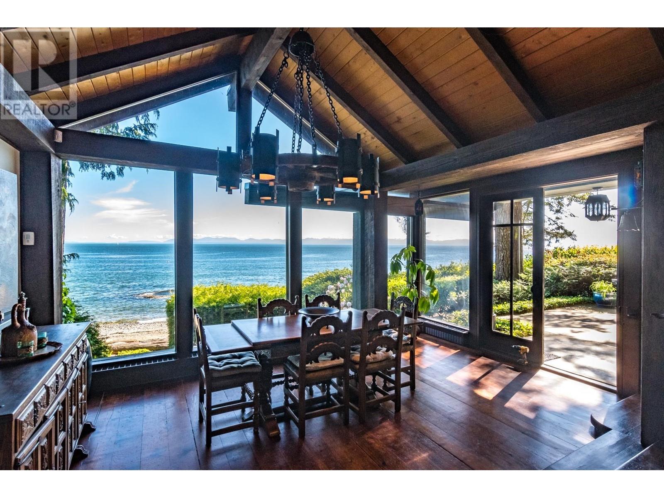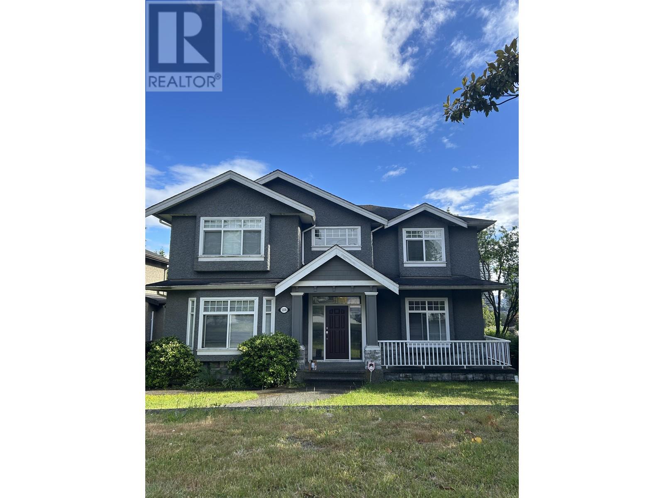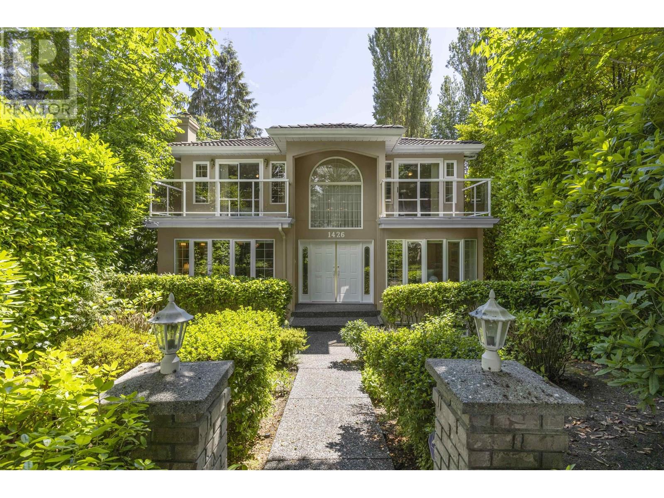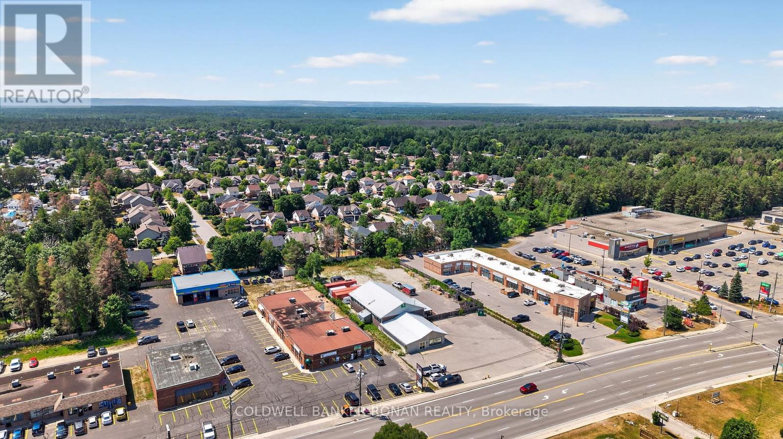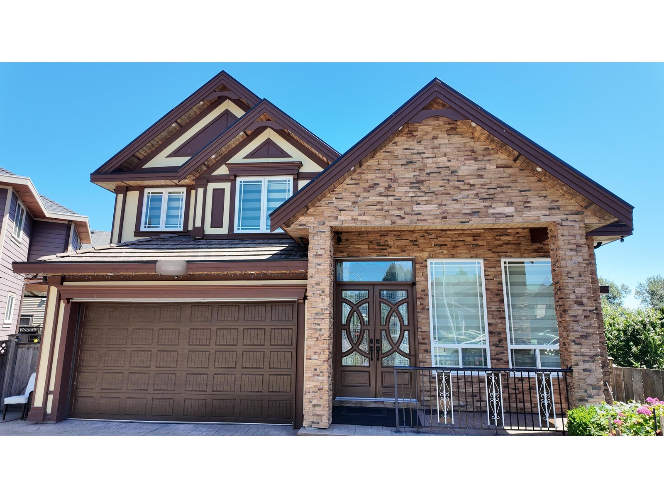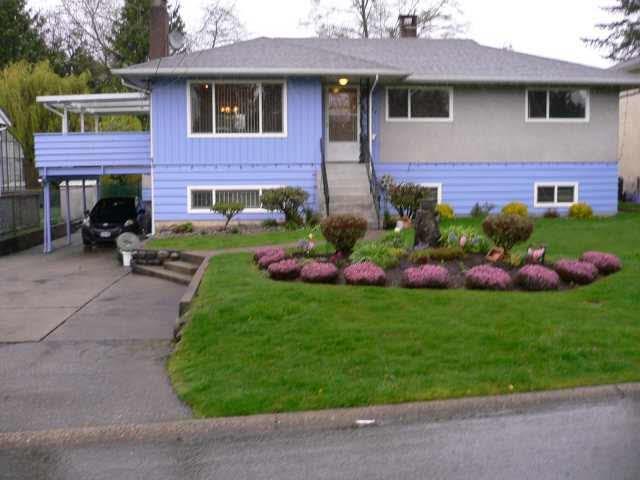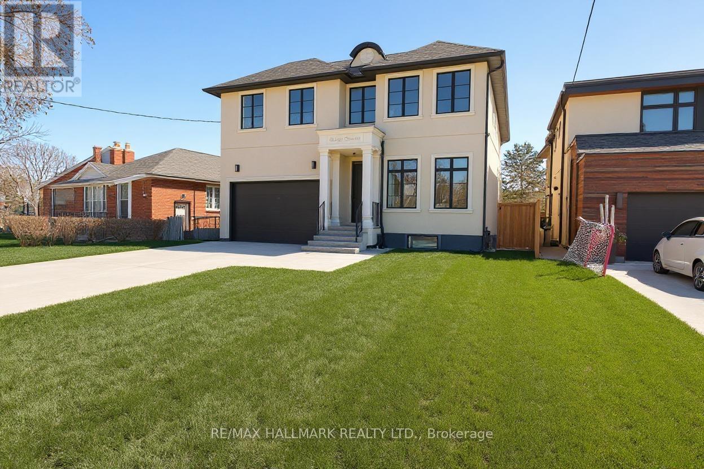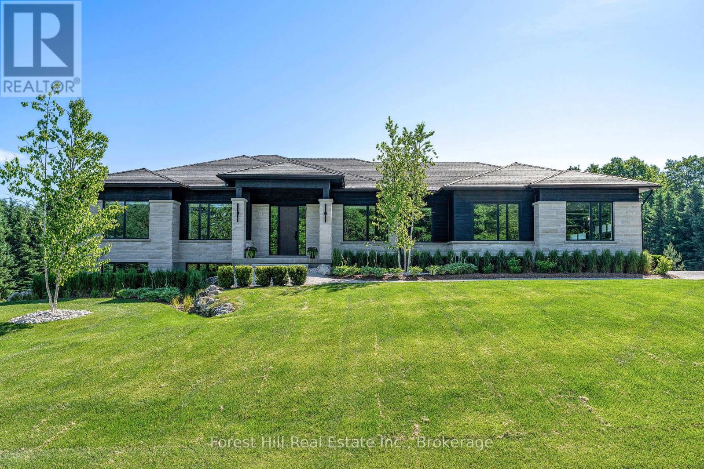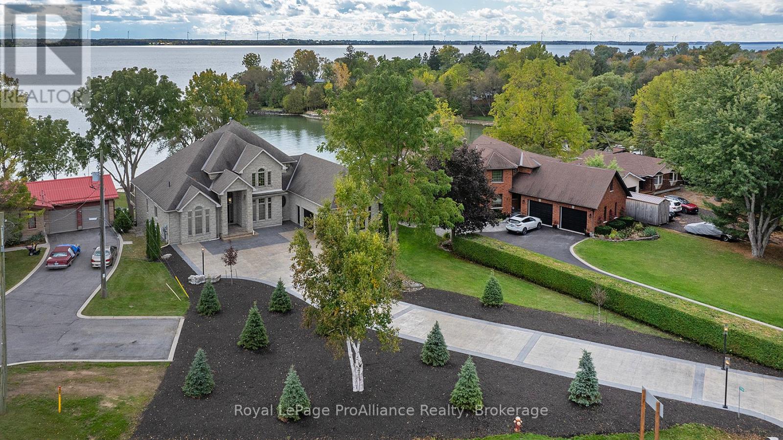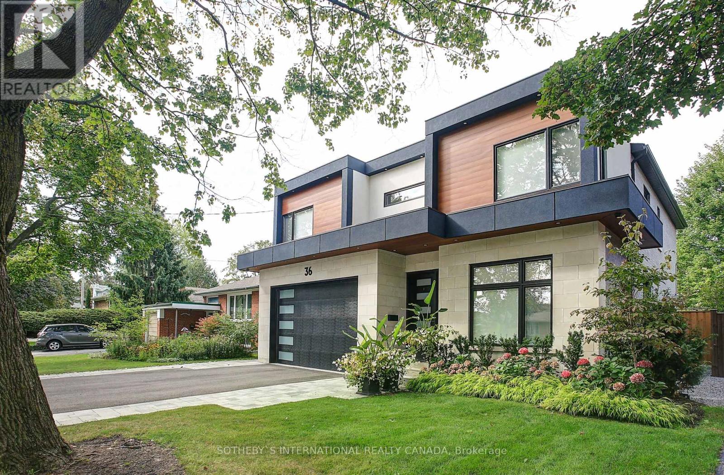7780 Acheson Road
Richmond, British Columbia
Attention DEVELOPERS/INVESTORS! RARELY available 70' x 120' (8400 SF) CORNER LOT in Richmond City Centre. Located within 400m of bus stops with frequent service and potential for 6 units multiplex development. Please check with City of Richmond for all details and accurate verification regarding development inquiries. This property comes with 5 bedroom and 2.5 bathroom with huge SOUTH facing yard! Walking Distance to Richmond High, Brighouse Neighbourhood Park, Richmond Centre, Library, City Hall, Community Centre, Skytrain/Bus & much more! (id:60626)
1ne Collective Realty Inc.
3581 Beach Avenue
Roberts Creek, British Columbia
Discover coastal elegance at 3581 Beach Avenue, Roberts Creek. A 3 bedroom, 4 bathroom waterfront sanctuary blending West Coast charm with European flair. This 3,519 square ft post-and-beam home, set on a private 0.41 acre lot, offers expansive ocean views and direct access to your very own private beach. Built in 1988, its spacious, airy interiors feature natural gas radiant heating and a cozy wood-burning fireplace. Savor stunning ocean views and peaceful surroundings from the patio. An 80 foot waterfront frontage invites activities like swimming, kayaking, and fishing. Additional amenities include a double tandem garage, RV parking, and proximity to the vibrant heart of Roberts Creek. This property presents a rare opportunity to own a luxurious waterfront retreat on the Sunshine Coast. (id:60626)
RE/MAX City Realty
3105 Thacker Drive Unit# 7
West Kelowna, British Columbia
Set on a beautifully landscaped half-acre lot in the exclusive gated community of Thacker Ridge Estates, this remarkable estate home blends luxury, rustic charm, and timeless character. Enjoy breathtaking Okanagan Lake views from your private pool and patio, surrounded by an immaculately maintained yard. Inside, the home is filled with unique touches — rustic wood beams, soaring 20 foot ceilings, and charming secret passages. A grand double-door entrance leads to a sunken living room with a dramatic fireplace and a full wall of windows framing the lush outdoors. The entertainer’s kitchen offers a thoughtful layout with dual sinks, a gas cooktop, double ovens, an oversized fridge-freezer with custom cabinetry, and an adjoining statement dining room perfect for hosting. Upstairs, three spacious bedrooms each feature ensuites, creating private, tranquil retreats. Bonus spaces include a finished attic and a large basement with a recording studio and media room — not included in the main square footage — with 6’2” ceilings, offering extra flexibility and creative potential. An additional highlight is the cabana, complete with a commercial kitchen, bar, and bathroom, ideal for entertaining in resort-style comfort. This home masterfully balances grandeur and warmth, is minutes away from a number of world-class wineries, golf courses, and a short 5 minute drive from all the daily amenities you need, making it a rare and unforgettable opportunity that is perfect for Okanagan living. (id:60626)
Sotheby's International Realty Canada
5508 Halifax Street
Burnaby, British Columbia
Custom built home w/character almost 4,000 SQFT on an over 6,600 (55.5' x 120') SQFT lot. H/W floors, granite countertops, B/I wall unit, bdrms, crown mldgs, gourmet kitchen w/island, walk-out bsmt. Super view from all levels. Heritage style stucco. Central location, quiet neighbourhood! 2 blocks to Skytrain & 2 minutes to Brentwood Mall. 2 stops to SFU. All measurements approximate. (id:60626)
Amex Broadway West Realty
1426 Fulton Avenue
West Vancouver, British Columbia
Welcome to 1426 Fulton Ave, a beautifully renovated family home in the prestigious Ambleside neighborhood. This 3,000+ sqft residence boasts a spacious layout, including a chef´s kitchen with high-end stainless steel appliances, flowing into a bright family room and large deck, perfect for entertaining. Upstairs features 4 bedrooms and 3 luxurious bathrooms. The lower level includes a separate in-law suite for guests or family. Just minutes from West Vancouver's amenities, including Park Royal Mall and the Sea Wall, and within the catchment for Hollyburn Elementary and West Vancouver Secondary schools. Don´t miss the chance to make this stunning home yours! (id:60626)
Royal Pacific Lions Gate Realty Ltd.
215 Mill Street
Essa, Ontario
Excellent opportunity in Angus! This 7,750 sq. ft. service retail building sits on a 1-acre site with ample parking. Located on a main street, it offers prime exposure, high visibility, and walkability. Surrounded by amenities, this property is ideal for customer-facing businesses. Zoning allows for multiple uses, and the building will be delivered vacant on completion perfect for an owner-occupier looking to expand or relocate in a fast-growing community. (id:60626)
Coldwell Banker Ronan Realty
6636 148a Street
Surrey, British Columbia
Stunning, Luxuriously Crafted Family Home | 9 Beds | 6 Baths | Over 5,500 Sq Ft This meticulously maintained and beautifully designed residence offers over 5,500 sq ft of elegant living space on a spacious 8,280 sq ft lot. Located in a highly sought-after family-friendly neighborhood, the home is conveniently close to schools, parks, transit, and the YMCA. The home features central air conditioning, LED lighting, and an exceptionally functional layout, ideal for large or multi-generational families. Enjoy a blend of classic and contemporary design with high and drop ceilings, a gourmet kitchen and separate spice kitchen-both finished with granite countertops. Main floor highlights include a large media/theatre room with a private entrance, perfect for entertaining or a home business set (id:60626)
Team 3000 Realty Ltd.
617 Harrison Avenue
Coquitlam, British Columbia
Developers, investors alert! 3 adjacent lot assembly (29,376 SF) potentially to expand with adjacent properties. RM2 medium density Apartment/ Townhouse with 1.2 FSR with a possibility of higher density in OCP designation under the Burquitlam-Lougheed Neighbourhood Plan and the Southwest Coquitlam Area Plan. The house is solid, well maintained and good living condition for getting rental income. Steps to schools, sky train station, quick access to Highway One, Lougheed Shopping Centre and Simon Fraser University etc. (id:60626)
Saba Realty Ltd.
42 Agar Crescent
Toronto, Ontario
Power of Sale! Don't miss this rare opportunity to own a stunning custom home in the heart of Etobicoke. This exceptional property offers luxurious living in a prime location, just steps from major shopping centers, top-rated schools, and convenient transit options. An ideal choice for those seeking both elegance and accessibility. Property is sold as-is, where-is. The Seller makes no representations or warranties. Seize the chance to make this remarkable home your own! (id:60626)
RE/MAX Hallmark Realty Ltd.
147 Blue Jay Crescent
Grey Highlands, Ontario
A stunning blend of modern luxury and thoughtful design, this custom-built home on a private 2-acre lot is the ultimate family retreat. Every inch of the 2,900 sq ft main floor is crafted to impress from soaring 10-foot ceilings and oversized windows that flood the space with natural light to the jaw-dropping Caesarstone waterfall island that anchors the chefs kitchen. Outfitted with premium Jennair appliances, floor-to-ceiling custom cabinetry, and a walk-in pantry, this is a space made for gathering, hosting, and making memories. The open-concept living and dining areas are as stylish as they are inviting, featuring a custom woodwork entertainment wall and sleek linear gas fireplace. Step outside from the dining room or private primary suite onto the covered porch and take in the peaceful backdrop of mature Maple and Spruce trees perfect for quiet morning coffees or late night cocktails. Designed for real life, the layout includes two additional bedrooms, a chic full bathroom, powder room, dedicated office, and a large laundry/mudroom built to handle everything from ski gear to muddy boots. Downstairs, the massive 2,700 sq ft walkout lower level is ready for your dream rec room, kids zone, or in-law suite. The oversized 3-car garage offers direct access to both levels, making daily life seamless. Located just minutes from Beaver Valley Ski Club, top hiking trails, and the new hospital, this home is more than just beautiful its built for how families live, grow, and thrive. ***Tarion Warranty Included*** Local builder available to attend showings. BOOK A PRIVATE VIEWING OF YOUR FOREVER HOME TODAY. (id:60626)
Forest Hill Real Estate Inc.
4744 Bath Road
Loyalist, Ontario
Experience luxury waterfront living with this breathtaking home on Lake Ontario. Spanning 5,778 square feet and built by Garofalo Homes, this meticulously cared for property boasts 4 plus 2 bedrooms, 5 baths and beautiful hardwood flooring. Step into the grand foyer, with 18-foot ceilings, and imagine life in your new home. Enjoy sweeping water views from the great room, the primary bedroom on the main floor, and the kitchen. Take the open staircase to the second floor and find 3 bedrooms with plenty of closet space, one with an ensuite bath. The lower level of this stunning home is fully finished with 2 additional bedrooms, a full bathroom with a heated floor, and a gym or workout area for you to use at your leisure. The spacious lower level offers a beautiful water view and walks out to a patio with a 14-foot swim spa. The large backyard features double tiered landscaping that leads you to the waterfront and a 50 x 12 concrete dock, professionally constructed by Kehoe Marine. This private dock is complete with lighting, 2 Sea-Doo lifts, electrical for a 7,000 pound boat lift, perfect for recreational boaters. Recent updates include, a patterned concrete driveway, exterior lighting, a smart home Lutron lighting system with an infrared camera system throughout the home, 2 new Carrier furnaces - 2 stages with 2 new Carrier cold climate heat pumps, and nest thermostats. The spacious 3 car garage has a gas heater and an external gas generator. Enjoy the convenience of being located close to all the amenities of Amherstview, Parrotts Bay Conservation Area, and just a short drive to all of the shops and restaurants that downtown Kingston has to offer. Great opportunity for a home-base business such as; a bed & breakfast, a group home or a dental/medical office. Take the first step towards owning your dream home - schedule your private tour today. (id:60626)
Royal LePage Proalliance Realty
36 Burrows Avenue
Toronto, Ontario
Welcome to this stunning custom-built 2-storey residence offering 4+1 bedrooms and 5 bathrooms, set on a generous 50' x 110.07' lot in a quiet, family-friendly neighbourhood. Exuding exceptional craftsmanship, this home features an elegant brick and stone façade and thoughtfully designed living spaces throughout.The main floor showcases an inviting open-concept layout ideal for everyday living and entertaining. A warm and cozy living area with a gas fireplace flows seamlessly into the dining room and a chef-inspired kitchen, complete with a striking waterfall centre island, integrated appliances, sleek cabinetry, built-in shelving, and carefully curated lighting. Enjoy direct access to the patio and beautifully landscaped garden perfect for al fresco dining or relaxation. A main floor office or study provides a quiet retreat for remote work or reading, while a powder room and convenient laundry room with sink complete the level. Upstairs, the serene primary suite features dual walk-in closets and a luxurious 5-piece spa-style ensuite. A second bedroom includes its own 3-piece ensuite, while two additional bedrooms share a spacious 5-piece bathroom. A second laundry room with sink adds functionality to the upper floor.The fully finished lower level offers a bright and versatile recreation space, highlighted by an electric fireplace, wet bar, and custom wine cellar ideal for entertaining or unwinding. A fifth bedroom and 3-piece bath complete this level, ideal for guests or extended family.Enjoy the convenience of a double built-in garage and private driveway, providing secure parking and ample storage. Located in a prime central pocket close to top-rated schools, shopping, and transit. Easy access to major highways, Pearson Airport, and GO Station. Minutes to nature trails, golf courses, bike paths, and tennis courts perfect for active lifestyles. (id:60626)
Sotheby's International Realty Canada

